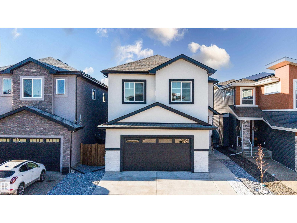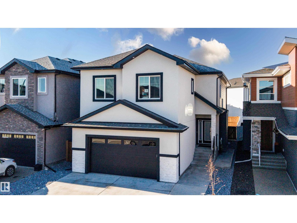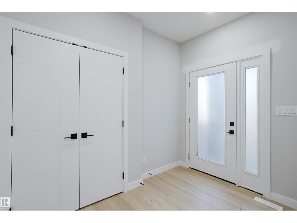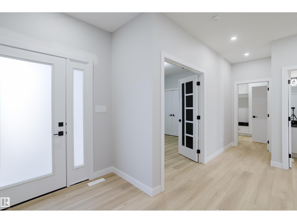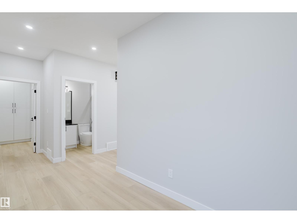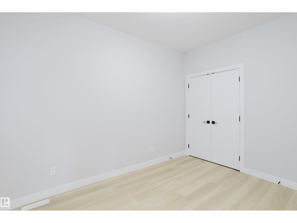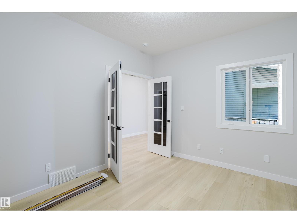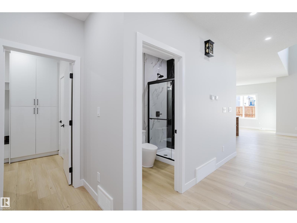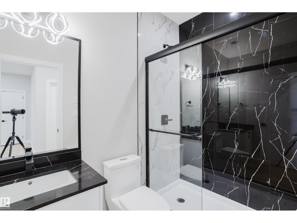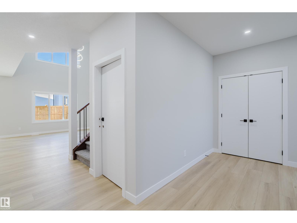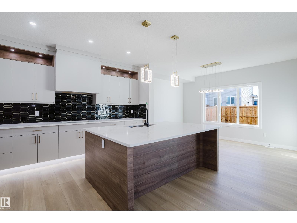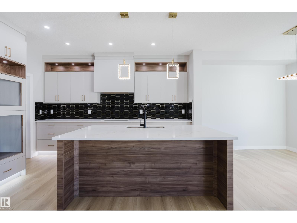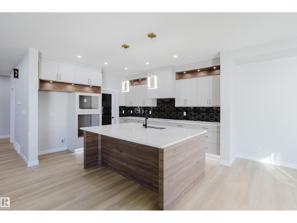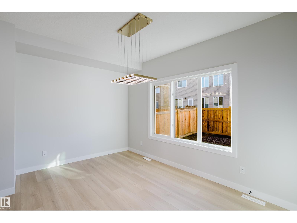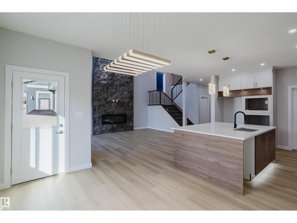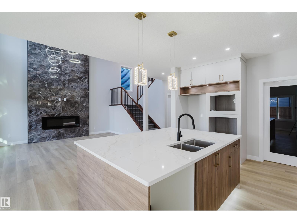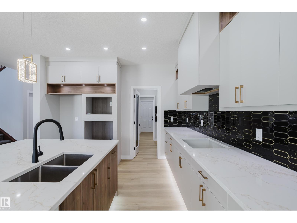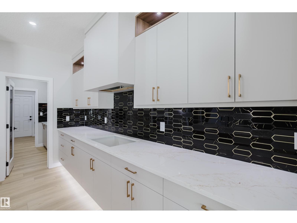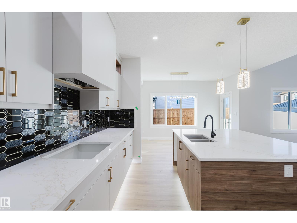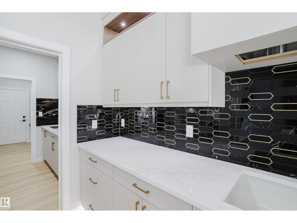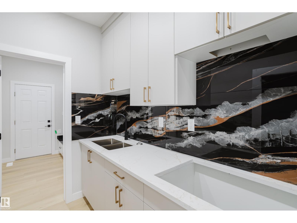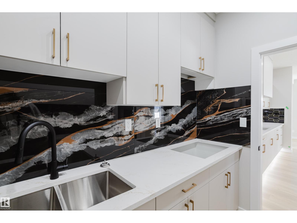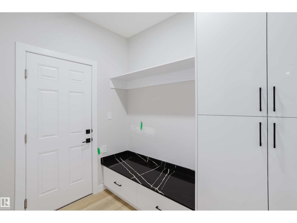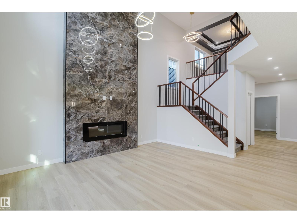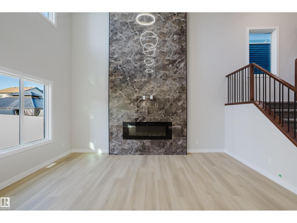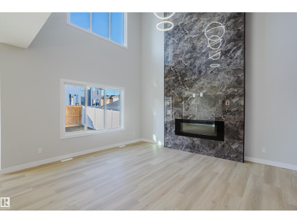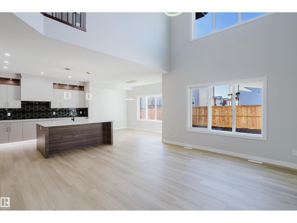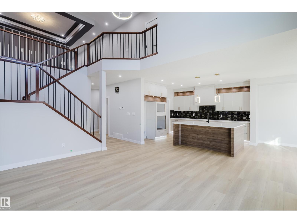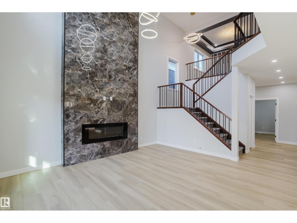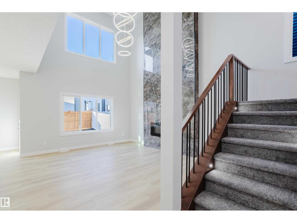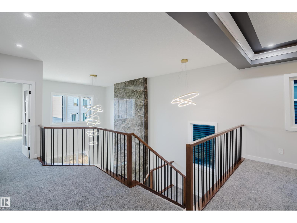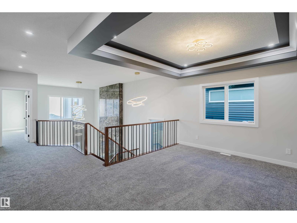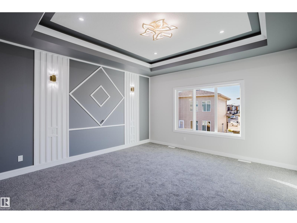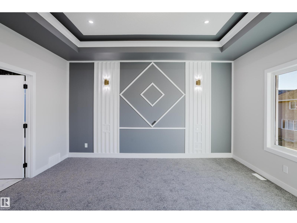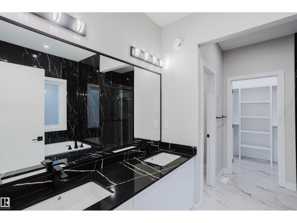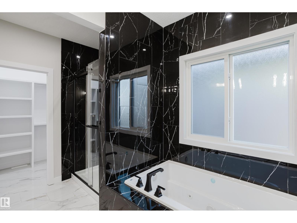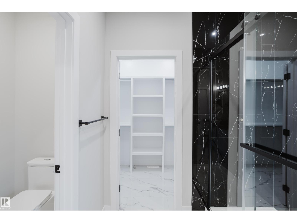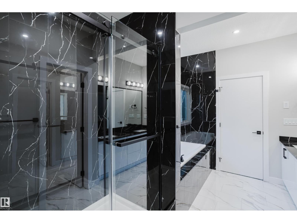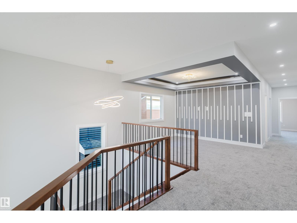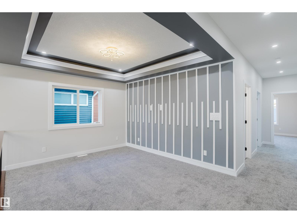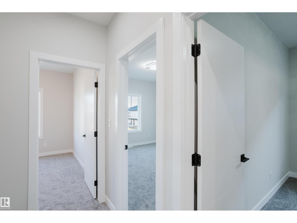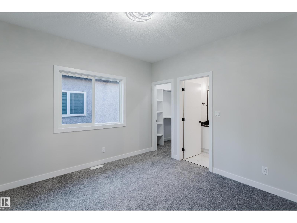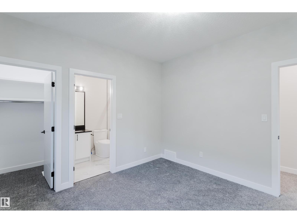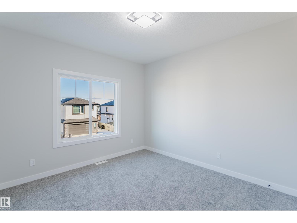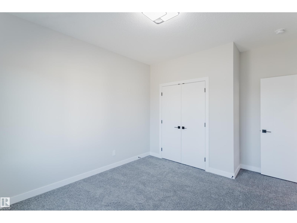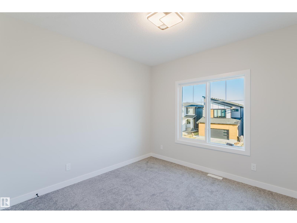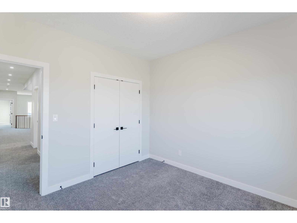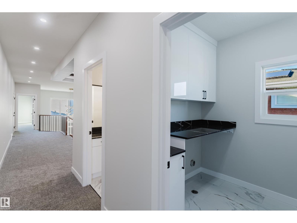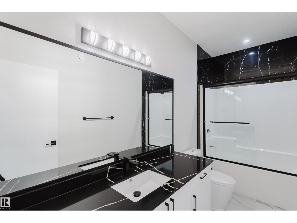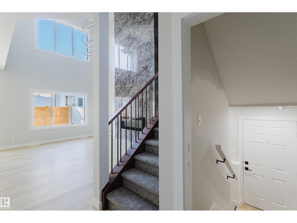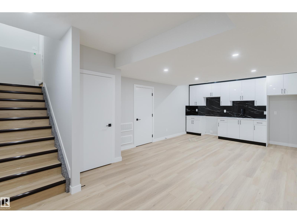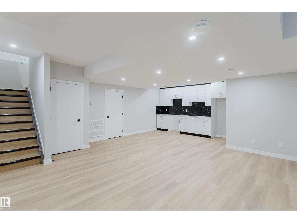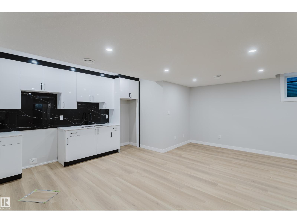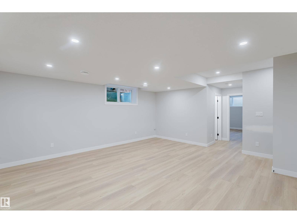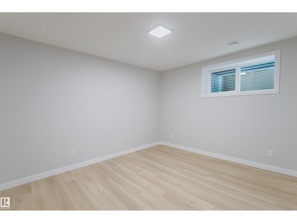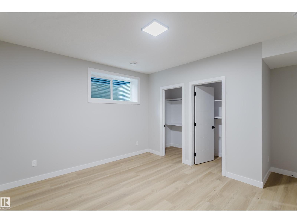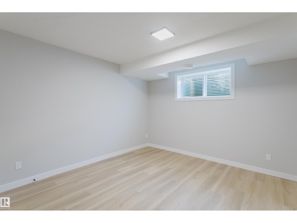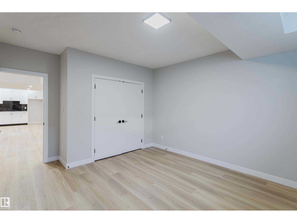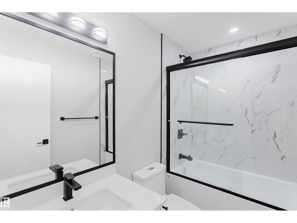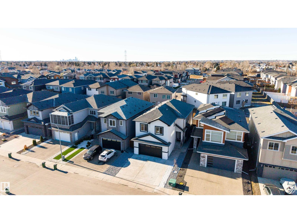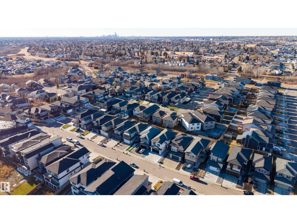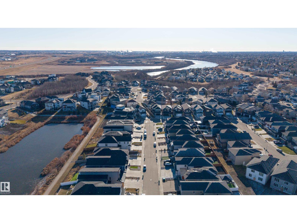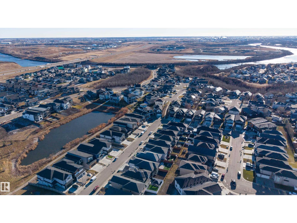7 Bedroom
5 Bathroom
2,775 ft2
Fireplace
Forced Air
$870,000
Located in Fraser, this new 2,775+ sq ft home offers a modern living experience. It features a living area with vinyl plank flooring, vaulted ceilings, and a fireplace. The kitchen features a spice kitchen, a large island, and quartz countertops. Premium fixtures are included throughout. The main floor has a bedroom and a full bathroom. Upstairs, discover four bedrooms, including two master suites with walk-in closets and en-suite bathrooms, plus an additional living room. The property includes a generous backyard, a double garage with ample driveway space, and completed fencing and landscaping. Conveniently located near schools, highways, and transit, making it ideal for families and commuters. (id:62055)
Property Details
|
MLS® Number
|
E4465930 |
|
Property Type
|
Single Family |
|
Neigbourhood
|
Fraser |
|
Amenities Near By
|
Playground, Public Transit, Schools, Shopping |
|
Features
|
See Remarks, Closet Organizers |
|
Parking Space Total
|
4 |
Building
|
Bathroom Total
|
5 |
|
Bedrooms Total
|
7 |
|
Appliances
|
See Remarks |
|
Basement Development
|
Finished |
|
Basement Features
|
Suite |
|
Basement Type
|
Full (finished) |
|
Constructed Date
|
2025 |
|
Construction Style Attachment
|
Detached |
|
Fire Protection
|
Smoke Detectors |
|
Fireplace Fuel
|
Electric |
|
Fireplace Present
|
Yes |
|
Fireplace Type
|
Unknown |
|
Heating Type
|
Forced Air |
|
Stories Total
|
2 |
|
Size Interior
|
2,775 Ft2 |
|
Type
|
House |
Parking
Land
|
Acreage
|
No |
|
Land Amenities
|
Playground, Public Transit, Schools, Shopping |
Rooms
| Level |
Type |
Length |
Width |
Dimensions |
|
Basement |
Bedroom 6 |
|
|
Measurements not available |
|
Basement |
Additional Bedroom |
|
|
Measurements not available |
|
Main Level |
Living Room |
|
|
Measurements not available |
|
Main Level |
Dining Room |
|
|
Measurements not available |
|
Main Level |
Kitchen |
|
|
Measurements not available |
|
Main Level |
Bedroom 5 |
|
|
Measurements not available |
|
Upper Level |
Primary Bedroom |
|
|
Measurements not available |
|
Upper Level |
Bedroom 2 |
|
|
Measurements not available |
|
Upper Level |
Bedroom 3 |
|
|
Measurements not available |
|
Upper Level |
Bedroom 4 |
|
|
Measurements not available |
|
Upper Level |
Bonus Room |
|
|
Measurements not available |


