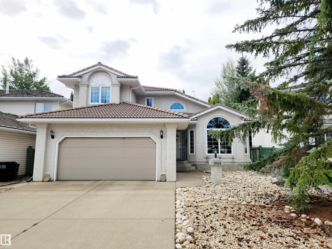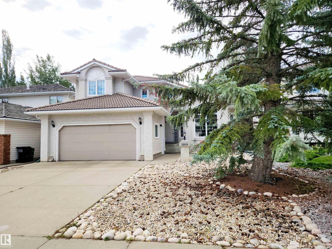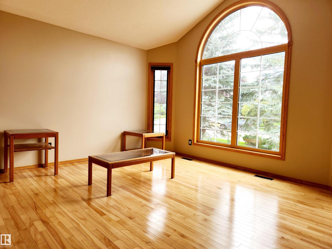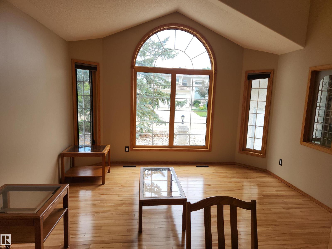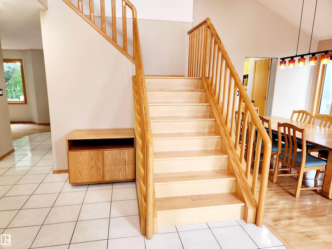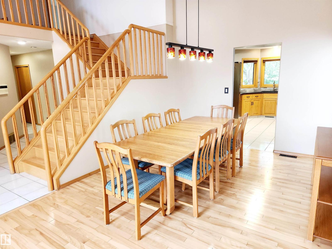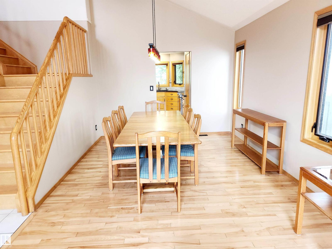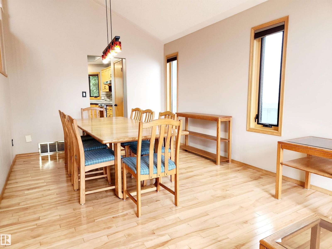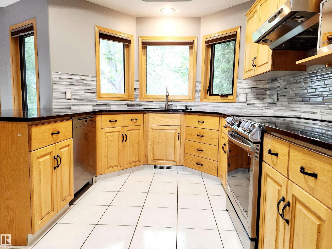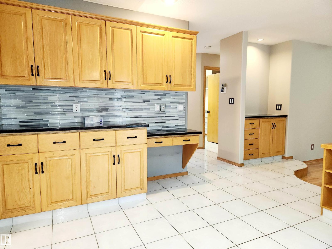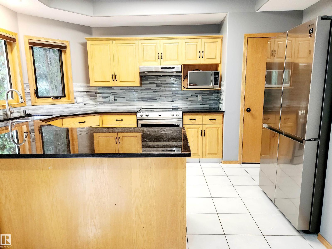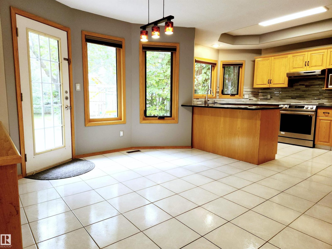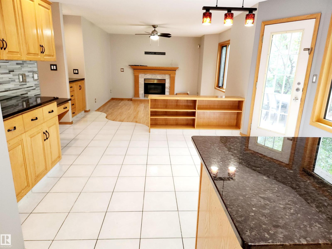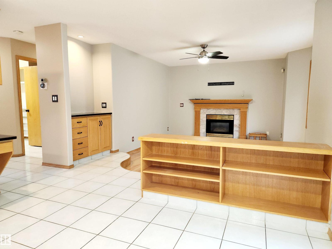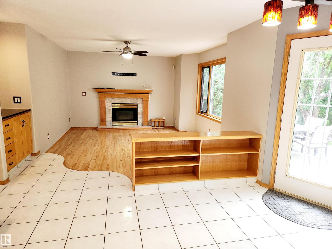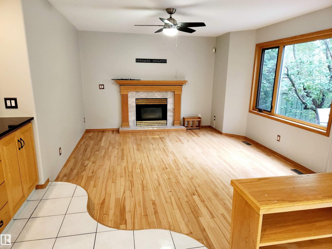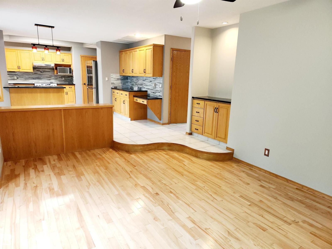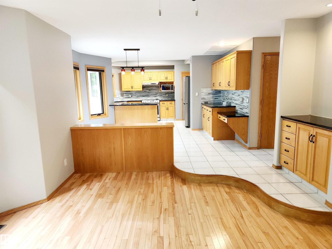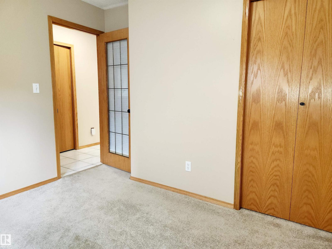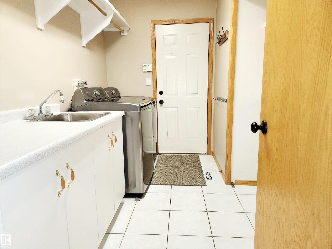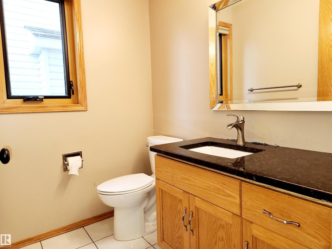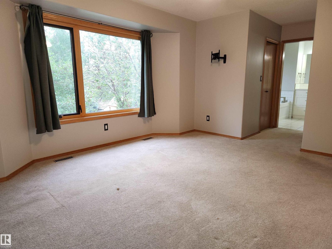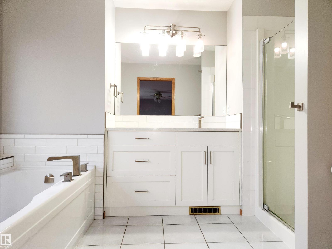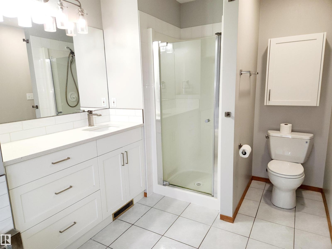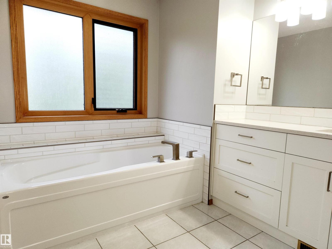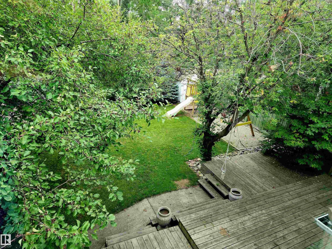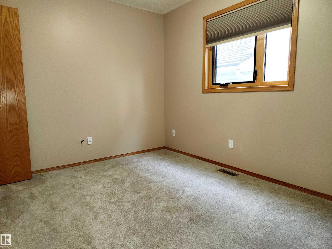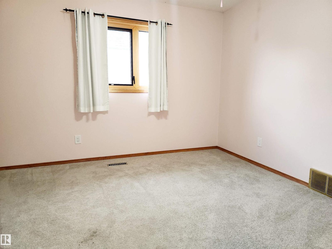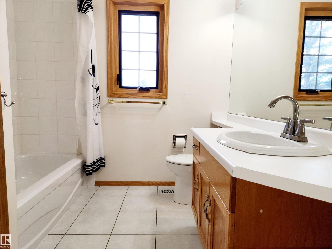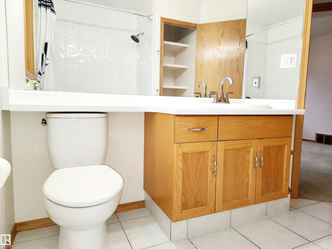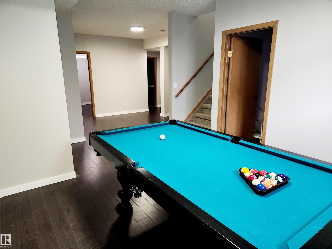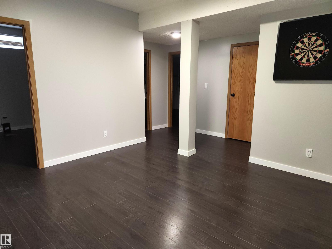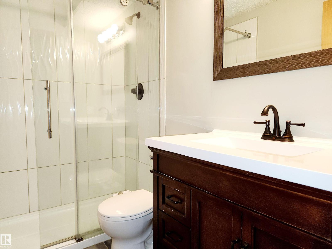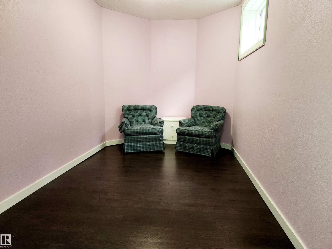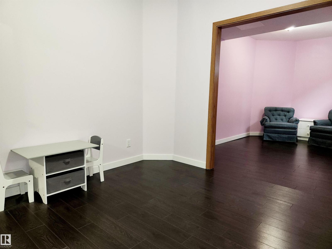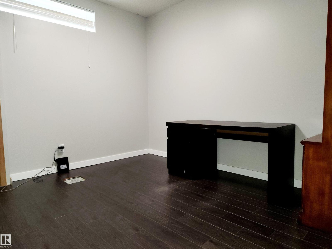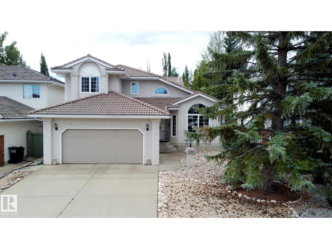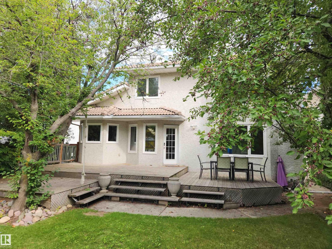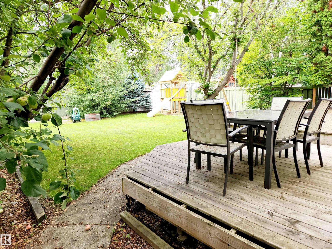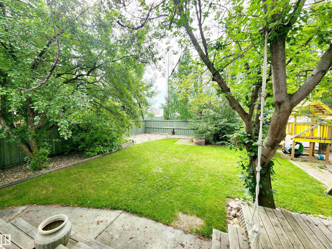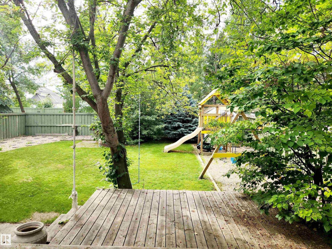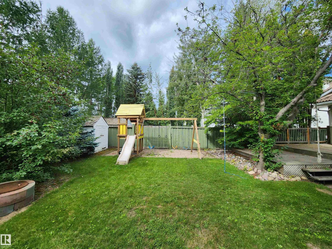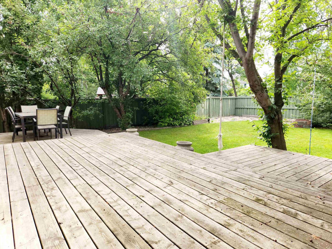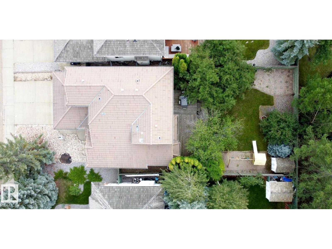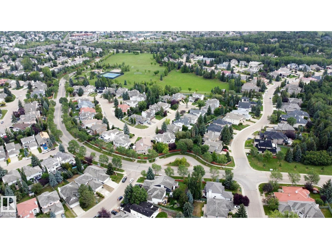5 Bedroom
4 Bathroom
2,216 ft2
Fireplace
Central Air Conditioning
Forced Air
$620,000
Welcome to highly sought-after Wedgewood! This 2,215 sqft 2 storey offers tons of space, natural light & a family friendly layout. You’re greeted by soaring vaulted ceilings in the living & formal dining rms creating an airy, inviting atmosphere. The bright kitchen features tile backsplash, warm wood cabinetry, a large eating bar & a picture window overlooking the treed yard. Breakfast nook flows into the cozy family rm with hardwood flooring while a main floor bedrm & a tucked-away 2pc bath add convenience. Upstairs, the spacious primary retreat includes an updated 4pc ensuite with separate shower & soaker tub along with 2 additional bedrms. The fully finished basement offers a massive 5th bedrm, rec rm, den & office perfect for family living or hosting. Step outside to enjoy the mature yard, huge deck & firepit area backing a scenic pathway. Extras include A/C, gas fireplace, high-efficiency furnace & instant hot water. Ideally located near Wedgewood Ravine, schools, shopping & all major routes! (id:62055)
Property Details
|
MLS® Number
|
E4452971 |
|
Property Type
|
Single Family |
|
Neigbourhood
|
Wedgewood Heights |
|
Amenities Near By
|
Golf Course, Playground, Public Transit, Schools, Shopping |
|
Structure
|
Deck, Fire Pit, Patio(s) |
Building
|
Bathroom Total
|
4 |
|
Bedrooms Total
|
5 |
|
Appliances
|
Dishwasher, Dryer, Hood Fan, Microwave, Refrigerator, Storage Shed, Stove, Central Vacuum, Washer, Window Coverings |
|
Basement Development
|
Finished |
|
Basement Type
|
Full (finished) |
|
Ceiling Type
|
Vaulted |
|
Constructed Date
|
1994 |
|
Construction Style Attachment
|
Detached |
|
Cooling Type
|
Central Air Conditioning |
|
Fireplace Fuel
|
Gas |
|
Fireplace Present
|
Yes |
|
Fireplace Type
|
Unknown |
|
Half Bath Total
|
1 |
|
Heating Type
|
Forced Air |
|
Stories Total
|
2 |
|
Size Interior
|
2,216 Ft2 |
|
Type
|
House |
Parking
Land
|
Acreage
|
No |
|
Fence Type
|
Fence |
|
Land Amenities
|
Golf Course, Playground, Public Transit, Schools, Shopping |
|
Size Irregular
|
615.64 |
|
Size Total
|
615.64 M2 |
|
Size Total Text
|
615.64 M2 |
Rooms
| Level |
Type |
Length |
Width |
Dimensions |
|
Basement |
Den |
3.99 m |
3.74 m |
3.99 m x 3.74 m |
|
Basement |
Office |
3.99 m |
3.74 m |
3.99 m x 3.74 m |
|
Basement |
Bedroom 5 |
7.39 m |
3.16 m |
7.39 m x 3.16 m |
|
Basement |
Recreation Room |
7.93 m |
3.56 m |
7.93 m x 3.56 m |
|
Main Level |
Living Room |
4.11 m |
3.78 m |
4.11 m x 3.78 m |
|
Main Level |
Dining Room |
3.33 m |
3.3 m |
3.33 m x 3.3 m |
|
Main Level |
Kitchen |
3.07 m |
2.37 m |
3.07 m x 2.37 m |
|
Main Level |
Family Room |
5.01 m |
4.07 m |
5.01 m x 4.07 m |
|
Main Level |
Bedroom 4 |
3.26 m |
2.57 m |
3.26 m x 2.57 m |
|
Main Level |
Breakfast |
4.19 m |
3.06 m |
4.19 m x 3.06 m |
|
Main Level |
Laundry Room |
3.28 m |
1.72 m |
3.28 m x 1.72 m |
|
Upper Level |
Primary Bedroom |
4.55 m |
3.97 m |
4.55 m x 3.97 m |
|
Upper Level |
Bedroom 2 |
3.33 m |
3.33 m |
3.33 m x 3.33 m |
|
Upper Level |
Bedroom 3 |
3.5 m |
3.47 m |
3.5 m x 3.47 m |


