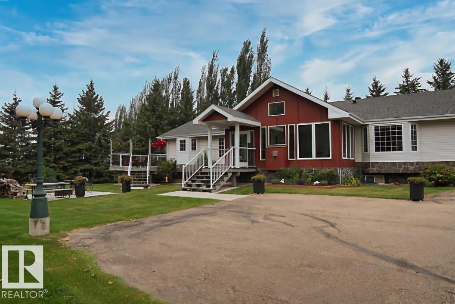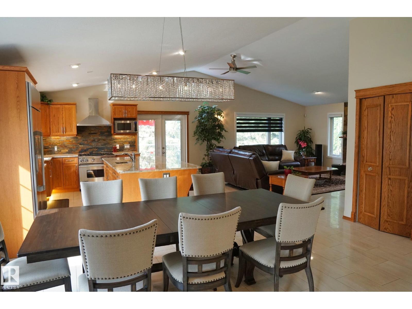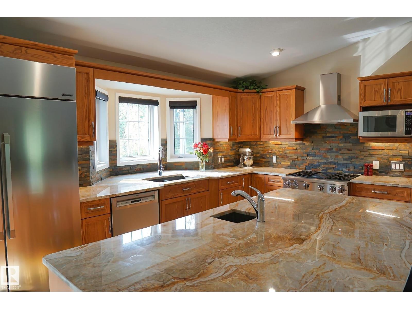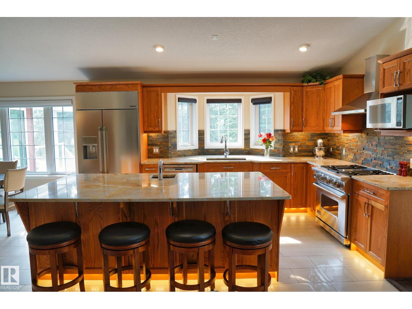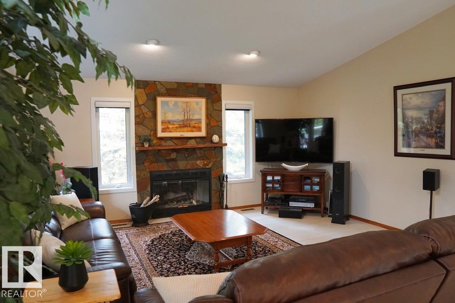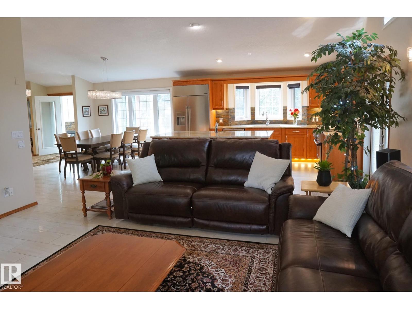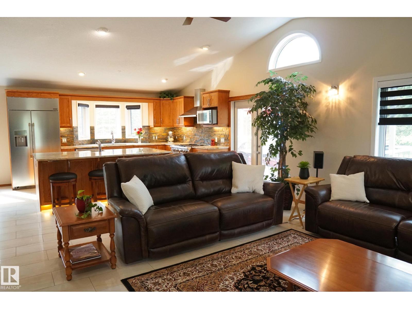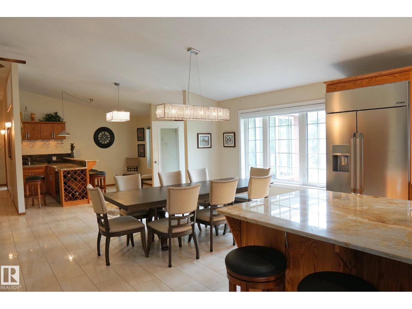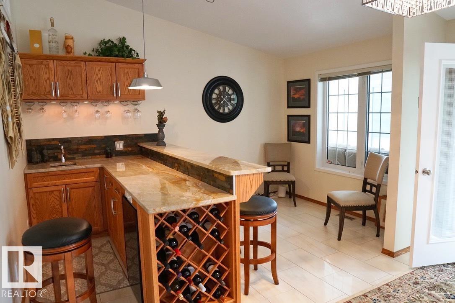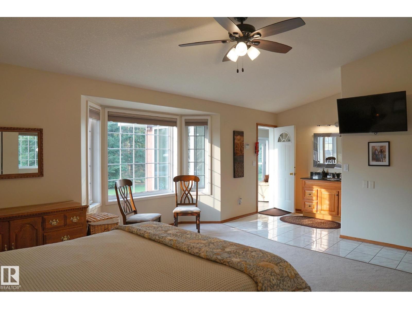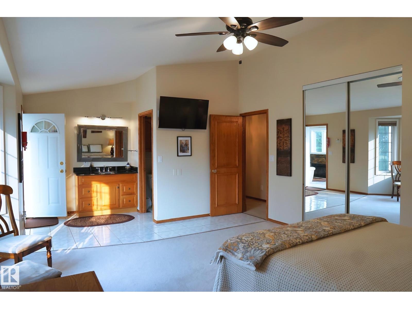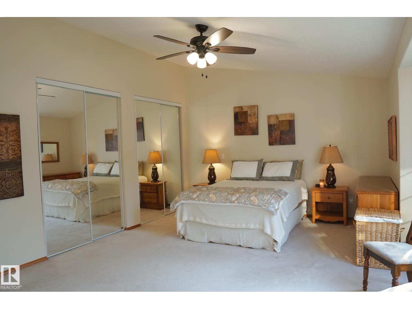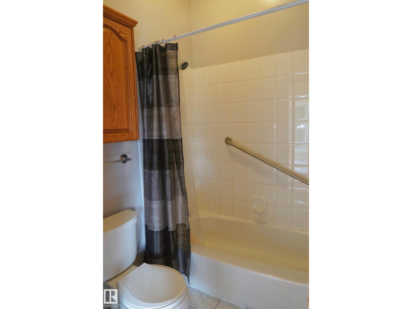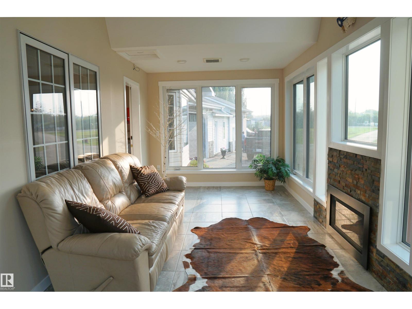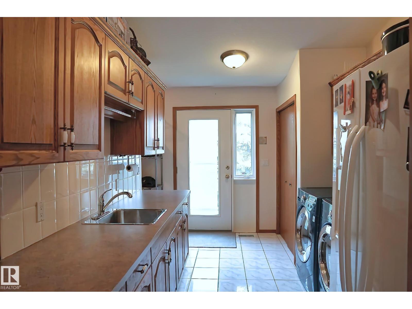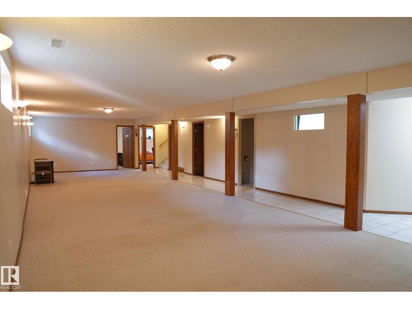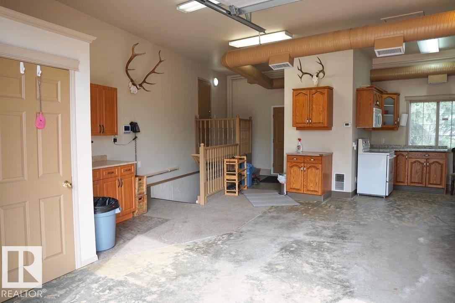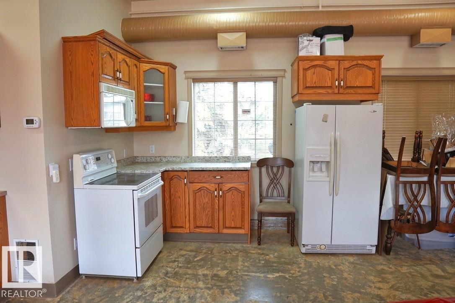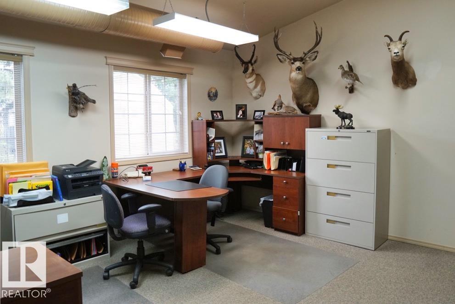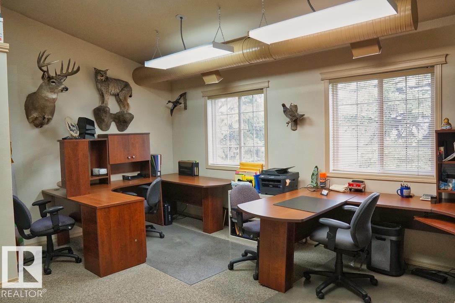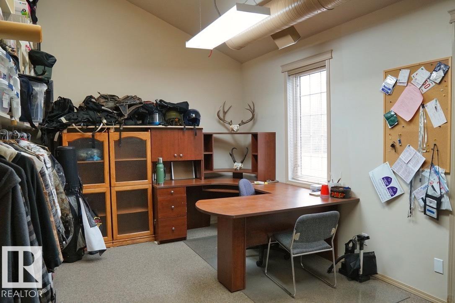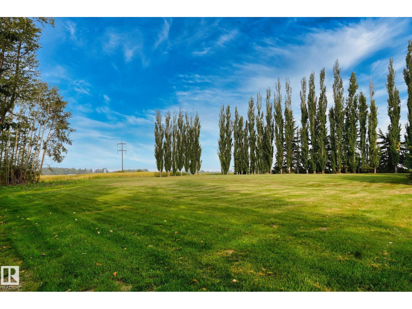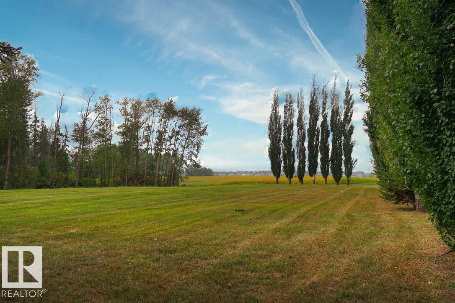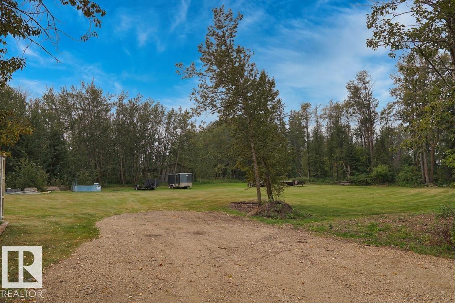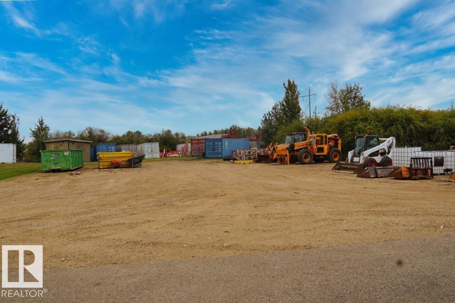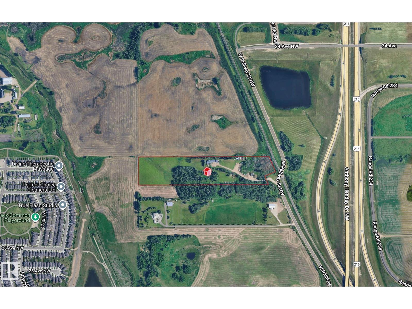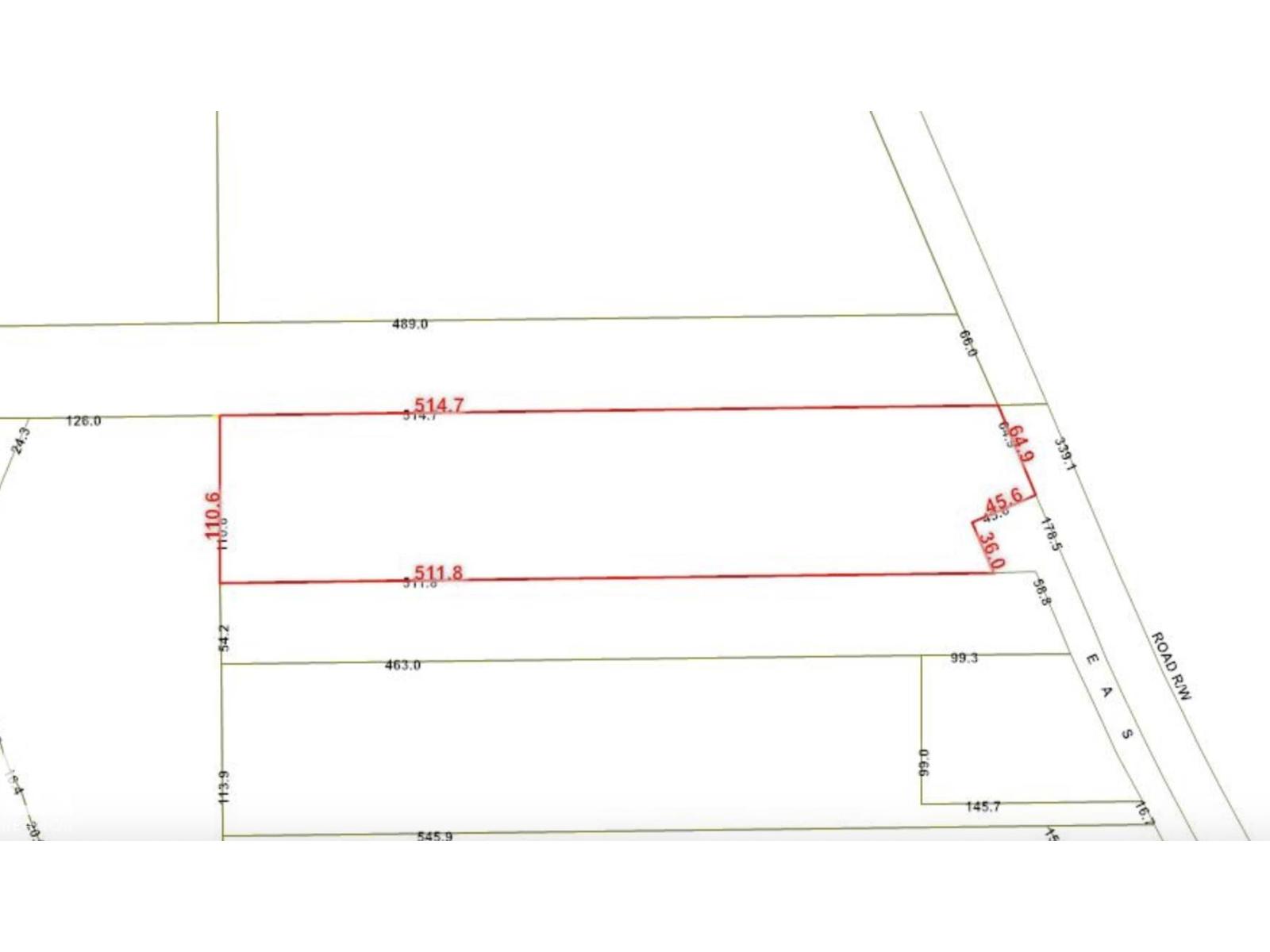5 Bedroom
4 Bathroom
2,866 ft2
Bungalow
Central Air Conditioning
Forced Air
Acreage
$4,650,000
An exceptional opportunity to own 14 acres within Edmonton city limits, complete with a private residence and strong redevelopment potential. This rare property offers space, privacy, and long-term upside. With a Neighborhood Area Structure Plan already in place, it’s both an excellent holding and an immediate lifestyle choice. The land combines mature trees, wetlands, and open areas, creating endless options for recreation, storage, expansion, or a home-based business. The beautifully renovated residence is move-in ready, with generous bedrooms and additional office space. Ideally located with quick access to Anthony Henday, 23rd Avenue, 17th Street, the Meadows Community Recreation Center, shopping, schools, restaurants, and grocery stores. Whether you’re seeking a private estate, space for your business, or a strategic investment, this property offers it all. (id:62055)
Property Details
|
MLS® Number
|
E4456207 |
|
Property Type
|
Single Family |
|
Neigbourhood
|
Aster |
|
Amenities Near By
|
Playground, Schools, Shopping |
|
Community Features
|
Public Swimming Pool |
|
Features
|
See Remarks, Wet Bar, No Animal Home, No Smoking Home |
|
Structure
|
Deck, Fire Pit, Porch, Greenhouse |
Building
|
Bathroom Total
|
4 |
|
Bedrooms Total
|
5 |
|
Appliances
|
Alarm System, Dishwasher, Dryer, Garage Door Opener Remote(s), Garage Door Opener, Hood Fan, Microwave Range Hood Combo, Microwave, Stove, Gas Stove(s), Central Vacuum, Washer, Window Coverings |
|
Architectural Style
|
Bungalow |
|
Basement Development
|
Finished |
|
Basement Type
|
Full (finished) |
|
Constructed Date
|
1997 |
|
Construction Style Attachment
|
Detached |
|
Cooling Type
|
Central Air Conditioning |
|
Fire Protection
|
Smoke Detectors |
|
Half Bath Total
|
1 |
|
Heating Type
|
Forced Air |
|
Stories Total
|
1 |
|
Size Interior
|
2,866 Ft2 |
|
Type
|
House |
Parking
|
Attached Garage
|
|
|
Detached Garage
|
|
|
Heated Garage
|
|
|
Oversize
|
|
Land
|
Acreage
|
Yes |
|
Fence Type
|
Fence |
|
Land Amenities
|
Playground, Schools, Shopping |
|
Size Irregular
|
59569.73 |
|
Size Total
|
59569.73 M2 |
|
Size Total Text
|
59569.73 M2 |
Rooms
| Level |
Type |
Length |
Width |
Dimensions |
|
Basement |
Family Room |
4.48 m |
14 m |
4.48 m x 14 m |
|
Basement |
Bedroom 4 |
4.49 m |
5.03 m |
4.49 m x 5.03 m |
|
Basement |
Bedroom 5 |
4.47 m |
5.06 m |
4.47 m x 5.06 m |
|
Main Level |
Living Room |
5.21 m |
5.37 m |
5.21 m x 5.37 m |
|
Main Level |
Dining Room |
3.18 m |
5.26 m |
3.18 m x 5.26 m |
|
Main Level |
Kitchen |
3.18 m |
5.26 m |
3.18 m x 5.26 m |
|
Main Level |
Primary Bedroom |
4.78 m |
5.27 m |
4.78 m x 5.27 m |
|
Main Level |
Bedroom 2 |
4.06 m |
4.19 m |
4.06 m x 4.19 m |
|
Main Level |
Bedroom 3 |
4.04 m |
4.6 m |
4.04 m x 4.6 m |
|
Main Level |
Office |
3.45 m |
5.29 m |
3.45 m x 5.29 m |
|
Main Level |
Office |
4.23 m |
5.28 m |
4.23 m x 5.28 m |




