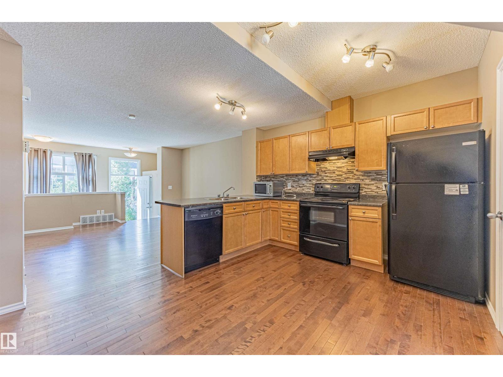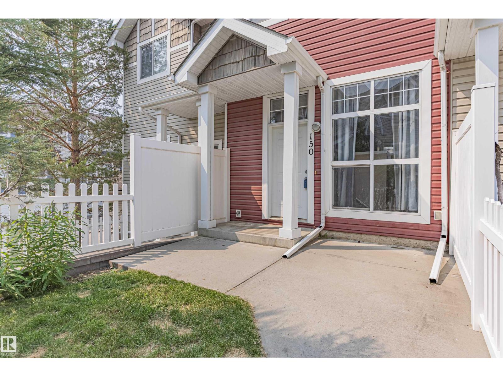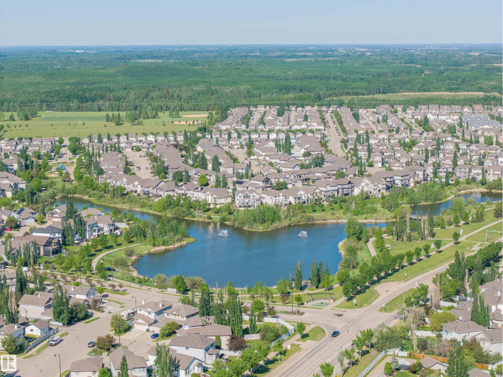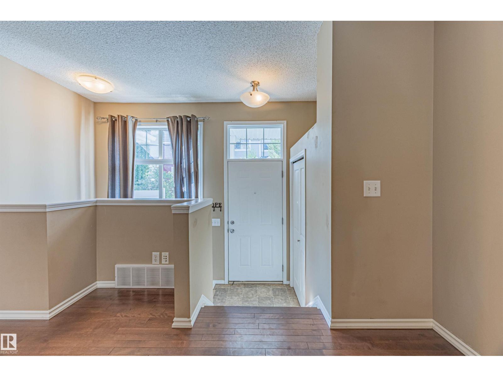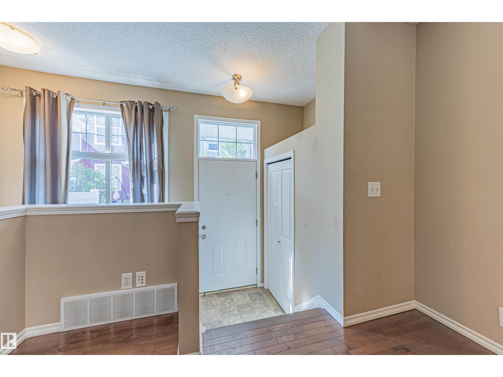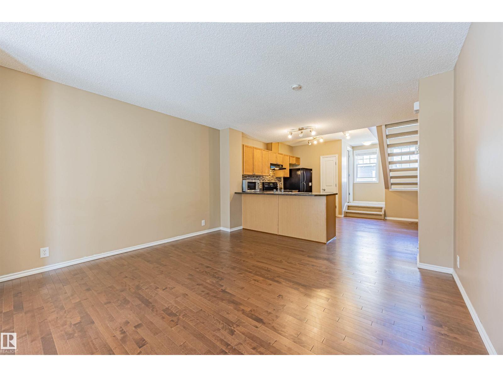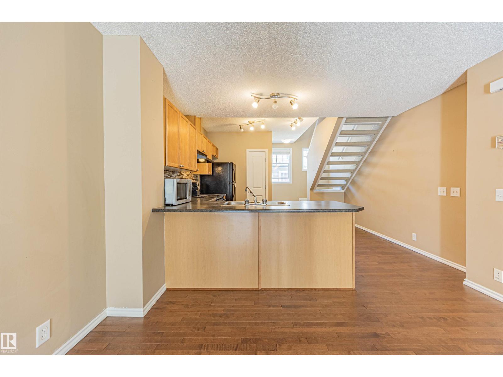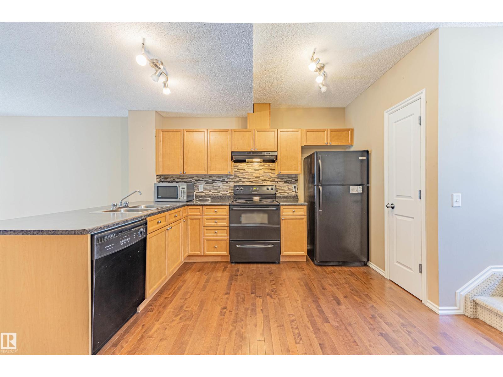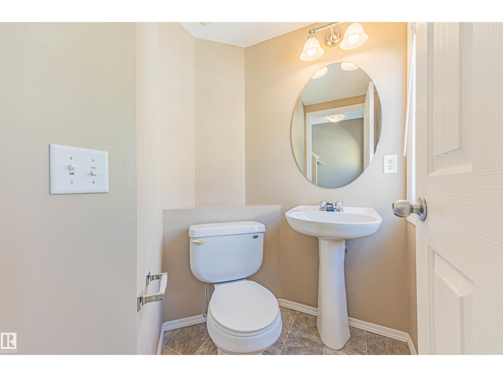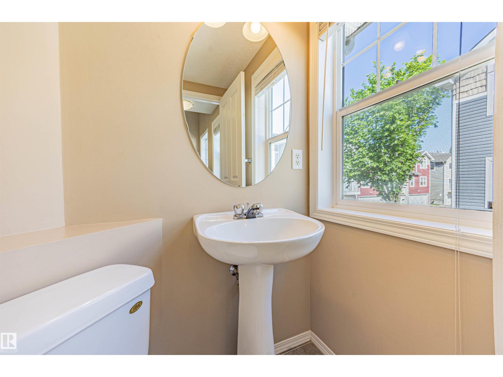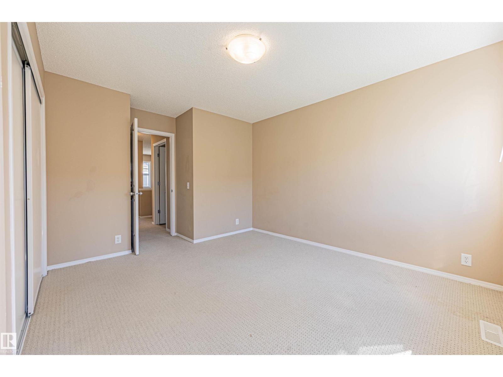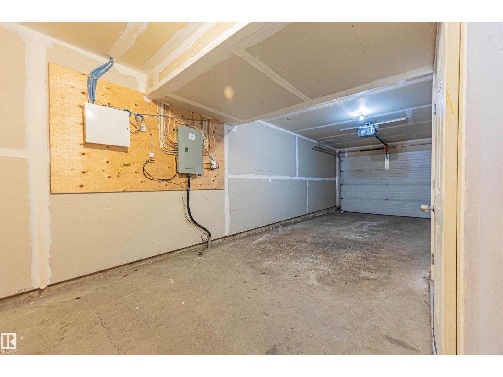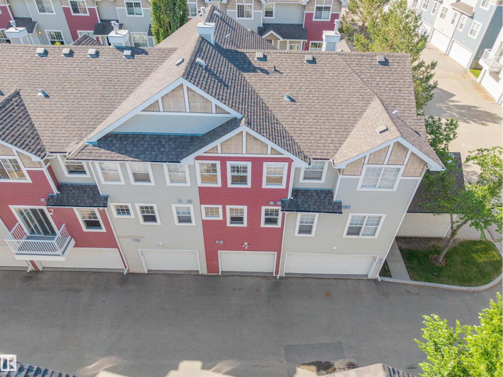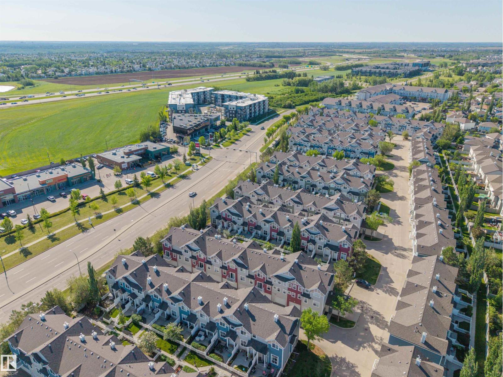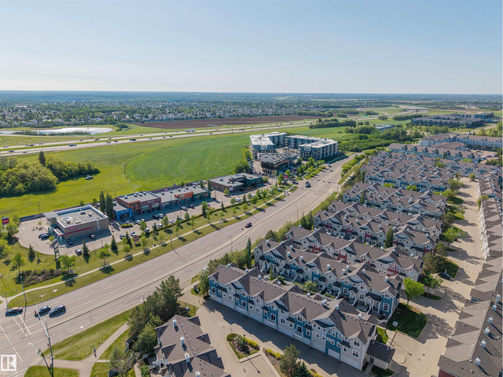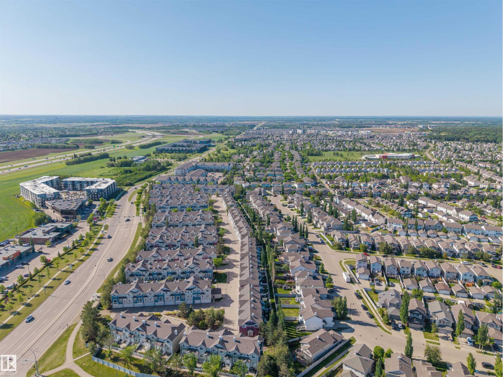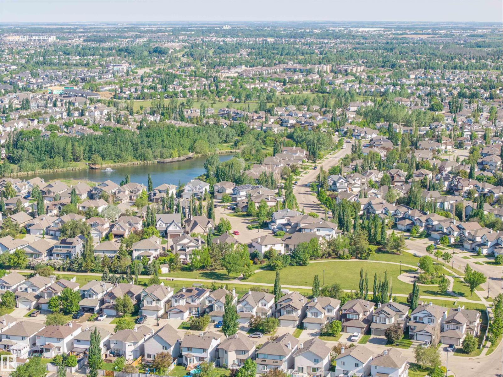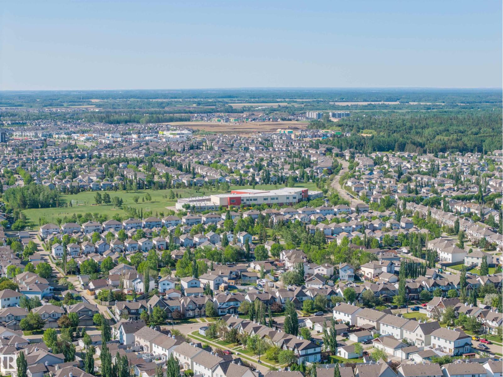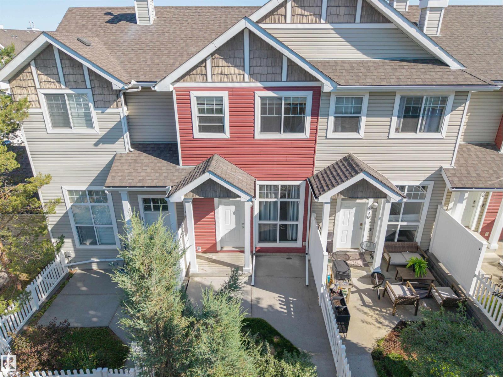#150 5604 199 St Nw Edmonton, Alberta T6M 2Z9
$279,900Maintenance, Exterior Maintenance, Insurance, Landscaping, Other, See Remarks, Property Management
$320.91 Monthly
Maintenance, Exterior Maintenance, Insurance, Landscaping, Other, See Remarks, Property Management
$320.91 MonthlyLocation. Size. Affordability! This is THE townhome for you! Beautifully maintained & pet-friendly complex offers exceptional value in one of West Edmonton’s most desirable communities. This bright & inviting 2-storey townhouse features open-concept main floor design w/ spacious kitchen featuring peninsula, ample cabinetry & generous counter space. The dining area & living room flow seamlessly together, enhanced by rich hardwood flooring & large windows. Convenient 2-piece bath completes the main level. Upper level is home to two large primary bedrooms, perfect for those who prefer larger rooms (over 3 small ones). Fenced front yard w/ charming front porch, gas hookup & space for patio furniture—ideal for relaxing or entertaining! This property is ideally located near Costco, River Cree, the future LRT station & several schools. Low condo fees of $320.91/month & taxes of $2,146.66/year make this an excellent option for first-time home buyers & investors at this new LOW price! (id:62055)
Property Details
| MLS® Number | E4464141 |
| Property Type | Single Family |
| Neigbourhood | The Hamptons |
| Amenities Near By | Playground, Public Transit, Schools, Shopping |
| Community Features | Public Swimming Pool |
| Features | Flat Site, Level |
| Parking Space Total | 2 |
| Structure | Porch |
Building
| Bathroom Total | 2 |
| Bedrooms Total | 2 |
| Appliances | Dishwasher, Garage Door Opener Remote(s), Garage Door Opener, Microwave, Refrigerator, Washer/dryer Stack-up, Stove, Window Coverings |
| Basement Development | Finished |
| Basement Type | Full (finished) |
| Constructed Date | 2005 |
| Construction Style Attachment | Attached |
| Half Bath Total | 1 |
| Heating Type | Forced Air |
| Stories Total | 2 |
| Size Interior | 1,028 Ft2 |
| Type | Row / Townhouse |
Parking
| Attached Garage |
Land
| Acreage | No |
| Fence Type | Fence |
| Land Amenities | Playground, Public Transit, Schools, Shopping |
Rooms
| Level | Type | Length | Width | Dimensions |
|---|---|---|---|---|
| Main Level | Living Room | 13'2" x 13'11 | ||
| Main Level | Dining Room | Measurements not available | ||
| Main Level | Kitchen | 13'2" x 12'11 | ||
| Upper Level | Primary Bedroom | 13'3" x 14'6 | ||
| Upper Level | Bedroom 2 | 8'6" x 10'5 |
Contact Us
Contact us for more information


