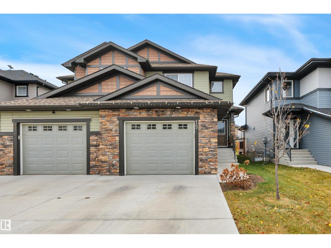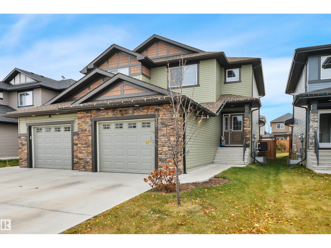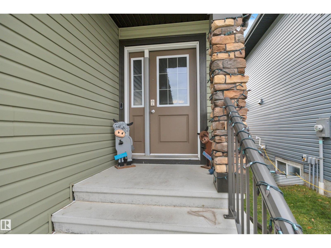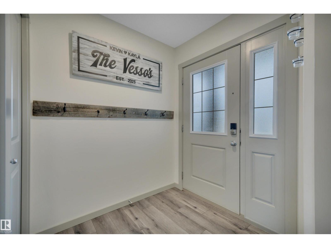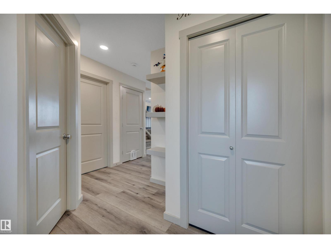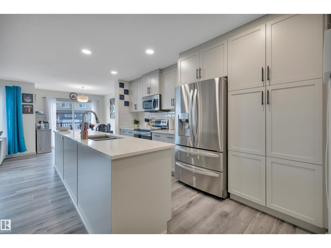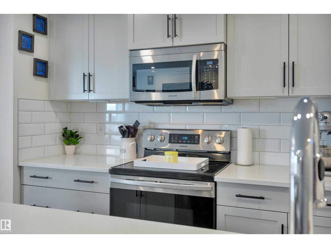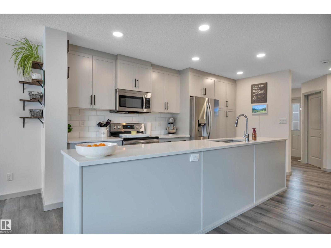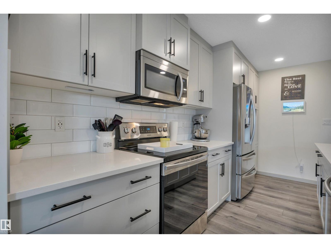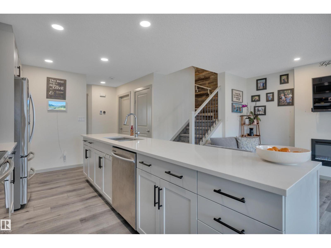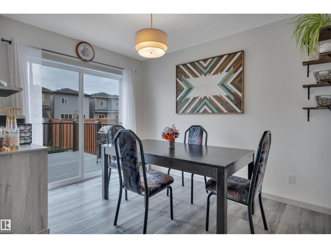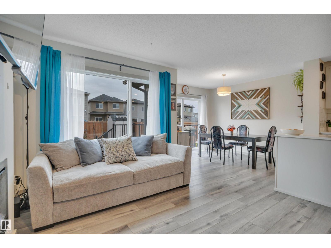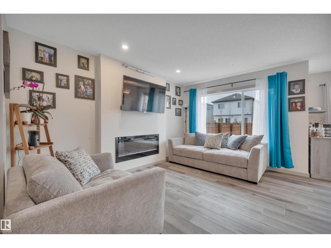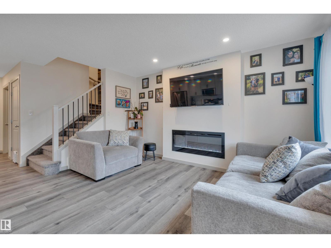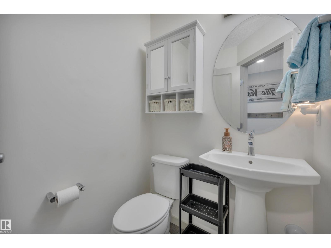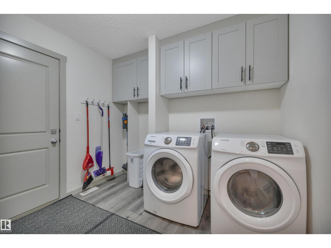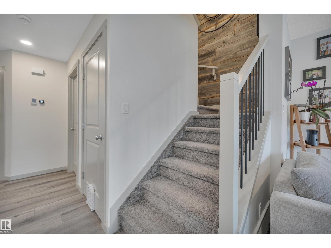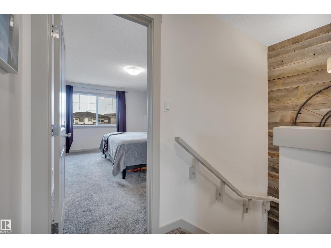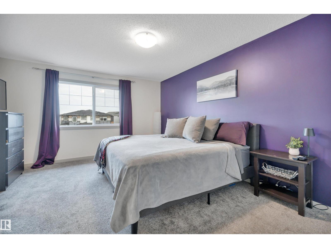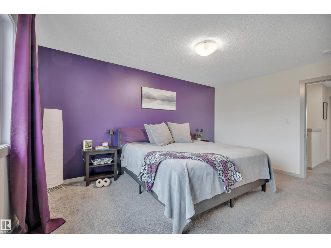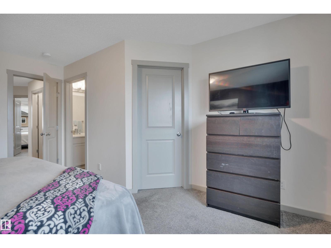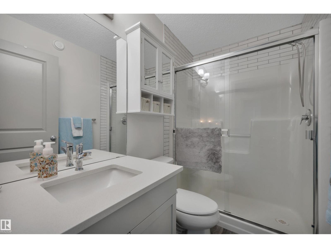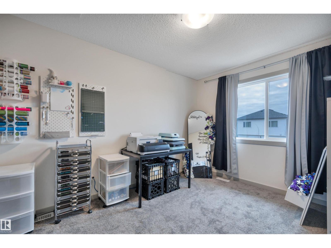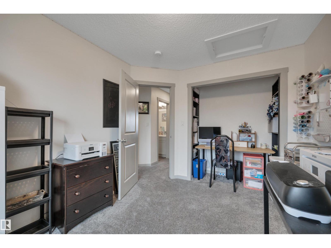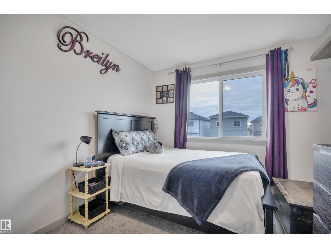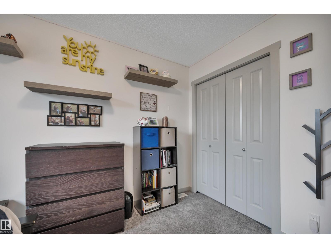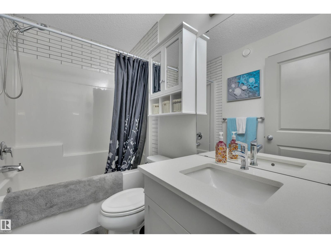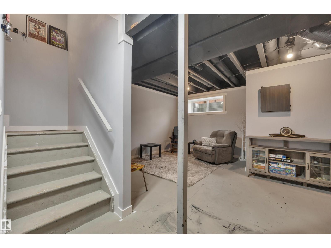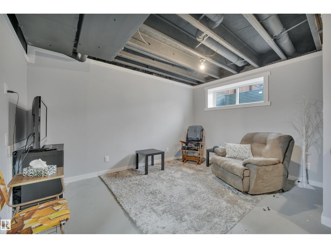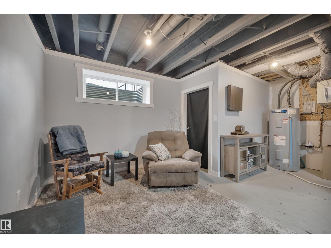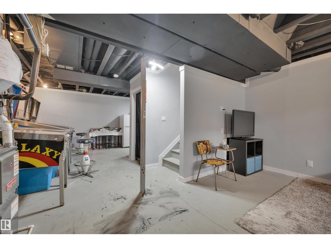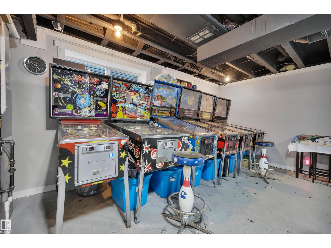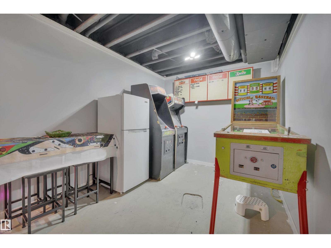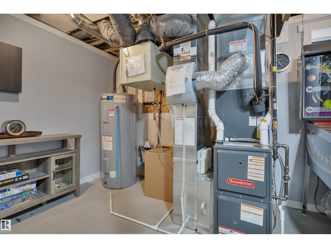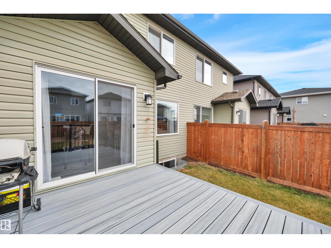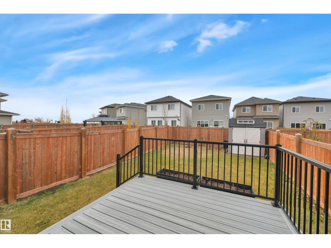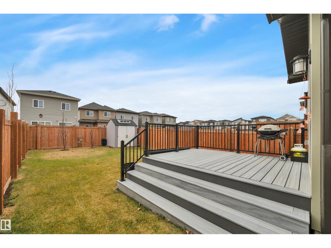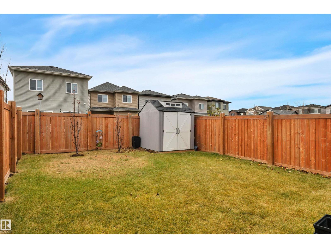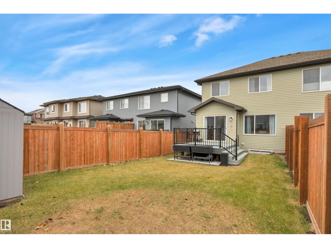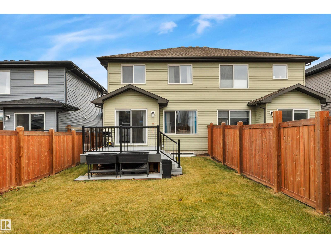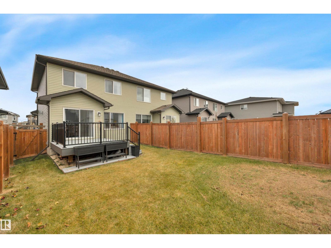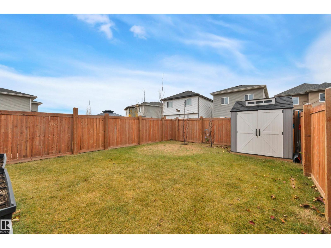3 Bedroom
3 Bathroom
1,414 ft2
Fireplace
Central Air Conditioning
Forced Air
$399,900
ABSOLUTE STUNNER! A/C & HEATED GARAGE! BETTER THAN NEW! 27' DEEP GARAGE! This 1413 sq ft 3 bed, 2.5 bath Bedrock duplex shows a 10, and is a mix of rustic charm with modern flair! Feat: vinyl plank flooring, quartz countertops throughout, electric fireplace, S/S appliances, large composite deck, plush carpets & more! Traditional open concept design features a beautiful kitchen w/ white subway tile backsplash, massive island for meal prep & entertaining, & big windows for ample natural light. Upstairs brings 3 large bedrooms for the kids or home office, including the primary bed w/ walk in closet & 3 pce ensuite. Additional 4 pce bath w/ linen storage. The basement is partially finished, w/ exterior walls drywalled, storage room (future bathroom) & room for a 4th bed or use as a large rec room. Tons of storage in your oversized garage too; deep enough to fit your half ton! Beautiful backyard w/ shed, trees, & fully fenced & landscaped. Wonderful move in ready home & priced to move; a must see! (id:62055)
Property Details
|
MLS® Number
|
E4464336 |
|
Property Type
|
Single Family |
|
Neigbourhood
|
Robinson |
|
Amenities Near By
|
Airport, Golf Course, Playground, Public Transit, Schools, Shopping |
|
Community Features
|
Public Swimming Pool |
|
Structure
|
Deck |
Building
|
Bathroom Total
|
3 |
|
Bedrooms Total
|
3 |
|
Amenities
|
Vinyl Windows |
|
Appliances
|
Dishwasher, Dryer, Microwave Range Hood Combo, Refrigerator, Stove, Washer, Window Coverings |
|
Basement Development
|
Partially Finished |
|
Basement Type
|
Full (partially Finished) |
|
Constructed Date
|
2019 |
|
Construction Style Attachment
|
Semi-detached |
|
Cooling Type
|
Central Air Conditioning |
|
Fireplace Fuel
|
Electric |
|
Fireplace Present
|
Yes |
|
Fireplace Type
|
Unknown |
|
Half Bath Total
|
1 |
|
Heating Type
|
Forced Air |
|
Stories Total
|
2 |
|
Size Interior
|
1,414 Ft2 |
|
Type
|
Duplex |
Parking
|
Heated Garage
|
|
|
Oversize
|
|
|
Attached Garage
|
|
Land
|
Acreage
|
No |
|
Fence Type
|
Fence |
|
Land Amenities
|
Airport, Golf Course, Playground, Public Transit, Schools, Shopping |
|
Size Irregular
|
294.69 |
|
Size Total
|
294.69 M2 |
|
Size Total Text
|
294.69 M2 |
Rooms
| Level |
Type |
Length |
Width |
Dimensions |
|
Main Level |
Living Room |
3.76 m |
4.33 m |
3.76 m x 4.33 m |
|
Main Level |
Dining Room |
2.74 m |
3.42 m |
2.74 m x 3.42 m |
|
Main Level |
Kitchen |
2.05 m |
4.5 m |
2.05 m x 4.5 m |
|
Main Level |
Laundry Room |
6.2 m |
|
6.2 m x Measurements not available |
|
Upper Level |
Primary Bedroom |
3.97 m |
4.7 m |
3.97 m x 4.7 m |
|
Upper Level |
Bedroom 2 |
2.86 m |
3.65 m |
2.86 m x 3.65 m |
|
Upper Level |
Bedroom 3 |
2.83 m |
3.65 m |
2.83 m x 3.65 m |


