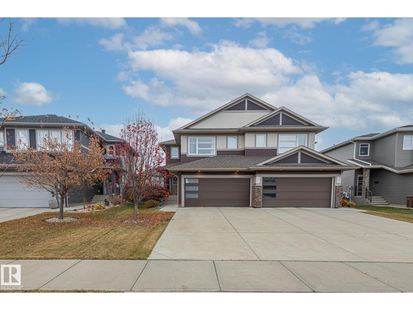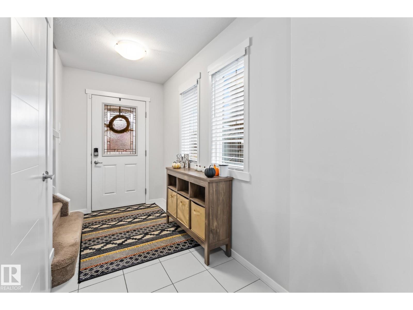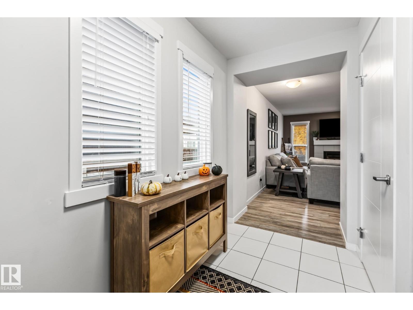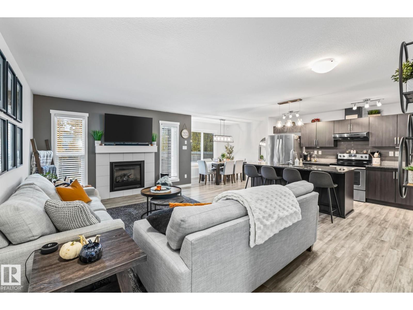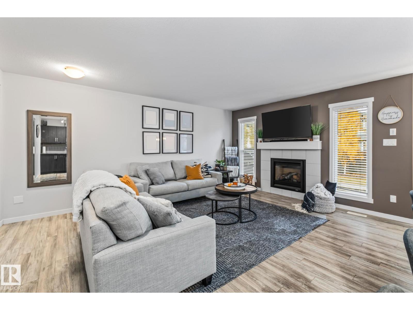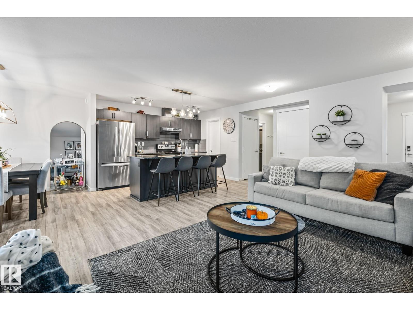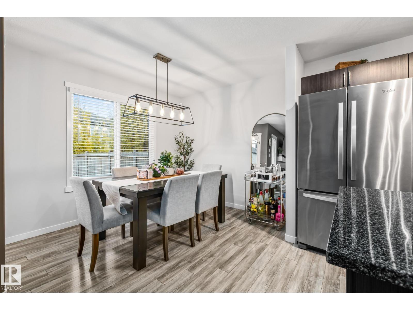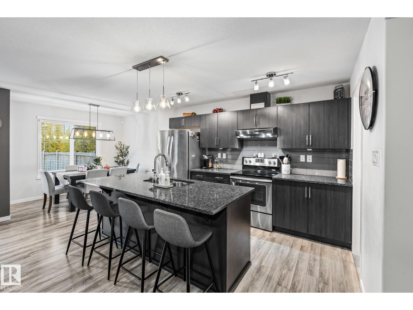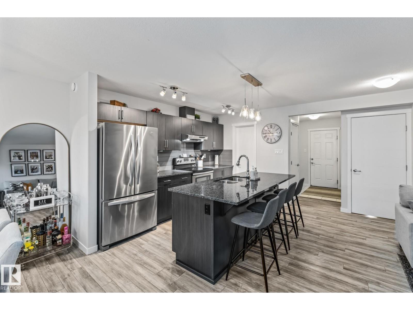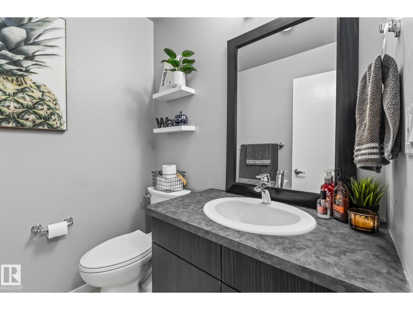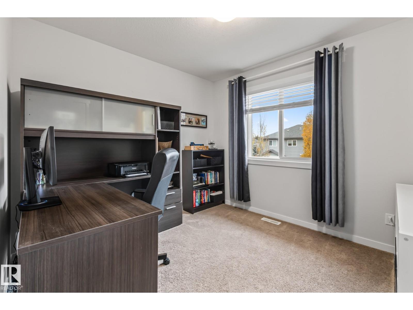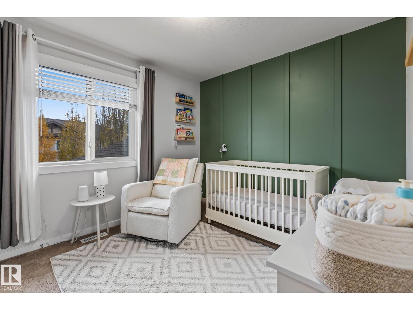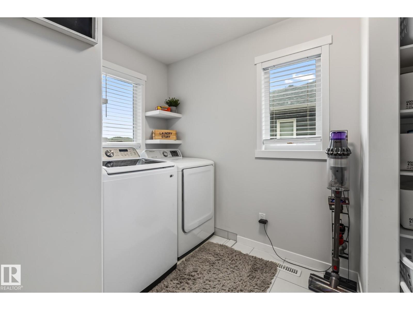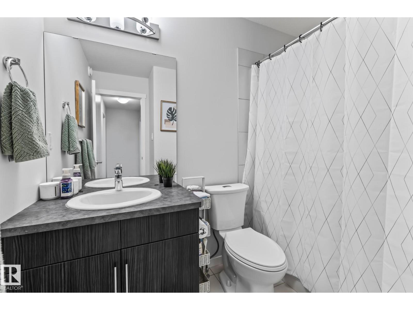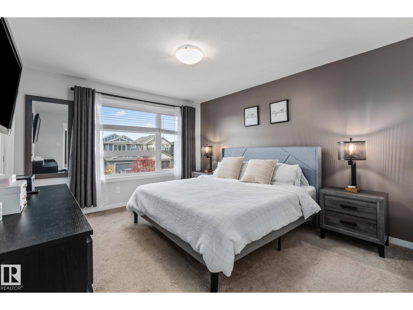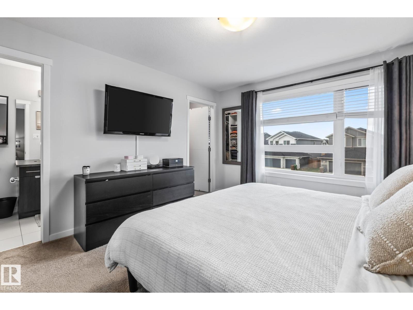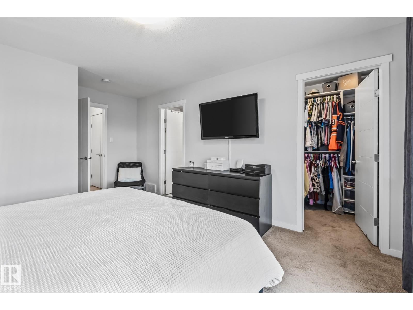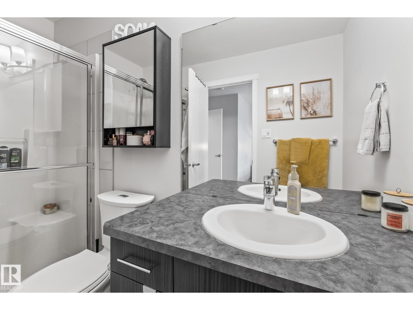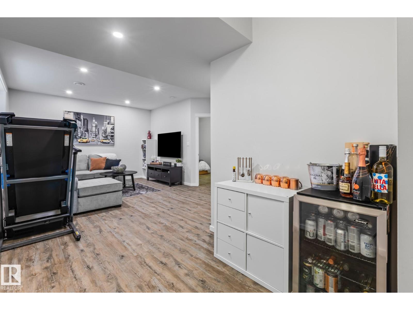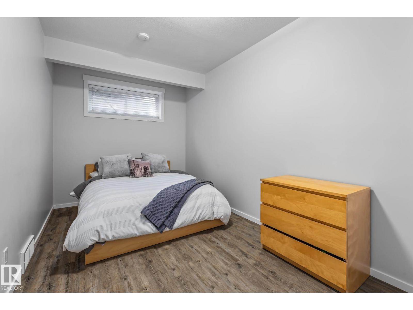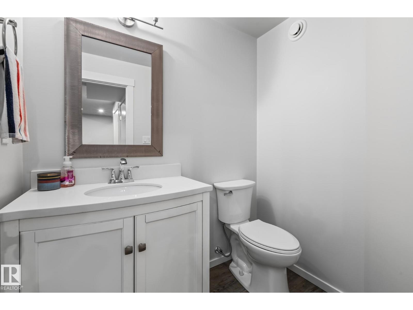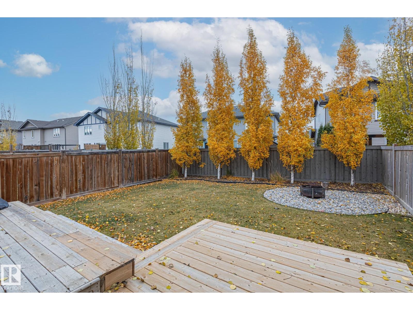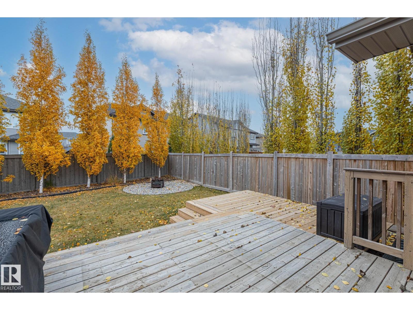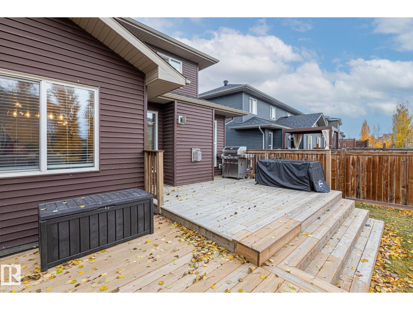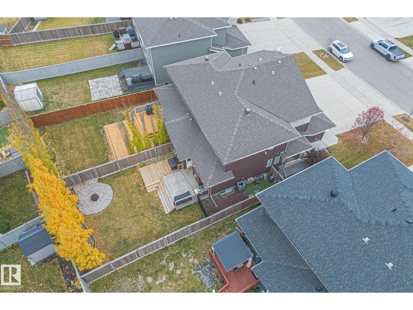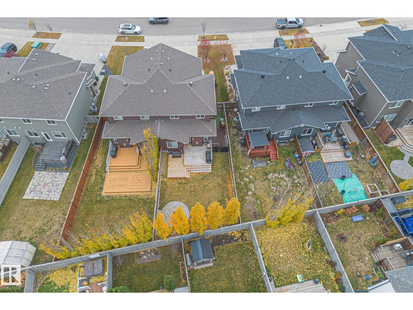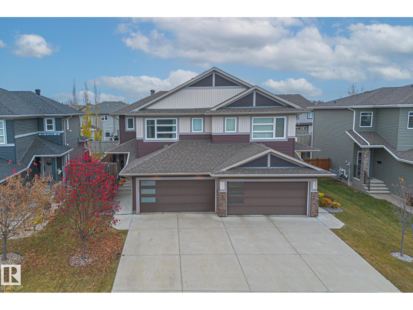15 Roberge Cl St. Albert, Alberta T8N 7S7
4 Bedroom
4 Bathroom
1,553 ft2
Central Air Conditioning
Forced Air
$509,000
Discover this charming duplex in the heart of Riverside, St. Albert, offering just over 1,550 sq ft with 4 bedrooms and 3 baths, this well-maintained living space. Nestled close to scenic walking trails, local shops, and the vibrant downtown, it’s the ideal blend of convenience and comfort. Inside, you’ll find air conditioning, a finished basement, and plenty of room for everyone. Outside, enjoy the big deck for entertaining and relaxing, plus a double-car garage. This home is perfect for a family and is move in ready. (id:62055)
Open House
This property has open houses!
November
2
Sunday
Starts at:
1:00 pm
Ends at:3:00 pm
Property Details
| MLS® Number | E4464153 |
| Property Type | Single Family |
| Neigbourhood | Riverside (St. Albert) |
| Structure | Deck |
Building
| Bathroom Total | 4 |
| Bedrooms Total | 4 |
| Appliances | Dishwasher, Dryer, Garage Door Opener Remote(s), Garage Door Opener, Hood Fan, Refrigerator, Stove, Washer, Window Coverings |
| Basement Development | Finished |
| Basement Type | Full (finished) |
| Constructed Date | 2016 |
| Construction Style Attachment | Semi-detached |
| Cooling Type | Central Air Conditioning |
| Fire Protection | Smoke Detectors |
| Half Bath Total | 2 |
| Heating Type | Forced Air |
| Stories Total | 2 |
| Size Interior | 1,553 Ft2 |
| Type | Duplex |
Parking
| Attached Garage |
Land
| Acreage | No |
| Fence Type | Fence |
Rooms
| Level | Type | Length | Width | Dimensions |
|---|---|---|---|---|
| Basement | Family Room | 4.94m x 5.05m | ||
| Basement | Bedroom 4 | 2.63m x 4.51m | ||
| Main Level | Living Room | 4.77m x 5.56m | ||
| Main Level | Dining Room | 3.04m x 2.75m | ||
| Main Level | Kitchen | 2.18m x 3.72m | ||
| Upper Level | Primary Bedroom | 3.60m x 5.04m | ||
| Upper Level | Bedroom 2 | 3.21m x 2.93m | ||
| Upper Level | Bedroom 3 | 3.03m x 2.90m |
Contact Us
Contact us for more information


