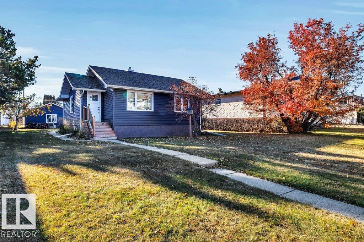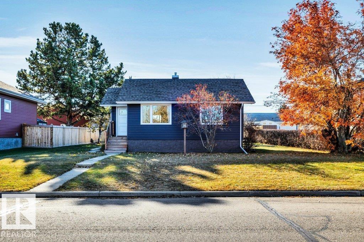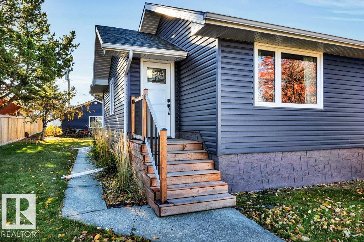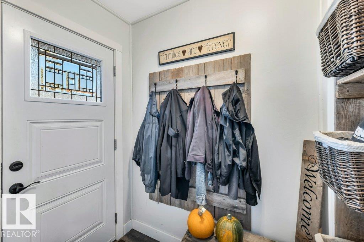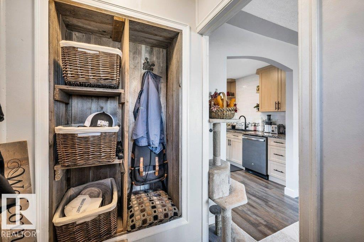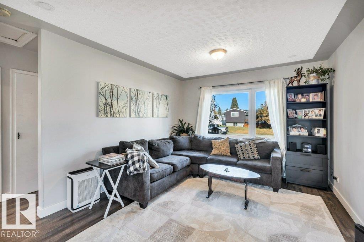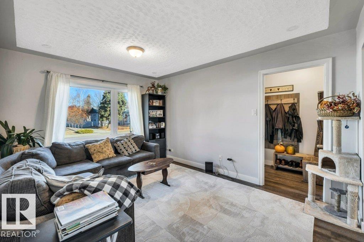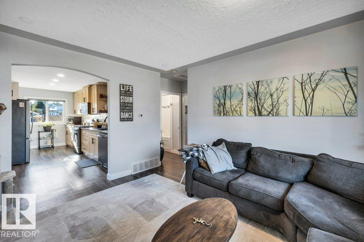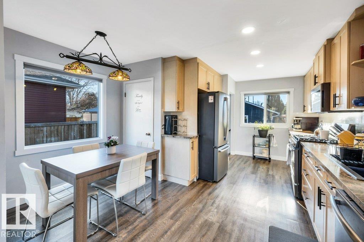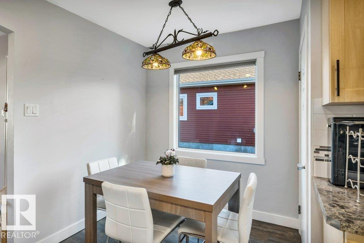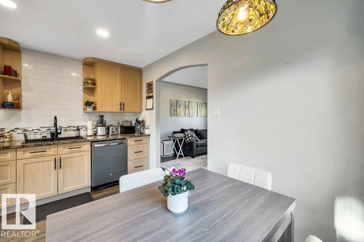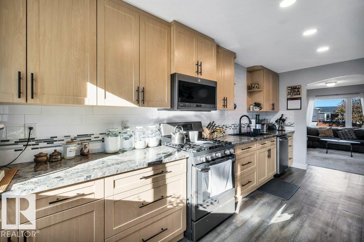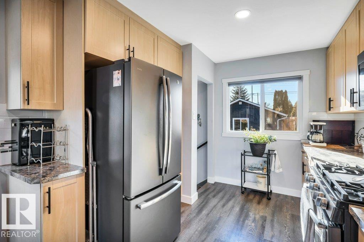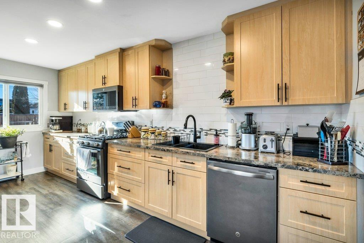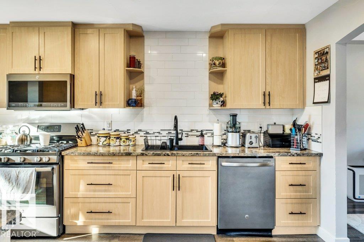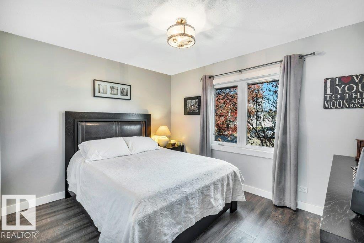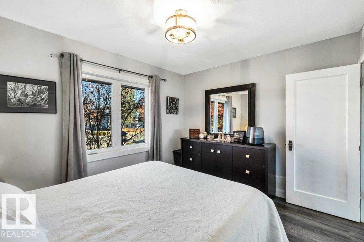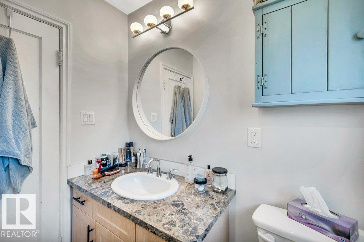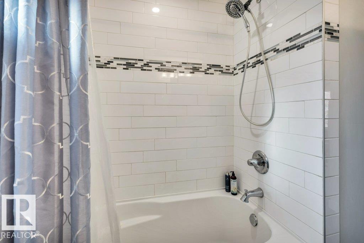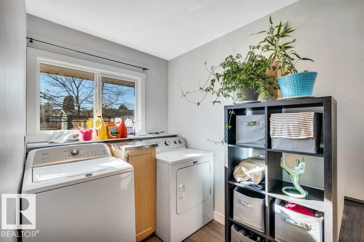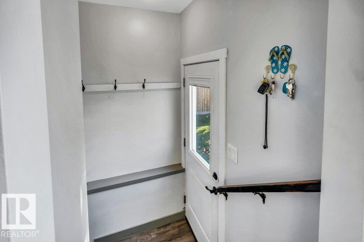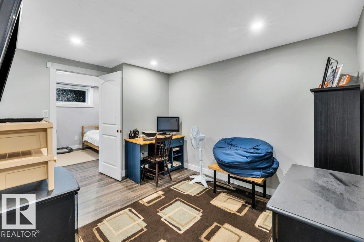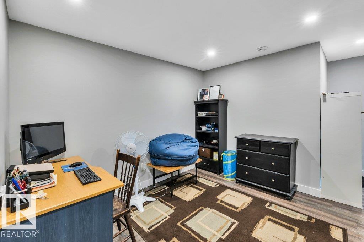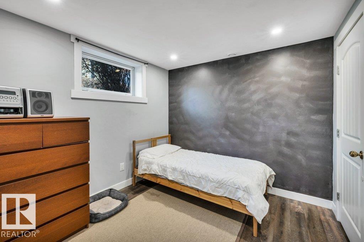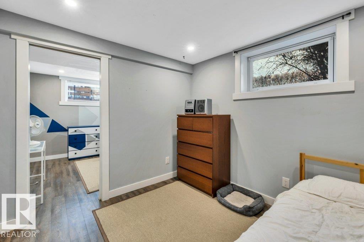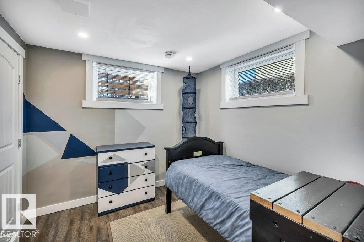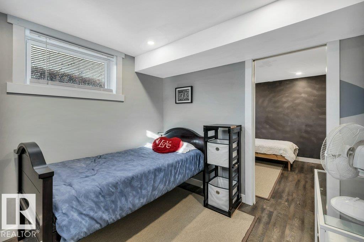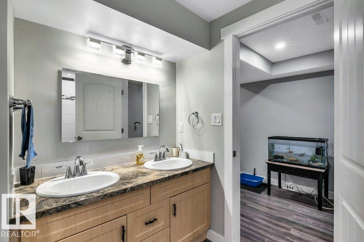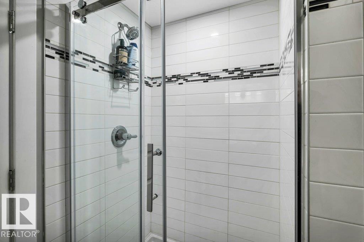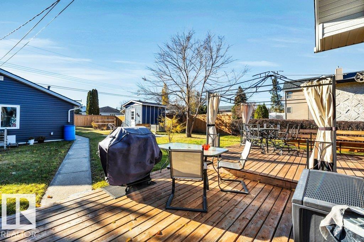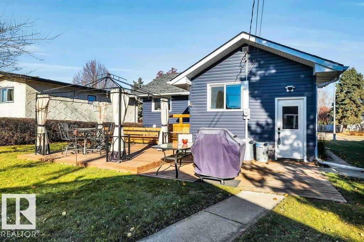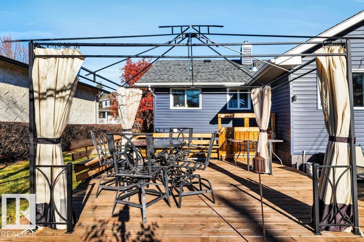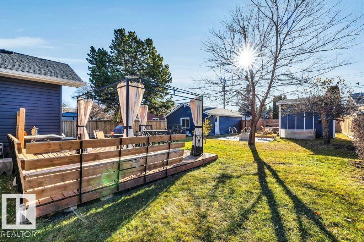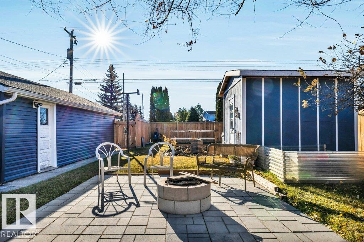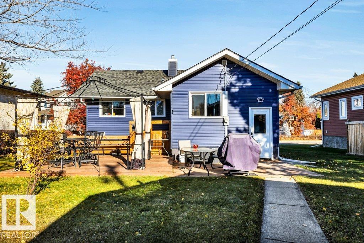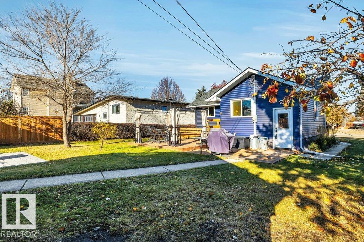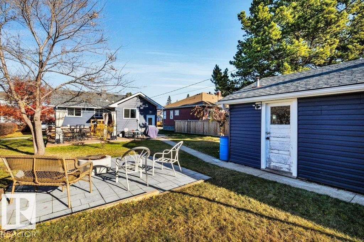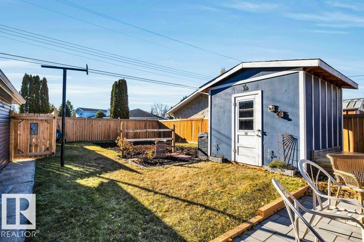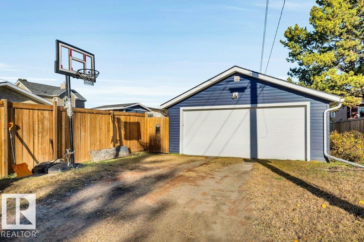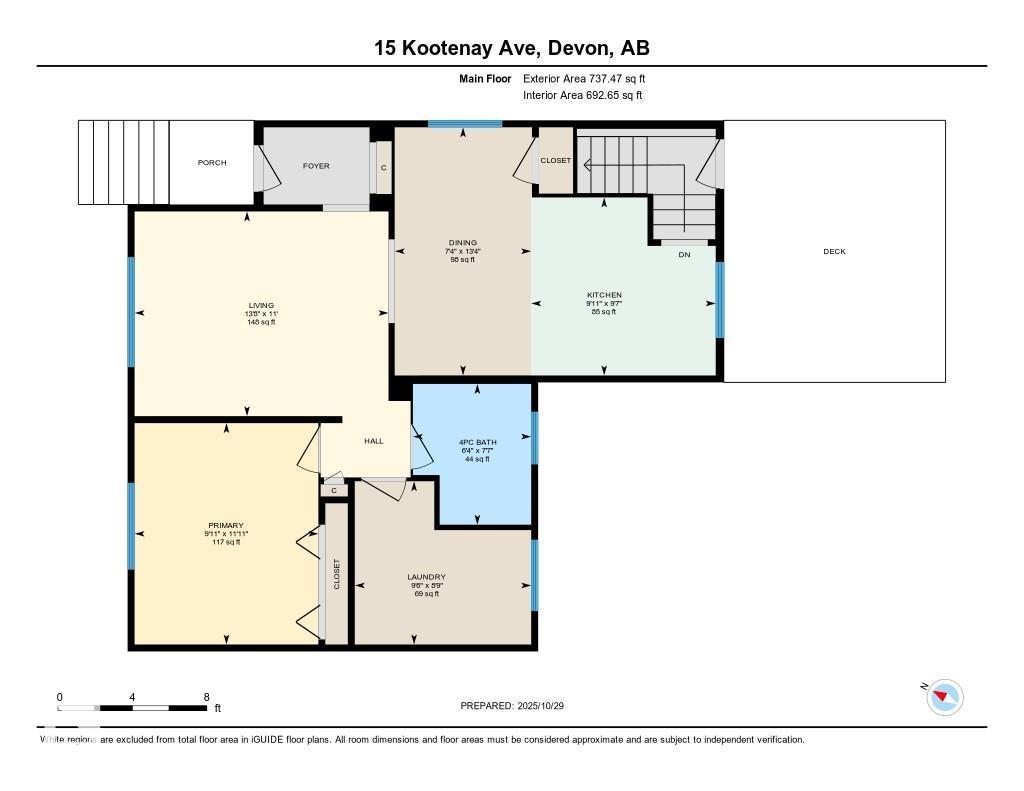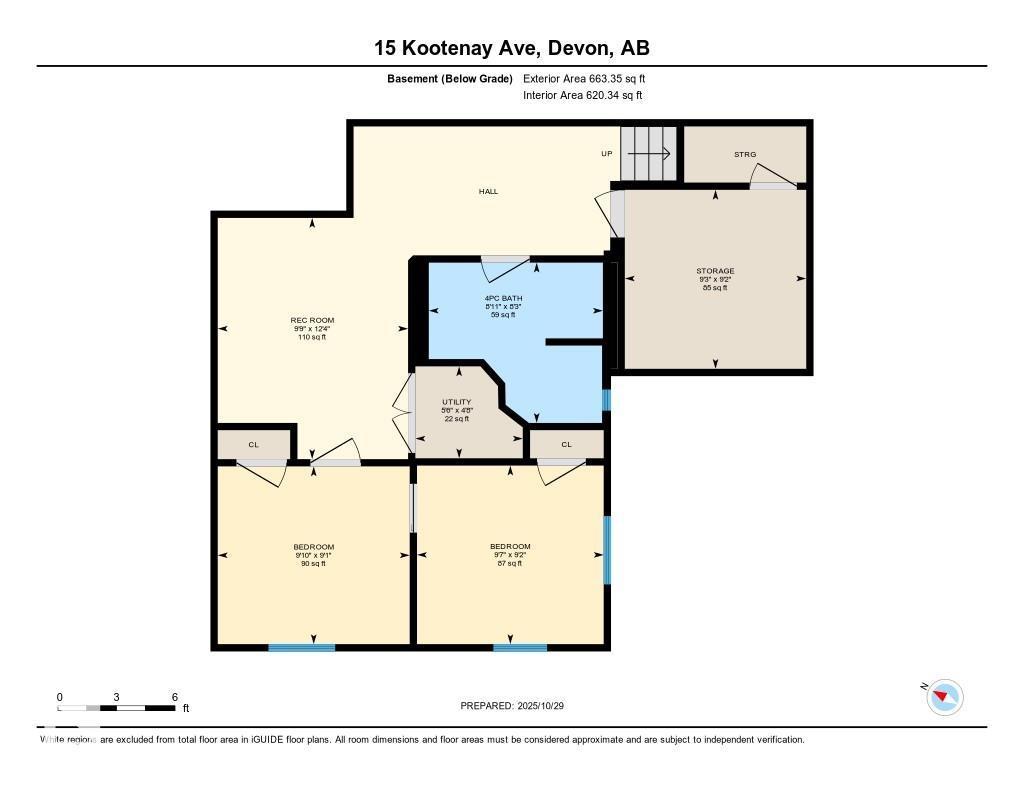4 Bedroom
2 Bathroom
737 ft2
Bungalow
Forced Air
$359,900
This little gem packs a huge punch! Located in the heart of Devon sits this gigantic 877sqm lot. Stroll over to the park, pool, arena or downtown shops. It’s all walkable from this address. Are you looking to downsize but still love having outdoor space, a first-time buyer, single or young couples? This home has been SUBSTANTIALLY RENOVATED inside & out from top to bottom; you will live worry-free. Double detached garage, large shed, newer fence, beautiful landscaping with deck & stone fireplace area plus room to spare for a garden, pets or kids to play. Exterior siding, windows, shingles all redone. Inside is a true transformation with a spacious kitchen & dining area for this size of a home. Nice size primary suite + 2nd bedroom which is being used as main floor laundry currently. Keep the same layout or make this 2nd bedroom a nursery, office, or bedroom. Two stunning bathrooms located on each floor for your convenience. The basement provides usable rec room, storage and more bedrooms. One of a kind. (id:62055)
Property Details
|
MLS® Number
|
E4463951 |
|
Property Type
|
Single Family |
|
Neigbourhood
|
Devon |
|
Amenities Near By
|
Playground, Schools, Shopping |
|
Features
|
Lane |
|
Structure
|
Deck |
Building
|
Bathroom Total
|
2 |
|
Bedrooms Total
|
4 |
|
Appliances
|
Dishwasher, Dryer, Garage Door Opener Remote(s), Garage Door Opener, Microwave Range Hood Combo, Refrigerator, Storage Shed, Gas Stove(s), Washer, Window Coverings |
|
Architectural Style
|
Bungalow |
|
Basement Development
|
Finished |
|
Basement Type
|
Full (finished) |
|
Constructed Date
|
1954 |
|
Construction Style Attachment
|
Detached |
|
Heating Type
|
Forced Air |
|
Stories Total
|
1 |
|
Size Interior
|
737 Ft2 |
|
Type
|
House |
Parking
Land
|
Acreage
|
No |
|
Land Amenities
|
Playground, Schools, Shopping |
|
Size Irregular
|
877.93 |
|
Size Total
|
877.93 M2 |
|
Size Total Text
|
877.93 M2 |
Rooms
| Level |
Type |
Length |
Width |
Dimensions |
|
Basement |
Bedroom 3 |
2.8 m |
3 m |
2.8 m x 3 m |
|
Basement |
Bedroom 4 |
2.8 m |
2.9 m |
2.8 m x 2.9 m |
|
Basement |
Recreation Room |
3.8 m |
3 m |
3.8 m x 3 m |
|
Main Level |
Living Room |
3.3 m |
4.2 m |
3.3 m x 4.2 m |
|
Main Level |
Dining Room |
4 m |
2.2 m |
4 m x 2.2 m |
|
Main Level |
Kitchen |
2.9 m |
3 m |
2.9 m x 3 m |
|
Main Level |
Primary Bedroom |
3.6 m |
3 m |
3.6 m x 3 m |
|
Main Level |
Bedroom 2 |
2.7 m |
2.9 m |
2.7 m x 2.9 m |


