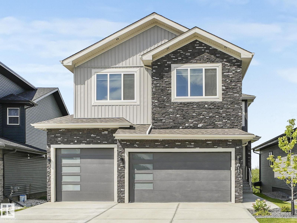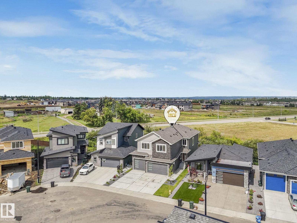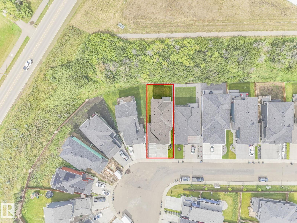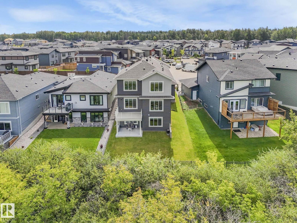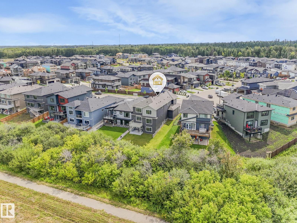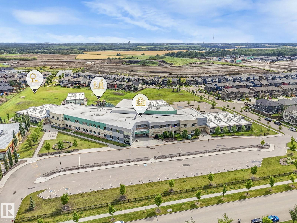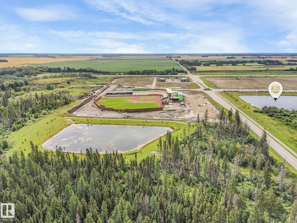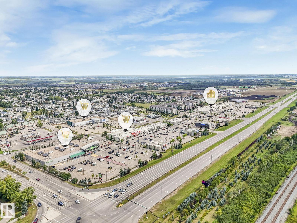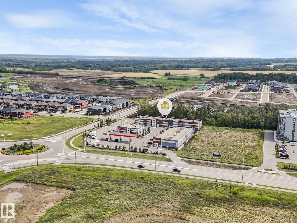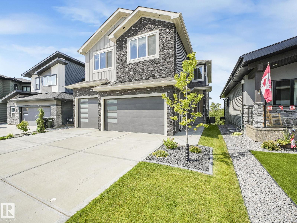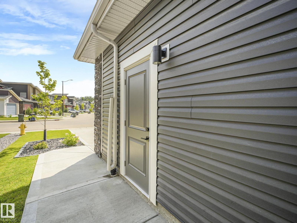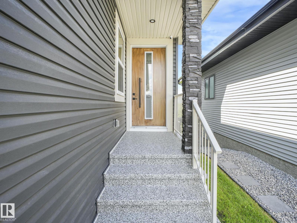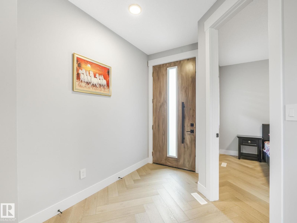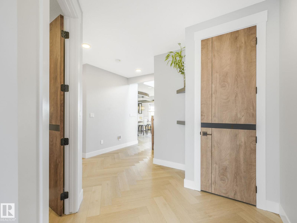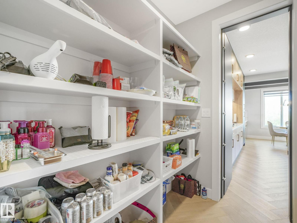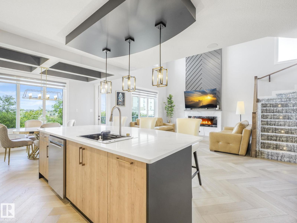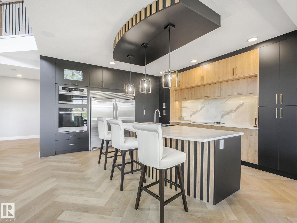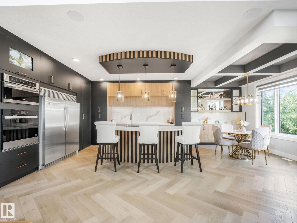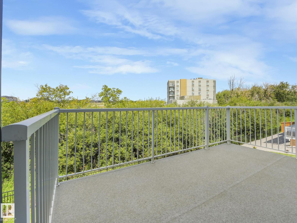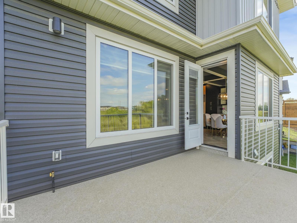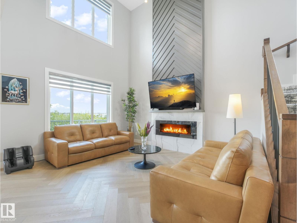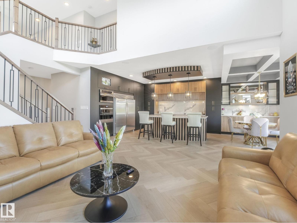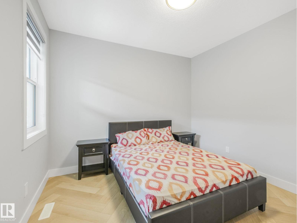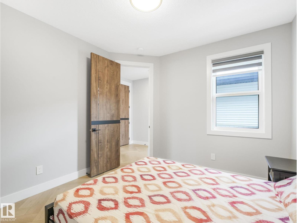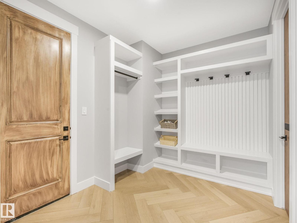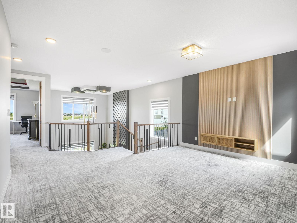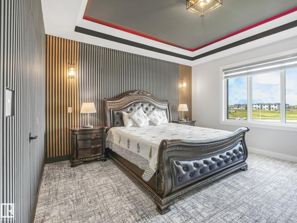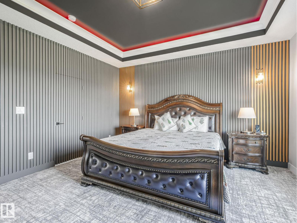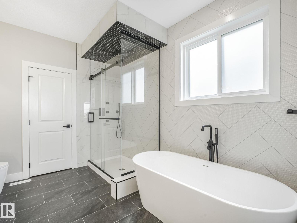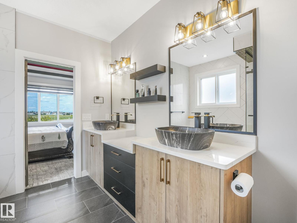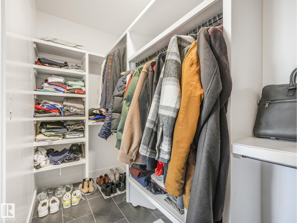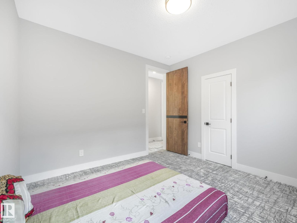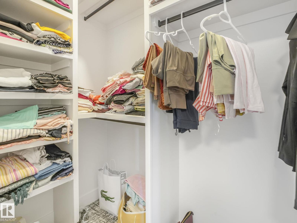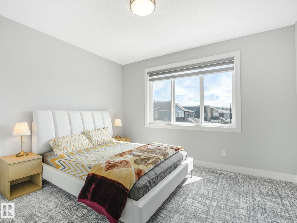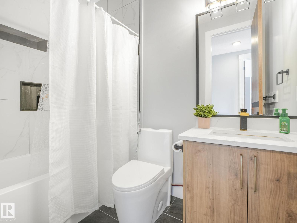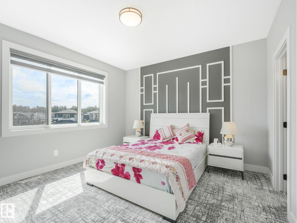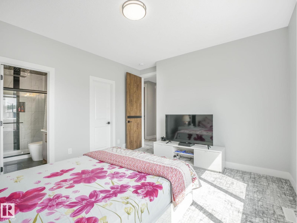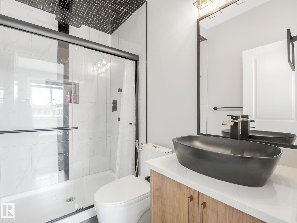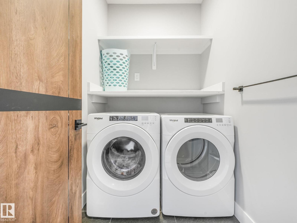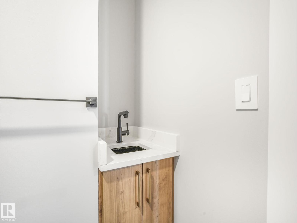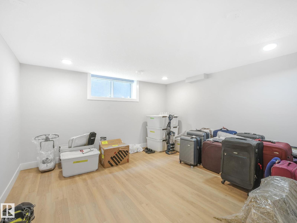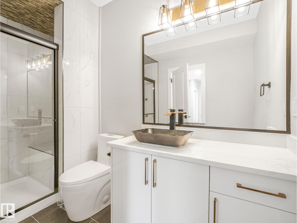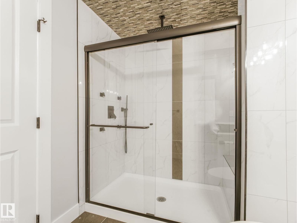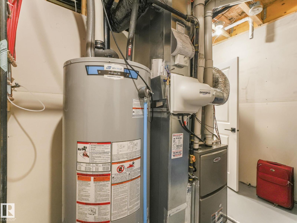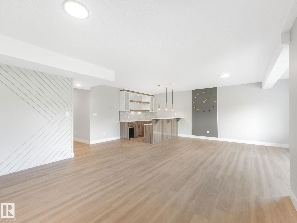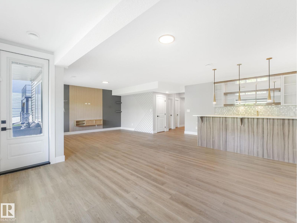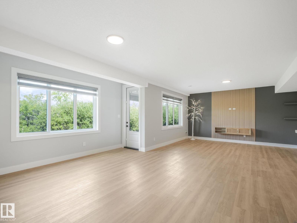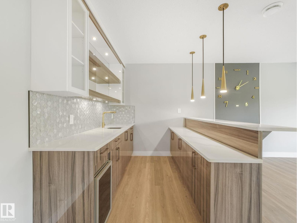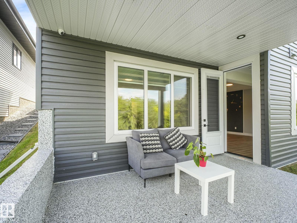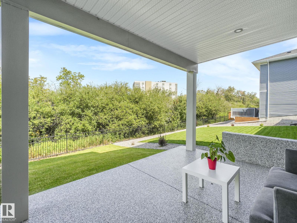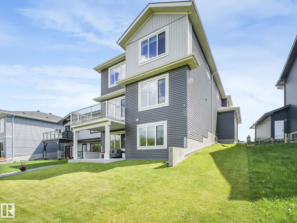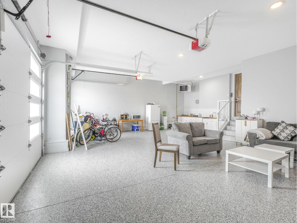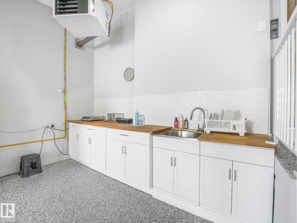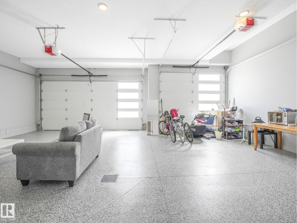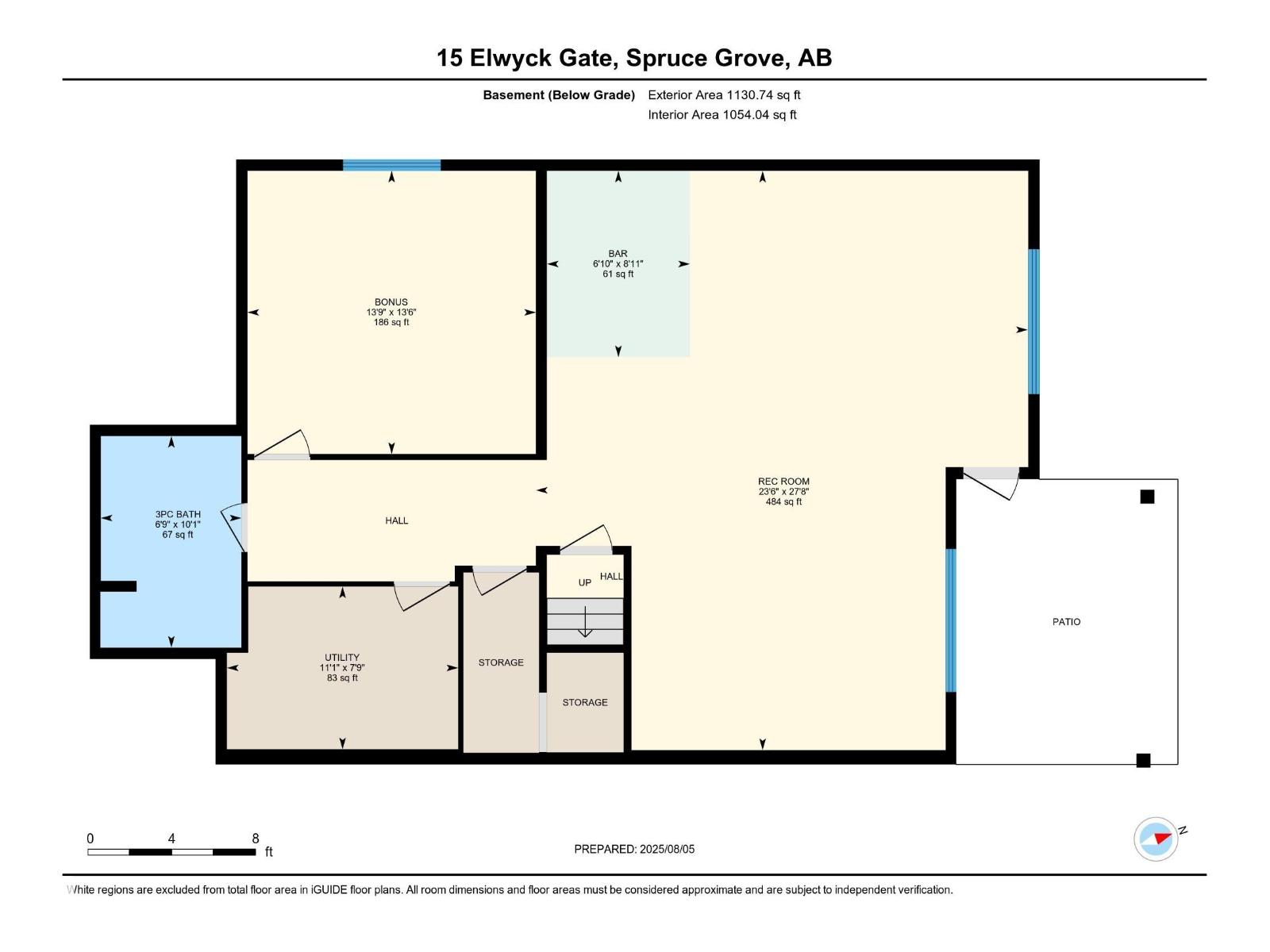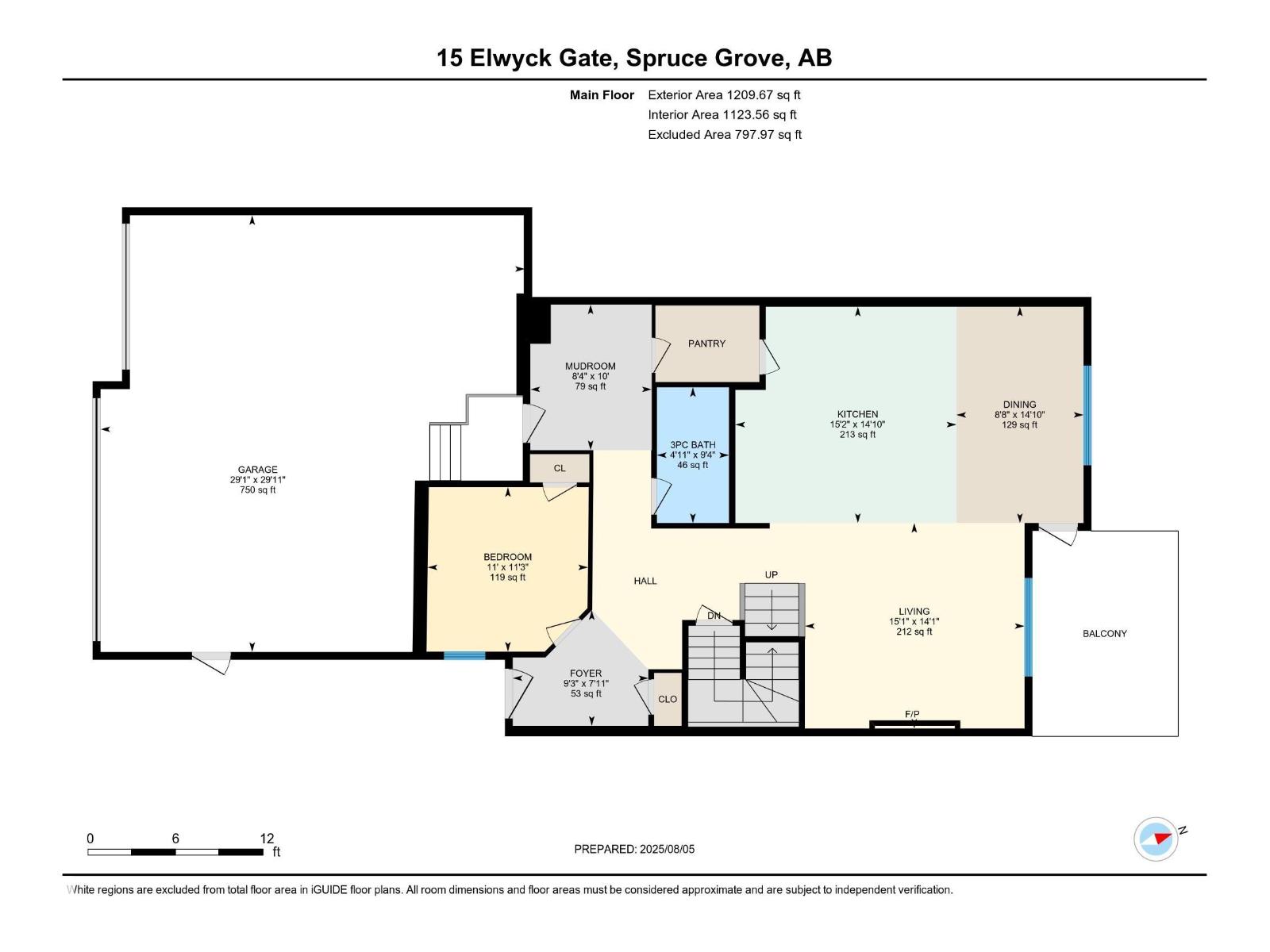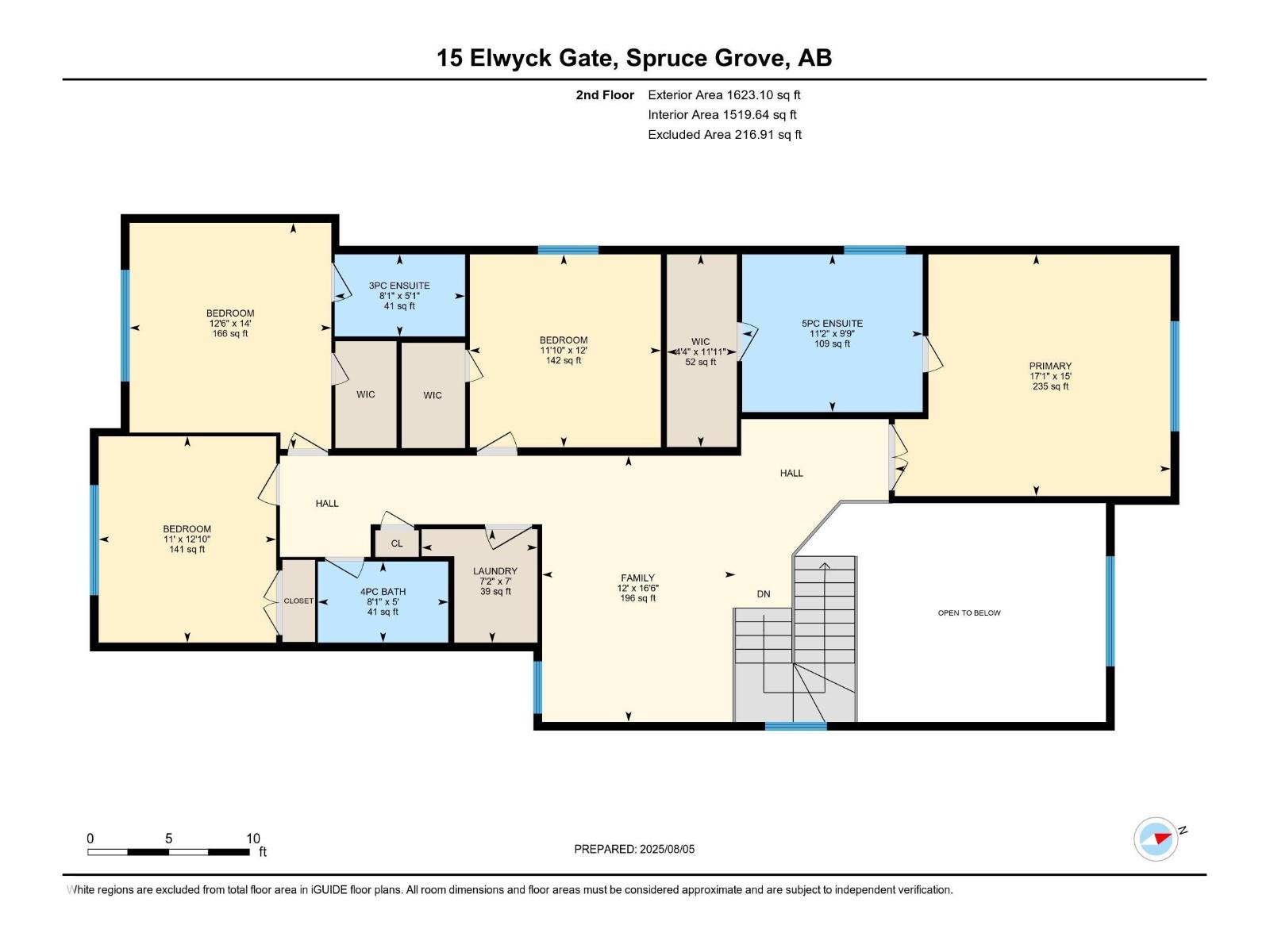6 Bedroom
5 Bathroom
2,833 ft2
Fireplace
Central Air Conditioning
Forced Air
$1,039,000
Located in the prestigious community of Fenwyck, this elegant 2024 2-storey walkout backs onto greenspace with no rear neighbours. Nearly 4,000 sq.ft. of finished space incl. 2,800+ sq.ft. above grade plus a developed walkout basement. Oversized heated triple garage with raised ceiling, epoxy floors, spice kitchen & side entry. Modern interior with herringbone plank flooring, large windows, accent walls, upgraded lighting, in-ceiling speakers & 8’ solid doors throughout. Main floor offers quartz kitchen with island & pantry, living room w/fireplace, bedroom/den, mudroom & full bath. Upstairs features bonus room, laundry & 4 bedrooms with 3 full baths incl. two ensuites. Primary retreat boasts built-ins & spa 5-pc ensuite. Walkout adds rec room with wet bar, theatre/bedroom, bath, storage & covered patio. All bathrooms are full. Porch, deck & garage door epoxy finished. Smart home with inbuilt camera system, smart thermostat & fixtures. Move-in ready! Don't Miss this opportunity! Fully upgraded! (id:62055)
Property Details
|
MLS® Number
|
E4451865 |
|
Property Type
|
Single Family |
|
Neigbourhood
|
Fenwyck |
|
Amenities Near By
|
Park, Golf Course, Playground, Public Transit, Schools, Shopping |
|
Features
|
See Remarks |
|
Structure
|
Deck |
Building
|
Bathroom Total
|
5 |
|
Bedrooms Total
|
6 |
|
Amenities
|
Ceiling - 9ft |
|
Appliances
|
Alarm System, Dishwasher, Dryer, Garage Door Opener, Hood Fan, Oven - Built-in, Microwave, Refrigerator, Stove, Washer, Wine Fridge |
|
Basement Development
|
Finished |
|
Basement Features
|
Walk Out |
|
Basement Type
|
Full (finished) |
|
Constructed Date
|
2024 |
|
Construction Style Attachment
|
Detached |
|
Cooling Type
|
Central Air Conditioning |
|
Fireplace Fuel
|
Electric |
|
Fireplace Present
|
Yes |
|
Fireplace Type
|
Unknown |
|
Heating Type
|
Forced Air |
|
Stories Total
|
2 |
|
Size Interior
|
2,833 Ft2 |
|
Type
|
House |
Parking
|
Heated Garage
|
|
|
Oversize
|
|
|
R V
|
|
|
Attached Garage
|
|
Land
|
Acreage
|
No |
|
Land Amenities
|
Park, Golf Course, Playground, Public Transit, Schools, Shopping |
Rooms
| Level |
Type |
Length |
Width |
Dimensions |
|
Basement |
Bedroom 6 |
4.12 m |
4.2 m |
4.12 m x 4.2 m |
|
Basement |
Recreation Room |
8.43 m |
7.16 m |
8.43 m x 7.16 m |
|
Main Level |
Living Room |
4.29 m |
4.58 m |
4.29 m x 4.58 m |
|
Main Level |
Dining Room |
4.52 m |
2.65 m |
4.52 m x 2.65 m |
|
Main Level |
Kitchen |
4.52 m |
4.62 m |
4.52 m x 4.62 m |
|
Main Level |
Bedroom 5 |
3.44 m |
3.35 m |
3.44 m x 3.35 m |
|
Upper Level |
Family Room |
5.03 m |
3.65 m |
5.03 m x 3.65 m |
|
Upper Level |
Primary Bedroom |
4.57 m |
5.21 m |
4.57 m x 5.21 m |
|
Upper Level |
Bedroom 2 |
3.65 m |
3.61 m |
3.65 m x 3.61 m |
|
Upper Level |
Bedroom 3 |
4.27 m |
3.81 m |
4.27 m x 3.81 m |
|
Upper Level |
Bedroom 4 |
3.9 m |
3.35 m |
3.9 m x 3.35 m |
|
Upper Level |
Laundry Room |
2.14 m |
2.18 m |
2.14 m x 2.18 m |


