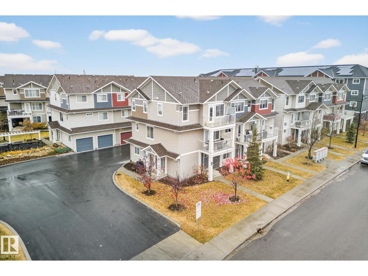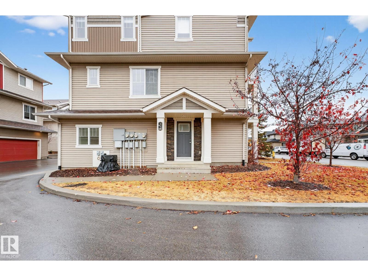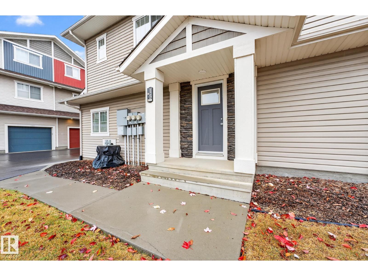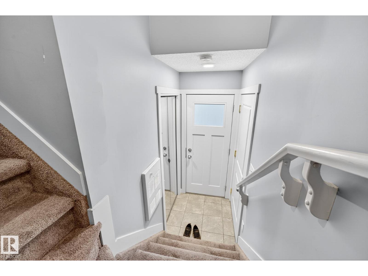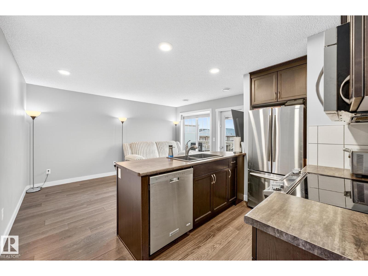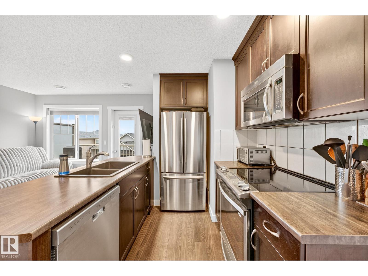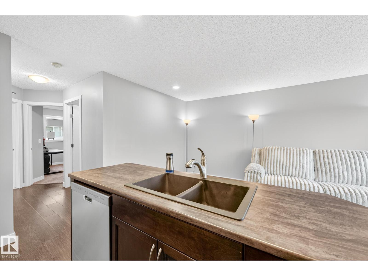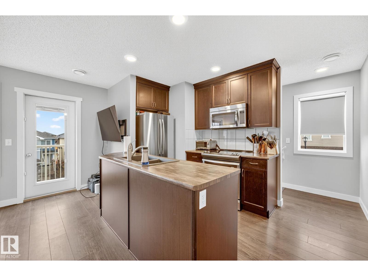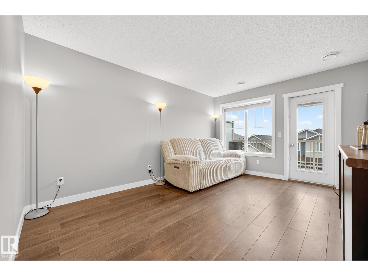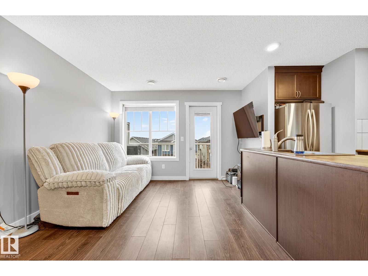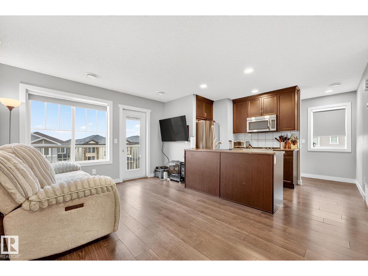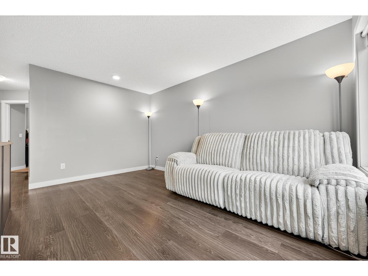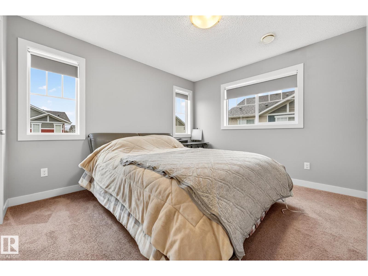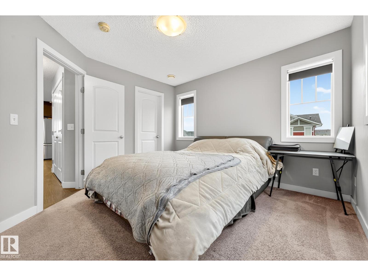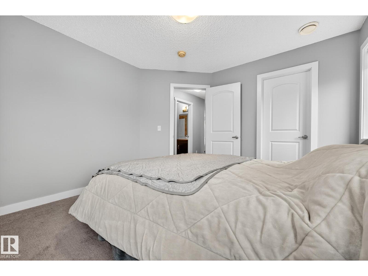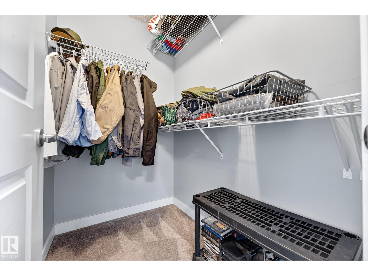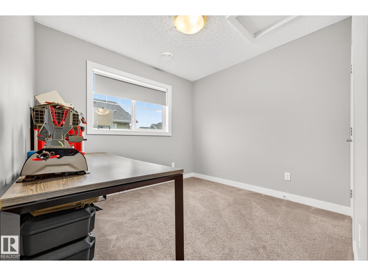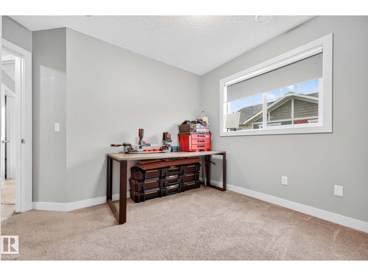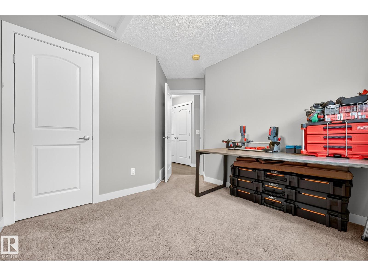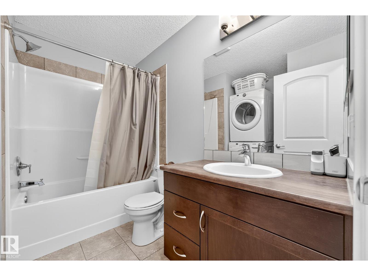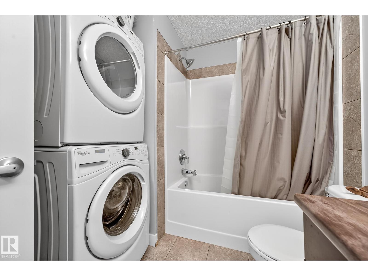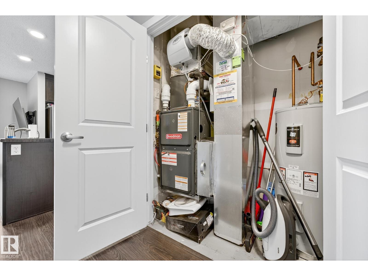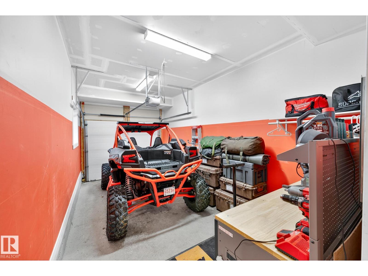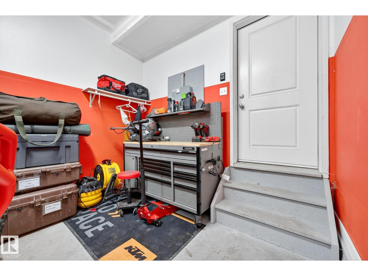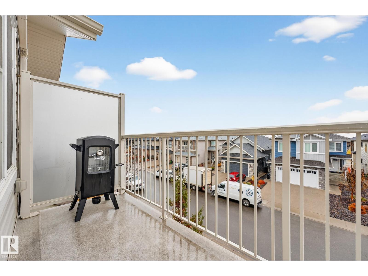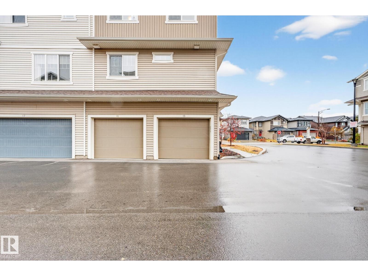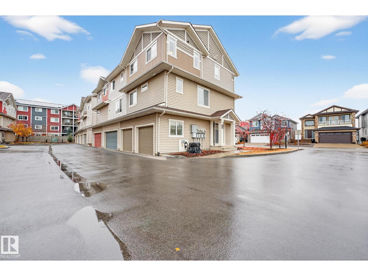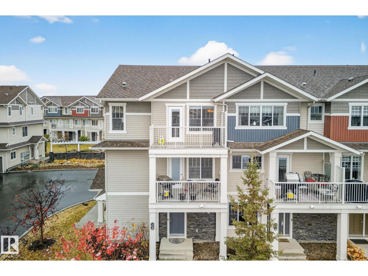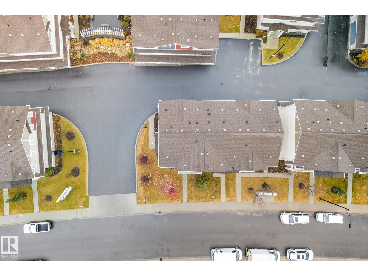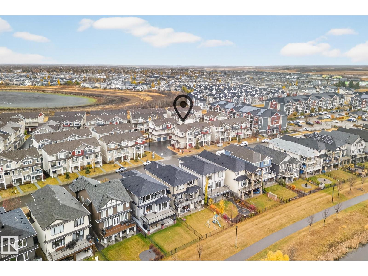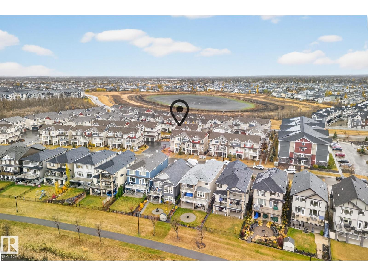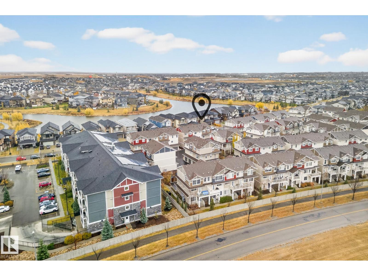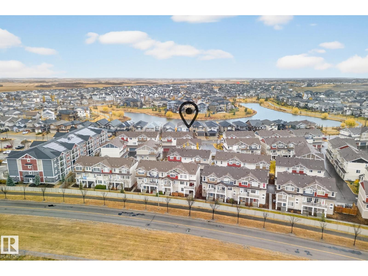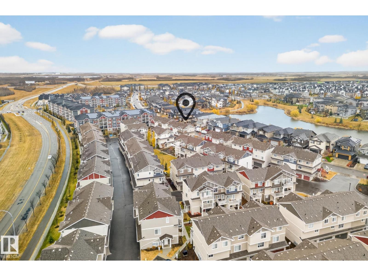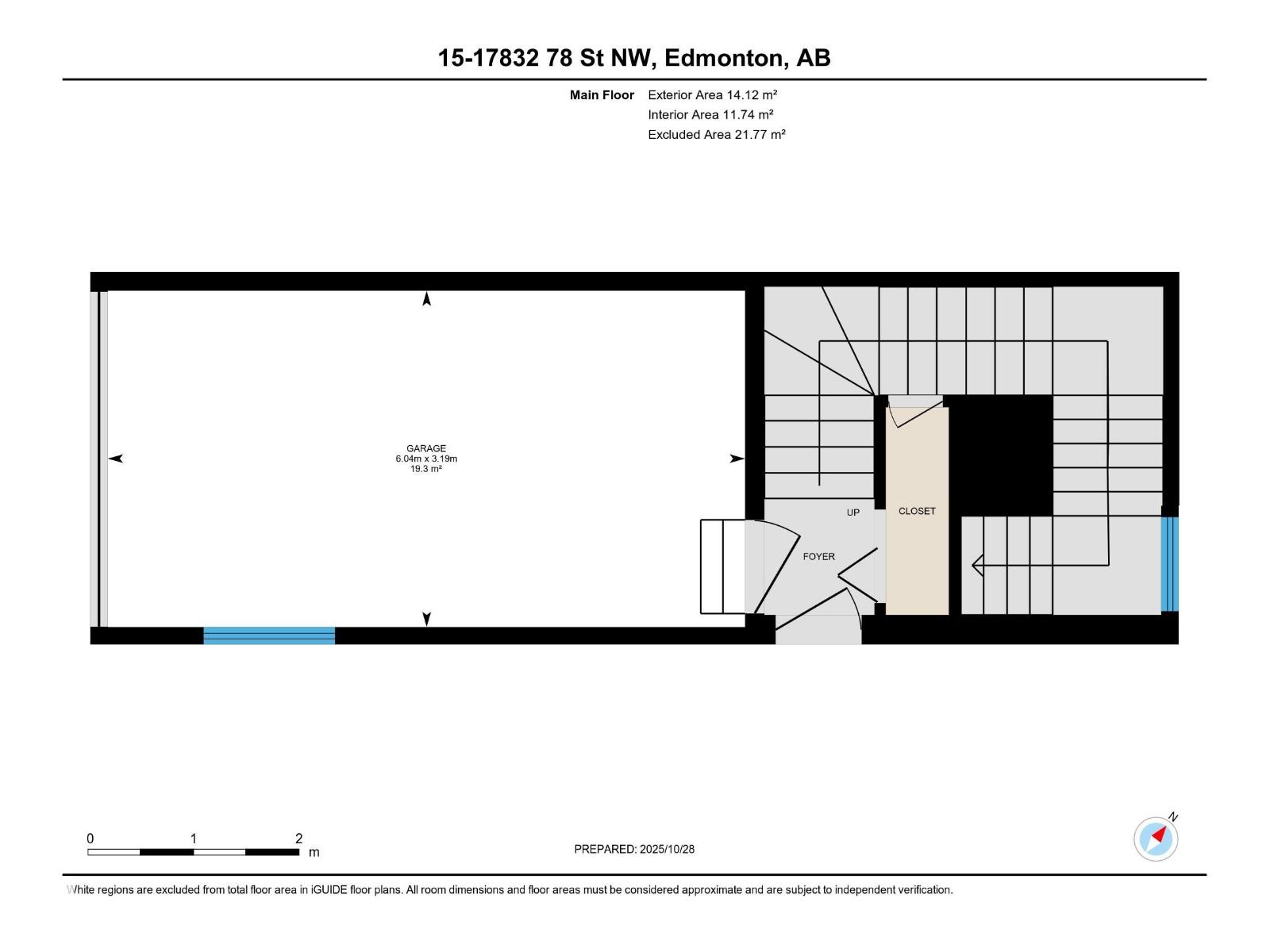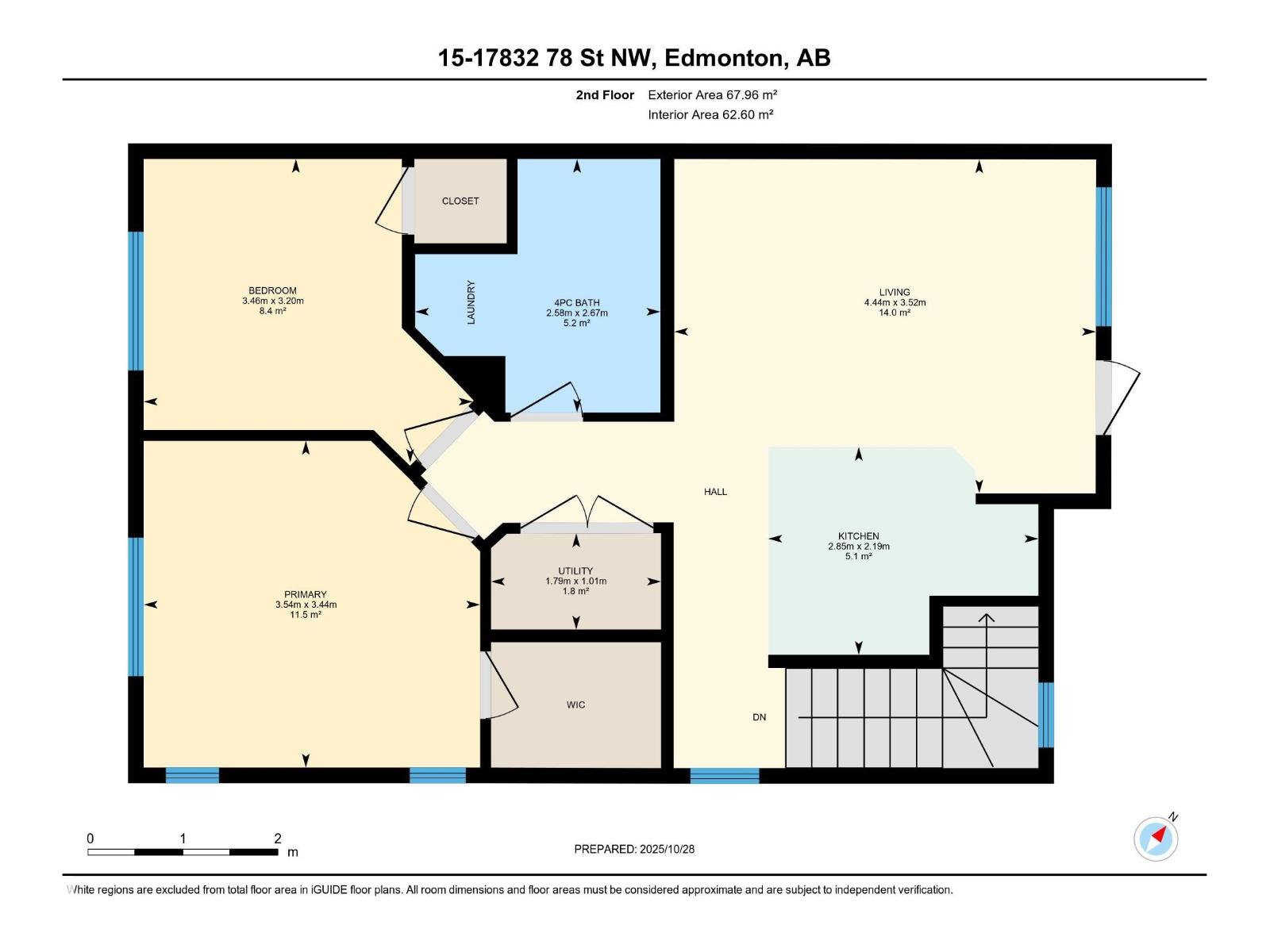#15 17832 78 St Nw Edmonton, Alberta T5Z 0P7
$259,900Maintenance, Exterior Maintenance, Insurance, Landscaping, Other, See Remarks, Property Management
$155.40 Monthly
Maintenance, Exterior Maintenance, Insurance, Landscaping, Other, See Remarks, Property Management
$155.40 MonthlyA bright, corner end-unit townhome with extra windows. SINGLE ATTACHED GARAGE. Central Air-Conditioning, high-efficiency furnace. This beautifully maintained 883 sq ft, 2-bedroom, 1-bath condo features an open-concept layout with bright living spaces and in-suite laundry, complete with upgraded full-size washer and dryer. The modern kitchen boasts ceiling-height cabinets with crown molding, a large island, ample counter space, and upgraded stainless steel appliances. The primary bedroom includes a walk-in closet, while the spacious second bedroom and 4-piece bath complete this inviting home. Enjoy a private balcony perfect for soaking in natural sunlight. Conveniently located in Crystallina Nera West, this condo is close to shopping, schools, public transit, and the Anthony Henday. 2025 taxes $2,321.84. Low condo fee of $155.40/month and quick possession available! Attached single garage has professionally installed LED lighting, and is drywalled with insulation and vapour barrier. (id:62055)
Property Details
| MLS® Number | E4463982 |
| Property Type | Single Family |
| Neigbourhood | Crystallina Nera West |
| Amenities Near By | Golf Course, Playground, Public Transit, Schools, Shopping |
| Community Features | Public Swimming Pool |
| Features | Park/reserve |
| View Type | Lake View |
Building
| Bathroom Total | 1 |
| Bedrooms Total | 2 |
| Appliances | Dishwasher, Dryer, Garage Door Opener Remote(s), Garage Door Opener, Microwave Range Hood Combo, Refrigerator, Stove, Washer, Window Coverings |
| Basement Type | None |
| Constructed Date | 2015 |
| Construction Style Attachment | Attached |
| Cooling Type | Central Air Conditioning |
| Heating Type | Forced Air |
| Stories Total | 2 |
| Size Interior | 884 Ft2 |
| Type | Row / Townhouse |
Parking
| Attached Garage |
Land
| Acreage | No |
| Land Amenities | Golf Course, Playground, Public Transit, Schools, Shopping |
| Size Irregular | 113.62 |
| Size Total | 113.62 M2 |
| Size Total Text | 113.62 M2 |
Rooms
| Level | Type | Length | Width | Dimensions |
|---|---|---|---|---|
| Main Level | Living Room | 3.52 m | 4.44 m | 3.52 m x 4.44 m |
| Main Level | Kitchen | 2.19 m | 2.85 m | 2.19 m x 2.85 m |
| Main Level | Primary Bedroom | 3.44 m | 3.54 m | 3.44 m x 3.54 m |
| Main Level | Bedroom 2 | 3.2 m | 3.46 m | 3.2 m x 3.46 m |
| Main Level | Utility Room | 1.01 m | 1.79 m | 1.01 m x 1.79 m |
Contact Us
Contact us for more information


