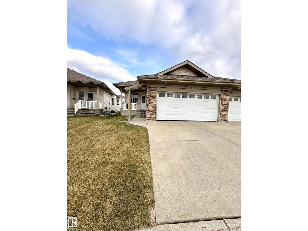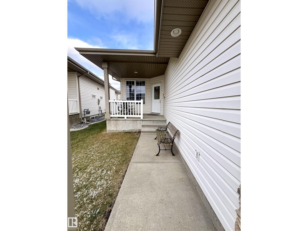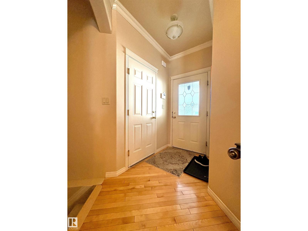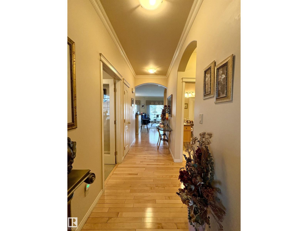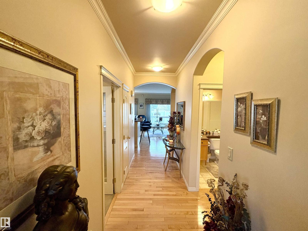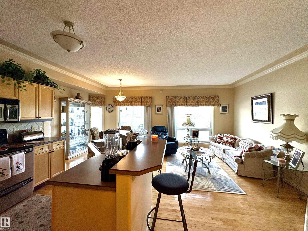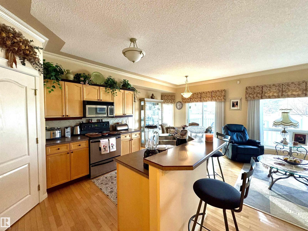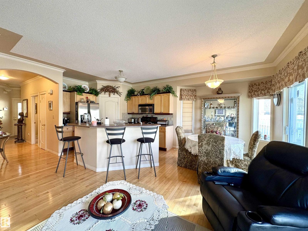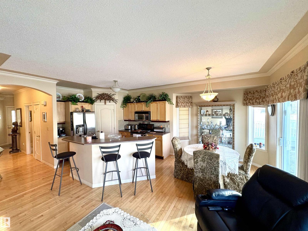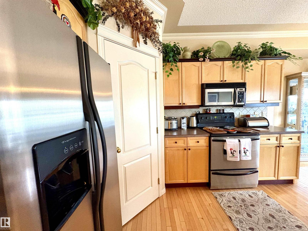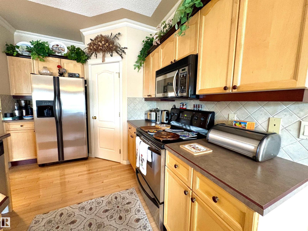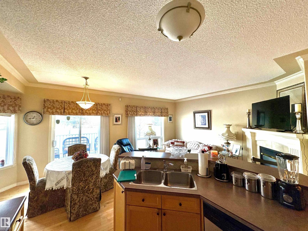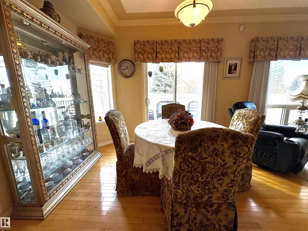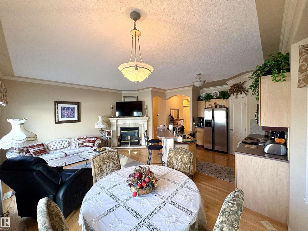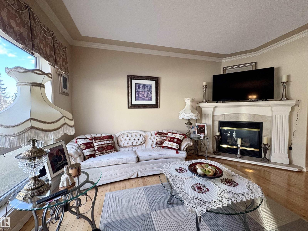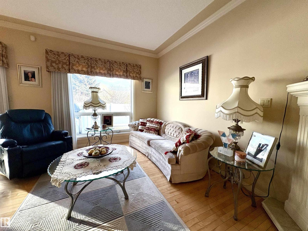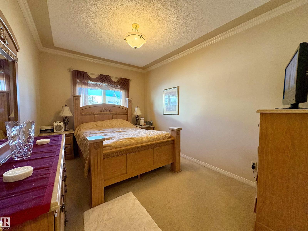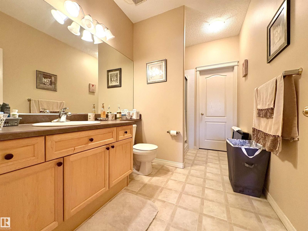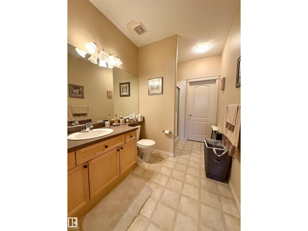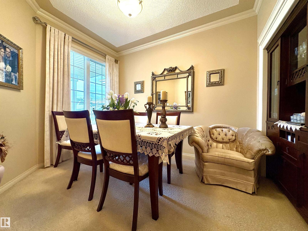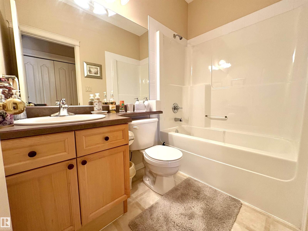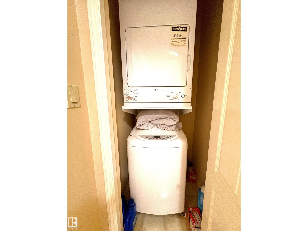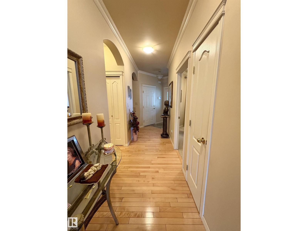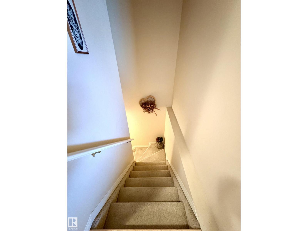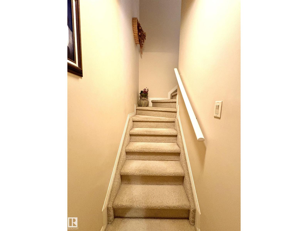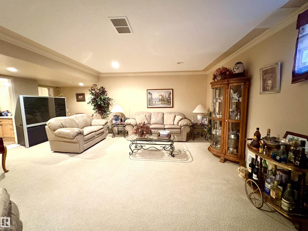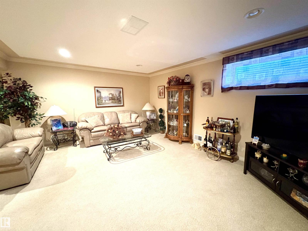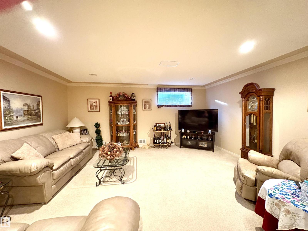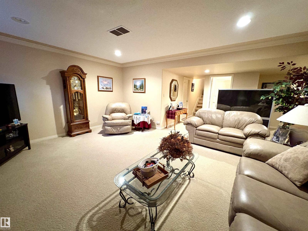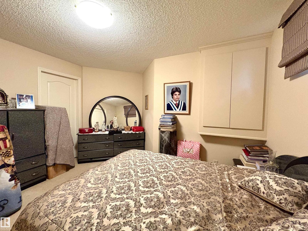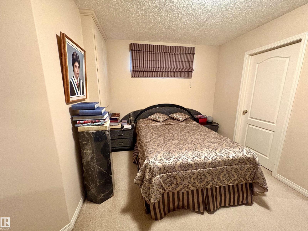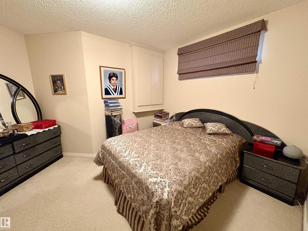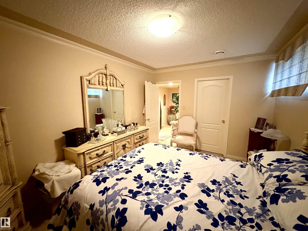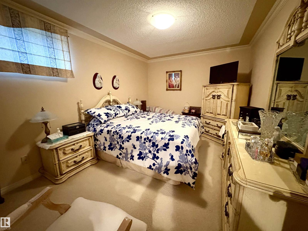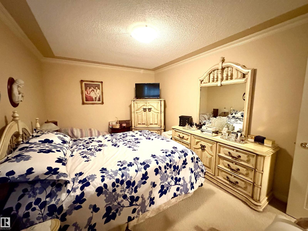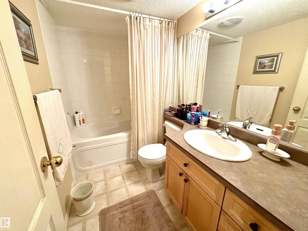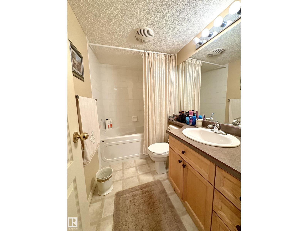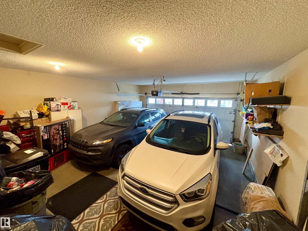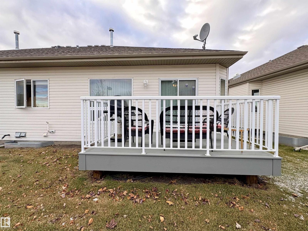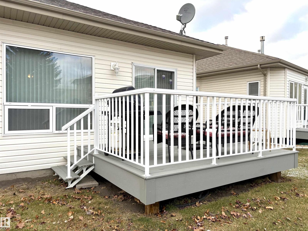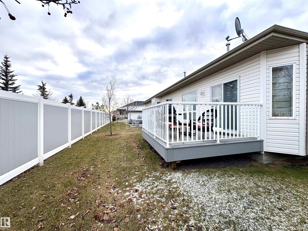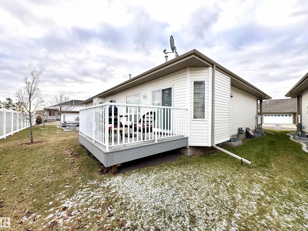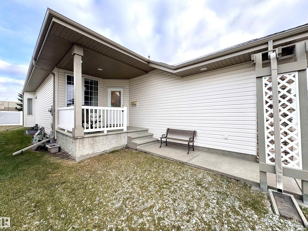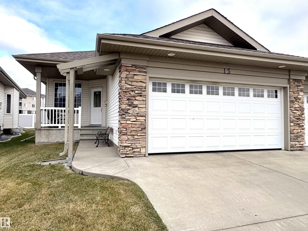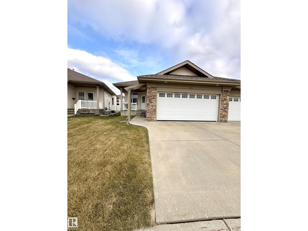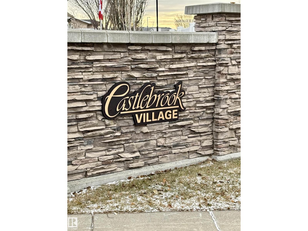#15 17603 99 St Nw Edmonton, Alberta T5X 6B9
$409,000Maintenance, Exterior Maintenance, Insurance, Landscaping, Property Management, Other, See Remarks
$372.44 Monthly
Maintenance, Exterior Maintenance, Insurance, Landscaping, Property Management, Other, See Remarks
$372.44 MonthlyThis beautiful well cared for bungalow half duplex is located in the well maintained adult complex of Castlebrook Village. Built by Heredity Homes, this original owner home is fully finished with well laid out living space. Main floor 9’ ceilings with crown molding throughout. Large kitchen with oak cabinets, corner storage pantry and centre island with breakfast bar. The patio doors lead to a private east facing deck. Relax in the large living room with a corner natural gas fireplace. Primary bedroom with 3 pc ensuite & walk in closet, a second bedroom/flex room at the front of the home, 4-piece bathroom and stackable laundry closet complete the main floor. Lower level features a huge family room, 2 large bedrooms and another 4-piece bathroom. New hot water tank and water softener system. The exterior has a covered front porch & a beautiful private yard. Oversized insulated double attached garage for parking and storage. Located close to shopping, transit and easy access to the Anthony Henday. (id:62055)
Property Details
| MLS® Number | E4465914 |
| Property Type | Single Family |
| Neigbourhood | Elsinore |
| Amenities Near By | Public Transit, Schools, Shopping |
| Features | No Animal Home, No Smoking Home |
| Structure | Deck |
Building
| Bathroom Total | 3 |
| Bedrooms Total | 4 |
| Appliances | Dishwasher, Dryer, Garage Door Opener, Microwave, Refrigerator, Stove, Washer, Water Softener, Window Coverings |
| Architectural Style | Bungalow |
| Basement Development | Finished |
| Basement Type | Full (finished) |
| Constructed Date | 2001 |
| Construction Style Attachment | Semi-detached |
| Heating Type | Forced Air |
| Stories Total | 1 |
| Size Interior | 1,088 Ft2 |
| Type | Duplex |
Parking
| Attached Garage | |
| Oversize |
Land
| Acreage | No |
| Land Amenities | Public Transit, Schools, Shopping |
| Size Irregular | 324 |
| Size Total | 324 M2 |
| Size Total Text | 324 M2 |
Rooms
| Level | Type | Length | Width | Dimensions |
|---|---|---|---|---|
| Lower Level | Family Room | Measurements not available | ||
| Lower Level | Bedroom 3 | Measurements not available | ||
| Lower Level | Bedroom 4 | Measurements not available | ||
| Main Level | Living Room | Measurements not available | ||
| Main Level | Dining Room | Measurements not available | ||
| Main Level | Kitchen | Measurements not available | ||
| Main Level | Primary Bedroom | Measurements not available | ||
| Main Level | Bedroom 2 | Measurements not available | ||
| Main Level | Laundry Room | Measurements not available |
Contact Us
Contact us for more information


