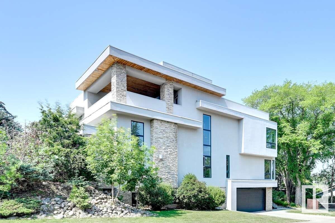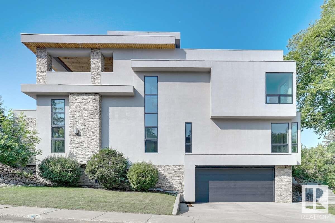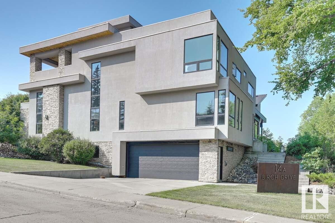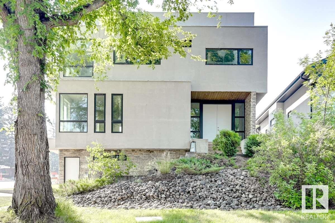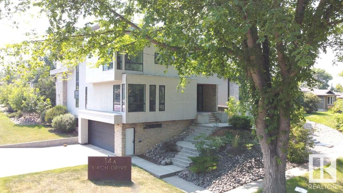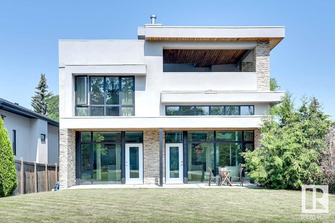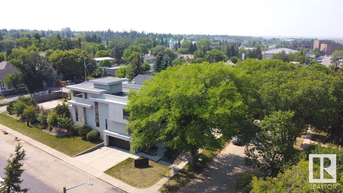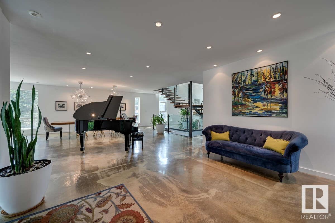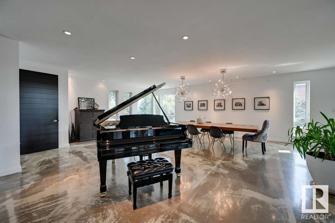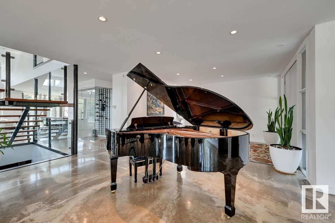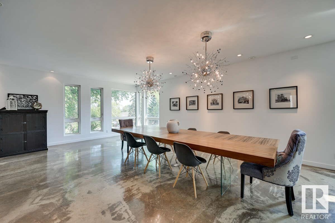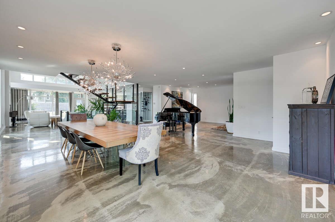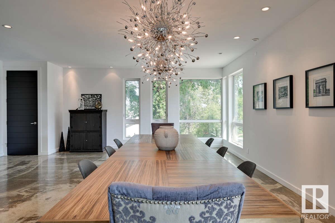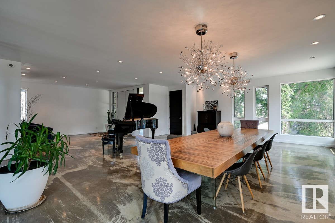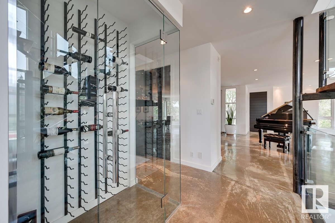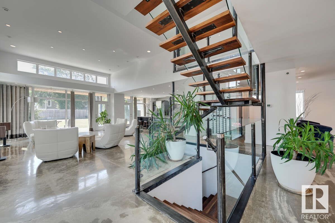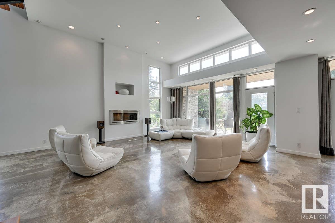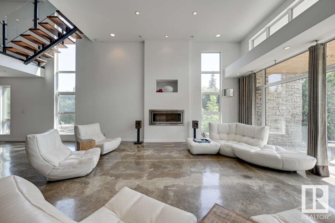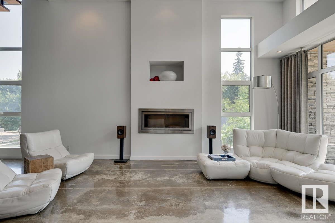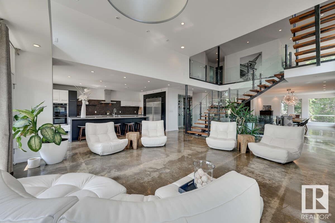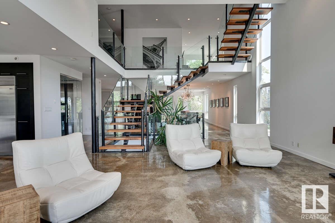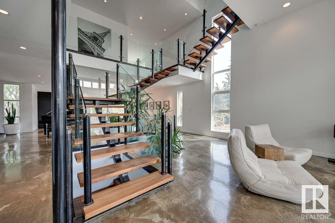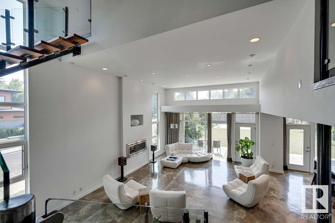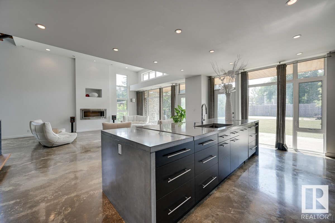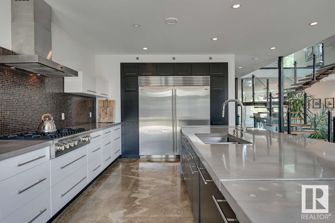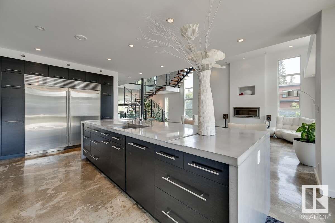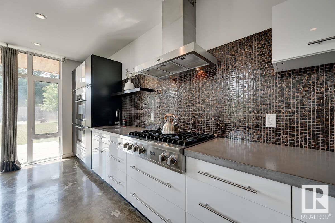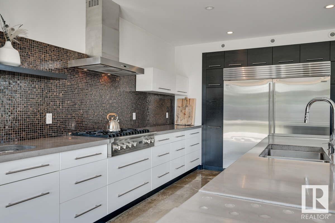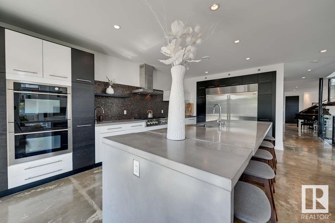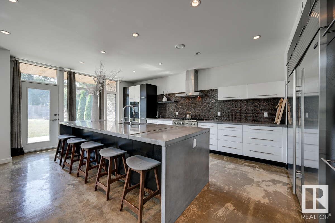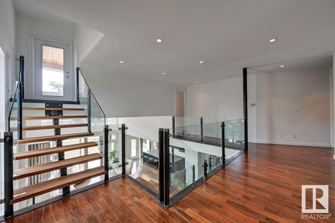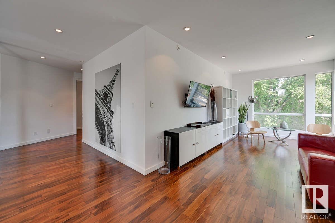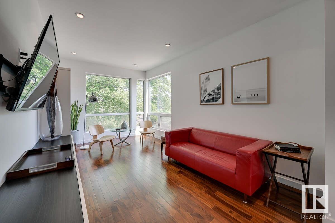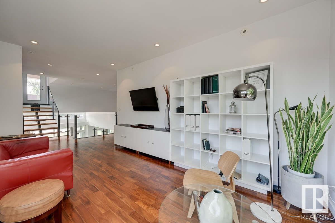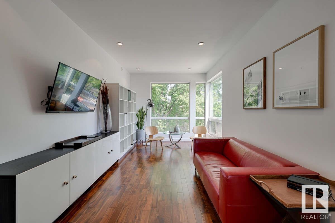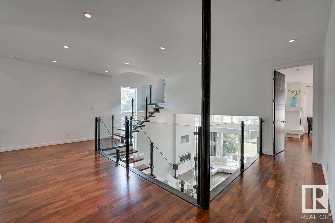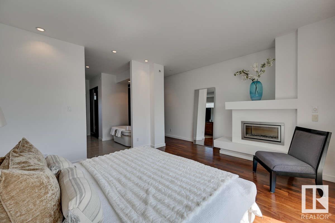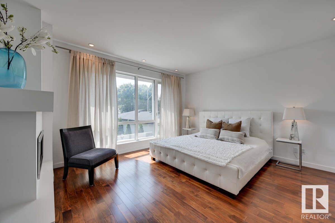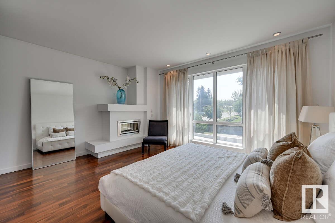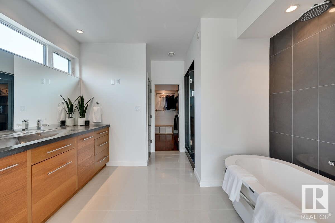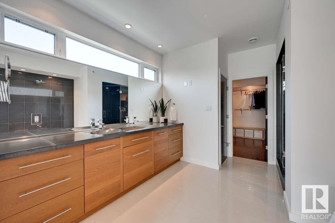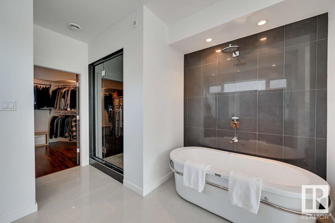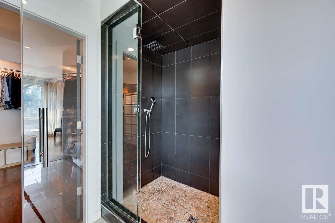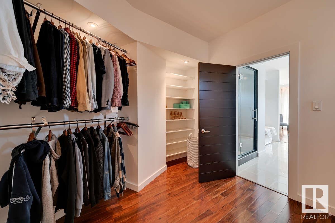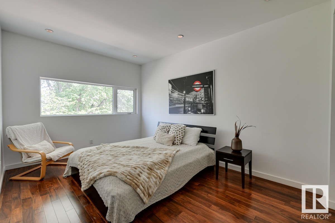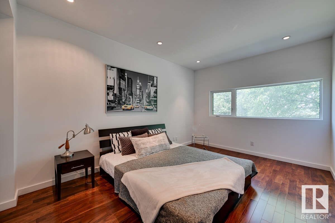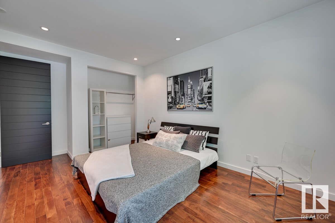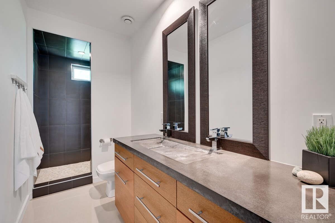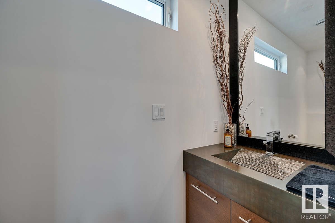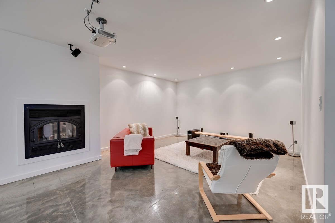4 Bedroom
4 Bathroom
3,462 ft2
Fireplace
Forced Air, In Floor Heating
$2,150,000
For more information, please click on View Listing on Realtor Website. An architectural retreat in Braeside, St. Albert’s most coveted neighbourhood. With over 4,700 sqft of finished space this custom home blends sculptural design with quiet luxury. Soaring ceilings, triple-pane glass, and a floating steel staircase define the main floor, anchored by polished concrete and a chef’s kitchen with SubZero and Viking appliances. Upstairs: a peaceful loft, light-filled bedrooms, and a spa-inspired primary suite. Finished basement features a wood burning fireplace, bedroom, full bath, and integrated double garage. 1,400+ sqft rooftop terrace with 400 sqft covered lounge and rough-ins for an outdoor kitchen. Radiant in-floor heating, air handling with integrated coil, and passive solar design keep the home cool without conventional A/C. Located steps from schools, trails, and the Farmers Market, this home offers modern living in St. Albert’s most walkable enclave. (id:62055)
Property Details
|
MLS® Number
|
E4449938 |
|
Property Type
|
Single Family |
|
Neigbourhood
|
Braeside |
|
Amenities Near By
|
Playground, Schools, Shopping |
|
Features
|
Corner Site, Sloping, See Remarks, No Animal Home, No Smoking Home |
|
Parking Space Total
|
4 |
|
Structure
|
Patio(s) |
|
View Type
|
City View |
Building
|
Bathroom Total
|
4 |
|
Bedrooms Total
|
4 |
|
Appliances
|
Dishwasher, Dryer, Freezer, Garage Door Opener Remote(s), Garage Door Opener, Hood Fan, Humidifier, Oven - Built-in, Refrigerator, Gas Stove(s), Washer, Water Softener, Window Coverings |
|
Basement Development
|
Finished |
|
Basement Features
|
Walk Out |
|
Basement Type
|
Full (finished) |
|
Constructed Date
|
2011 |
|
Construction Style Attachment
|
Detached |
|
Fire Protection
|
Smoke Detectors |
|
Fireplace Fuel
|
Wood |
|
Fireplace Present
|
Yes |
|
Fireplace Type
|
Unknown |
|
Half Bath Total
|
1 |
|
Heating Type
|
Forced Air, In Floor Heating |
|
Stories Total
|
2 |
|
Size Interior
|
3,462 Ft2 |
|
Type
|
House |
Parking
Land
|
Acreage
|
No |
|
Fence Type
|
Fence |
|
Land Amenities
|
Playground, Schools, Shopping |
Rooms
| Level |
Type |
Length |
Width |
Dimensions |
|
Basement |
Family Room |
4.42 m |
4.42 m |
4.42 m x 4.42 m |
|
Basement |
Den |
4.68 m |
5.48 m |
4.68 m x 5.48 m |
|
Basement |
Bedroom 4 |
3.66 m |
3.2 m |
3.66 m x 3.2 m |
|
Basement |
Laundry Room |
2.07 m |
3.47 m |
2.07 m x 3.47 m |
|
Main Level |
Living Room |
8.32 m |
5.25 m |
8.32 m x 5.25 m |
|
Main Level |
Dining Room |
7.62 m |
6.7 m |
7.62 m x 6.7 m |
|
Main Level |
Kitchen |
5 m |
5.9 m |
5 m x 5.9 m |
|
Upper Level |
Primary Bedroom |
4.87 m |
4.2 m |
4.87 m x 4.2 m |
|
Upper Level |
Bedroom 2 |
5.18 m |
3.25 m |
5.18 m x 3.25 m |
|
Upper Level |
Bedroom 3 |
5.18 m |
3.2 m |
5.18 m x 3.2 m |
|
Upper Level |
Office |
5.25 m |
3.08 m |
5.25 m x 3.08 m |


