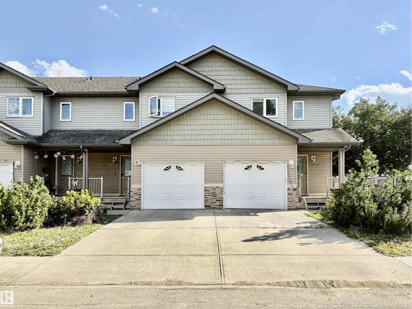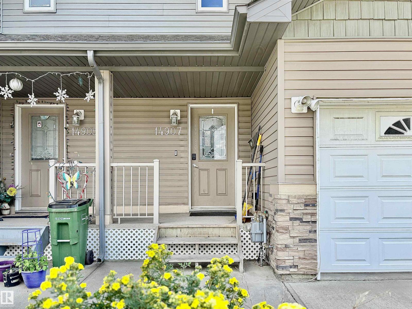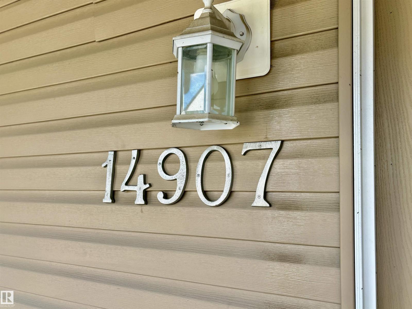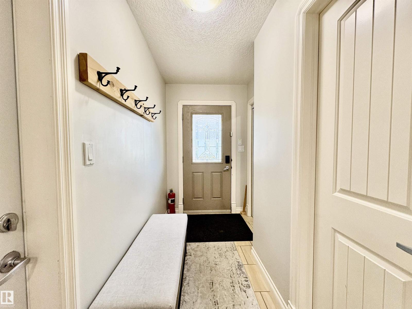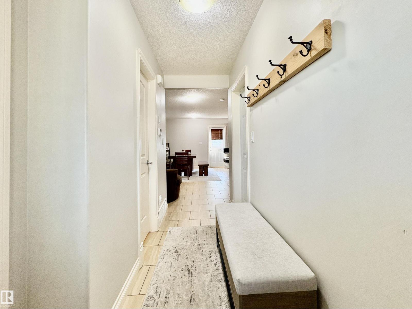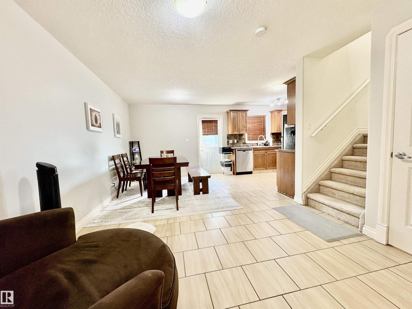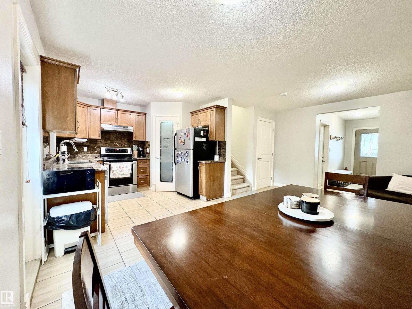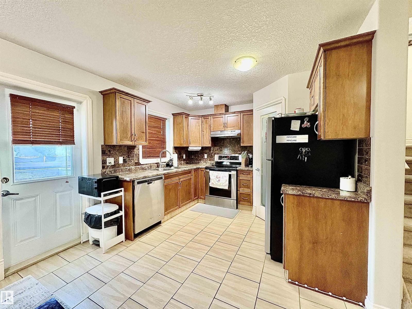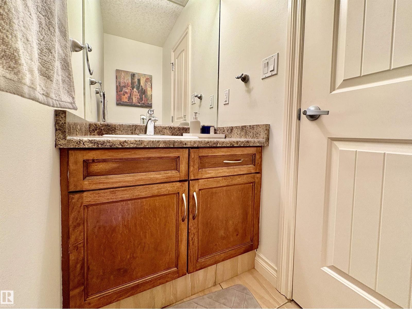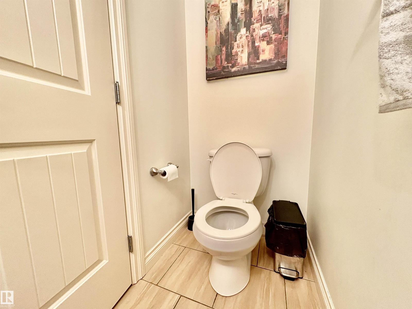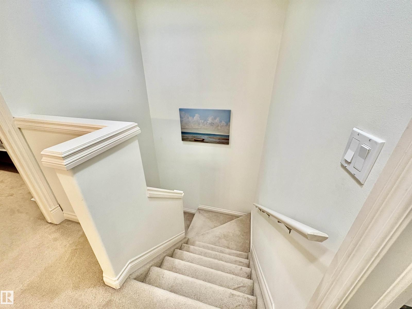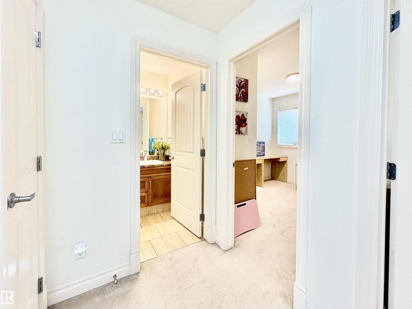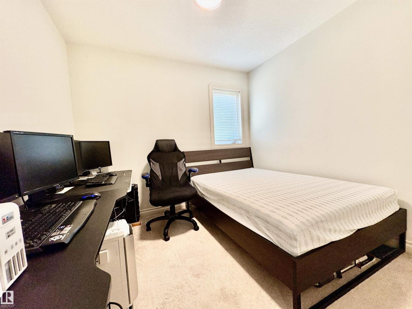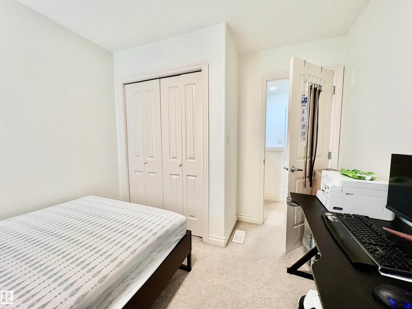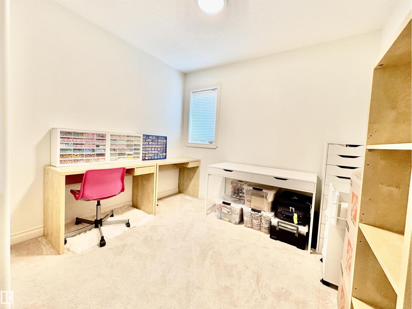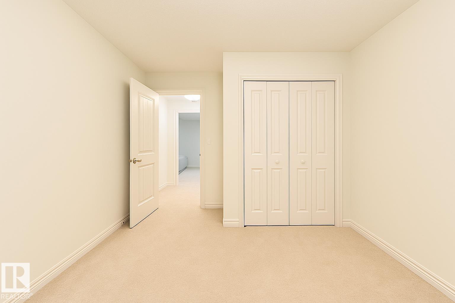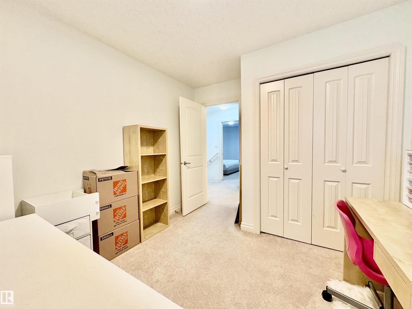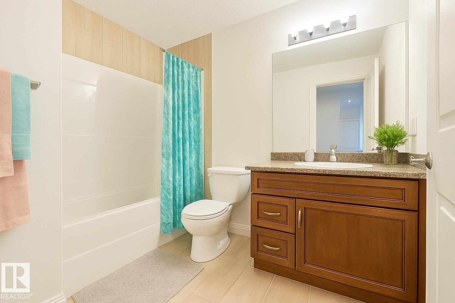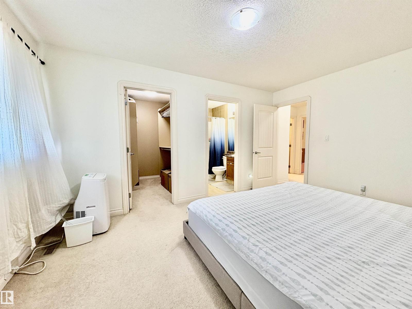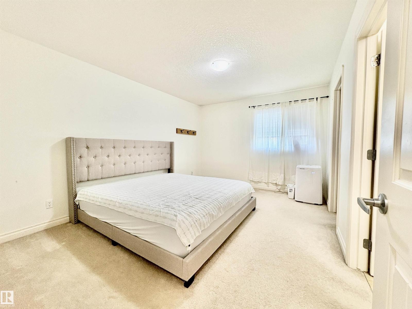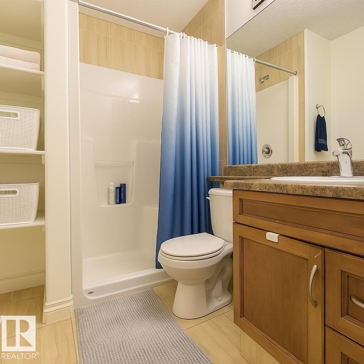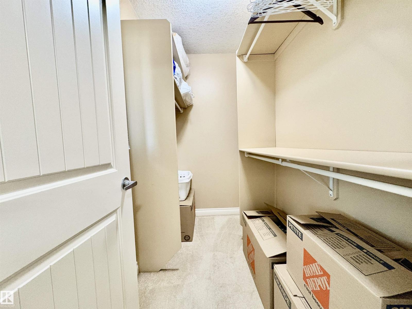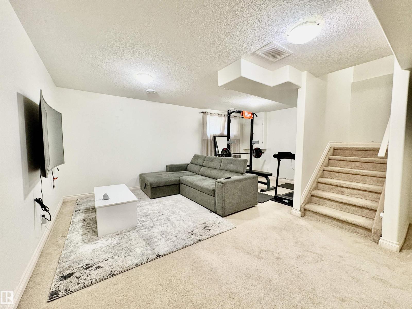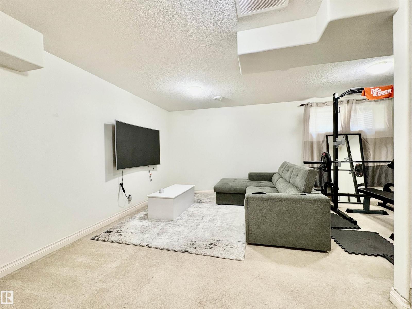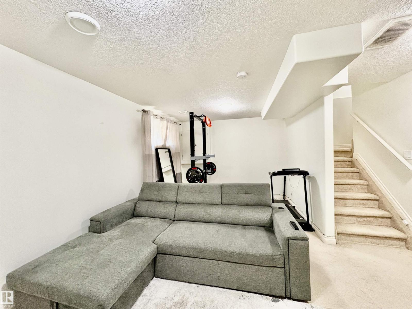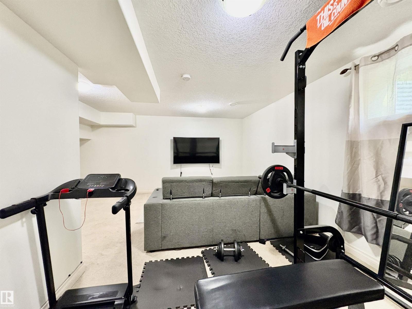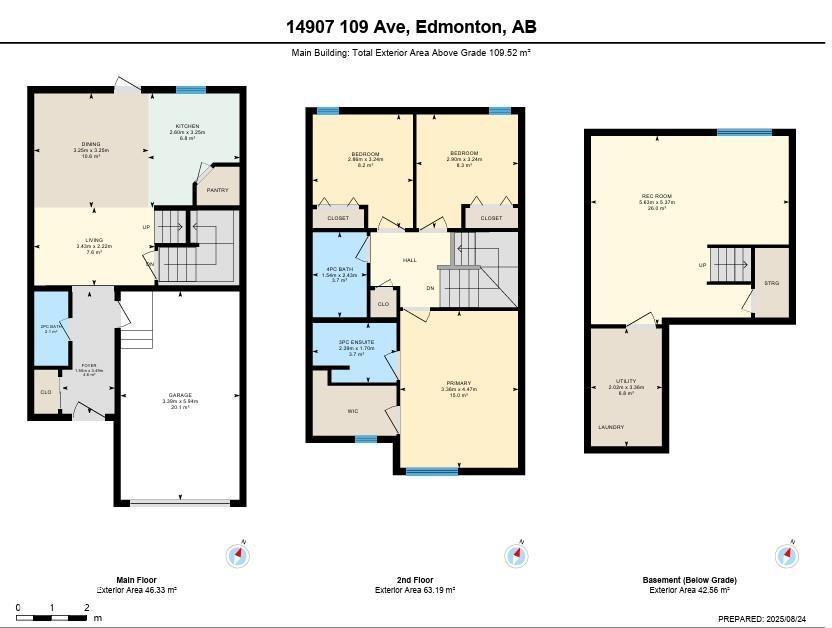14907 109 Av Nw Edmonton, Alberta T5P 1M5
$350,000Maintenance, Other, See Remarks
$18.75 Monthly
Maintenance, Other, See Remarks
$18.75 MonthlyWelcome to this beautiful townhome in High Park with no monthly condo fees! Offering rare three-car parking (attached garage, front driveway, and an extra stall off the side), this home features elegant touches such as rounded high-end door frames, tile flooring throughout the main level, and a modern kitchen with walnut shaker cabinets, porcelain backsplash, and stainless steel appliances. The open-concept dining and living area leads to a private patio with no backyard to maintain—no lawnmowing required! Upstairs you’ll find a spacious primary suite with walk-in closet and full ensuite, plus two additional bedrooms and another full bath. The finished basement adds a large family room, laundry, and storage. All of this in an unbeatable location close to parks, schools, shopping, restaurants, Downtown, and the River Valley! (id:62055)
Property Details
| MLS® Number | E4458537 |
| Property Type | Single Family |
| Neigbourhood | High Park (Edmonton) |
| Amenities Near By | Golf Course, Playground, Public Transit, Schools, Shopping |
| Community Features | Public Swimming Pool |
| Features | See Remarks, No Back Lane |
| Parking Space Total | 3 |
| Structure | Deck |
Building
| Bathroom Total | 3 |
| Bedrooms Total | 3 |
| Appliances | Dishwasher, Hood Fan, Microwave, Refrigerator, Stove, Washer, Dryer |
| Basement Development | Finished |
| Basement Type | Full (finished) |
| Constructed Date | 2010 |
| Construction Style Attachment | Attached |
| Half Bath Total | 1 |
| Heating Type | Forced Air |
| Stories Total | 2 |
| Size Interior | 1,179 Ft2 |
| Type | Row / Townhouse |
Parking
| Attached Garage | |
| Indoor | |
| Stall |
Land
| Acreage | No |
| Land Amenities | Golf Course, Playground, Public Transit, Schools, Shopping |
| Size Irregular | 99.04 |
| Size Total | 99.04 M2 |
| Size Total Text | 99.04 M2 |
Rooms
| Level | Type | Length | Width | Dimensions |
|---|---|---|---|---|
| Basement | Family Room | Measurements not available | ||
| Basement | Den | Measurements not available | ||
| Main Level | Living Room | Measurements not available | ||
| Main Level | Dining Room | Measurements not available | ||
| Main Level | Kitchen | Measurements not available | ||
| Upper Level | Primary Bedroom | Measurements not available | ||
| Upper Level | Bedroom 2 | Measurements not available | ||
| Upper Level | Bedroom 3 | Measurements not available |
Contact Us
Contact us for more information


