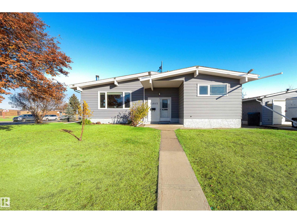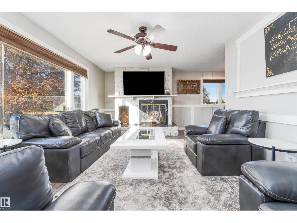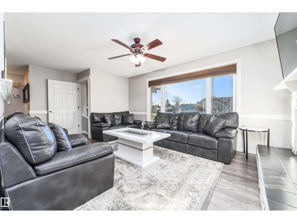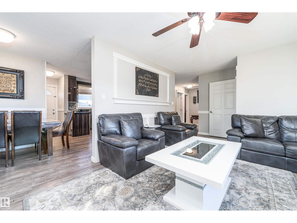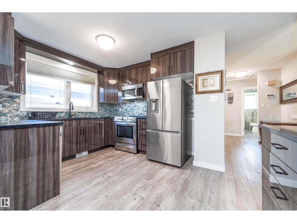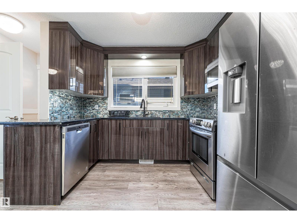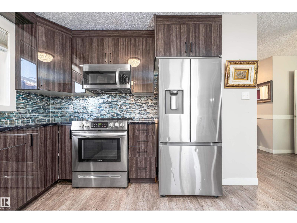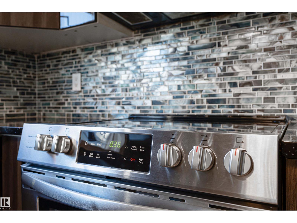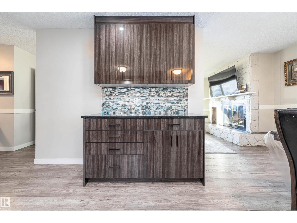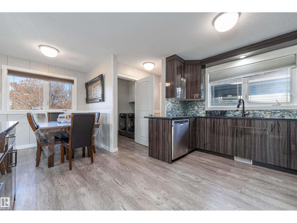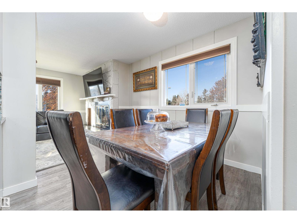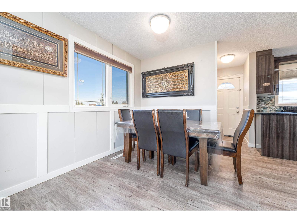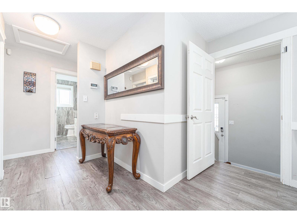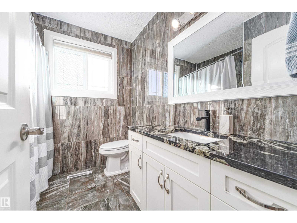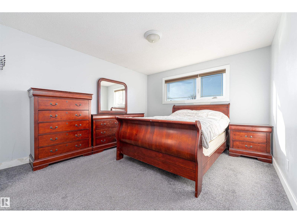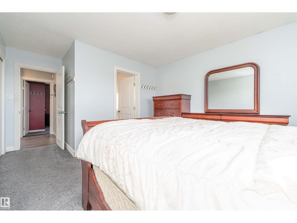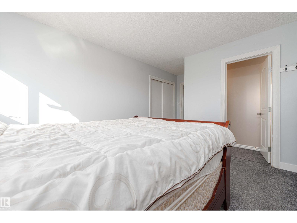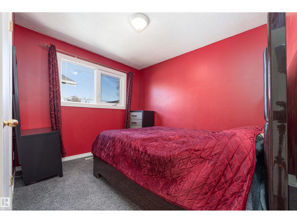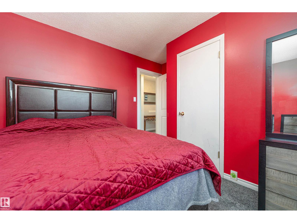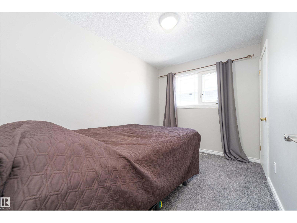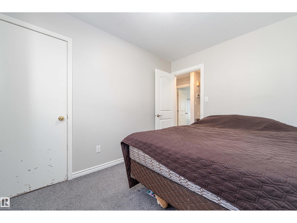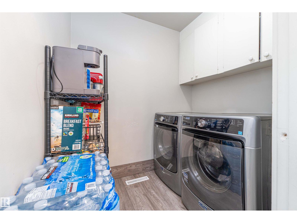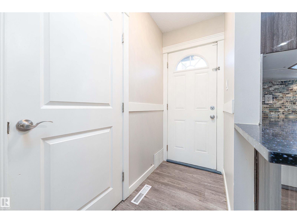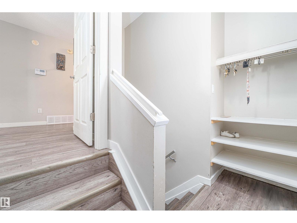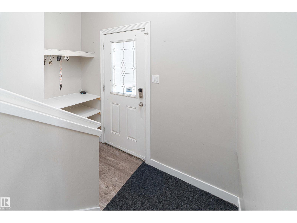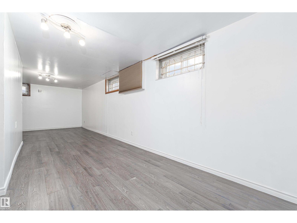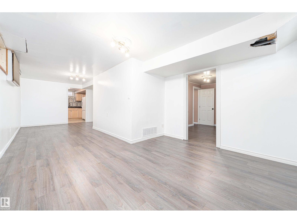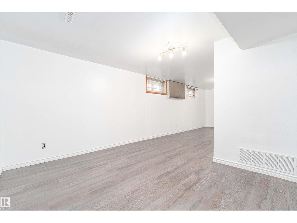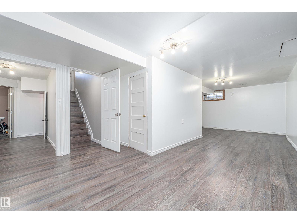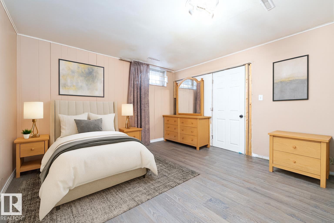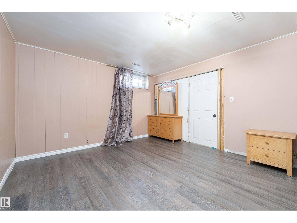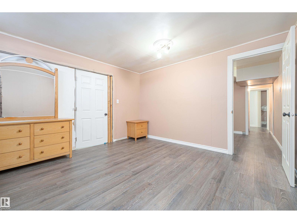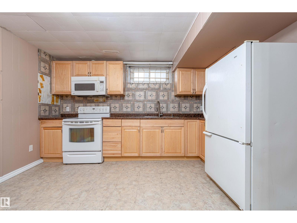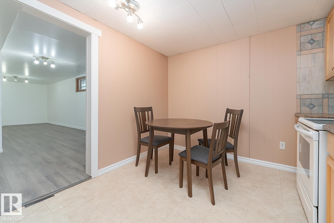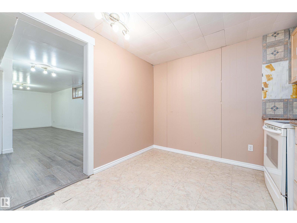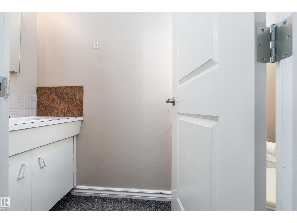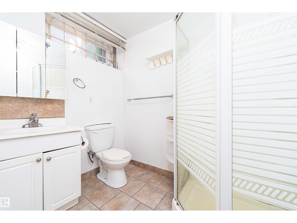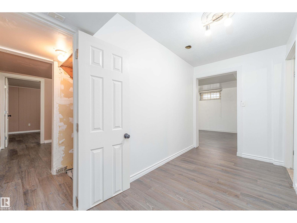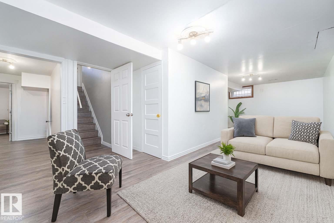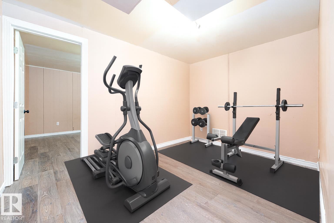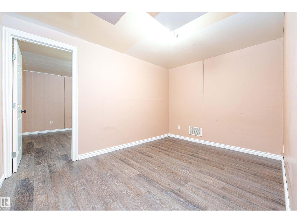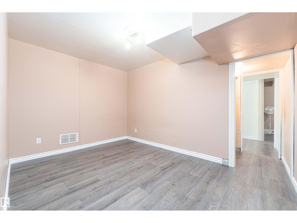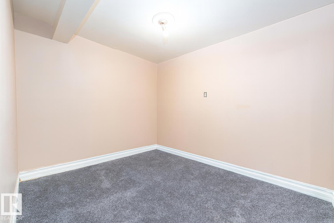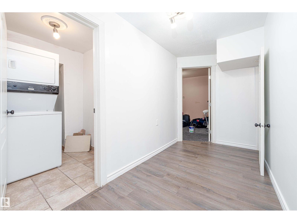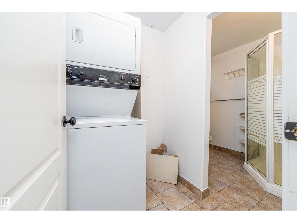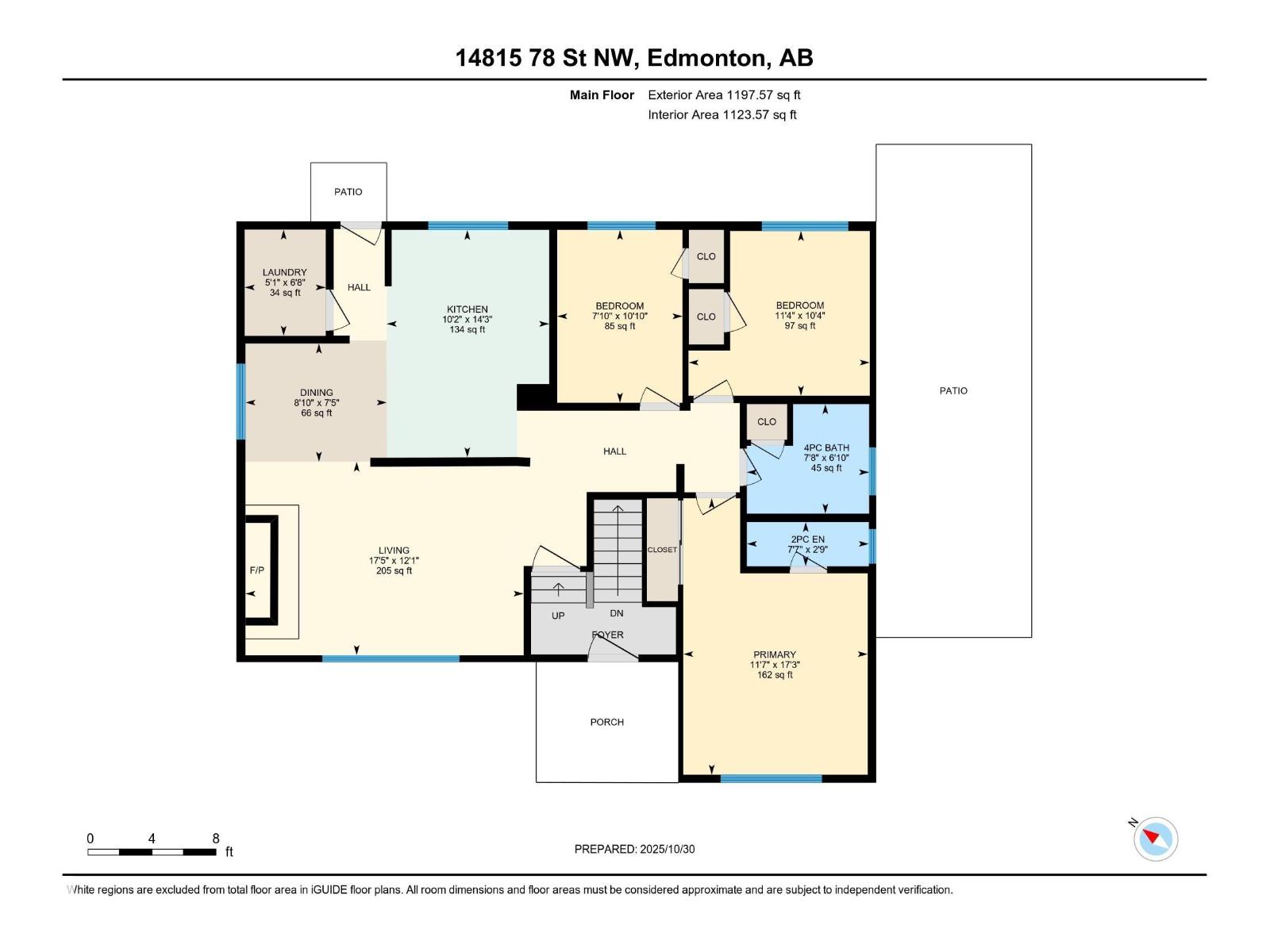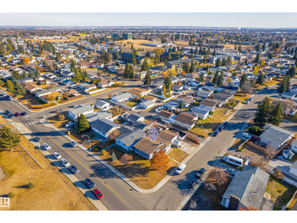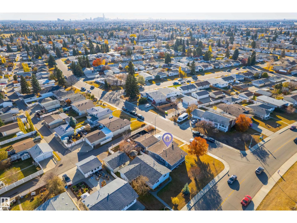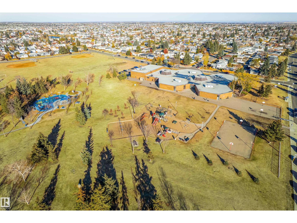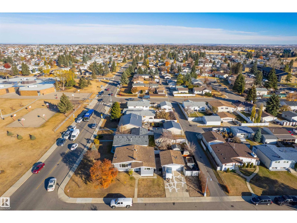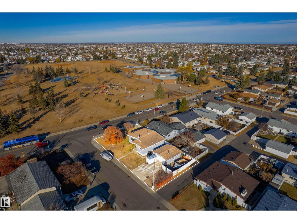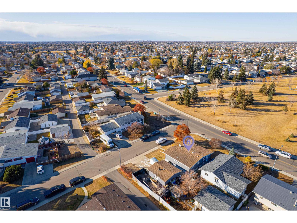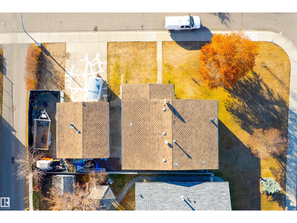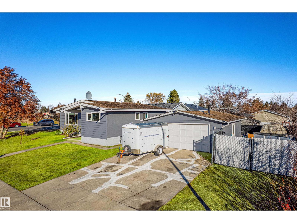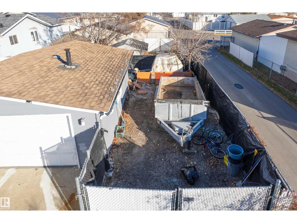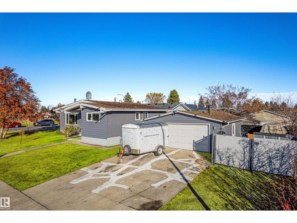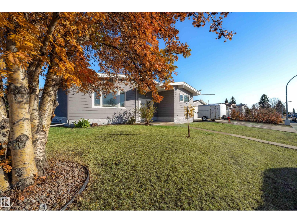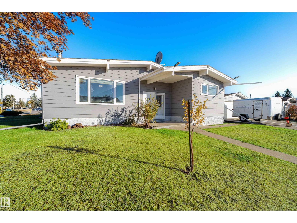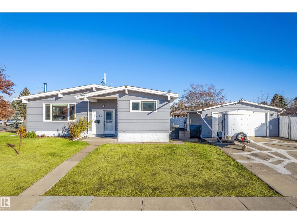5 Bedroom
3 Bathroom
1,198 ft2
Bungalow
Fireplace
Forced Air
$430,000
Impeccably maintained and beautifully presented, this stunning home sits on a spacious corner lot directly across from J.A. Fife School—a perfect blend of style, function, and location. The inviting main level showcases a gorgeous stone-faced fireplace, setting the tone for elegant yet comfortable living. The oversized double garage features a sleek epoxy floor, with RV parking conveniently situated along the side. The fully finished lower level offers a thoughtfully designed in-law suite complete with a separate entrance, private laundry, and second kitchen with two extra bedrooms—an ideal setup for multi-generational living or those seeking investment potential. Surrounded by mature trees and close to parks, schools, and amenities, this home delivers exceptional value and versatility in one of the area’s most sought-after locations. (id:62055)
Property Details
|
MLS® Number
|
E4464274 |
|
Property Type
|
Single Family |
|
Neigbourhood
|
Kilkenny |
|
Amenities Near By
|
Playground, Public Transit, Schools, Shopping |
|
Features
|
Corner Site, See Remarks, Flat Site, No Animal Home |
Building
|
Bathroom Total
|
3 |
|
Bedrooms Total
|
5 |
|
Appliances
|
Dishwasher, Dryer, Refrigerator, Two Stoves, Two Washers |
|
Architectural Style
|
Bungalow |
|
Basement Development
|
Finished |
|
Basement Type
|
Full (finished) |
|
Constructed Date
|
1968 |
|
Construction Style Attachment
|
Detached |
|
Fireplace Fuel
|
Wood |
|
Fireplace Present
|
Yes |
|
Fireplace Type
|
Unknown |
|
Half Bath Total
|
1 |
|
Heating Type
|
Forced Air |
|
Stories Total
|
1 |
|
Size Interior
|
1,198 Ft2 |
|
Type
|
House |
Parking
Land
|
Acreage
|
No |
|
Fence Type
|
Fence |
|
Land Amenities
|
Playground, Public Transit, Schools, Shopping |
|
Size Irregular
|
558.73 |
|
Size Total
|
558.73 M2 |
|
Size Total Text
|
558.73 M2 |
Rooms
| Level |
Type |
Length |
Width |
Dimensions |
|
Basement |
Bedroom 4 |
|
|
Measurements not available |
|
Basement |
Bedroom 5 |
|
|
Measurements not available |
|
Main Level |
Living Room |
12.1 m |
17.4 m |
12.1 m x 17.4 m |
|
Main Level |
Dining Room |
7.4 m |
8.8 m |
7.4 m x 8.8 m |
|
Main Level |
Kitchen |
14.2 m |
10.2 m |
14.2 m x 10.2 m |
|
Main Level |
Primary Bedroom |
17.3 m |
11.5 m |
17.3 m x 11.5 m |
|
Main Level |
Bedroom 2 |
10.3 m |
11.3 m |
10.3 m x 11.3 m |
|
Main Level |
Bedroom 3 |
10.8 m |
7.8 m |
10.8 m x 7.8 m |
|
Main Level |
Laundry Room |
6.6 m |
5.1 m |
6.6 m x 5.1 m |


