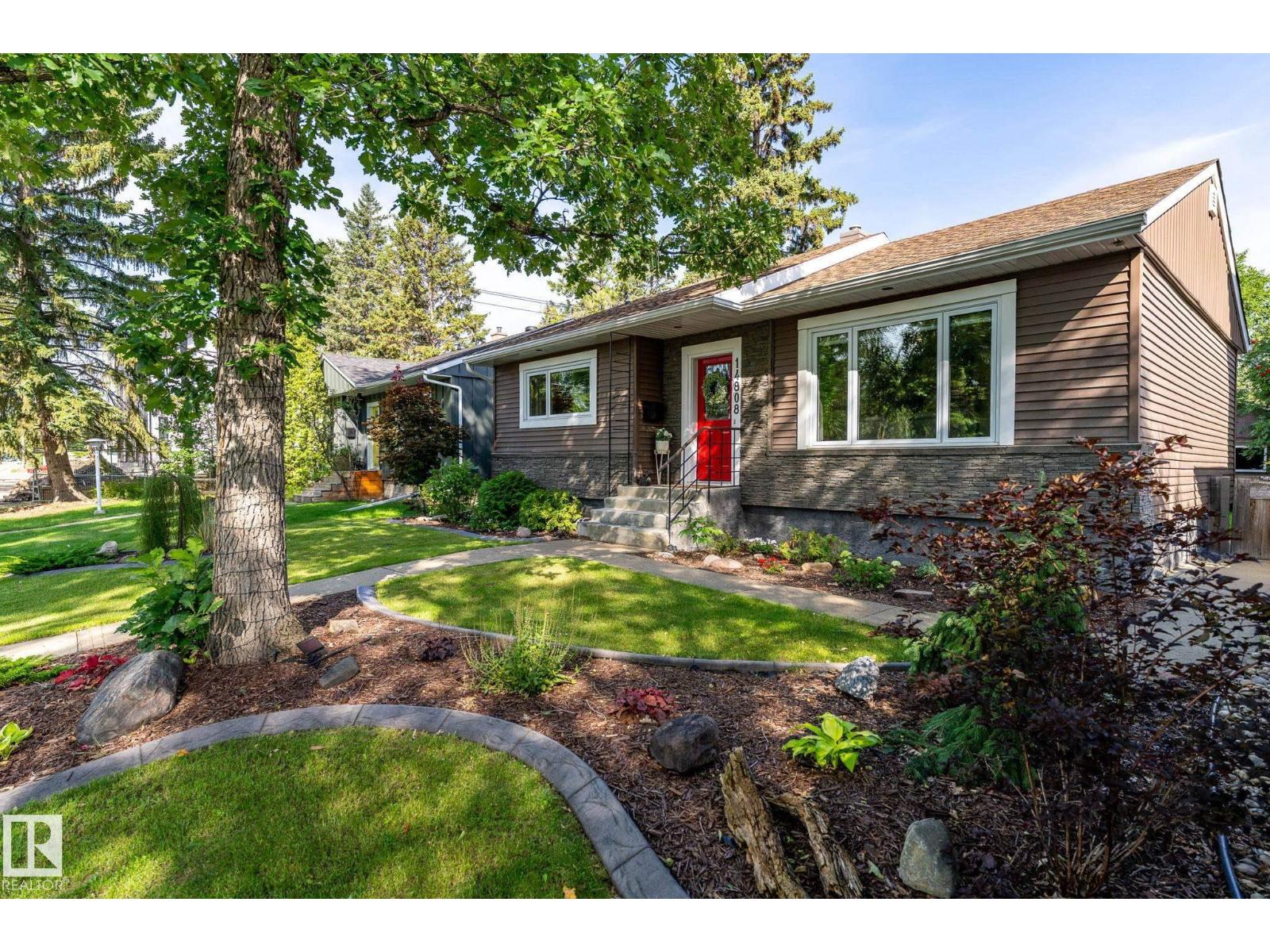4 Bedroom
2 Bathroom
990 ft2
Bungalow
Fireplace
Forced Air
$615,000
STUNNING Parkview bungalow – completely renovated inside & out! This 4 bed, 2 bath home shines with newer siding, windows, soffits, curbing & planters, plus a landscaped backyard with stone walkway, firepit, new deck, fence & shed. Inside boasts custom window coverings, pot lights, a chef’s kitchen with wine fridge & gleaming counters, dining area, living room with cozy built-in electric fireplace, and a primary with reclaimed wood feature wall. Basement includes 2 bedrooms, 3-pc bath, flex/rec space with custom walnut entertainment unit, newer HWT & sump pump w/radon mitigation. Detached garage has new door. Walk to MacKenzie Ravine, minutes to River Valley, schools, shopping, Whitemud & Candy Cane Lane. Truly move-in ready! (id:62055)
Open House
This property has open houses!
Starts at:
12:00 pm
Ends at:
2:00 pm
Property Details
|
MLS® Number
|
E4455182 |
|
Property Type
|
Single Family |
|
Neigbourhood
|
Parkview |
|
Amenities Near By
|
Golf Course, Playground, Public Transit, Schools, Shopping |
|
Features
|
Treed, No Smoking Home |
|
Parking Space Total
|
5 |
|
Structure
|
Deck, Fire Pit |
Building
|
Bathroom Total
|
2 |
|
Bedrooms Total
|
4 |
|
Amenities
|
Vinyl Windows |
|
Appliances
|
Dishwasher, Dryer, Garage Door Opener Remote(s), Hood Fan, Microwave, Refrigerator, Stove, Washer, Window Coverings, Wine Fridge |
|
Architectural Style
|
Bungalow |
|
Basement Development
|
Finished |
|
Basement Type
|
Full (finished) |
|
Constructed Date
|
1954 |
|
Construction Style Attachment
|
Detached |
|
Fireplace Fuel
|
Electric |
|
Fireplace Present
|
Yes |
|
Fireplace Type
|
Insert |
|
Heating Type
|
Forced Air |
|
Stories Total
|
1 |
|
Size Interior
|
990 Ft2 |
|
Type
|
House |
Parking
|
Oversize
|
|
|
R V
|
|
|
Detached Garage
|
|
Land
|
Acreage
|
No |
|
Fence Type
|
Fence |
|
Land Amenities
|
Golf Course, Playground, Public Transit, Schools, Shopping |
|
Size Irregular
|
523.77 |
|
Size Total
|
523.77 M2 |
|
Size Total Text
|
523.77 M2 |
Rooms
| Level |
Type |
Length |
Width |
Dimensions |
|
Basement |
Family Room |
7.67 m |
3.55 m |
7.67 m x 3.55 m |
|
Basement |
Bedroom 3 |
3.23 m |
2.47 m |
3.23 m x 2.47 m |
|
Basement |
Bedroom 4 |
3.19 m |
3.58 m |
3.19 m x 3.58 m |
|
Basement |
Laundry Room |
2.69 m |
3.64 m |
2.69 m x 3.64 m |
|
Basement |
Utility Room |
3.31 m |
3.66 m |
3.31 m x 3.66 m |
|
Main Level |
Living Room |
4.26 m |
4.64 m |
4.26 m x 4.64 m |
|
Main Level |
Dining Room |
3.31 m |
2.47 m |
3.31 m x 2.47 m |
|
Main Level |
Kitchen |
3.31 m |
3.35 m |
3.31 m x 3.35 m |
|
Main Level |
Primary Bedroom |
3.8 m |
4.19 m |
3.8 m x 4.19 m |
|
Main Level |
Bedroom 2 |
3.32 m |
3.83 m |
3.32 m x 3.83 m |
























































