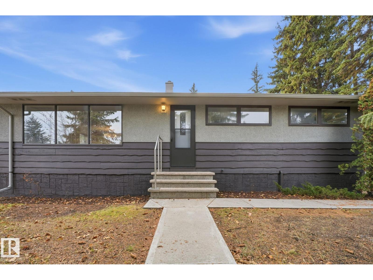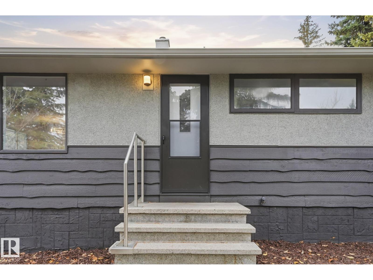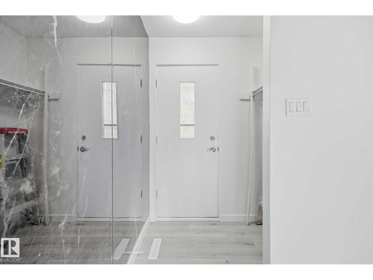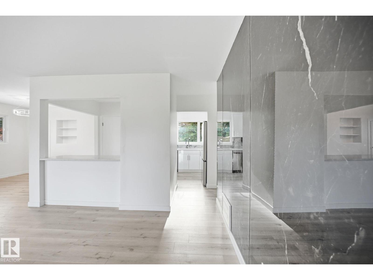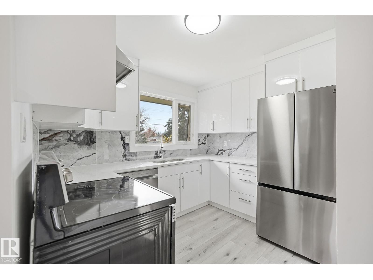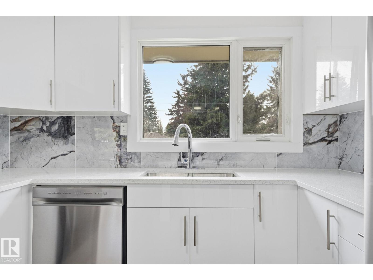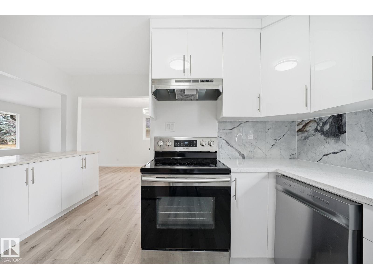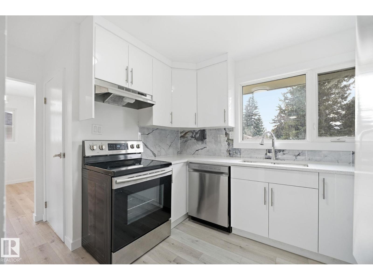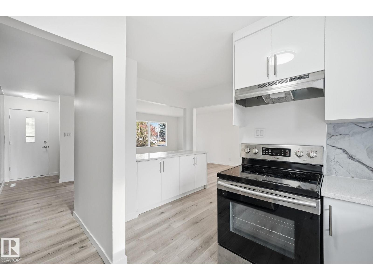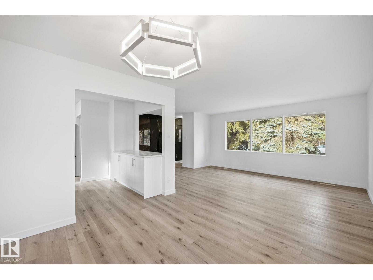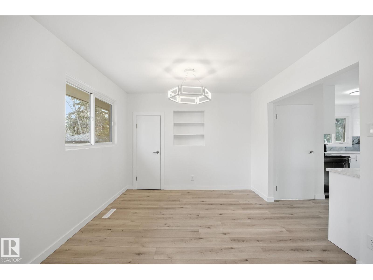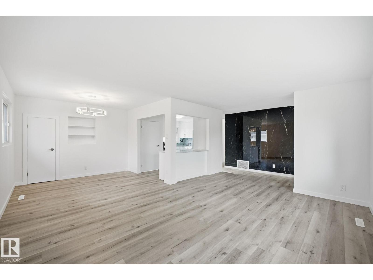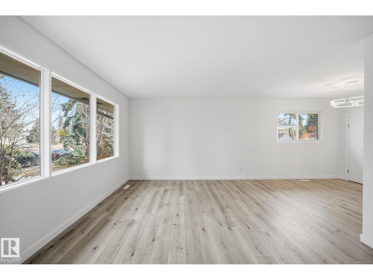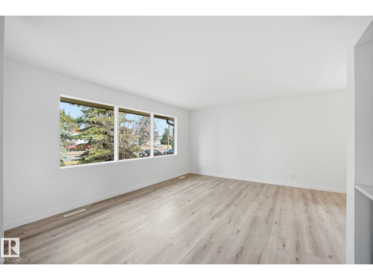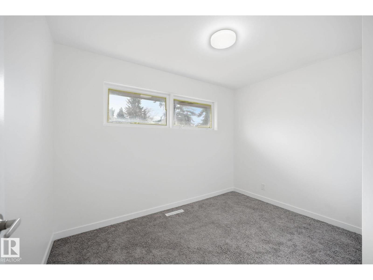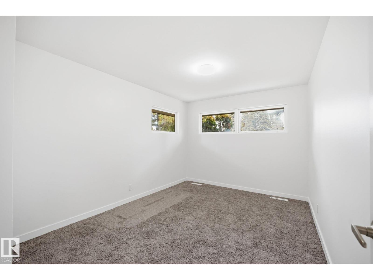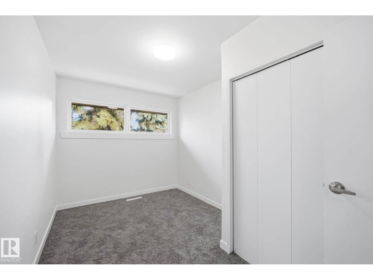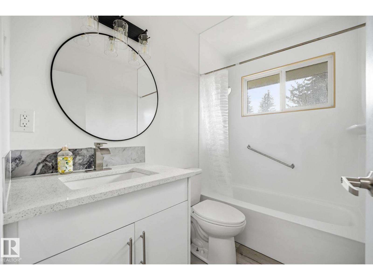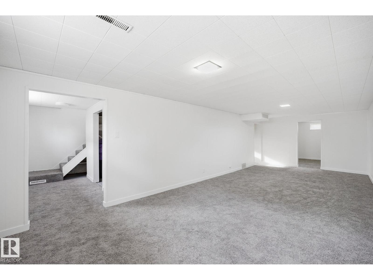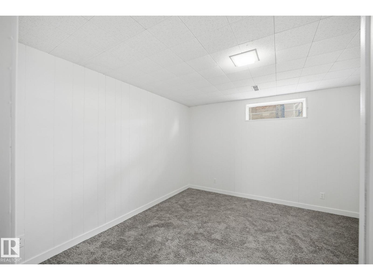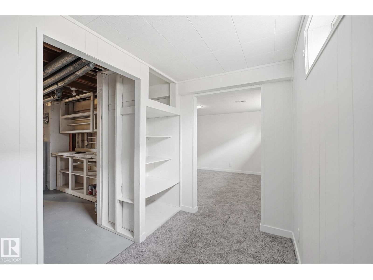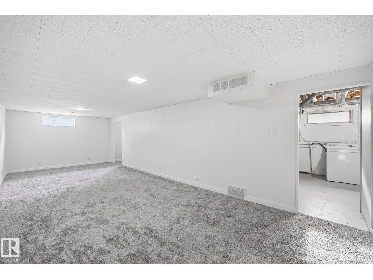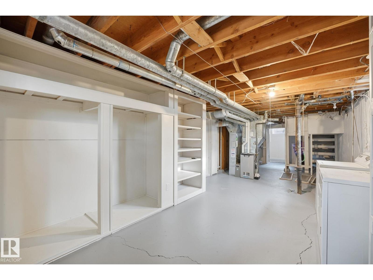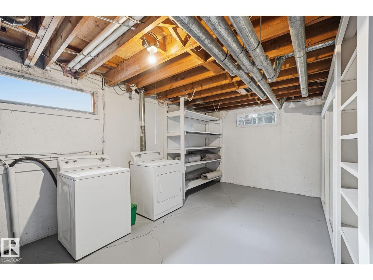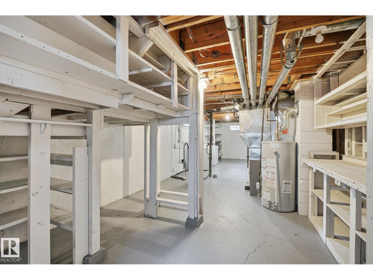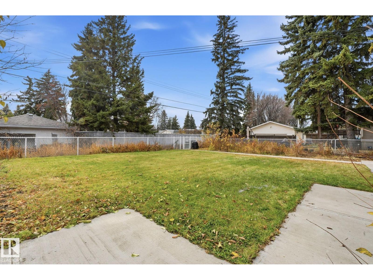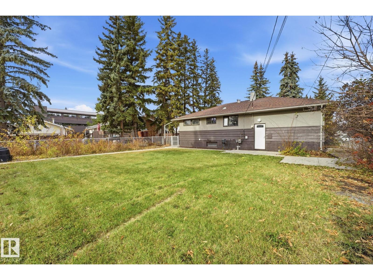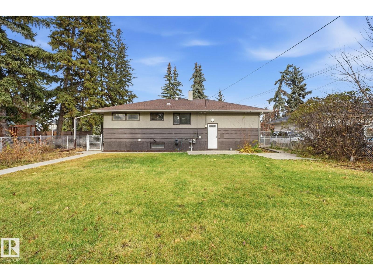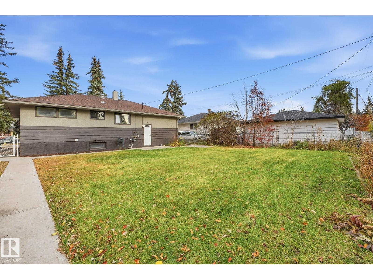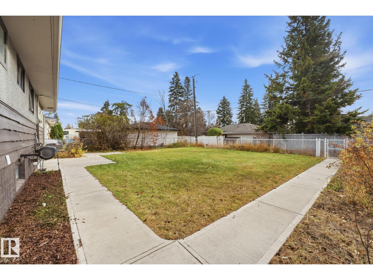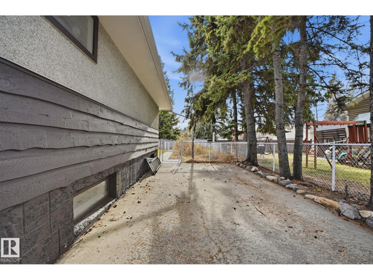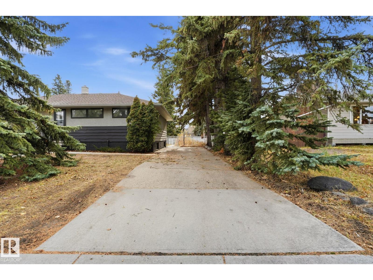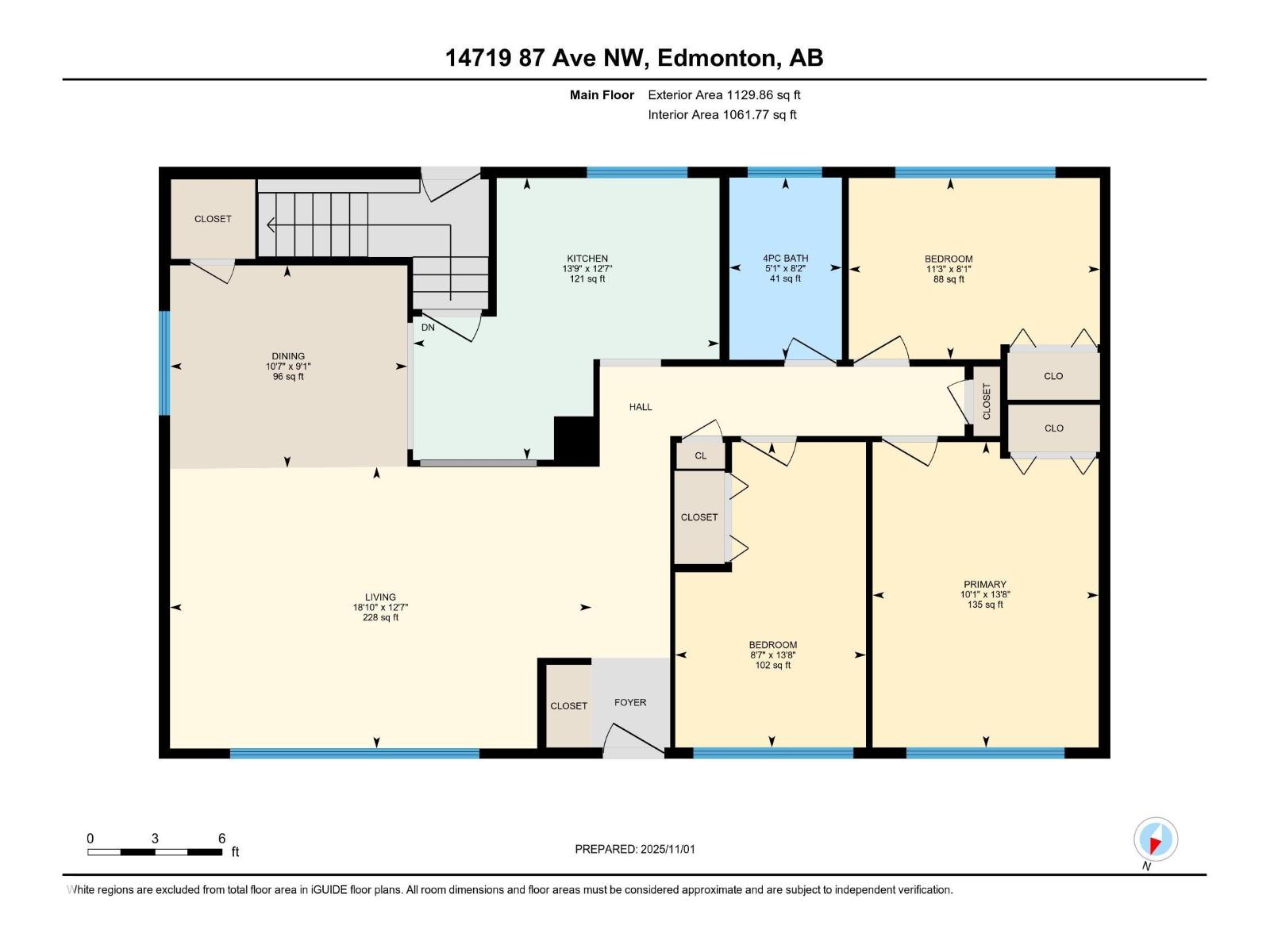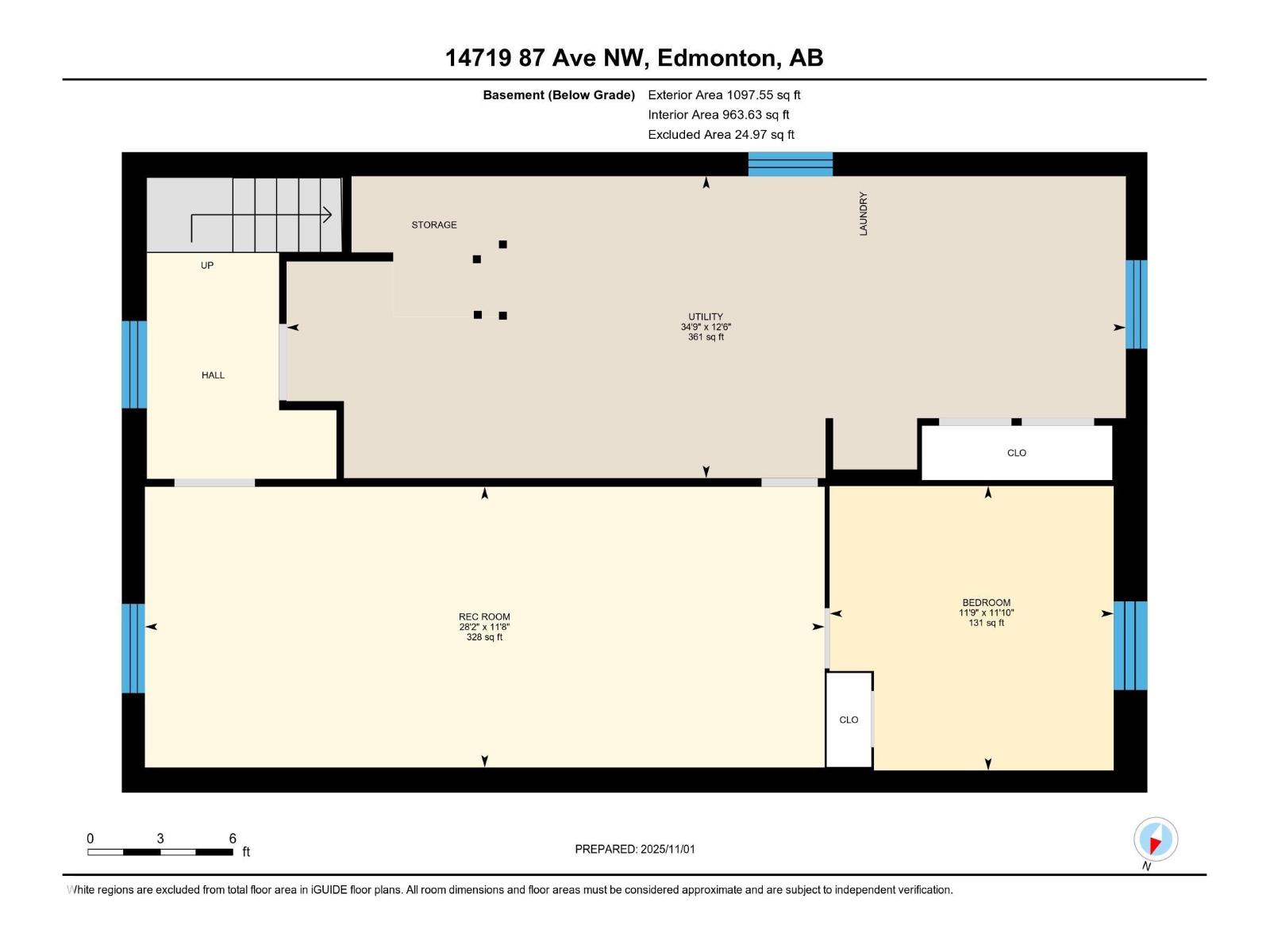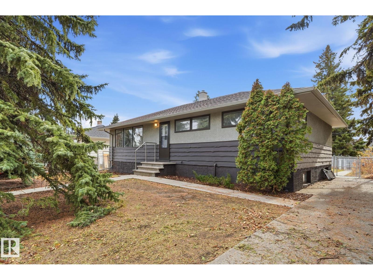4 Bedroom
1 Bathroom
1,130 ft2
Bungalow
Forced Air
$525,000
Welcome to 14719 87 Ave NW — a charming single-family home located in the desirable community of Laurier Heights! Offering 1,129 sq ft on the main level plus a partially finished 1,097 sq ft basement, this home provides plenty of space and potential. The main floor features three comfortable bedrooms, a bright 4-piece bathroom, and a spacious living area perfect for family gatherings. Downstairs, you’ll find an additional bedroom and ample room to customize to your needs — whether as a recreation area, home gym, or extra storage. Situated on a tree-lined street with immediate possession available, this property is ideal for those looking to move in to their dream home quickly. Don’t miss this great opportunity in one of Edmonton’s most sought-after neighbourhoods! (id:62055)
Property Details
|
MLS® Number
|
E4464848 |
|
Property Type
|
Single Family |
|
Neigbourhood
|
Laurier Heights |
|
Amenities Near By
|
Playground, Public Transit, Schools, Shopping |
|
Features
|
Lane |
Building
|
Bathroom Total
|
1 |
|
Bedrooms Total
|
4 |
|
Appliances
|
Dishwasher, Dryer, Hood Fan, Refrigerator, Stove, Washer |
|
Architectural Style
|
Bungalow |
|
Basement Development
|
Partially Finished |
|
Basement Type
|
Full (partially Finished) |
|
Constructed Date
|
1956 |
|
Construction Style Attachment
|
Detached |
|
Heating Type
|
Forced Air |
|
Stories Total
|
1 |
|
Size Interior
|
1,130 Ft2 |
|
Type
|
House |
Parking
Land
|
Acreage
|
No |
|
Fence Type
|
Fence |
|
Land Amenities
|
Playground, Public Transit, Schools, Shopping |
|
Size Irregular
|
603.68 |
|
Size Total
|
603.68 M2 |
|
Size Total Text
|
603.68 M2 |
Rooms
| Level |
Type |
Length |
Width |
Dimensions |
|
Basement |
Bedroom 4 |
3.6 m |
3.59 m |
3.6 m x 3.59 m |
|
Basement |
Recreation Room |
3.55 m |
8.59 m |
3.55 m x 8.59 m |
|
Basement |
Utility Room |
3.81 m |
10.6 m |
3.81 m x 10.6 m |
|
Main Level |
Living Room |
3.84 m |
5.75 m |
3.84 m x 5.75 m |
|
Main Level |
Dining Room |
2.77 m |
3.24 m |
2.77 m x 3.24 m |
|
Main Level |
Kitchen |
3.85 m |
4.19 m |
3.85 m x 4.19 m |
|
Main Level |
Primary Bedroom |
4.17 m |
3.09 m |
4.17 m x 3.09 m |
|
Main Level |
Bedroom 2 |
4.17 m |
2.6 m |
4.17 m x 2.6 m |
|
Main Level |
Bedroom 3 |
2.48 m |
3.43 m |
2.48 m x 3.43 m |


