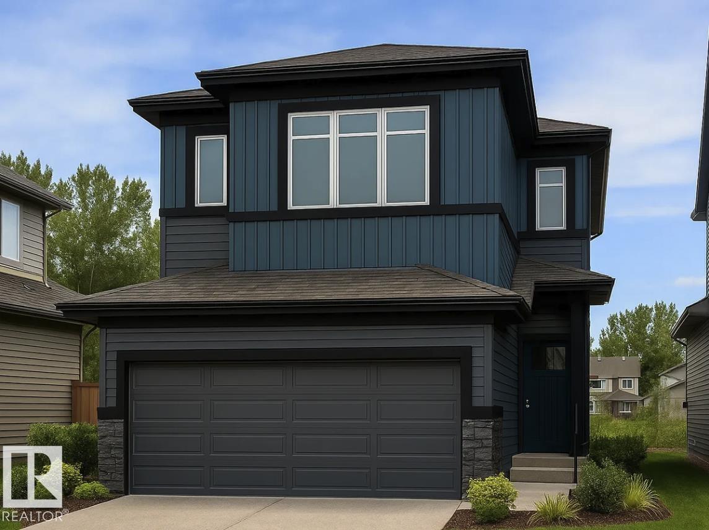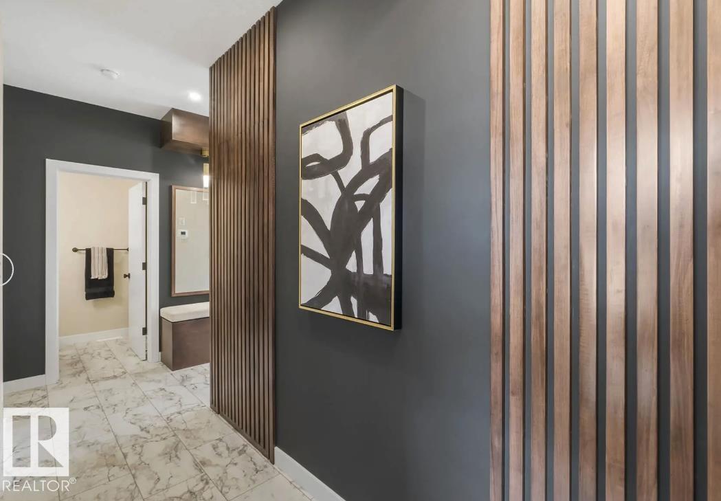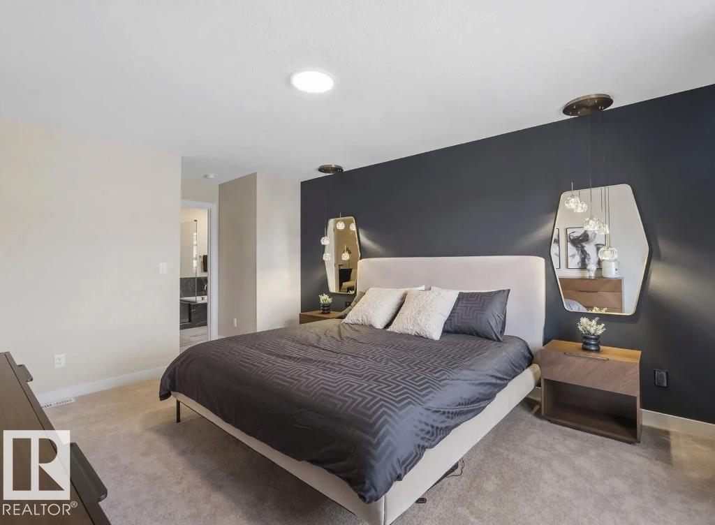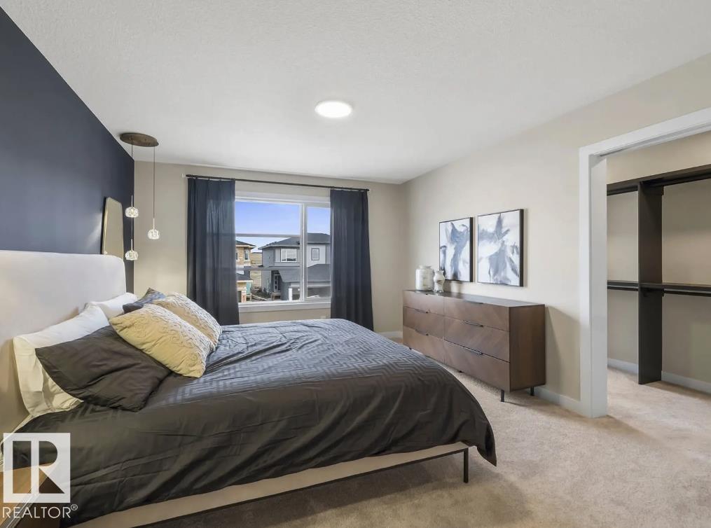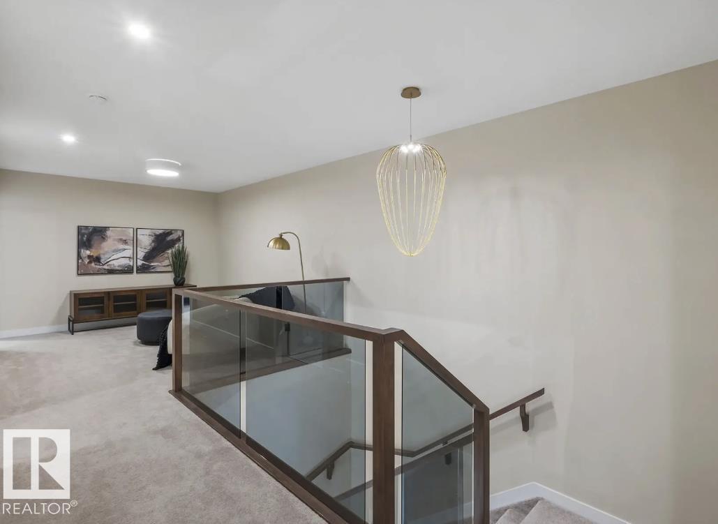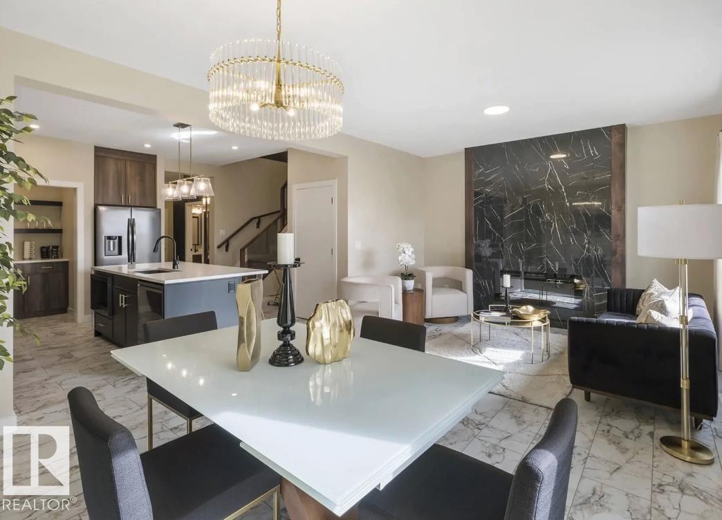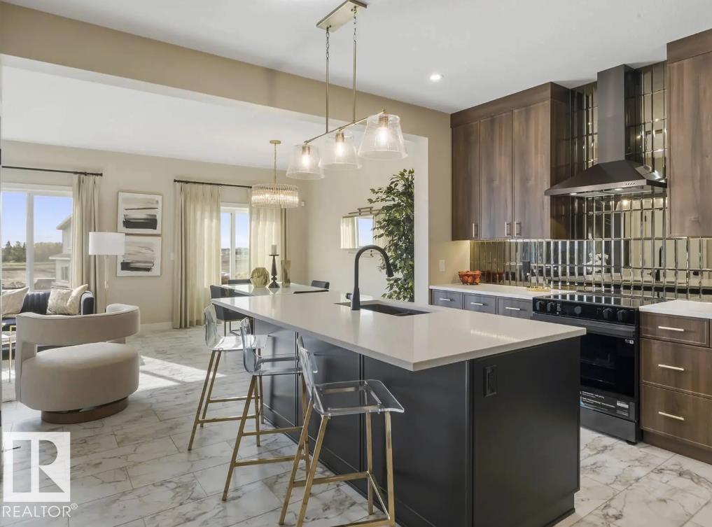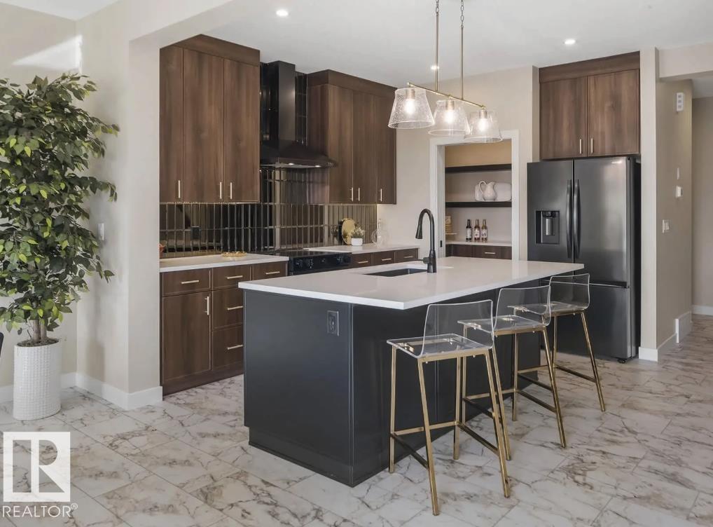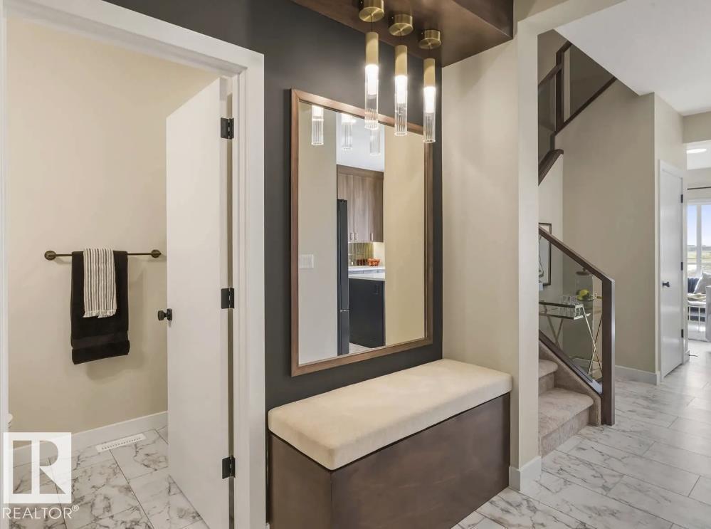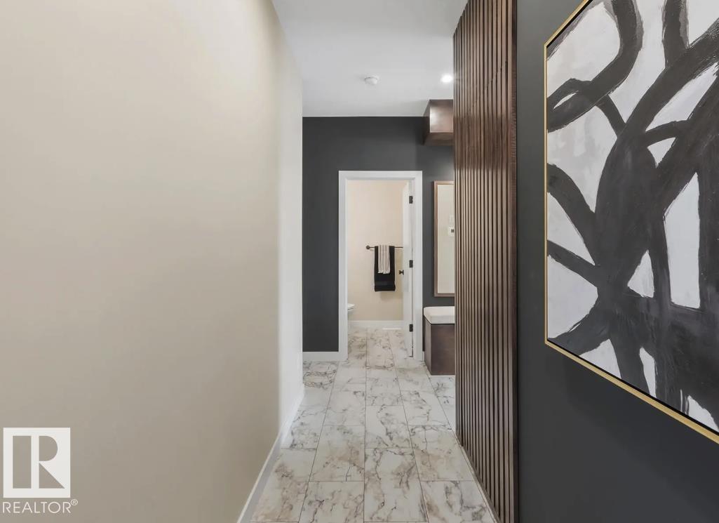3 Bedroom
3 Bathroom
1,910 ft2
Fireplace
Forced Air
$634,900
Quick possession available now in Cambrian. The Durnin model offers 1,910 sq ft of modern living with 3 bedrooms, 2.5 bathrooms, and a central bonus room, designed to meet the needs of today’s families. The open-concept main floor creates a seamless flow between the kitchen, dining, and living areas, while the 9' foundation height and side entry add flexibility for potential future basement development. The owner’s bedroom features a 4pc ensuite, with two additional bedrooms, a full bath, and laundry completing the upper floor. Located in Cambrian, a thoughtfully planned community with amenities, parks, and green space close at hand. Photos are representative. (id:62055)
Property Details
|
MLS® Number
|
E4456143 |
|
Property Type
|
Single Family |
|
Neigbourhood
|
Cambrian |
|
Amenities Near By
|
Playground, Public Transit, Schools, Shopping |
|
Features
|
Park/reserve, No Animal Home, No Smoking Home, Level |
|
Parking Space Total
|
4 |
Building
|
Bathroom Total
|
3 |
|
Bedrooms Total
|
3 |
|
Basement Development
|
Unfinished |
|
Basement Type
|
Full (unfinished) |
|
Constructed Date
|
2025 |
|
Construction Style Attachment
|
Detached |
|
Fireplace Fuel
|
Electric |
|
Fireplace Present
|
Yes |
|
Fireplace Type
|
Insert |
|
Half Bath Total
|
1 |
|
Heating Type
|
Forced Air |
|
Stories Total
|
2 |
|
Size Interior
|
1,910 Ft2 |
|
Type
|
House |
Parking
Land
|
Acreage
|
No |
|
Land Amenities
|
Playground, Public Transit, Schools, Shopping |
Rooms
| Level |
Type |
Length |
Width |
Dimensions |
|
Main Level |
Kitchen |
3.47 m |
3.96 m |
3.47 m x 3.96 m |
|
Main Level |
Breakfast |
2.74 m |
4.03 m |
2.74 m x 4.03 m |
|
Main Level |
Great Room |
3.65 m |
4.03 m |
3.65 m x 4.03 m |
|
Upper Level |
Primary Bedroom |
3.65 m |
4.62 m |
3.65 m x 4.62 m |
|
Upper Level |
Bedroom 2 |
3.14 m |
3.45 m |
3.14 m x 3.45 m |
|
Upper Level |
Bedroom 3 |
3.14 m |
3.45 m |
3.14 m x 3.45 m |
|
Upper Level |
Bonus Room |
3.35 m |
3.91 m |
3.35 m x 3.91 m |


