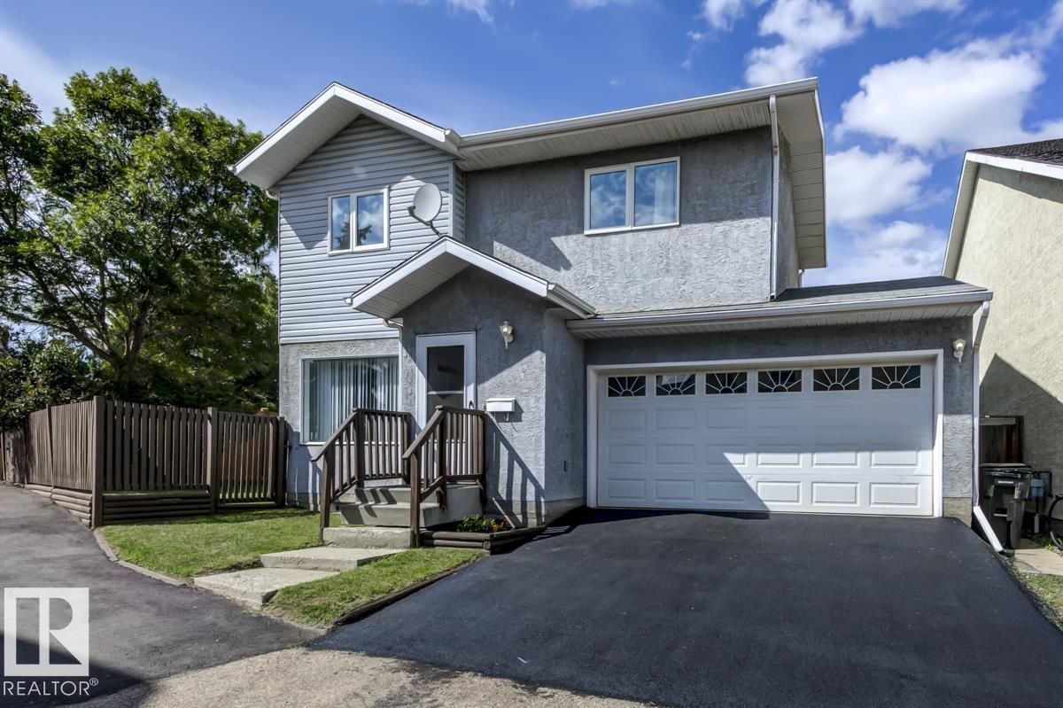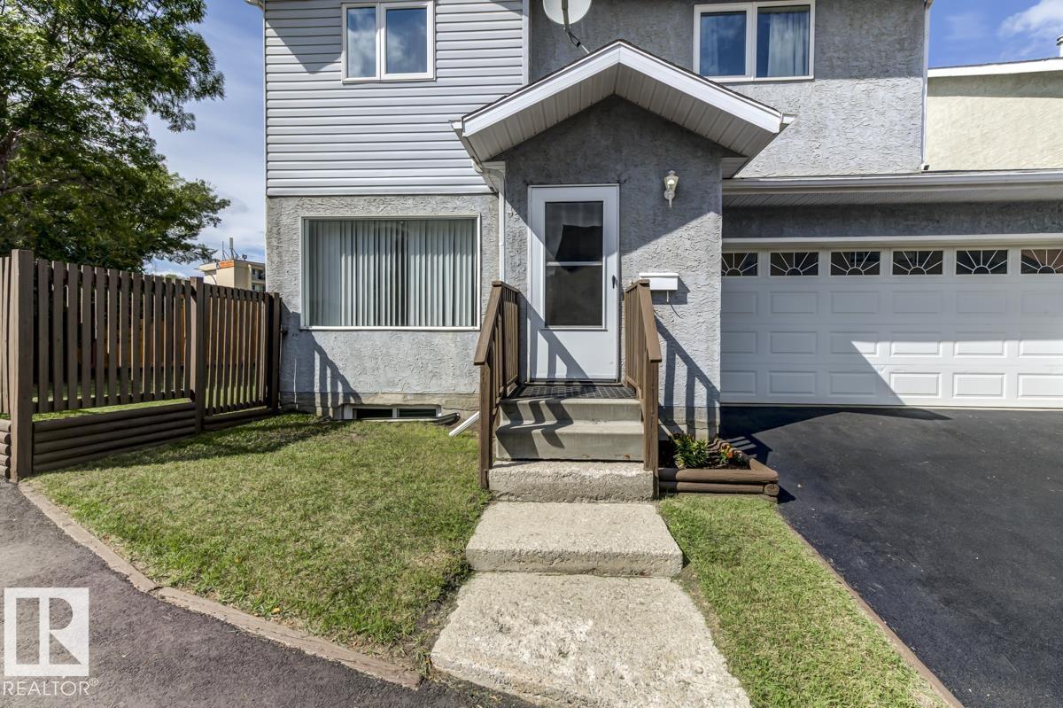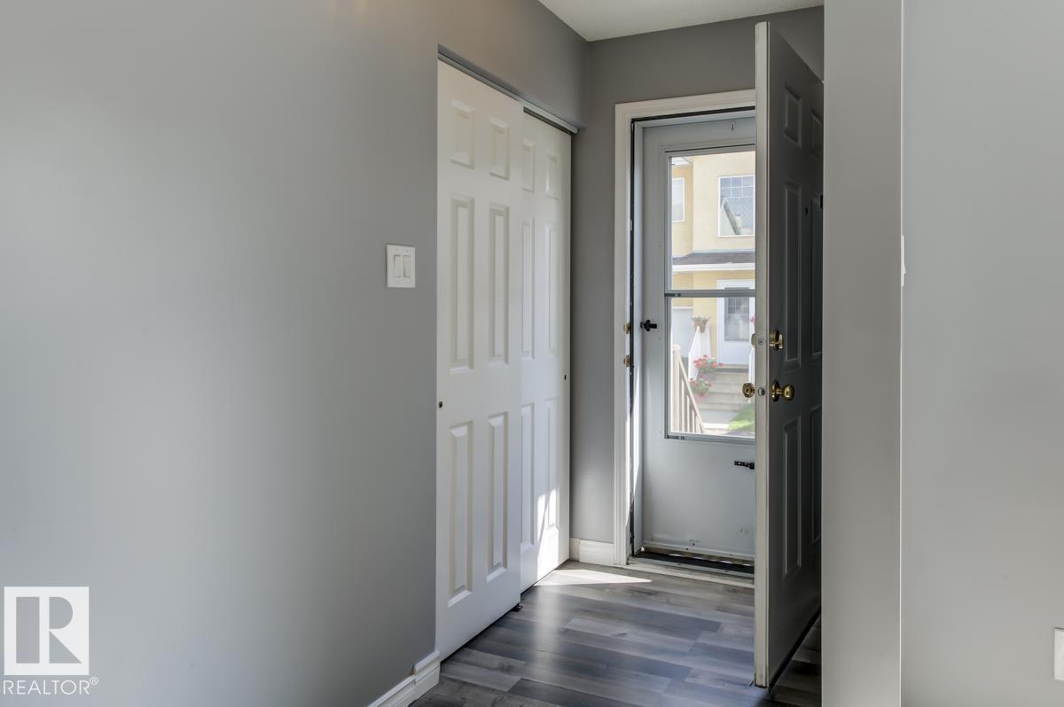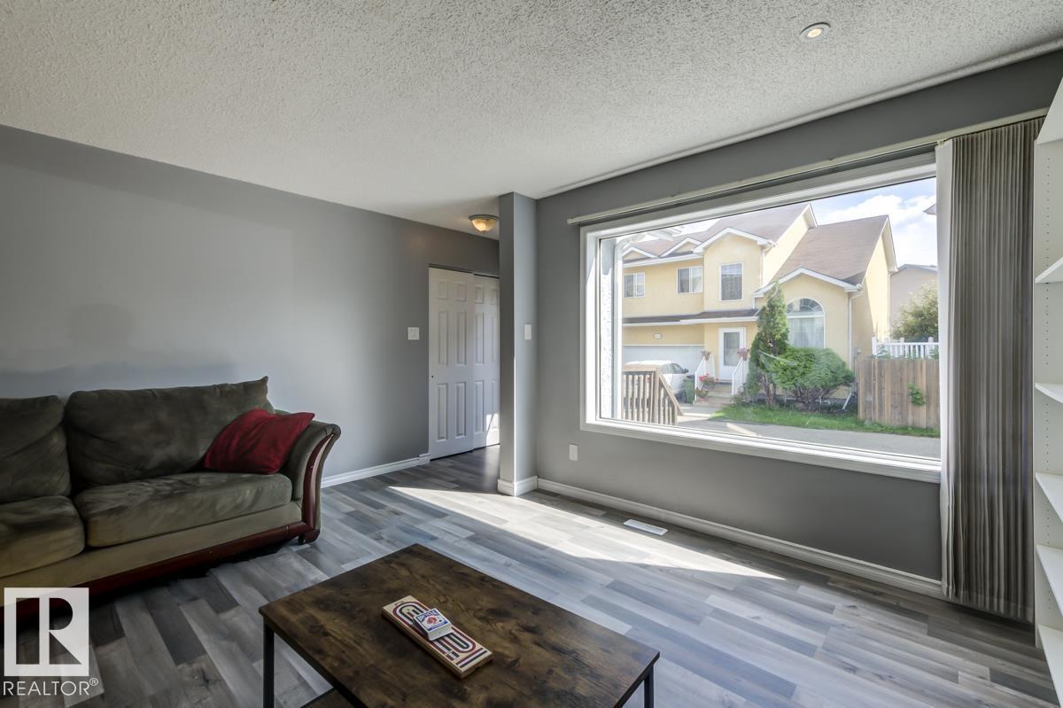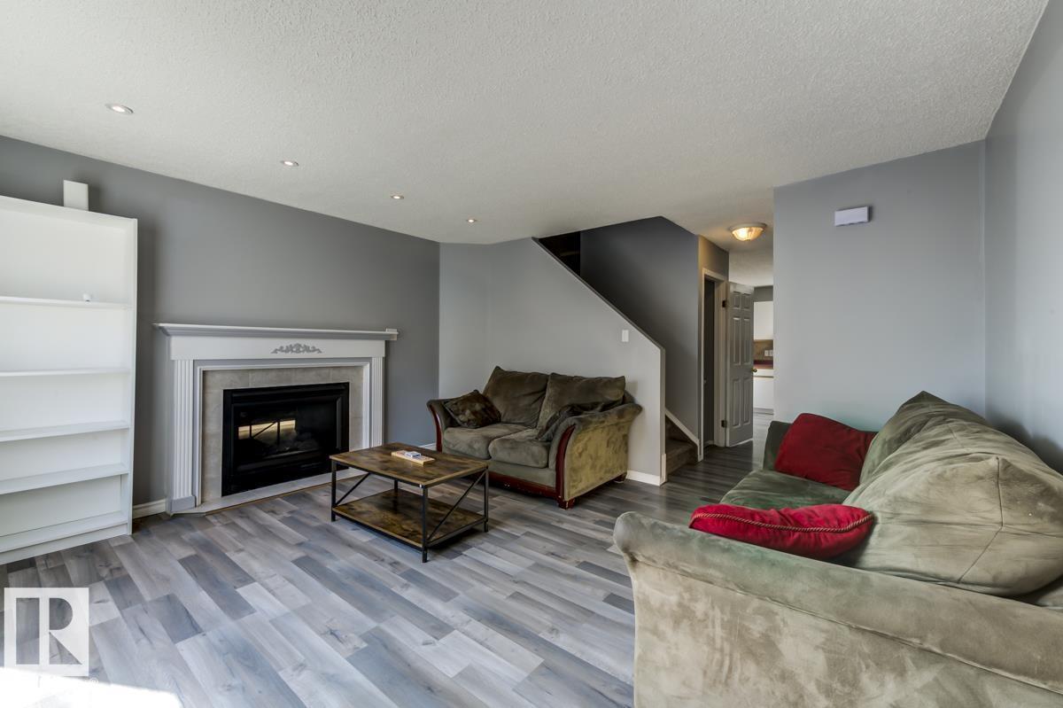14659 52 St Nw Edmonton, Alberta T5A 4Z7
$375,000Maintenance, Insurance, Property Management, Other, See Remarks
$127 Monthly
Maintenance, Insurance, Property Management, Other, See Remarks
$127 MonthlyWelcome to this spacious 2-storey detached home offering incredible value with super low condo fees and a heated double attached garage. The corner lot provides added privacy and a large yard—perfect for kids, pets, or gardening. The main floor features a bright, eat-in kitchen, cozy gas fireplace, and a convenient half bathroom. Upstairs you'll find 3 bedrooms, including a generous primary suite with a walk-in closet and 3-piece ensuite. The fully finished basement offers a large rec room and an additional bedroom, ideal for guests or a home office. Recent upgrades include new windows (2021), new appliances (2023) and central A/C for year-round comfort. Located close to schools, shopping, parks, and with quick access to Anthony Henday Drive, this home combines space, comfort, and convenience—perfect for families or first-time buyers! (id:62055)
Property Details
| MLS® Number | E4454235 |
| Property Type | Single Family |
| Neigbourhood | Casselman |
| Features | Lane |
Building
| Bathroom Total | 3 |
| Bedrooms Total | 4 |
| Appliances | Dishwasher, Dryer, Garage Door Opener Remote(s), Garage Door Opener, Hood Fan, Refrigerator, Stove, Washer, Window Coverings |
| Basement Development | Finished |
| Basement Type | Full (finished) |
| Constructed Date | 1994 |
| Fireplace Fuel | Gas |
| Fireplace Present | Yes |
| Fireplace Type | Unknown |
| Half Bath Total | 1 |
| Heating Type | Forced Air |
| Stories Total | 2 |
| Size Interior | 1,470 Ft2 |
| Type | House |
Parking
| Attached Garage |
Land
| Acreage | No |
| Fence Type | Fence |
| Size Irregular | 358.51 |
| Size Total | 358.51 M2 |
| Size Total Text | 358.51 M2 |
Rooms
| Level | Type | Length | Width | Dimensions |
|---|---|---|---|---|
| Basement | Bedroom 4 | 3.1 m | 2.92 m | 3.1 m x 2.92 m |
| Basement | Recreation Room | 4.23 m | 3.87 m | 4.23 m x 3.87 m |
| Basement | Laundry Room | 1.56 m | 1.47 m | 1.56 m x 1.47 m |
| Main Level | Living Room | 4.55 m | 4.11 m | 4.55 m x 4.11 m |
| Main Level | Dining Room | 3.81 m | 2.5 m | 3.81 m x 2.5 m |
| Main Level | Kitchen | 3.15 m | 2.78 m | 3.15 m x 2.78 m |
| Upper Level | Primary Bedroom | 4.26 m | 4.15 m | 4.26 m x 4.15 m |
| Upper Level | Bedroom 2 | 4.1 m | 3.11 m | 4.1 m x 3.11 m |
| Upper Level | Bedroom 3 | 3.1 m | 2.73 m | 3.1 m x 2.73 m |
Contact Us
Contact us for more information


