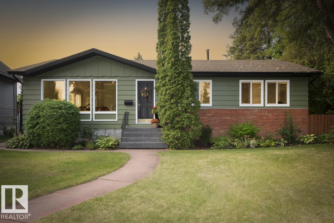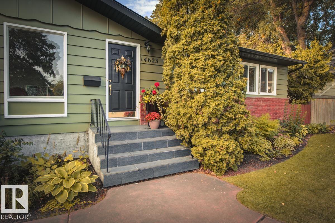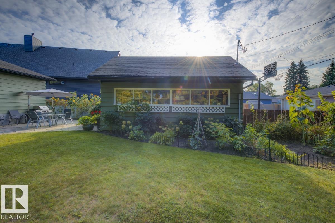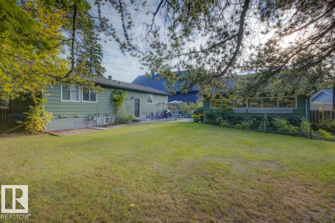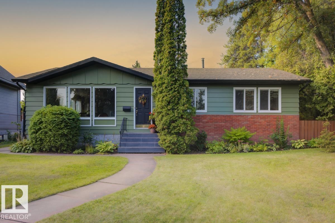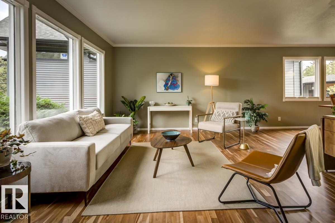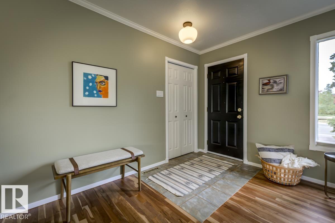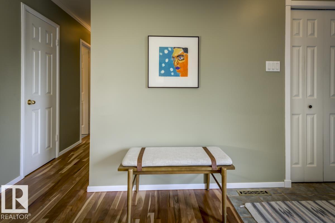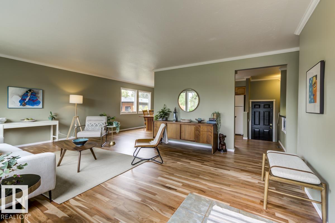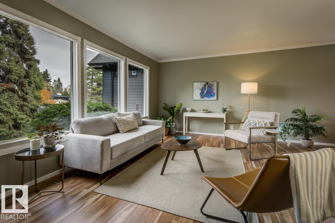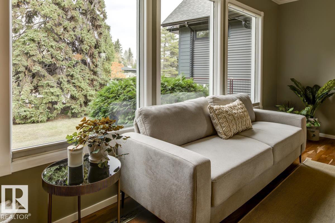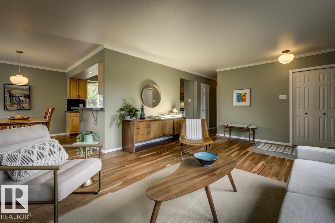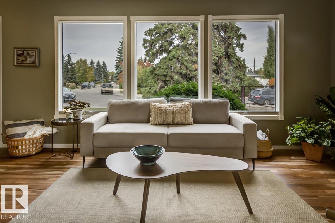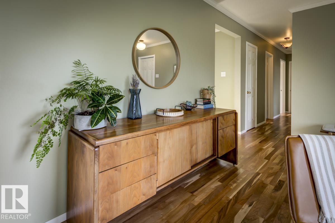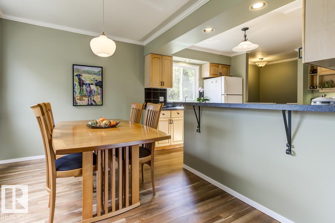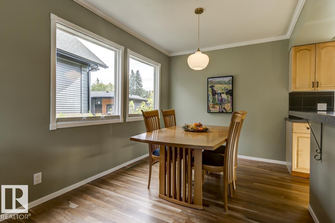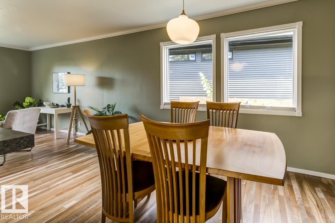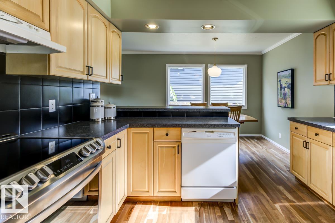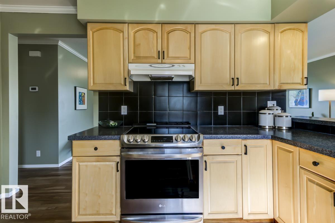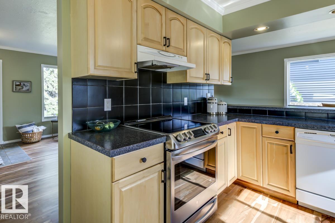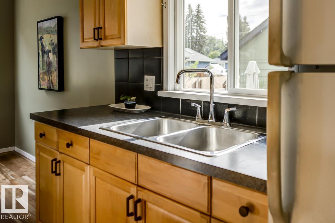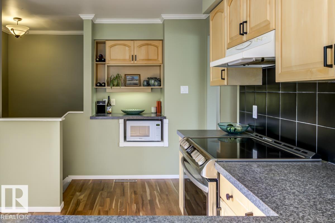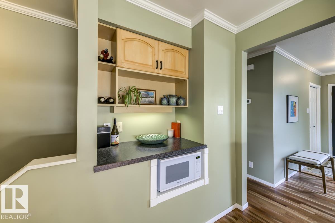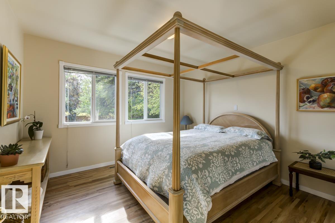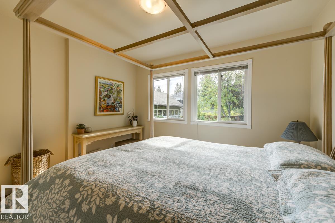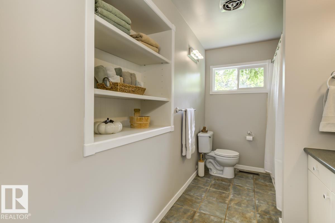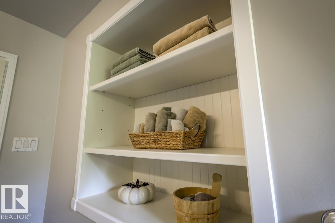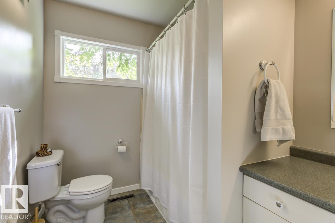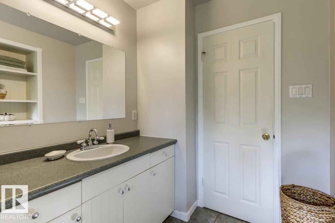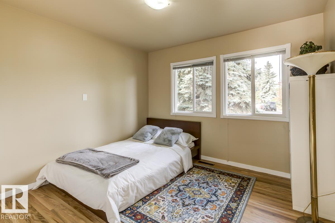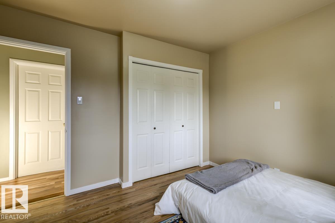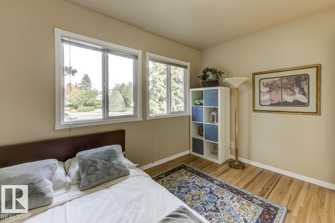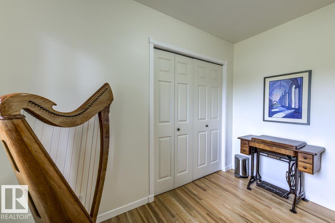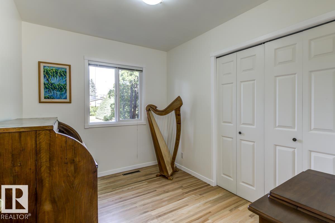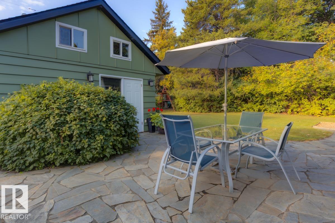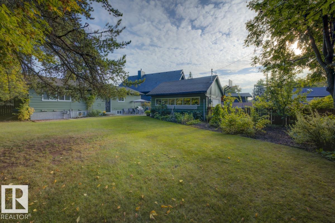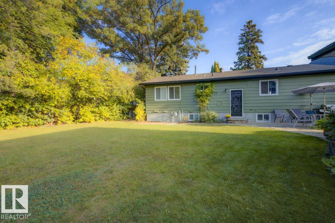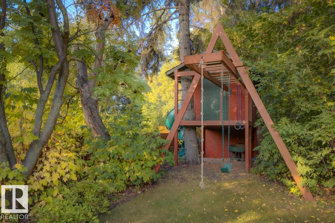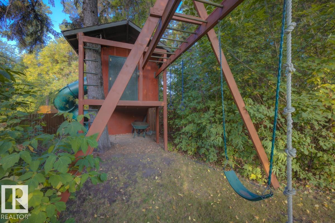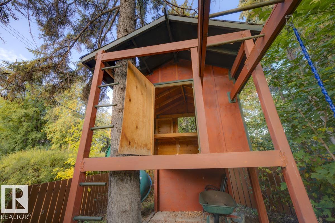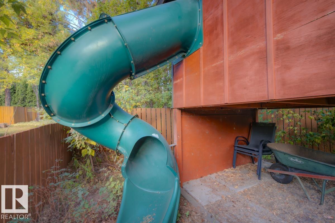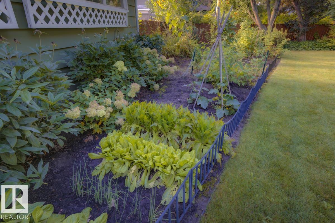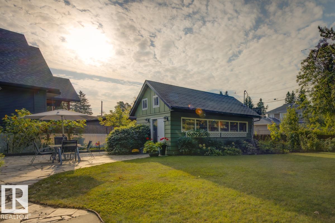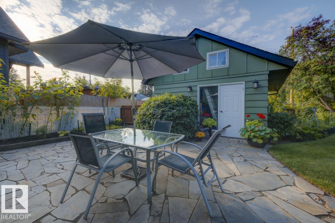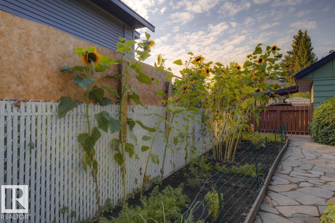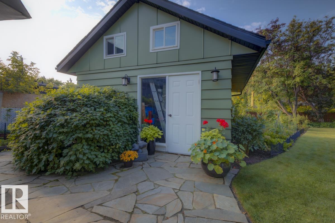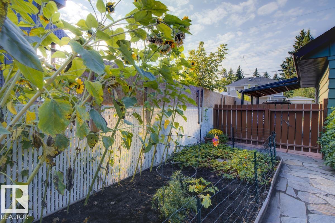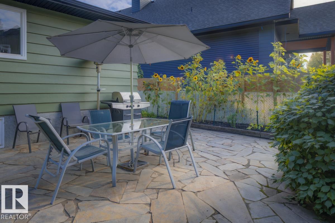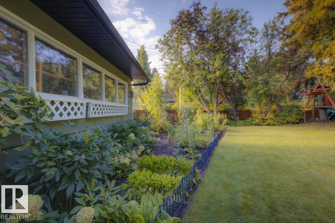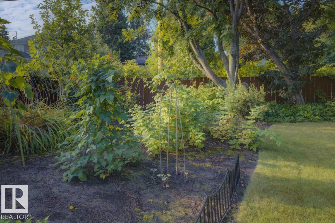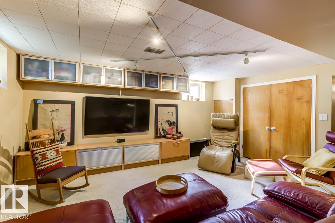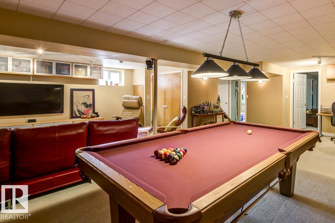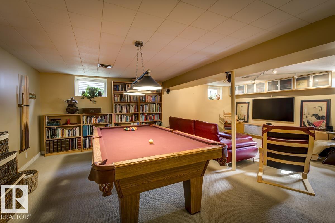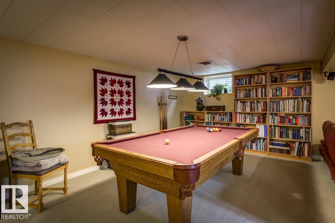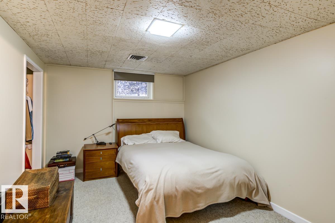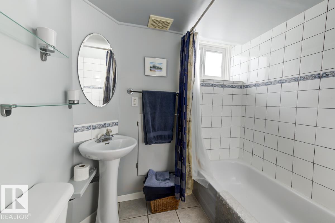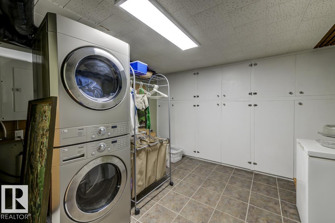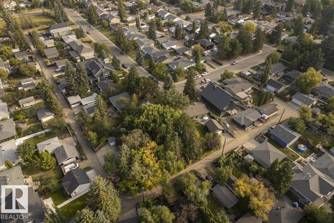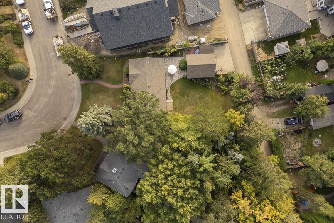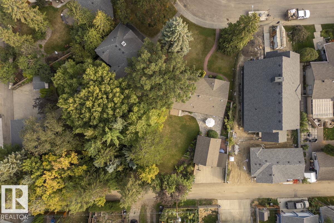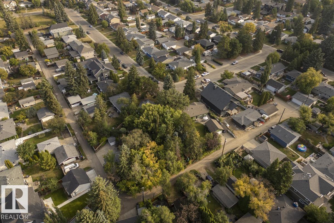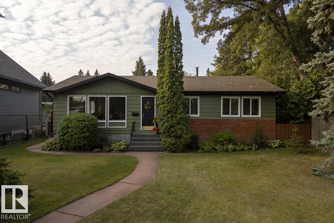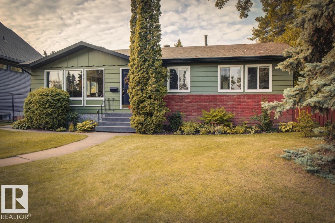4 Bedroom
2 Bathroom
1,144 ft2
Bungalow
Forced Air
$649,900
Situated on one of Parkview’s quietest, widest streets, this beautifully maintained bungalow offers over 2,000 sq. ft. of finished living space. The main floor features an open, light-filled layout with cherry hardwood floors, oversized windows, and a seamless flow between the living, dining, and kitchen areas. Three bedrooms and a full bathroom complete the main level. The fully finished basement adds nearly 1,000 sq. ft. of versatile space with a fourth bedroom, second full bathroom, and room for a media area, playroom, or home office. Outside, the 842 m² southwest-facing pie lot is a true retreat—featuring a slate stone patio wired for a hot tub, mature trees for privacy, and a custom-built treehouse with slide and secret hatches. Steps to the River Valley, top-rated schools, and the shops and restaurants along 142 Street, this home captures the best of Parkview living: space, light, and community. (id:62055)
Property Details
|
MLS® Number
|
E4463286 |
|
Property Type
|
Single Family |
|
Neigbourhood
|
Parkview |
|
Amenities Near By
|
Golf Course, Playground, Public Transit, Schools, Shopping |
|
Features
|
Private Setting, Flat Site, Lane, Level |
|
Parking Space Total
|
2 |
|
Structure
|
Patio(s) |
Building
|
Bathroom Total
|
2 |
|
Bedrooms Total
|
4 |
|
Amenities
|
Vinyl Windows |
|
Appliances
|
Dishwasher, Dryer, Garage Door Opener Remote(s), Garage Door Opener, Refrigerator, Stove, Washer, Window Coverings, See Remarks |
|
Architectural Style
|
Bungalow |
|
Basement Development
|
Finished |
|
Basement Type
|
Full (finished) |
|
Constructed Date
|
1955 |
|
Construction Style Attachment
|
Detached |
|
Heating Type
|
Forced Air |
|
Stories Total
|
1 |
|
Size Interior
|
1,144 Ft2 |
|
Type
|
House |
Parking
Land
|
Acreage
|
No |
|
Fence Type
|
Fence |
|
Land Amenities
|
Golf Course, Playground, Public Transit, Schools, Shopping |
|
Size Irregular
|
842.5 |
|
Size Total
|
842.5 M2 |
|
Size Total Text
|
842.5 M2 |
Rooms
| Level |
Type |
Length |
Width |
Dimensions |
|
Basement |
Family Room |
8.26 m |
7.24 m |
8.26 m x 7.24 m |
|
Basement |
Bedroom 4 |
8.26 m |
7.24 m |
8.26 m x 7.24 m |
|
Main Level |
Living Room |
5.16 m |
4.14 m |
5.16 m x 4.14 m |
|
Main Level |
Dining Room |
5.16 m |
4.14 m |
5.16 m x 4.14 m |
|
Main Level |
Kitchen |
3.95 m |
3.4 m |
3.95 m x 3.4 m |
|
Main Level |
Primary Bedroom |
3.64 m |
3.39 m |
3.64 m x 3.39 m |
|
Main Level |
Bedroom 2 |
2.44 m |
3.11 m |
2.44 m x 3.11 m |
|
Main Level |
Bedroom 3 |
3.5 m |
3.11 m |
3.5 m x 3.11 m |


