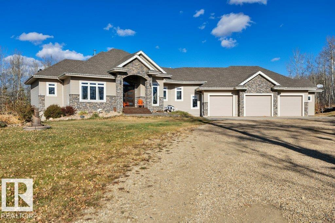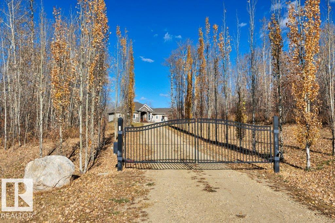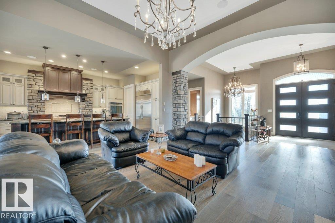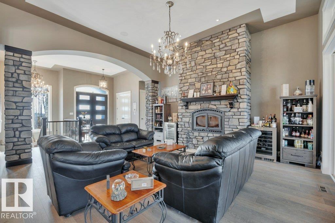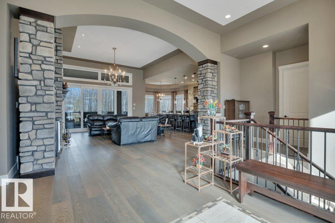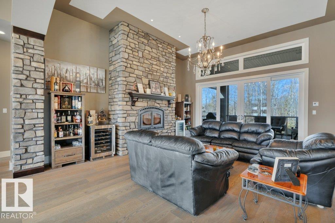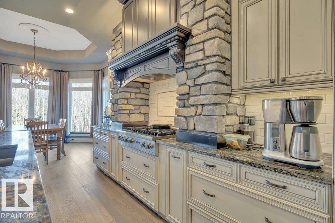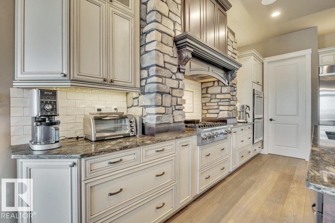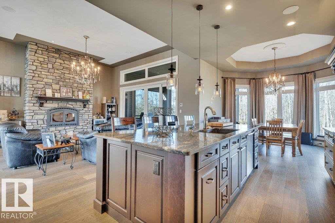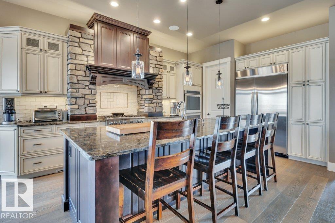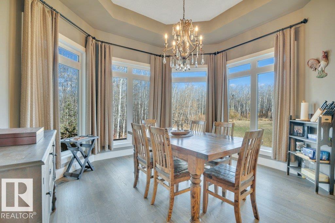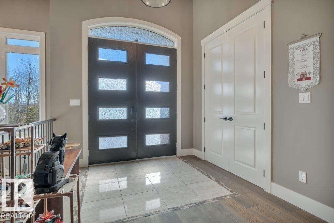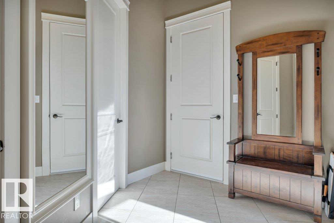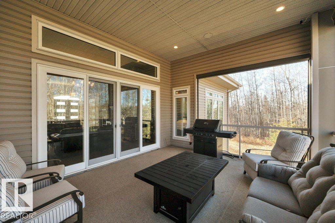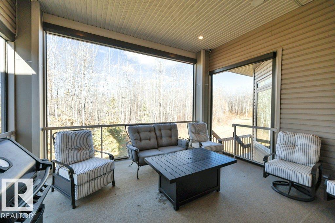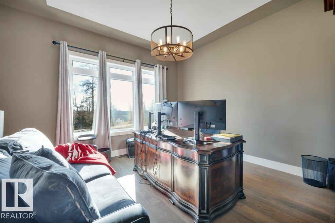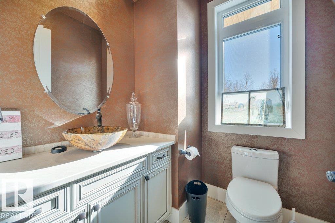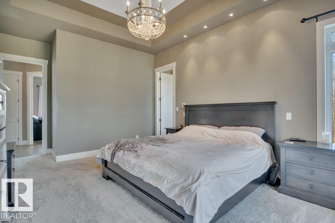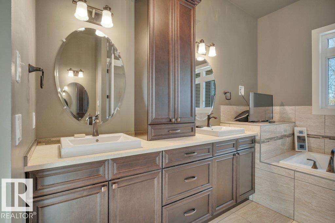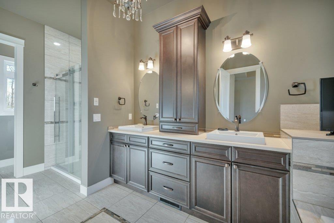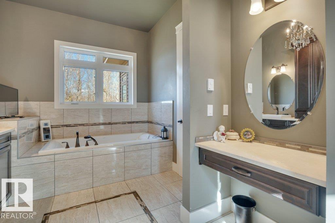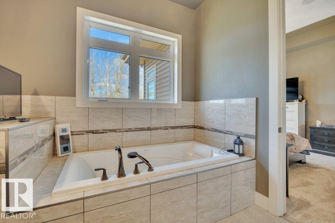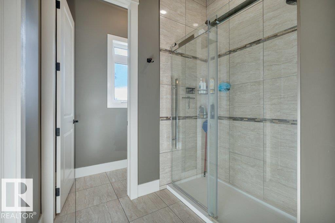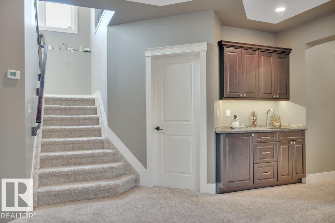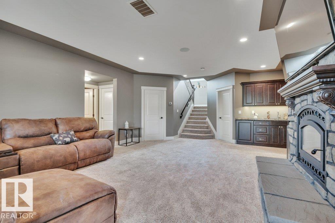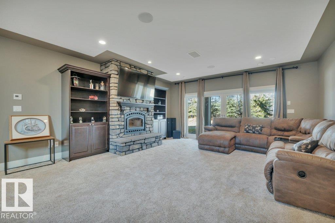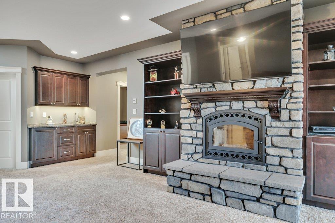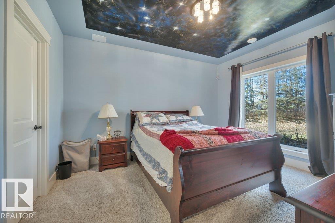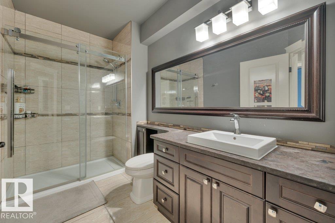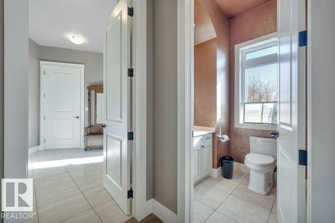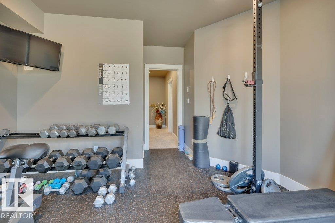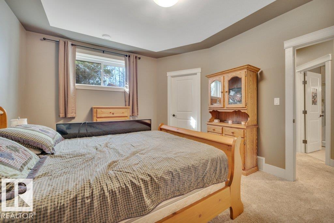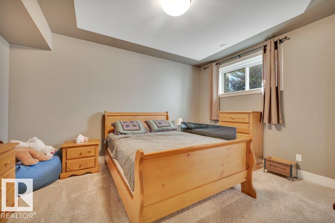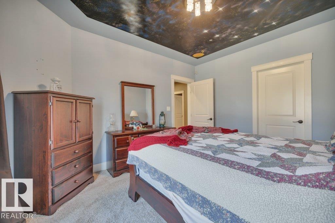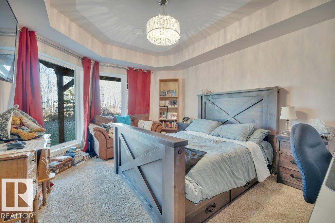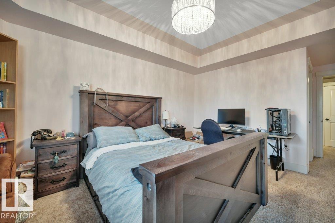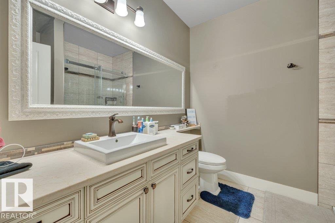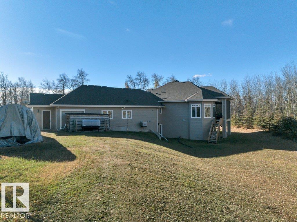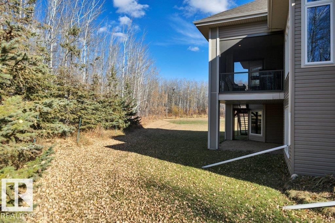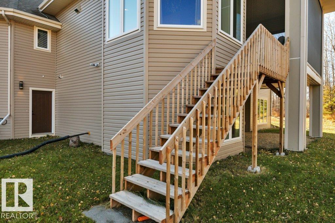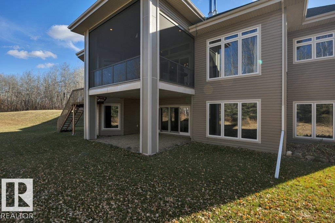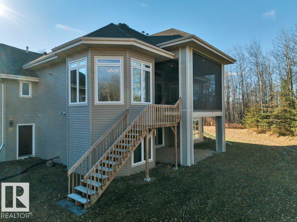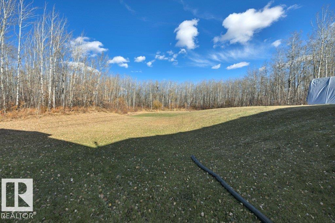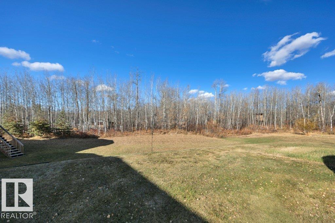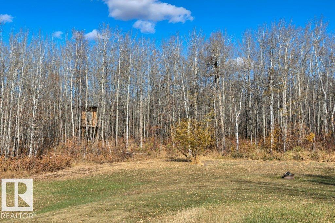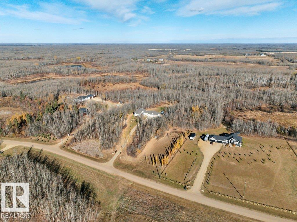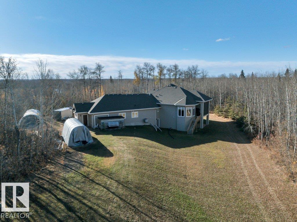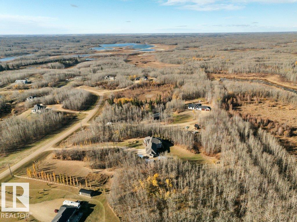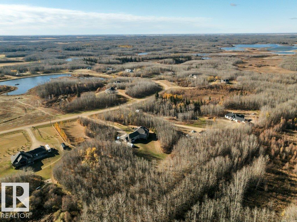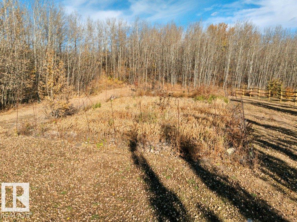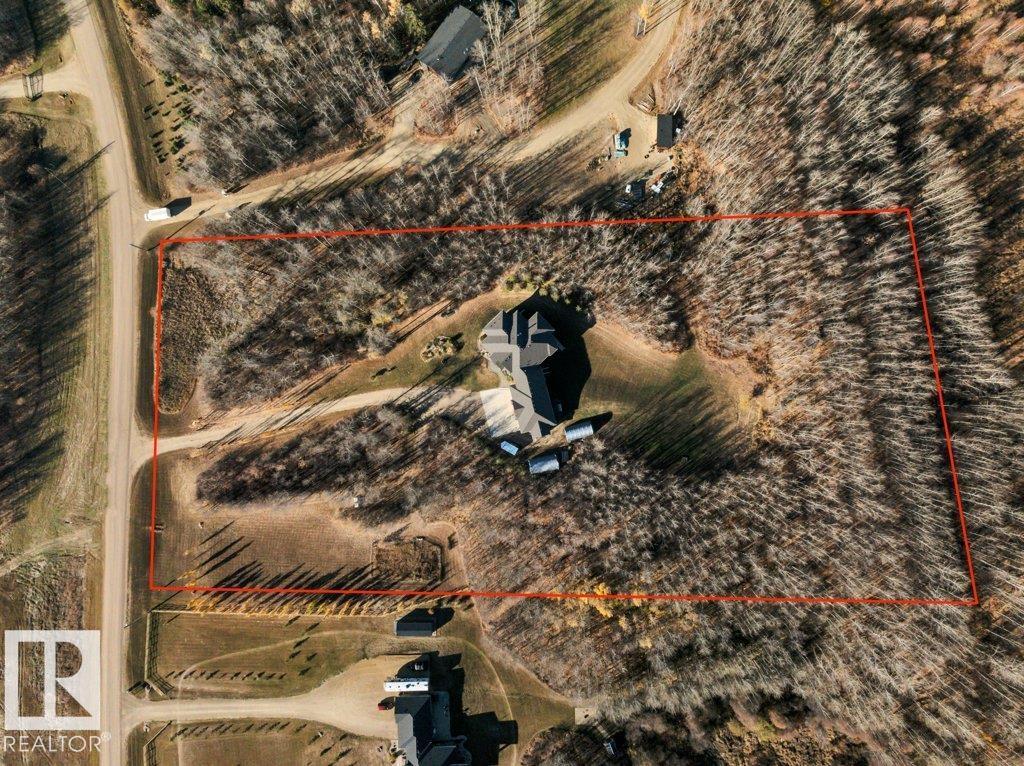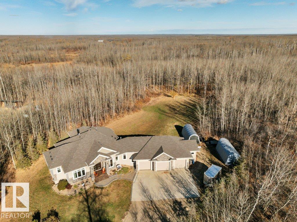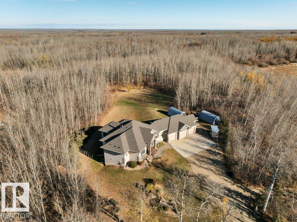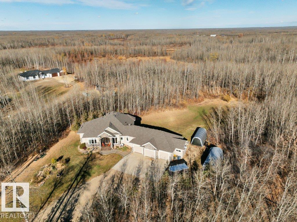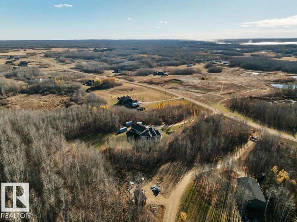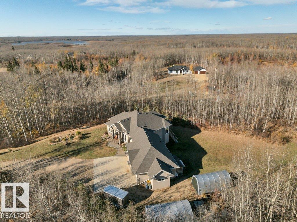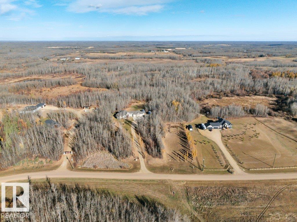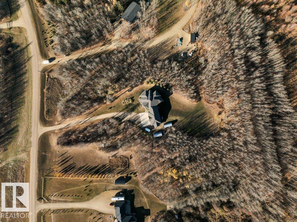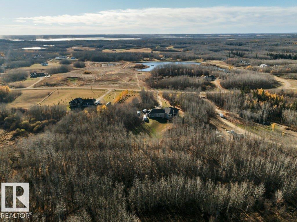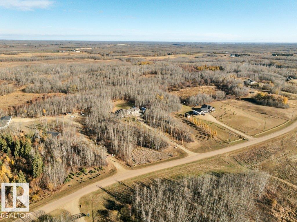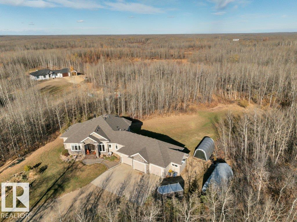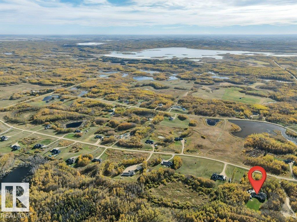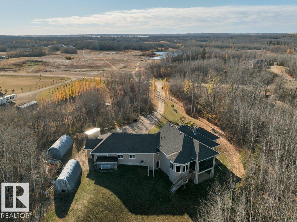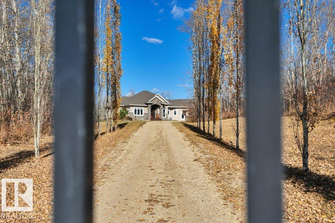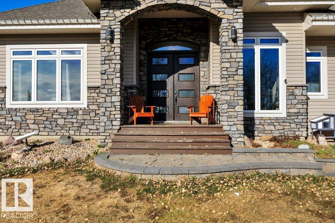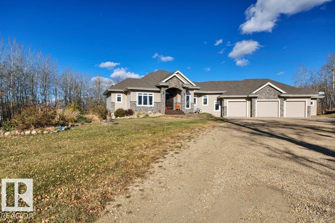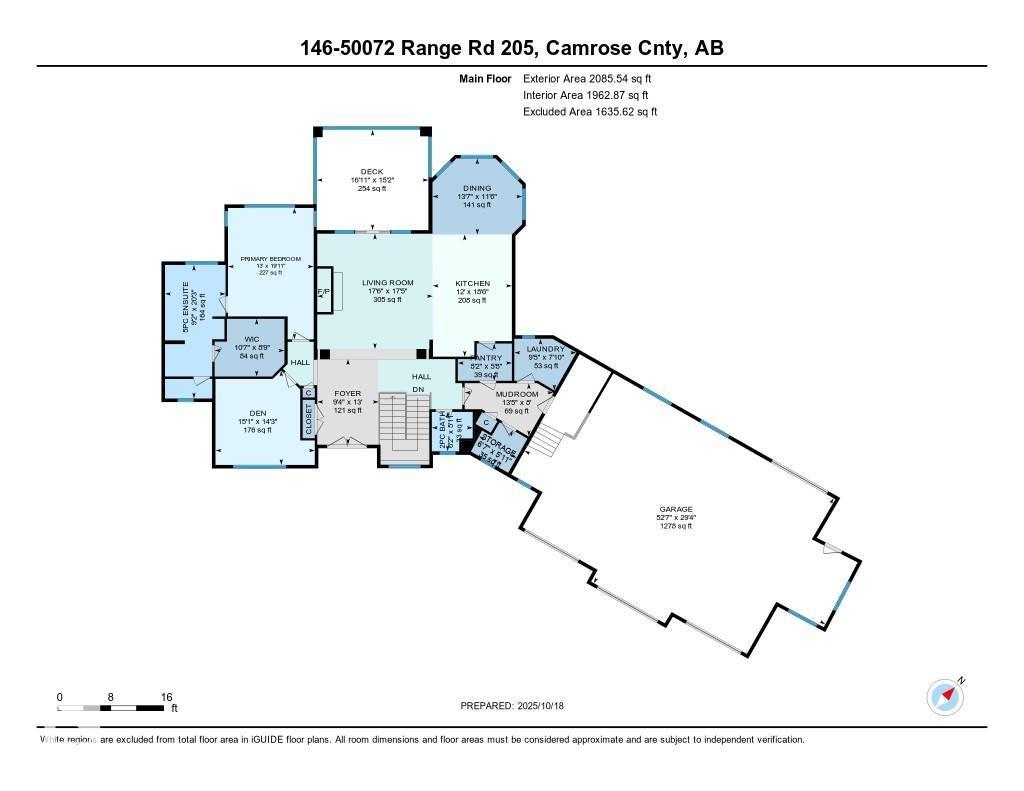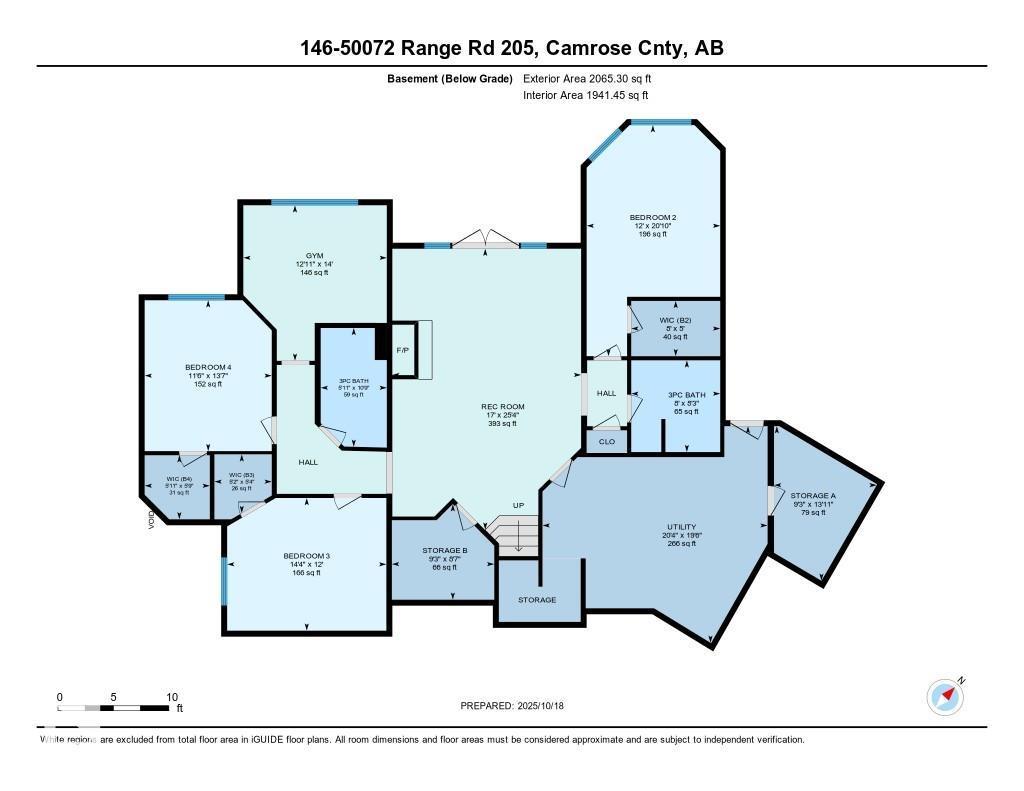4 Bedroom
4 Bathroom
2,086 ft2
Bungalow
Fireplace
Central Air Conditioning
Forced Air, In Floor Heating
Acreage
$860,000
ESCAPE TO TOTAL PRIVACY — SURROUNDED BY MATURE TREES with direct access to trails leading into the stunning Ministik Bird Sanctuary! This 2100sqft walkout bungalow sits on 5.5 acres and features an oversized heated triple garage with a pull-through bay. Offering over 3500 sq. ft. of upgraded living space, this 5 bed, 3.5 bath home blends comfort with luxury. The chef’s kitchen boasts granite counters, a large island, walk-through pantry, pro gas range, double wall ovens & SS appliances — perfect for entertaining. The dining area is wrapped in windows and opens to a covered deck with remote screens, ideal for summer evenings. The main floor features a cozy wood-burning fireplace, a stunning primary suite with walk-in closet & spa-like ensuite, plus a second bedroom or office. The fully finished basement has in-floor heat, 3 bedrooms, 2 baths, a family room with wet bar & 2nd wood-burning fireplace, gym, and cold room. Outside, a remote steel gate, garden & water feature complete this private retreat (id:62055)
Property Details
|
MLS® Number
|
E4462823 |
|
Property Type
|
Single Family |
|
Neigbourhood
|
Sanctuary Estates |
|
Amenities Near By
|
Park |
|
Parking Space Total
|
8 |
Building
|
Bathroom Total
|
4 |
|
Bedrooms Total
|
4 |
|
Appliances
|
Dishwasher, Dryer, Garage Door Opener, Hood Fan, Refrigerator, Stove, Central Vacuum, Washer |
|
Architectural Style
|
Bungalow |
|
Basement Development
|
Finished |
|
Basement Type
|
Full (finished) |
|
Constructed Date
|
2015 |
|
Construction Style Attachment
|
Detached |
|
Cooling Type
|
Central Air Conditioning |
|
Fireplace Fuel
|
Wood |
|
Fireplace Present
|
Yes |
|
Fireplace Type
|
Unknown |
|
Half Bath Total
|
1 |
|
Heating Type
|
Forced Air, In Floor Heating |
|
Stories Total
|
1 |
|
Size Interior
|
2,086 Ft2 |
|
Type
|
House |
Parking
|
Heated Garage
|
|
|
Oversize
|
|
|
R V
|
|
|
Attached Garage
|
|
Land
|
Acreage
|
Yes |
|
Land Amenities
|
Park |
|
Size Irregular
|
5.5 |
|
Size Total
|
5.5 Ac |
|
Size Total Text
|
5.5 Ac |
Rooms
| Level |
Type |
Length |
Width |
Dimensions |
|
Basement |
Bedroom 2 |
6.35 m |
3.67 m |
6.35 m x 3.67 m |
|
Basement |
Bedroom 3 |
3.65 m |
4.38 m |
3.65 m x 4.38 m |
|
Basement |
Bedroom 4 |
4.15 m |
3.49 m |
4.15 m x 3.49 m |
|
Basement |
Recreation Room |
7.72 m |
5.19 m |
7.72 m x 5.19 m |
|
Main Level |
Living Room |
5.32 m |
5.33 m |
5.32 m x 5.33 m |
|
Main Level |
Dining Room |
3.51 m |
4.14 m |
3.51 m x 4.14 m |
|
Main Level |
Kitchen |
5.64 m |
3.66 m |
5.64 m x 3.66 m |
|
Main Level |
Den |
4.36 m |
4.59 m |
4.36 m x 4.59 m |
|
Main Level |
Primary Bedroom |
6.06 m |
3.96 m |
6.06 m x 3.96 m |


