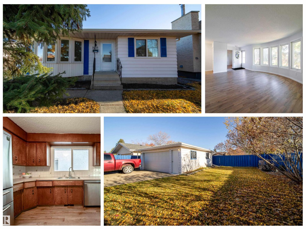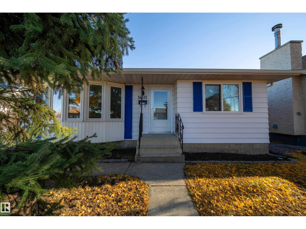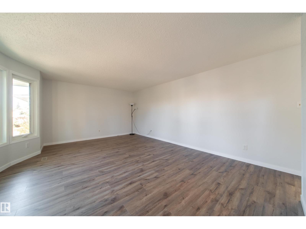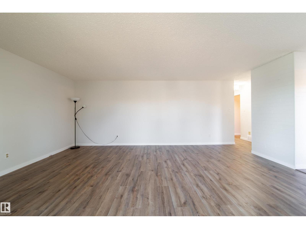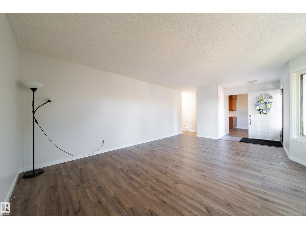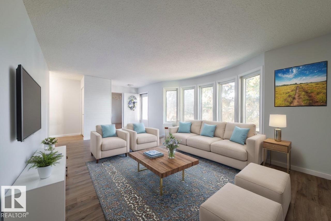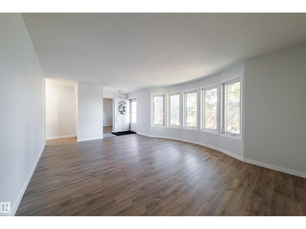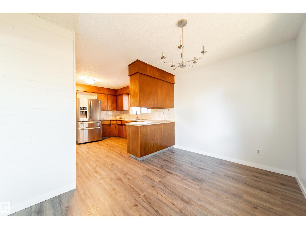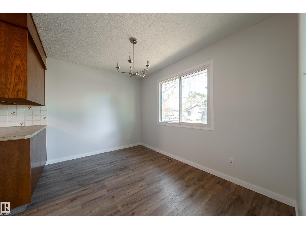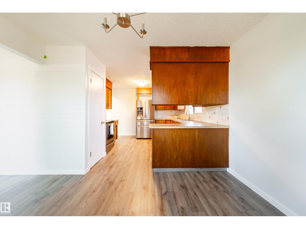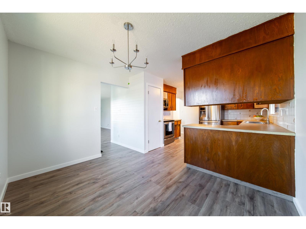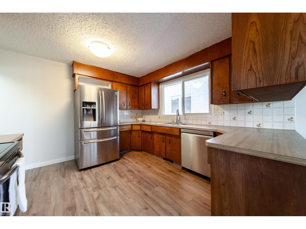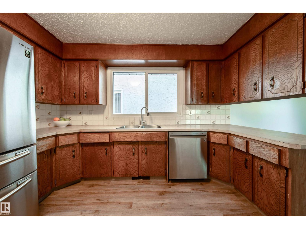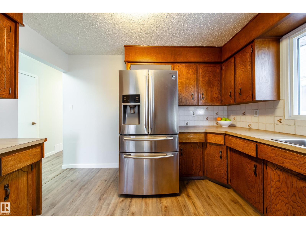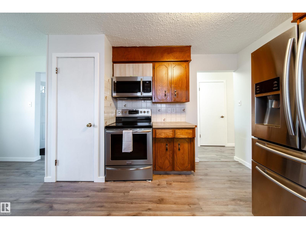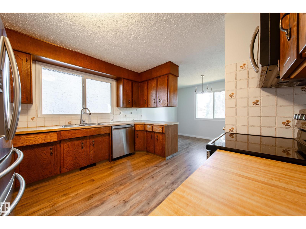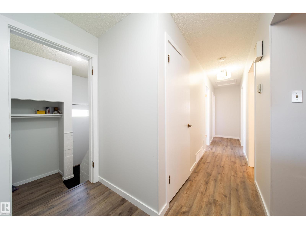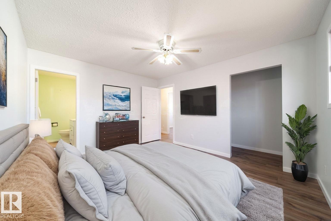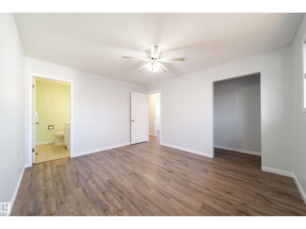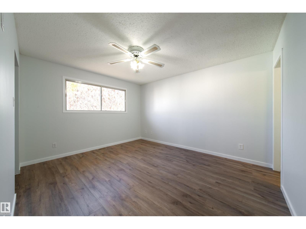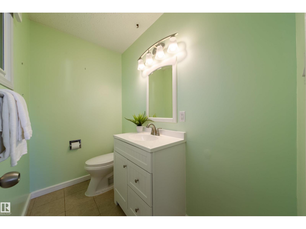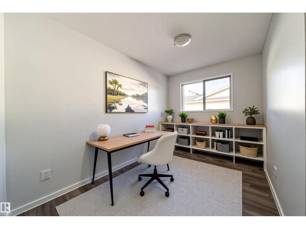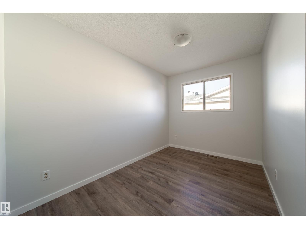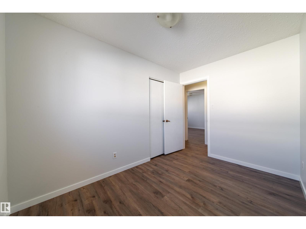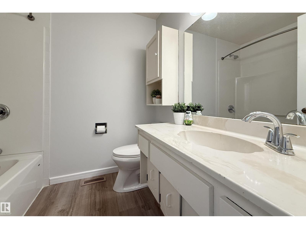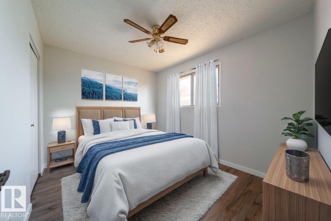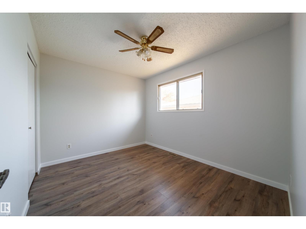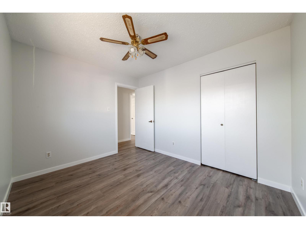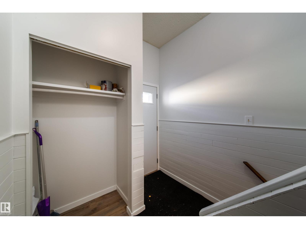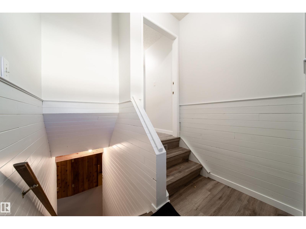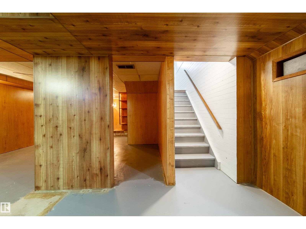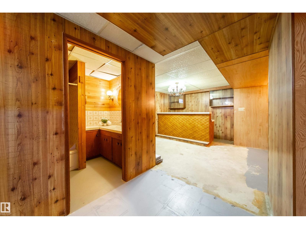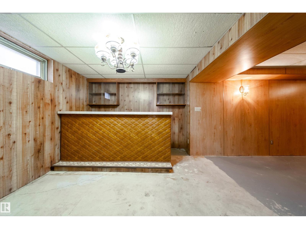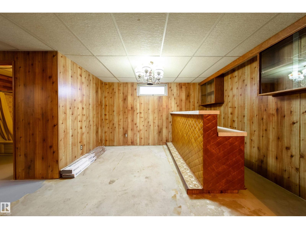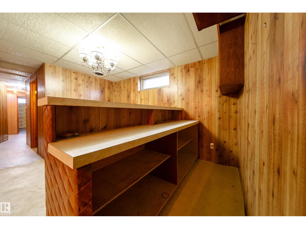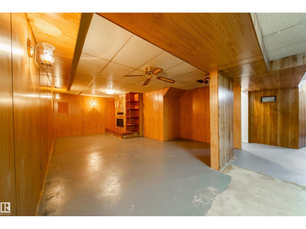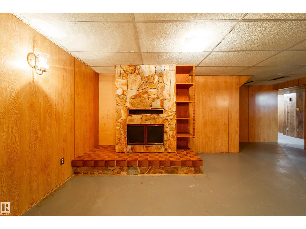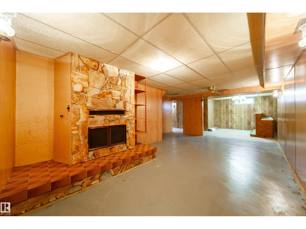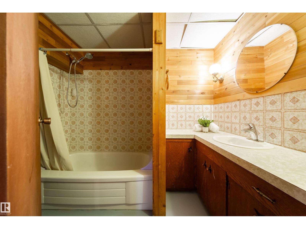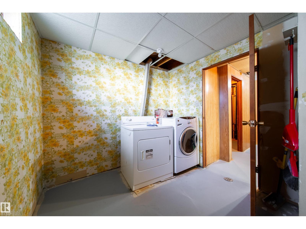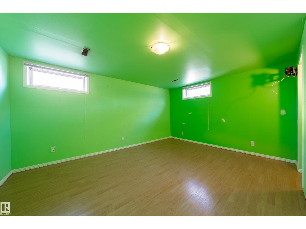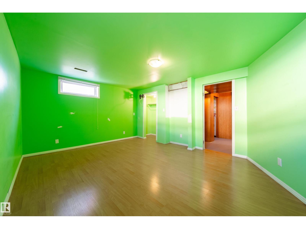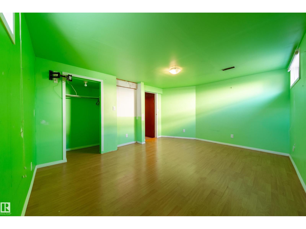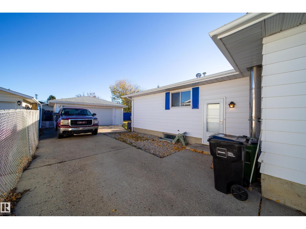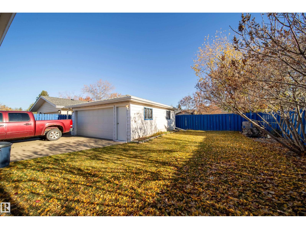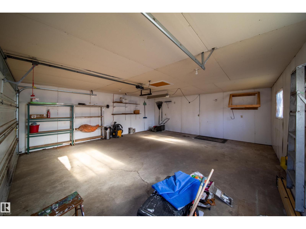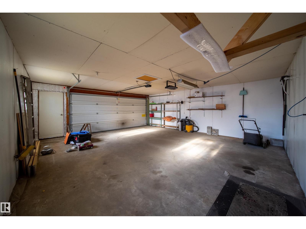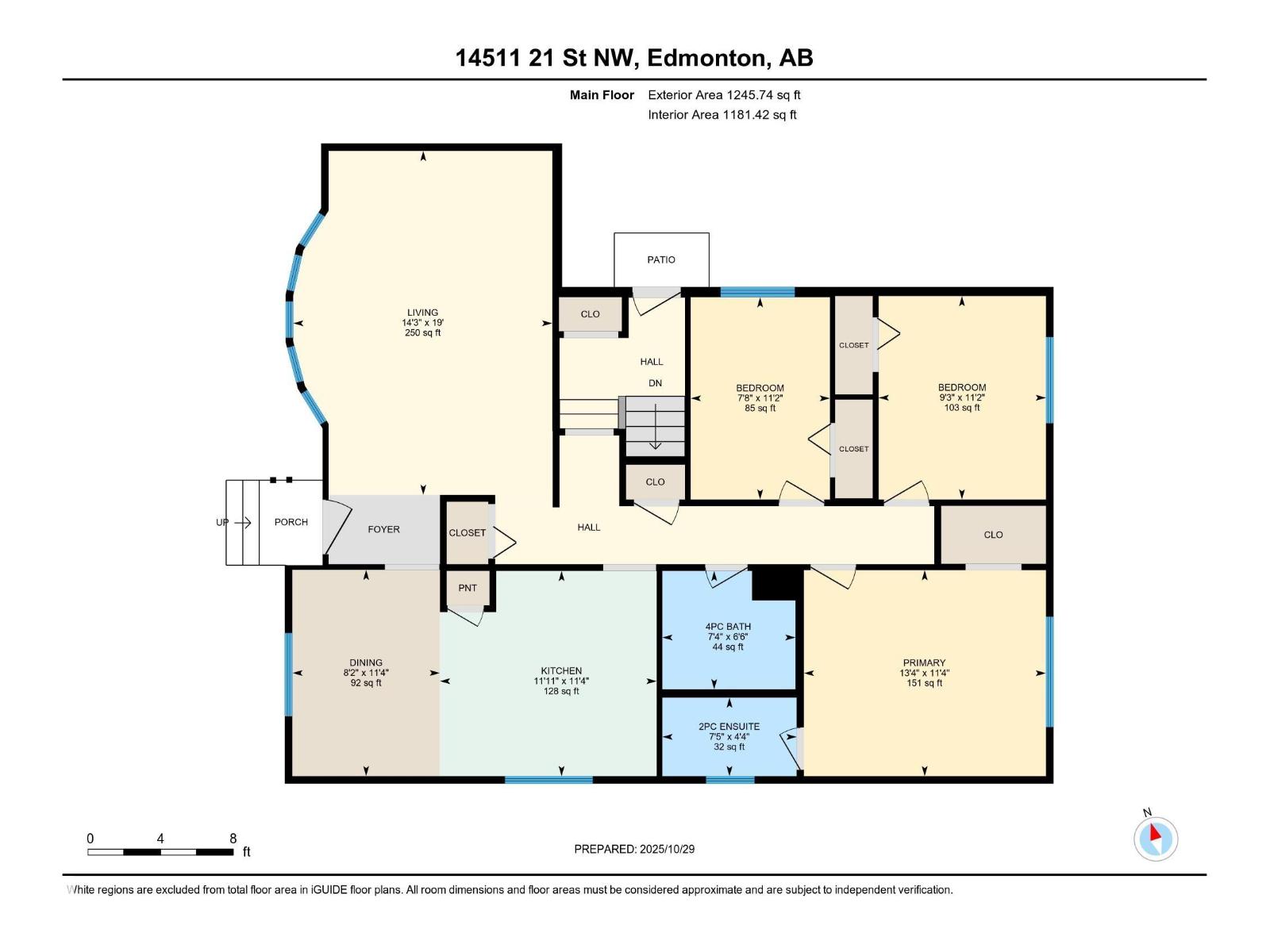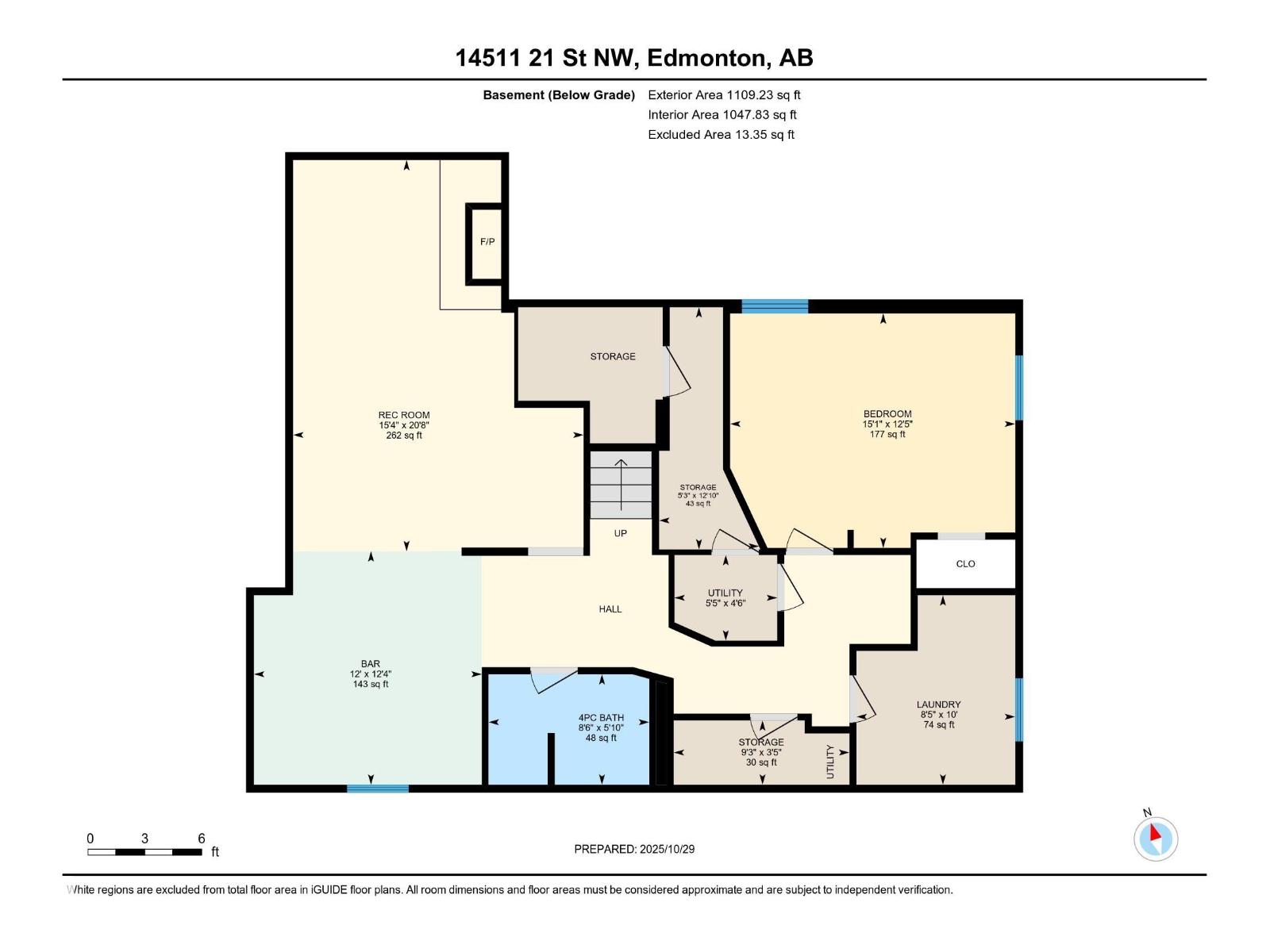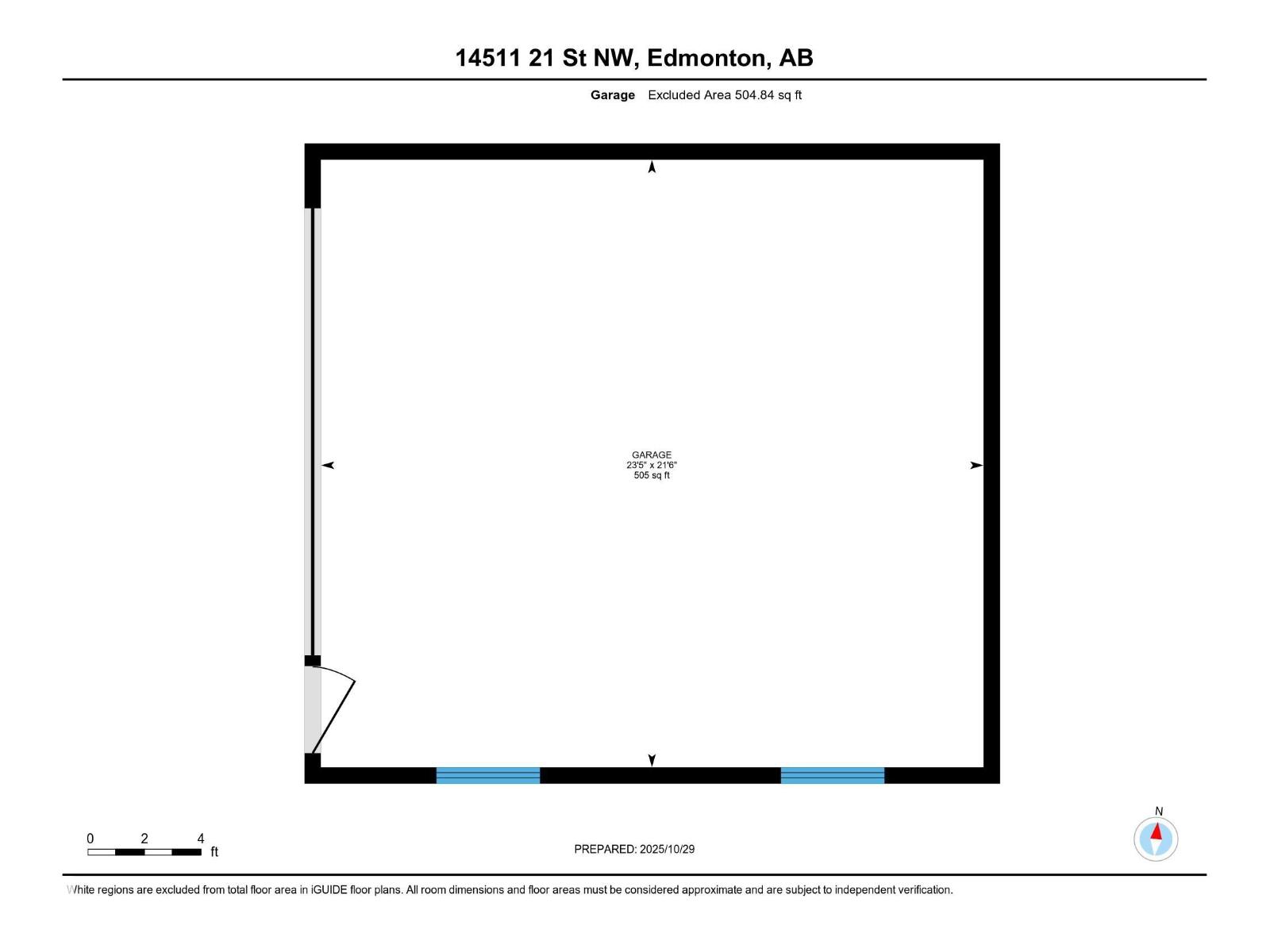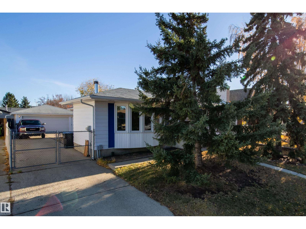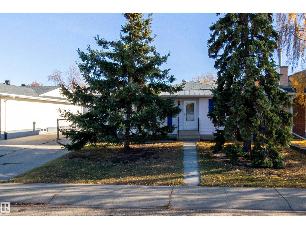4 Bedroom
3 Bathroom
1,246 ft2
Bungalow
Fireplace
Forced Air
$309,900
Welcome to this well-maintained 4-bedroom bungalow offering over 1,200 sqft of comfortable living space. Step inside to discover new flooring throughout the main floor, fresh paint, and several new windows and exterior doors that enhance the home’s natural light and energy efficiency. The spacious living room is ideal for relaxing or hosting guests, while the dining area flows into a kitchen featuring stainless steel appliances and plenty of potential to make it your own. At the rear of the home, you'll find the primary bedroom with a walk-in closet and private 2-piece ensuite, plus two additional bedrooms and a full main bathroom. The partially finished basement offers even more space with a large rec room with a fireplace and bar, a fourth bedroom, a second full bath, a laundry room, and generous storage. Outside, enjoy the fully fenced backyard and an oversized double detached garage. Located minutes from the Henday, Victoria Trail, parks, and schools, this home is perfect! (id:62055)
Property Details
|
MLS® Number
|
E4463981 |
|
Property Type
|
Single Family |
|
Neigbourhood
|
Fraser |
|
Amenities Near By
|
Playground, Public Transit, Schools, Shopping, Ski Hill |
|
Community Features
|
Public Swimming Pool |
|
Features
|
No Animal Home, Level |
|
Parking Space Total
|
5 |
Building
|
Bathroom Total
|
3 |
|
Bedrooms Total
|
4 |
|
Amenities
|
Vinyl Windows |
|
Appliances
|
Dishwasher, Dryer, Garage Door Opener, Microwave Range Hood Combo, Refrigerator, Stove, Washer |
|
Architectural Style
|
Bungalow |
|
Basement Development
|
Partially Finished |
|
Basement Type
|
Full (partially Finished) |
|
Constructed Date
|
1980 |
|
Construction Style Attachment
|
Detached |
|
Fire Protection
|
Smoke Detectors |
|
Fireplace Fuel
|
Wood |
|
Fireplace Present
|
Yes |
|
Fireplace Type
|
Woodstove |
|
Half Bath Total
|
1 |
|
Heating Type
|
Forced Air |
|
Stories Total
|
1 |
|
Size Interior
|
1,246 Ft2 |
|
Type
|
House |
Parking
Land
|
Acreage
|
No |
|
Fence Type
|
Fence |
|
Land Amenities
|
Playground, Public Transit, Schools, Shopping, Ski Hill |
|
Size Irregular
|
489.99 |
|
Size Total
|
489.99 M2 |
|
Size Total Text
|
489.99 M2 |
Rooms
| Level |
Type |
Length |
Width |
Dimensions |
|
Basement |
Family Room |
6.3 m |
4.67 m |
6.3 m x 4.67 m |
|
Basement |
Bedroom 4 |
3.77 m |
4.59 m |
3.77 m x 4.59 m |
|
Basement |
Laundry Room |
3.05 m |
2.55 m |
3.05 m x 2.55 m |
|
Main Level |
Living Room |
5.78 m |
4.35 m |
5.78 m x 4.35 m |
|
Main Level |
Dining Room |
3.47 m |
2.48 m |
3.47 m x 2.48 m |
|
Main Level |
Kitchen |
3.45 m |
3.64 m |
3.45 m x 3.64 m |
|
Main Level |
Primary Bedroom |
3.46 m |
4.06 m |
3.46 m x 4.06 m |
|
Main Level |
Bedroom 2 |
3.4 m |
2.34 m |
3.4 m x 2.34 m |
|
Main Level |
Bedroom 3 |
3.42 m |
2.81 m |
3.42 m x 2.81 m |


