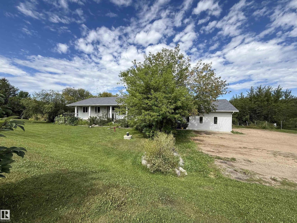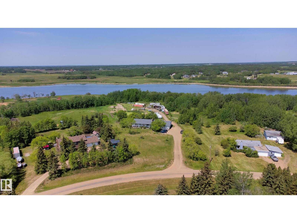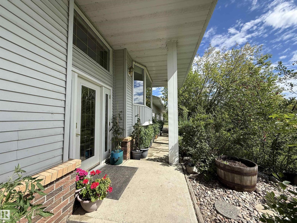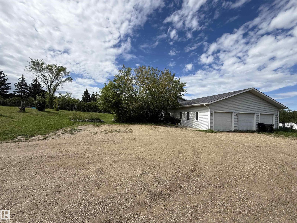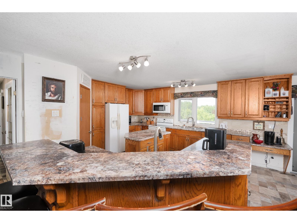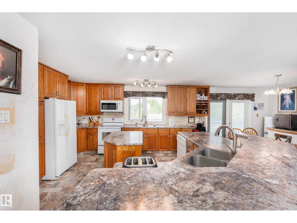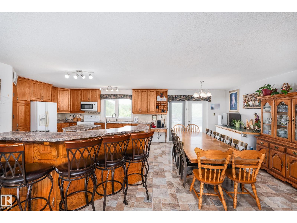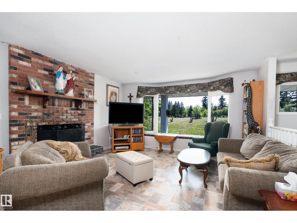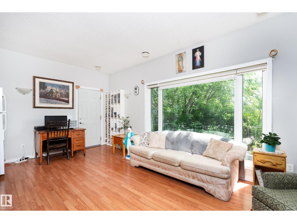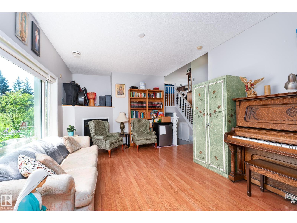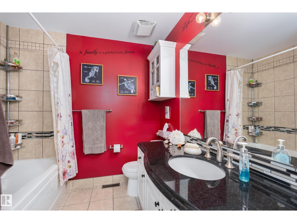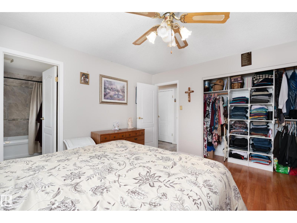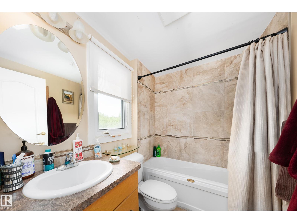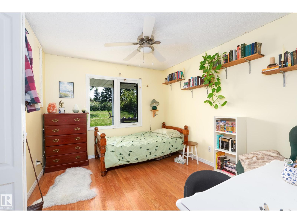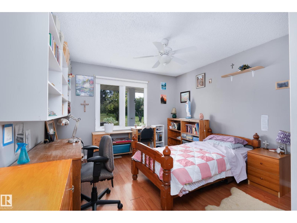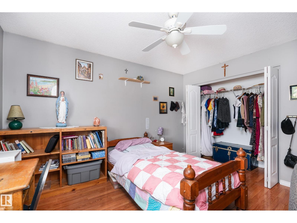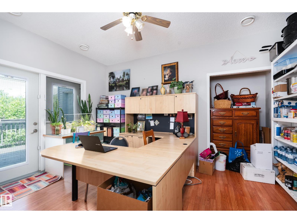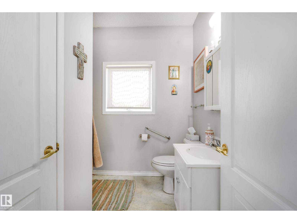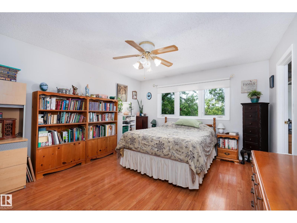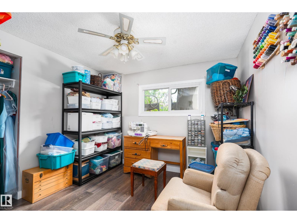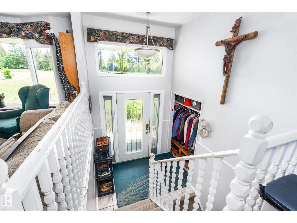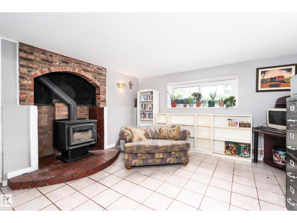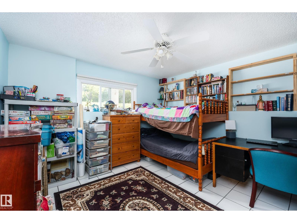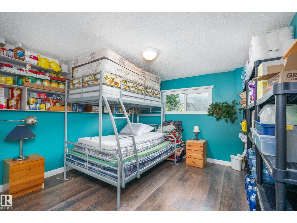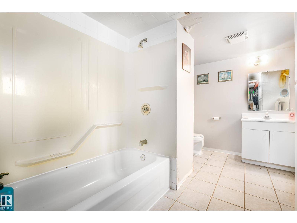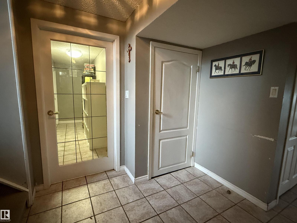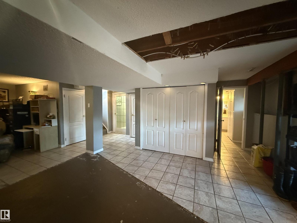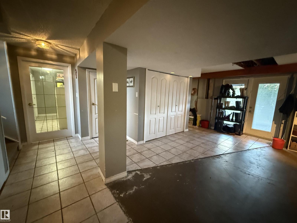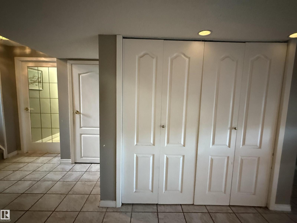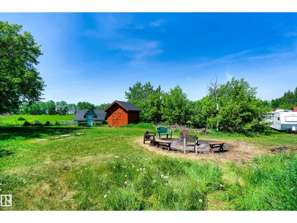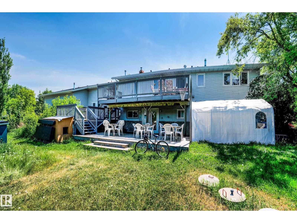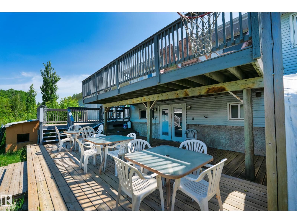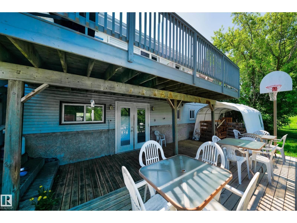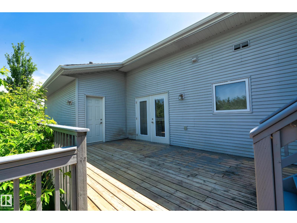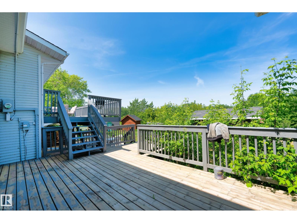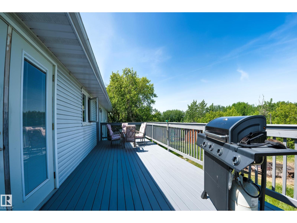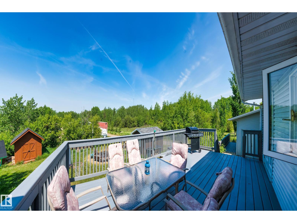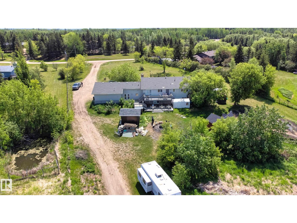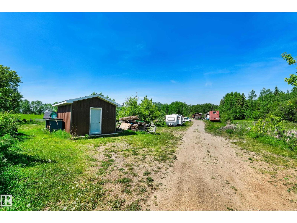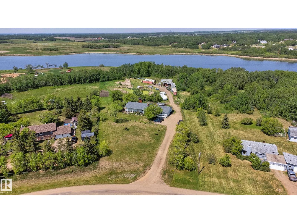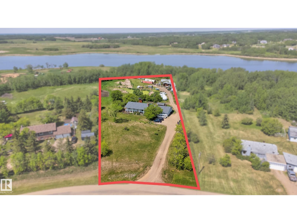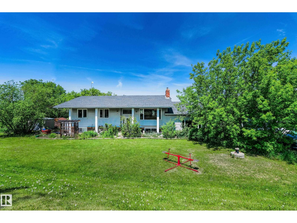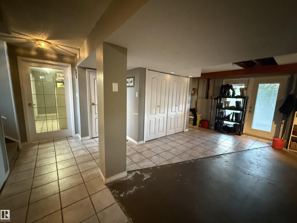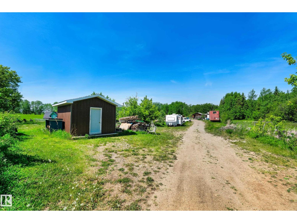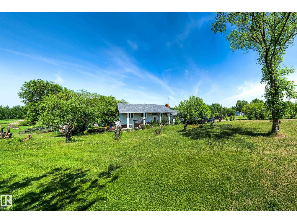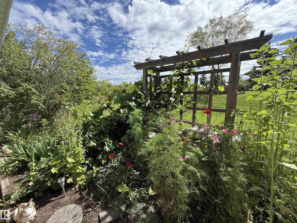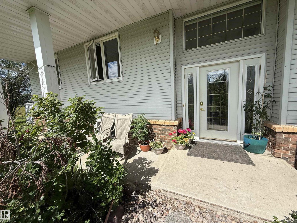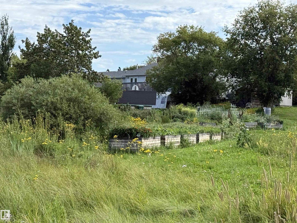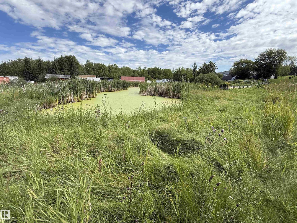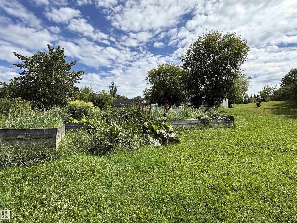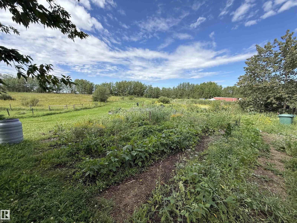6 Bedroom
4 Bathroom
2,655 ft2
Bi-Level
Fireplace
Forced Air
Waterfront On Lake
Acreage
$668,900
Home with a great location, backing onto park reserve and lake with 3.11 acres with a private back yard. This walkout bi-level offers a beautiful huge kitchen, with loads of counter space, 2 sinks, 2 islands and a walk-in pantry. Just off the kitchen is a large tiered deck great for entertaining, with an addition lower deck through garden door off the walkout basement. There are 6 bedrooms, a den, 4 bathrooms, living room with wood fireplace, 2nd living room/sitting area and in the basement a family room with a new wood stove. Home also has an oversize triple attached heated garage. The driveway also leads you to the backyard with lots of room for RV storage. There is a huge garden with access to your own private pond. Shingles have just been replaced in 2024. Property is located 15 minutes to Southeast Edmonton, Nisku, Sherwood Park, and Leduc. (id:62055)
Property Details
|
MLS® Number
|
E4452533 |
|
Property Type
|
Single Family |
|
Neigbourhood
|
Meyers Lakeshore Estates |
|
Amenities Near By
|
Airport, Golf Course |
|
Community Features
|
Lake Privileges |
|
Features
|
Treed, Park/reserve |
|
Parking Space Total
|
7 |
|
Water Front Type
|
Waterfront On Lake |
Building
|
Bathroom Total
|
4 |
|
Bedrooms Total
|
6 |
|
Appliances
|
Dishwasher, Dryer, Garage Door Opener Remote(s), Garage Door Opener, Microwave Range Hood Combo, Refrigerator, Stove, Central Vacuum, Washer |
|
Architectural Style
|
Bi-level |
|
Basement Development
|
Finished |
|
Basement Type
|
Full (finished) |
|
Constructed Date
|
1976 |
|
Construction Style Attachment
|
Detached |
|
Fireplace Fuel
|
Gas |
|
Fireplace Present
|
Yes |
|
Fireplace Type
|
Woodstove |
|
Heating Type
|
Forced Air |
|
Size Interior
|
2,655 Ft2 |
|
Type
|
House |
Parking
Land
|
Acreage
|
Yes |
|
Land Amenities
|
Airport, Golf Course |
|
Size Irregular
|
3.11 |
|
Size Total
|
3.11 Ac |
|
Size Total Text
|
3.11 Ac |
Rooms
| Level |
Type |
Length |
Width |
Dimensions |
|
Basement |
Bedroom 4 |
4.5 m |
3.7 m |
4.5 m x 3.7 m |
|
Basement |
Bonus Room |
5.1 m |
4.5 m |
5.1 m x 4.5 m |
|
Basement |
Bedroom 5 |
4.3 m |
3.6 m |
4.3 m x 3.6 m |
|
Basement |
Bedroom 6 |
3.1 m |
2.8 m |
3.1 m x 2.8 m |
|
Main Level |
Living Room |
5.3 m |
4.3 m |
5.3 m x 4.3 m |
|
Main Level |
Dining Room |
3.4 m |
4.6 m |
3.4 m x 4.6 m |
|
Main Level |
Kitchen |
4.3 m |
4.6 m |
4.3 m x 4.6 m |
|
Main Level |
Family Room |
6 m |
3.4 m |
6 m x 3.4 m |
|
Main Level |
Den |
4.6 m |
3.6 m |
4.6 m x 3.6 m |
|
Main Level |
Primary Bedroom |
4 m |
3.8 m |
4 m x 3.8 m |
|
Main Level |
Bedroom 2 |
3.5 m |
4.2 m |
3.5 m x 4.2 m |
|
Main Level |
Bedroom 3 |
3.4 m |
4.2 m |
3.4 m x 4.2 m |


