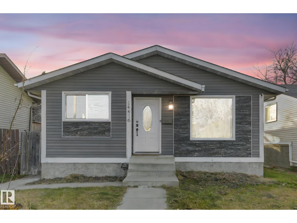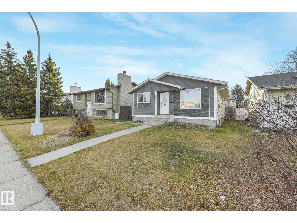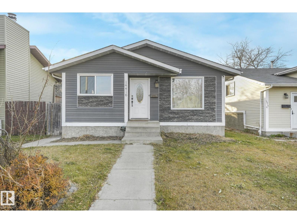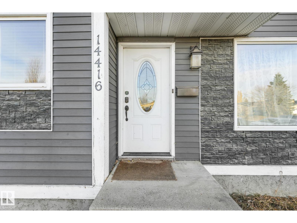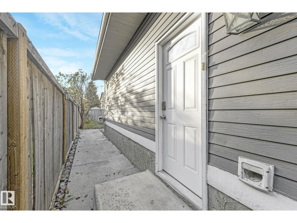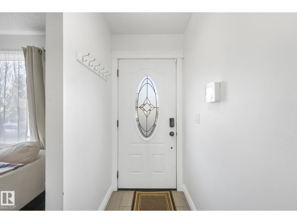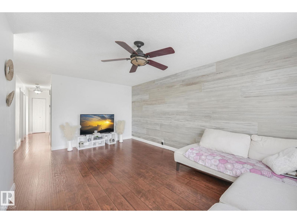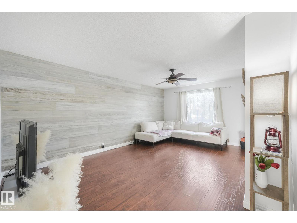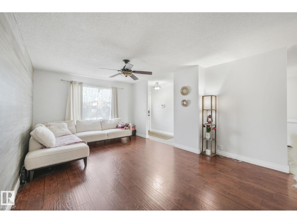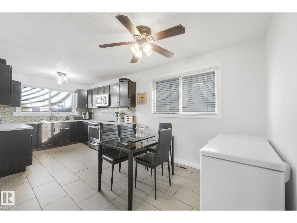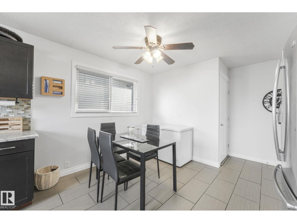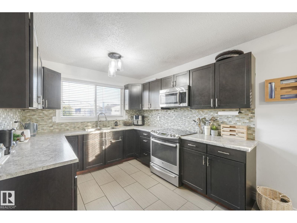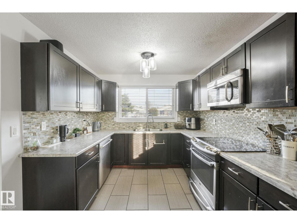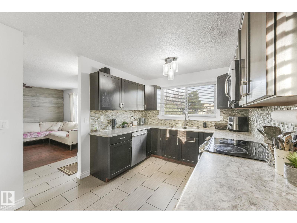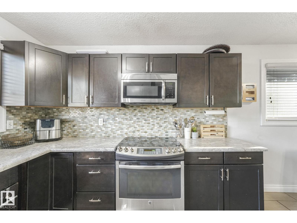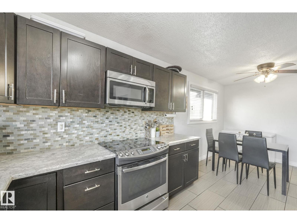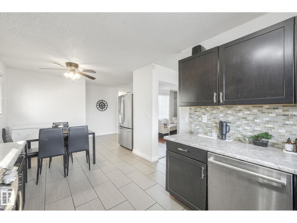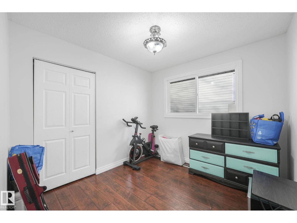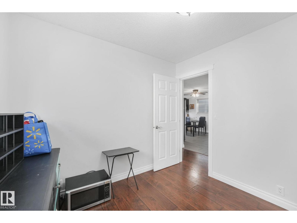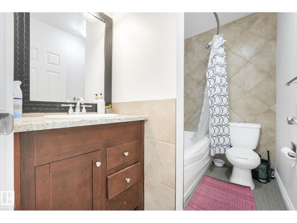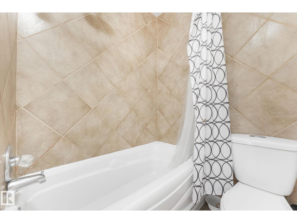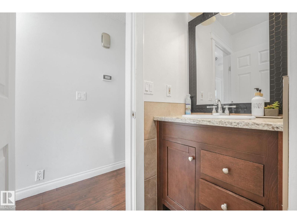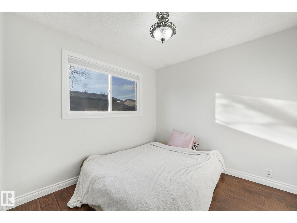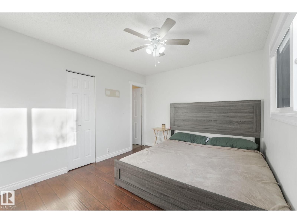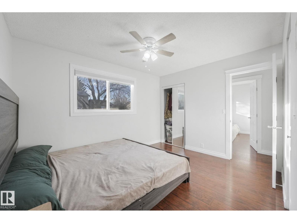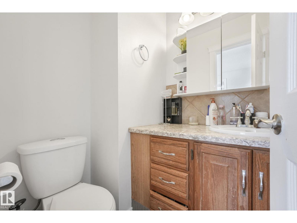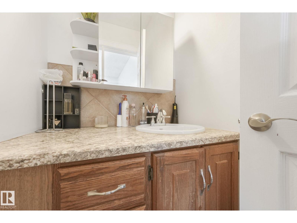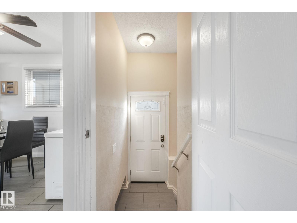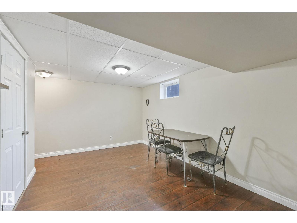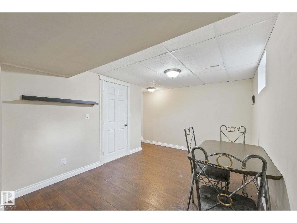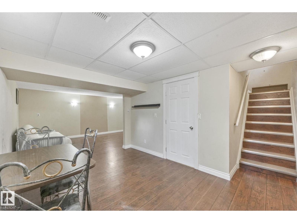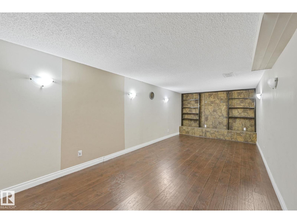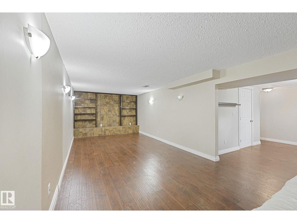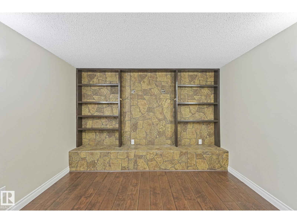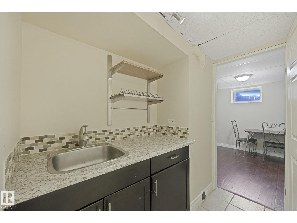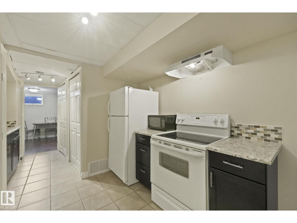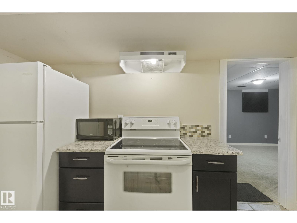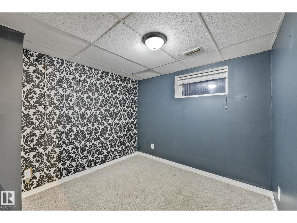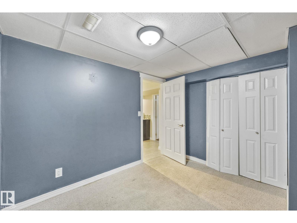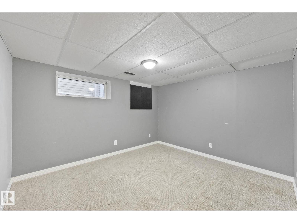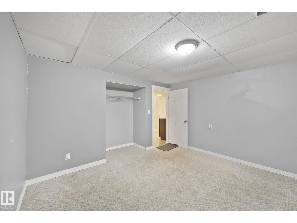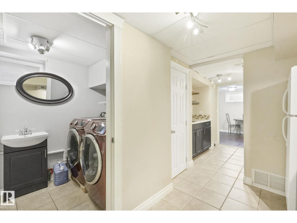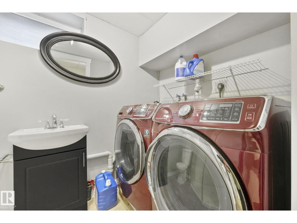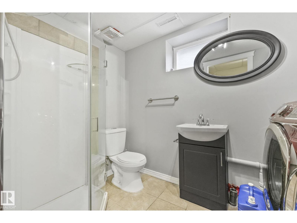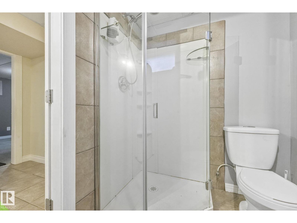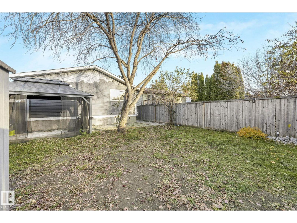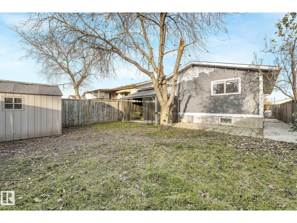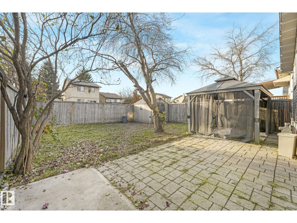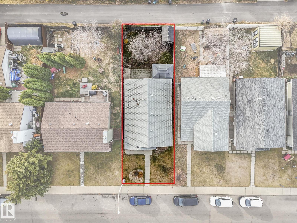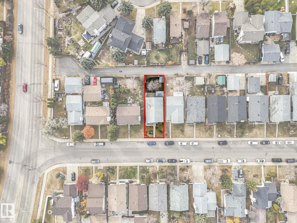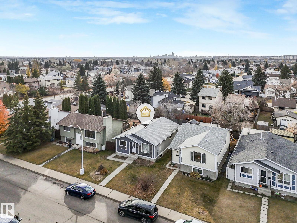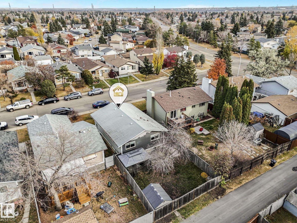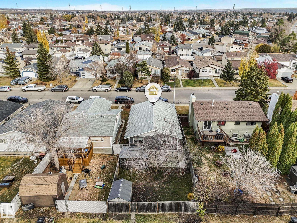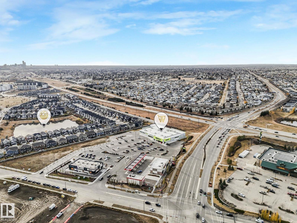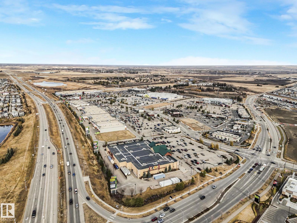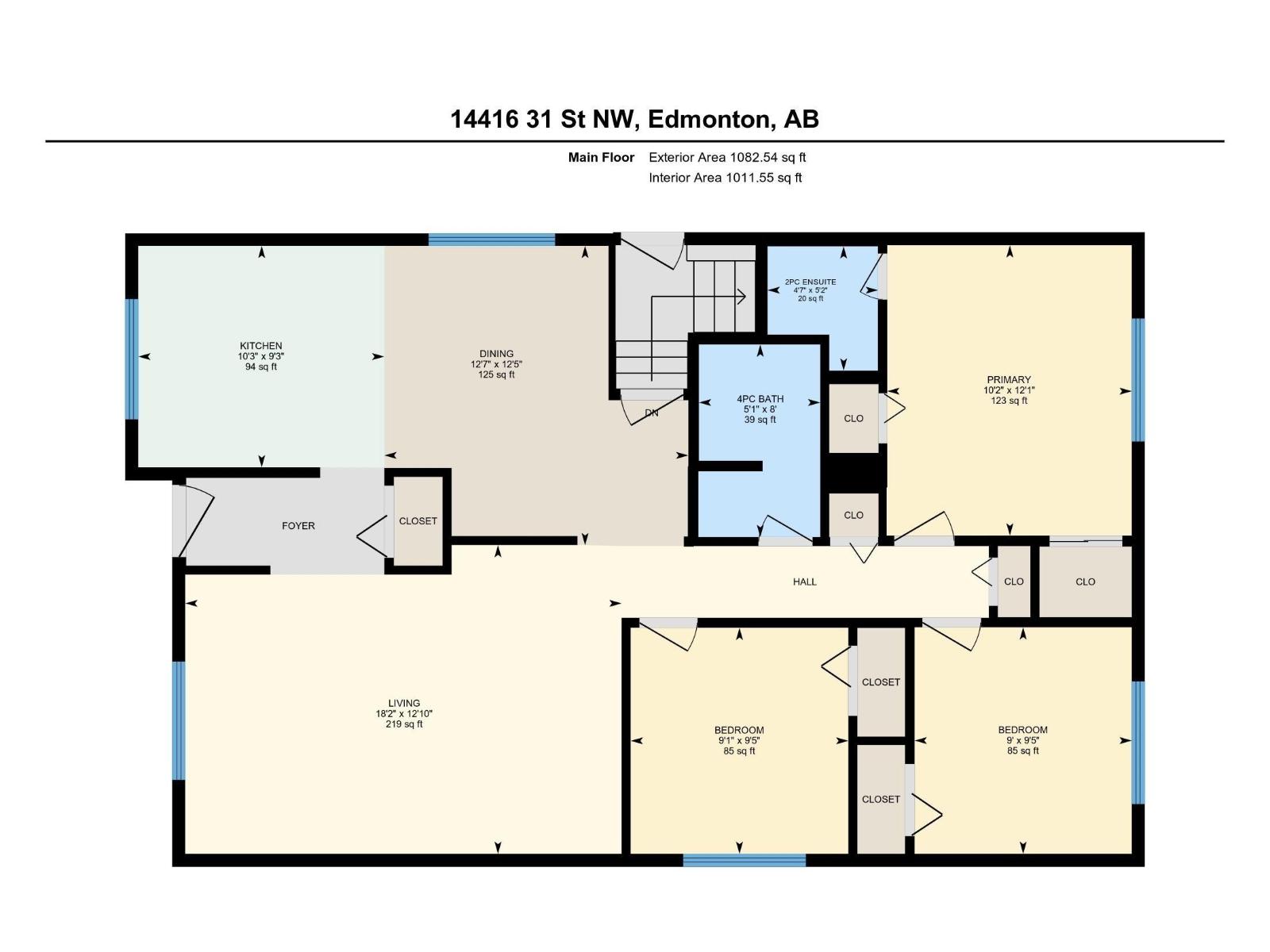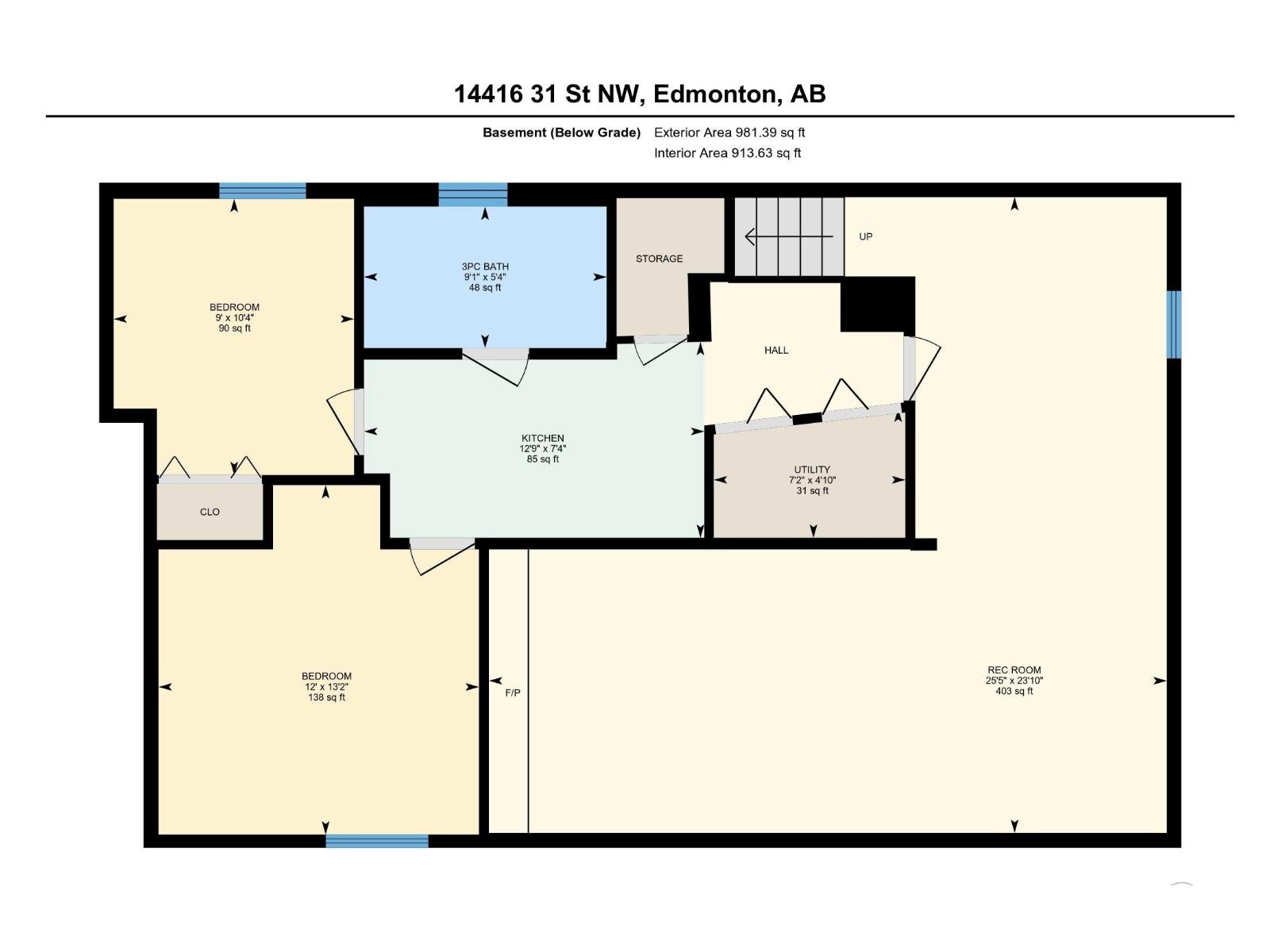5 Bedroom
3 Bathroom
1,083 ft2
Bungalow
Central Air Conditioning
Forced Air
$385,000
Great investment opportunity in the community of Kirkness! This classic bungalow offers plenty of potential for those looking to build equity or add to their rental portfolio. Featuring a separate basement suite with its own entrance, this property provides an excellent opportunity for rental income from one or both levels. The main floor offers a functional layout with a bright living room, dining area, and kitchen with dark cabinetry and mosaic backsplash. Three bedrooms complete the main level, including a primary bedroom with a private two-piece ensuite. Downstairs, you’ll find a spacious in-law suite with a second kitchen, large family area, two additional bedrooms, and a full bathroom. With its solid layout, separate suite, and prime location near schools, shopping, and restaurants, this property offers endless potential. A great opportunity for investors or buyers looking for a home with income possibilities — the perfect place to start building equity! (id:62055)
Property Details
|
MLS® Number
|
E4464271 |
|
Property Type
|
Single Family |
|
Neigbourhood
|
Kirkness |
|
Amenities Near By
|
Playground, Public Transit, Schools, Shopping |
|
Features
|
Closet Organizers |
Building
|
Bathroom Total
|
3 |
|
Bedrooms Total
|
5 |
|
Appliances
|
Dishwasher, Dryer, Microwave Range Hood Combo, Washer, Refrigerator, Two Stoves |
|
Architectural Style
|
Bungalow |
|
Basement Development
|
Finished |
|
Basement Type
|
Full (finished) |
|
Constructed Date
|
1980 |
|
Construction Style Attachment
|
Detached |
|
Cooling Type
|
Central Air Conditioning |
|
Half Bath Total
|
1 |
|
Heating Type
|
Forced Air |
|
Stories Total
|
1 |
|
Size Interior
|
1,083 Ft2 |
|
Type
|
House |
Parking
Land
|
Acreage
|
No |
|
Fence Type
|
Fence |
|
Land Amenities
|
Playground, Public Transit, Schools, Shopping |
|
Size Irregular
|
326.28 |
|
Size Total
|
326.28 M2 |
|
Size Total Text
|
326.28 M2 |
Rooms
| Level |
Type |
Length |
Width |
Dimensions |
|
Basement |
Family Room |
|
|
25'5" x 23'10 |
|
Basement |
Bedroom 4 |
|
|
9' x 10'4" |
|
Basement |
Bedroom 5 |
|
|
12' x 13'2" |
|
Basement |
Second Kitchen |
|
|
12'9" x 7'4" |
|
Main Level |
Living Room |
|
|
18'2" x 12'10 |
|
Main Level |
Dining Room |
|
|
12'7" x 12'5" |
|
Main Level |
Kitchen |
|
|
10'3" x 9'3" |
|
Main Level |
Primary Bedroom |
|
|
10'2" x 12'1" |
|
Main Level |
Bedroom 2 |
|
|
9'1" x 915" |
|
Main Level |
Bedroom 3 |
|
|
9' x 9'5" |


