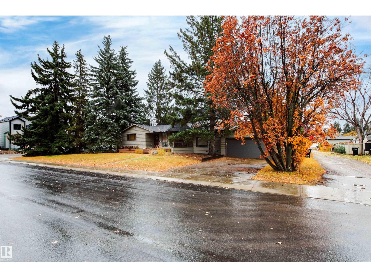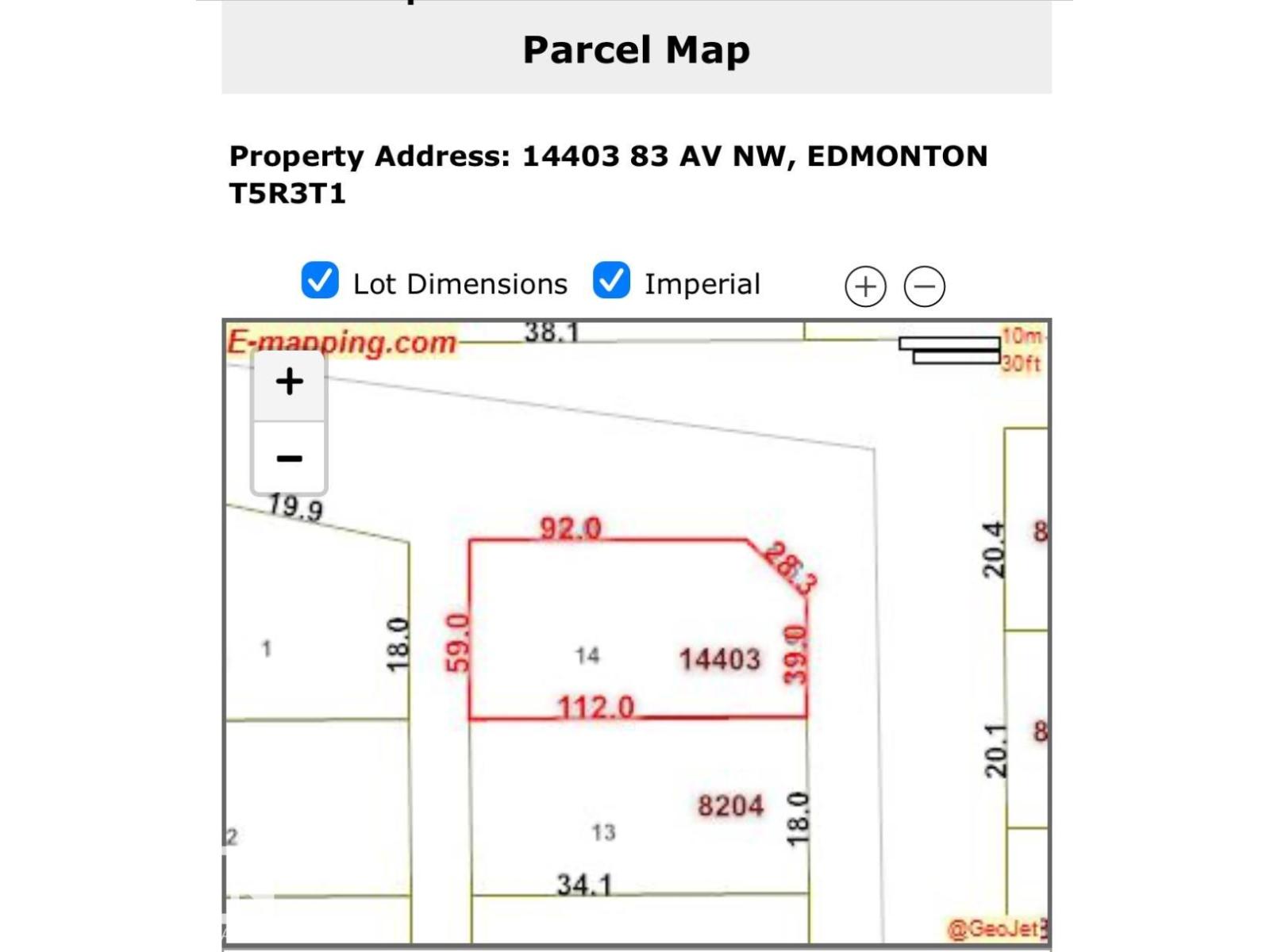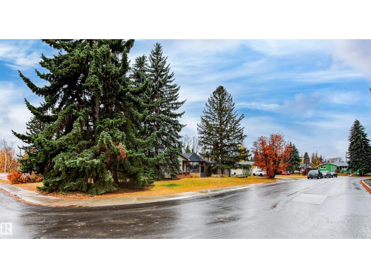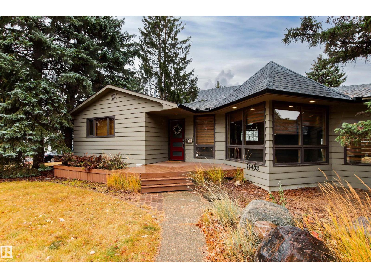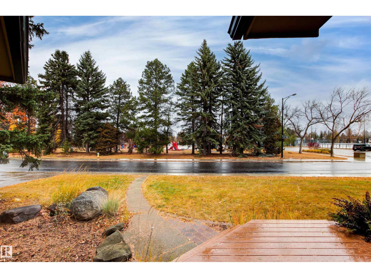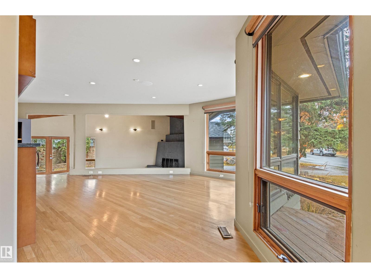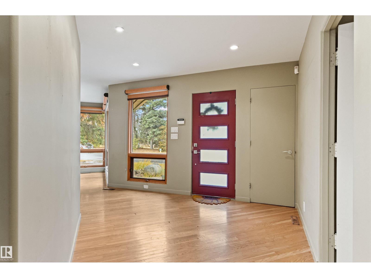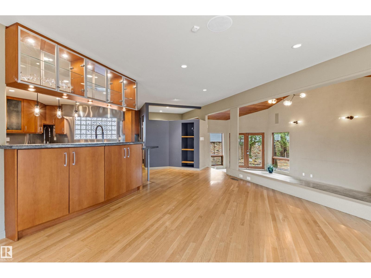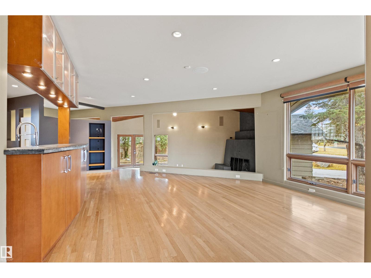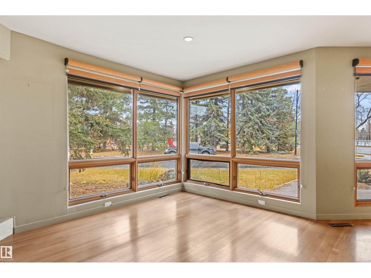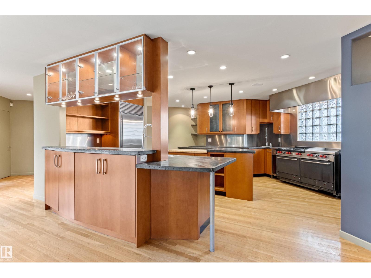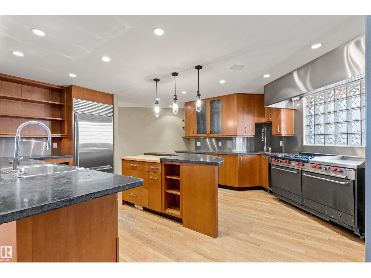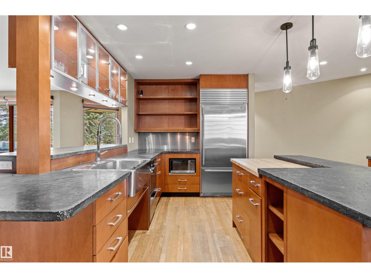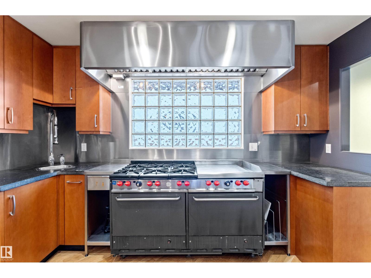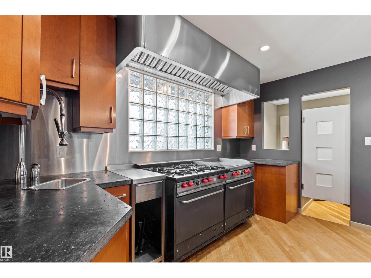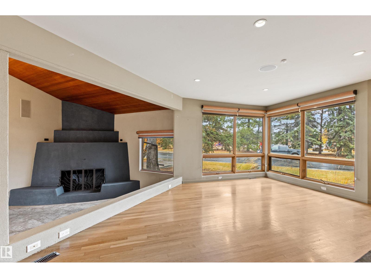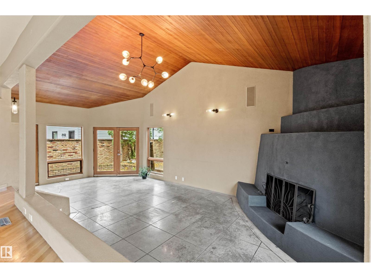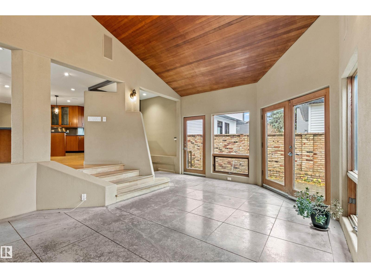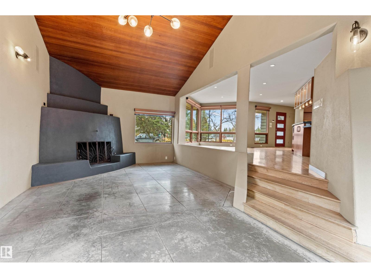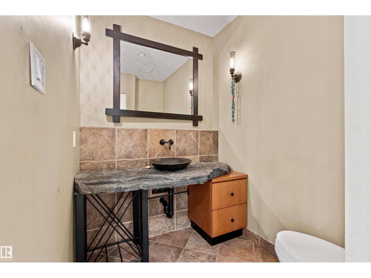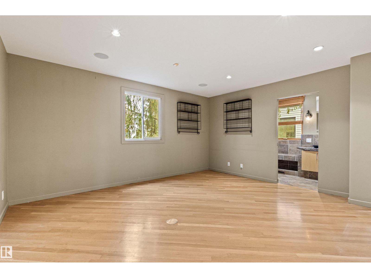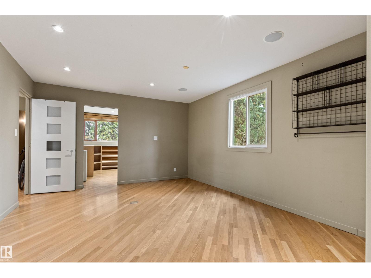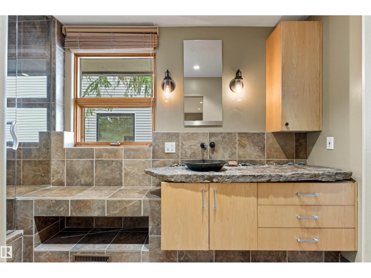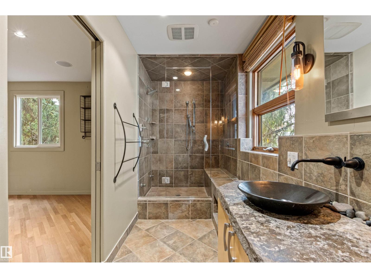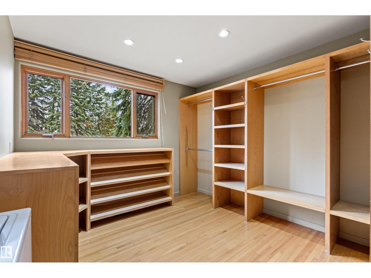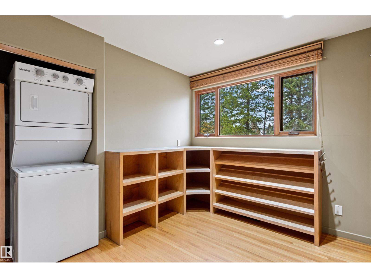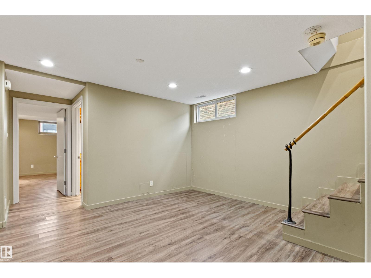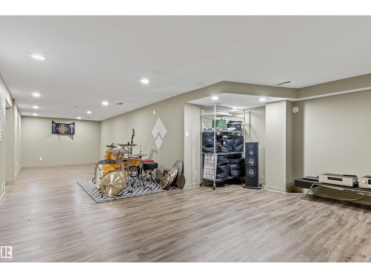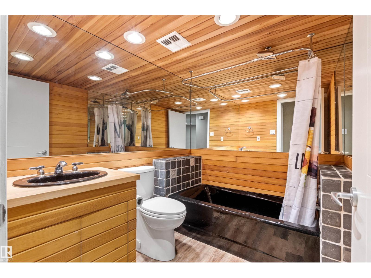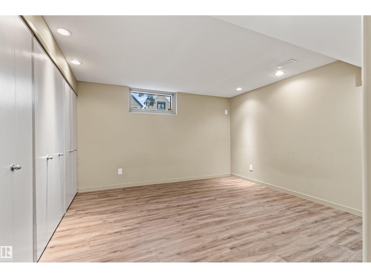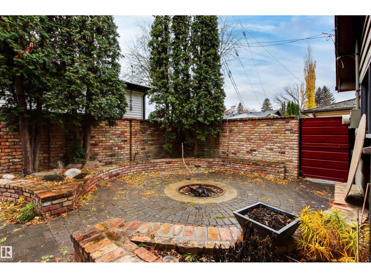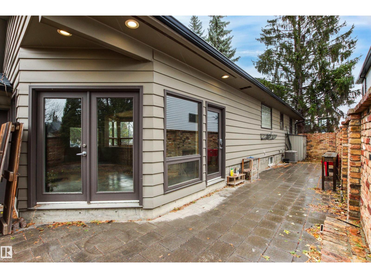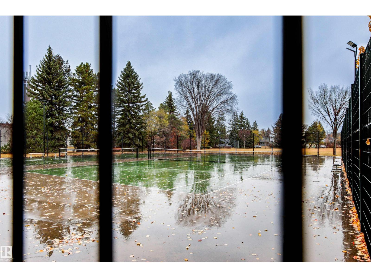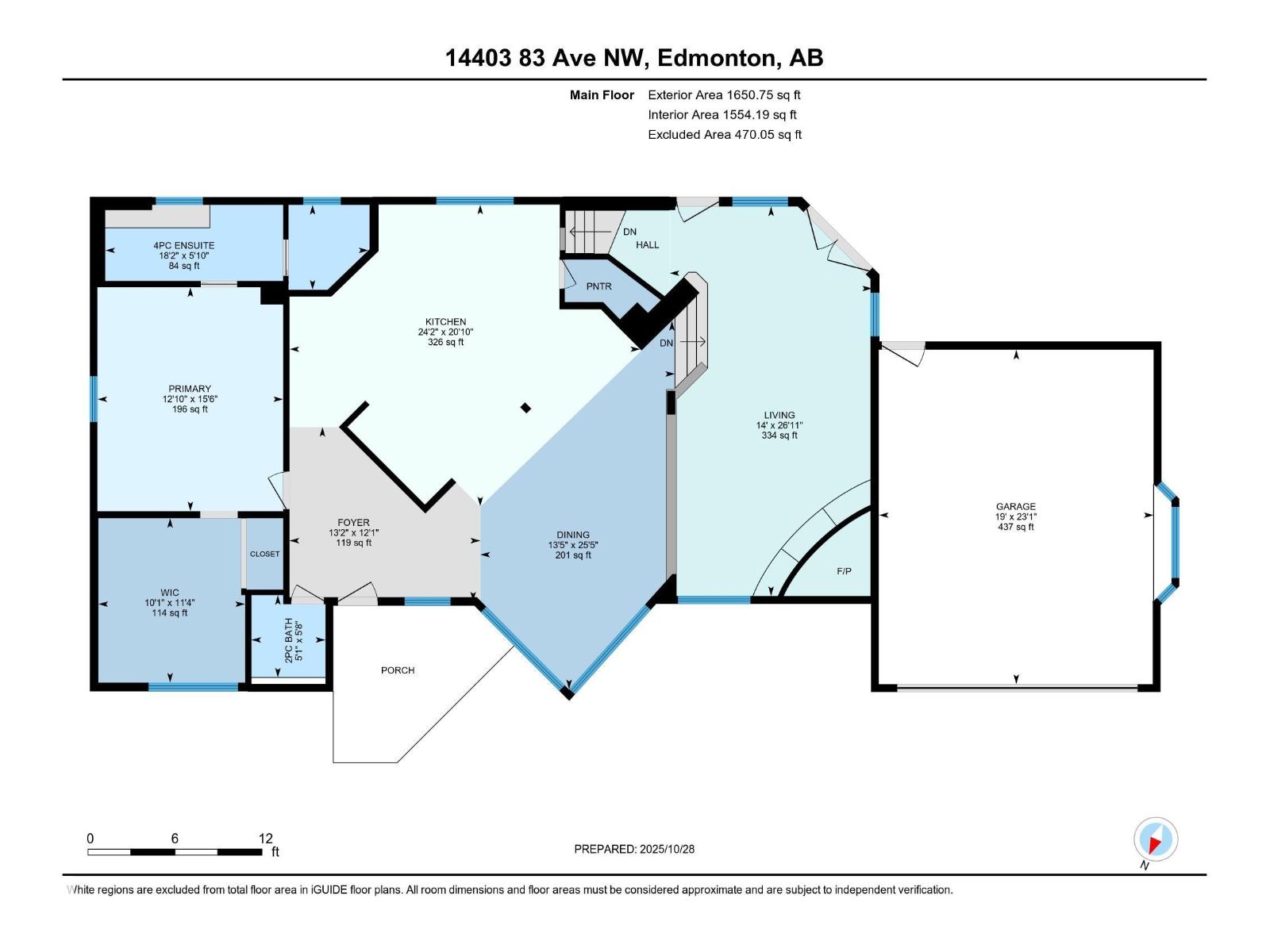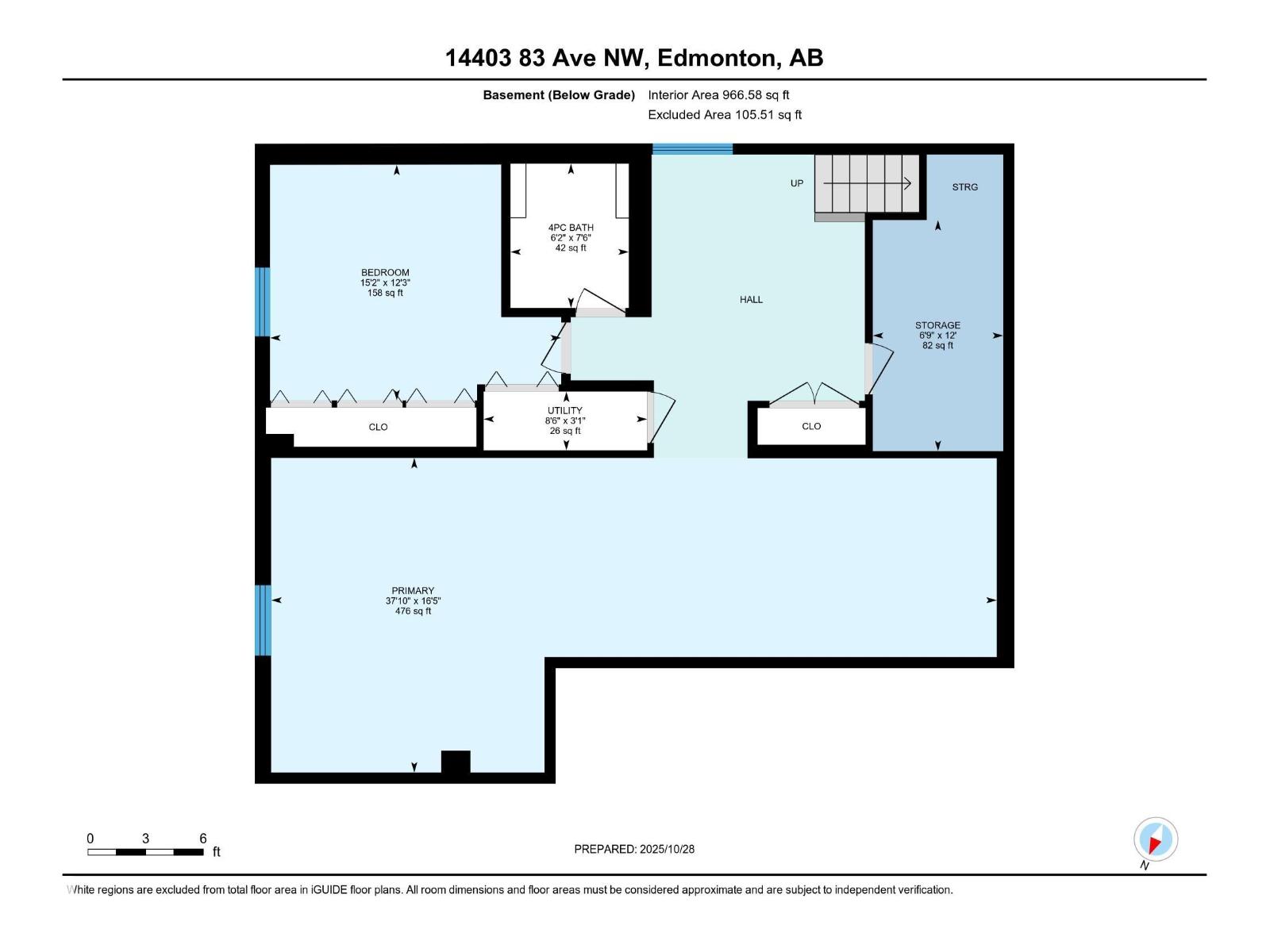2 Bedroom
3 Bathroom
1,651 ft2
Bungalow
Fireplace
Forced Air
$900,000
Beautiful, private location in Laurier right across from the park. This bungalow is 1,650 sq.ft. Primary bedroom with big walk-in closet and spa inspired ensuite. Entertain in the huge kitchen with a chef's gas stove/oven and pantry. Dining room area with bright windows that look out onto the park. Sunken living room with vaulted ceiling. Basement is fully developed with another bedroom, 4-piece bathroom and large rec room. Great house or great lot! (id:62055)
Property Details
|
MLS® Number
|
E4464033 |
|
Property Type
|
Single Family |
|
Neigbourhood
|
Laurier Heights |
|
Amenities Near By
|
Playground, Schools |
|
Features
|
See Remarks, Paved Lane |
Building
|
Bathroom Total
|
3 |
|
Bedrooms Total
|
2 |
|
Appliances
|
Dishwasher, Hood Fan, Refrigerator, Washer/dryer Stack-up, Gas Stove(s), Window Coverings |
|
Architectural Style
|
Bungalow |
|
Basement Development
|
Finished |
|
Basement Type
|
See Remarks (finished) |
|
Ceiling Type
|
Vaulted |
|
Constructed Date
|
1958 |
|
Construction Style Attachment
|
Detached |
|
Fireplace Fuel
|
Wood |
|
Fireplace Present
|
Yes |
|
Fireplace Type
|
Corner |
|
Half Bath Total
|
1 |
|
Heating Type
|
Forced Air |
|
Stories Total
|
1 |
|
Size Interior
|
1,651 Ft2 |
|
Type
|
House |
Parking
Land
|
Acreage
|
No |
|
Land Amenities
|
Playground, Schools |
|
Size Irregular
|
595.09 |
|
Size Total
|
595.09 M2 |
|
Size Total Text
|
595.09 M2 |
Rooms
| Level |
Type |
Length |
Width |
Dimensions |
|
Basement |
Bedroom 2 |
3.74 m |
4.62 m |
3.74 m x 4.62 m |
|
Basement |
Recreation Room |
5 m |
11.52 m |
5 m x 11.52 m |
|
Main Level |
Living Room |
8.2 m |
4.26 m |
8.2 m x 4.26 m |
|
Main Level |
Dining Room |
7.75 m |
4.1 m |
7.75 m x 4.1 m |
|
Main Level |
Kitchen |
6.35 m |
7.38 m |
6.35 m x 7.38 m |
|
Main Level |
Primary Bedroom |
4.71 m |
3.9 m |
4.71 m x 3.9 m |


