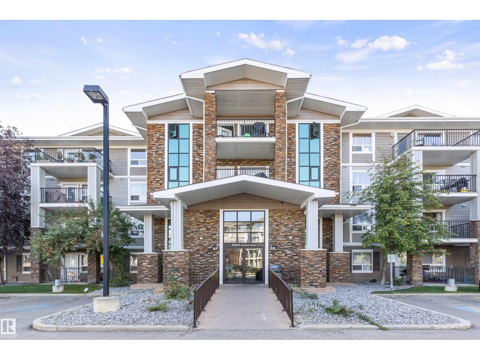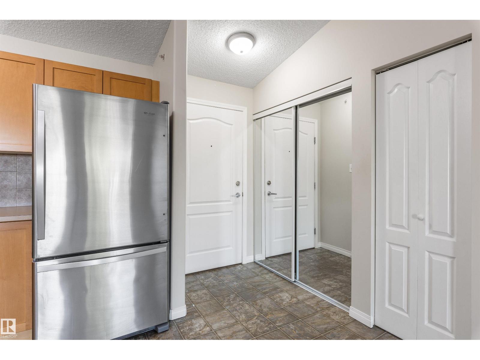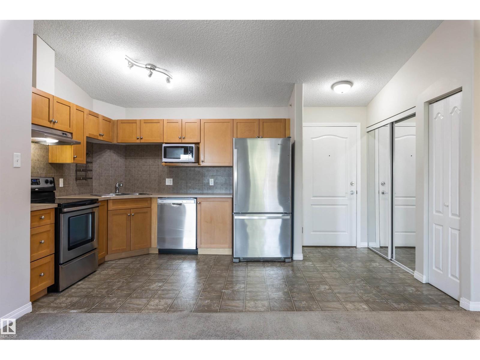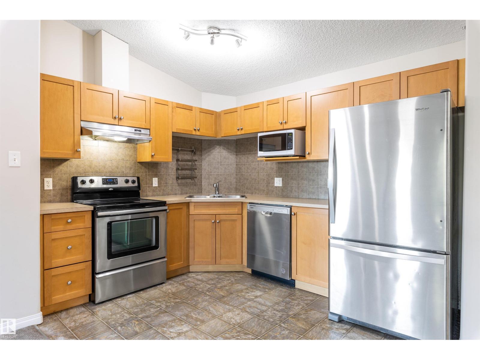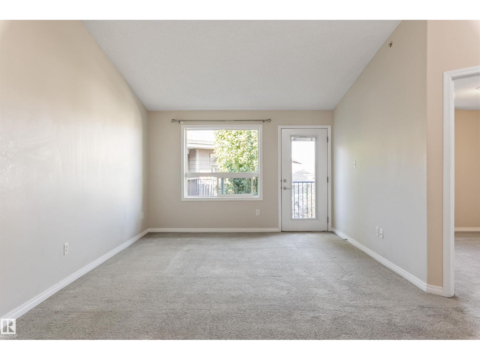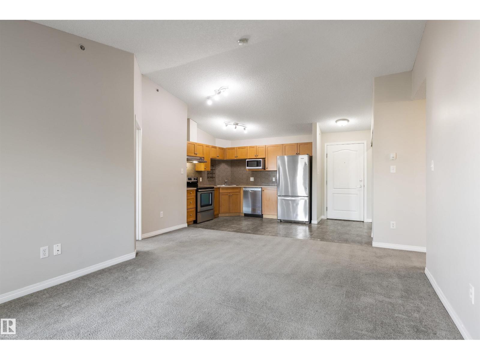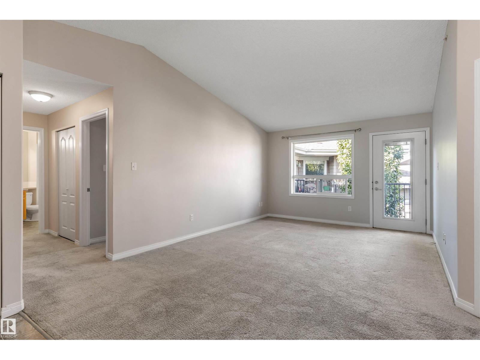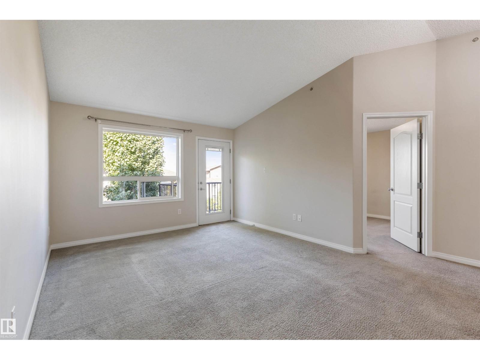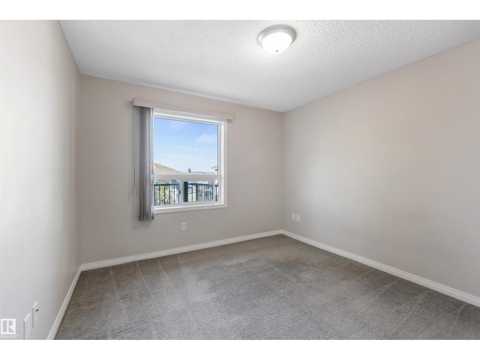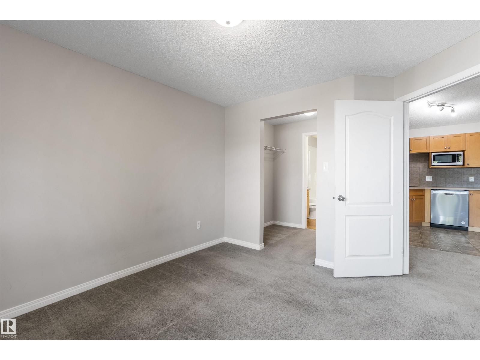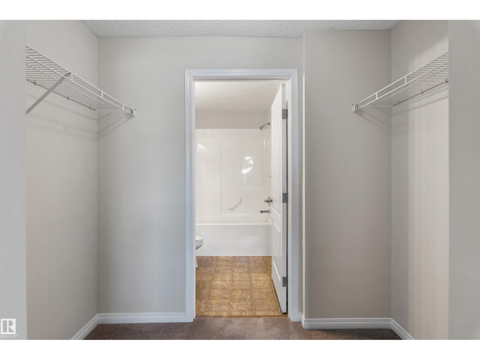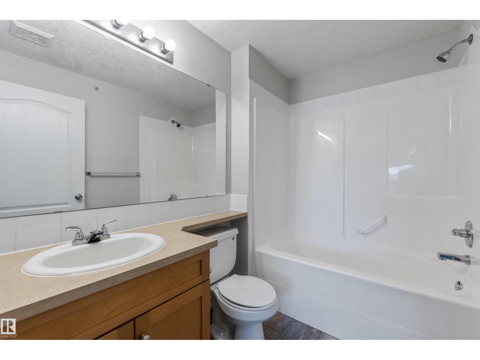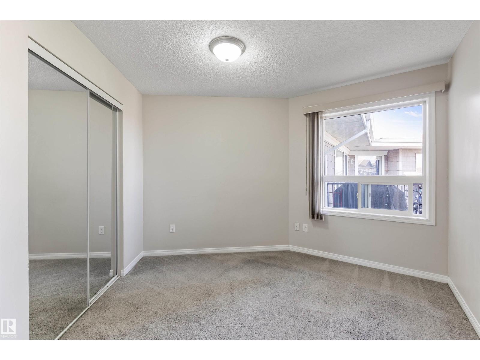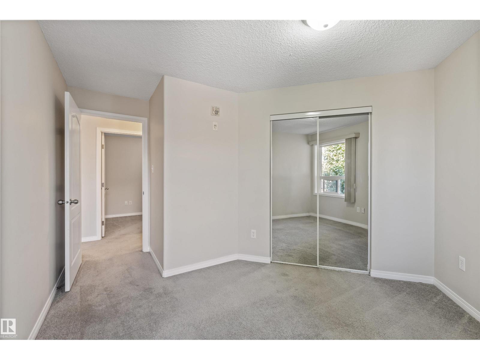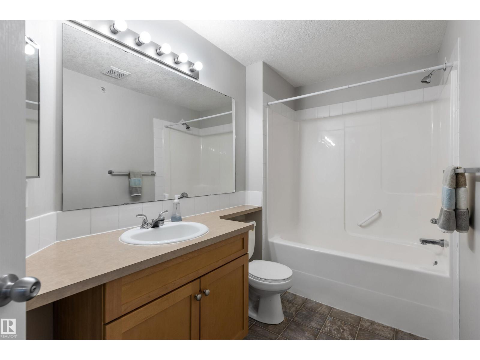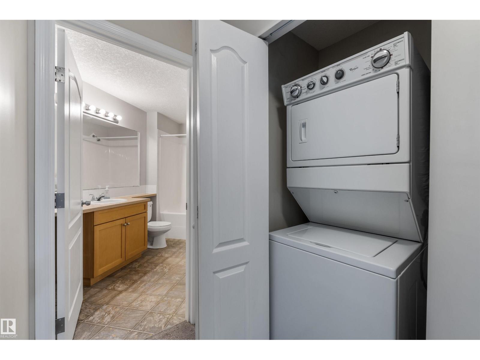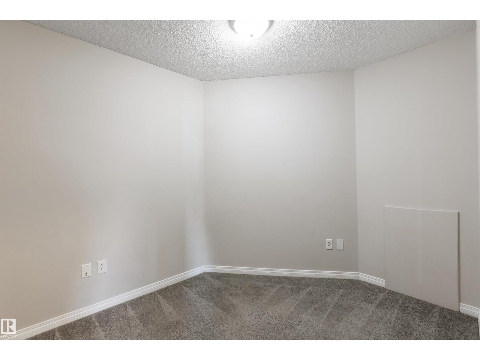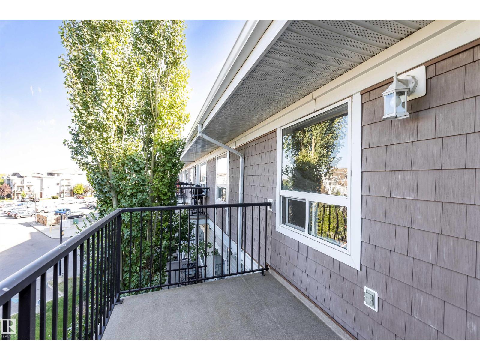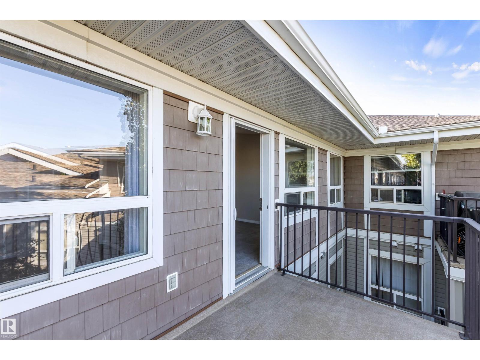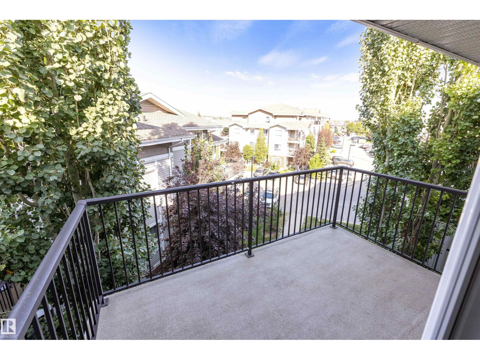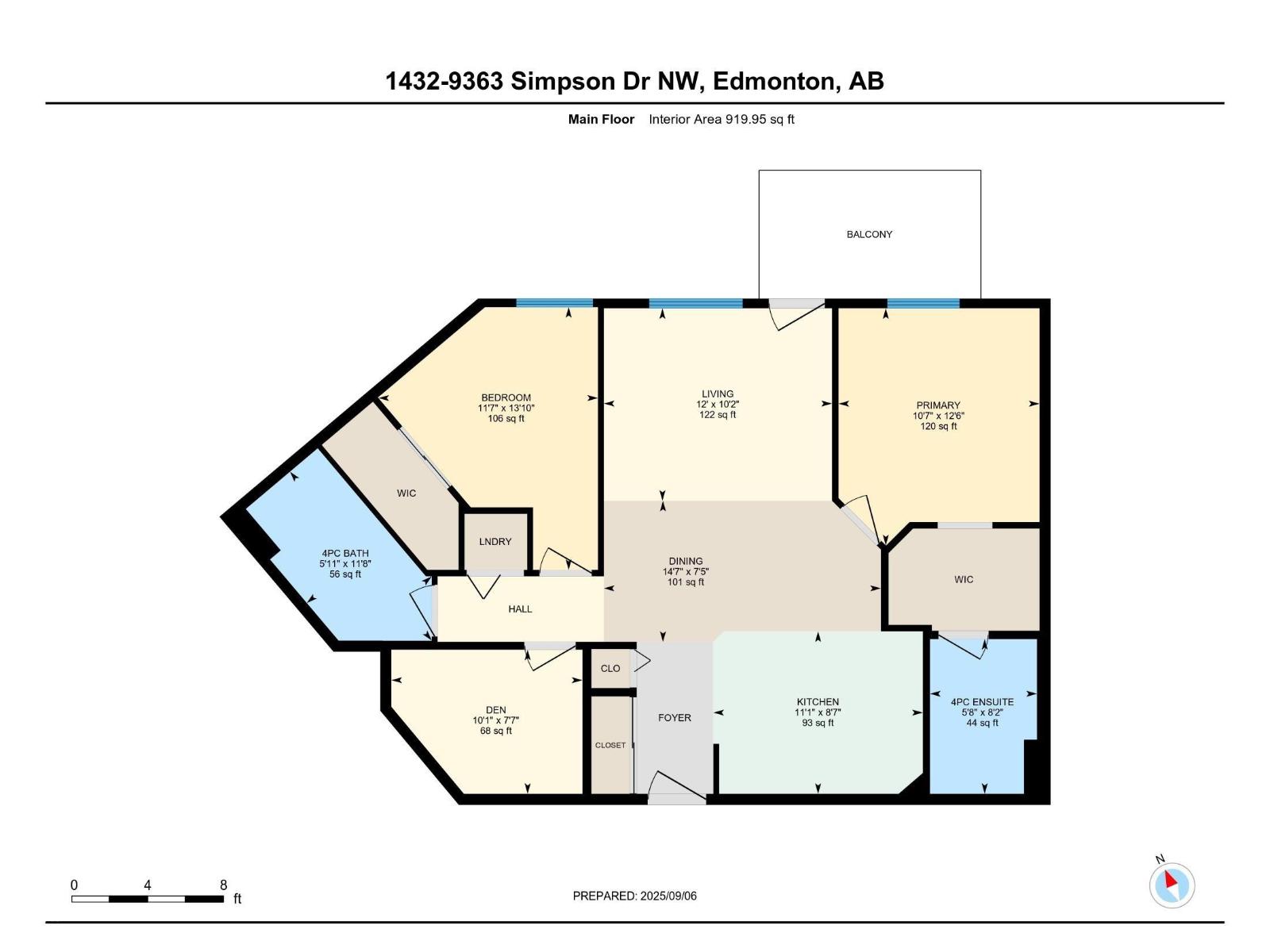#1432 9363 Simpson Dr Nw Edmonton, Alberta T6R 0N2
$159,900Maintenance, Exterior Maintenance, Heat, Insurance, Landscaping, Property Management, Other, See Remarks, Water
$630 Monthly
Maintenance, Exterior Maintenance, Heat, Insurance, Landscaping, Property Management, Other, See Remarks, Water
$630 MonthlyDiscover this bright & welcoming TOP FLOOR 2 bedroom, 2 bathroom condo in desirable South Terwillegar. With SOARING VAULTED CEILINGS & an open-concept design, the space feels airy & comfortable from the moment you step inside. The kitchen has s/s appliances & is seamlessly connected to the living room & opens onto a balcony- perfect for your morning coffee or evening unwind. The primary suite offers a walk-through closet leading to a full ensuite, while the 2nd bedroom & bathroom are thoughtfully positioned on the opposite side for privacy. Practical features include IN-SUITE LAUNDRY WITH PLEANTY OF IN-SUITE STORAGE & a TITLED PARKING STALL. With easy access & egress to the Anthony Henday, schools, parks, shopping, transit & the Terwillegar Rec Centre, this home checks every box. Ideal for first-time buyers, downsizers, or investors! (id:62055)
Property Details
| MLS® Number | E4457271 |
| Property Type | Single Family |
| Neigbourhood | South Terwillegar |
| Amenities Near By | Playground, Public Transit, Schools, Shopping |
| Features | See Remarks |
Building
| Bathroom Total | 2 |
| Bedrooms Total | 2 |
| Appliances | Dishwasher, Dryer, Hood Fan, Microwave, Refrigerator, Stove, Washer |
| Basement Type | None |
| Constructed Date | 2008 |
| Heating Type | In Floor Heating |
| Size Interior | 920 Ft2 |
| Type | Apartment |
Parking
| Stall |
Land
| Acreage | No |
| Land Amenities | Playground, Public Transit, Schools, Shopping |
| Size Irregular | 104.06 |
| Size Total | 104.06 M2 |
| Size Total Text | 104.06 M2 |
Rooms
| Level | Type | Length | Width | Dimensions |
|---|---|---|---|---|
| Main Level | Living Room | 3.09 m | 3.67 m | 3.09 m x 3.67 m |
| Main Level | Dining Room | 2.27 m | 4.45 m | 2.27 m x 4.45 m |
| Main Level | Kitchen | 2.61 m | 3.37 m | 2.61 m x 3.37 m |
| Main Level | Den | 2.32 m | 3.07 m | 2.32 m x 3.07 m |
| Main Level | Primary Bedroom | 3.81 m | 3.23 m | 3.81 m x 3.23 m |
| Main Level | Bedroom 2 | 4.23 m | 3.53 m | 4.23 m x 3.53 m |
Contact Us
Contact us for more information


