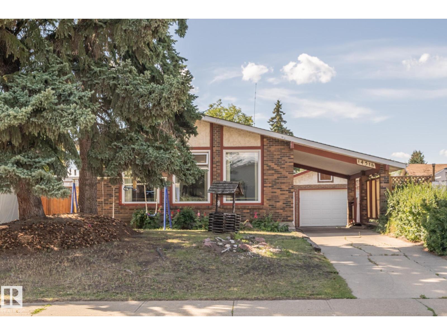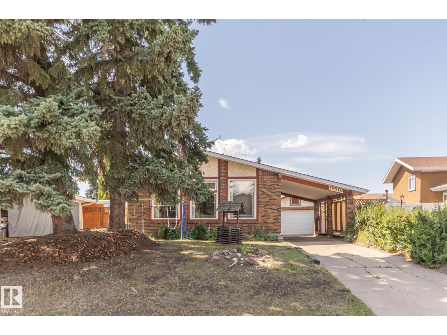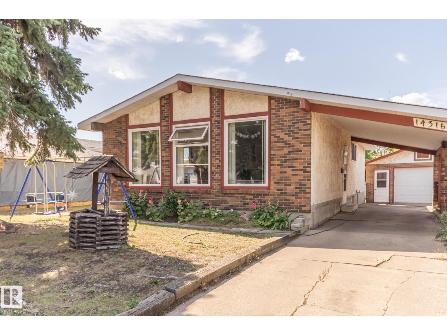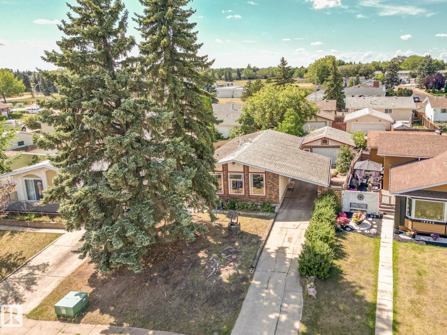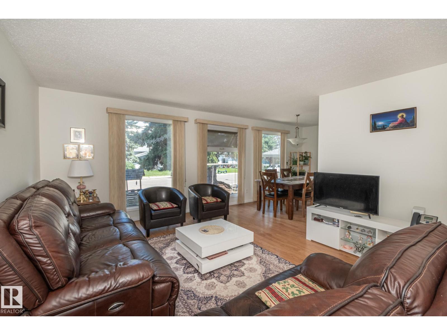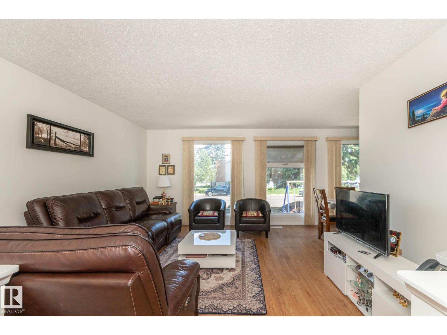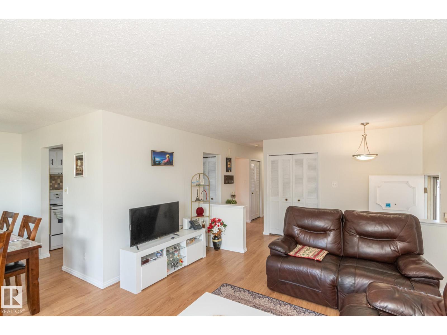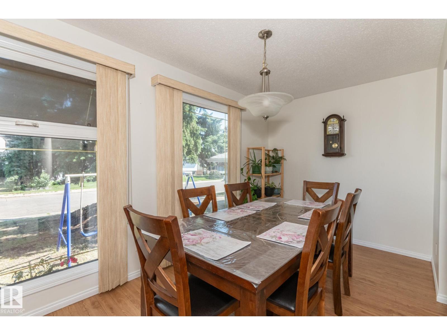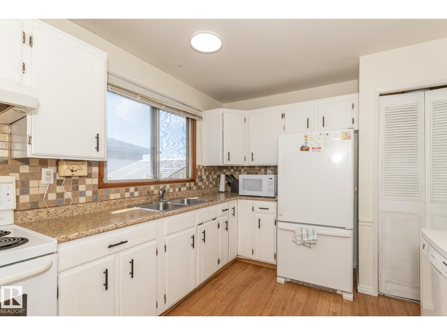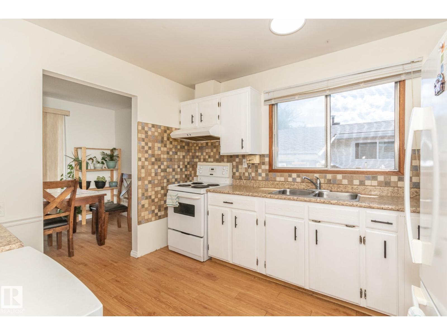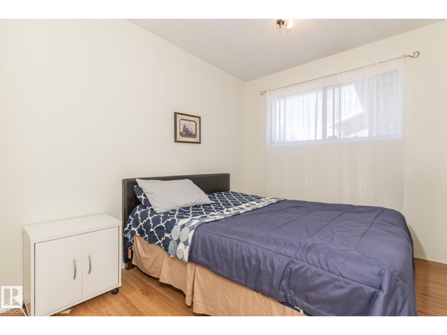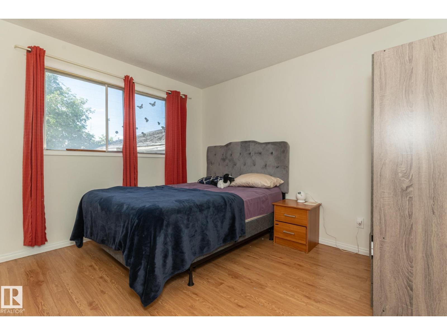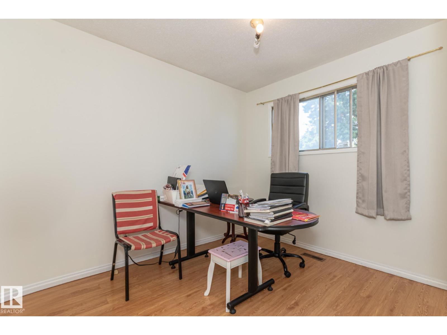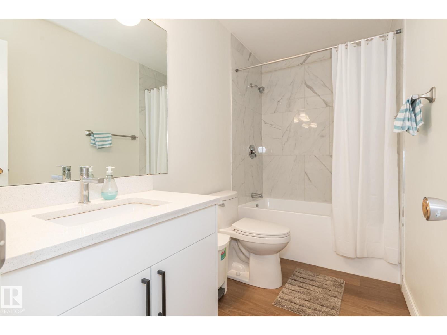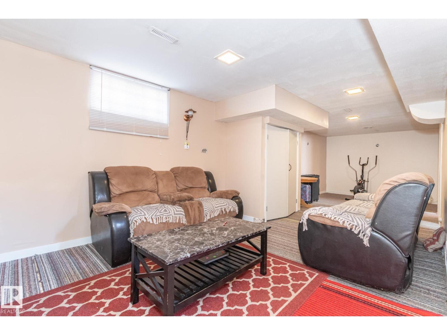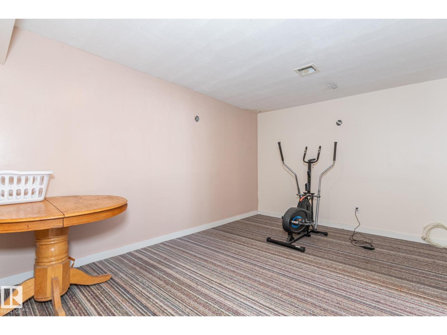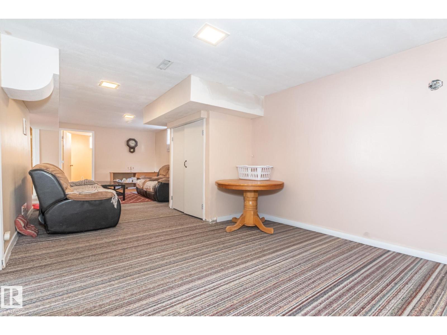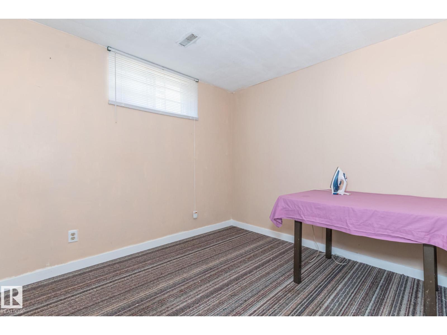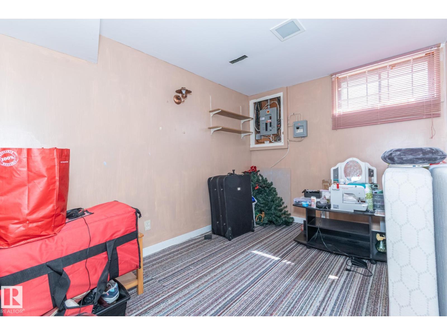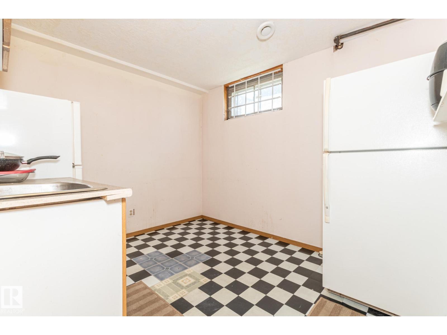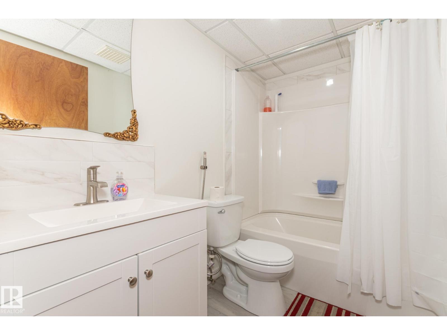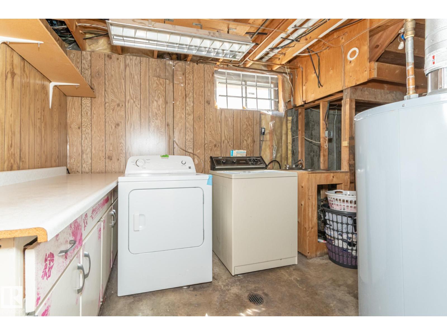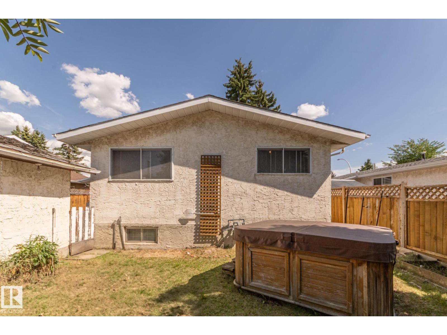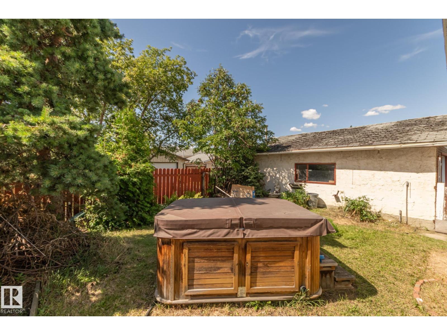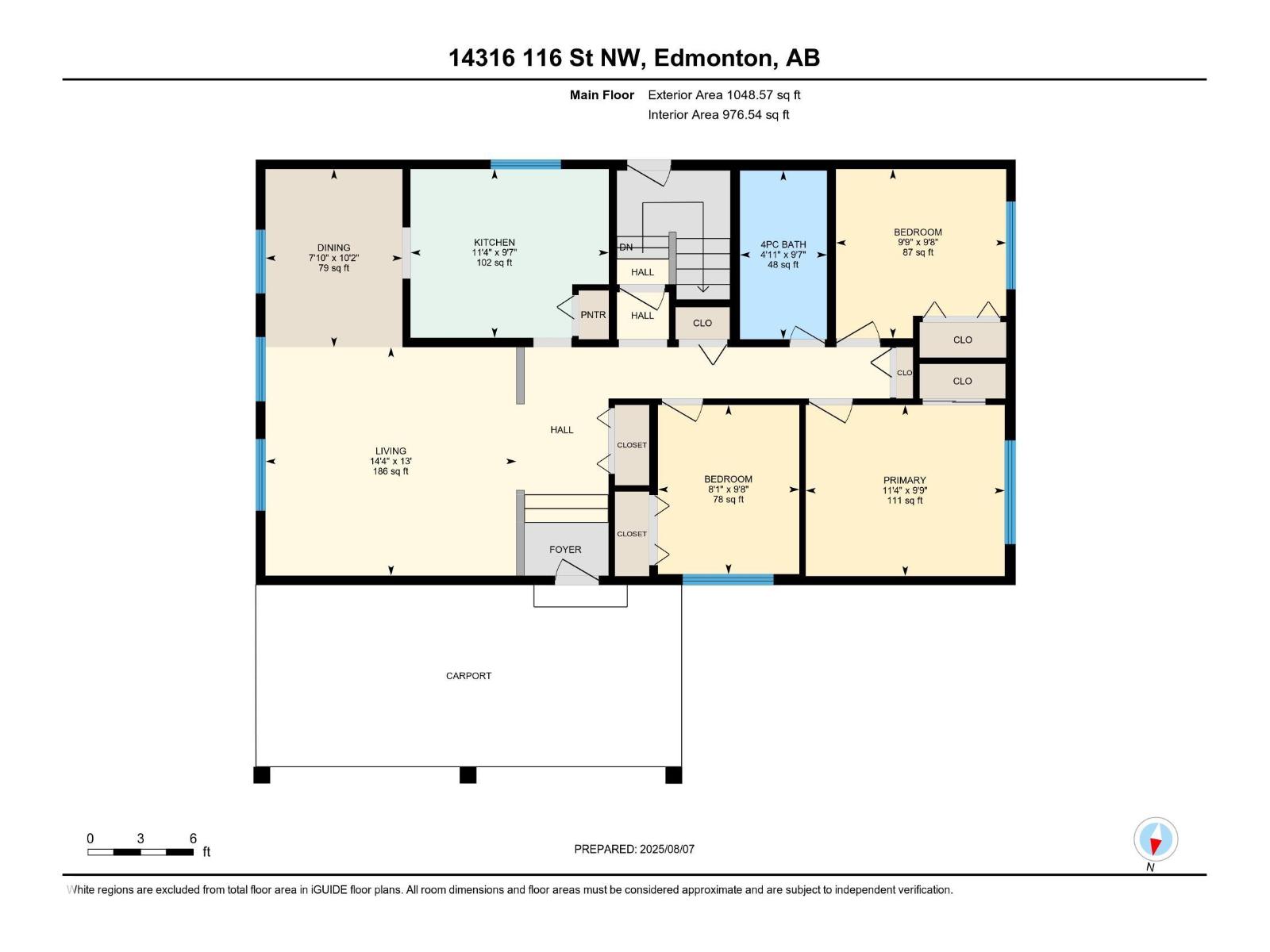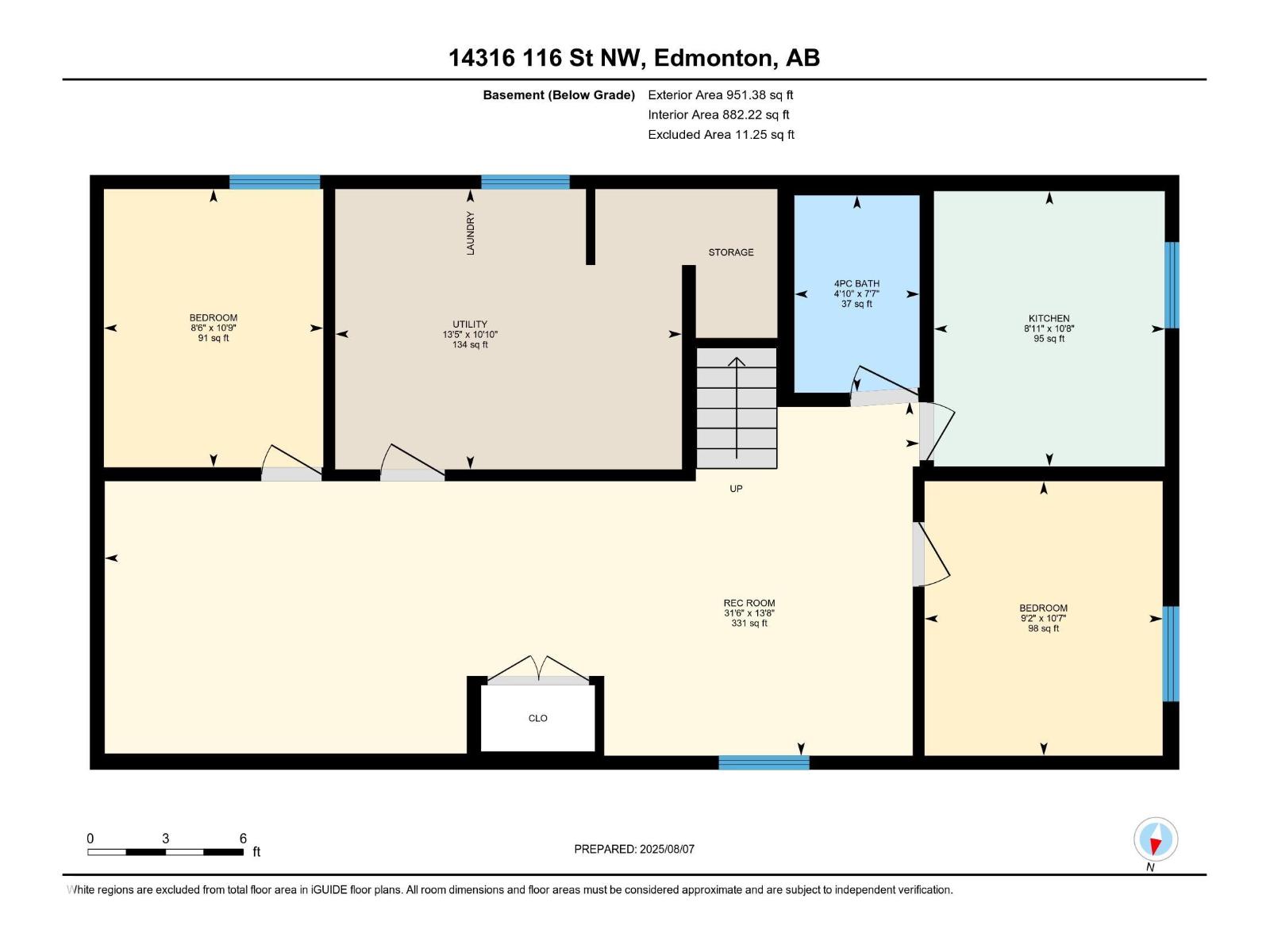5 Bedroom
2 Bathroom
1,049 ft2
Bungalow
Forced Air
$390,000
Charming and well-maintained bungalow located in the desirable Carlisle neighborhood of Northwest Edmonton. Built in 1974, this single-family home combines timeless character with modern upgrades and a finished basement for a suite potential. The carpet-free main floor features a spacious living room, a separate dining area that comfortably seats six, and a large, functional kitchen tucked away from the main living space for added privacy. A renovated 3-piece bathroom adds contemporary comfort, with three bright and versatile bedrooms. The finished basement provides 2 additional bedrooms, a renovated full bathroom, a generous recreation room, and a flexible space designed for a wet bar or future kitchen setup. The private side entrance offers excellent potential for an in-law suite or mortgage helper (subject to city approval). Outside, enjoy a landscaped yard with mature trees, an attached carport, a double detached garage, a long front driveway, and ample street parking, perfect for family gatherings. (id:62055)
Property Details
|
MLS® Number
|
E4452161 |
|
Property Type
|
Single Family |
|
Neigbourhood
|
Carlisle |
|
Amenities Near By
|
Schools, Shopping |
|
Features
|
Flat Site, No Back Lane, No Animal Home, No Smoking Home |
|
Parking Space Total
|
6 |
Building
|
Bathroom Total
|
2 |
|
Bedrooms Total
|
5 |
|
Appliances
|
Dryer, Refrigerator, Stove, Washer |
|
Architectural Style
|
Bungalow |
|
Basement Development
|
Partially Finished |
|
Basement Type
|
Full (partially Finished) |
|
Constructed Date
|
1974 |
|
Construction Style Attachment
|
Detached |
|
Heating Type
|
Forced Air |
|
Stories Total
|
1 |
|
Size Interior
|
1,049 Ft2 |
|
Type
|
House |
Parking
Land
|
Acreage
|
No |
|
Fence Type
|
Fence |
|
Land Amenities
|
Schools, Shopping |
|
Size Irregular
|
465.96 |
|
Size Total
|
465.96 M2 |
|
Size Total Text
|
465.96 M2 |
Rooms
| Level |
Type |
Length |
Width |
Dimensions |
|
Basement |
Family Room |
4.18 m |
9.6 m |
4.18 m x 9.6 m |
|
Basement |
Bedroom 4 |
3.24 m |
2.81 m |
3.24 m x 2.81 m |
|
Basement |
Bedroom 5 |
3.28 m |
2.59 m |
3.28 m x 2.59 m |
|
Main Level |
Living Room |
3.97 m |
4.36 m |
3.97 m x 4.36 m |
|
Main Level |
Dining Room |
3.1 m |
2.38 m |
3.1 m x 2.38 m |
|
Main Level |
Kitchen |
2.93 m |
3.45 m |
2.93 m x 3.45 m |
|
Main Level |
Primary Bedroom |
2.98 m |
3.46 m |
2.98 m x 3.46 m |
|
Main Level |
Bedroom 2 |
2.94 m |
2.96 m |
2.94 m x 2.96 m |
|
Main Level |
Bedroom 3 |
2.94 m |
2.46 m |
2.94 m x 2.46 m |


