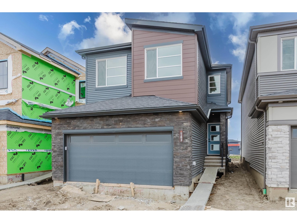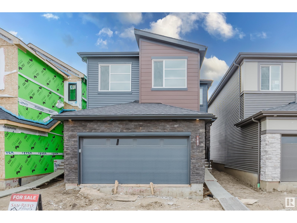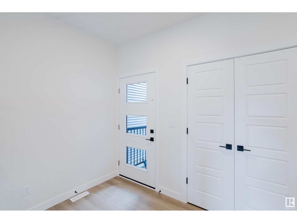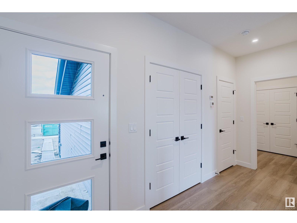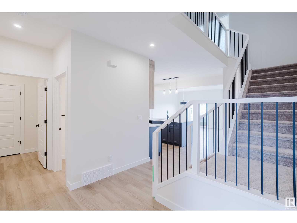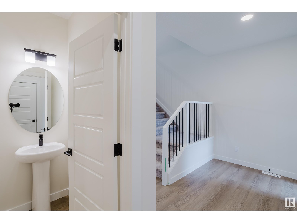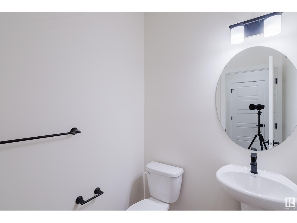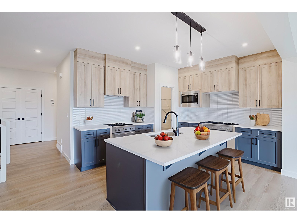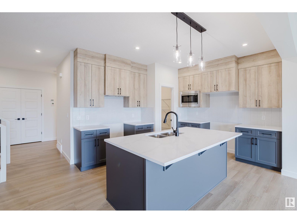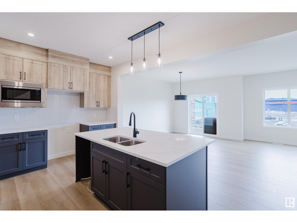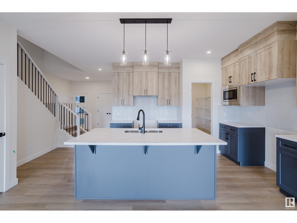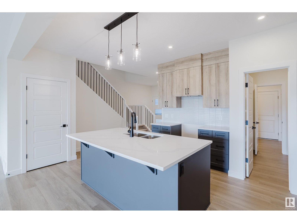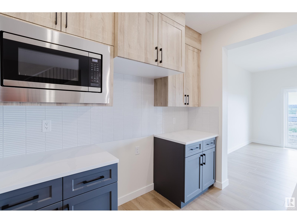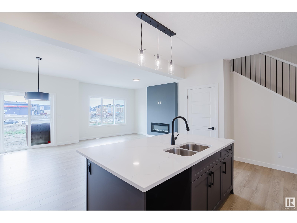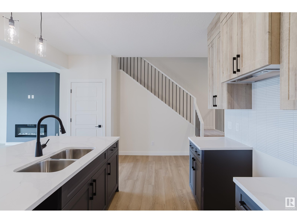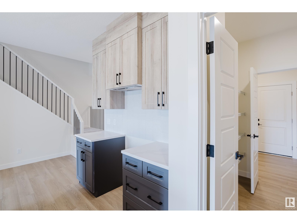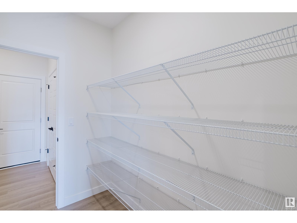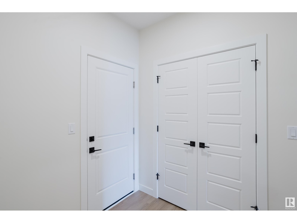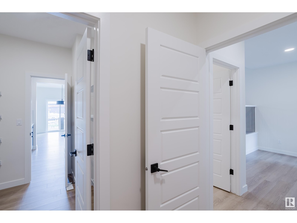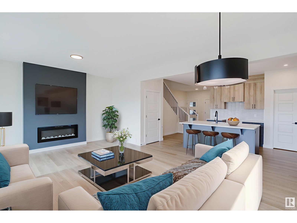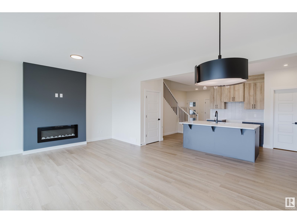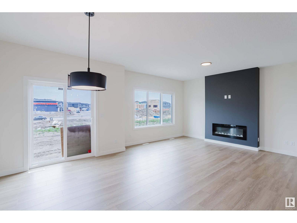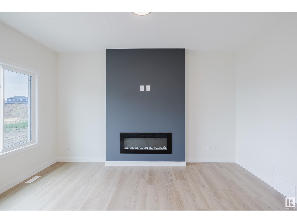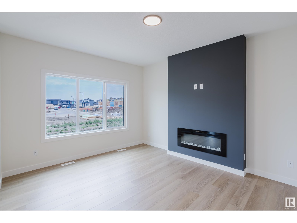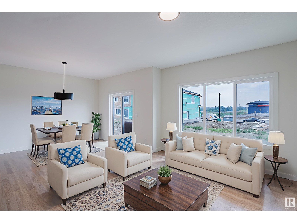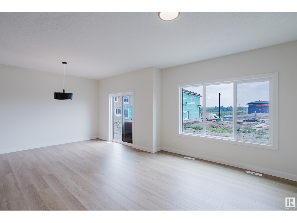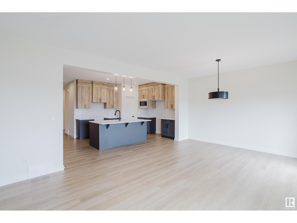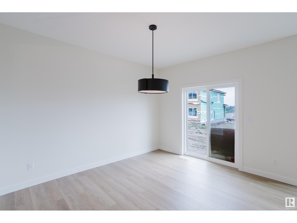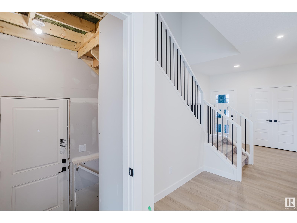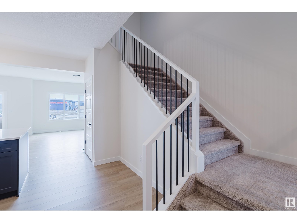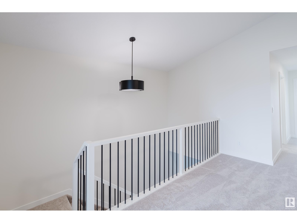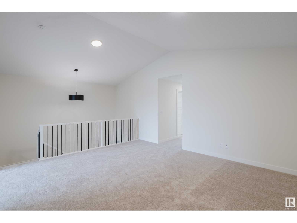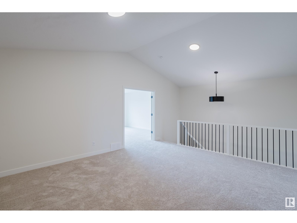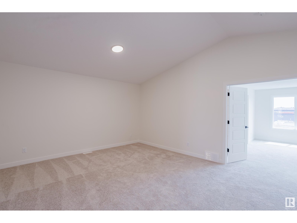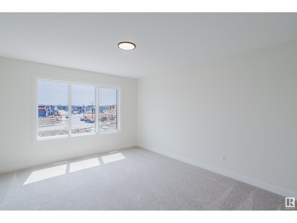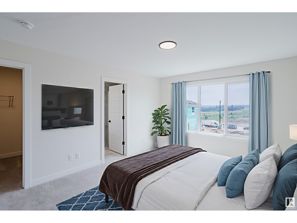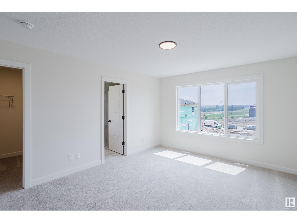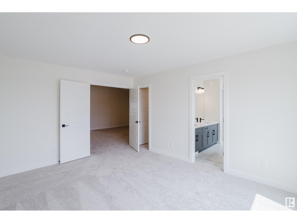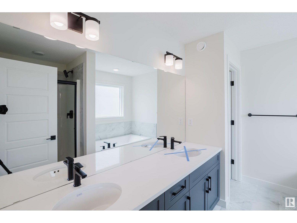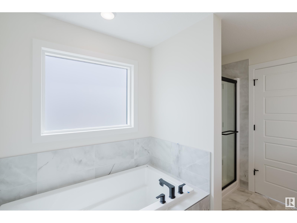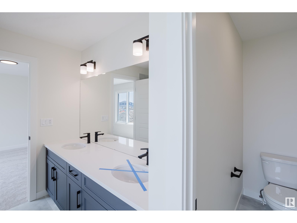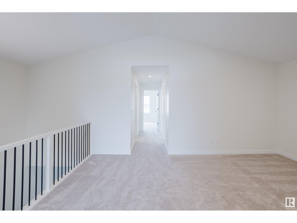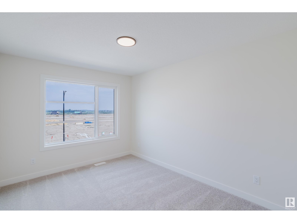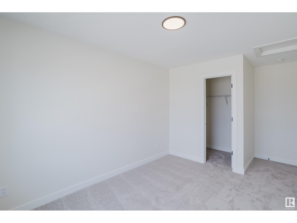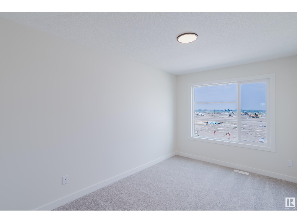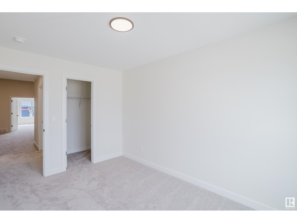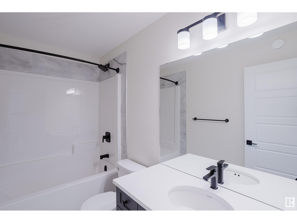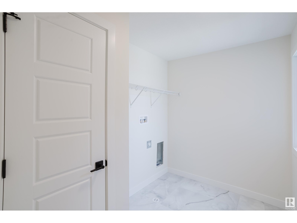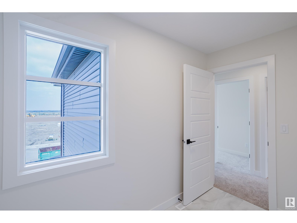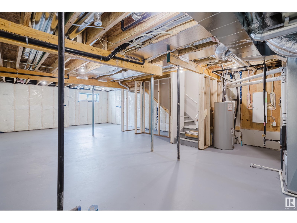3 Bedroom
3 Bathroom
2,153 ft2
Fireplace
Forced Air
$644,900
PREMIUM EXECUTIVE 2 STOREY! The Evan, built by San Rufo Homes is stunning! The superior craftsmanship & attention to detail is evident as soon as you step inside. Featuring a modern open floor plan, quartz counters, quality vinyl plank flooring & designer lighting throughout. The main level has a bright & spacious entry, chef’s kitchen, high end cabinetry, huge eat up island & w/through pantry linked to the garage. The dining area has patio doors & is open to the elegant living room with stylish linear fireplace & completed with a 2 pce bath & handy mudroom. Upstairs, which is open to below, has a fabulous bonus room, high vaulted ceilings, family bathroom, 3 bedrooms, the primary with a massive w/i closet, luxury ensuite, dual sinks, sunken tub & glass shower. The basement has 9ft ceilings, eliminating that ‘basement feel’ offering lots more future living space. The attractive exterior has stone accents & double garage. Close to parks, playgrounds & ravine trails – a great community to raise a family. (id:62055)
Property Details
|
MLS® Number
|
E4446279 |
|
Property Type
|
Single Family |
|
Neigbourhood
|
Cambrian |
|
Amenities Near By
|
Playground, Schools, Shopping |
|
Features
|
See Remarks, Park/reserve, Closet Organizers |
|
Parking Space Total
|
4 |
Building
|
Bathroom Total
|
3 |
|
Bedrooms Total
|
3 |
|
Basement Development
|
Unfinished |
|
Basement Type
|
Full (unfinished) |
|
Ceiling Type
|
Vaulted |
|
Constructed Date
|
2025 |
|
Construction Style Attachment
|
Detached |
|
Fire Protection
|
Smoke Detectors |
|
Fireplace Fuel
|
Electric |
|
Fireplace Present
|
Yes |
|
Fireplace Type
|
Insert |
|
Half Bath Total
|
1 |
|
Heating Type
|
Forced Air |
|
Stories Total
|
2 |
|
Size Interior
|
2,153 Ft2 |
|
Type
|
House |
Parking
Land
|
Acreage
|
No |
|
Land Amenities
|
Playground, Schools, Shopping |
Rooms
| Level |
Type |
Length |
Width |
Dimensions |
|
Main Level |
Living Room |
3.47 m |
4.64 m |
3.47 m x 4.64 m |
|
Main Level |
Dining Room |
3.41 m |
4.19 m |
3.41 m x 4.19 m |
|
Main Level |
Kitchen |
5.3 m |
4.62 m |
5.3 m x 4.62 m |
|
Main Level |
Breakfast |
|
|
Measurements not available |
|
Main Level |
Mud Room |
|
|
Measurements not available |
|
Upper Level |
Primary Bedroom |
3.49 m |
4.65 m |
3.49 m x 4.65 m |
|
Upper Level |
Bedroom 2 |
2.89 m |
5.09 m |
2.89 m x 5.09 m |
|
Upper Level |
Bedroom 3 |
2.68 m |
3.94 m |
2.68 m x 3.94 m |
|
Upper Level |
Bonus Room |
5.31 m |
4.41 m |
5.31 m x 4.41 m |
|
Upper Level |
Laundry Room |
2.8 m |
2.07 m |
2.8 m x 2.07 m |


