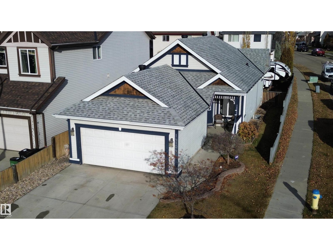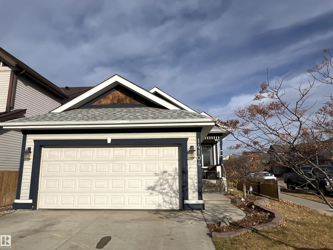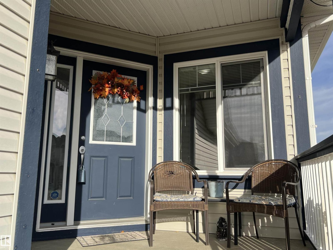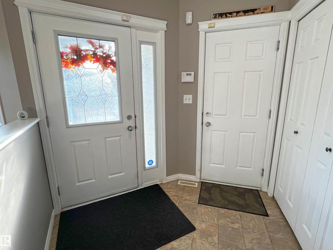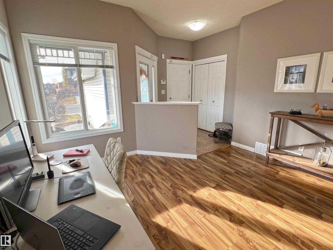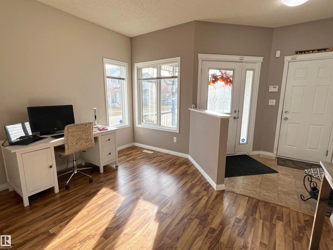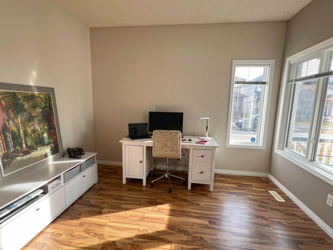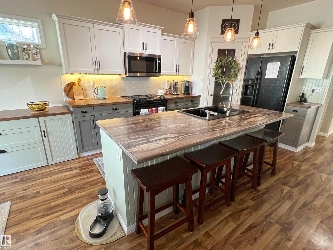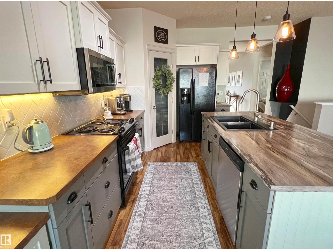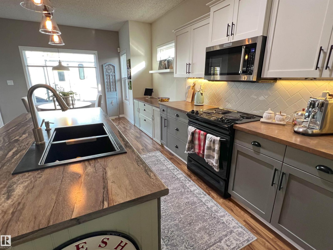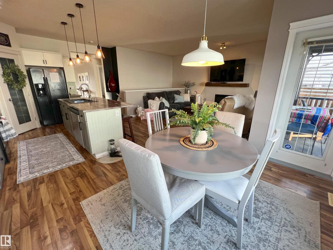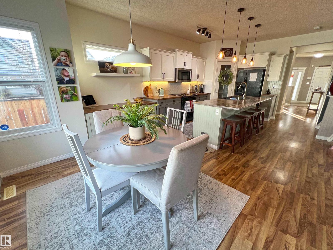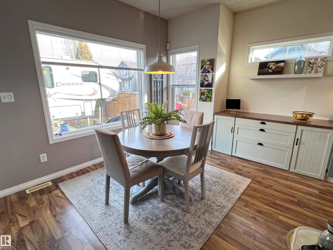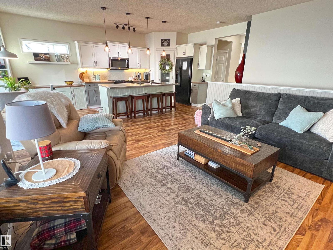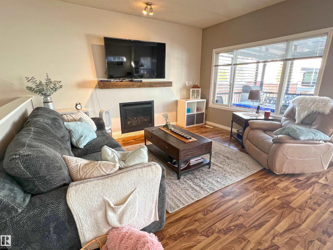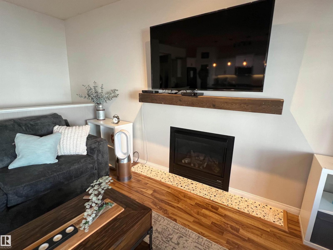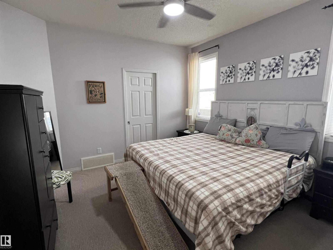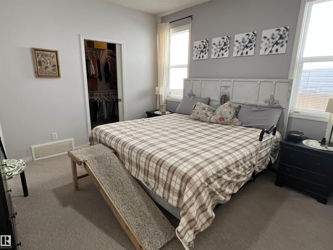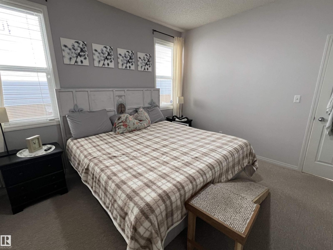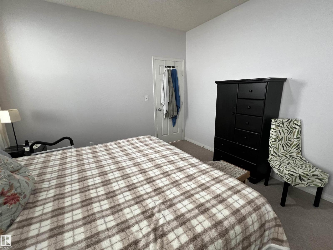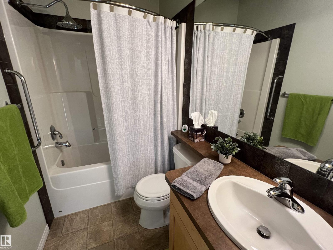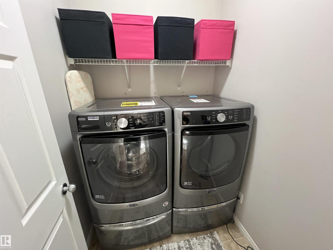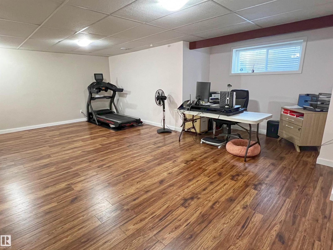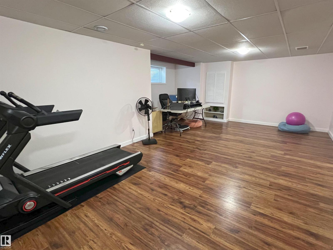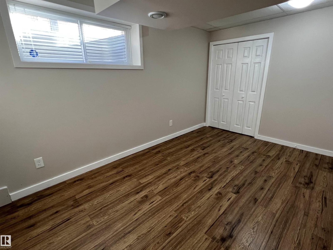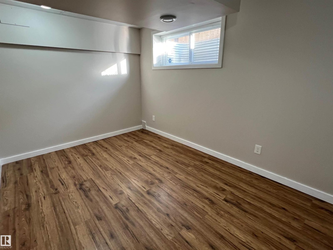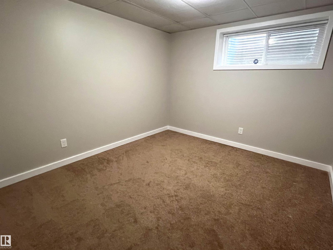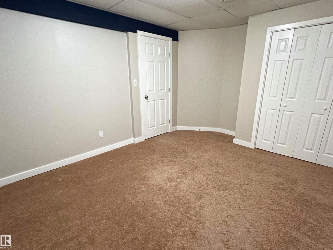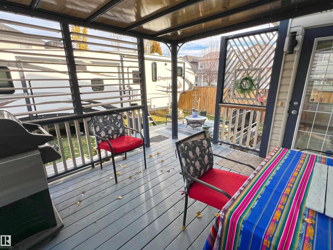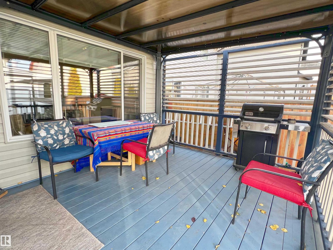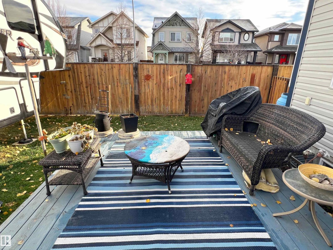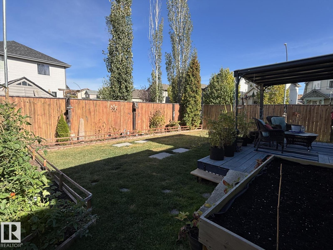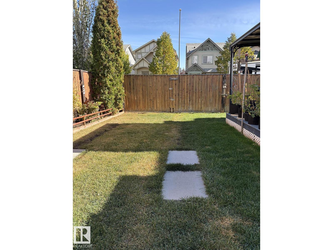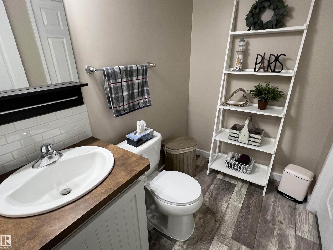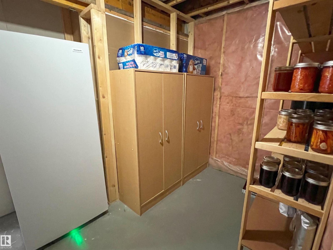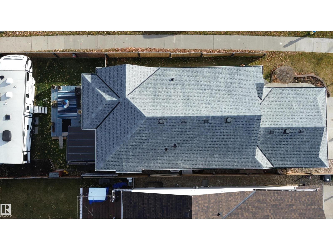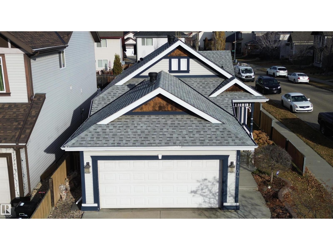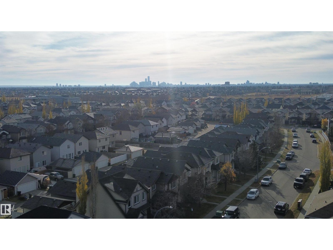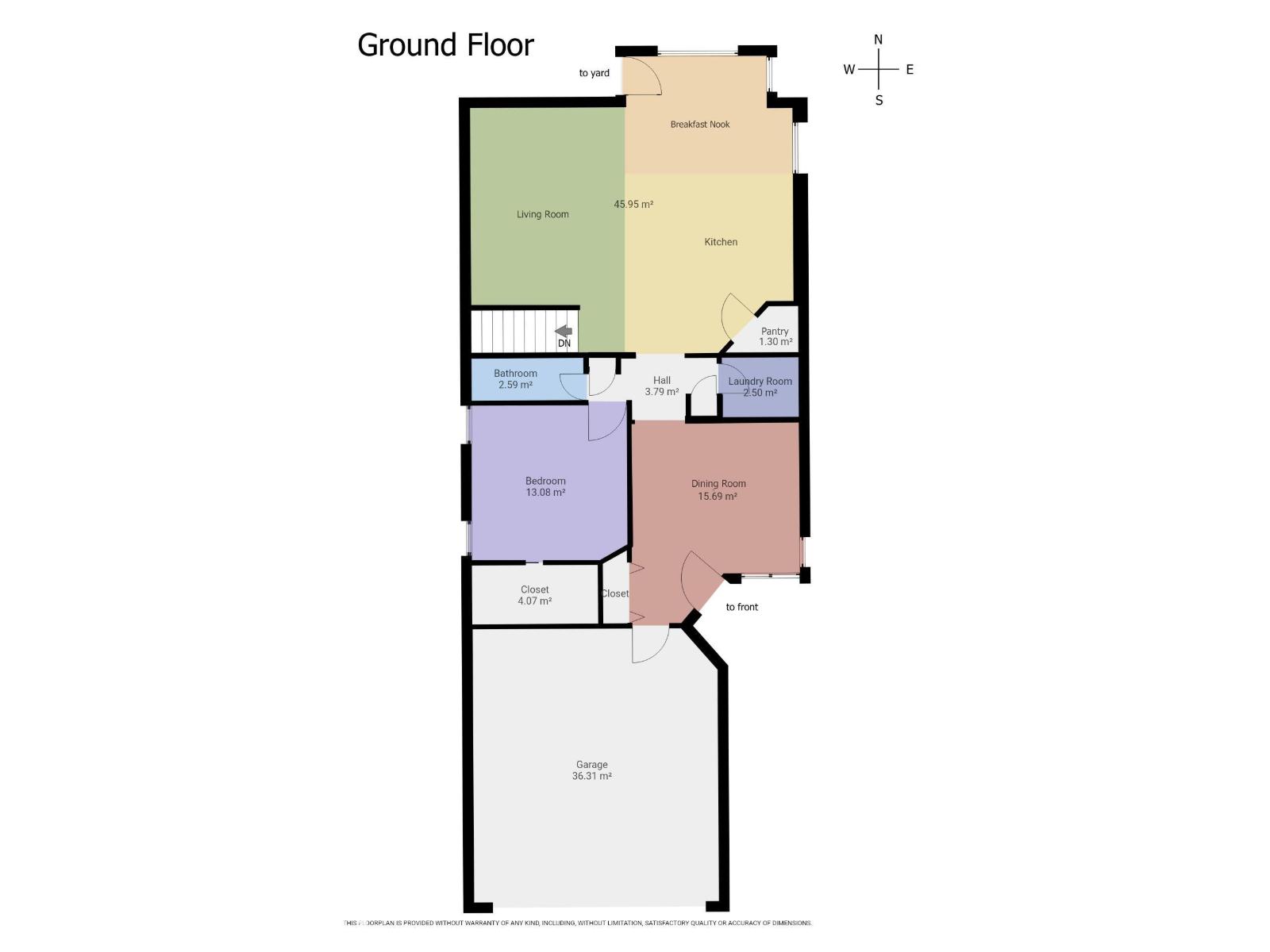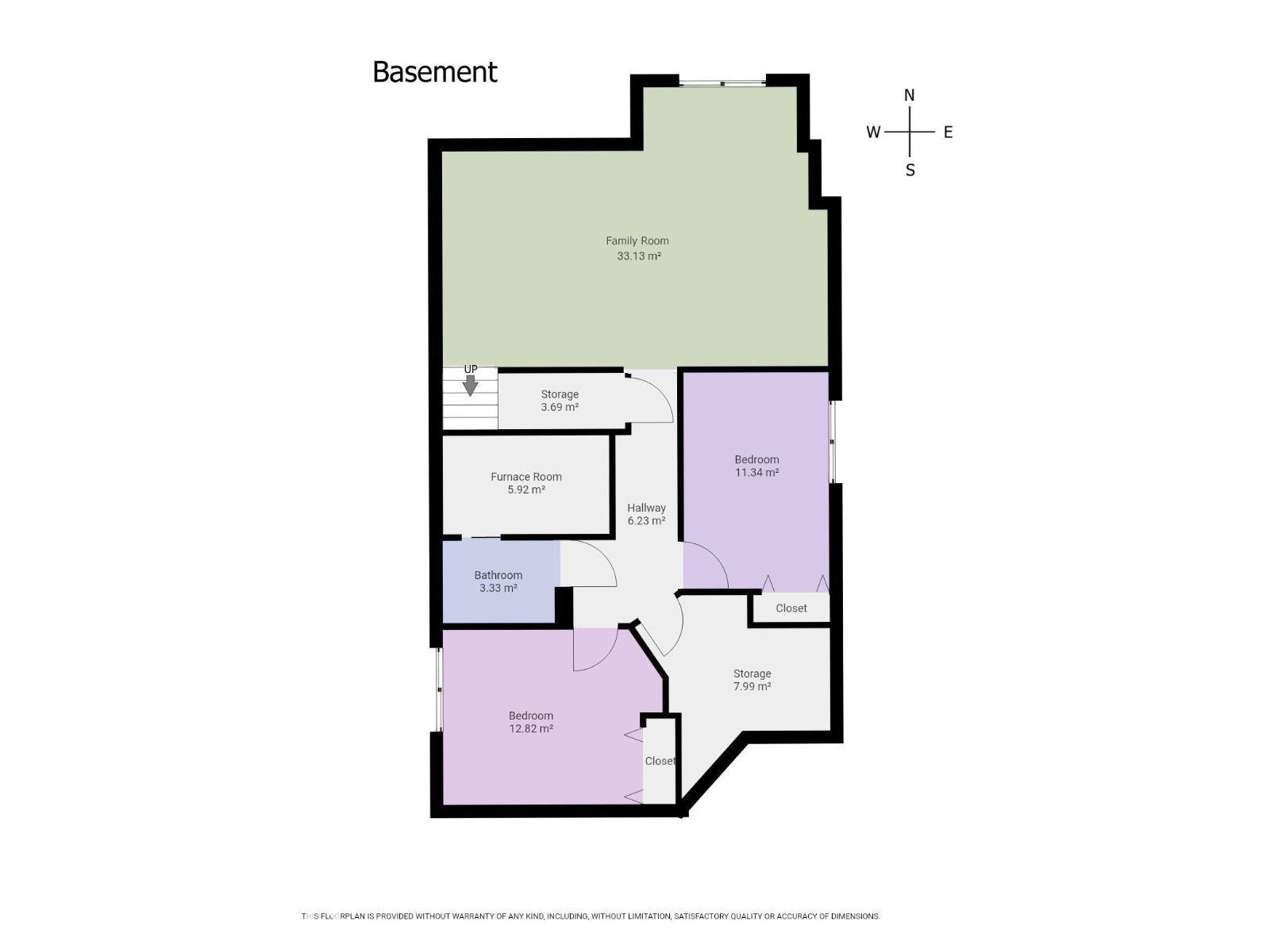3 Bedroom
2 Bathroom
1,111 ft2
Bungalow
Fireplace
Central Air Conditioning
Forced Air
$479,900
ORIGINAL OWNER executive bungalow with over 2,000 sq ft of living space on a CORNER LOT! This 1+2 bedroom, 2 bath home is AIR CONDITIONED. Step inside to a bright entryway and dining area with beautiful south-facing windows. The spacious primary bedroom offers a walk in closet and four-piece bath, while the MAIN FLOOR LAUNDRY is great for accessibility. The open-concept kitchen features an UPDATED ISLAND, expanded countertops, and pantry, flowing into a cozy living room with gas fireplace and a breakfast nook. Outside the backyard has a large deck and enough room to park your RV! Downstairs includes a family room, two additional bedrooms, storage, and a two-piece bath with future potential for a shower. A DOUBLE ATTACHED GARAGE completes the property. Pride of ownership shows with updates throughout the years including three-year-old shingles and a high-efficiency furnace. Easy access to 127 St and the Henday while still maintaining that friendly neighborhood feeling. (id:62055)
Property Details
|
MLS® Number
|
E4464345 |
|
Property Type
|
Single Family |
|
Neigbourhood
|
Cumberland |
|
Amenities Near By
|
Golf Course, Playground, Schools, Shopping |
|
Features
|
See Remarks, Level |
|
Structure
|
Deck |
Building
|
Bathroom Total
|
2 |
|
Bedrooms Total
|
3 |
|
Amenities
|
Vinyl Windows |
|
Appliances
|
Alarm System, Dishwasher, Garage Door Opener Remote(s), Garage Door Opener, Garburator, Household Goods Included, Microwave Range Hood Combo, Refrigerator, Stove, Central Vacuum, Window Coverings |
|
Architectural Style
|
Bungalow |
|
Basement Development
|
Finished |
|
Basement Type
|
Full (finished) |
|
Ceiling Type
|
Vaulted |
|
Constructed Date
|
2007 |
|
Construction Style Attachment
|
Detached |
|
Cooling Type
|
Central Air Conditioning |
|
Fireplace Fuel
|
Gas |
|
Fireplace Present
|
Yes |
|
Fireplace Type
|
Unknown |
|
Half Bath Total
|
1 |
|
Heating Type
|
Forced Air |
|
Stories Total
|
1 |
|
Size Interior
|
1,111 Ft2 |
|
Type
|
House |
Parking
Land
|
Acreage
|
No |
|
Fence Type
|
Fence |
|
Land Amenities
|
Golf Course, Playground, Schools, Shopping |
|
Size Irregular
|
400.13 |
|
Size Total
|
400.13 M2 |
|
Size Total Text
|
400.13 M2 |
Rooms
| Level |
Type |
Length |
Width |
Dimensions |
|
Lower Level |
Family Room |
7.32 m |
|
7.32 m x Measurements not available |
|
Lower Level |
Bedroom 2 |
4.11 m |
|
4.11 m x Measurements not available |
|
Lower Level |
Bedroom 3 |
4.17 m |
|
4.17 m x Measurements not available |
|
Lower Level |
Storage |
|
|
Measurements not available |
|
Main Level |
Living Room |
5.74 m |
|
5.74 m x Measurements not available |
|
Main Level |
Dining Room |
3.92 m |
|
3.92 m x Measurements not available |
|
Main Level |
Kitchen |
6.97 m |
|
6.97 m x Measurements not available |
|
Main Level |
Primary Bedroom |
3.64 m |
|
3.64 m x Measurements not available |


