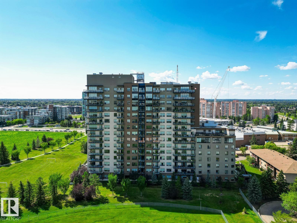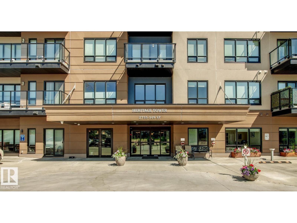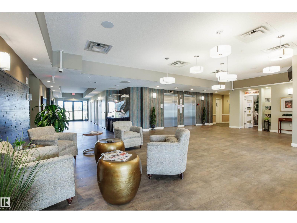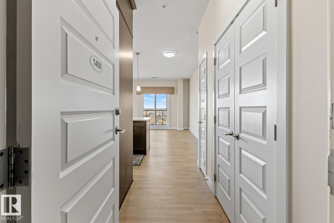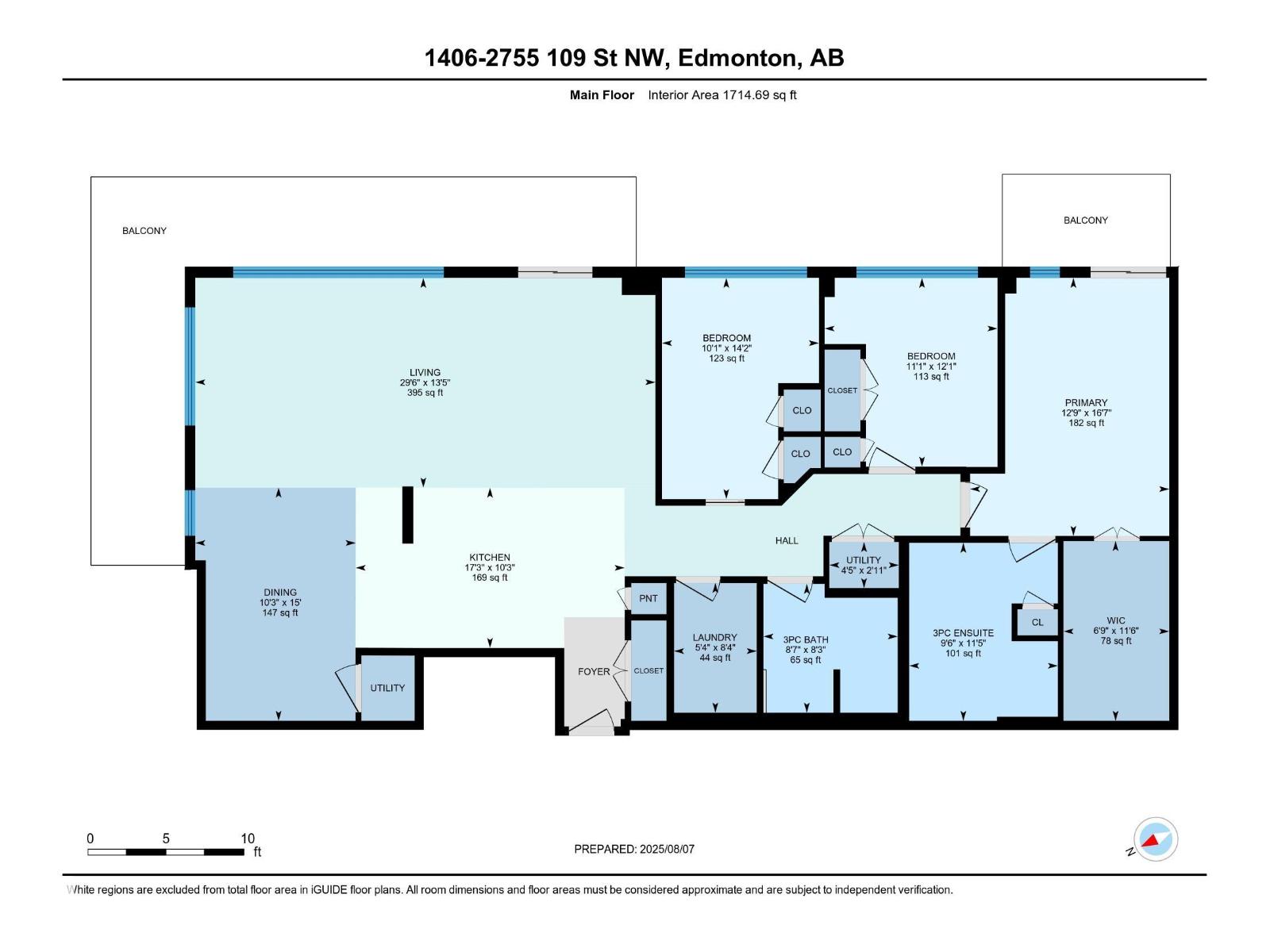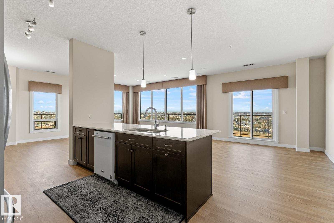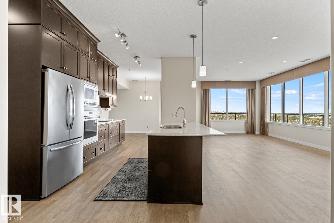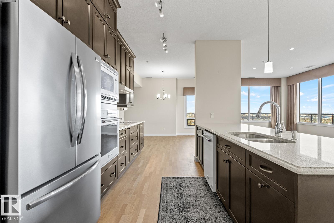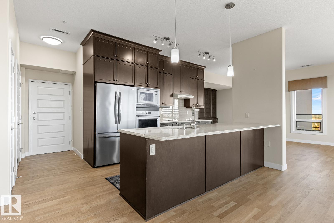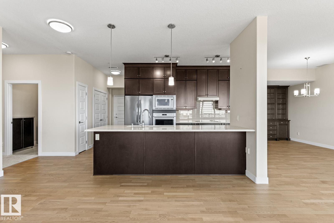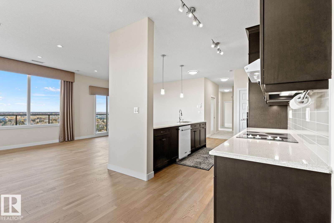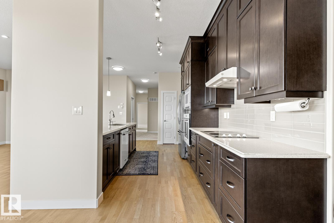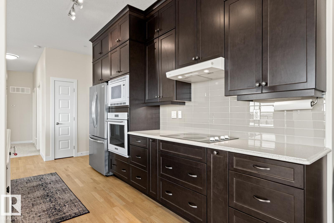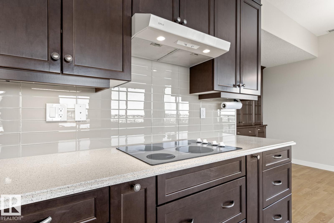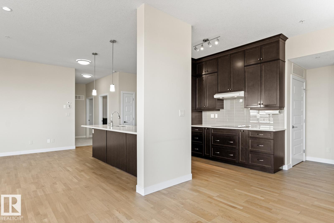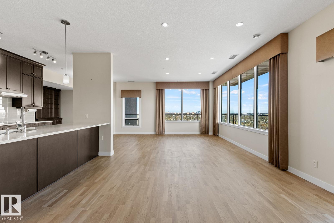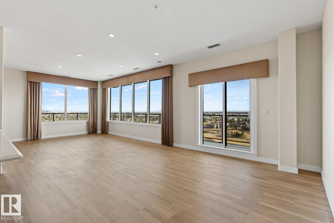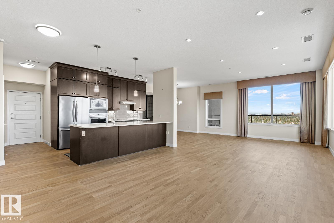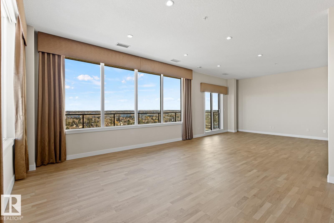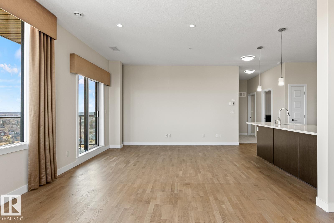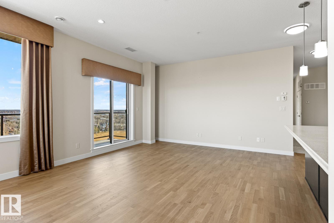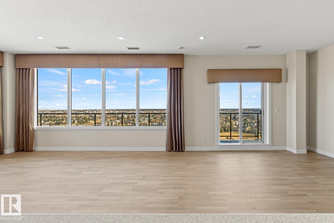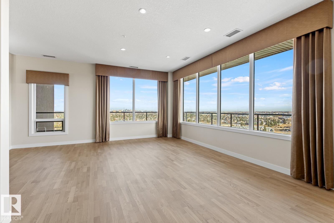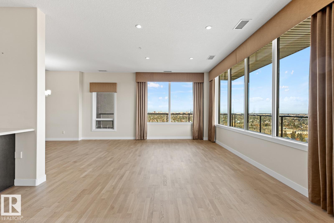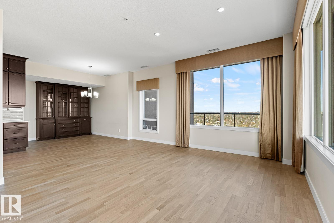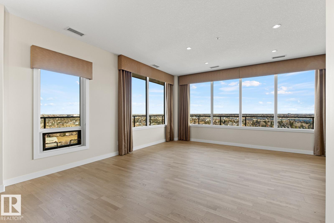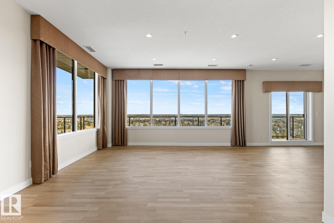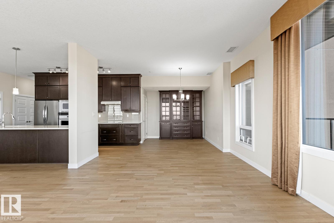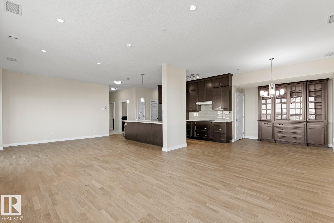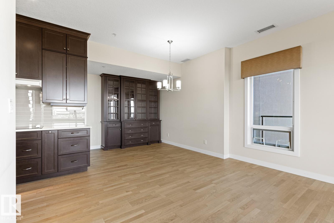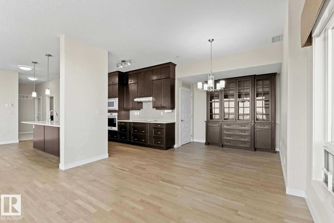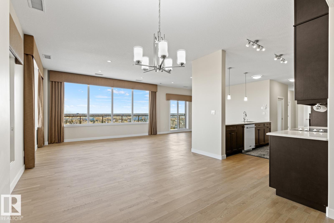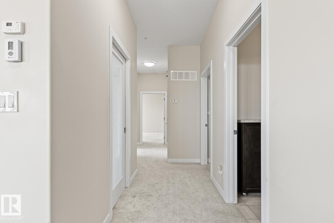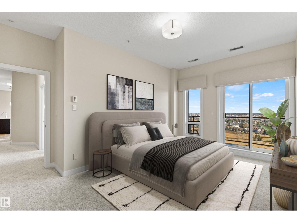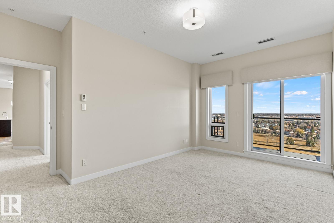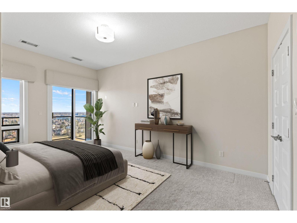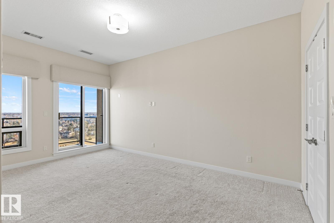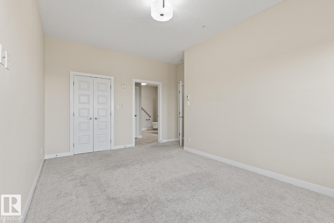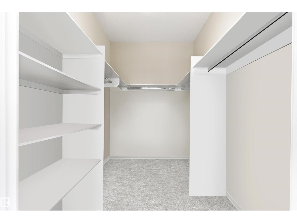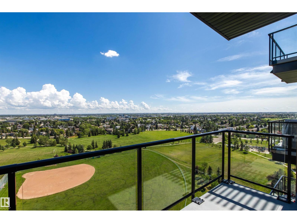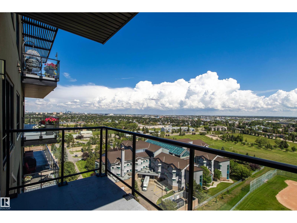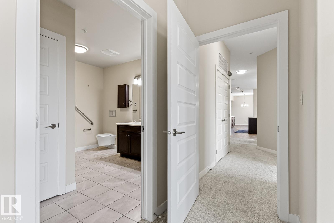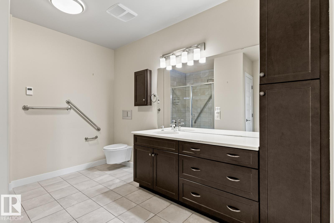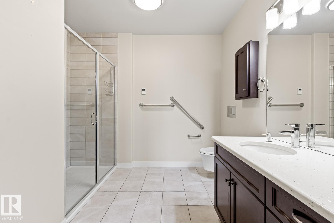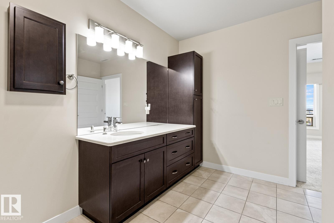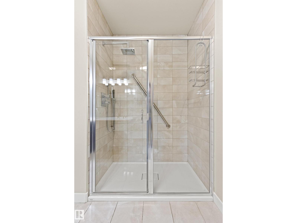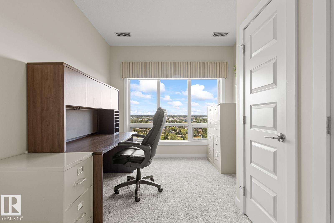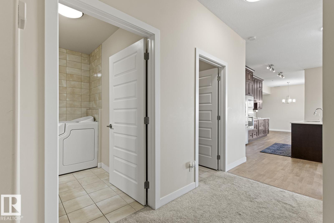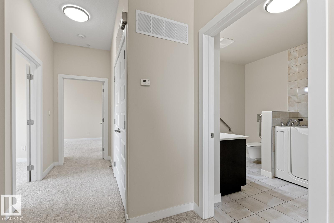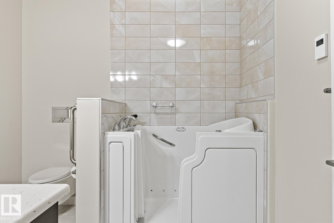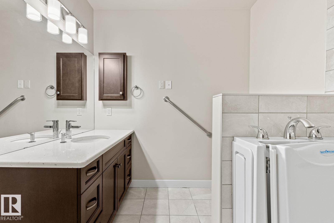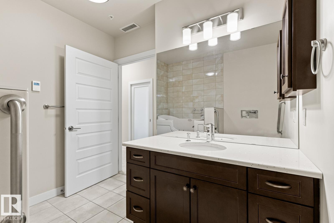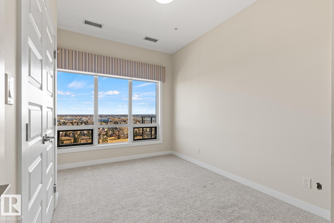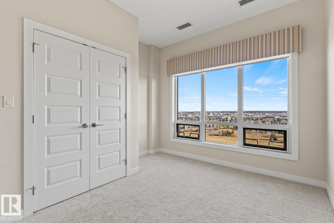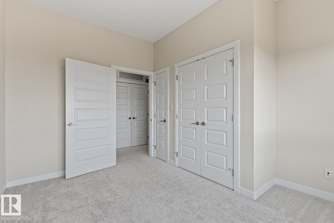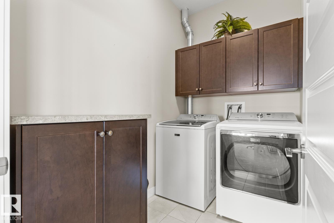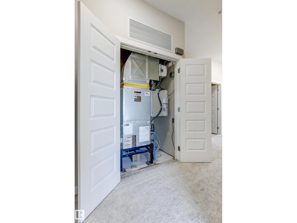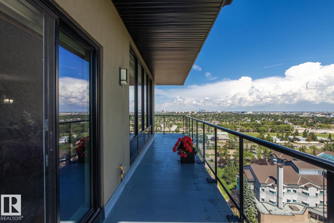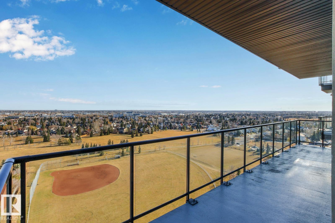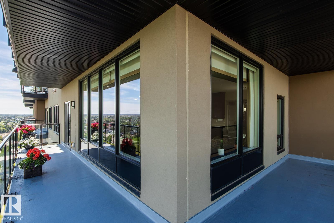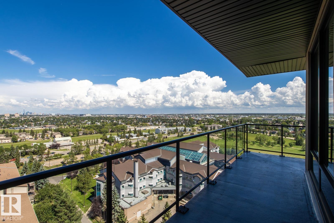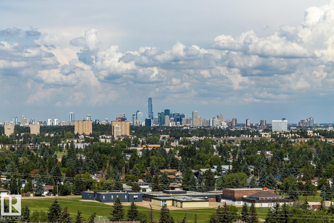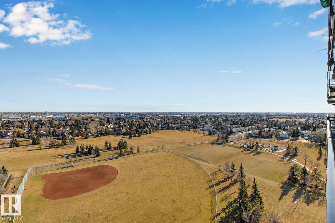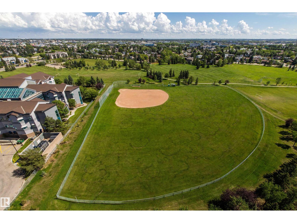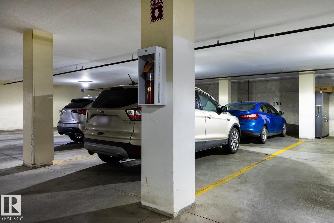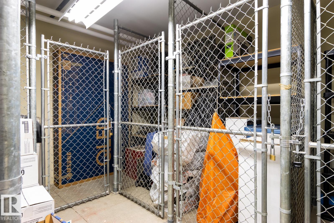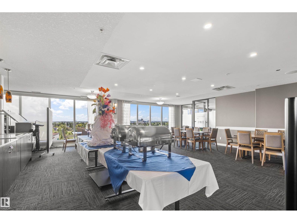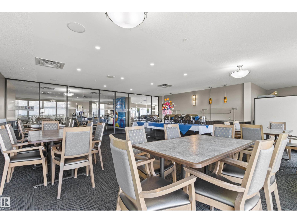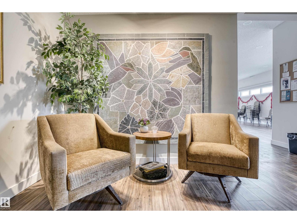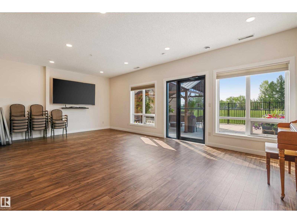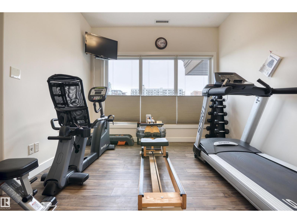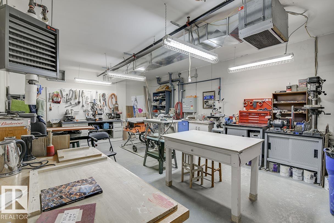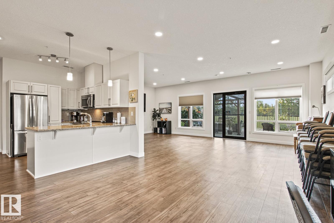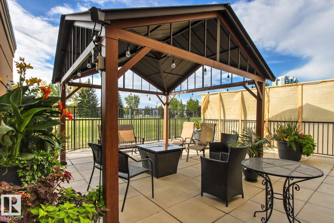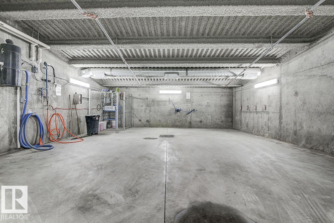#1406 2755 109 St Nw Edmonton, Alberta T6J 5S4
$675,000Maintenance, Exterior Maintenance, Heat, Insurance, Common Area Maintenance, Other, See Remarks, Property Management, Water
$827.72 Monthly
Maintenance, Exterior Maintenance, Heat, Insurance, Common Area Maintenance, Other, See Remarks, Property Management, Water
$827.72 MonthlyRare Opportunity for a PENTHOUSE Unit at Heritage Tower@Century Park! This unit offers 3 bdrms & 2 full baths w/ BREATHTAKING views of Downtown/Skyline & Ermineskin Park. CUSTOM KITCHEN offers an OPEN CONCEPT to the dining & living room, a matching custom China cabinet, Kitchen Aid Appliances, Custom Window Coverings (remote blinds in Primary & Living), large island w/QUARTZ counters plus access to your wrap around balcony. Primary suite can accommodate a KING-SIZED bed PLUS offering a massive W/I closet & stunning EN-SUITE complete with WALK-IN SHOWER, HEATED TILE FLOOR + LARGE vanity w/ UPGRADED QUARTZ counters plus an abundance of storage. Main bath offers some special features as well as WALK-IN BATHTUB! 2 more bedrooms to accommodate guest space or office + separate laundry room w/ added storage complete the unit. This property also comes w/ titled tandem underground parking plus 2 titled storage lockers. Residents can also enjoy the onsite restaurant ,HomeCare in the building & active social room. (id:62055)
Property Details
| MLS® Number | E4465844 |
| Property Type | Single Family |
| Neigbourhood | Ermineskin |
| Amenities Near By | Airport, Park, Golf Course, Playground, Public Transit, Shopping |
| Features | No Animal Home, No Smoking Home |
| Parking Space Total | 2 |
Building
| Bathroom Total | 2 |
| Bedrooms Total | 3 |
| Amenities | Vinyl Windows |
| Appliances | Dishwasher, Dryer, Freezer, Garage Door Opener, Hood Fan, Oven - Built-in, Microwave, Refrigerator, Stove, Washer, Window Coverings |
| Basement Type | None |
| Constructed Date | 2016 |
| Cooling Type | Central Air Conditioning |
| Fire Protection | Sprinkler System-fire |
| Heating Type | Heat Pump |
| Size Interior | 1,715 Ft2 |
| Type | Apartment |
Parking
| Indoor | |
| Heated Garage | |
| Underground |
Land
| Acreage | No |
| Land Amenities | Airport, Park, Golf Course, Playground, Public Transit, Shopping |
Rooms
| Level | Type | Length | Width | Dimensions |
|---|---|---|---|---|
| Main Level | Living Room | 4.1 m | 8.99 m | 4.1 m x 8.99 m |
| Main Level | Dining Room | 4.56 m | 3.13 m | 4.56 m x 3.13 m |
| Main Level | Kitchen | 3.13 m | 5.26 m | 3.13 m x 5.26 m |
| Main Level | Primary Bedroom | 5.05 m | 3.89 m | 5.05 m x 3.89 m |
| Main Level | Bedroom 2 | 4.33 m | 3.07 m | 4.33 m x 3.07 m |
| Main Level | Bedroom 3 | 3.69 m | 3.38 m | 3.69 m x 3.38 m |
| Main Level | Laundry Room | 2.54 m | 1.62 m | 2.54 m x 1.62 m |
Contact Us
Contact us for more information


