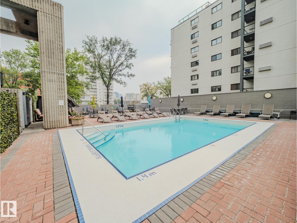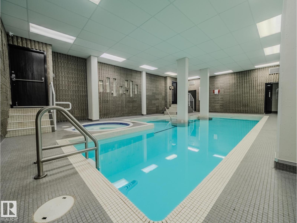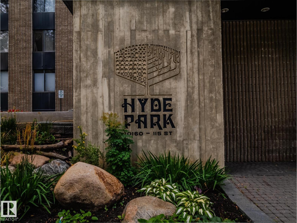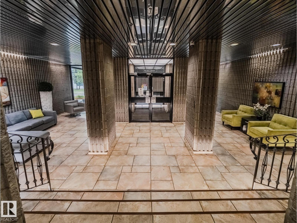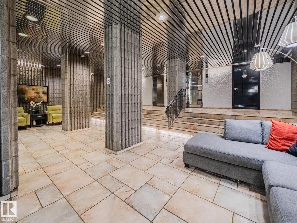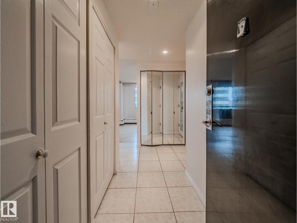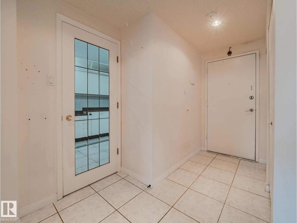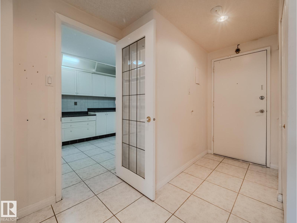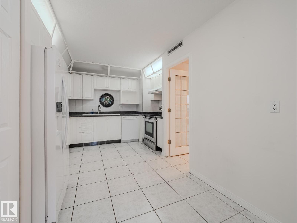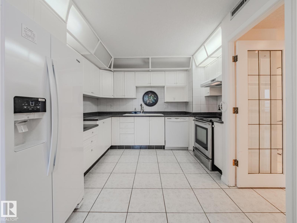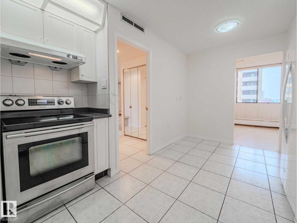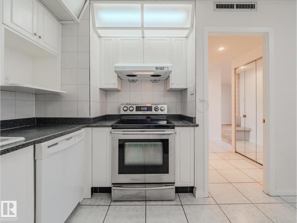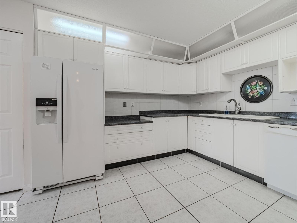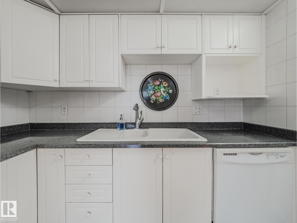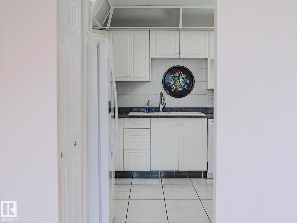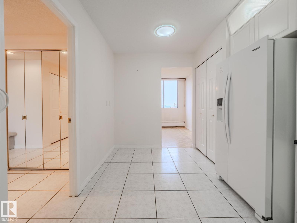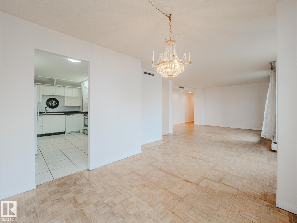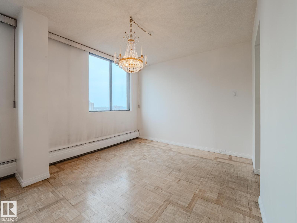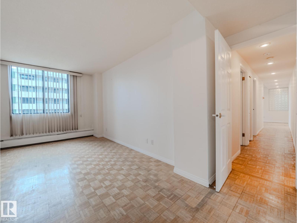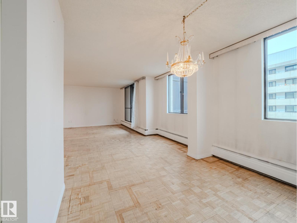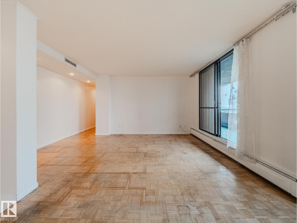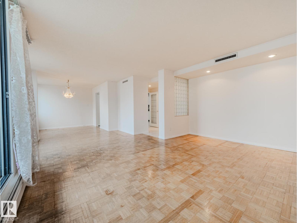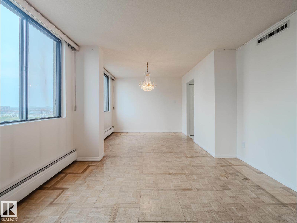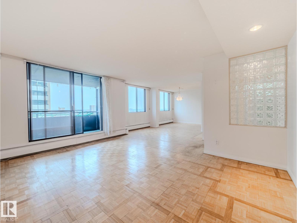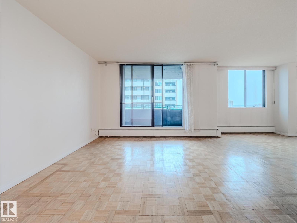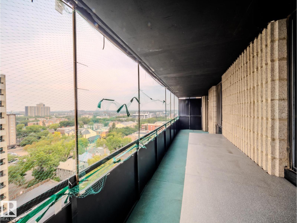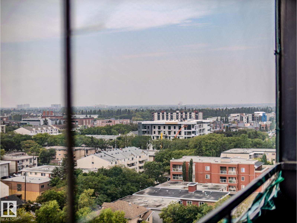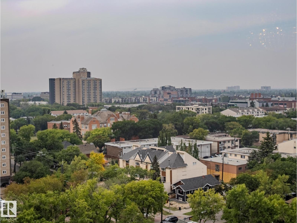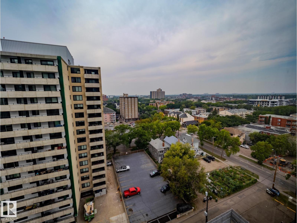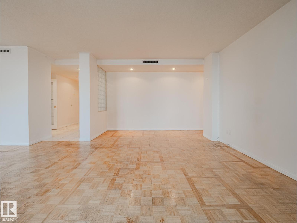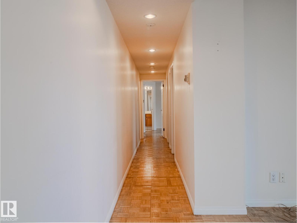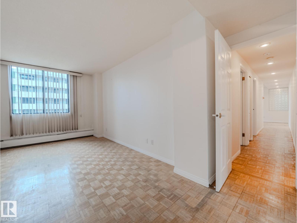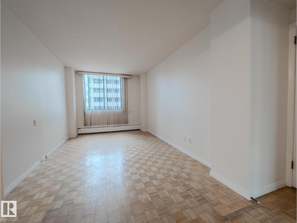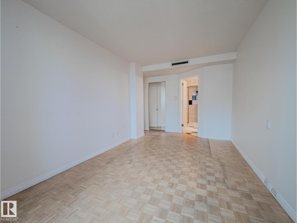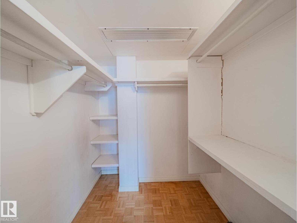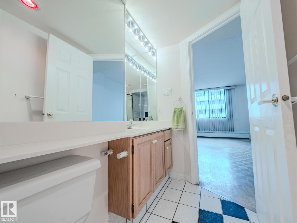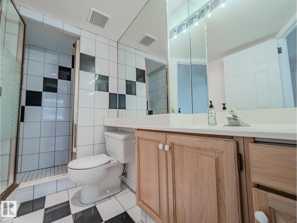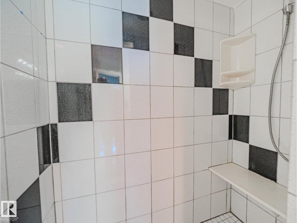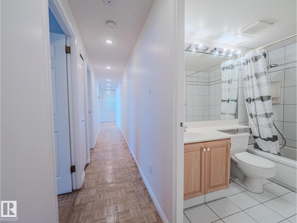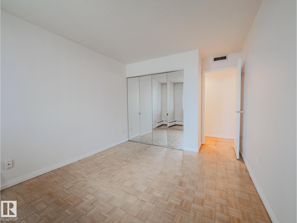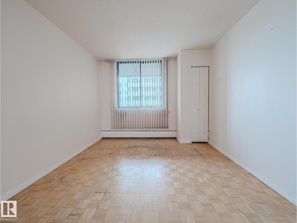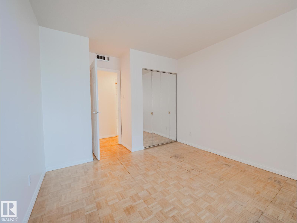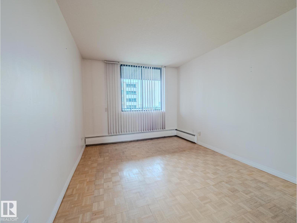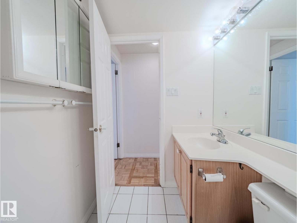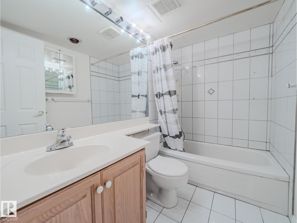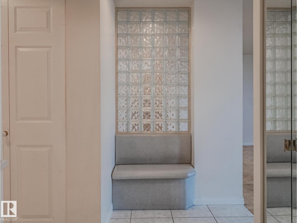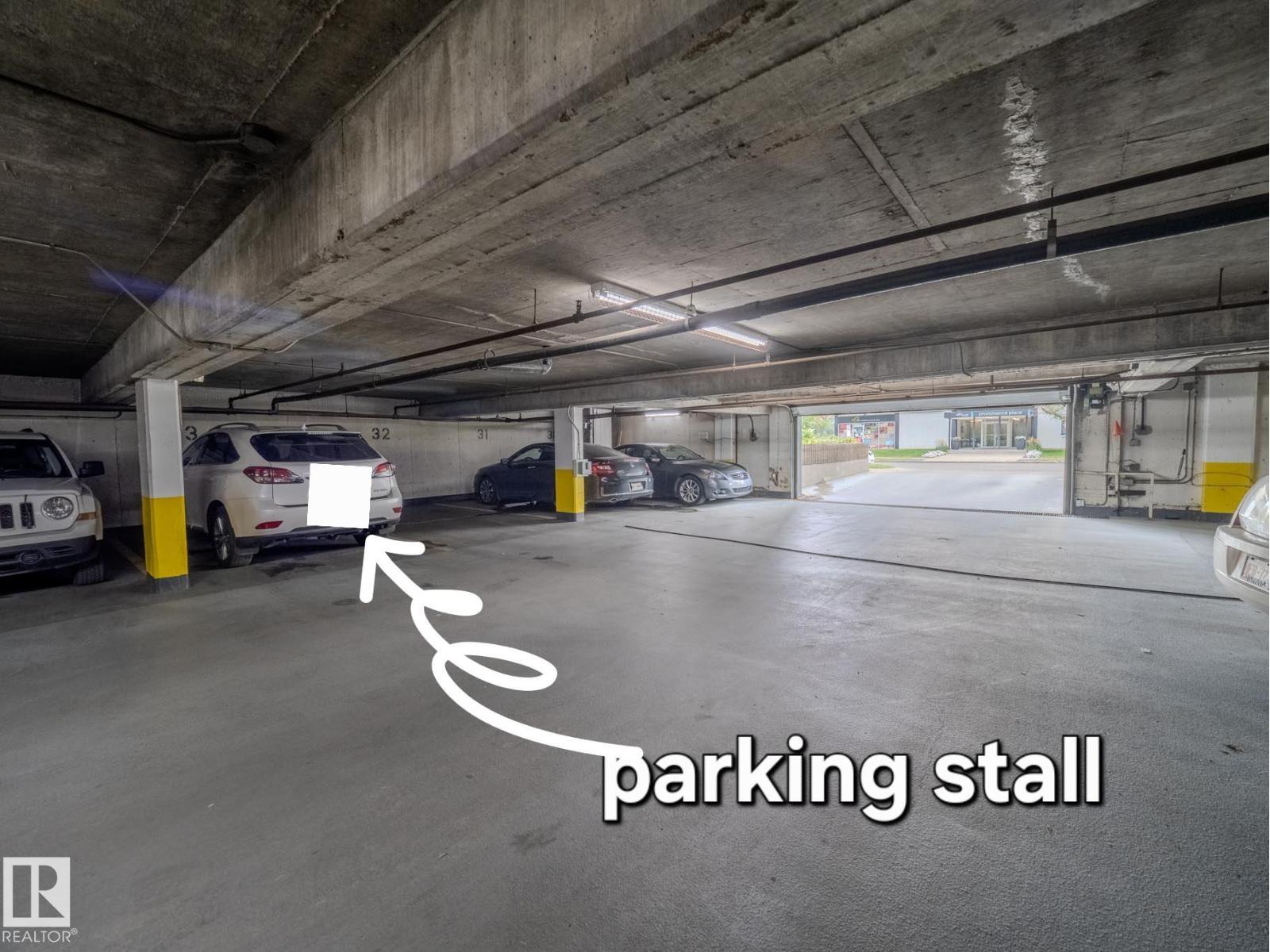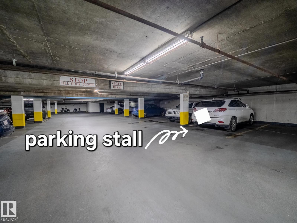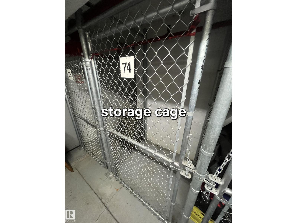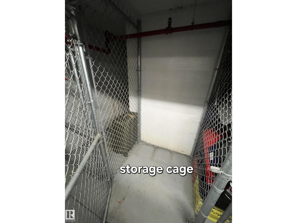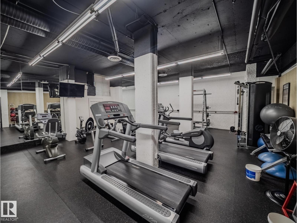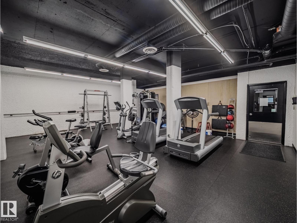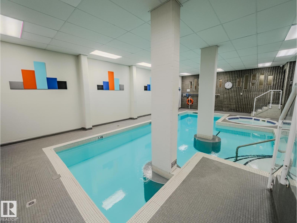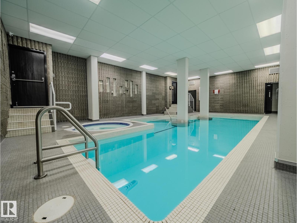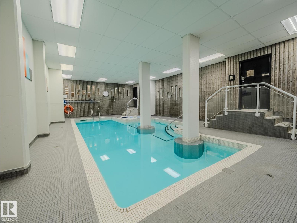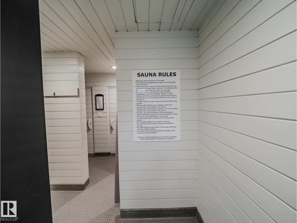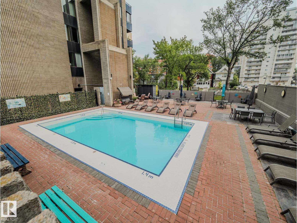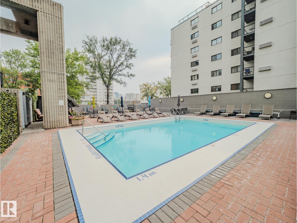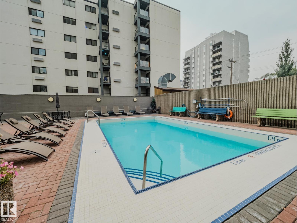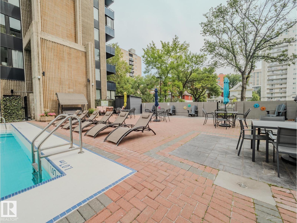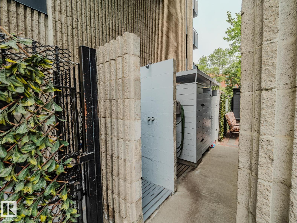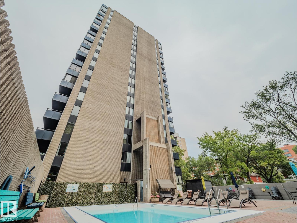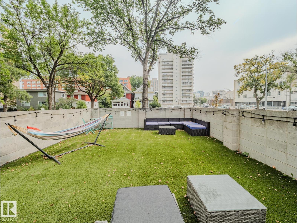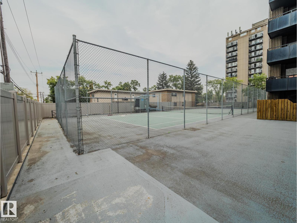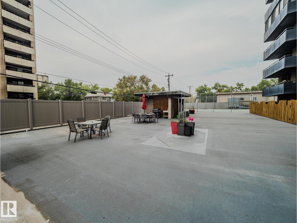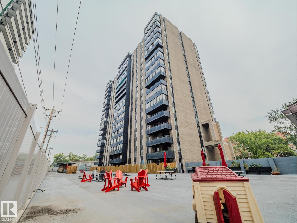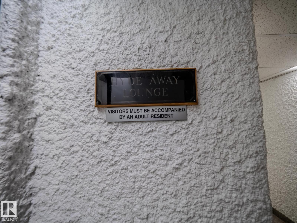#1403 10160 115 St Nw Edmonton, Alberta T5K 1T6
$319,000Maintenance, Caretaker, Electricity, Exterior Maintenance, Heat, Insurance, Common Area Maintenance, Landscaping, Property Management, Other, See Remarks, Water
$1,045.66 Monthly
Maintenance, Caretaker, Electricity, Exterior Maintenance, Heat, Insurance, Common Area Maintenance, Landscaping, Property Management, Other, See Remarks, Water
$1,045.66 MonthlyNestled in downtown's vibrant urban Wîhkwêntôwin neighborhood is this large unit in pretigious Hyde Park with numerous amentities; indoor pool, sauna, hot tub, gym, social room, outdoor pool, lounging area, tennis court, garden, bike storage, etc. Boasting over 1350 square feet of living space with three bedrooms & two bathrooms. The bright white kitchen has tile flooring, a pantry & numerous cupboards. The main living area is open with original parquet flooring, SW facing windows & access to the massive 34 foot balcony with scenic views! Down the hall is the primary bedroom with three piece ensuite & walk in closet with built in shelving. The other two good size bedrooms are conveniently located by the four piece bathroom. The front entry has three closets; two for storage and one for laundry. A stunning glass block wall & leather bench are a few of the unique features. The textured walls have been scraped to a flat finished surface. Titled underground heated parking. Incredible location. (id:62055)
Property Details
| MLS® Number | E4456605 |
| Property Type | Single Family |
| Neigbourhood | Wîhkwêntôwin |
| Amenities Near By | Golf Course, Shopping |
| Features | No Animal Home, No Smoking Home |
| Pool Type | Indoor Pool, Outdoor Pool |
| Structure | Deck |
Building
| Bathroom Total | 2 |
| Bedrooms Total | 3 |
| Appliances | Dishwasher, Dryer, Hood Fan, Refrigerator, Stove, Washer |
| Basement Type | None |
| Constructed Date | 1970 |
| Heating Type | Hot Water Radiator Heat |
| Size Interior | 1,354 Ft2 |
| Type | Apartment |
Parking
| Heated Garage | |
| Parkade | |
| Underground |
Land
| Acreage | No |
| Land Amenities | Golf Course, Shopping |
| Size Irregular | 39.85 |
| Size Total | 39.85 M2 |
| Size Total Text | 39.85 M2 |
Rooms
| Level | Type | Length | Width | Dimensions |
|---|---|---|---|---|
| Main Level | Living Room | 6.56 m | 3.47 m | 6.56 m x 3.47 m |
| Main Level | Dining Room | 3.12 m | 2.74 m | 3.12 m x 2.74 m |
| Main Level | Kitchen | 4.67 m | 3.36 m | 4.67 m x 3.36 m |
| Main Level | Primary Bedroom | 4.91 m | 2.92 m | 4.91 m x 2.92 m |
| Main Level | Bedroom 2 | 3.8 m | 3.13 m | 3.8 m x 3.13 m |
| Main Level | Bedroom 3 | 3.78 m | 3.04 m | 3.78 m x 3.04 m |
| Main Level | Breakfast | 1.78 m | 1.23 m | 1.78 m x 1.23 m |
| Main Level | Laundry Room | 0.9 m | 0.77 m | 0.9 m x 0.77 m |
Contact Us
Contact us for more information


