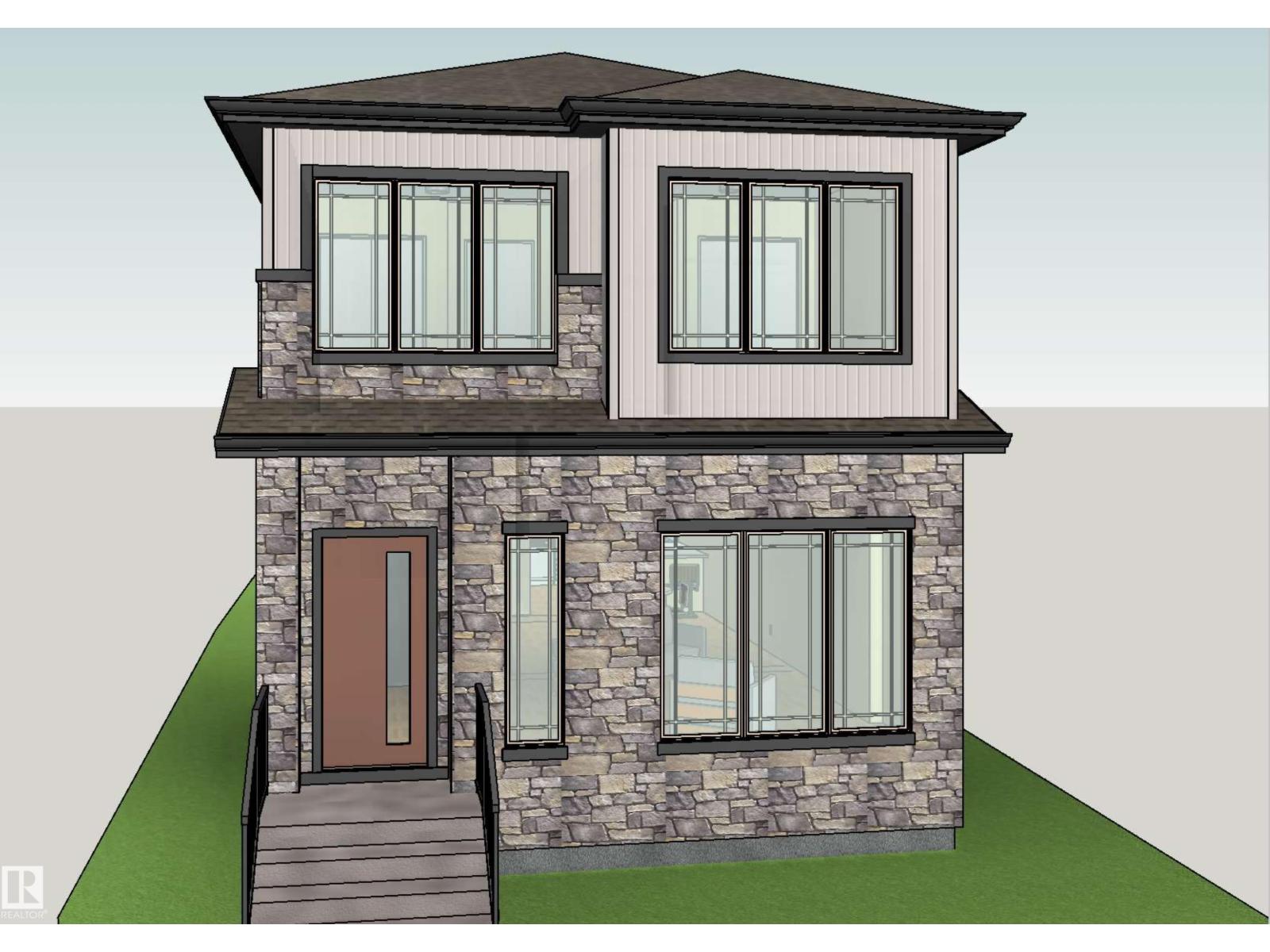3 Bedroom
3 Bathroom
1,596 ft2
Fireplace
Forced Air
$450,000
Be the first to own this brand new, never occupied 2 storey in Spruce Grove, offering 1,590 sq ft of stylish living space. This beautiful home at 140 Garneau Gate is being built as we speak, giving you the chance to secure it before it is complete. The main floor features 9 ft ceilings, a very open concept design, and the warmth of a fireplace to enjoy. The kitchen showcases quartz countertops throughout, sleek cabinets that reach to the ceiling, and custom MDF shelving that adds both function and style. Upstairs you will find 3 generous bedrooms and 2.5 baths, including a primary retreat with a walk in closet and private ensuite. The convenience of upstairs laundry adds to the thoughtful design. With a separate entrance and the basement having plumbing roughing in for a 3pc. bathroom, kitchen and laundry there is potential for a future suite. This home offers incredible potential and offers the perfect blend of comfort, convenience and lifestyle. (id:62055)
Property Details
|
MLS® Number
|
E4454824 |
|
Property Type
|
Single Family |
|
Neigbourhood
|
Greenbury |
|
Amenities Near By
|
Golf Course, Playground, Public Transit, Schools, Shopping |
|
Features
|
No Animal Home, No Smoking Home |
Building
|
Bathroom Total
|
3 |
|
Bedrooms Total
|
3 |
|
Amenities
|
Ceiling - 9ft |
|
Appliances
|
See Remarks |
|
Basement Development
|
Unfinished |
|
Basement Type
|
Full (unfinished) |
|
Constructed Date
|
2025 |
|
Construction Style Attachment
|
Detached |
|
Fire Protection
|
Smoke Detectors |
|
Fireplace Fuel
|
Electric |
|
Fireplace Present
|
Yes |
|
Fireplace Type
|
Unknown |
|
Half Bath Total
|
1 |
|
Heating Type
|
Forced Air |
|
Stories Total
|
2 |
|
Size Interior
|
1,596 Ft2 |
|
Type
|
House |
Parking
Land
|
Acreage
|
No |
|
Land Amenities
|
Golf Course, Playground, Public Transit, Schools, Shopping |
|
Size Irregular
|
281.96 |
|
Size Total
|
281.96 M2 |
|
Size Total Text
|
281.96 M2 |
Rooms
| Level |
Type |
Length |
Width |
Dimensions |
|
Main Level |
Living Room |
4.19 m |
4.17 m |
4.19 m x 4.17 m |
|
Main Level |
Dining Room |
3.42 m |
3.96 m |
3.42 m x 3.96 m |
|
Main Level |
Kitchen |
3.37 m |
3.89 m |
3.37 m x 3.89 m |
|
Upper Level |
Primary Bedroom |
3.35 m |
4.42 m |
3.35 m x 4.42 m |
|
Upper Level |
Bedroom 2 |
2.84 m |
3.38 m |
2.84 m x 3.38 m |
|
Upper Level |
Bedroom 3 |
2.84 m |
3.38 m |
2.84 m x 3.38 m |






