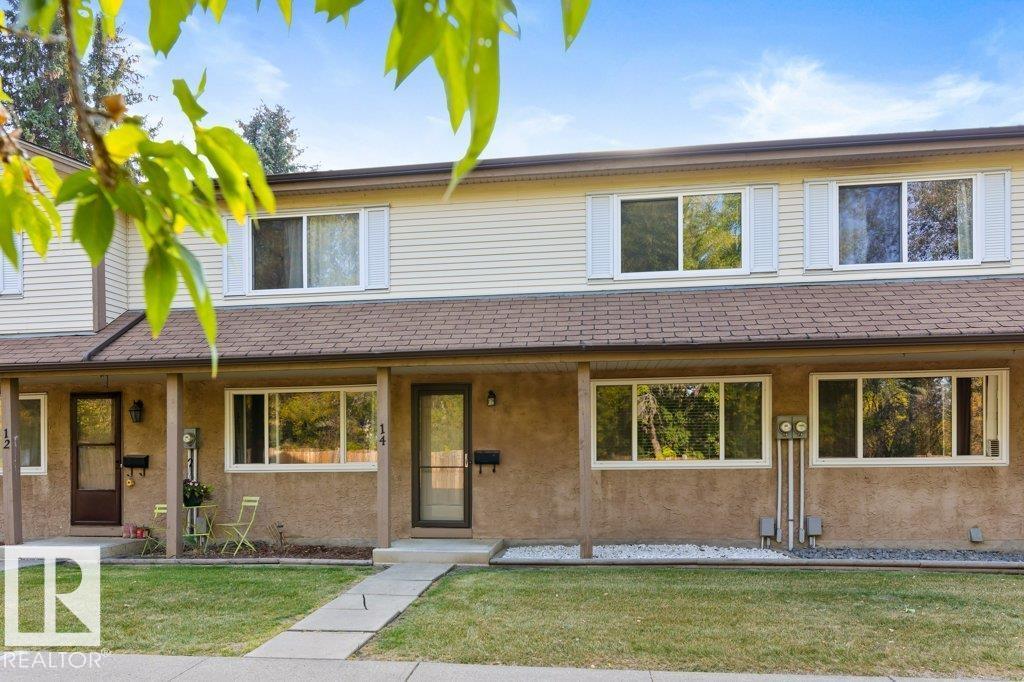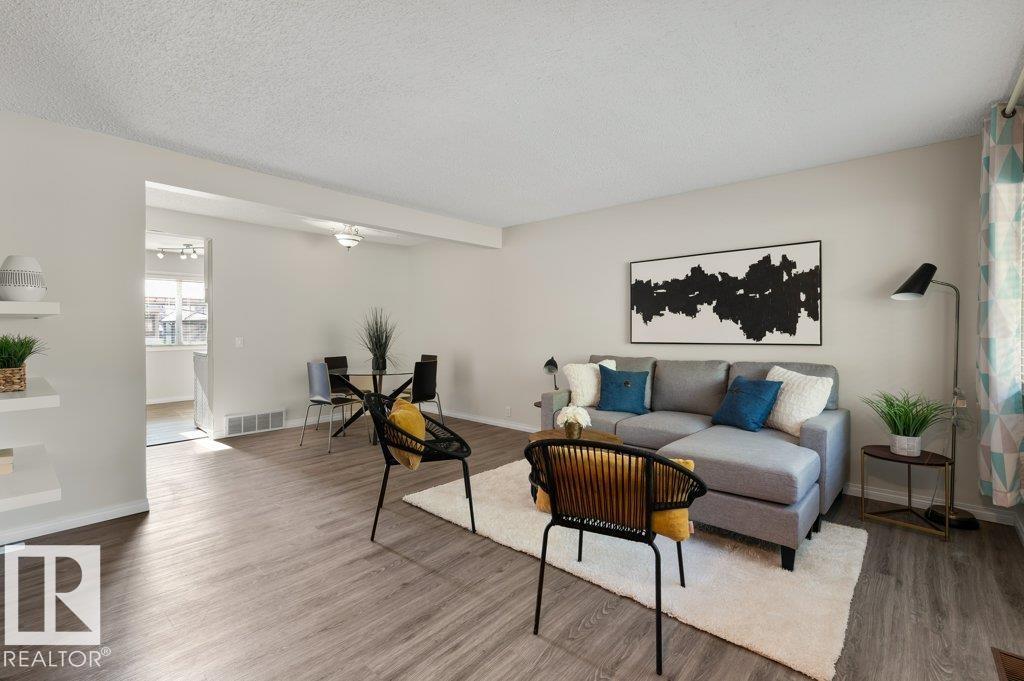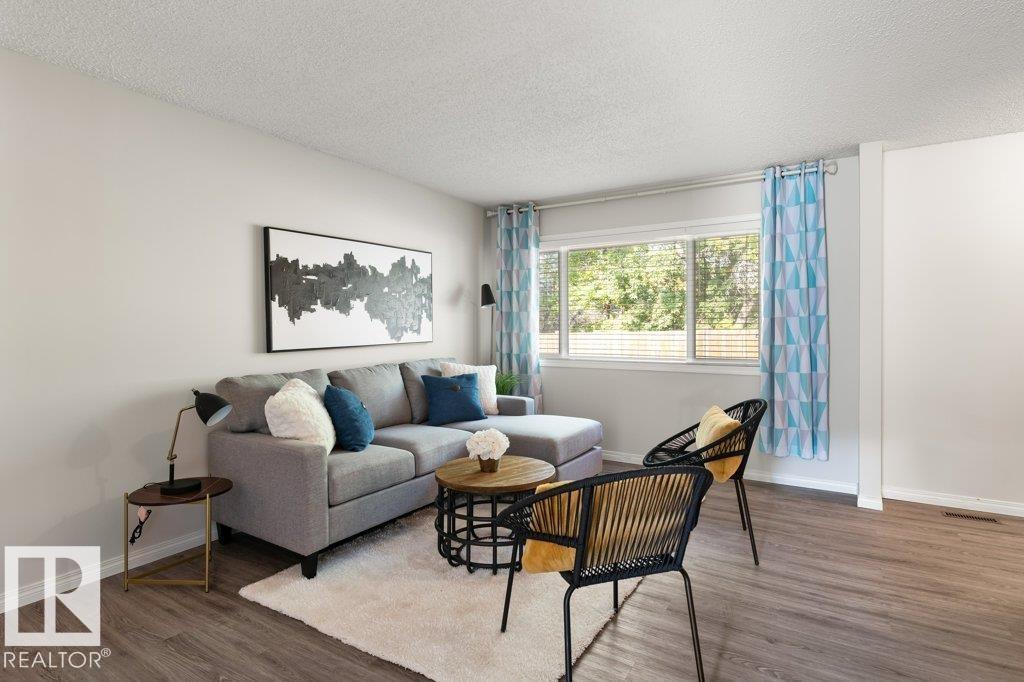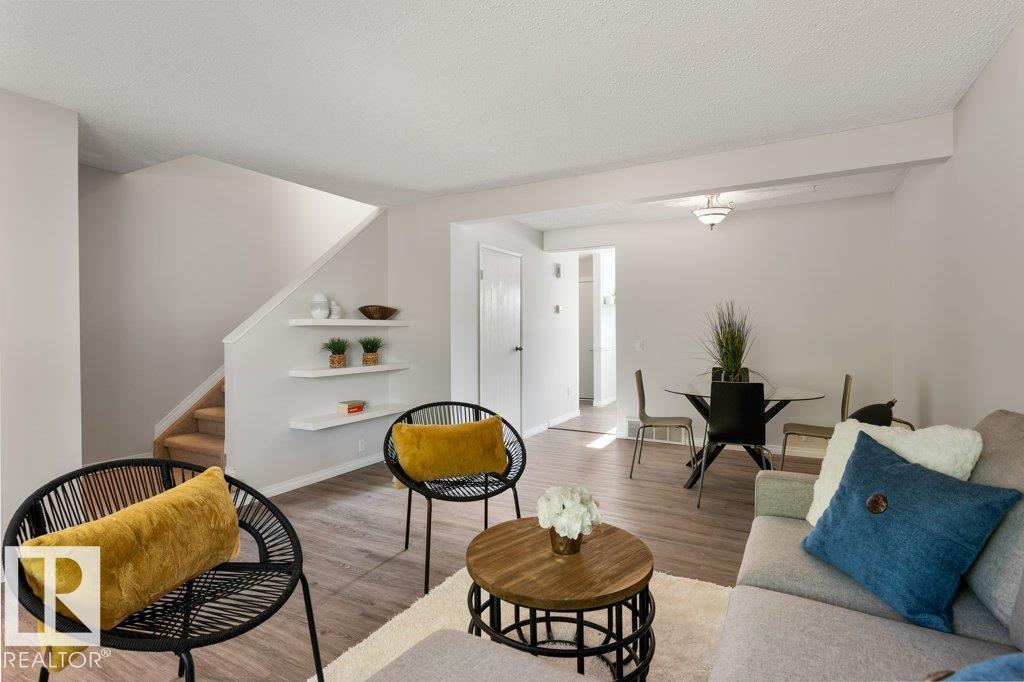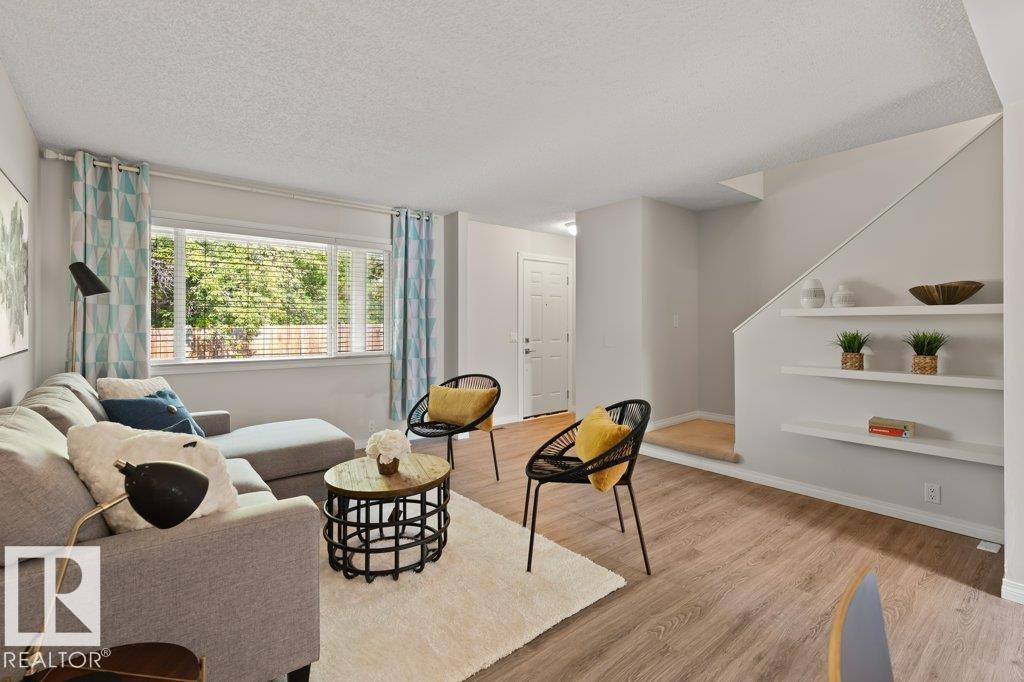14 Walden Pa St. Albert, Alberta T8N 3V6
$264,900Maintenance, Other, See Remarks, Property Management
$357.39 Monthly
Maintenance, Other, See Remarks, Property Management
$357.39 MonthlyLocated in the very sought after and well run complex of Walden Park you will find this MOVE IN READY home. Recent upgrades include: All brand new fresh paint, new high efficiency FURNACE (2020), CENTRAL AIR CONDITIONING (2020), newer hot water tank (2020), renovated main 4pce bathroom, and VINYL PLANK flooring throughout the main floor. One of the more desirable layouts, this unit has a large front living room and dining room, updated kitchen with FULL HEIGHT CABINETS and tile backsplash, and updated half bath. Upstairs there are three bedrooms. The primary can easily accommodate a large king suite and has a spacious closet. The basement is finished with a rec room and laundry/storage. Pet friendly complex, this unit has its own fully fenced, maintenance free yard with gazebo, TWO assigned parking stalls and low condo fees of $357.39. (id:62055)
Property Details
| MLS® Number | E4456891 |
| Property Type | Single Family |
| Neigbourhood | Woodlands (St. Albert) |
| Amenities Near By | Playground, Public Transit, Schools, Shopping |
| Features | Park/reserve |
| Structure | Patio(s) |
Building
| Bathroom Total | 2 |
| Bedrooms Total | 3 |
| Appliances | Dishwasher, Dryer, Freezer, Hood Fan, Microwave, Refrigerator, Stove, Washer, Window Coverings |
| Basement Development | Finished |
| Basement Type | Full (finished) |
| Constructed Date | 1981 |
| Construction Style Attachment | Attached |
| Cooling Type | Central Air Conditioning |
| Half Bath Total | 1 |
| Heating Type | Forced Air |
| Stories Total | 2 |
| Size Interior | 1,155 Ft2 |
| Type | Row / Townhouse |
Parking
| Stall |
Land
| Acreage | No |
| Land Amenities | Playground, Public Transit, Schools, Shopping |
Rooms
| Level | Type | Length | Width | Dimensions |
|---|---|---|---|---|
| Basement | Recreation Room | 5.17 m | 4.06 m | 5.17 m x 4.06 m |
| Basement | Utility Room | 5.29 m | 4.47 m | 5.29 m x 4.47 m |
| Main Level | Living Room | 4.39 m | 4.32 m | 4.39 m x 4.32 m |
| Main Level | Dining Room | 3.52 m | 1.94 m | 3.52 m x 1.94 m |
| Main Level | Kitchen | 3.55 m | 3.12 m | 3.55 m x 3.12 m |
| Upper Level | Primary Bedroom | 4.24 m | 4.13 m | 4.24 m x 4.13 m |
| Upper Level | Bedroom 2 | 2.45 m | 3.75 m | 2.45 m x 3.75 m |
| Upper Level | Bedroom 3 | 2.73 m | 3 m | 2.73 m x 3 m |
Contact Us
Contact us for more information


