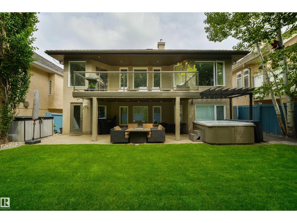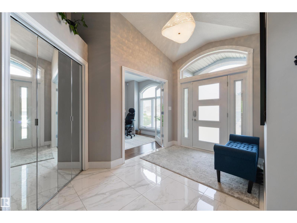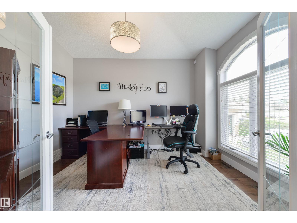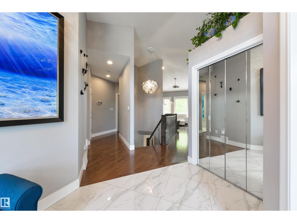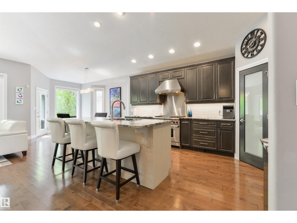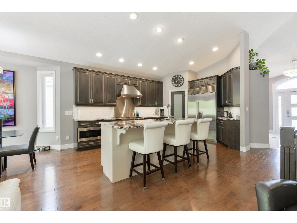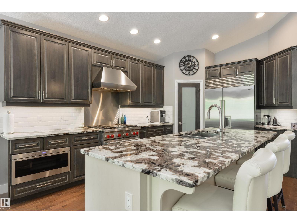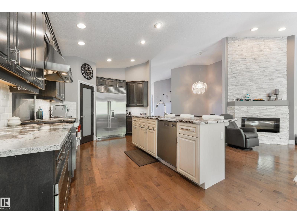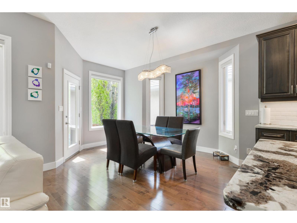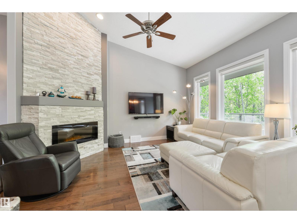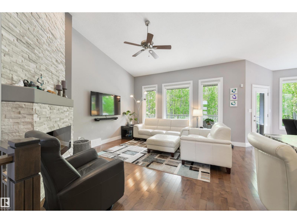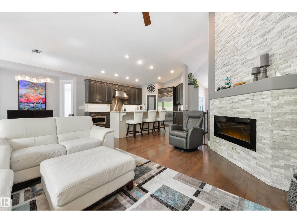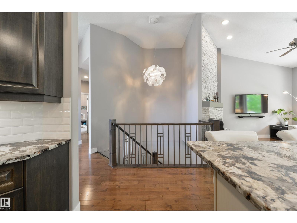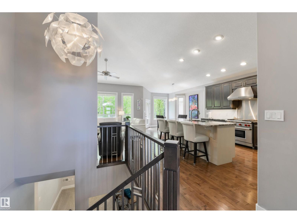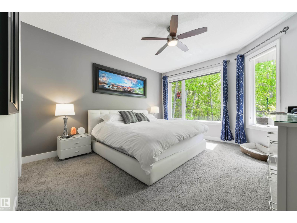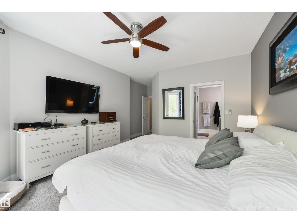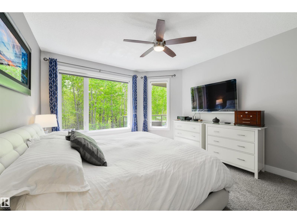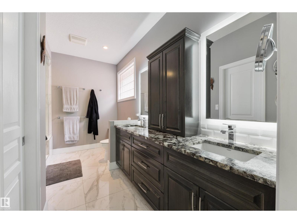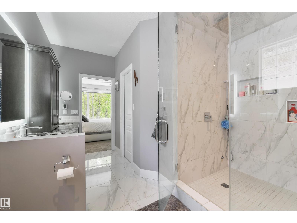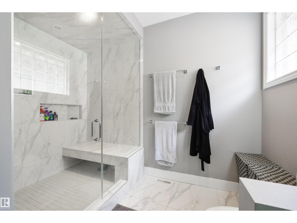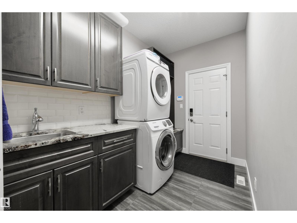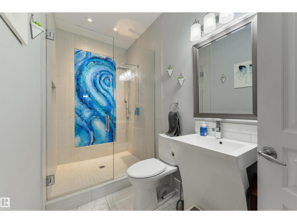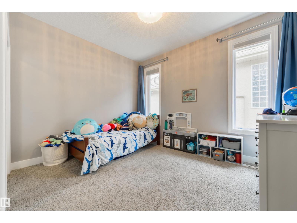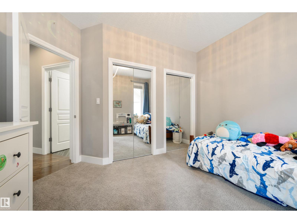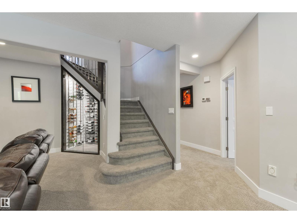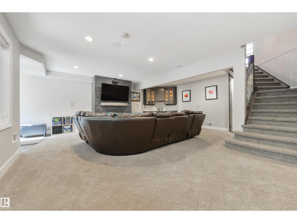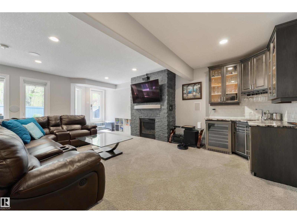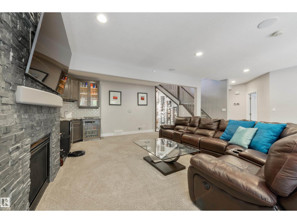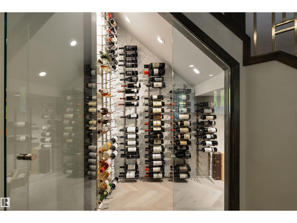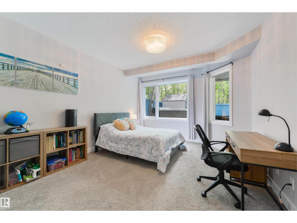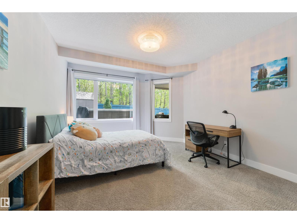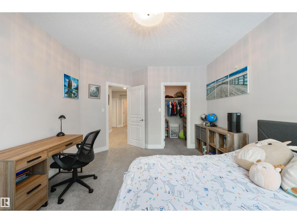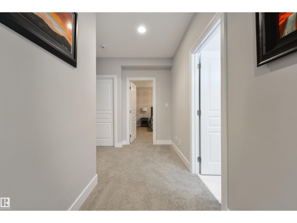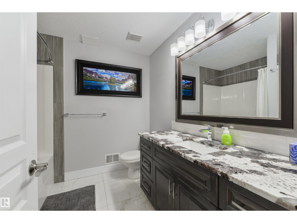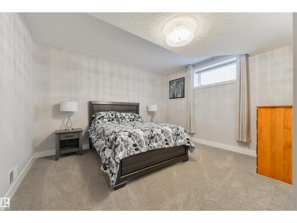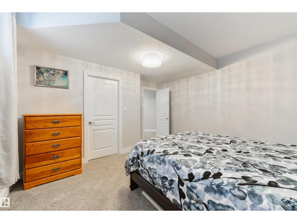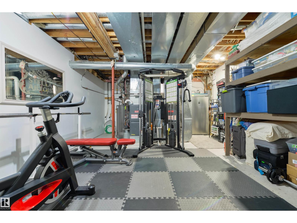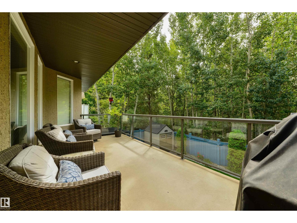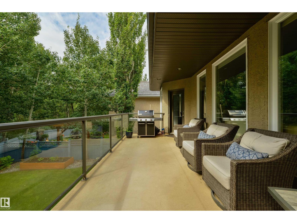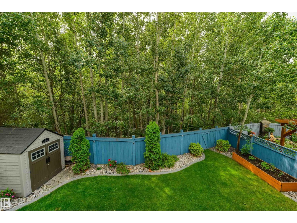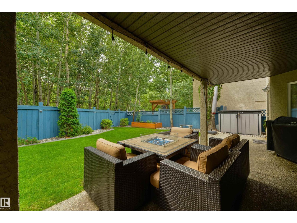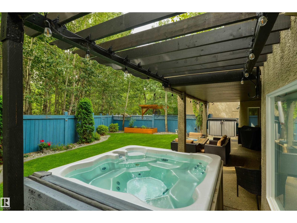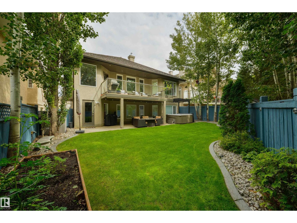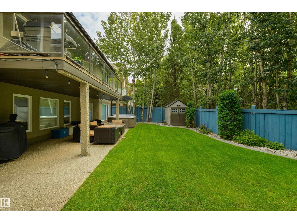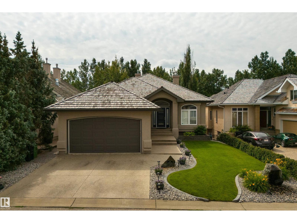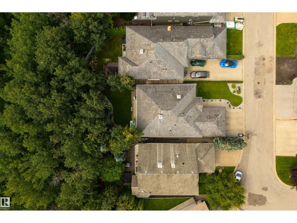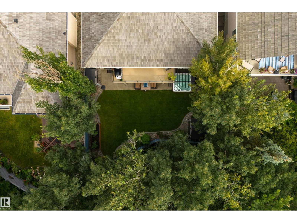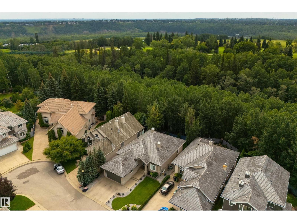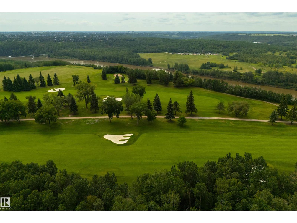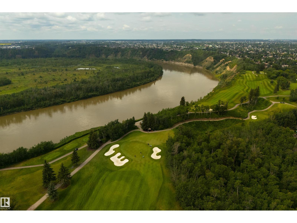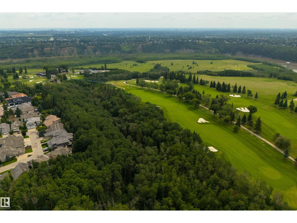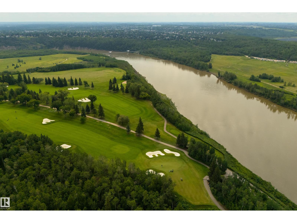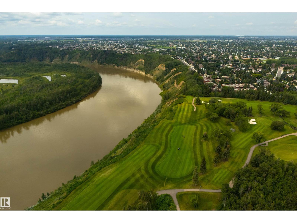14 Prestige Pt Nw Edmonton, Alberta T6M 2T3
$1,139,000Maintenance, Other, See Remarks
$164 Monthly
Maintenance, Other, See Remarks
$164 MonthlyA Walkout Bungalow backing on to the ravine doesn’t come up often and this one in the Gated community of Prestige Point has it all. This 4 Bedroom Home is steps away from the Edmonton Country Club Golf Course and has been renovated from Top to Bottom! Most homes in this neighborhood need 3-$400k of renovations, but this one is turn key! The Sub Zero and Wolf appliances in the open concept kitchen are a chef’s dream and make entertaining a pleasure. All windows have recently been replaced, alongside the 40-year cedar shake roof ($45k), while all of the custom cabinetry and imported Brazilian granite line the entire home. All of the bathrooms have been updated- you name it this place has it. Wine cellar, steam shower, heated bathroom floors, hot tub, irrigation system, professional landscaping - everything’s been considered all the way up to the extra blown in insulation in the attic. With 2 beds up & main floor laundry this is the perfect combination of size and privacy providing an unbeatable lifestyle. (id:62055)
Property Details
| MLS® Number | E4451951 |
| Property Type | Single Family |
| Neigbourhood | Oleskiw |
| Amenities Near By | Golf Course, Playground |
| Features | Cul-de-sac, Private Setting, Ravine, Wet Bar |
| Structure | Deck |
| View Type | Ravine View |
Building
| Bathroom Total | 3 |
| Bedrooms Total | 4 |
| Appliances | Dishwasher, Dryer, Hood Fan, Microwave, Refrigerator, Gas Stove(s), Washer, Window Coverings |
| Architectural Style | Bungalow |
| Basement Development | Finished |
| Basement Features | Walk Out |
| Basement Type | Full (finished) |
| Constructed Date | 1999 |
| Cooling Type | Central Air Conditioning |
| Heating Type | Forced Air |
| Stories Total | 1 |
| Size Interior | 1,674 Ft2 |
| Type | House |
Parking
| Attached Garage |
Land
| Acreage | No |
| Fence Type | Fence |
| Land Amenities | Golf Course, Playground |
Rooms
| Level | Type | Length | Width | Dimensions |
|---|---|---|---|---|
| Basement | Family Room | 6.87 m | 7.06 m | 6.87 m x 7.06 m |
| Basement | Bedroom 3 | 3.69 m | 4.35 m | 3.69 m x 4.35 m |
| Basement | Bedroom 4 | 3.63 m | 4.1 m | 3.63 m x 4.1 m |
| Main Level | Living Room | 4.56 m | 4.6 m | 4.56 m x 4.6 m |
| Main Level | Dining Room | 3.45 m | 4.25 m | 3.45 m x 4.25 m |
| Main Level | Kitchen | 3.24 m | 5.27 m | 3.24 m x 5.27 m |
| Main Level | Den | 3.02 m | 3.99 m | 3.02 m x 3.99 m |
| Main Level | Primary Bedroom | 3.93 m | 4.43 m | 3.93 m x 4.43 m |
| Main Level | Bedroom 2 | 3.5 m | 3.67 m | 3.5 m x 3.67 m |
Contact Us
Contact us for more information


