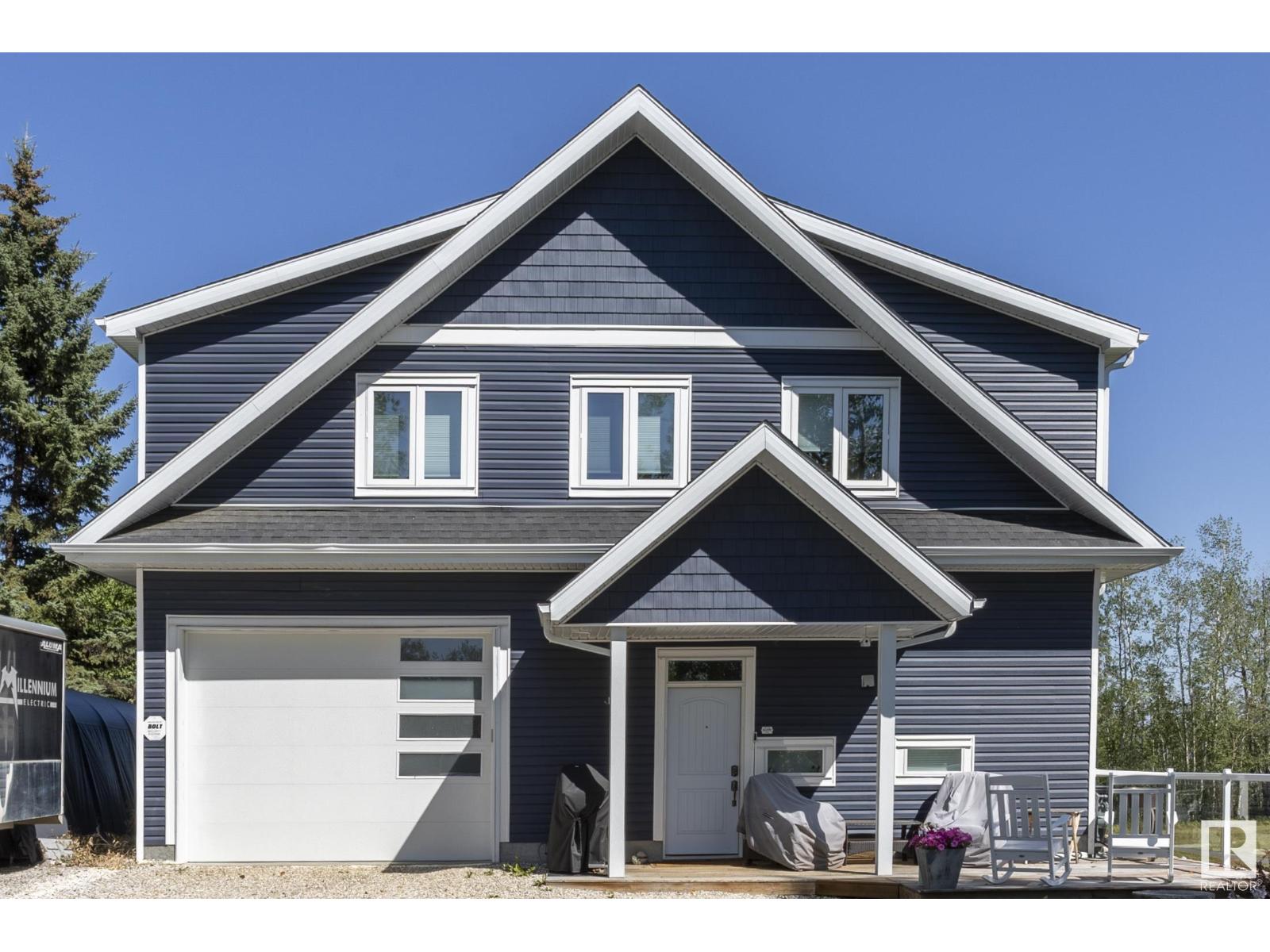6 Bedroom
3 Bathroom
2,318 ft2
Fireplace
Forced Air
$750,000
This is more than a cottage—it’s a home. Located in the gated community of Betula Beach on the sought-after south side of Lake Wabamun, this spacious property blends comfort and lakeside charm. The kitchen features stainless appliances, granite counters, oak cabinets, a corner pantry, and breakfast bar. Soaring 10' ceilings on the main floor create an airy feel, while upstairs you’ll find 6 generously sized bedrooms, 2 full baths, and convenient laundry. The primary suite includes a 3-piece ensuite, walk-in closet, and a Juliet balcony with a lake view—a perfect place for your morning coffee. Stay cool with central A/C and warm all winter with radiant heat in the tandem double attached garage. The lot is perched at the back of the subdivision with lake access and a shared community dock that extends to deeper water where your boat lift can be placed. A rare opportunity in one of the lake’s finest communities. (id:62055)
Property Details
|
MLS® Number
|
E4450842 |
|
Property Type
|
Single Family |
|
Neigbourhood
|
Betula Beach |
|
Amenities Near By
|
Golf Course |
|
Features
|
Exterior Walls- 2x6" |
|
View Type
|
Lake View |
Building
|
Bathroom Total
|
3 |
|
Bedrooms Total
|
6 |
|
Amenities
|
Ceiling - 10ft |
|
Appliances
|
Dishwasher, Dryer, Garage Door Opener Remote(s), Garage Door Opener, Microwave, Refrigerator, Stove, Washer, Window Coverings |
|
Basement Type
|
None |
|
Constructed Date
|
2019 |
|
Construction Style Attachment
|
Detached |
|
Fireplace Fuel
|
Gas |
|
Fireplace Present
|
Yes |
|
Fireplace Type
|
Unknown |
|
Half Bath Total
|
1 |
|
Heating Type
|
Forced Air |
|
Stories Total
|
2 |
|
Size Interior
|
2,318 Ft2 |
|
Type
|
House |
Parking
Land
|
Access Type
|
Boat Access |
|
Acreage
|
No |
|
Land Amenities
|
Golf Course |
|
Size Irregular
|
0.37 |
|
Size Total
|
0.37 Ac |
|
Size Total Text
|
0.37 Ac |
Rooms
| Level |
Type |
Length |
Width |
Dimensions |
|
Main Level |
Living Room |
4.23 m |
4.83 m |
4.23 m x 4.83 m |
|
Main Level |
Dining Room |
4.07 m |
3.41 m |
4.07 m x 3.41 m |
|
Main Level |
Kitchen |
3.28 m |
5.13 m |
3.28 m x 5.13 m |
|
Upper Level |
Primary Bedroom |
4.84 m |
3.8 m |
4.84 m x 3.8 m |
|
Upper Level |
Bedroom 2 |
3.72 m |
3.31 m |
3.72 m x 3.31 m |
|
Upper Level |
Bedroom 3 |
3.19 m |
3.32 m |
3.19 m x 3.32 m |
|
Upper Level |
Bedroom 4 |
3.69 m |
4.36 m |
3.69 m x 4.36 m |
|
Upper Level |
Bedroom 5 |
3.82 m |
3.7 m |
3.82 m x 3.7 m |
|
Upper Level |
Bedroom 6 |
3.49 m |
4.45 m |
3.49 m x 4.45 m |
|
Upper Level |
Laundry Room |
|
|
Measurements not available |

























































