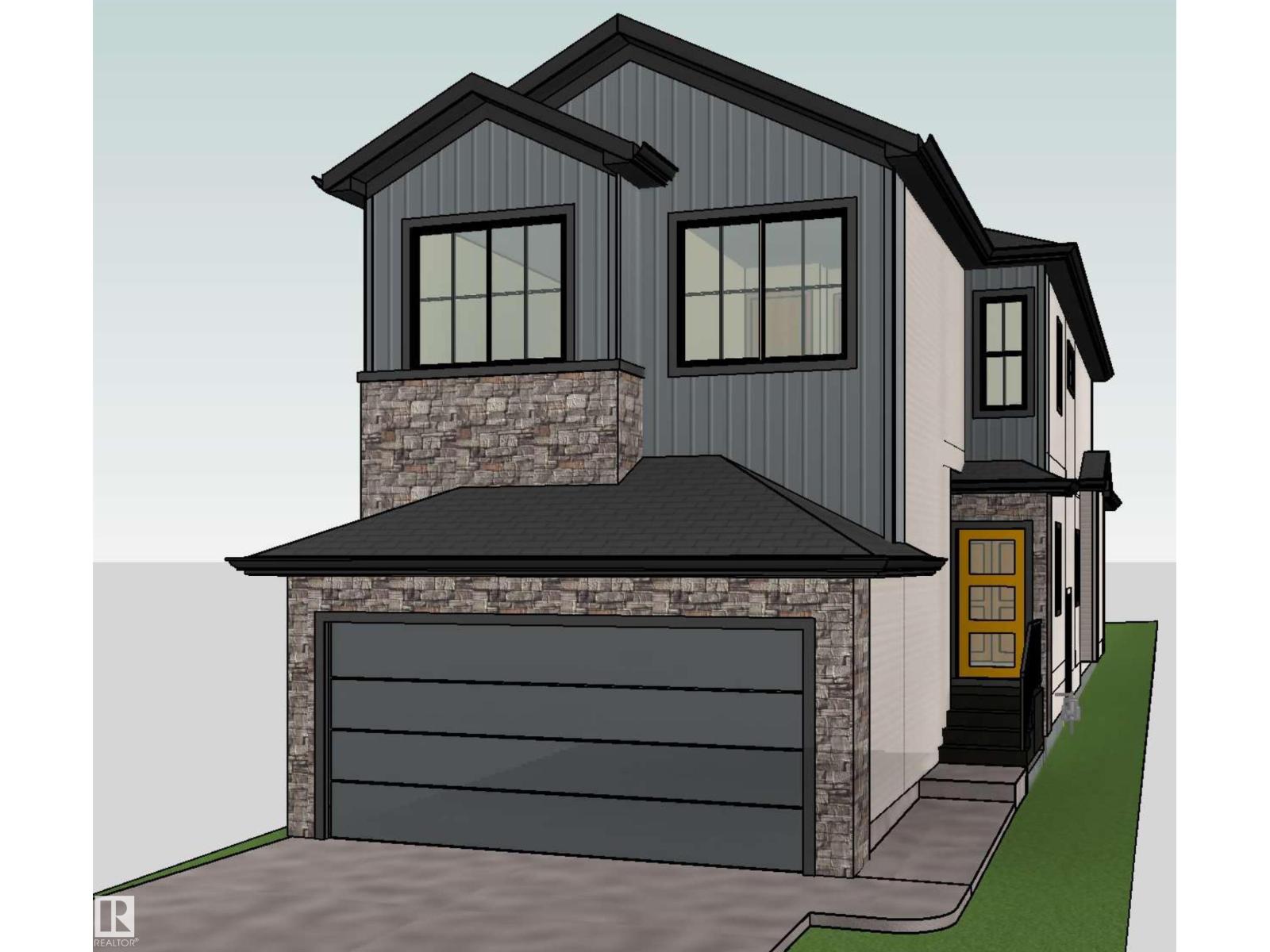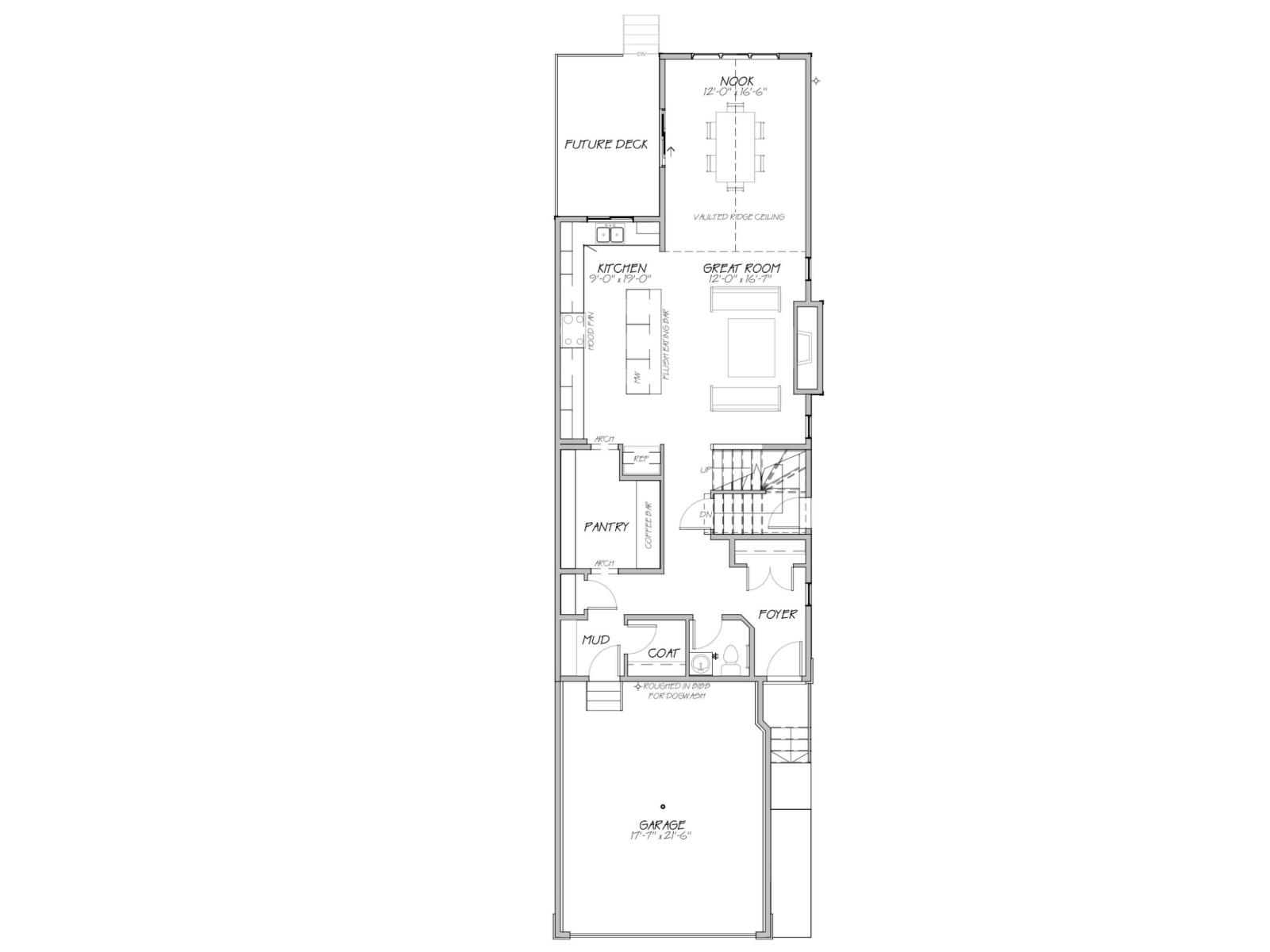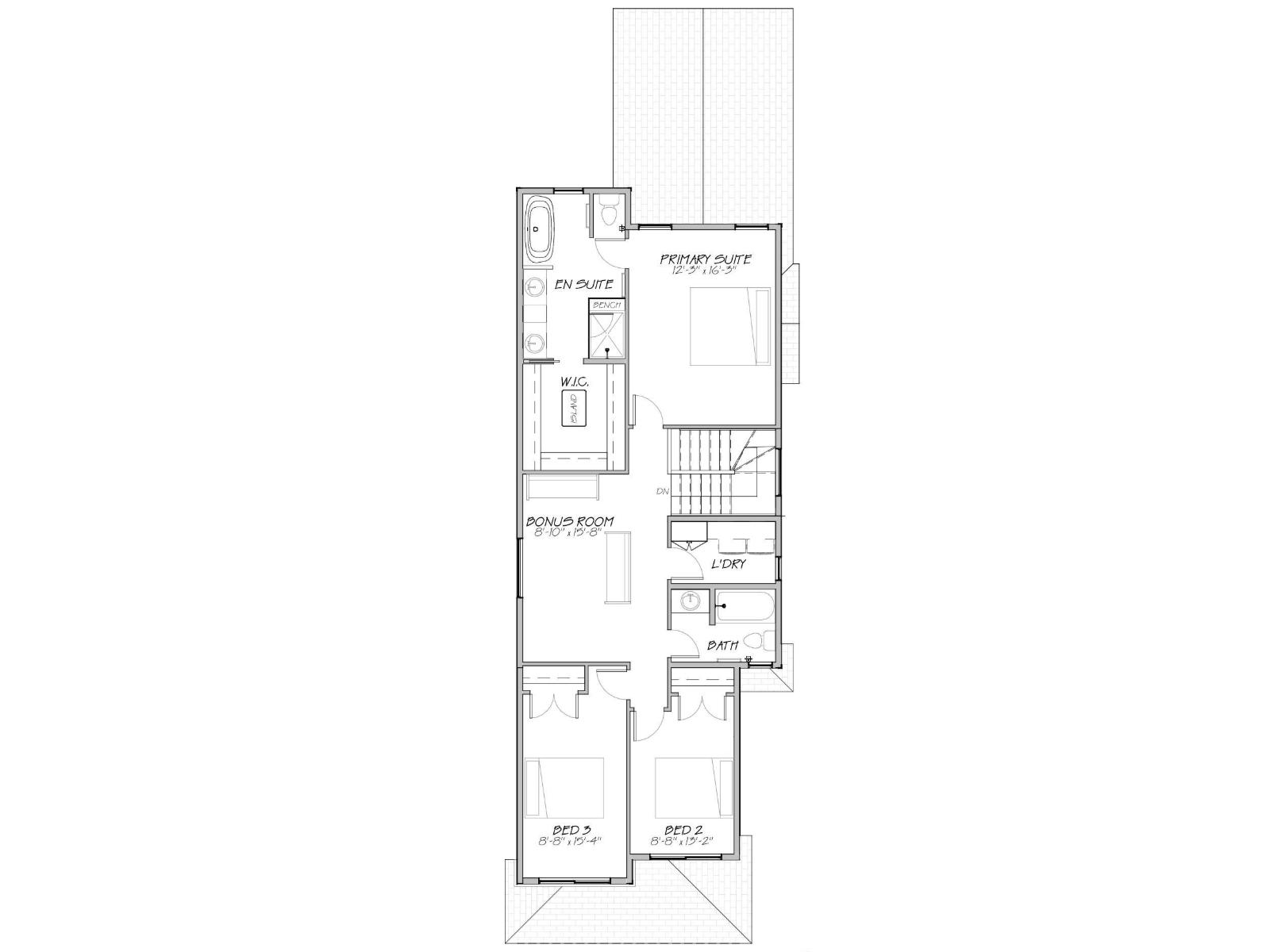3 Bedroom
3 Bathroom
2,160 ft2
Forced Air
$600,000
Welcome to 14 Gable Common in Spruce Grove! This brand new, never occupied 2,160 sq. ft. 2 storey home is currently being built with possession available soon. Featuring 9 ft ceilings and upgraded finishes throughout, the main floor offers an open concept layout with a bright dining area, large windows, a chef’s kitchen with quartz counters, island, and walk through pantry from the mudroom. The living space extends to a rear deck, perfect for entertaining. Upstairs you will find 3 bedrooms, including a spacious primary with a walk in closet complete with MDF shelving and a luxurious ensuite, plus upper floor laundry for convenience. The basement includes a side entrance with suite rough in, offering excellent potential for a future income suite or private guest space. A modern home designed with today’s lifestyle in mind, ready to welcome its first owners. (id:62055)
Property Details
|
MLS® Number
|
E4454827 |
|
Property Type
|
Single Family |
|
Neigbourhood
|
Greenbury |
|
Amenities Near By
|
Golf Course, Playground, Public Transit, Schools, Shopping |
|
Community Features
|
Public Swimming Pool |
|
Features
|
See Remarks, No Animal Home, No Smoking Home |
Building
|
Bathroom Total
|
3 |
|
Bedrooms Total
|
3 |
|
Amenities
|
Ceiling - 9ft |
|
Appliances
|
See Remarks |
|
Basement Development
|
Unfinished |
|
Basement Type
|
Full (unfinished) |
|
Constructed Date
|
2025 |
|
Construction Style Attachment
|
Detached |
|
Fire Protection
|
Smoke Detectors |
|
Half Bath Total
|
1 |
|
Heating Type
|
Forced Air |
|
Stories Total
|
2 |
|
Size Interior
|
2,160 Ft2 |
|
Type
|
House |
Parking
Land
|
Acreage
|
No |
|
Land Amenities
|
Golf Course, Playground, Public Transit, Schools, Shopping |
Rooms
| Level |
Type |
Length |
Width |
Dimensions |
|
Main Level |
Living Room |
3.66 m |
5.09 m |
3.66 m x 5.09 m |
|
Main Level |
Dining Room |
3.66 m |
5.06 m |
3.66 m x 5.06 m |
|
Main Level |
Kitchen |
2.74 m |
5.79 m |
2.74 m x 5.79 m |
|
Upper Level |
Primary Bedroom |
2.69 m |
4.77 m |
2.69 m x 4.77 m |
|
Upper Level |
Bedroom 2 |
2.64 m |
4.67 m |
2.64 m x 4.67 m |
|
Upper Level |
Bedroom 3 |
2.64 m |
4.04 m |
2.64 m x 4.04 m |
|
Upper Level |
Bonus Room |
2.47 m |
4.82 m |
2.47 m x 4.82 m |






