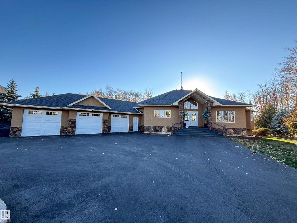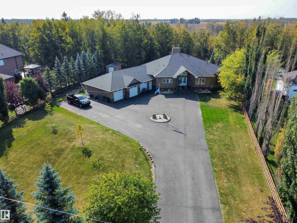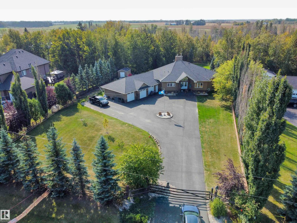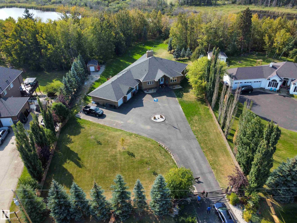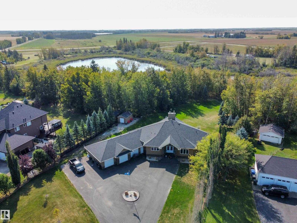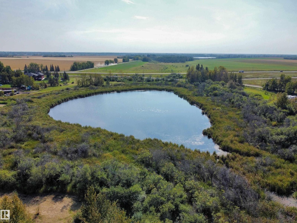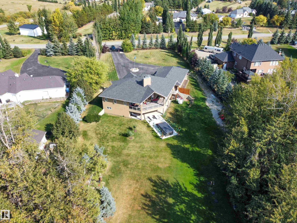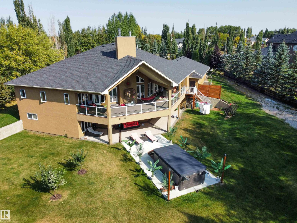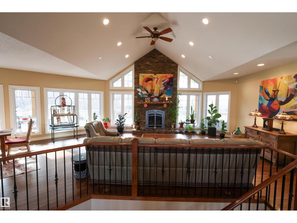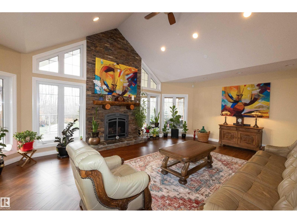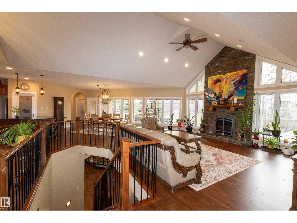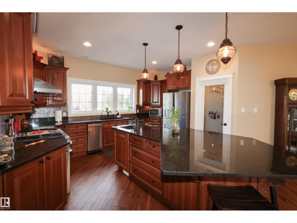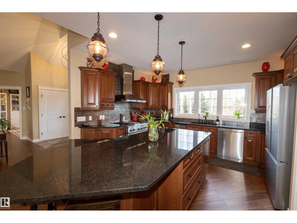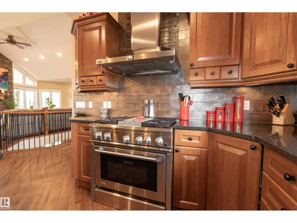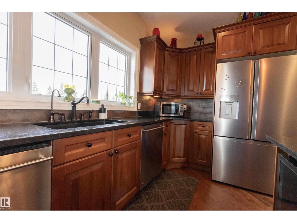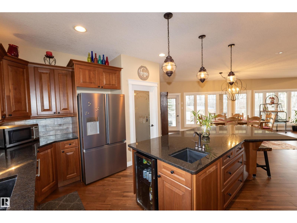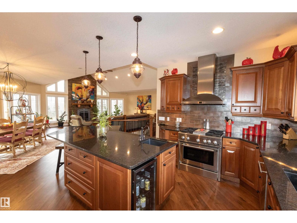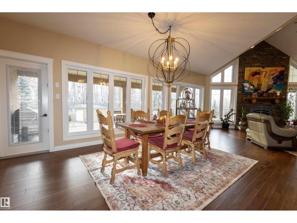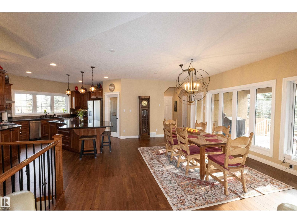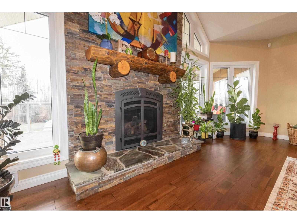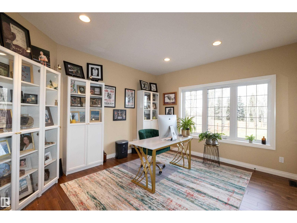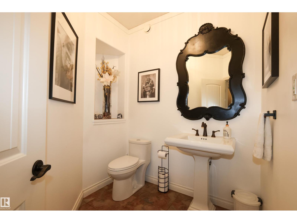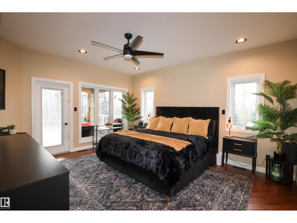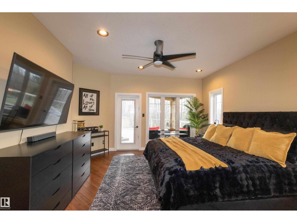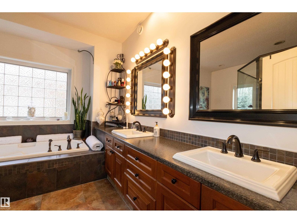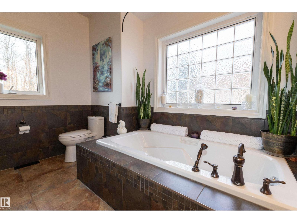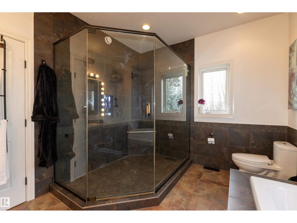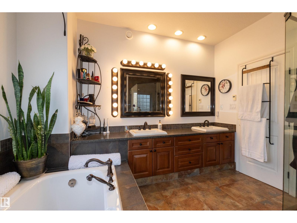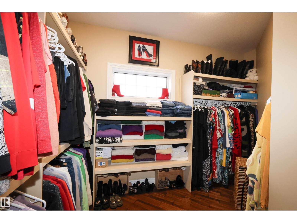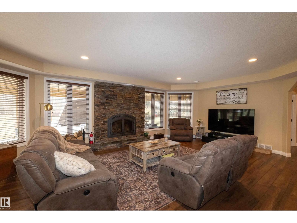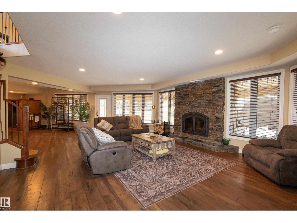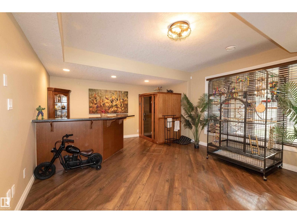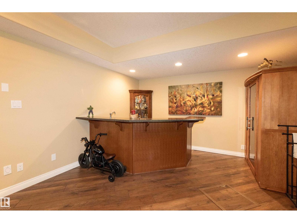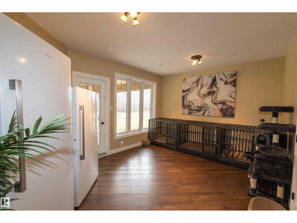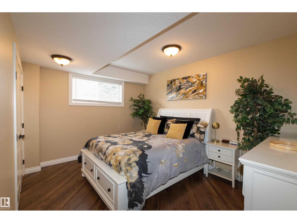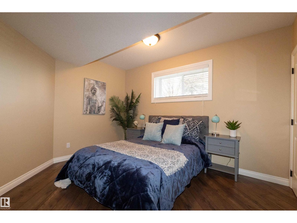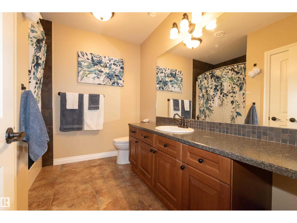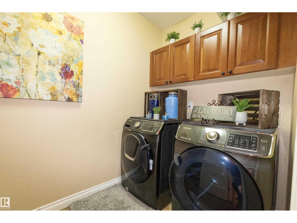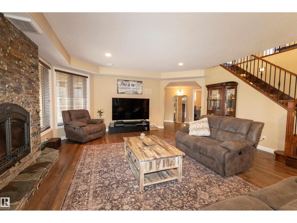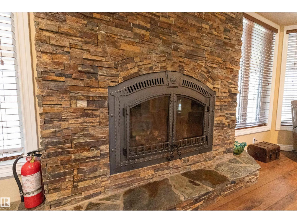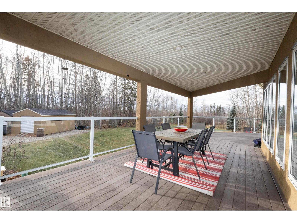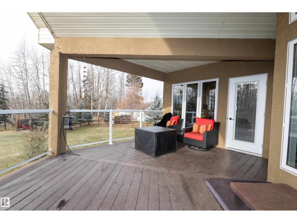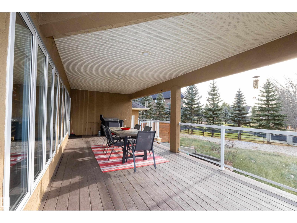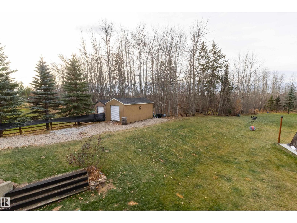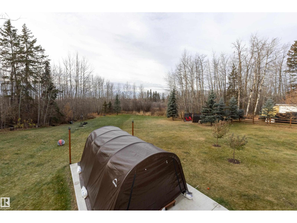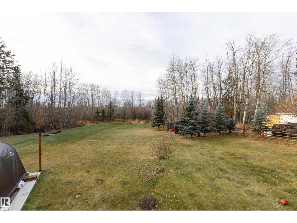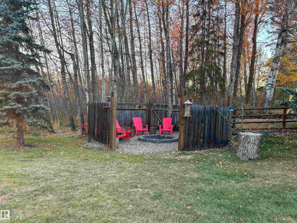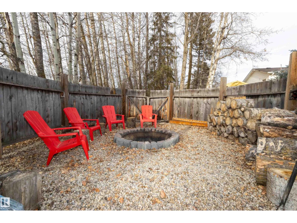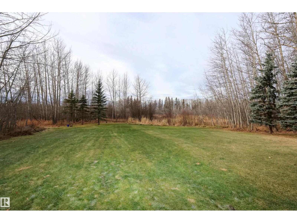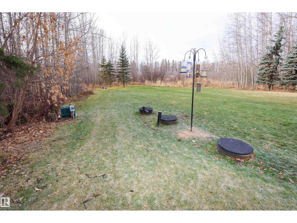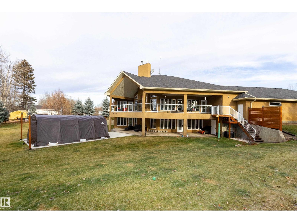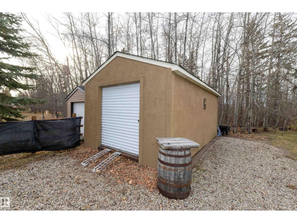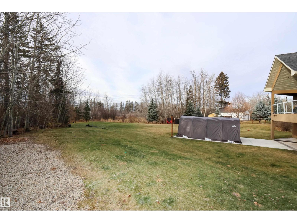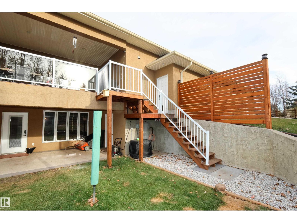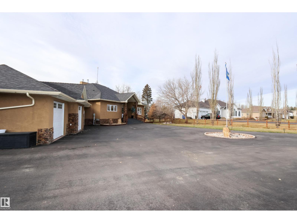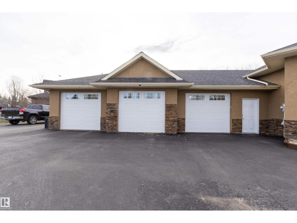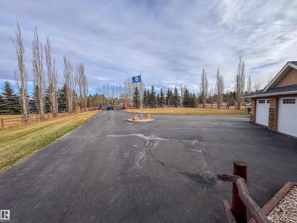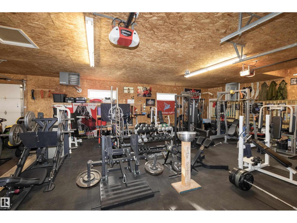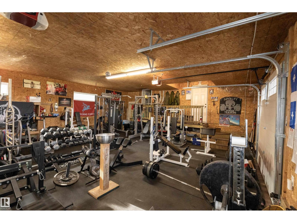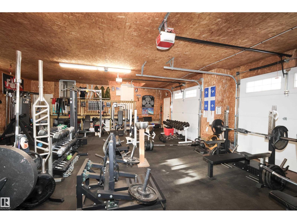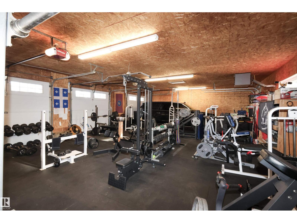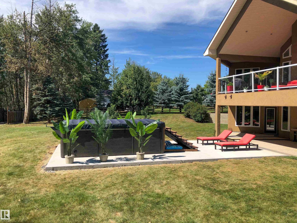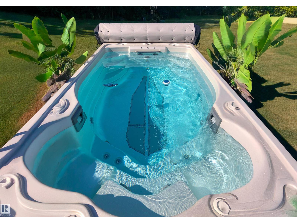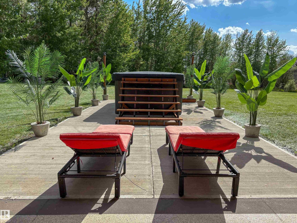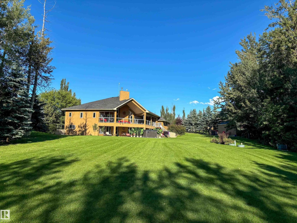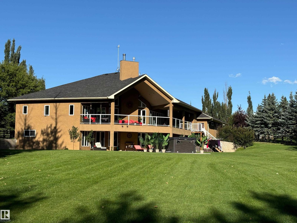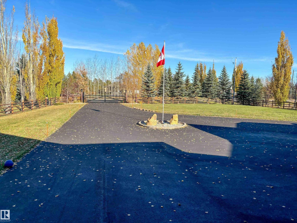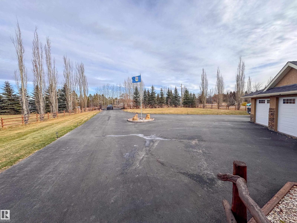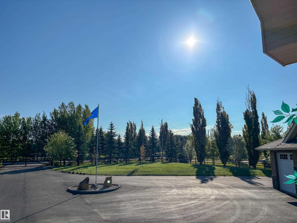4 Bedroom
4 Bathroom
2,014 ft2
Bungalow
Fireplace
Forced Air, In Floor Heating
Acreage
$1,198,000
This one-of-a-kind bungalow offers a warm, lodge-like feel with vaulted ceilings, an open-concept design, and large windows that overlook the beautifully landscaped, private backyard. The main floor features new hardwood floors, a spacious primary suite with a two-person shower, soaker tub, and direct access to a 600 sq ft patio. A large den provides flexibility as a second bedroom or home office. The walkout basement includes in-floor heating, a wet bar, and three generous bedrooms with access to a lower patio finished in epoxy. Recent upgrades include a new roof, new paved driveway, new garage doors, new taps, new pressure tank, glycol system, and septic tank blower. Additional highlights include A/C, charcoal water filtration, 3-stage water reclamation septic system, and gutter covers. The massive 44x30 ft garage sits on a full foundation with a half bath and potential for a mechanic’s pit or lower-level expansion. Outdoor living is elevated with a new fence, a cement pad with swim spa & much more! (id:62055)
Property Details
|
MLS® Number
|
E4464816 |
|
Property Type
|
Single Family |
|
Neigbourhood
|
Lily Lake Estates (Parkland) |
|
Features
|
See Remarks |
|
Parking Space Total
|
3 |
|
Structure
|
Deck |
Building
|
Bathroom Total
|
4 |
|
Bedrooms Total
|
4 |
|
Appliances
|
Dishwasher, Dryer, Garburator, Refrigerator, Storage Shed, Gas Stove(s), Washer, Window Coverings, Wine Fridge |
|
Architectural Style
|
Bungalow |
|
Basement Development
|
Finished |
|
Basement Features
|
Low |
|
Basement Type
|
Full (finished) |
|
Ceiling Type
|
Vaulted |
|
Constructed Date
|
2007 |
|
Construction Style Attachment
|
Detached |
|
Fire Protection
|
Smoke Detectors |
|
Fireplace Fuel
|
Gas |
|
Fireplace Present
|
Yes |
|
Fireplace Type
|
Woodstove |
|
Half Bath Total
|
1 |
|
Heating Type
|
Forced Air, In Floor Heating |
|
Stories Total
|
1 |
|
Size Interior
|
2,014 Ft2 |
|
Type
|
House |
Parking
Land
|
Acreage
|
Yes |
|
Fence Type
|
Fence |
|
Size Irregular
|
1.04 |
|
Size Total
|
1.04 Ac |
|
Size Total Text
|
1.04 Ac |
Rooms
| Level |
Type |
Length |
Width |
Dimensions |
|
Lower Level |
Family Room |
10.63 m |
7.53 m |
10.63 m x 7.53 m |
|
Lower Level |
Bedroom 3 |
5.16 m |
3.98 m |
5.16 m x 3.98 m |
|
Lower Level |
Bedroom 4 |
4 m |
3.11 m |
4 m x 3.11 m |
|
Main Level |
Living Room |
6.2 m |
9.1 m |
6.2 m x 9.1 m |
|
Main Level |
Dining Room |
3.72 m |
3.46 m |
3.72 m x 3.46 m |
|
Main Level |
Kitchen |
6.14 m |
5.07 m |
6.14 m x 5.07 m |
|
Main Level |
Primary Bedroom |
5.55 m |
4.86 m |
5.55 m x 4.86 m |
|
Main Level |
Bedroom 2 |
5.67 m |
4.85 m |
5.67 m x 4.85 m |


