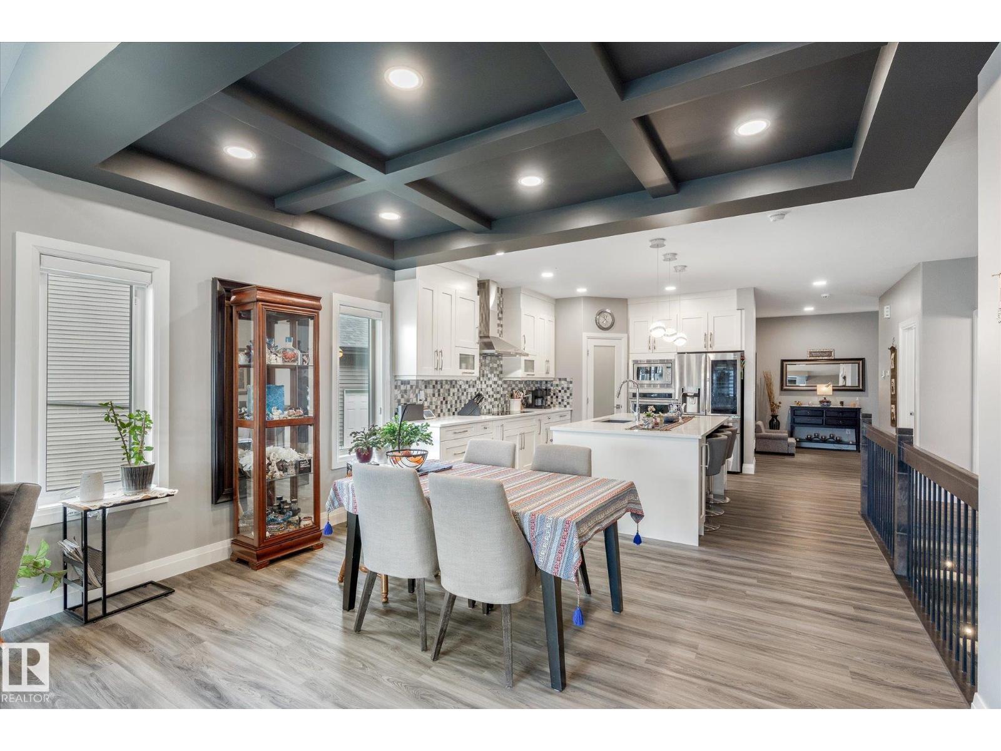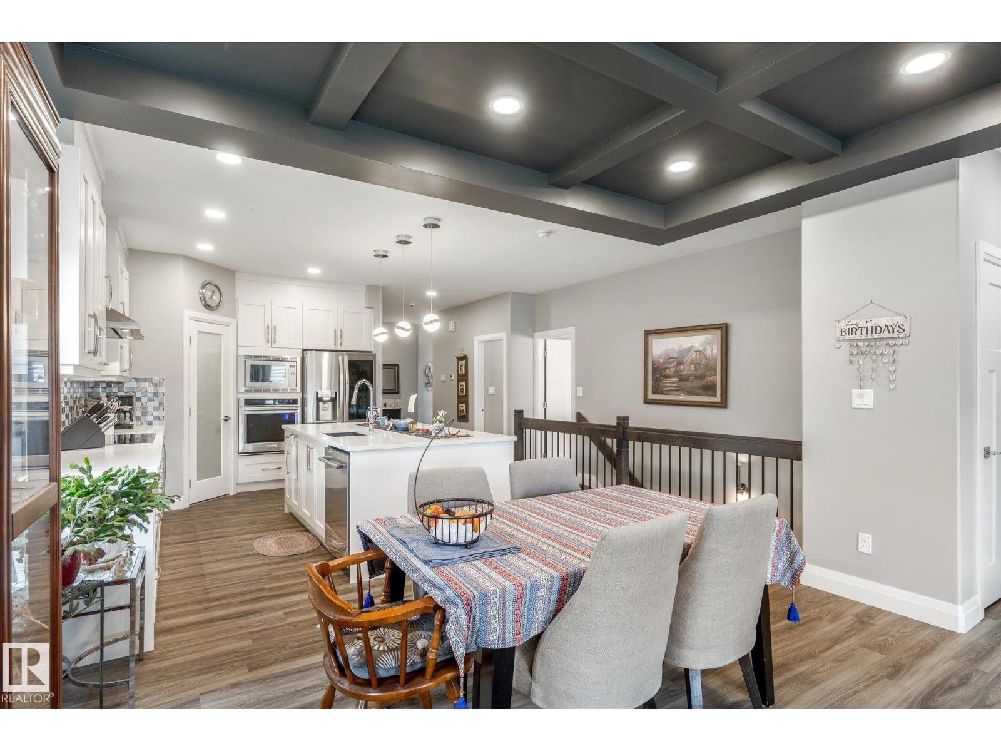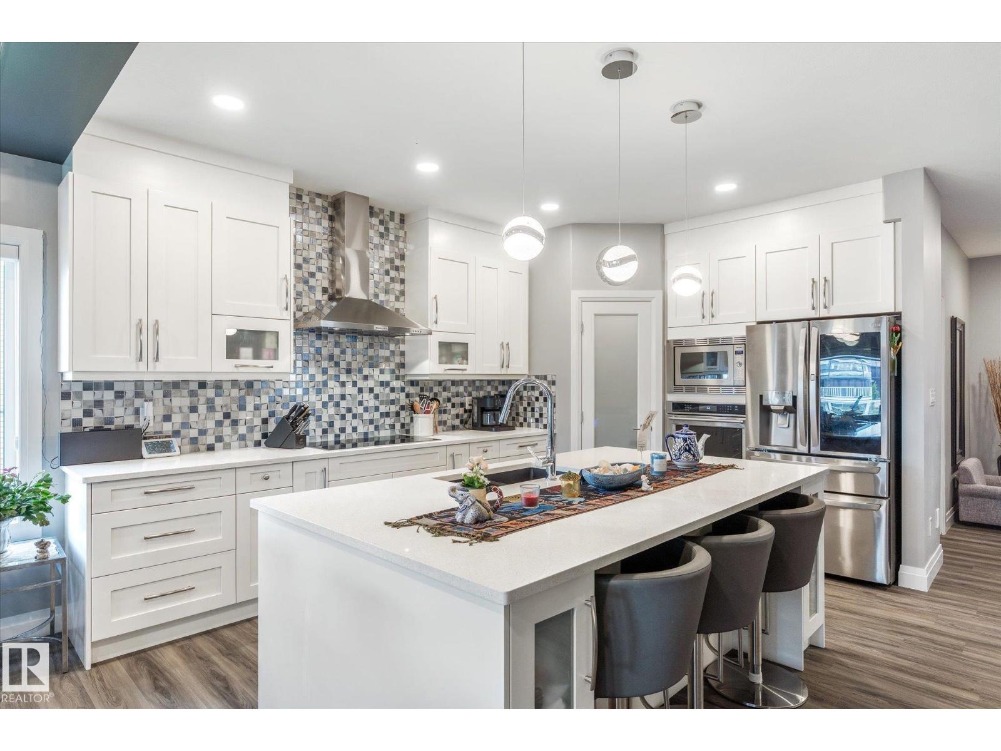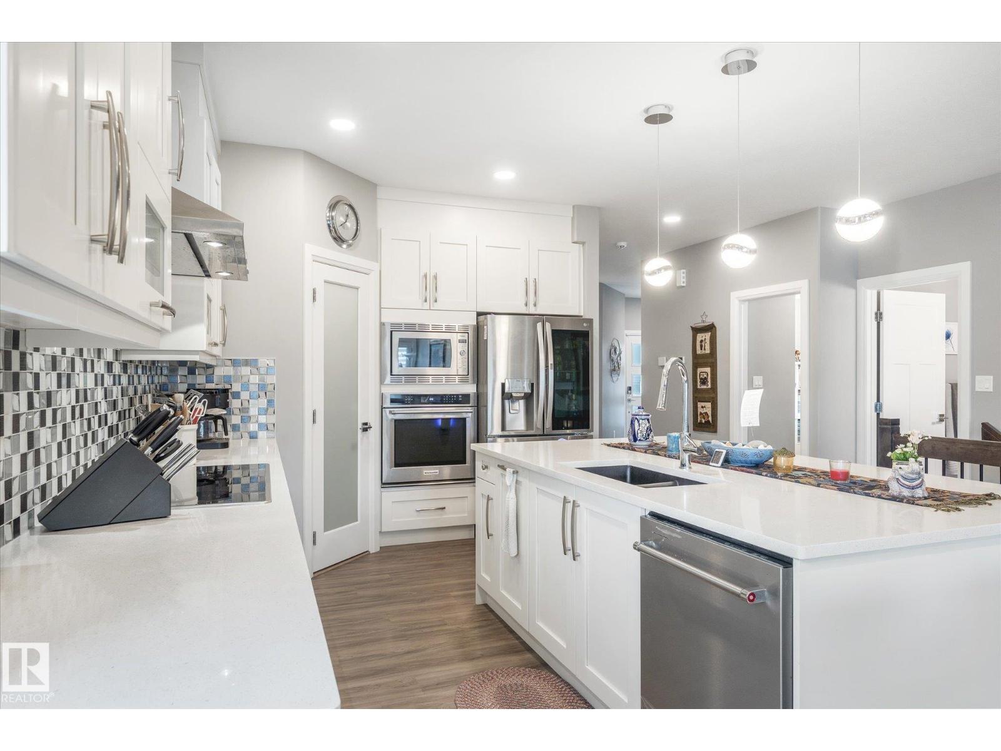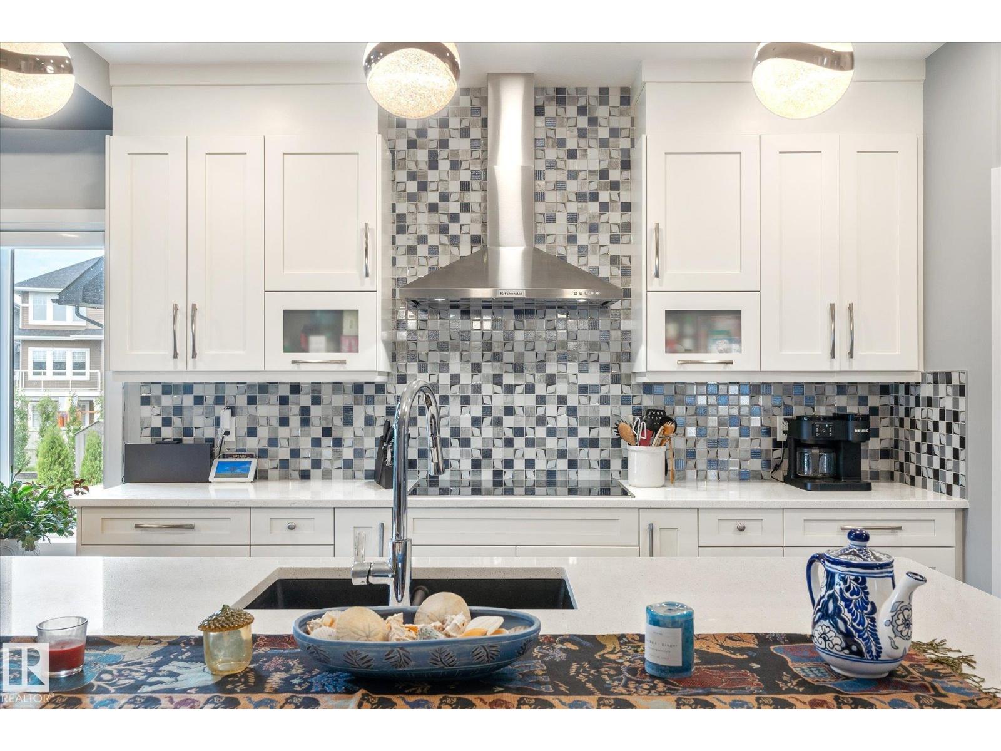4 Bedroom
3 Bathroom
1,525 ft2
Bungalow
Fireplace
Central Air Conditioning
Forced Air
$898,888
LUXURY WALK-OUT BUNGALOW LOADED WITH HIGH-END UPGRADES SITUATED IN THE DESIRABLE AND HIGHLY SOUGHT AFTER RAVINES OF EDGEMONT. Boasting over 3000 sq ft of luxurious living space with the main floor featuring a stunning fully upgraded kitchen with Quartz countertops throughout & eating bar, larger dining area and a beautiful living area with larger windows allowing for tons of natural light to flow in, the upper level is finished off with two bedrooms, two full bathrooms and a laundry area at the entrance from the double attached garage. The beautiful PROFESSIONALLY FINISHED WALK-OUT lower level is fully finished with a large SECOND LIVING ROOM, SECOND FIREPLACE & WET BAR, TWO BEDROOMS AND A FULL BATH, larger concrete deck and a STUNNING PROFESSIONALLY LANDSCAPED YARD! Located in Edgemont Ravines surrounded by park spaces, walking trails and wetlands. This is the walkable way of life situated close to all amenities desired. THIS HOME IS A MUST SEE! (id:62055)
Property Details
|
MLS® Number
|
E4453787 |
|
Property Type
|
Single Family |
|
Neigbourhood
|
Edgemont (Edmonton) |
|
Amenities Near By
|
Park, Golf Course, Playground, Public Transit, Schools, Shopping |
|
Features
|
See Remarks, Park/reserve, No Smoking Home |
|
Parking Space Total
|
4 |
|
Structure
|
Deck, Fire Pit |
Building
|
Bathroom Total
|
3 |
|
Bedrooms Total
|
4 |
|
Amenities
|
Ceiling - 9ft, Vinyl Windows |
|
Appliances
|
Dishwasher, Dryer, Refrigerator, Storage Shed, Stove, Washer, Water Softener, Window Coverings |
|
Architectural Style
|
Bungalow |
|
Basement Development
|
Finished |
|
Basement Features
|
Walk Out |
|
Basement Type
|
Full (finished) |
|
Ceiling Type
|
Vaulted |
|
Constructed Date
|
2020 |
|
Construction Style Attachment
|
Detached |
|
Cooling Type
|
Central Air Conditioning |
|
Fire Protection
|
Smoke Detectors |
|
Fireplace Fuel
|
Gas |
|
Fireplace Present
|
Yes |
|
Fireplace Type
|
Unknown |
|
Heating Type
|
Forced Air |
|
Stories Total
|
1 |
|
Size Interior
|
1,525 Ft2 |
|
Type
|
House |
Parking
|
Attached Garage
|
|
|
Heated Garage
|
|
|
Oversize
|
|
Land
|
Acreage
|
No |
|
Fence Type
|
Fence |
|
Land Amenities
|
Park, Golf Course, Playground, Public Transit, Schools, Shopping |
|
Size Irregular
|
675.71 |
|
Size Total
|
675.71 M2 |
|
Size Total Text
|
675.71 M2 |
Rooms
| Level |
Type |
Length |
Width |
Dimensions |
|
Basement |
Family Room |
|
|
Measurements not available |
|
Basement |
Bedroom 3 |
|
|
Measurements not available |
|
Basement |
Bedroom 4 |
|
|
Measurements not available |
|
Main Level |
Living Room |
|
|
Measurements not available |
|
Main Level |
Dining Room |
|
|
Measurements not available |
|
Main Level |
Kitchen |
|
|
Measurements not available |
|
Main Level |
Primary Bedroom |
|
|
Measurements not available |
|
Main Level |
Bedroom 2 |
|
|
Measurements not available |
|
Main Level |
Laundry Room |
|
|
Measurements not available |










