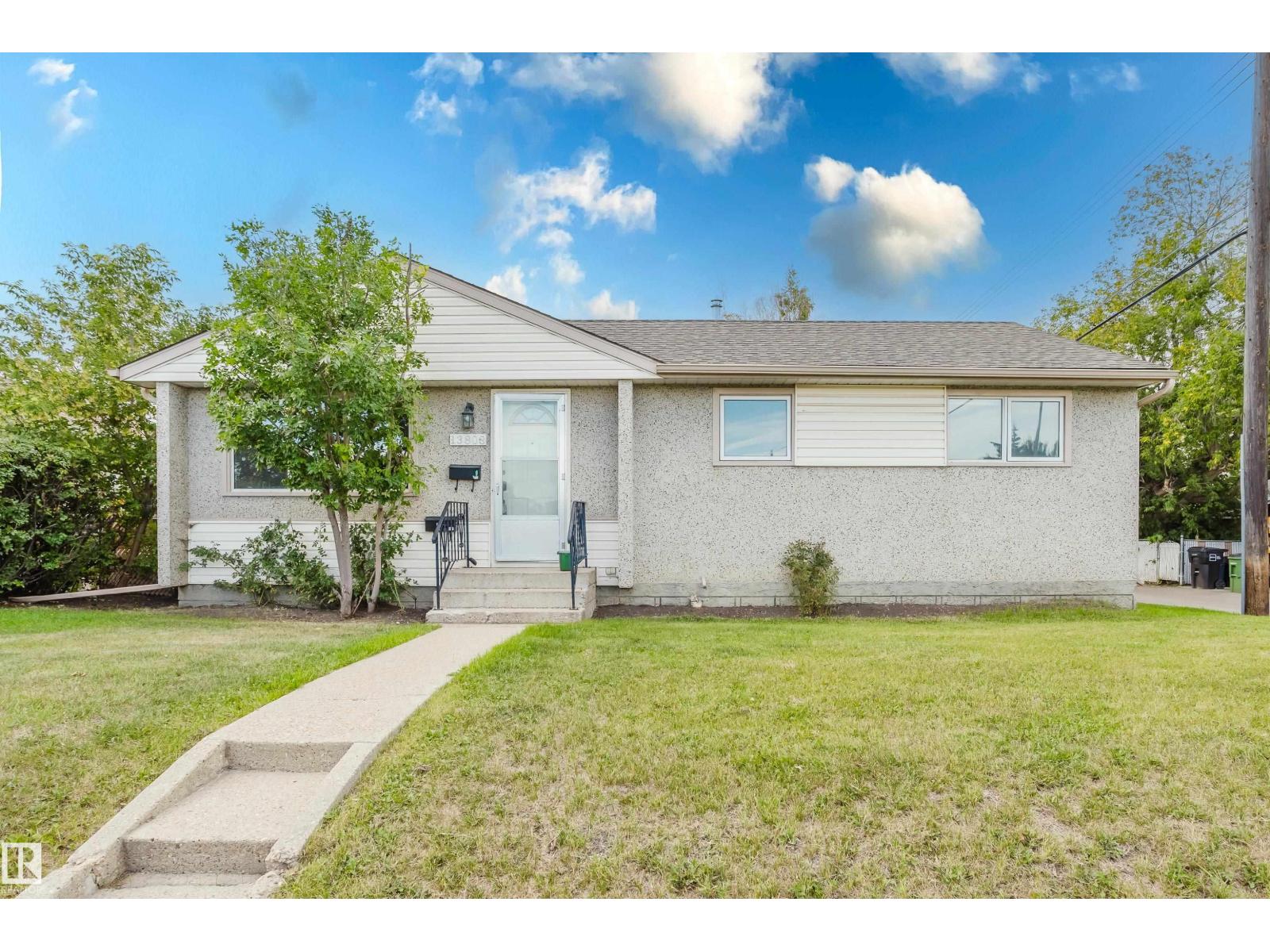5 Bedroom
2 Bathroom
1,025 ft2
Bungalow
Forced Air
$449,900
A legal suite in Wellington? With a long-term tenant who is paying market rent and would like to stay? Yup, this one’s a winner. It also helps that the place is impeccably renovated. The place was fully touched up upstairs so it’s ready to go and looking fresh. The floorplan is great; the layout upstairs is open and the light travels from the big window from the kitchen into the living room. Both suites get their own dishwasher and in suite laundry, everyone loves that. The yard is huge and well maintained. Yes this place is going to be popular. Not to mention the school within a couple block’s walk. Families are going to want to live here you can count on that. Easy access to yellowhead, 127, and St. Albert trail make it easy to get around the city. Places like this are rare and in demand, come have a look before it’s too late. (id:62055)
Property Details
|
MLS® Number
|
E4454165 |
|
Property Type
|
Single Family |
|
Neigbourhood
|
Wellington |
|
Amenities Near By
|
Public Transit, Shopping |
|
Features
|
Corner Site |
|
Parking Space Total
|
2 |
|
Structure
|
Deck |
Building
|
Bathroom Total
|
2 |
|
Bedrooms Total
|
5 |
|
Appliances
|
Dryer, Refrigerator, Two Stoves, Two Washers, Dishwasher |
|
Architectural Style
|
Bungalow |
|
Basement Development
|
Partially Finished |
|
Basement Features
|
Suite |
|
Basement Type
|
Full (partially Finished) |
|
Constructed Date
|
1958 |
|
Construction Style Attachment
|
Detached |
|
Heating Type
|
Forced Air |
|
Stories Total
|
1 |
|
Size Interior
|
1,025 Ft2 |
|
Type
|
House |
Parking
Land
|
Acreage
|
No |
|
Fence Type
|
Fence |
|
Land Amenities
|
Public Transit, Shopping |
|
Size Irregular
|
602.59 |
|
Size Total
|
602.59 M2 |
|
Size Total Text
|
602.59 M2 |
Rooms
| Level |
Type |
Length |
Width |
Dimensions |
|
Basement |
Bedroom 4 |
|
|
Measurements not available |
|
Basement |
Bedroom 5 |
|
|
Measurements not available |
|
Basement |
Second Kitchen |
|
|
Measurements not available |
|
Main Level |
Living Room |
|
|
Measurements not available |
|
Main Level |
Dining Room |
|
|
Measurements not available |
|
Main Level |
Kitchen |
|
|
Measurements not available |
|
Main Level |
Primary Bedroom |
|
|
Measurements not available |
|
Main Level |
Bedroom 2 |
|
|
Measurements not available |
|
Main Level |
Bedroom 3 |
|
|
Measurements not available |













































