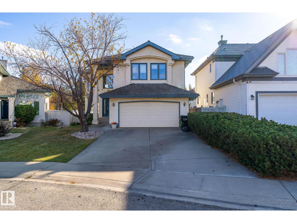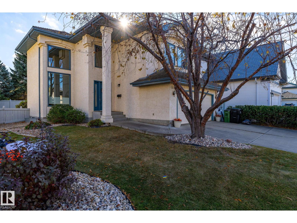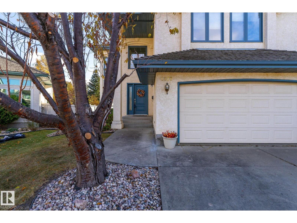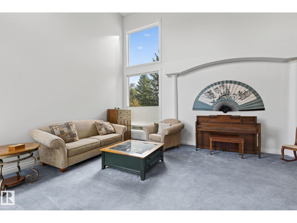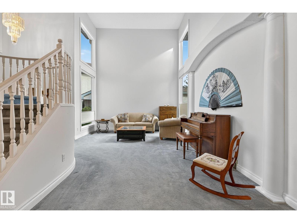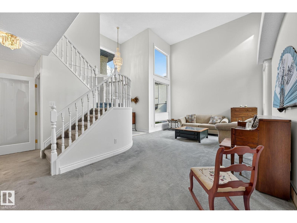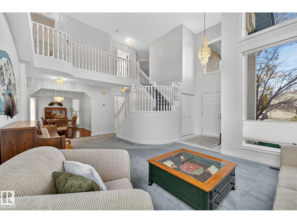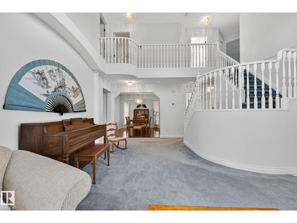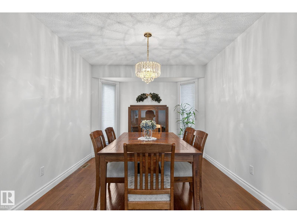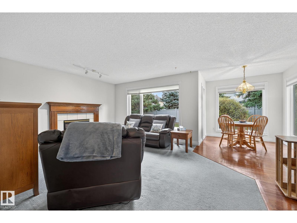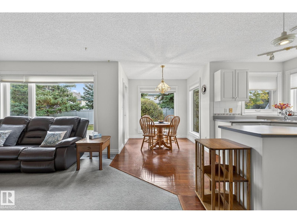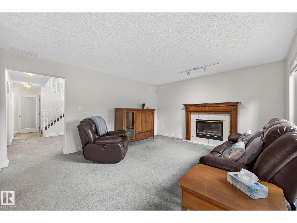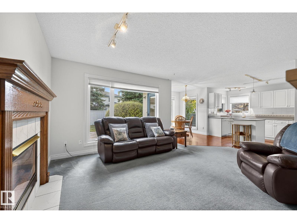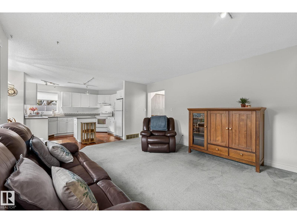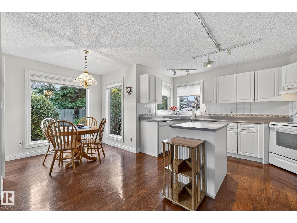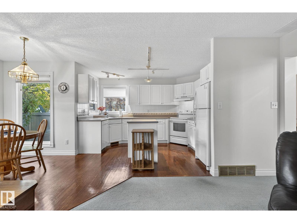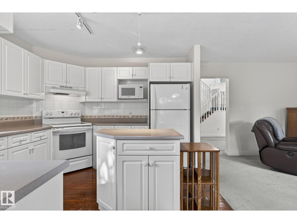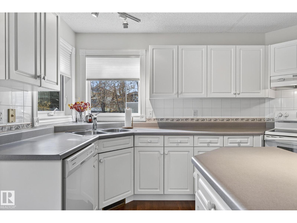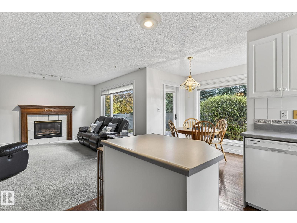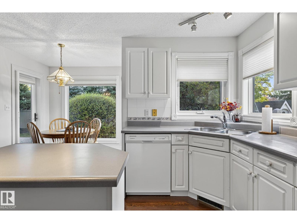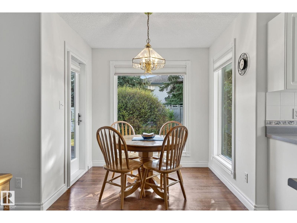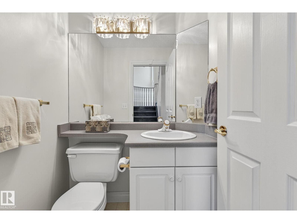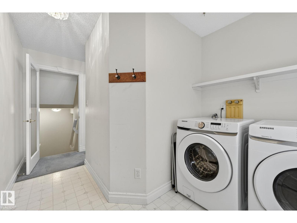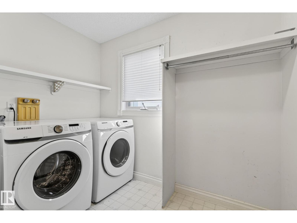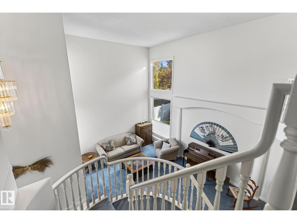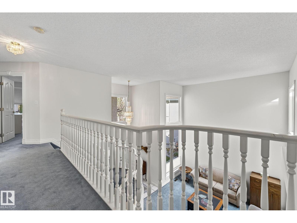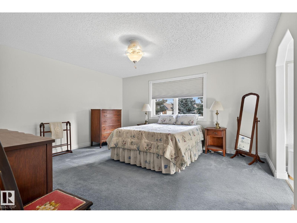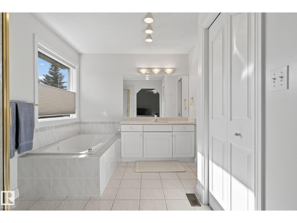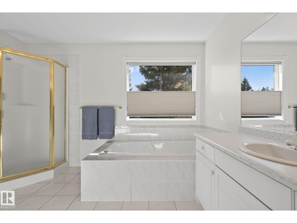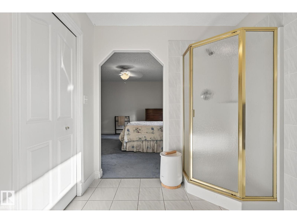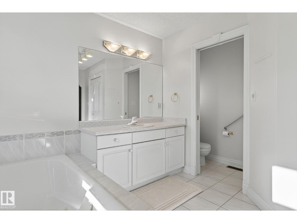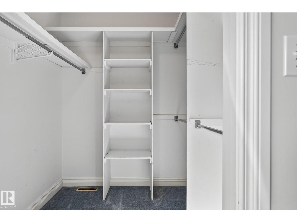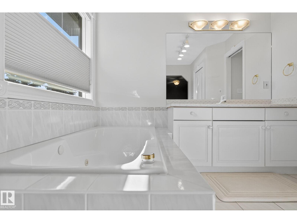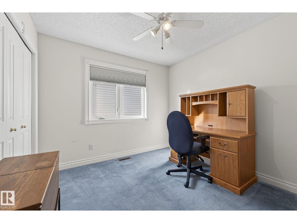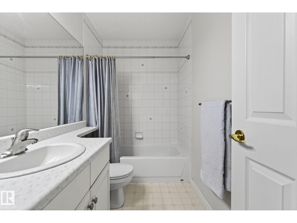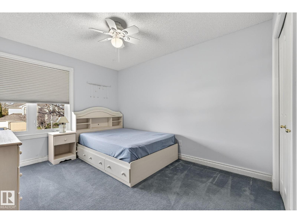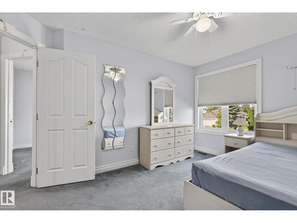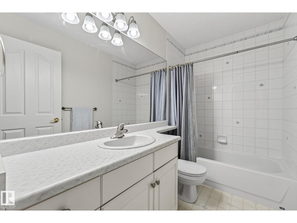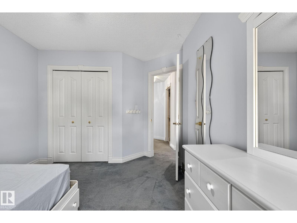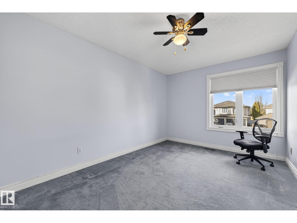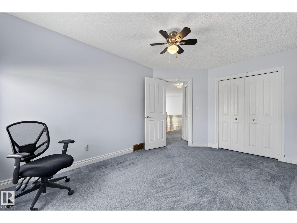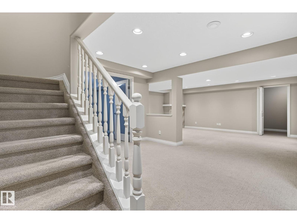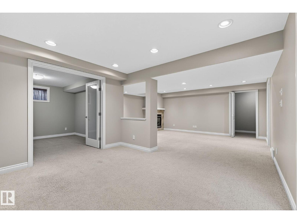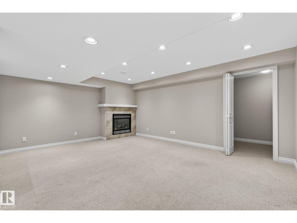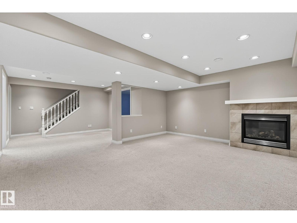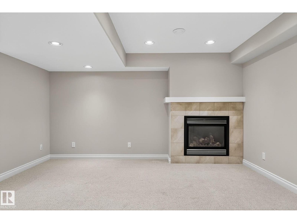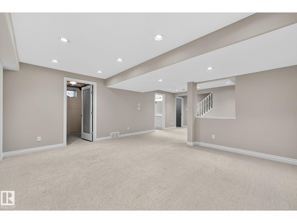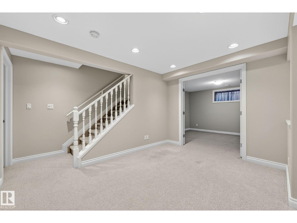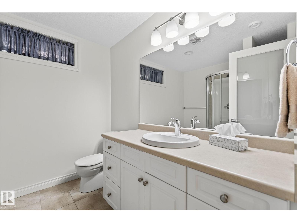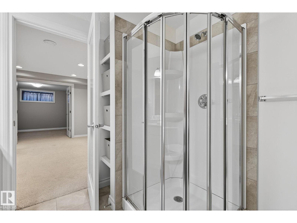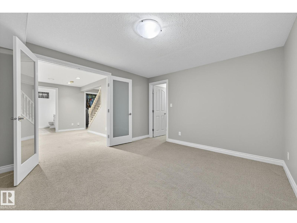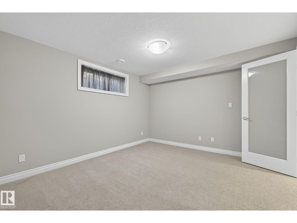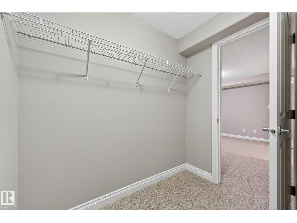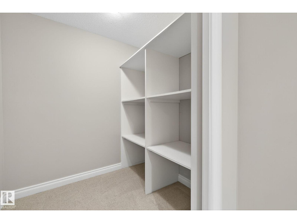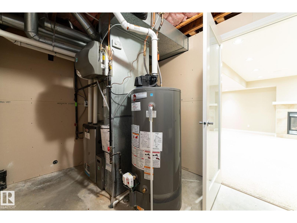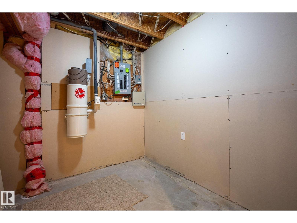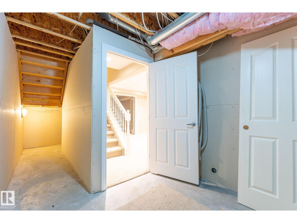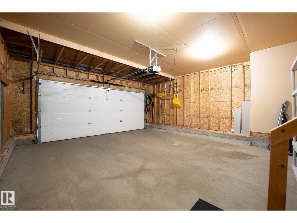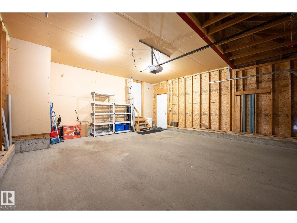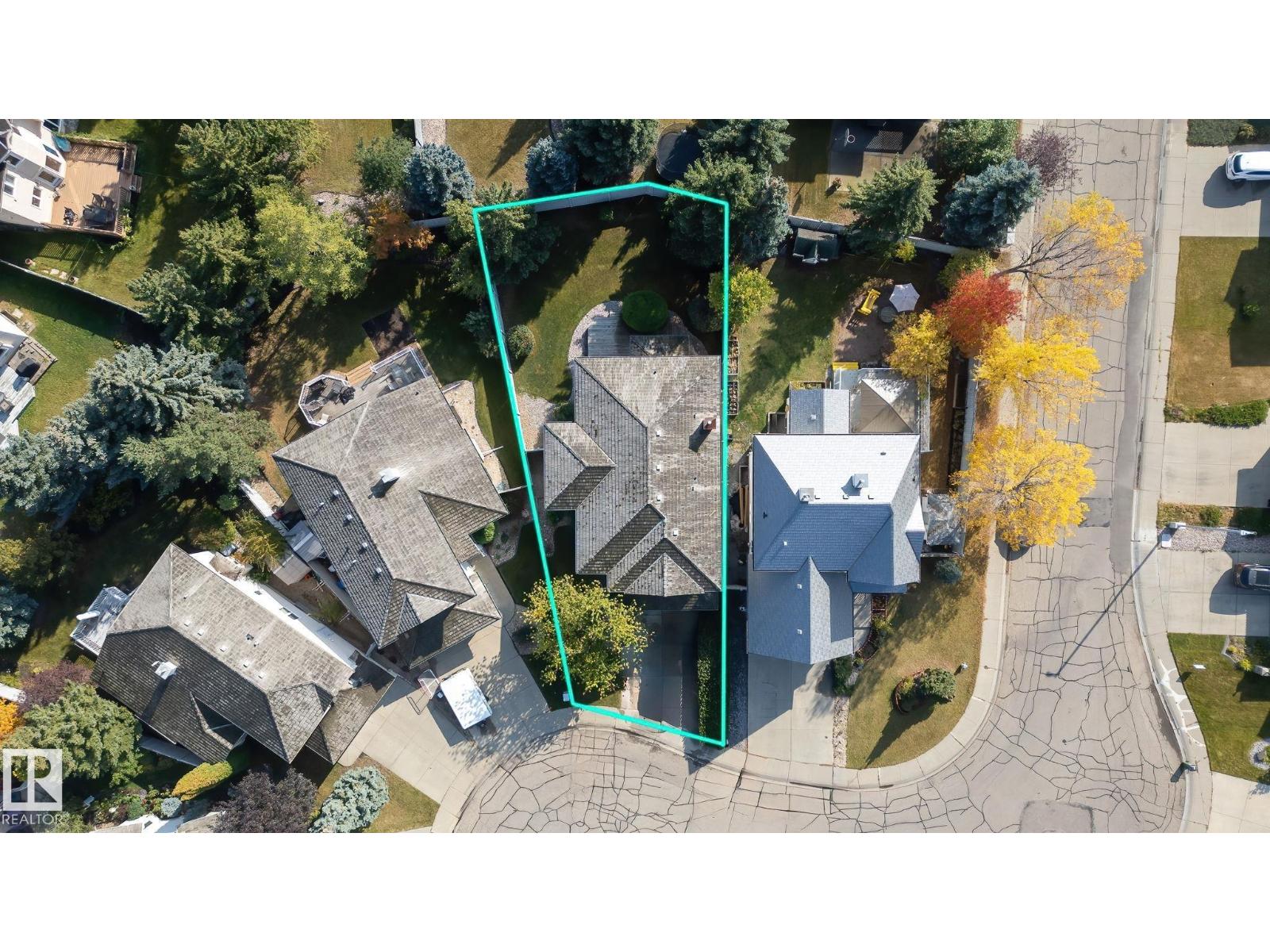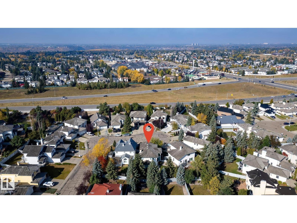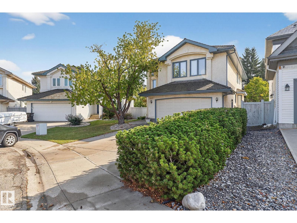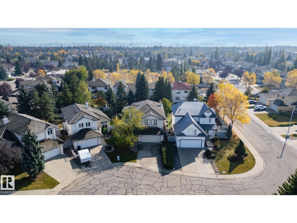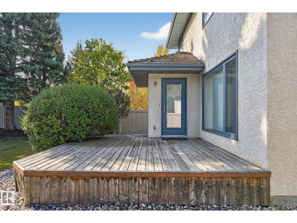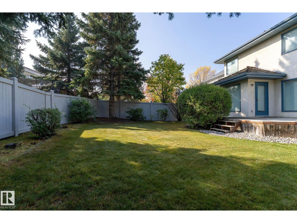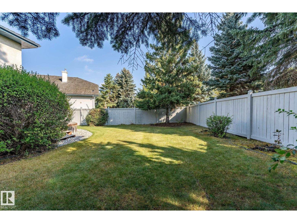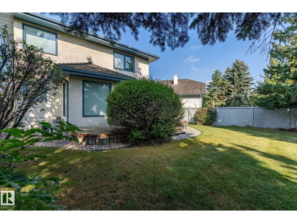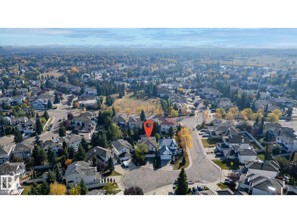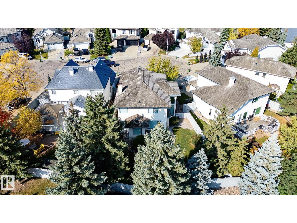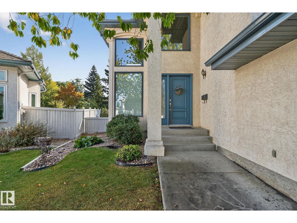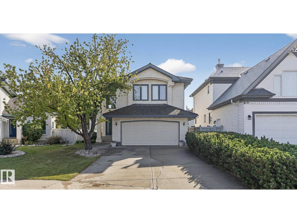5 Bedroom
3 Bathroom
2,060 ft2
Fireplace
Forced Air
$600,000
Welcome to this spacious 4+1 BEDROOM two-storey home offering over 2000sf plus a fully finished basement, tucked away in a quiet cul-de-sac. The inviting entrance features an open-to-above design with 2 story windows and custom blinds. White island kitchen and breakfast nook open to the family room with a cozy fireplace. The main floor also includes a formal dining area, living room, a powder room, and main floor laundry. Upstairs, the primary suite showcases a large ensuite, and a walk-in closet. Three additional generously sized bedrooms complete the upper level. The fully dev basement (2013) offers a rec room with fireplace, a fifth bedroom, and a full bathroom. Huge fenced and treed backyard featuring a large deck. Double attached garage. Upgrades: new triple pane windows (2020) newer cedar roof, hot water tank and high efficiency furnace 2019, new plumbing and fixtures, new garage door and newer appliances. Easy access to all amenities, schools, shopping and the Henday and Whitemud Freeways. (id:62055)
Open House
This property has open houses!
Starts at:
1:00 pm
Ends at:
4:00 pm
Property Details
|
MLS® Number
|
E4463296 |
|
Property Type
|
Single Family |
|
Neigbourhood
|
Carter Crest |
|
Amenities Near By
|
Airport, Golf Course, Playground, Public Transit, Schools, Shopping |
|
Features
|
Cul-de-sac, Private Setting, Treed, Flat Site, No Back Lane, Closet Organizers, No Smoking Home |
|
Parking Space Total
|
4 |
|
Structure
|
Deck |
Building
|
Bathroom Total
|
3 |
|
Bedrooms Total
|
5 |
|
Amenities
|
Vinyl Windows |
|
Appliances
|
Dishwasher, Dryer, Fan, Garage Door Opener Remote(s), Garage Door Opener, Hood Fan, Refrigerator, Stove, Washer, Window Coverings |
|
Basement Development
|
Finished |
|
Basement Type
|
Full (finished) |
|
Constructed Date
|
1993 |
|
Construction Style Attachment
|
Detached |
|
Fire Protection
|
Smoke Detectors |
|
Fireplace Fuel
|
Gas |
|
Fireplace Present
|
Yes |
|
Fireplace Type
|
Unknown |
|
Half Bath Total
|
1 |
|
Heating Type
|
Forced Air |
|
Stories Total
|
2 |
|
Size Interior
|
2,060 Ft2 |
|
Type
|
House |
Parking
Land
|
Acreage
|
No |
|
Fence Type
|
Fence |
|
Land Amenities
|
Airport, Golf Course, Playground, Public Transit, Schools, Shopping |
|
Size Irregular
|
537.14 |
|
Size Total
|
537.14 M2 |
|
Size Total Text
|
537.14 M2 |
Rooms
| Level |
Type |
Length |
Width |
Dimensions |
|
Basement |
Bedroom 5 |
3.57 m |
3.92 m |
3.57 m x 3.92 m |
|
Basement |
Recreation Room |
5.36 m |
4.42 m |
5.36 m x 4.42 m |
|
Basement |
Storage |
4.22 m |
2.48 m |
4.22 m x 2.48 m |
|
Main Level |
Living Room |
7.11 m |
4.28 m |
7.11 m x 4.28 m |
|
Main Level |
Dining Room |
3.77 m |
3.01 m |
3.77 m x 3.01 m |
|
Main Level |
Kitchen |
3.25 m |
3.82 m |
3.25 m x 3.82 m |
|
Main Level |
Family Room |
4.98 m |
4.23 m |
4.98 m x 4.23 m |
|
Main Level |
Laundry Room |
3.29 m |
2.61 m |
3.29 m x 2.61 m |
|
Main Level |
Other |
1.96 m |
2.27 m |
1.96 m x 2.27 m |
|
Main Level |
Breakfast |
2.44 m |
3.41 m |
2.44 m x 3.41 m |
|
Upper Level |
Primary Bedroom |
4.57 m |
4.26 m |
4.57 m x 4.26 m |
|
Upper Level |
Bedroom 2 |
3.12 m |
4.29 m |
3.12 m x 4.29 m |
|
Upper Level |
Bedroom 3 |
3 m |
4.48 m |
3 m x 4.48 m |
|
Upper Level |
Bedroom 4 |
3.16 m |
3 m |
3.16 m x 3 m |


