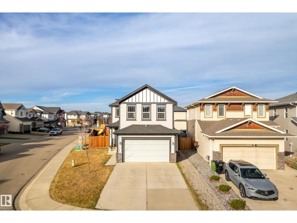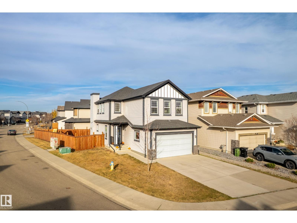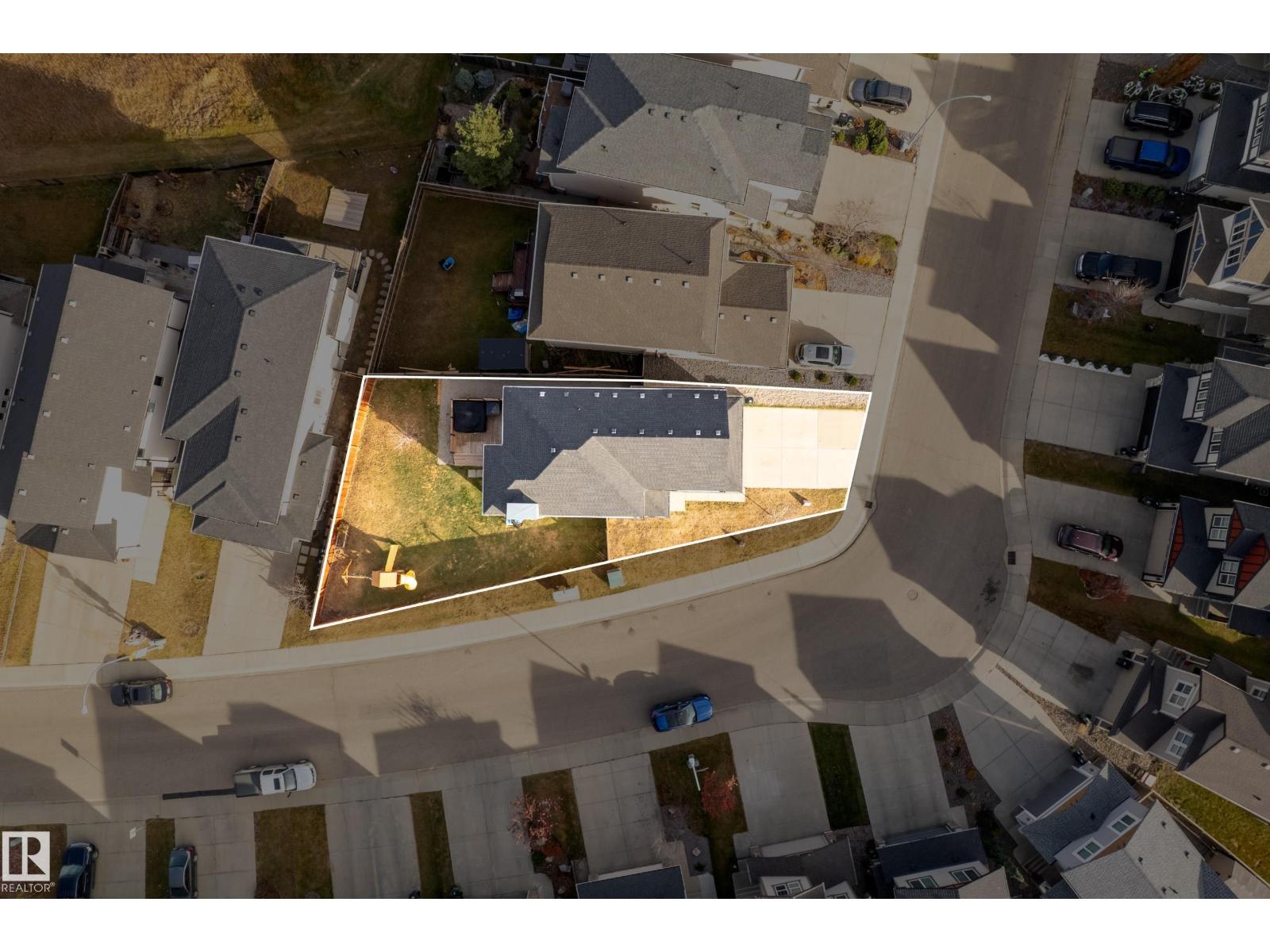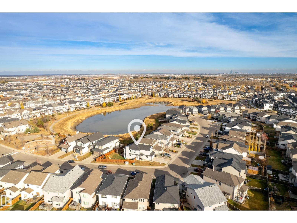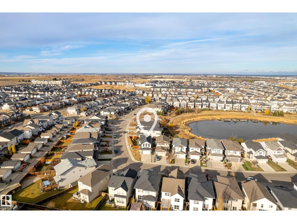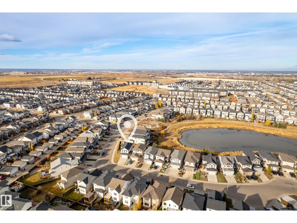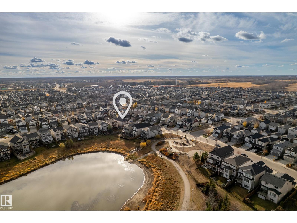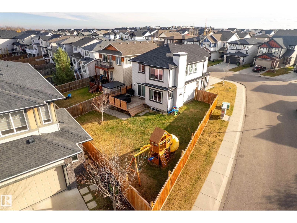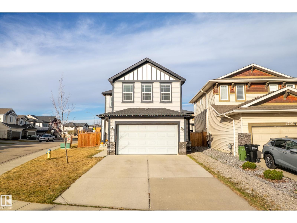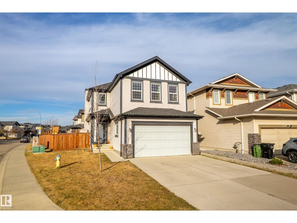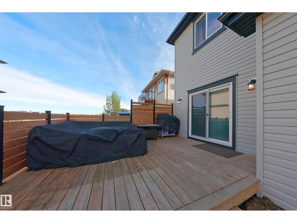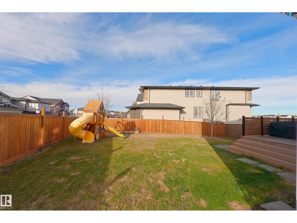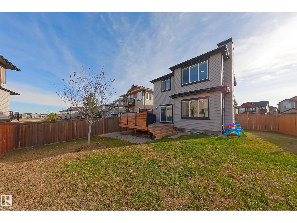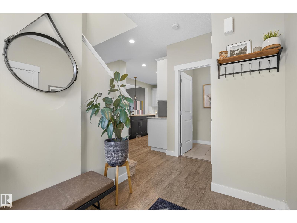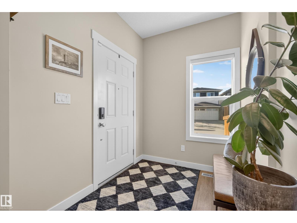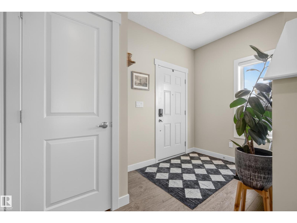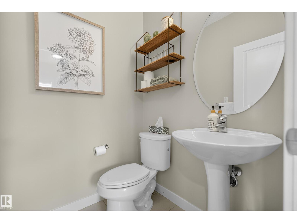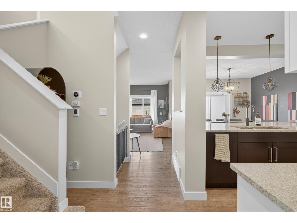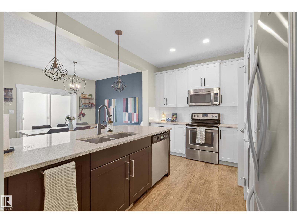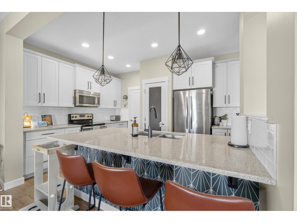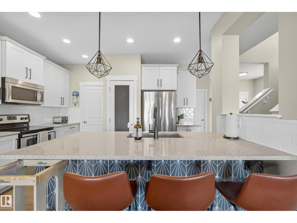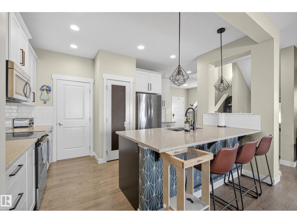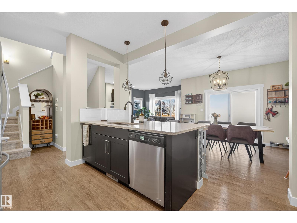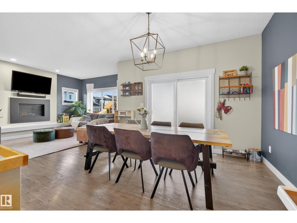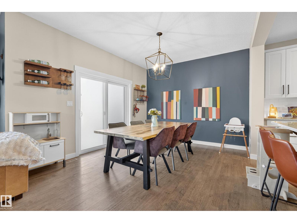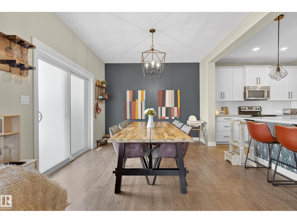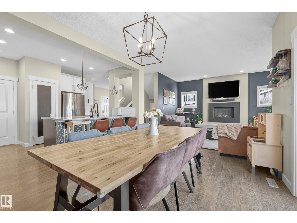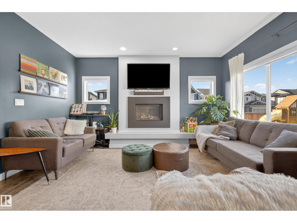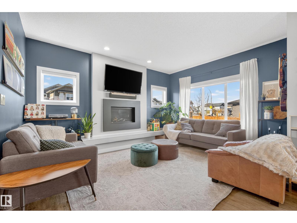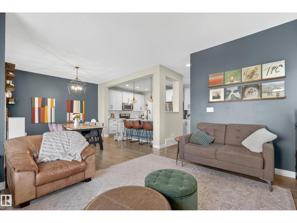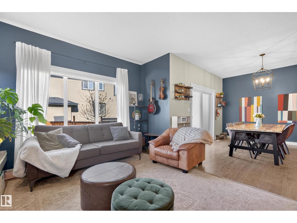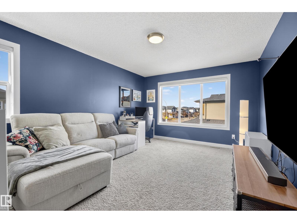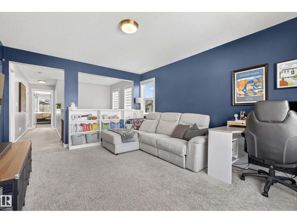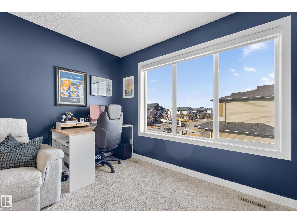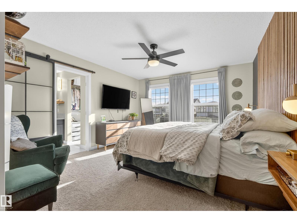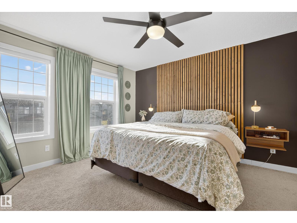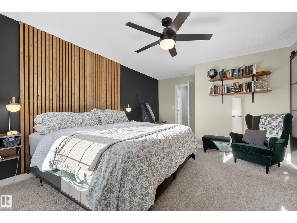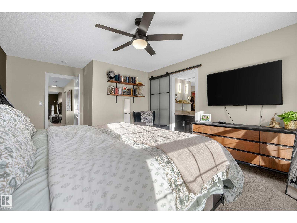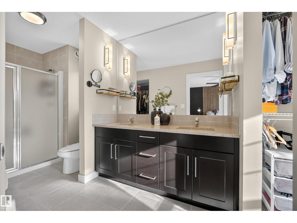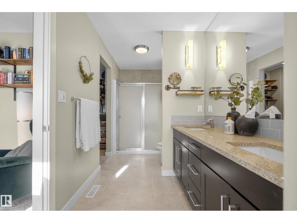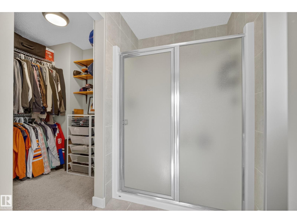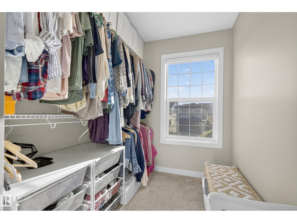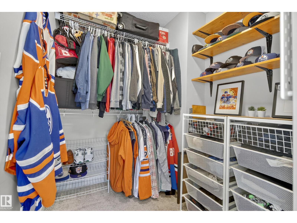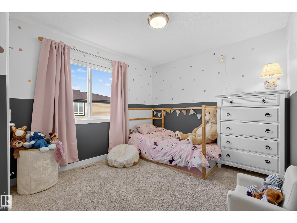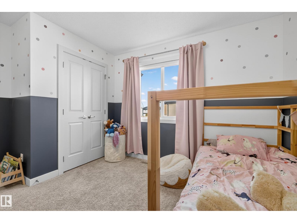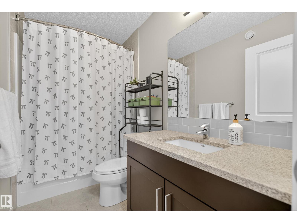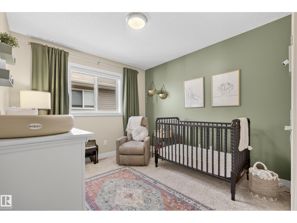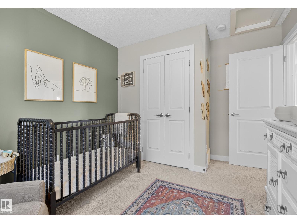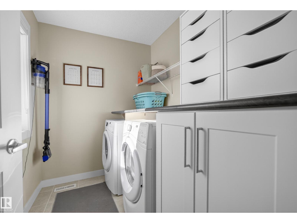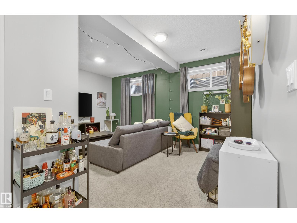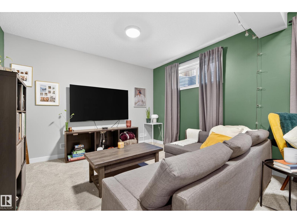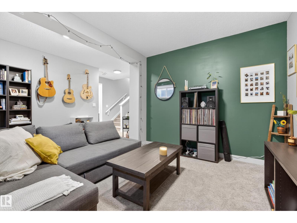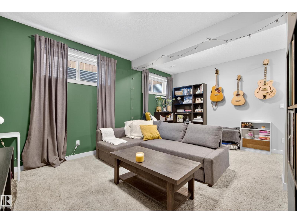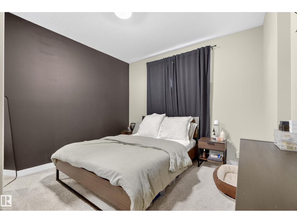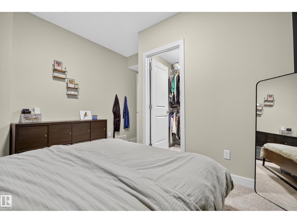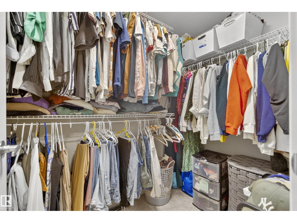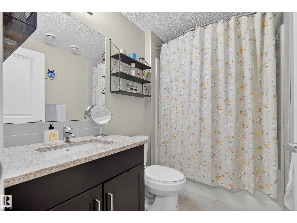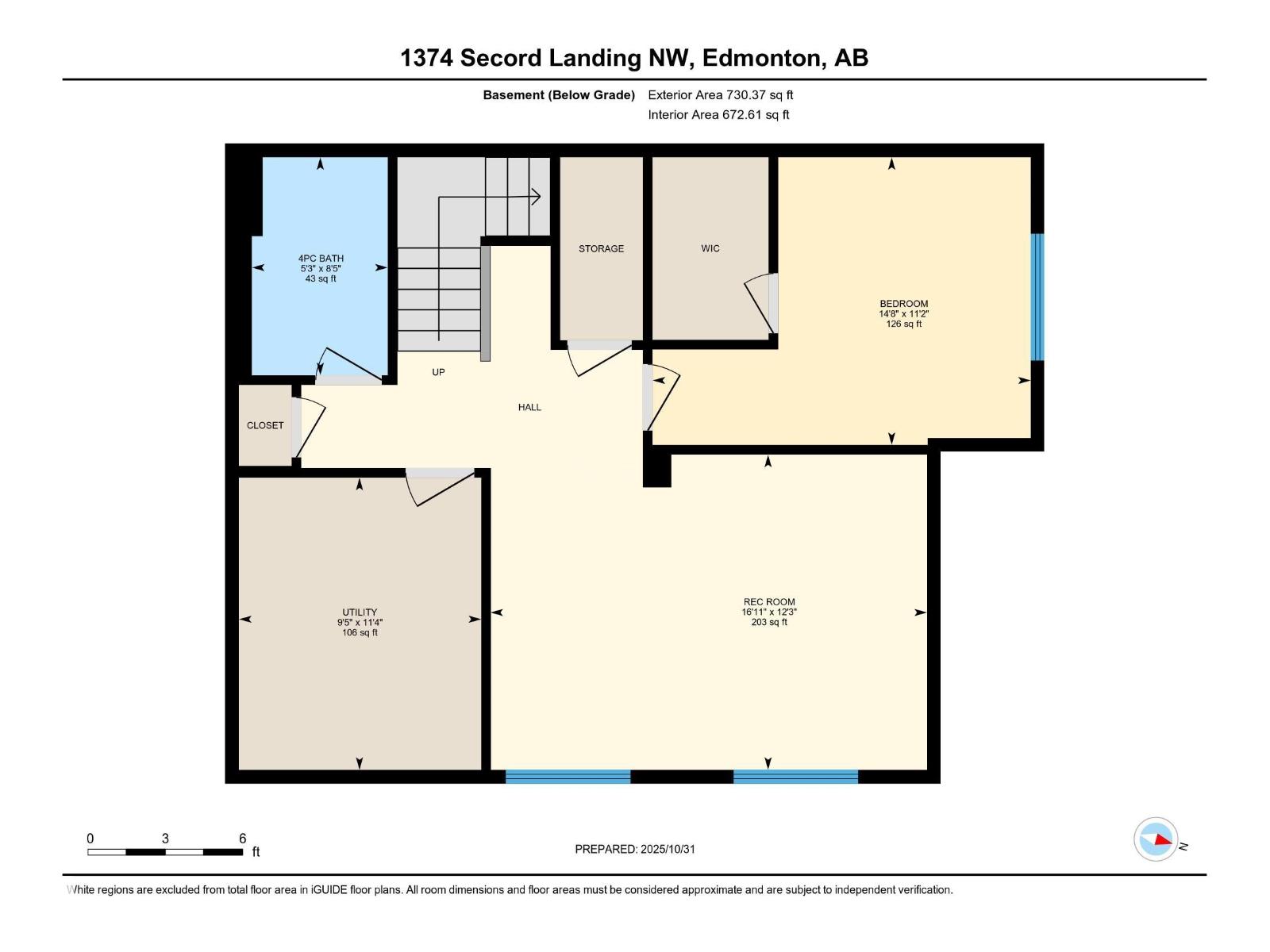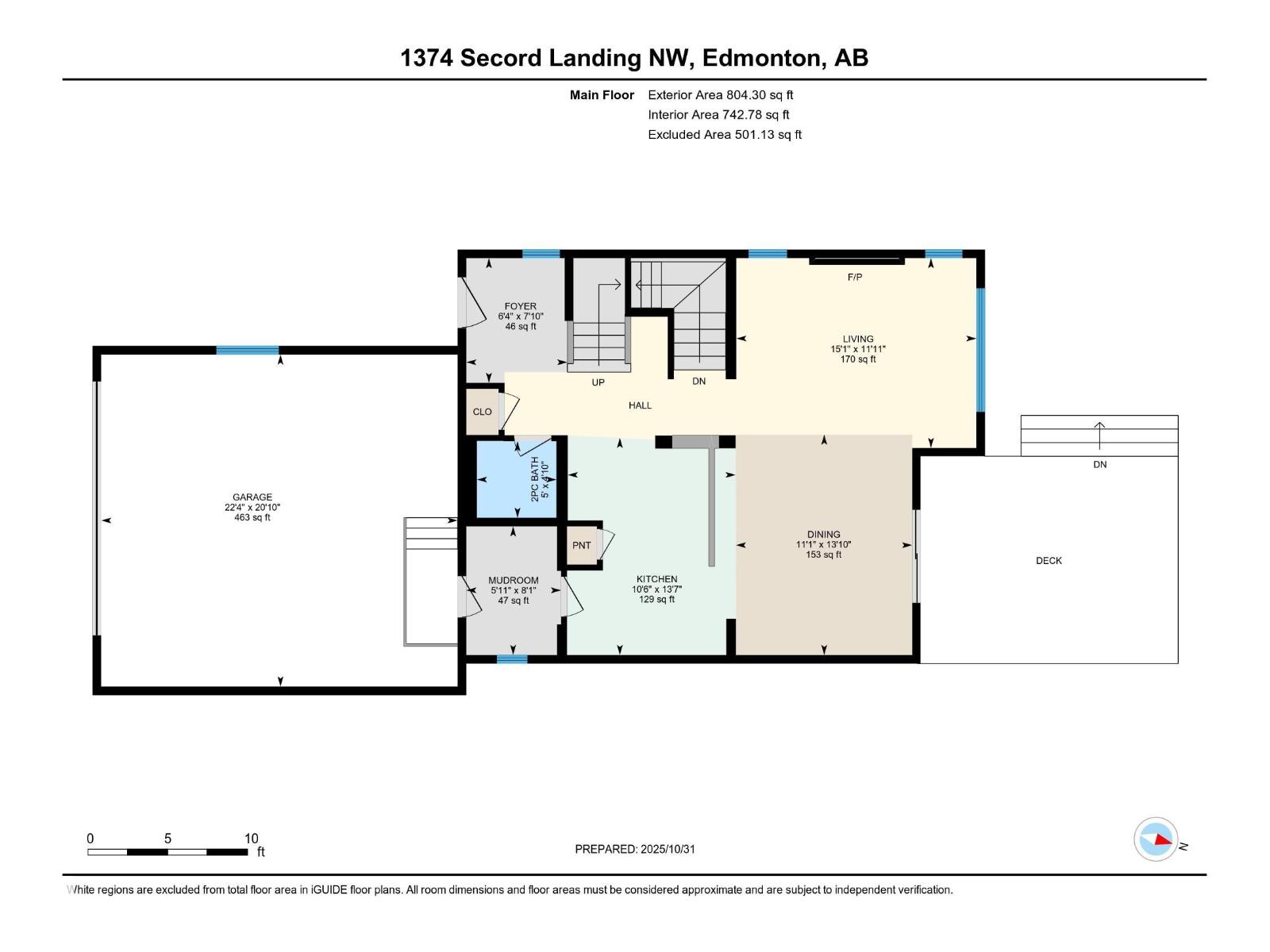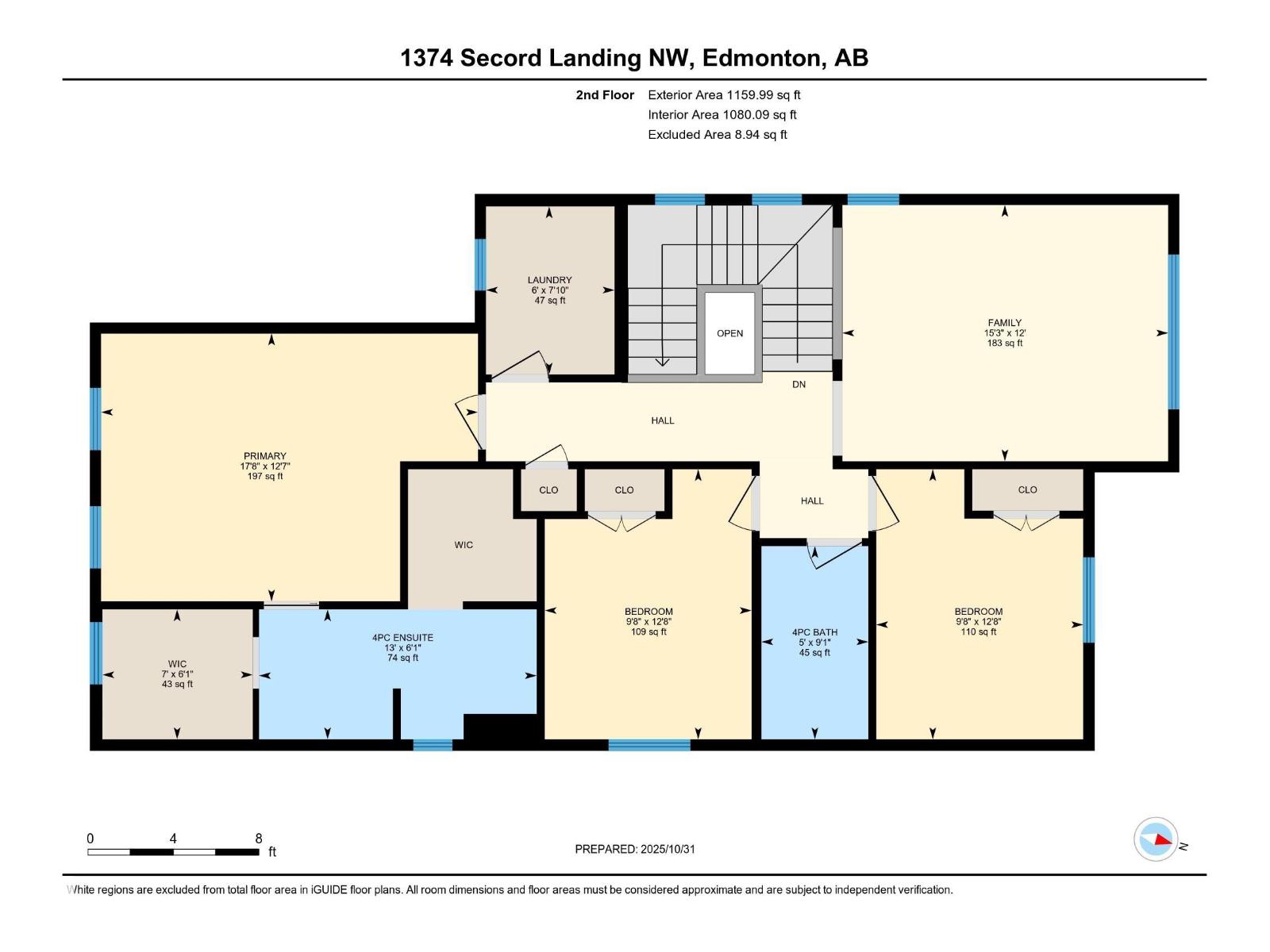4 Bedroom
4 Bathroom
1,964 ft2
Fireplace
Forced Air
$639,900
This fully finished two-storey home offers nearly 3,000 sq. ft. of elegant living space in a prime location, steps from man made pond, scenic trails, picnic areas, and a small park. The main floor features an open-concept design with a spacious kitchen, living room, and dining area. The kitchen boasts abundant cabinetry, quartz countertops, and stainless steel appliances, with a convenient walk-through mudroom connecting directly to the double attached, insulated garage. The living room includes a cozy gas fireplace, while the dining area opens onto a deck overlooking the large, fully fenced yard and tranquil pond views. Upstairs, the colossal primary suite is a true retreat, featuring double walk-in his-and-hers closets and a luxurious 6-piece ensuite. Two additional bedrooms, a 4-piece bathroom, a bonus room, and upper-level laundry add comfort and convenience for the whole family. Basement level is fully finished and has 4th bedroom with walk in closet, 4 pce bath and leisure/ family room. (id:62055)
Property Details
|
MLS® Number
|
E4464312 |
|
Property Type
|
Single Family |
|
Neigbourhood
|
Secord |
|
Amenities Near By
|
Playground, Schools, Shopping |
|
Features
|
Private Setting, Corner Site, No Back Lane, No Smoking Home, Environmental Reserve, Level |
|
Parking Space Total
|
6 |
|
Structure
|
Deck |
Building
|
Bathroom Total
|
4 |
|
Bedrooms Total
|
4 |
|
Amenities
|
Ceiling - 9ft, Vinyl Windows |
|
Appliances
|
Dishwasher, Dryer, Garage Door Opener Remote(s), Garage Door Opener, Microwave Range Hood Combo, Refrigerator, Stove, Washer |
|
Basement Development
|
Finished |
|
Basement Type
|
Full (finished) |
|
Constructed Date
|
2015 |
|
Construction Style Attachment
|
Detached |
|
Fire Protection
|
Smoke Detectors |
|
Fireplace Fuel
|
Gas |
|
Fireplace Present
|
Yes |
|
Fireplace Type
|
Unknown |
|
Half Bath Total
|
1 |
|
Heating Type
|
Forced Air |
|
Stories Total
|
2 |
|
Size Interior
|
1,964 Ft2 |
|
Type
|
House |
Parking
Land
|
Acreage
|
No |
|
Fence Type
|
Fence |
|
Land Amenities
|
Playground, Schools, Shopping |
|
Size Irregular
|
493.9 |
|
Size Total
|
493.9 M2 |
|
Size Total Text
|
493.9 M2 |
Rooms
| Level |
Type |
Length |
Width |
Dimensions |
|
Basement |
Family Room |
|
|
Measurements not available |
|
Basement |
Bedroom 4 |
4.47 m |
3.4 m |
4.47 m x 3.4 m |
|
Main Level |
Living Room |
4.59 m |
3.63 m |
4.59 m x 3.63 m |
|
Main Level |
Dining Room |
4.21 m |
3.37 m |
4.21 m x 3.37 m |
|
Main Level |
Kitchen |
4.15 m |
3.21 m |
4.15 m x 3.21 m |
|
Upper Level |
Primary Bedroom |
5.38 m |
3.82 m |
5.38 m x 3.82 m |
|
Upper Level |
Bedroom 2 |
3.85 m |
2.95 m |
3.85 m x 2.95 m |
|
Upper Level |
Bedroom 3 |
3.85 m |
2.95 m |
3.85 m x 2.95 m |
|
Upper Level |
Bonus Room |
4.65 m |
3.66 m |
4.65 m x 3.66 m |
|
Upper Level |
Laundry Room |
2.4 m |
1.84 m |
2.4 m x 1.84 m |


