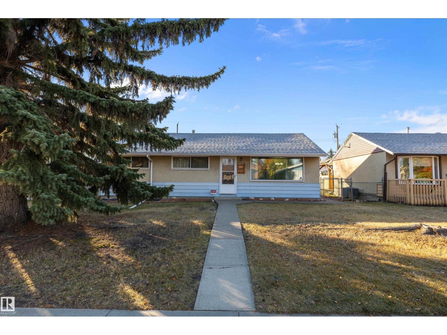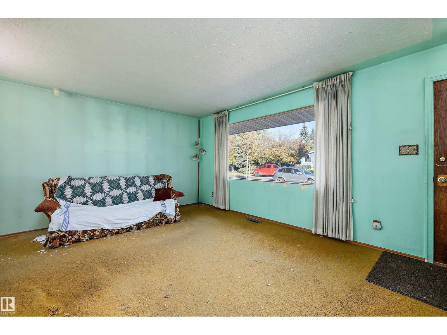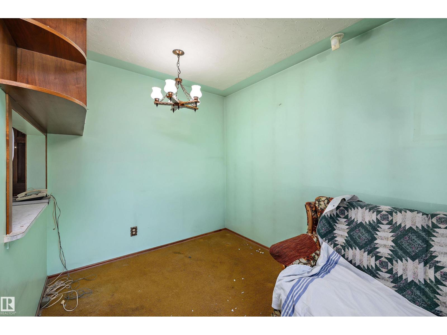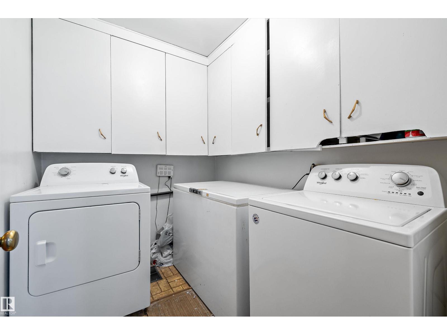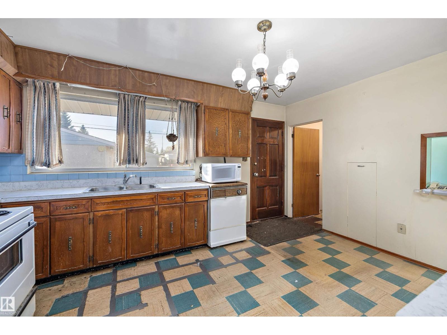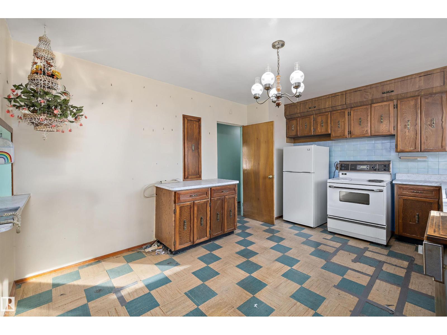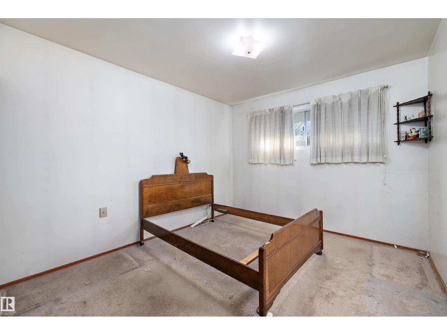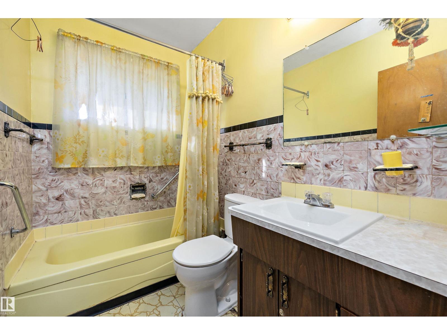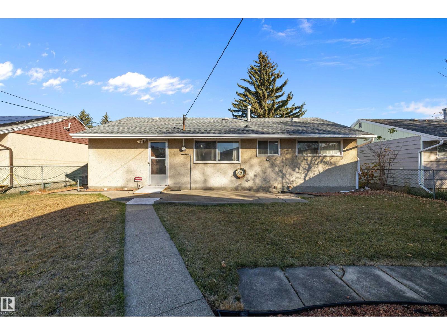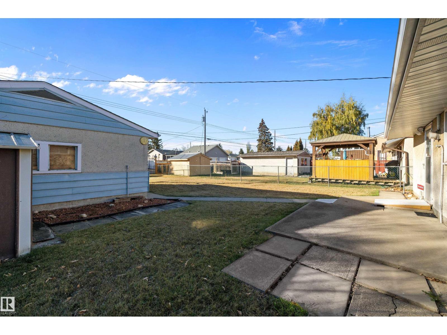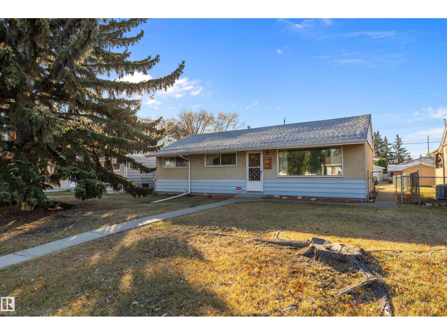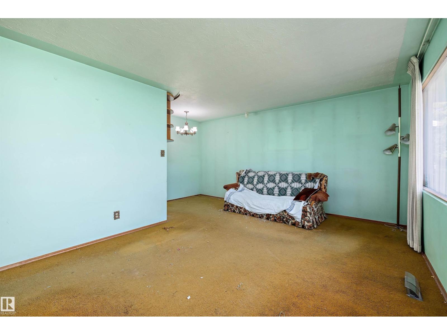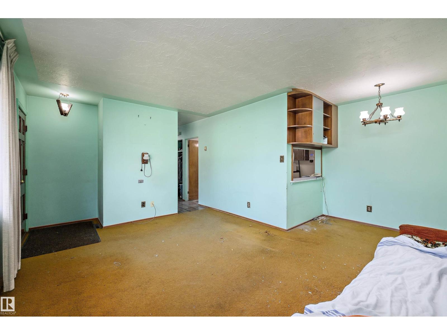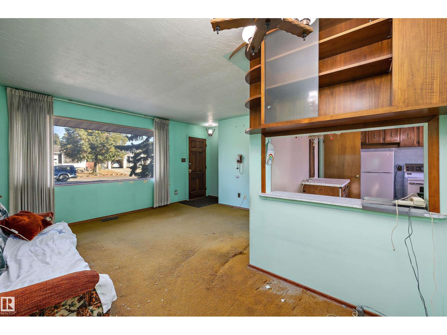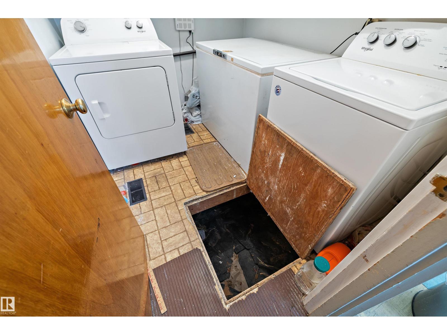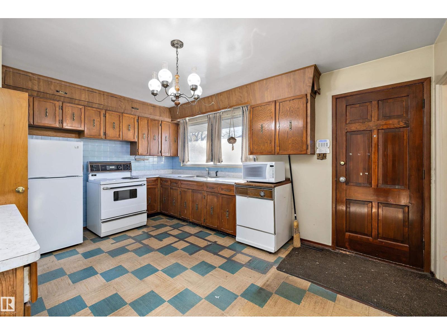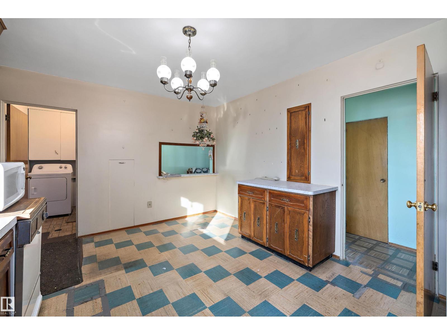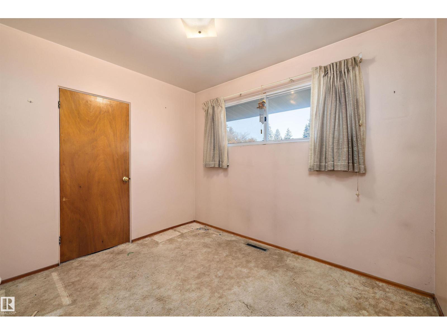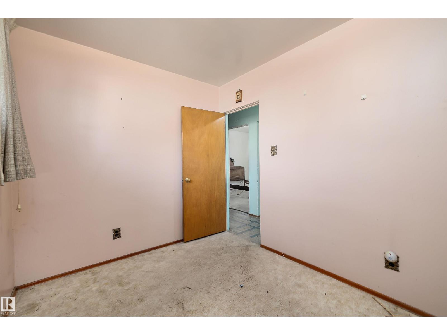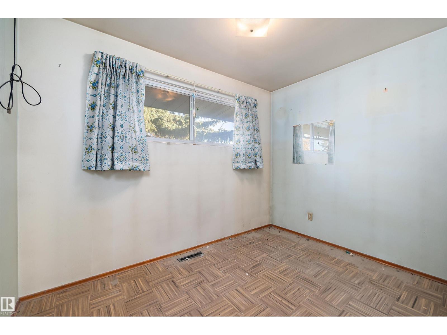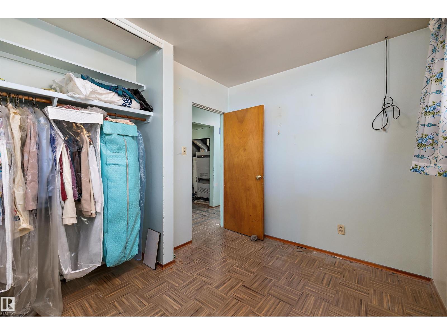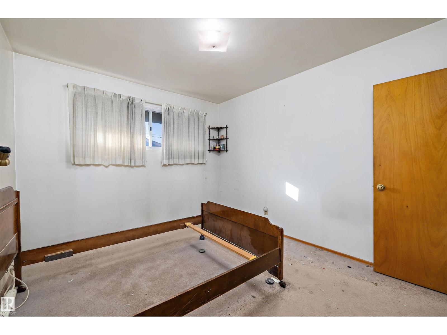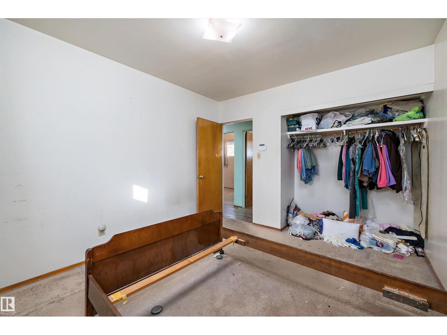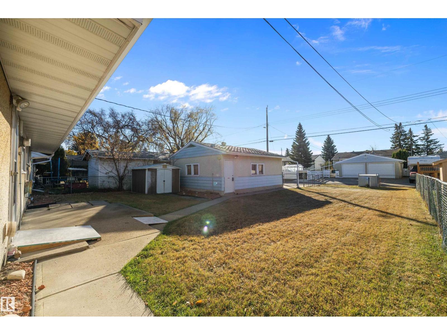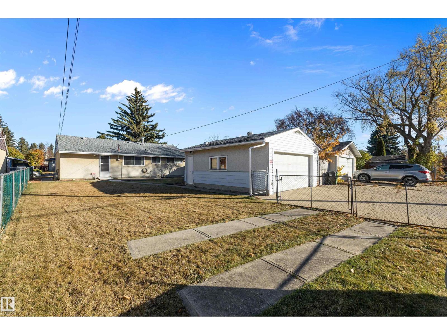3 Bedroom
1 Bathroom
962 ft2
Bungalow
Forced Air
$239,000
Estate sale – incredible opportunity! First time on the market, this cherished bungalow has been loved by its original owner and sits on a generous, quiet fenced lot in a superior location close to schools, parks, shopping, and every amenity. Offering 3 bedrooms, a full 4-piece bath, and convenient crawl-space storage, this home is ideal for seniors wanting everything on one level—or investors and flippers ready to unlock its full potential. Updated shingles add peace of mind, while the double oversized detached garage provides outstanding space for vehicles, hobbies, or a workshop as well as a gate for RV parking. A tidy shed stocked with gardening tools completes the package. Whether you’re seeking a smart renovation project or a peaceful downsizing option, this rare find delivers comfort, value, and opportunity in one unbeatable location. (id:62055)
Property Details
|
MLS® Number
|
E4462544 |
|
Property Type
|
Single Family |
|
Neigbourhood
|
Wellington |
|
Amenities Near By
|
Golf Course, Playground, Public Transit, Schools, Shopping |
|
Community Features
|
Public Swimming Pool |
|
Features
|
Flat Site, Paved Lane, Lane, No Animal Home, No Smoking Home |
|
Parking Space Total
|
4 |
|
Structure
|
Patio(s) |
Building
|
Bathroom Total
|
1 |
|
Bedrooms Total
|
3 |
|
Appliances
|
Alarm System, Dishwasher, Dryer, Freezer, Garage Door Opener Remote(s), Garage Door Opener, Microwave, Refrigerator, Storage Shed, Stove, Washer, Window Coverings |
|
Architectural Style
|
Bungalow |
|
Basement Type
|
See Remarks |
|
Constructed Date
|
1958 |
|
Construction Style Attachment
|
Detached |
|
Heating Type
|
Forced Air |
|
Stories Total
|
1 |
|
Size Interior
|
962 Ft2 |
|
Type
|
House |
Parking
|
Detached Garage
|
|
|
Oversize
|
|
|
R V
|
|
Land
|
Acreage
|
No |
|
Fence Type
|
Fence |
|
Land Amenities
|
Golf Course, Playground, Public Transit, Schools, Shopping |
|
Size Irregular
|
568.38 |
|
Size Total
|
568.38 M2 |
|
Size Total Text
|
568.38 M2 |
Rooms
| Level |
Type |
Length |
Width |
Dimensions |
|
Main Level |
Living Room |
3.48 m |
4.71 m |
3.48 m x 4.71 m |
|
Main Level |
Dining Room |
2.59 m |
2.78 m |
2.59 m x 2.78 m |
|
Main Level |
Kitchen |
3.47 m |
3.25 m |
3.47 m x 3.25 m |
|
Main Level |
Primary Bedroom |
3.48 m |
3.06 m |
3.48 m x 3.06 m |
|
Main Level |
Bedroom 2 |
2.43 m |
3.21 m |
2.43 m x 3.21 m |
|
Main Level |
Bedroom 3 |
2.42 m |
3.04 m |
2.42 m x 3.04 m |
|
Main Level |
Laundry Room |
1.93 m |
2.4 m |
1.93 m x 2.4 m |


