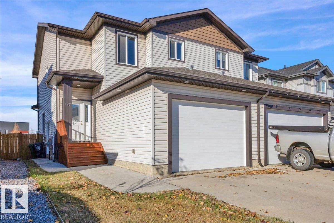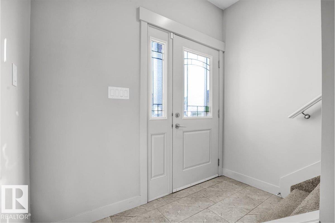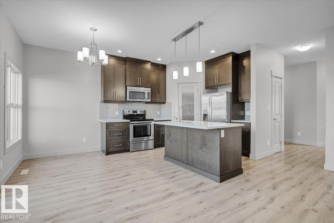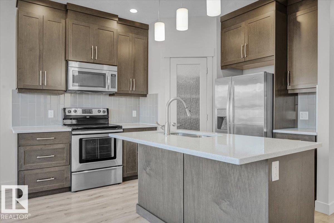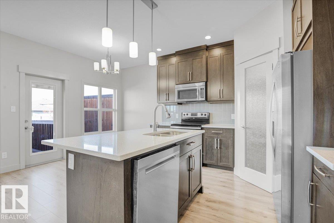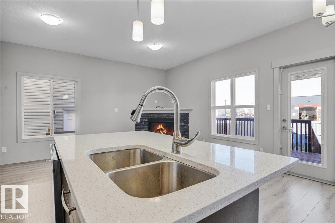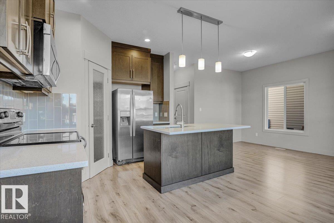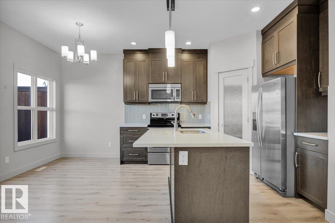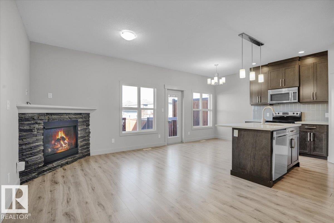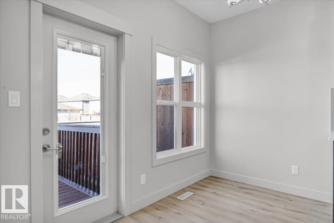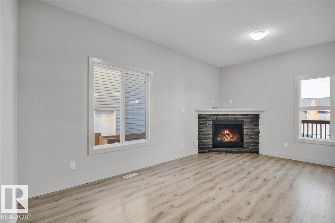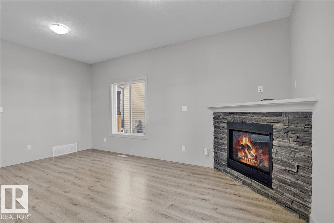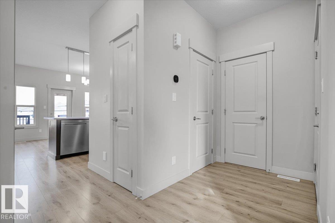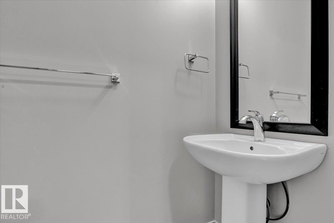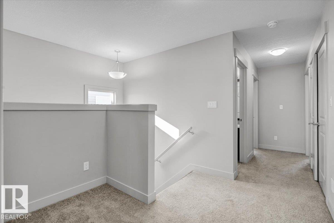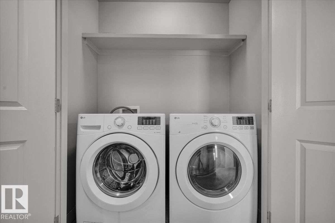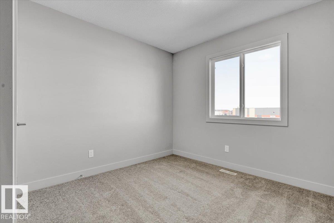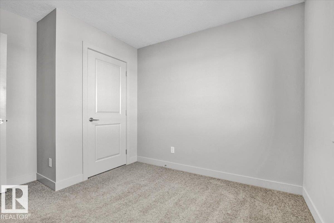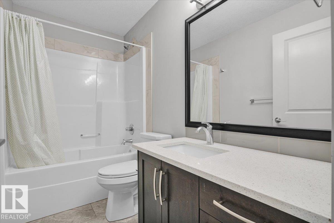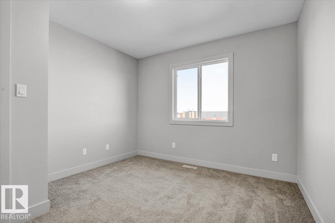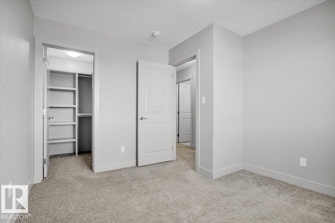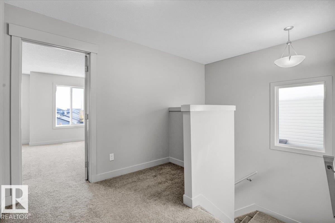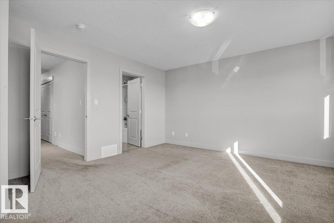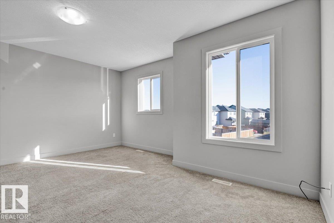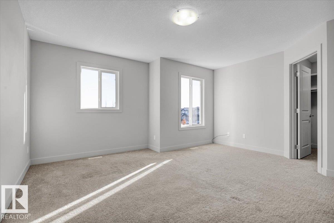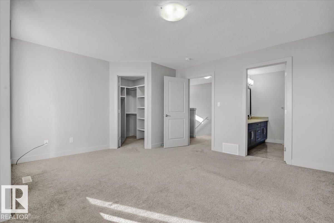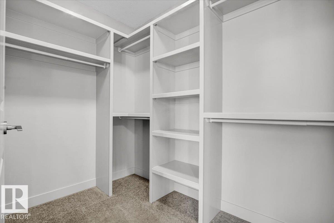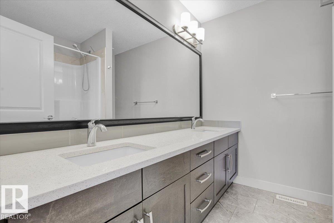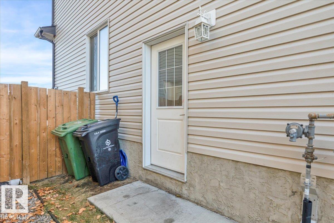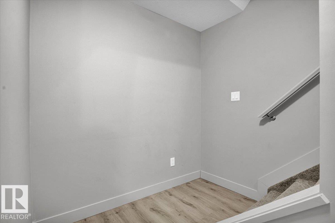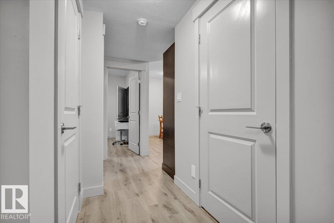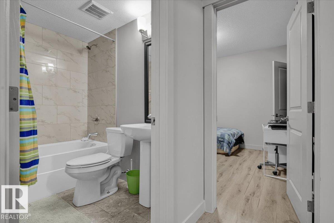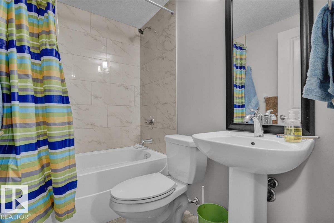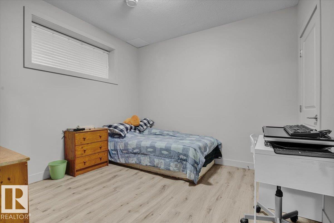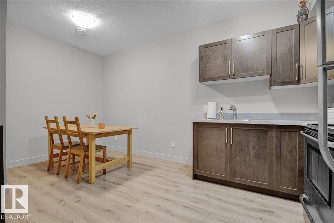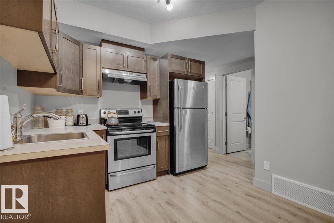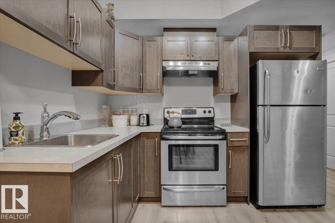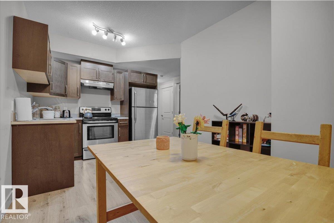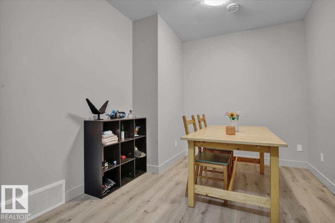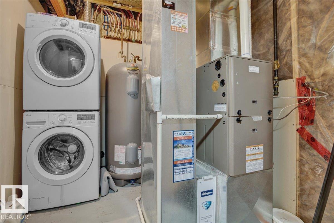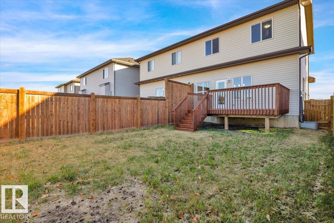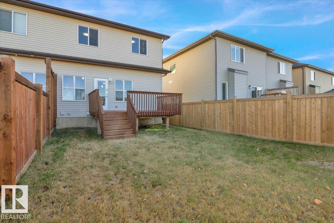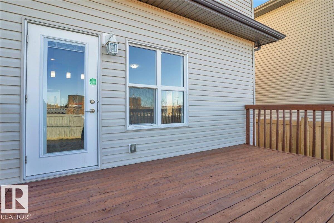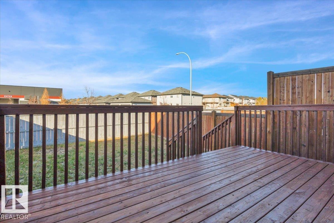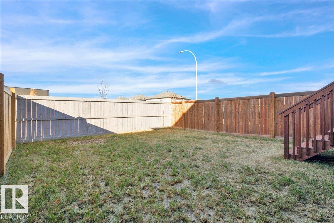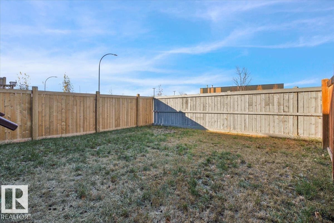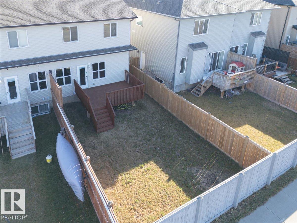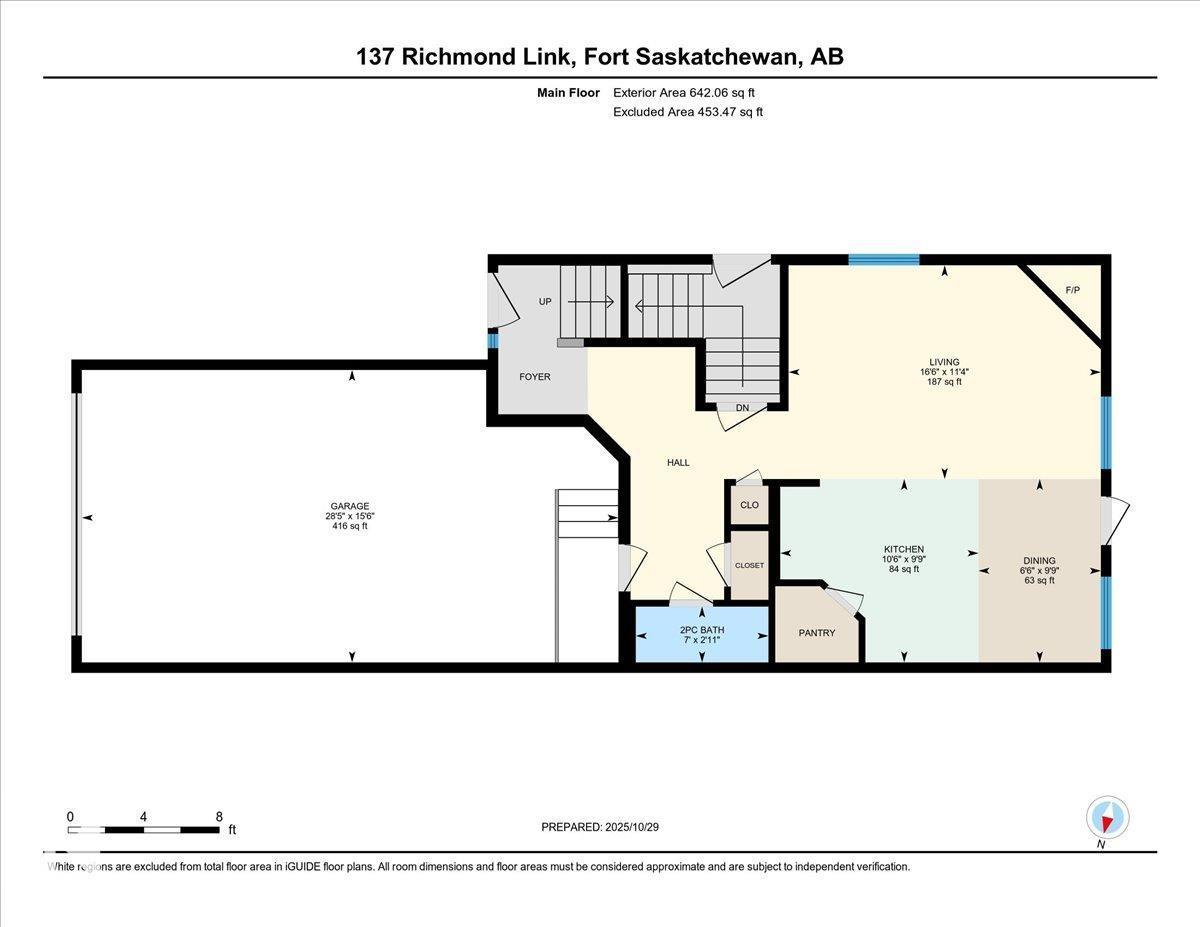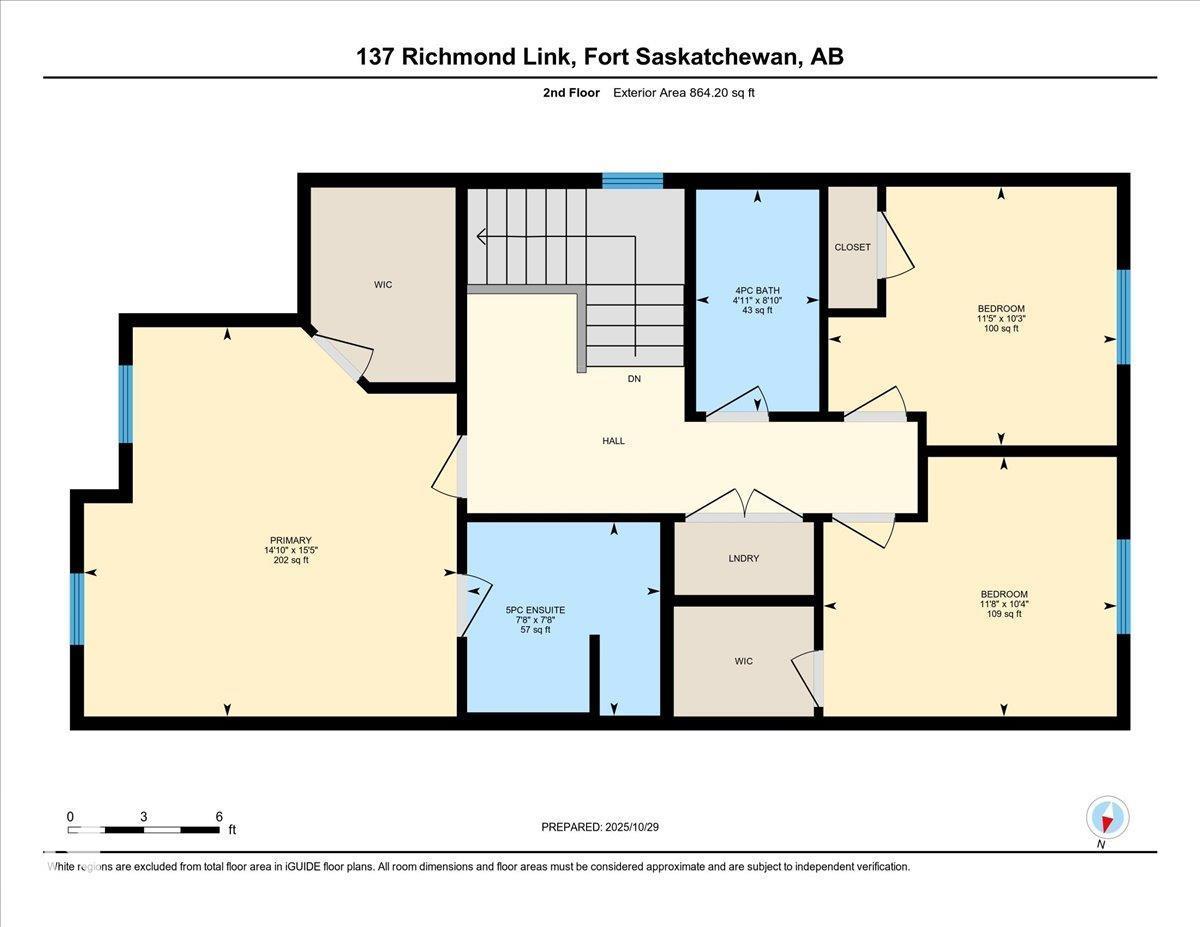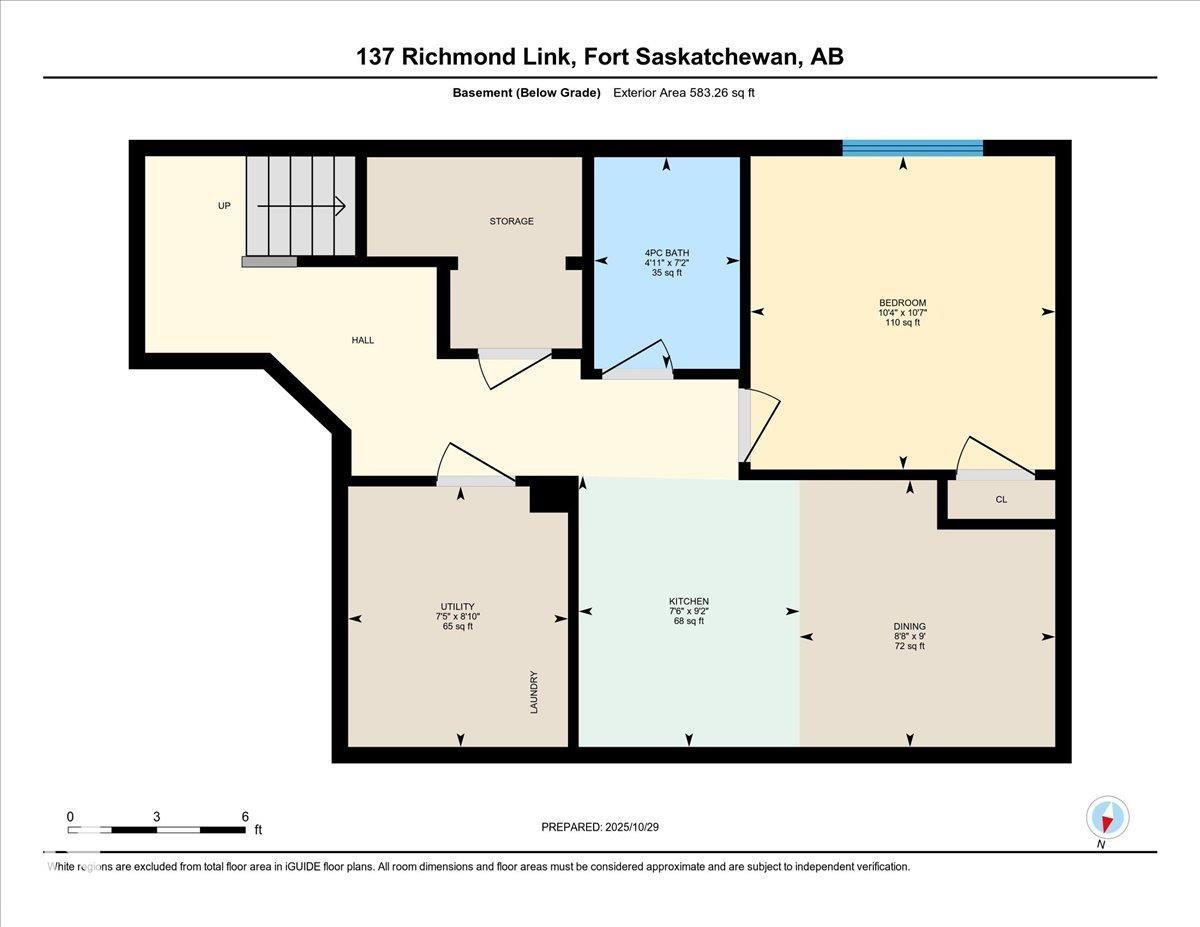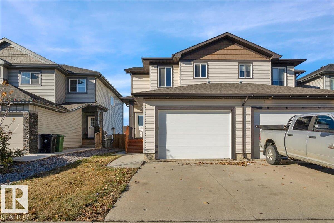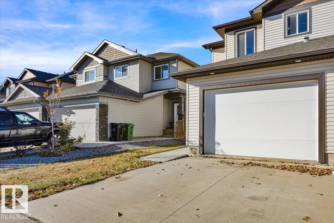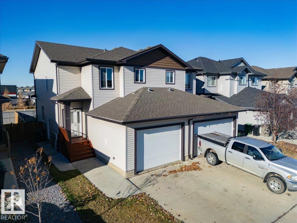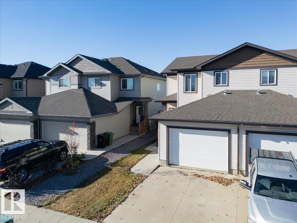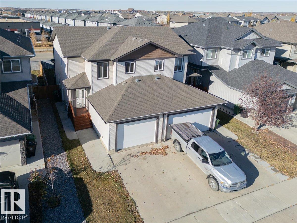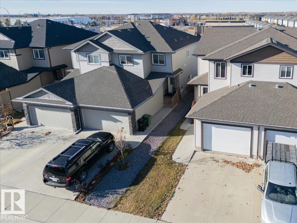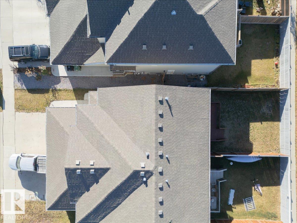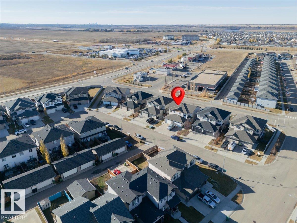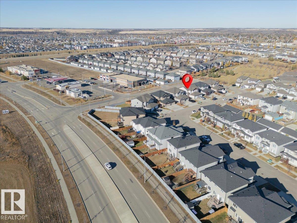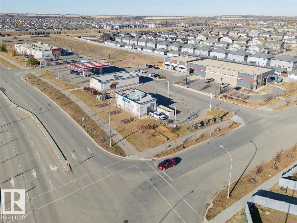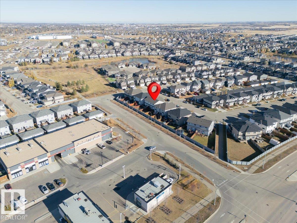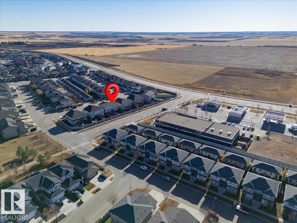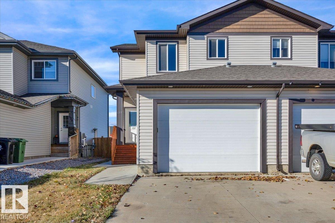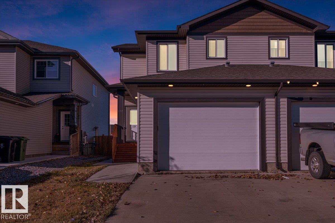4 Bedroom
4 Bathroom
1,506 ft2
Fireplace
Forced Air
$427,500
It Doesn't Get Any Better! Well Maintained Fully Finished 2 Storey Half Duplex with a Tandem Attached Garage. This modern 1,506sq ft home features an inviting open-concept main floor, 9' ceilings & lots of natural light. The living room has a corner gas fireplace, kitchen boasts a large eat-up island, quartz countertops, corner pantry & SS appliances. Dining area with a garden door to the large back deck. 2pc bathroom & access to the insulated garage. Upstairs features 3 bedrooms, 4pc bathroom, convenient laundry area, huge primary bedroom has a 5pc ensuite & walk-in closet. The basement offers its OWN LIVING SPACE, separate side entrance, 2nd kitchen, 4pc bathroom, large bedroom, 2nd laundry & good storage space. Enjoy the West facing back yard with low maintenance landscaping. Easy access to HWY 21, 15, schools, parks, shopping, golf, restaurants, The Dow & Shell Scotford worksites. Welcome Home! (id:62055)
Property Details
|
MLS® Number
|
E4463939 |
|
Property Type
|
Single Family |
|
Neigbourhood
|
South Fort |
|
Amenities Near By
|
Golf Course, Playground, Public Transit, Schools, Shopping |
|
Features
|
No Back Lane, No Smoking Home |
|
Structure
|
Deck, Porch |
Building
|
Bathroom Total
|
4 |
|
Bedrooms Total
|
4 |
|
Amenities
|
Ceiling - 9ft, Vinyl Windows |
|
Appliances
|
Dishwasher, Dryer, Garage Door Opener Remote(s), Garage Door Opener, Microwave Range Hood Combo, Washer/dryer Stack-up, Washer, Refrigerator, Two Stoves |
|
Basement Development
|
Finished |
|
Basement Type
|
Full (finished) |
|
Constructed Date
|
2015 |
|
Construction Style Attachment
|
Semi-detached |
|
Fireplace Present
|
Yes |
|
Fireplace Type
|
Insert |
|
Half Bath Total
|
1 |
|
Heating Type
|
Forced Air |
|
Stories Total
|
2 |
|
Size Interior
|
1,506 Ft2 |
|
Type
|
Duplex |
Parking
Land
|
Acreage
|
No |
|
Fence Type
|
Fence |
|
Land Amenities
|
Golf Course, Playground, Public Transit, Schools, Shopping |
|
Size Irregular
|
340.58 |
|
Size Total
|
340.58 M2 |
|
Size Total Text
|
340.58 M2 |
Rooms
| Level |
Type |
Length |
Width |
Dimensions |
|
Basement |
Bedroom 4 |
3.24 m |
3.15 m |
3.24 m x 3.15 m |
|
Basement |
Second Kitchen |
2.8 m |
2.28 m |
2.8 m x 2.28 m |
|
Basement |
Utility Room |
2.69 m |
2.27 m |
2.69 m x 2.27 m |
|
Main Level |
Living Room |
3.45 m |
5.04 m |
3.45 m x 5.04 m |
|
Main Level |
Dining Room |
2.96 m |
1.98 m |
2.96 m x 1.98 m |
|
Main Level |
Kitchen |
2.96 m |
3.2 m |
2.96 m x 3.2 m |
|
Upper Level |
Primary Bedroom |
4.71 m |
4.51 m |
4.71 m x 4.51 m |
|
Upper Level |
Bedroom 2 |
3.13 m |
3.49 m |
3.13 m x 3.49 m |
|
Upper Level |
Bedroom 3 |
3.14 m |
3.55 m |
3.14 m x 3.55 m |


