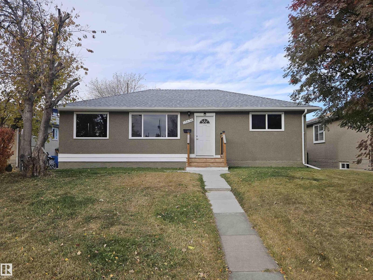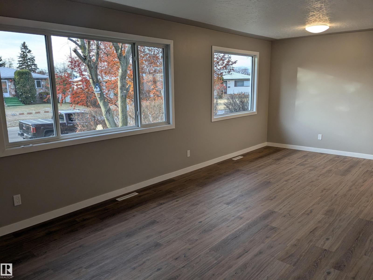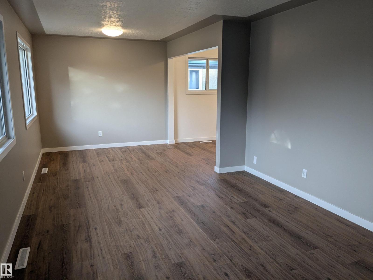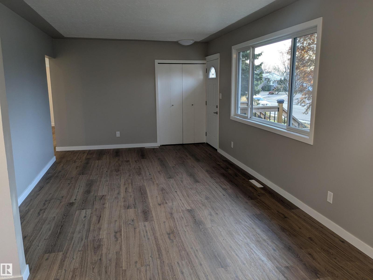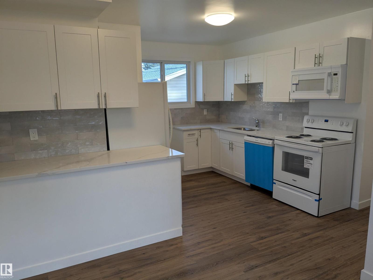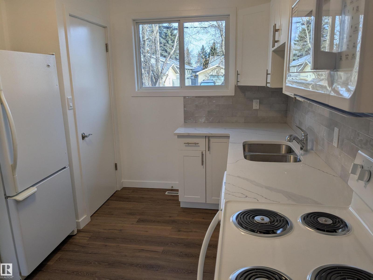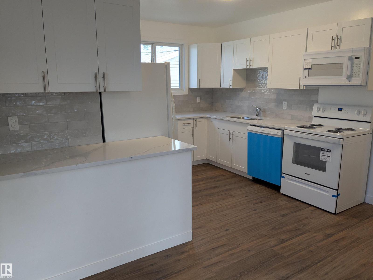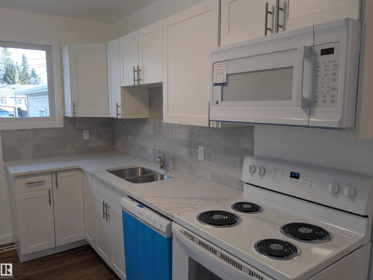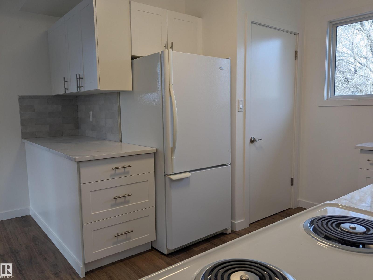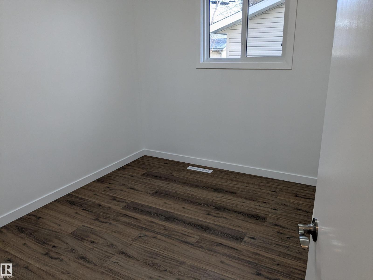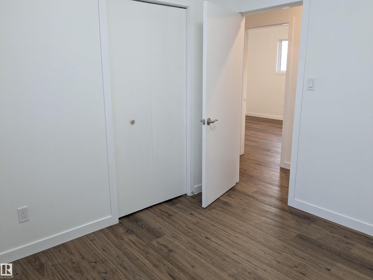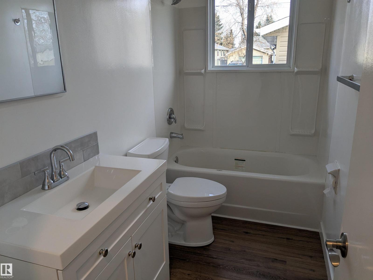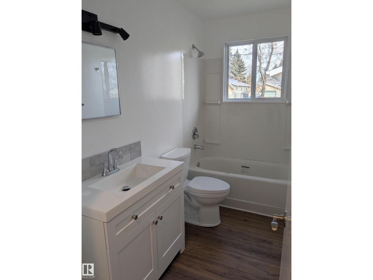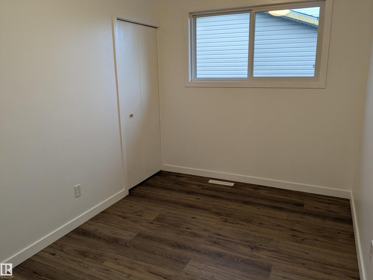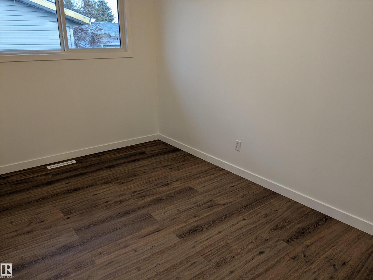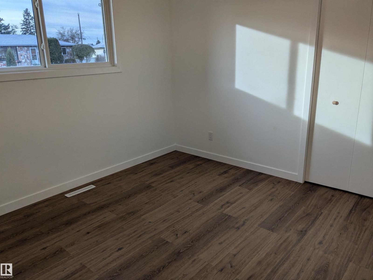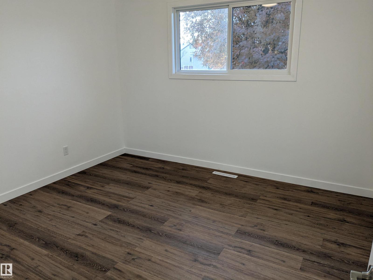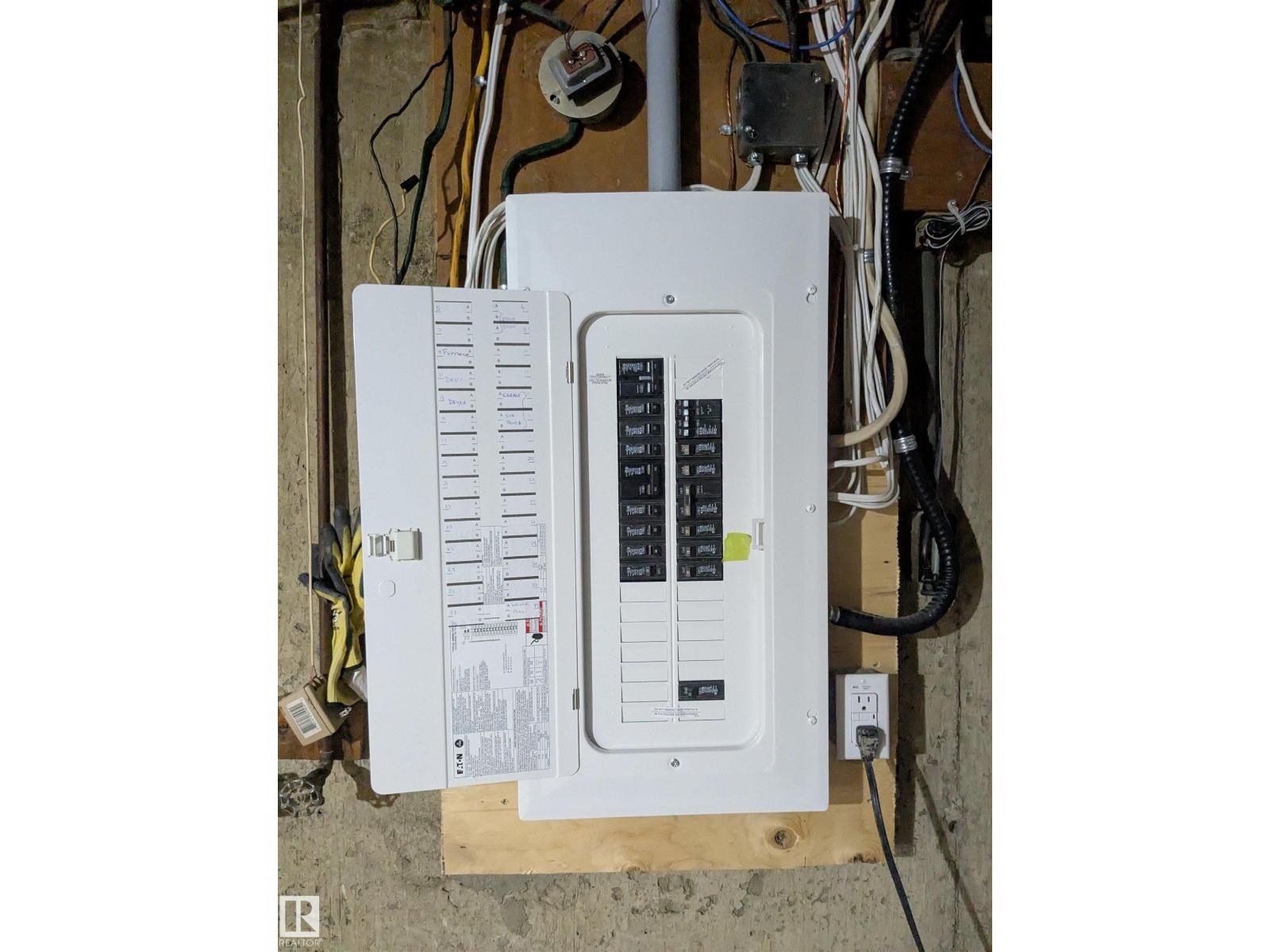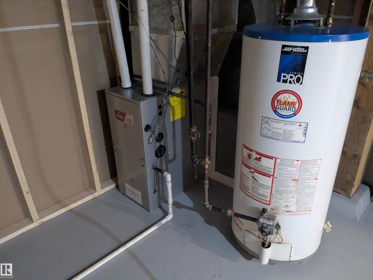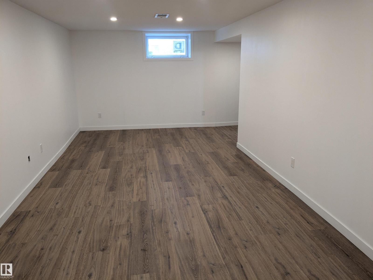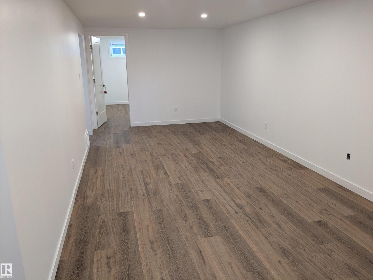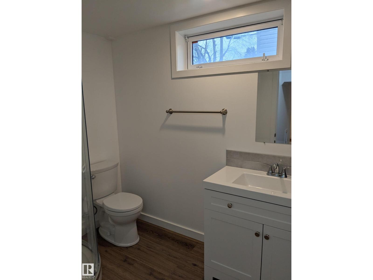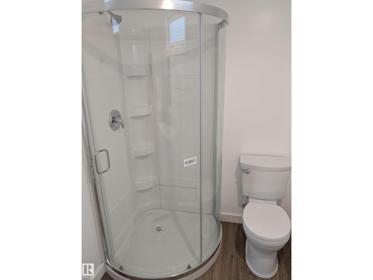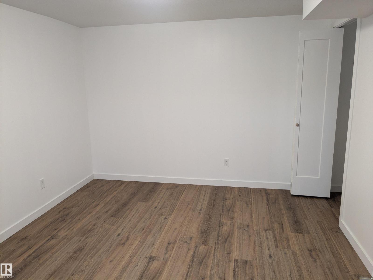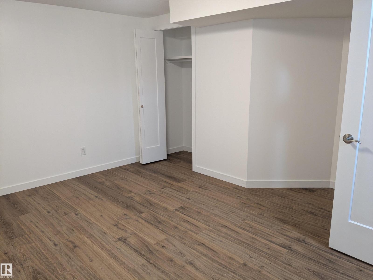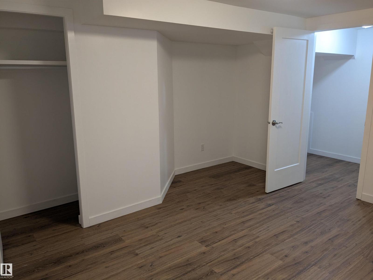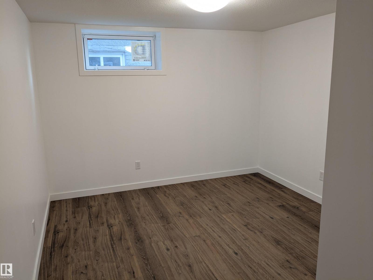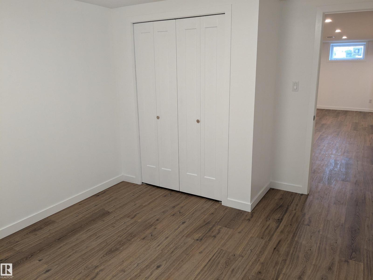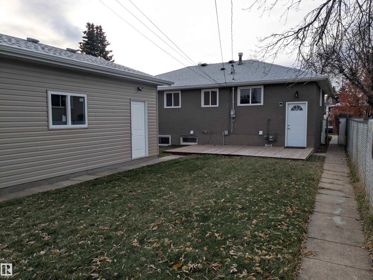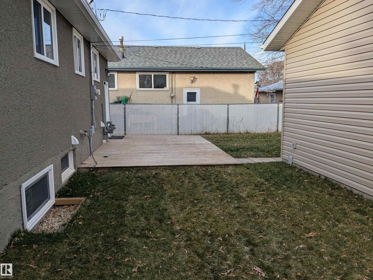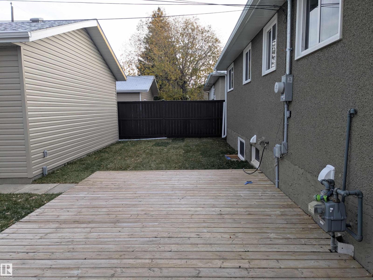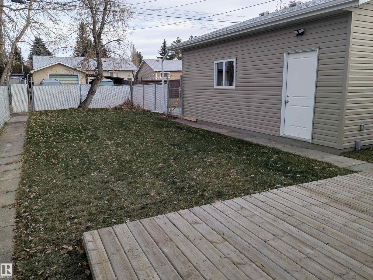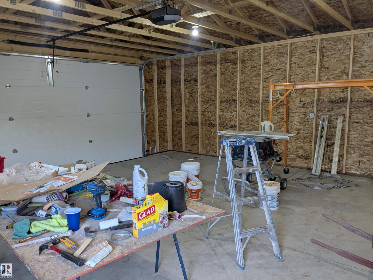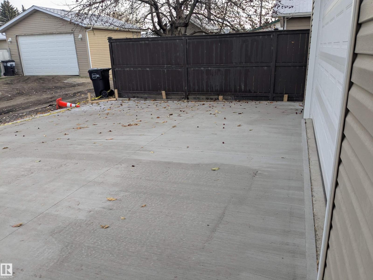5 Bedroom
2 Bathroom
1,068 ft2
Bungalow
Forced Air
$429,900
Fantastic renovated bungalow in the desirable community of Wellington. BRAND NEW oversized double garage and pad. 5 total bedrooms, 2 bathrooms, over 1000 SQ ft. New vinyl flooring and paint throughout. Main floor features large living room, kitchen overlooking the backyard, 3 good sized bedrooms and a 4 piece bathroom. Kitchen with all new cabinets, quartz countertops, tiled backsplash. Basement is completely renovated as well with 2 more large bedrooms and a 3 piece bathroom. Perfect low maintenance backyard with patio style deck, perfect for entertaining. 100 amp electrical, updated shingles, high efficient furnace, vinyl windows including in the basement. Practical move in ready home that is ready to go. (id:62055)
Property Details
|
MLS® Number
|
E4465935 |
|
Property Type
|
Single Family |
|
Neigbourhood
|
Wellington |
|
Amenities Near By
|
Playground, Public Transit, Schools, Shopping |
|
Features
|
Flat Site, Lane |
|
Structure
|
Deck |
Building
|
Bathroom Total
|
2 |
|
Bedrooms Total
|
5 |
|
Amenities
|
Vinyl Windows |
|
Appliances
|
Dishwasher, Dryer, Garage Door Opener, Microwave Range Hood Combo, Refrigerator, Stove, Washer |
|
Architectural Style
|
Bungalow |
|
Basement Development
|
Finished |
|
Basement Type
|
Full (finished) |
|
Constructed Date
|
1958 |
|
Construction Style Attachment
|
Detached |
|
Heating Type
|
Forced Air |
|
Stories Total
|
1 |
|
Size Interior
|
1,068 Ft2 |
|
Type
|
House |
Parking
Land
|
Acreage
|
No |
|
Fence Type
|
Fence |
|
Land Amenities
|
Playground, Public Transit, Schools, Shopping |
|
Size Irregular
|
510.92 |
|
Size Total
|
510.92 M2 |
|
Size Total Text
|
510.92 M2 |
Rooms
| Level |
Type |
Length |
Width |
Dimensions |
|
Basement |
Family Room |
7.5 m |
3.16 m |
7.5 m x 3.16 m |
|
Basement |
Bedroom 4 |
4 m |
4 m |
4 m x 4 m |
|
Basement |
Bedroom 5 |
4 m |
3.16 m |
4 m x 3.16 m |
|
Main Level |
Living Room |
5 m |
3.4 m |
5 m x 3.4 m |
|
Main Level |
Dining Room |
4.8 m |
2.28 m |
4.8 m x 2.28 m |
|
Main Level |
Kitchen |
4.2 m |
2.9 m |
4.2 m x 2.9 m |
|
Main Level |
Primary Bedroom |
3.56 m |
3.46 m |
3.56 m x 3.46 m |
|
Main Level |
Bedroom 2 |
4 m |
2.7 m |
4 m x 2.7 m |
|
Main Level |
Bedroom 3 |
3 m |
2.8 m |
3 m x 2.8 m |


