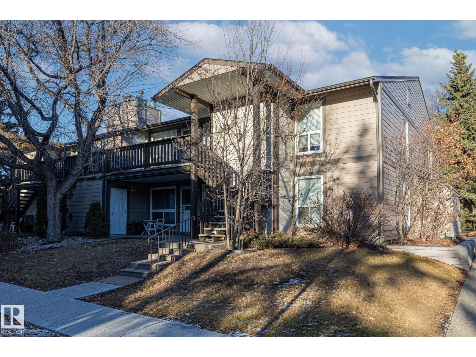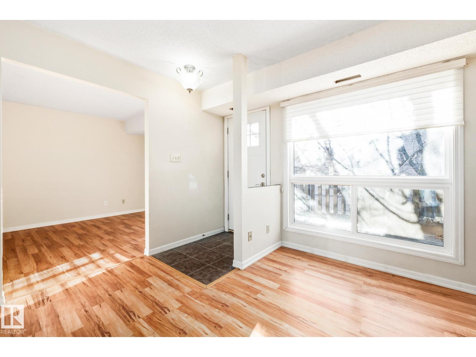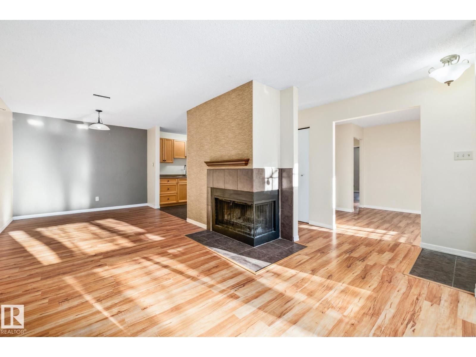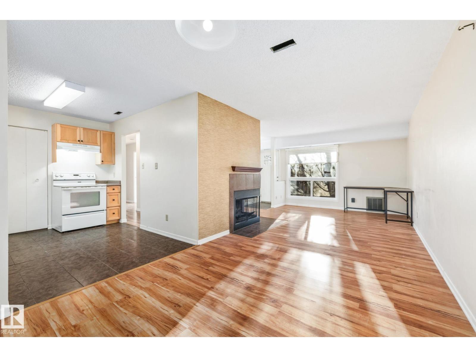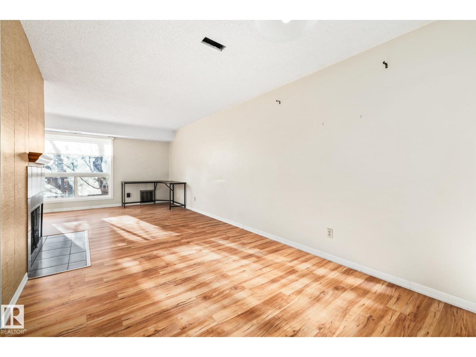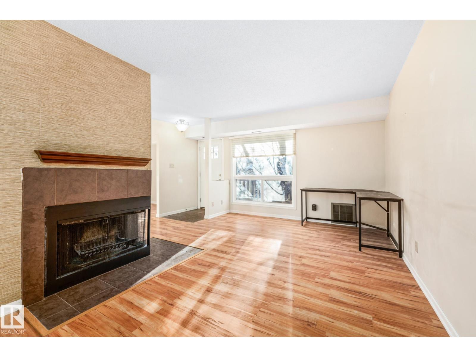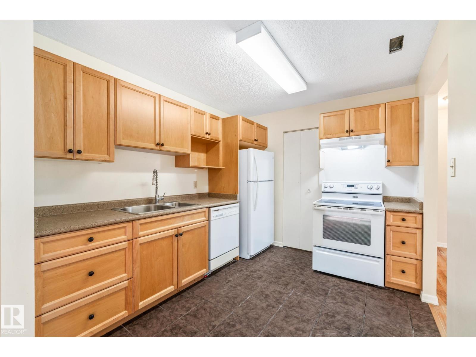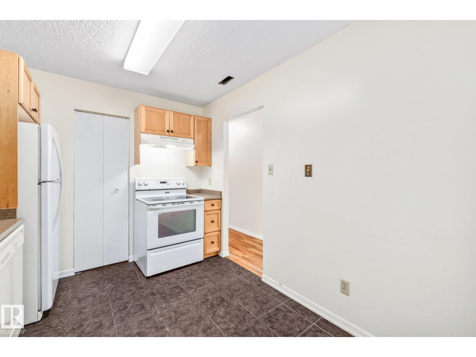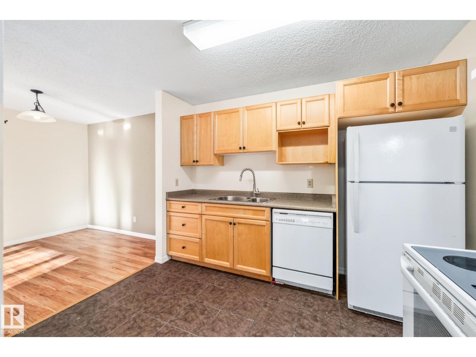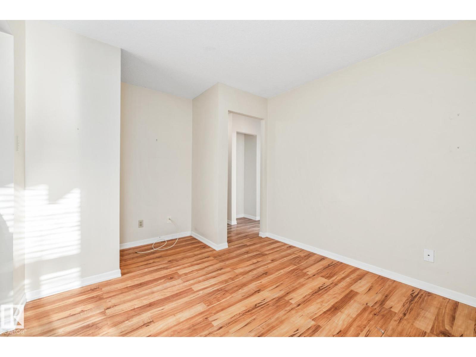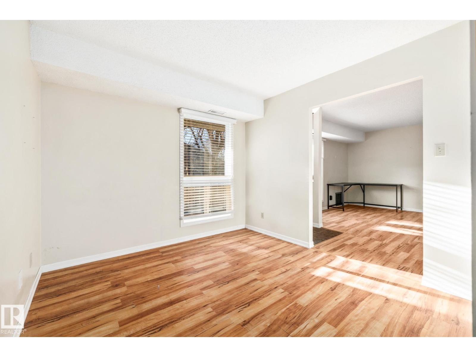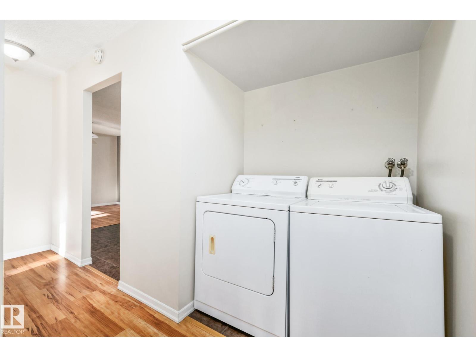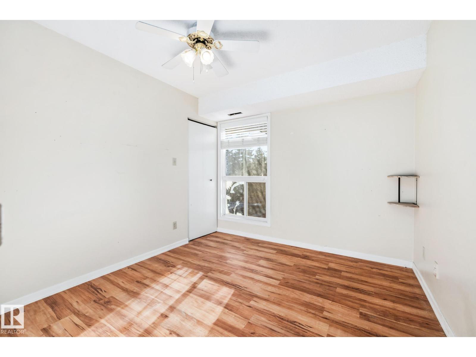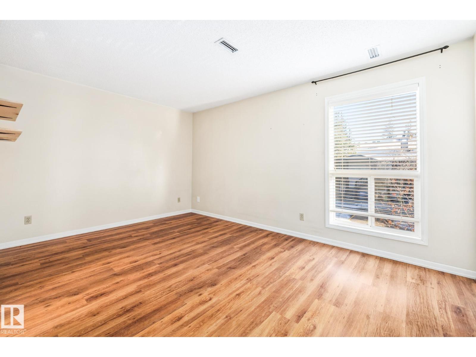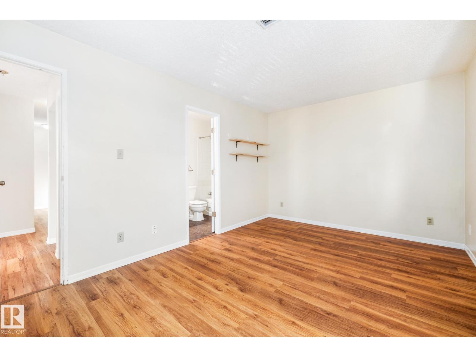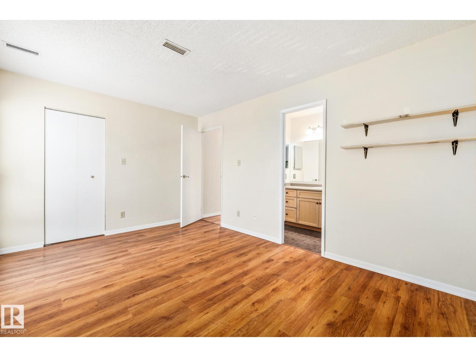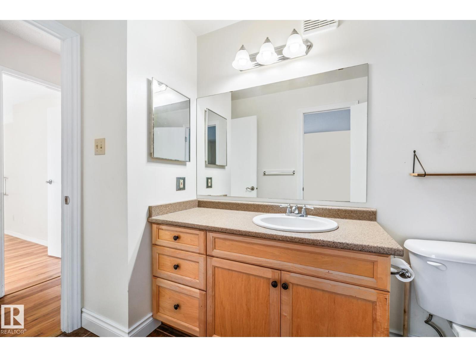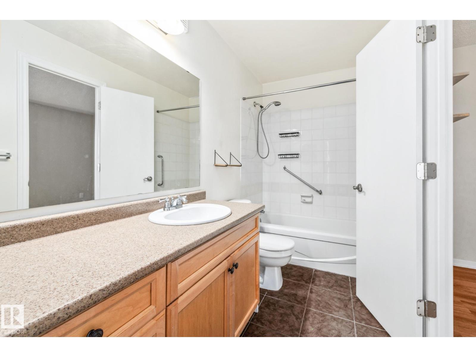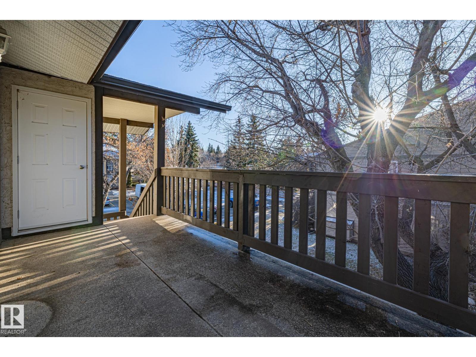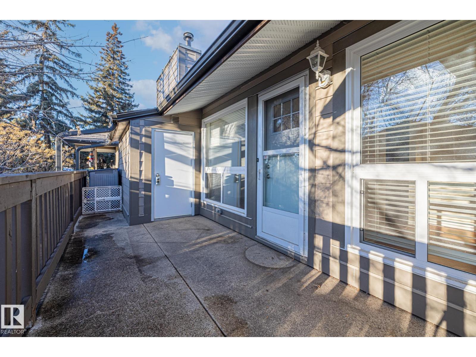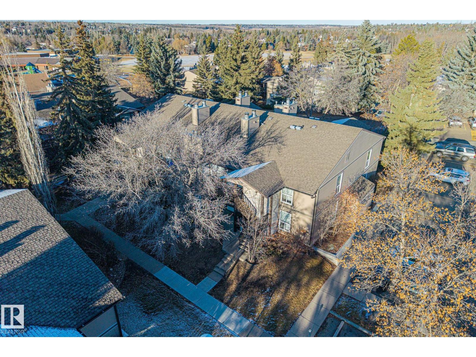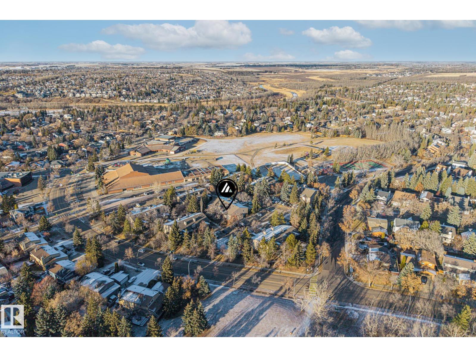#136 70 Woodlands Rd St. Albert, Alberta T8N 5H4
$180,000Maintenance, Exterior Maintenance, Landscaping, Other, See Remarks, Property Management
$418.96 Monthly
Maintenance, Exterior Maintenance, Landscaping, Other, See Remarks, Property Management
$418.96 MonthlyWhy we love the neighbourhood of Woodlands…. From towering and mature trees, walkability to the river valley, trail systems, picturesque pathways to the great St. Albert community vibes. You’ll want to live here! This well-appointed and beautifully priced carriage home features two spacious bedrooms plus a den and a functional floor plan that maximizes both functionality and comfort. Ample exterior storage options make it easy to keep everything organized and accessible. Situated on the upper level, this home offers a sense of privacy amidst the trees, complemented by a private deck that invites you to relax with your morning coffee. Kitchen boasts oak cabinets, walk-in pantry and provides plenty of room for personalization, allowing you to craft the perfect culinary space. Spacious primary suite with jack and Jill bathroom and second bedroom. One exterior energized stall right near your unit. Well managed complex and ready for quick possession (get in before Christmas!) (id:62055)
Open House
This property has open houses!
2:00 pm
Ends at:4:00 pm
Property Details
| MLS® Number | E4465895 |
| Property Type | Single Family |
| Neigbourhood | Woodlands (St. Albert) |
| Amenities Near By | Playground, Public Transit, Schools, Shopping |
| Features | Private Setting, See Remarks, Rolling |
| Parking Space Total | 1 |
| Structure | Deck |
Building
| Bathroom Total | 1 |
| Bedrooms Total | 2 |
| Appliances | Dishwasher, Dryer, Refrigerator, Stove, Washer, Window Coverings |
| Architectural Style | Carriage, Bungalow |
| Basement Type | None |
| Constructed Date | 1982 |
| Fireplace Fuel | Wood |
| Fireplace Present | Yes |
| Fireplace Type | Unknown |
| Heating Type | Forced Air |
| Stories Total | 1 |
| Size Interior | 1,047 Ft2 |
| Type | Row / Townhouse |
Parking
| Stall |
Land
| Acreage | No |
| Land Amenities | Playground, Public Transit, Schools, Shopping |
Rooms
| Level | Type | Length | Width | Dimensions |
|---|---|---|---|---|
| Main Level | Living Room | 5.03 m | 3.54 m | 5.03 m x 3.54 m |
| Main Level | Dining Room | 3.91 m | 2.96 m | 3.91 m x 2.96 m |
| Main Level | Kitchen | 2.7 m | 3.25 m | 2.7 m x 3.25 m |
| Main Level | Den | 2.69 m | 2.89 m | 2.69 m x 2.89 m |
| Main Level | Primary Bedroom | 4.57 m | 3.13 m | 4.57 m x 3.13 m |
| Main Level | Bedroom 2 | 3.06 m | 2.89 m | 3.06 m x 2.89 m |
Contact Us
Contact us for more information


