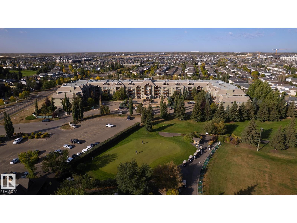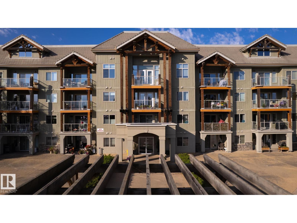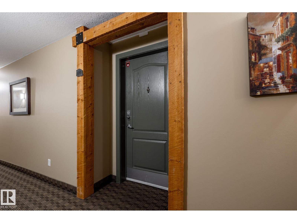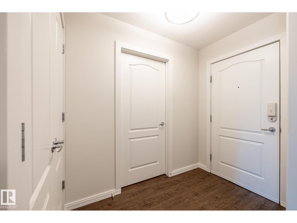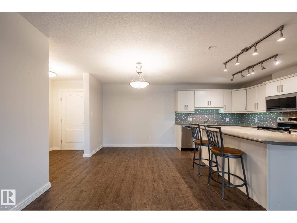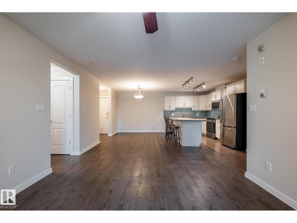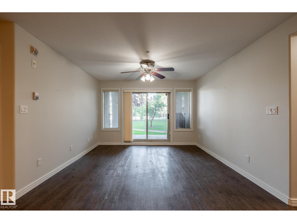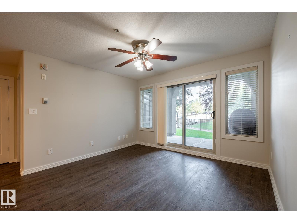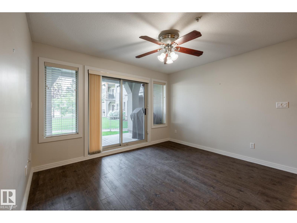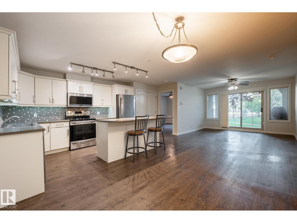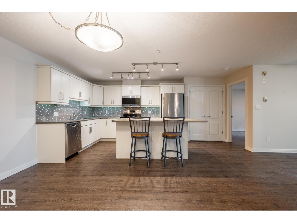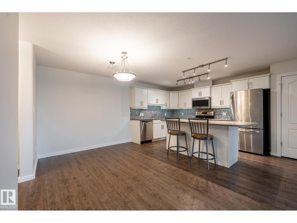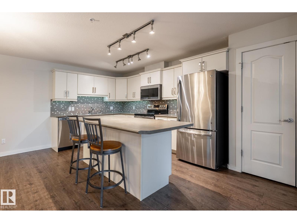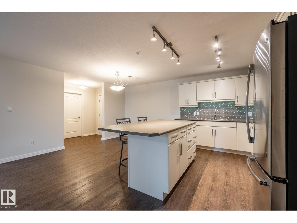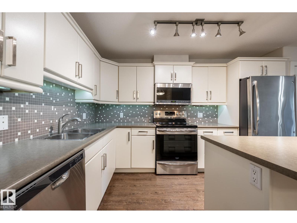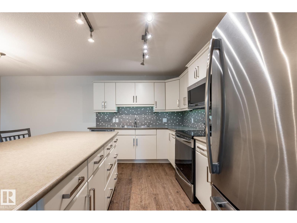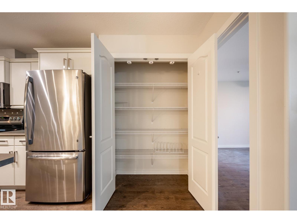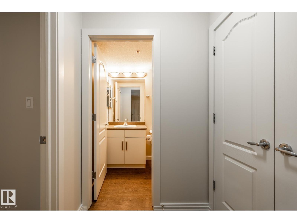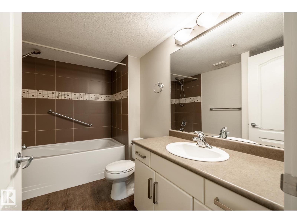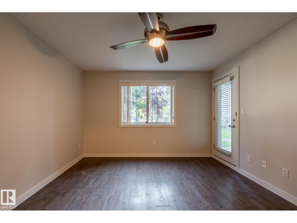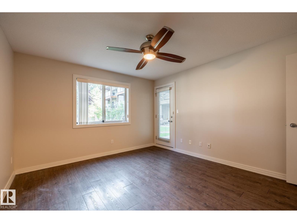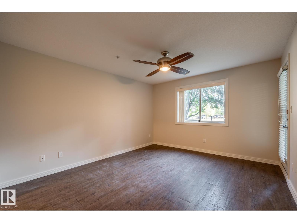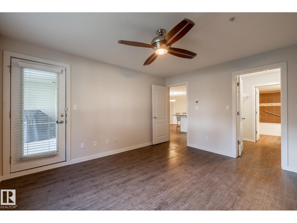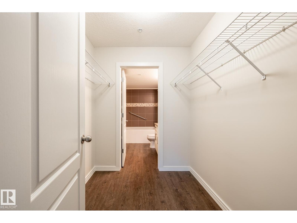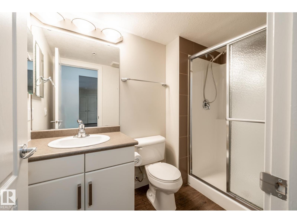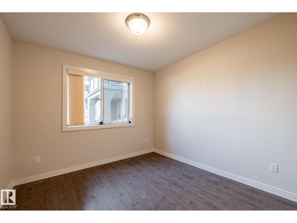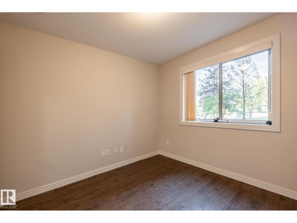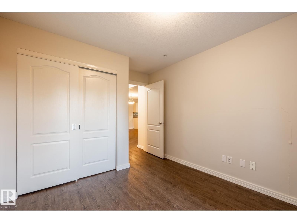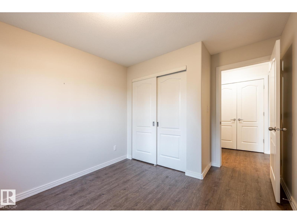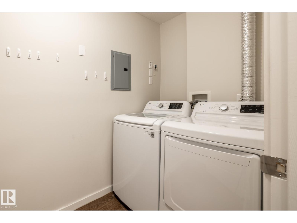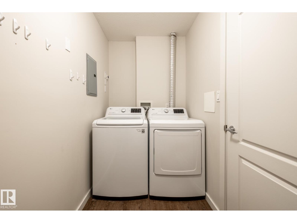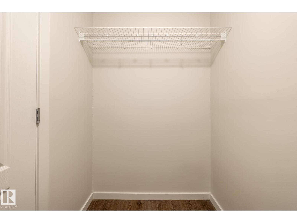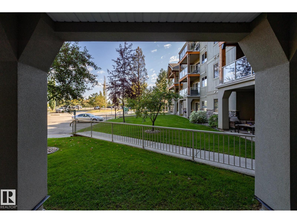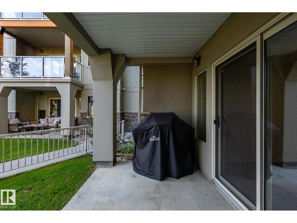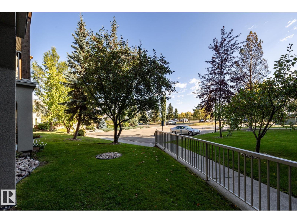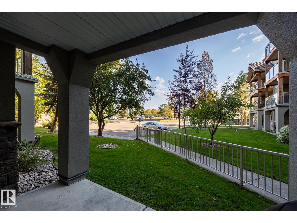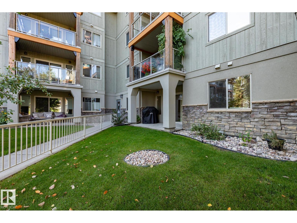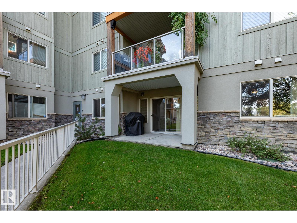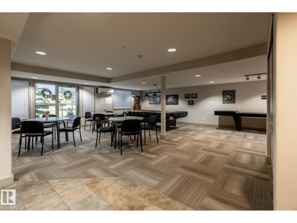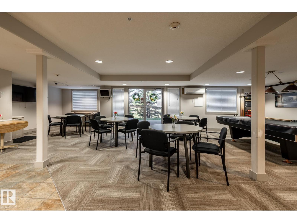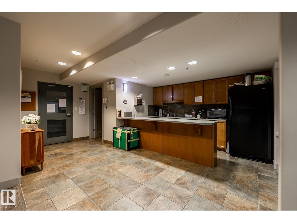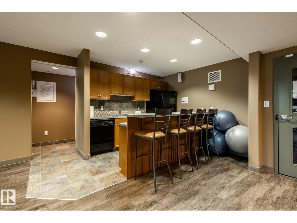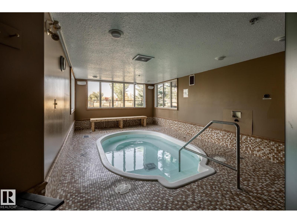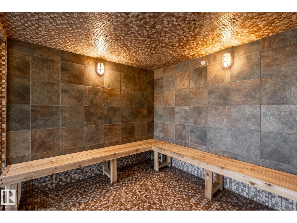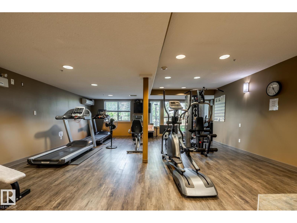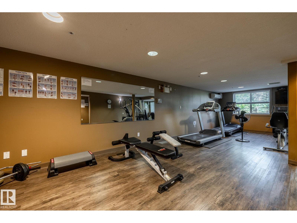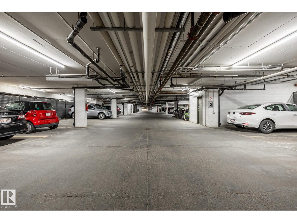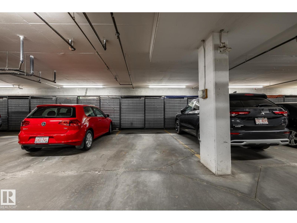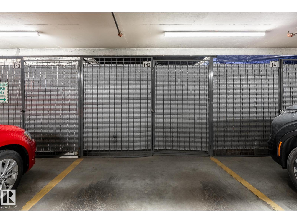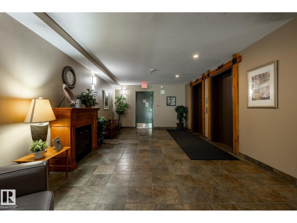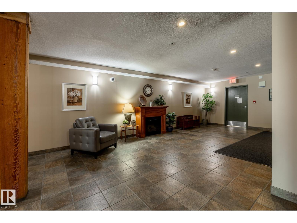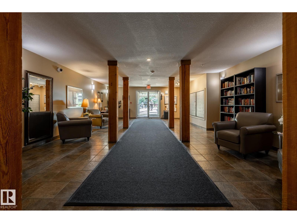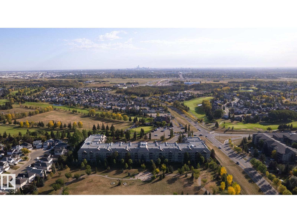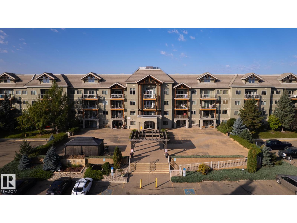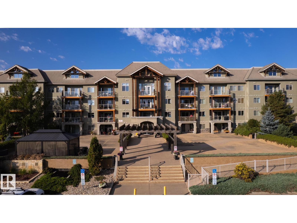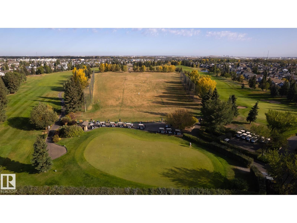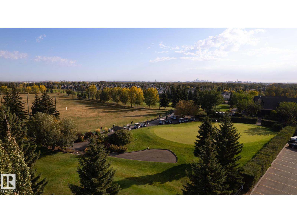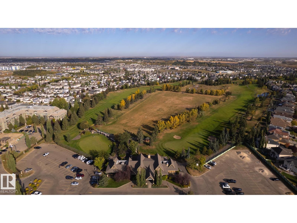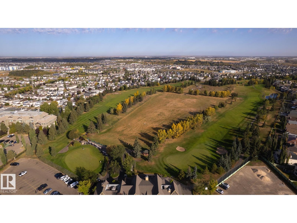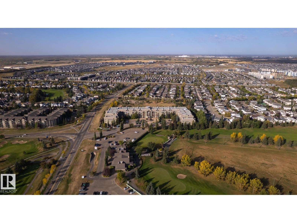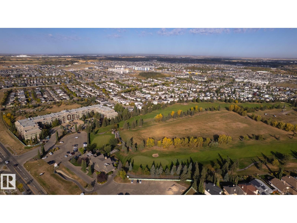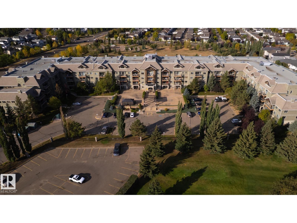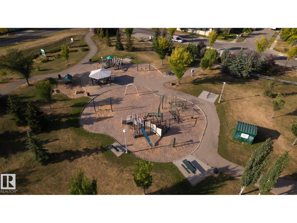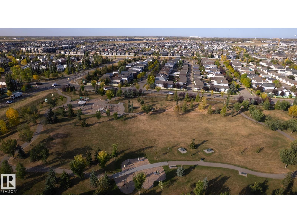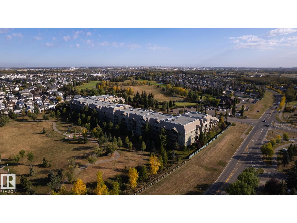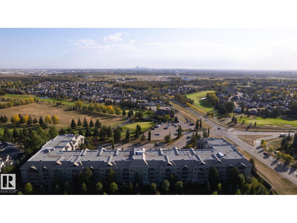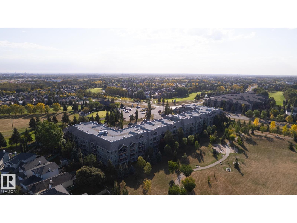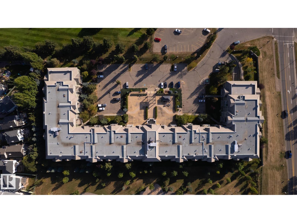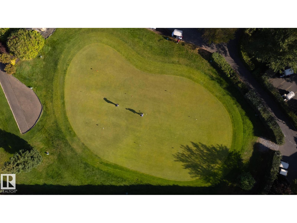#136 278 Suder Greens Dr Nw Edmonton, Alberta T5T 6V6
$299,900Maintenance, Exterior Maintenance, Heat, Insurance, Landscaping, Property Management, Other, See Remarks, Water
$547.25 Monthly
Maintenance, Exterior Maintenance, Heat, Insurance, Landscaping, Property Management, Other, See Remarks, Water
$547.25 MonthlyWelcome to this well-run and friendly 30+ adult condominium offering incredible amenities and a vibrant community atmosphere! This spacious 2 bedroom, 2 bathroom unit features an open-concept floor plan with a functional kitchen, large living & dining areas and a private patio for relaxing or entertaining. The primary suite includes a walk-through closet &ensuite bath, while the second bedroom and full bath are perfect for guests or a home office. This sought-after building features an array of fantastic amenities including a theatre room, exercise room with steam room & hot tub, car wash and detail bay, social room and an outdoor gazebo area. Located directly across from Lewis Estates Golf Course and just minutes from shopping, restaurants & major commuting routes, this home combines a peaceful setting with everyday practicality. Whether you’re downsizing or simply looking for a low-maintenance lifestyle this community is designed to enhance your lifestyle with comfort, connection, and convenience. (id:62055)
Property Details
| MLS® Number | E4459678 |
| Property Type | Single Family |
| Neigbourhood | Suder Greens |
| Amenities Near By | Golf Course, Public Transit, Shopping |
| Features | See Remarks |
| Structure | Patio(s) |
Building
| Bathroom Total | 2 |
| Bedrooms Total | 2 |
| Appliances | Dishwasher, Dryer, Microwave Range Hood Combo, Refrigerator, Stove, Washer, Window Coverings |
| Basement Type | None |
| Constructed Date | 2004 |
| Heating Type | In Floor Heating |
| Size Interior | 1,065 Ft2 |
| Type | Apartment |
Parking
| Heated Garage | |
| Underground |
Land
| Acreage | No |
| Land Amenities | Golf Course, Public Transit, Shopping |
| Size Irregular | 81.05 |
| Size Total | 81.05 M2 |
| Size Total Text | 81.05 M2 |
Rooms
| Level | Type | Length | Width | Dimensions |
|---|---|---|---|---|
| Main Level | Living Room | 3.17 m | 3.67 m | 3.17 m x 3.67 m |
| Main Level | Dining Room | 2.84 m | 2.89 m | 2.84 m x 2.89 m |
| Main Level | Kitchen | 2.71 m | 3.77 m | 2.71 m x 3.77 m |
| Main Level | Primary Bedroom | 3.67 m | 4.23 m | 3.67 m x 4.23 m |
| Main Level | Bedroom 2 | 2.99 m | 3.06 m | 2.99 m x 3.06 m |
| Main Level | Laundry Room | 1.48 m | 3.01 m | 1.48 m x 3.01 m |
Contact Us
Contact us for more information


