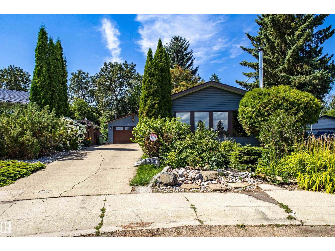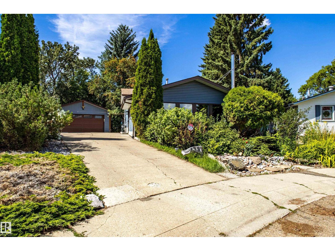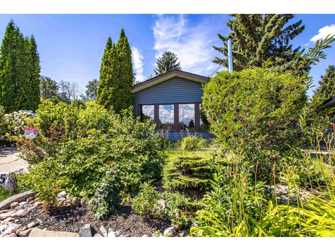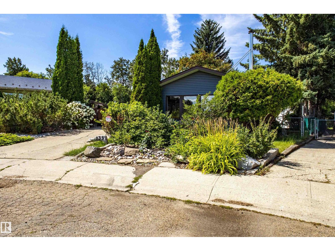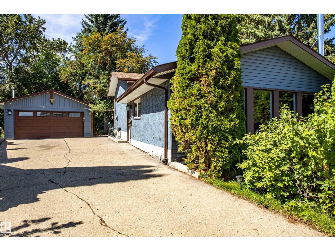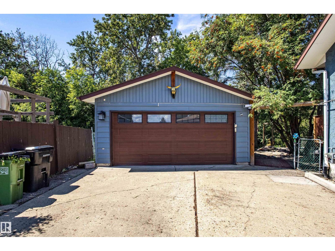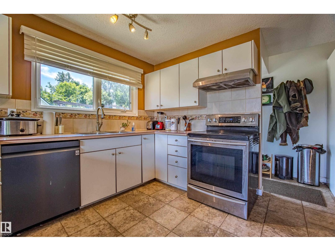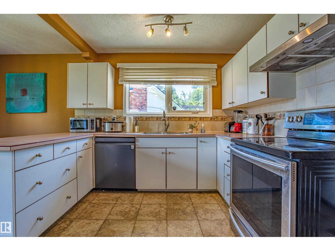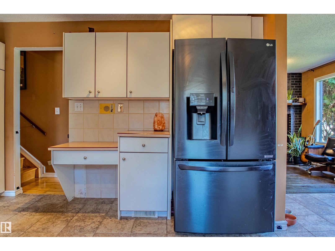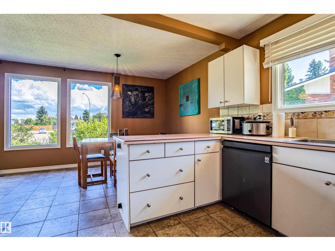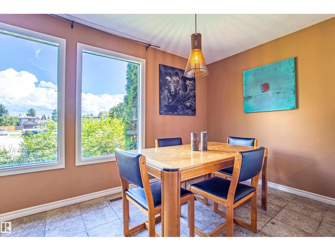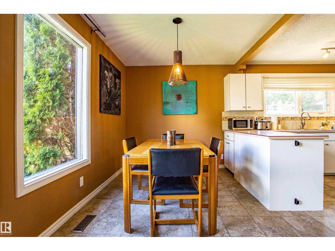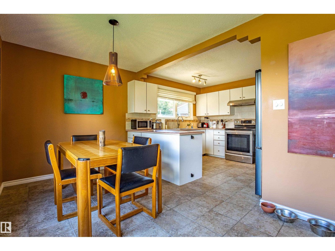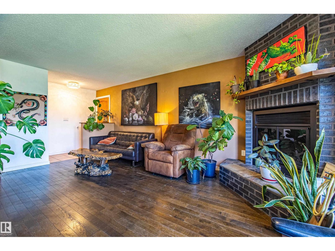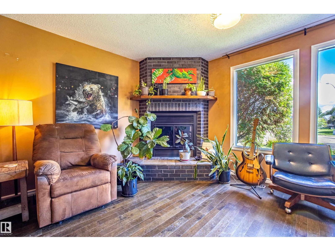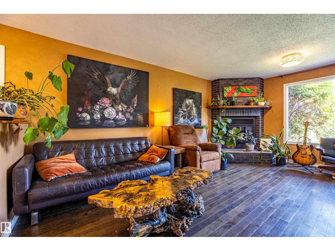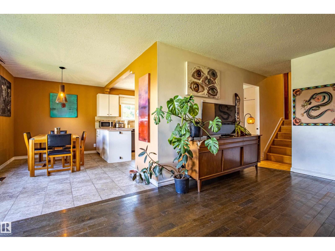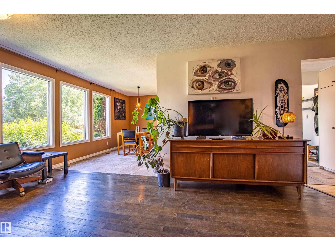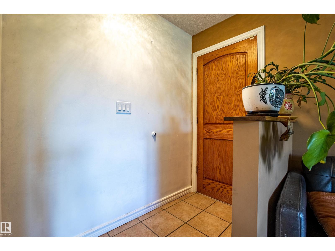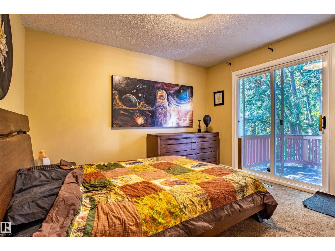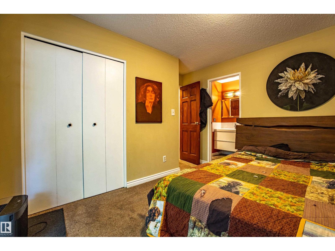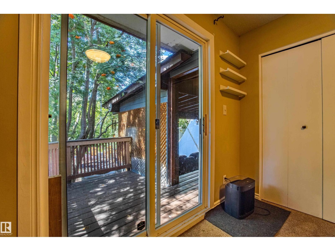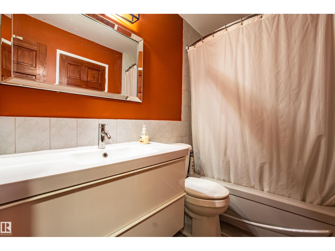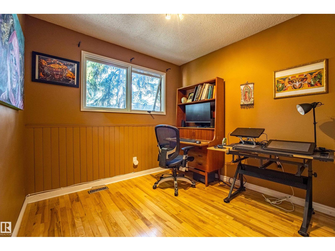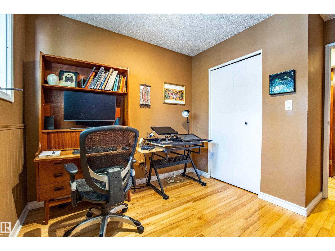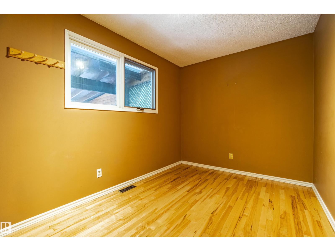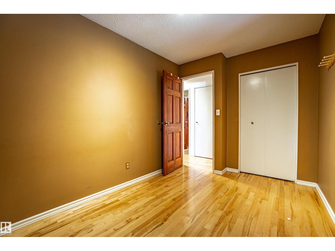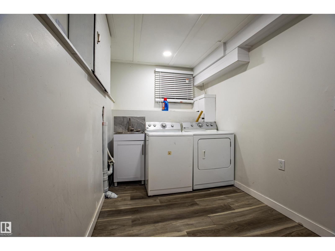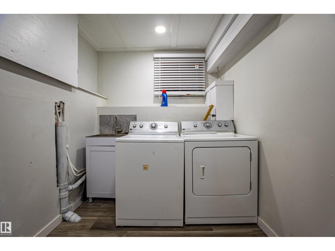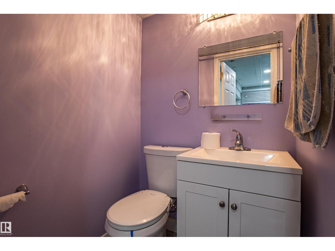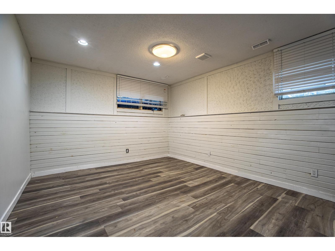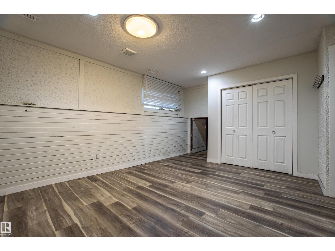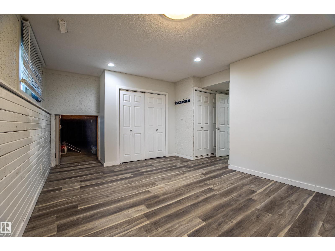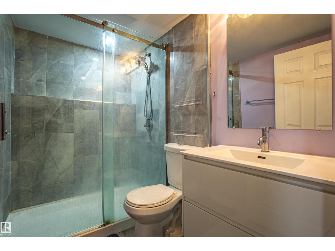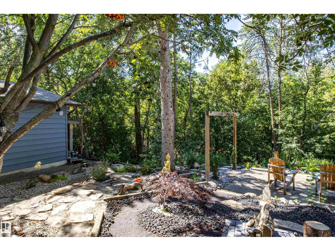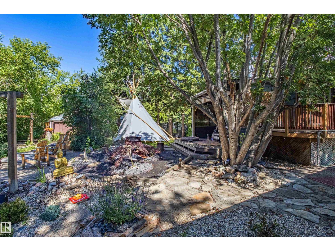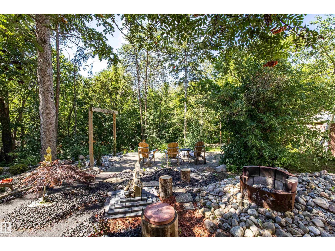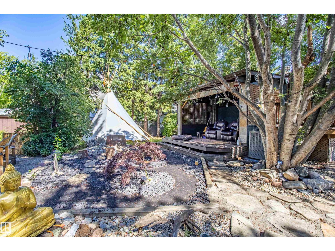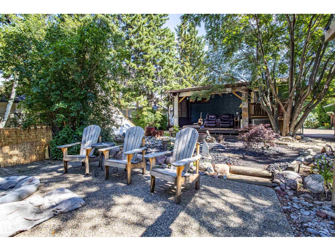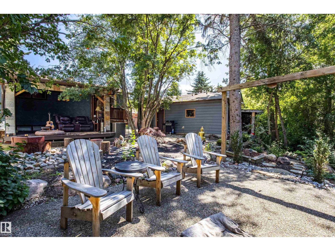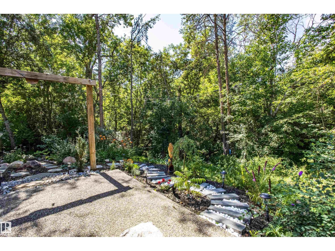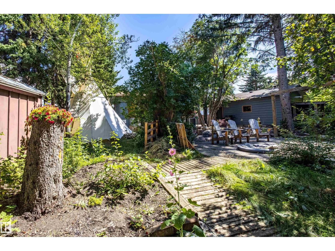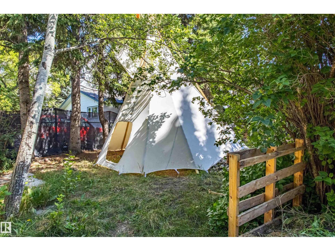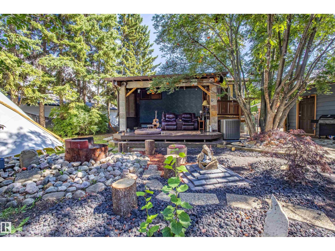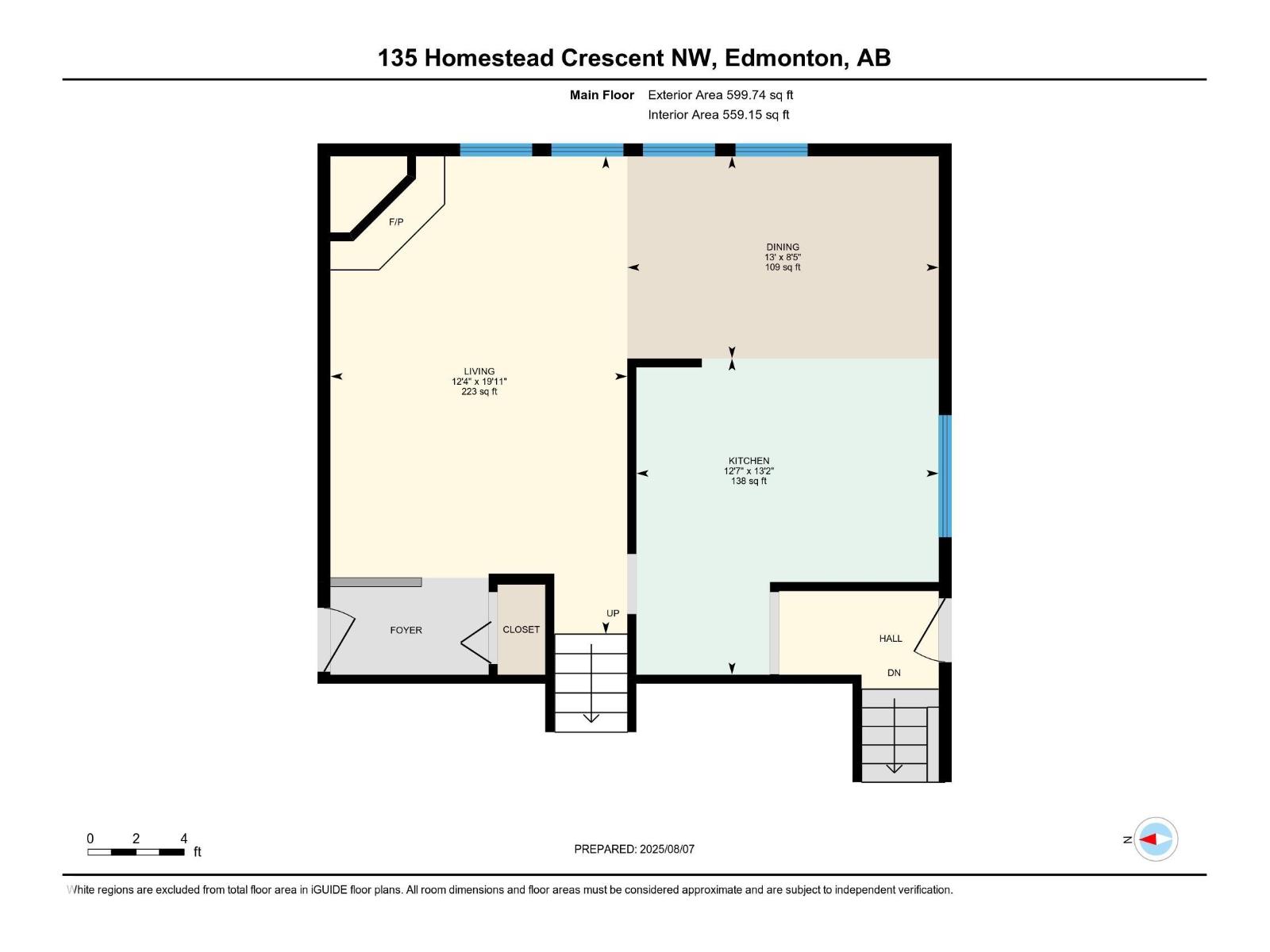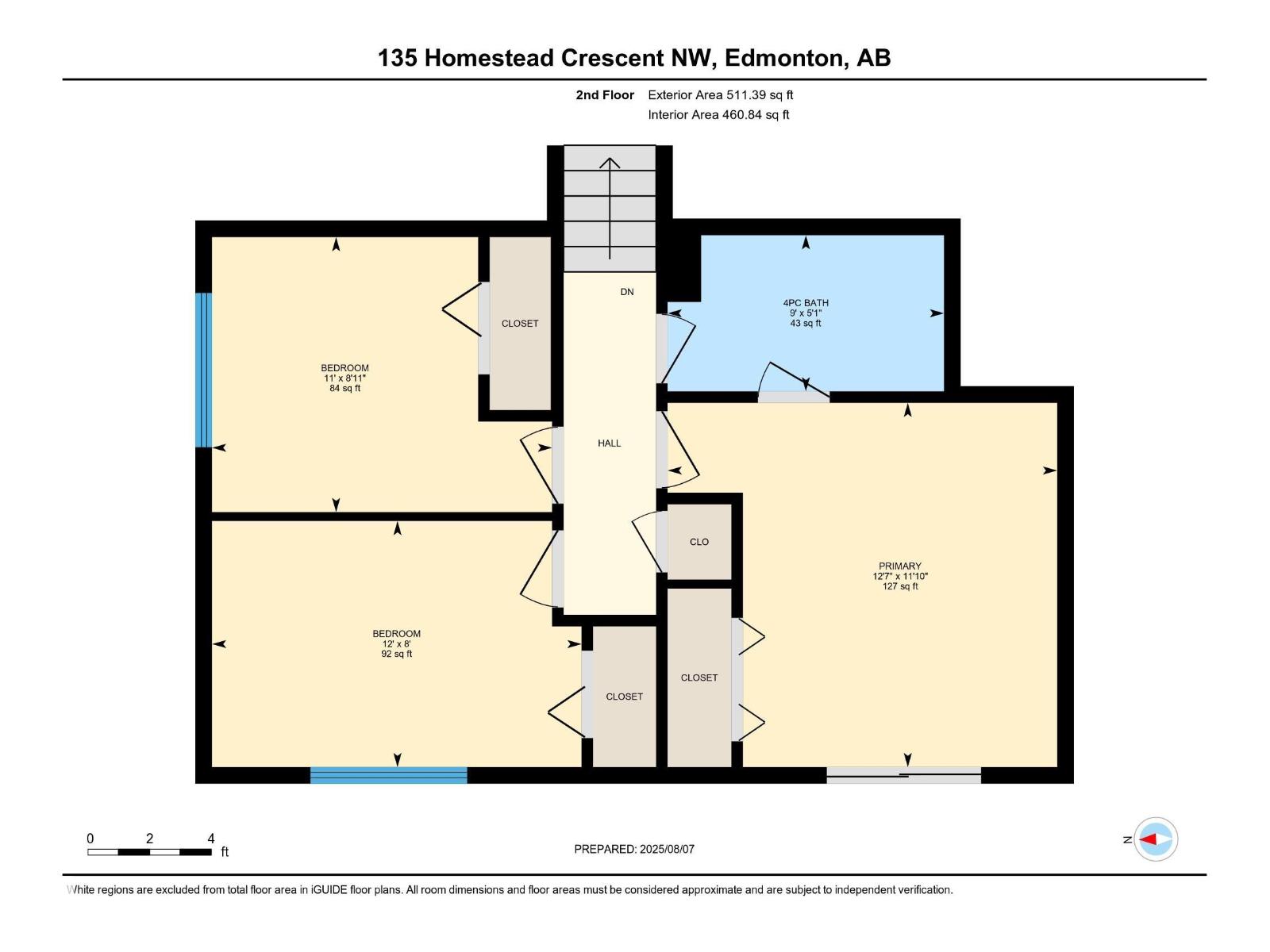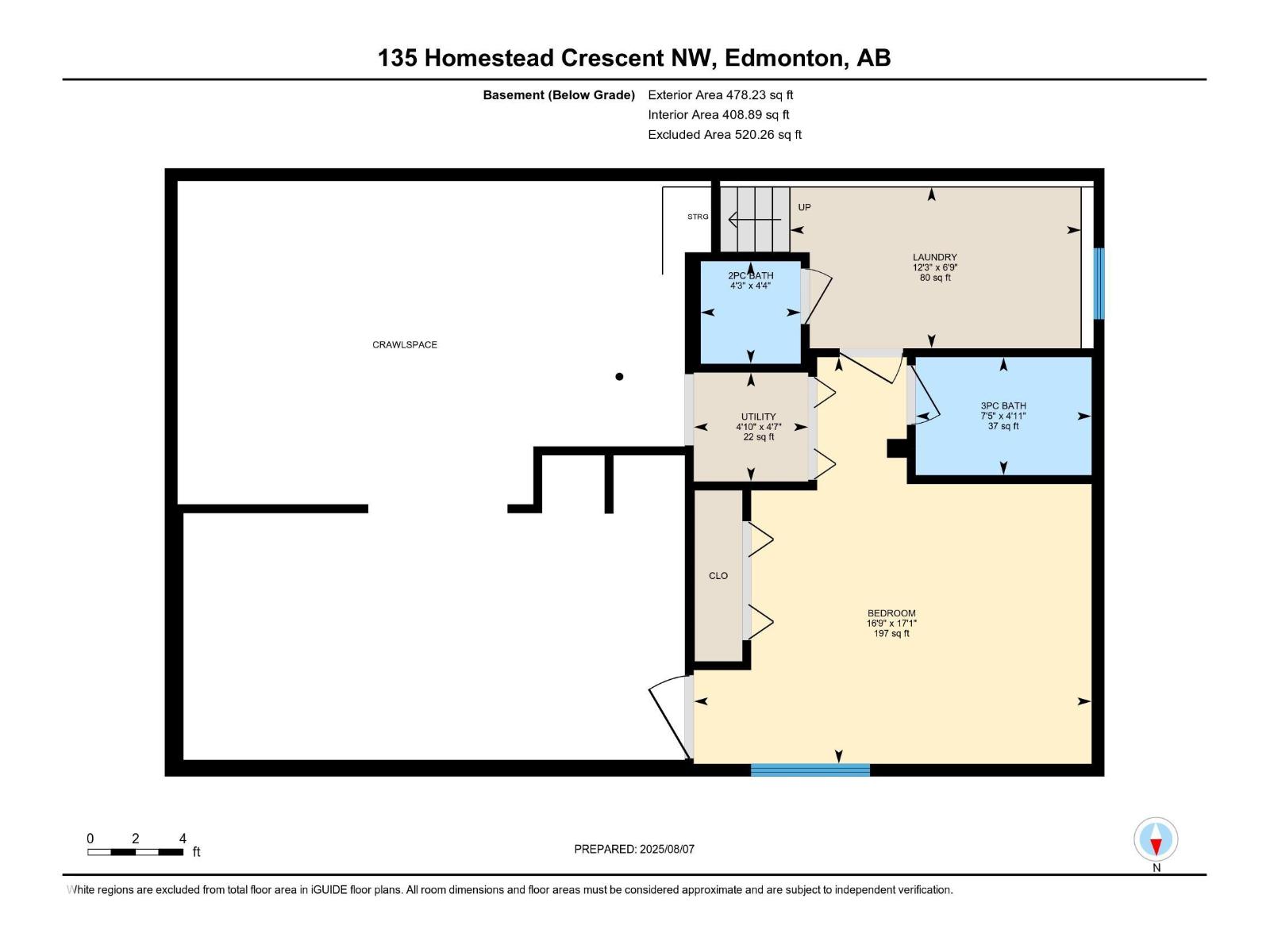4 Bedroom
3 Bathroom
1,111 ft2
Central Air Conditioning
Forced Air
$429,900
LARGE PIE LOT, WITH PRIVATE YARD BACKING ONTO RAVINE! Located on a quiet crescent location with mature trees and tons of privacy, great for entertaining or enjoying nature! FULLY FINISHED 3-level split, with hardwood flooring upstairs, wood burning fireplace, plenty of windows and light! Upstairs you will find two bedrooms and master bedroom with access to deck, and access to 4 pc main bath. Main floor features large living room, bright kitchen and dining area! Third level of this 3 level split offers laundry room and 3 pc bath as well as a large family room that would be a great kids playroom, gym or additional bedroom. Heated double detached garage is 22x20. Everyday convenience, too: walk to nearby schools, shopping, and amenities, with quick access to Yellowhead Trail and Anthony Henday for easy citywide commuting. (id:62055)
Property Details
|
MLS® Number
|
E4452058 |
|
Property Type
|
Single Family |
|
Neigbourhood
|
Homesteader |
|
Amenities Near By
|
Park, Playground, Schools, Shopping |
|
Features
|
Cul-de-sac, Private Setting, Treed, See Remarks, Ravine, No Back Lane |
|
Structure
|
Deck, Fire Pit, Patio(s) |
|
View Type
|
Ravine View |
Building
|
Bathroom Total
|
3 |
|
Bedrooms Total
|
4 |
|
Appliances
|
Dishwasher, Dryer, Refrigerator, Stove, Washer |
|
Basement Development
|
Finished |
|
Basement Type
|
Full (finished) |
|
Constructed Date
|
1975 |
|
Construction Style Attachment
|
Detached |
|
Cooling Type
|
Central Air Conditioning |
|
Half Bath Total
|
1 |
|
Heating Type
|
Forced Air |
|
Size Interior
|
1,111 Ft2 |
|
Type
|
House |
Parking
Land
|
Acreage
|
No |
|
Fence Type
|
Fence |
|
Land Amenities
|
Park, Playground, Schools, Shopping |
|
Size Irregular
|
805.33 |
|
Size Total
|
805.33 M2 |
|
Size Total Text
|
805.33 M2 |
Rooms
| Level |
Type |
Length |
Width |
Dimensions |
|
Lower Level |
Bedroom 4 |
|
|
16'9" x 17' |
|
Main Level |
Living Room |
|
12 m |
Measurements not available x 12 m |
|
Main Level |
Dining Room |
|
|
8'5" x 13' |
|
Main Level |
Kitchen |
|
12 m |
Measurements not available x 12 m |
|
Upper Level |
Primary Bedroom |
|
12 m |
Measurements not available x 12 m |
|
Upper Level |
Bedroom 2 |
|
|
8' x 12' |
|
Upper Level |
Bedroom 3 |
|
11 m |
Measurements not available x 11 m |


