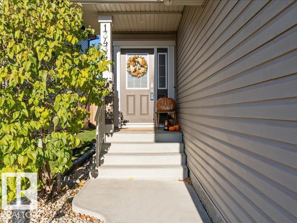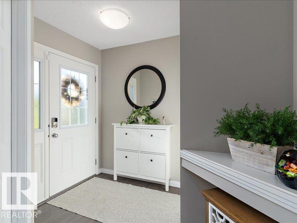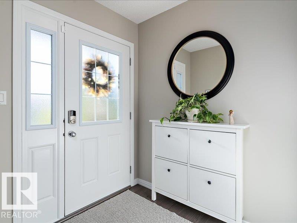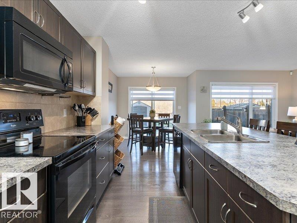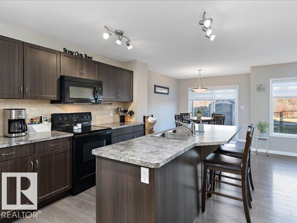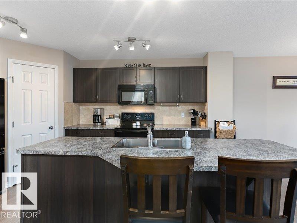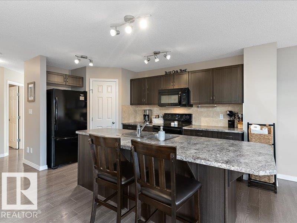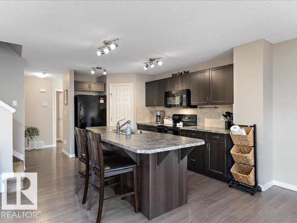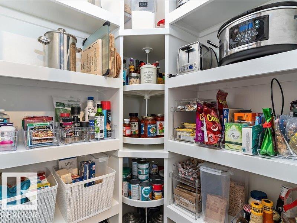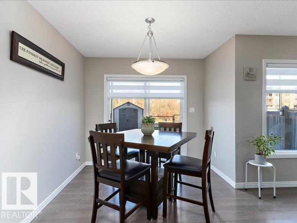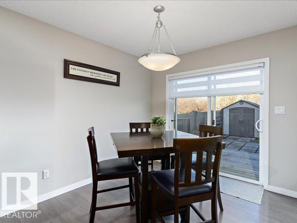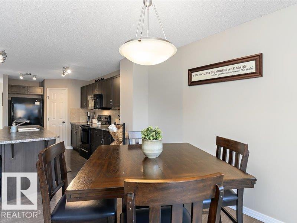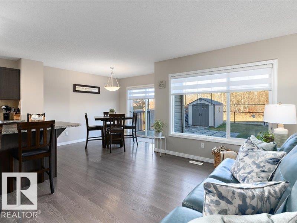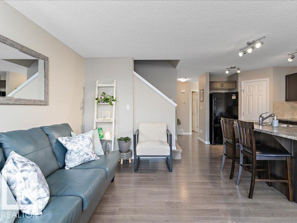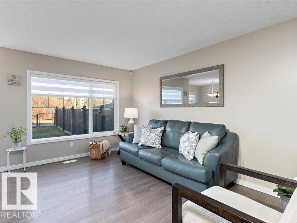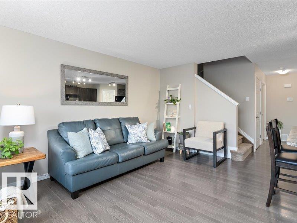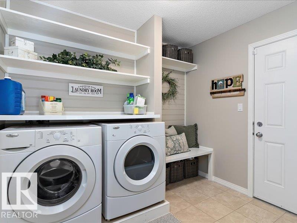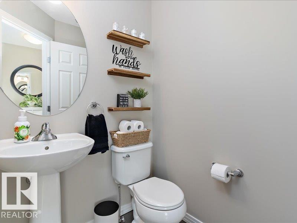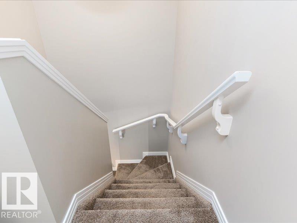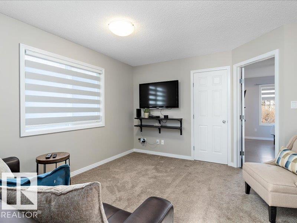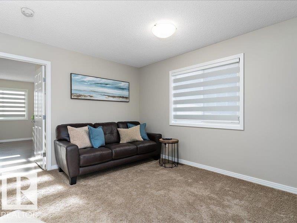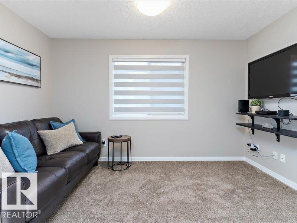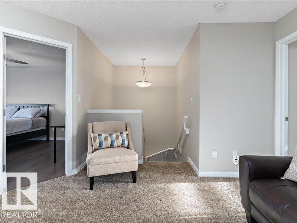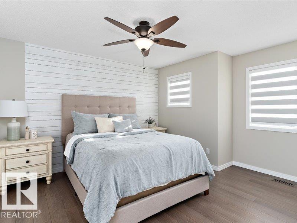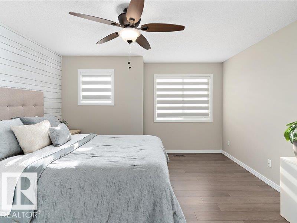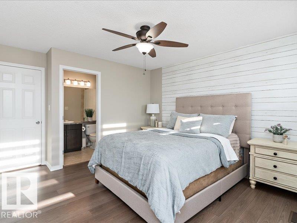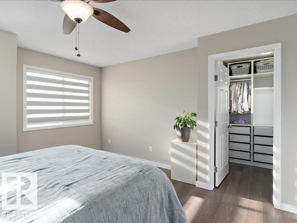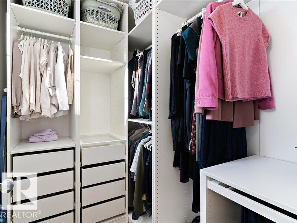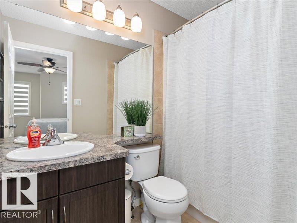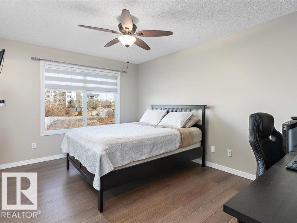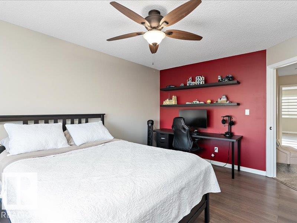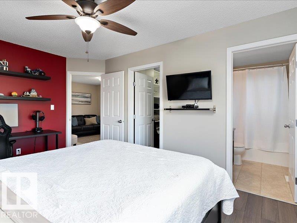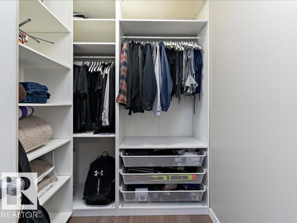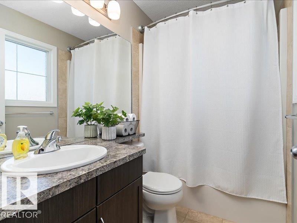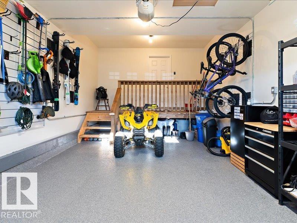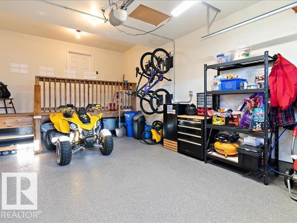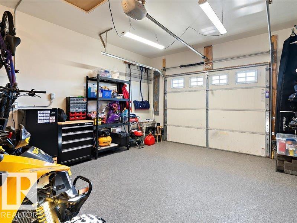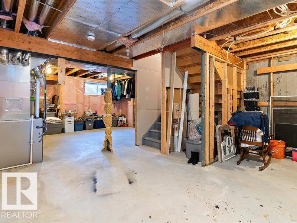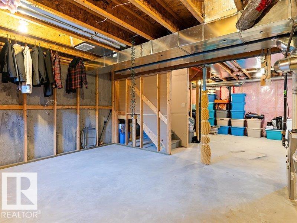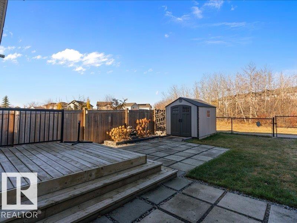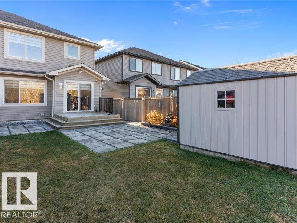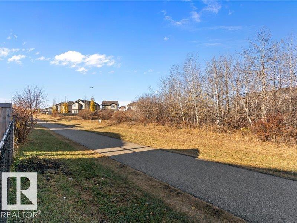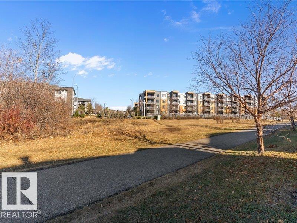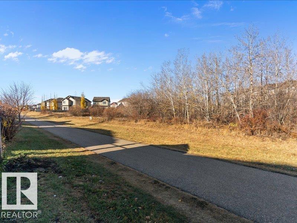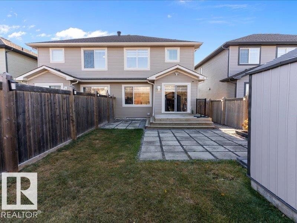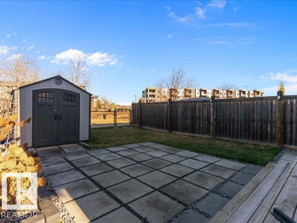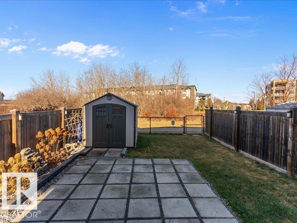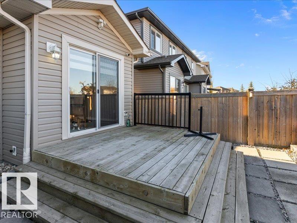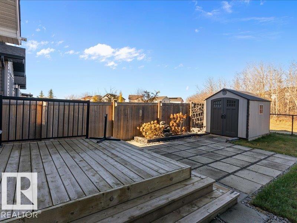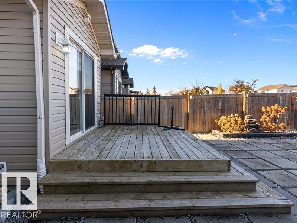2 Bedroom
3 Bathroom
1,468 ft2
Forced Air
$424,900
Gorgeous and very well maintained half duplex backing treed walking bath. Step inside this pride of ownership home featuring freshly painted (2023) upgraded laminate flooring, large peninsula style kitchen with loads of cabinets, 4 stainless steel appliances breakfast bar, custom built corner pantry (Feb '25) with 2 lazy Susan's, organizer shelves & plenty of storage. Sunny & bright dining/living areas with access to private fenced yard, large newer deck/patio (2019), landscaping redone with new gate (2020) and storage shed. Mainfloor laundry/mud area with countertop, shelving, bench and shiplap feature wall. Upstairs you'll be greeted with a new carpet (Dec '24) on the stairs and in the cozy bonus room, 2 huge primary bedrooms with new flooring (2023) full ensuites, large walk-in closets with additional built-in shelving and pull-out drawers. New Zebra blinds on mainfloor and upstairs. Garage is very tidy with epoxy flooring, new landing and heavy duty wall organizer. No condo fee's & move-in ready. (id:62055)
Property Details
|
MLS® Number
|
E4463918 |
|
Property Type
|
Single Family |
|
Neigbourhood
|
Carlton |
|
Amenities Near By
|
Park, Public Transit, Schools, Shopping |
|
Features
|
See Remarks, No Back Lane, Closet Organizers, No Smoking Home, Level |
|
Parking Space Total
|
2 |
|
Structure
|
Deck, Patio(s) |
Building
|
Bathroom Total
|
3 |
|
Bedrooms Total
|
2 |
|
Amenities
|
Vinyl Windows |
|
Appliances
|
Dishwasher, Dryer, Fan, Garage Door Opener Remote(s), Garage Door Opener, Microwave Range Hood Combo, Refrigerator, Storage Shed, Stove, Washer, Window Coverings |
|
Basement Development
|
Unfinished |
|
Basement Type
|
Full (unfinished) |
|
Constructed Date
|
2013 |
|
Construction Style Attachment
|
Semi-detached |
|
Half Bath Total
|
1 |
|
Heating Type
|
Forced Air |
|
Stories Total
|
2 |
|
Size Interior
|
1,468 Ft2 |
|
Type
|
Duplex |
Parking
Land
|
Acreage
|
No |
|
Fence Type
|
Fence |
|
Land Amenities
|
Park, Public Transit, Schools, Shopping |
|
Size Irregular
|
269.97 |
|
Size Total
|
269.97 M2 |
|
Size Total Text
|
269.97 M2 |
Rooms
| Level |
Type |
Length |
Width |
Dimensions |
|
Main Level |
Living Room |
4.51 m |
3.09 m |
4.51 m x 3.09 m |
|
Main Level |
Dining Room |
3.15 m |
2.76 m |
3.15 m x 2.76 m |
|
Main Level |
Kitchen |
4.82 m |
2.76 m |
4.82 m x 2.76 m |
|
Upper Level |
Family Room |
3.7 m |
3.21 m |
3.7 m x 3.21 m |
|
Upper Level |
Primary Bedroom |
4.26 m |
4.01 m |
4.26 m x 4.01 m |
|
Upper Level |
Bedroom 2 |
4.35 m |
3.25 m |
4.35 m x 3.25 m |



