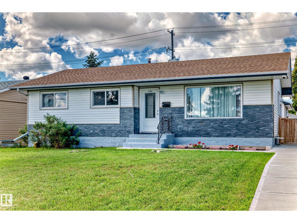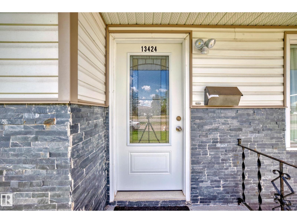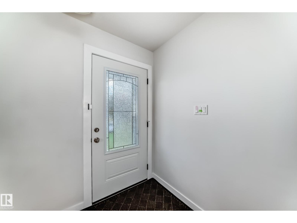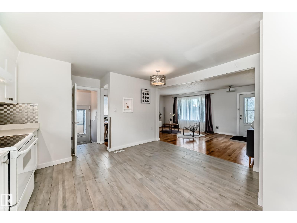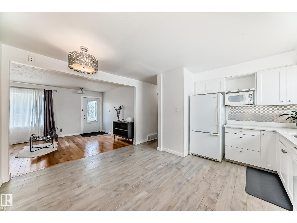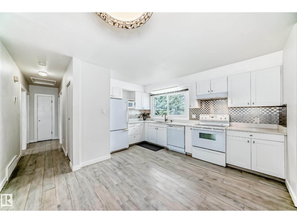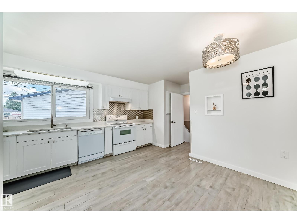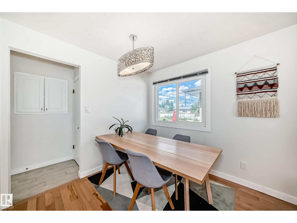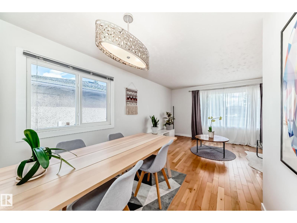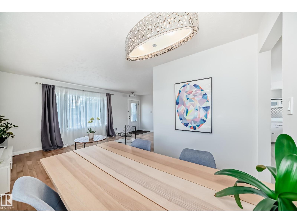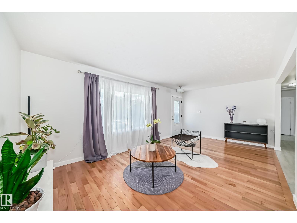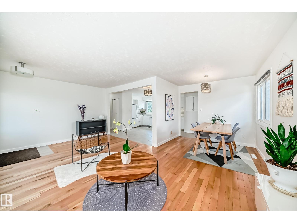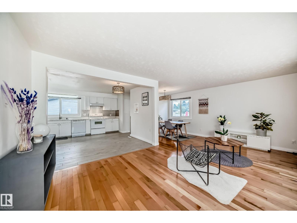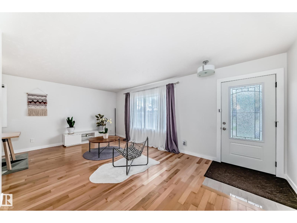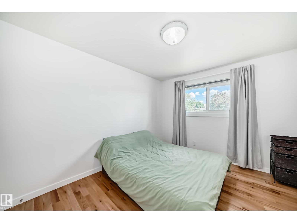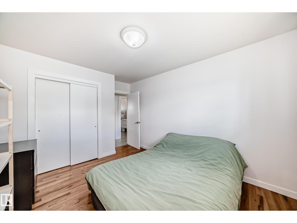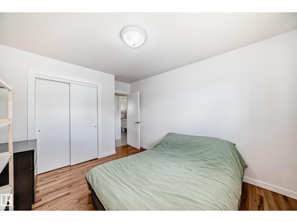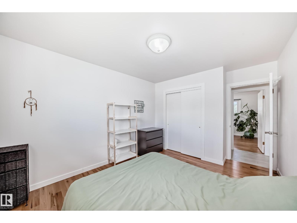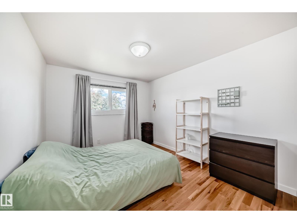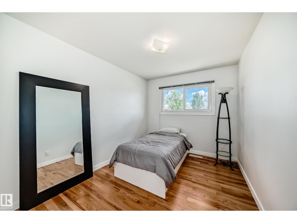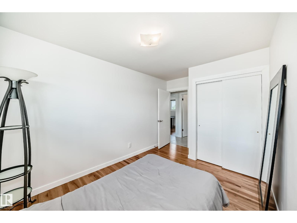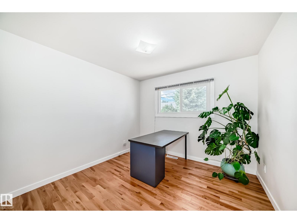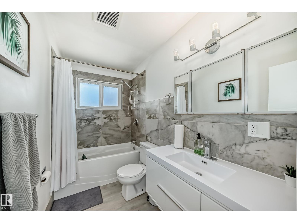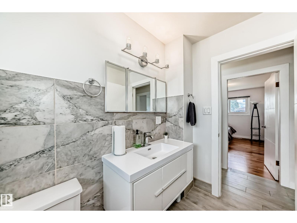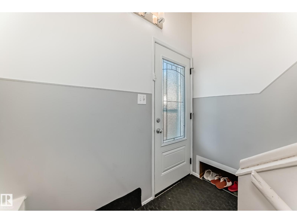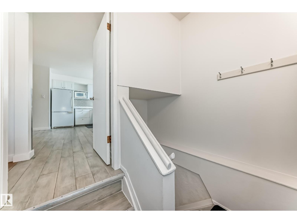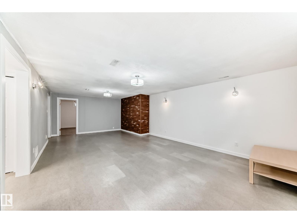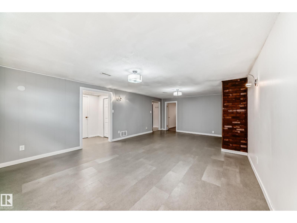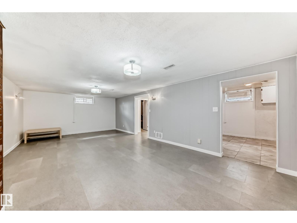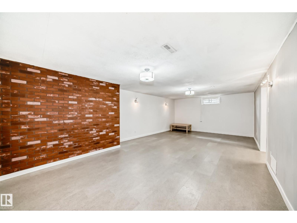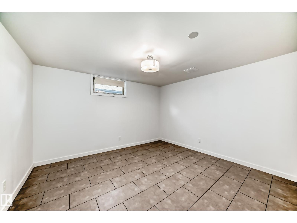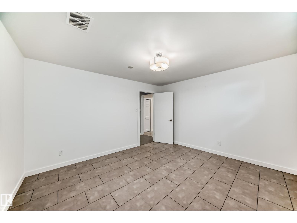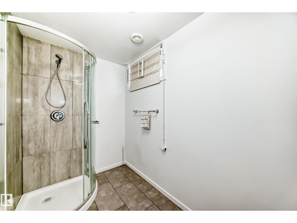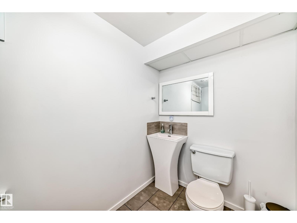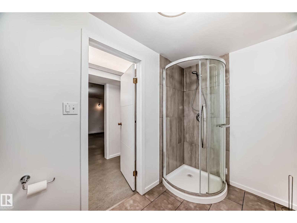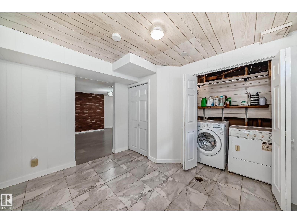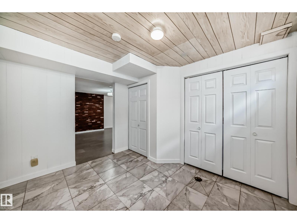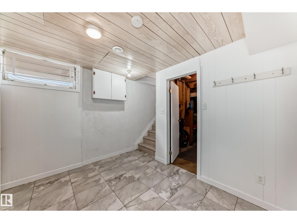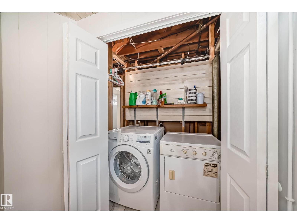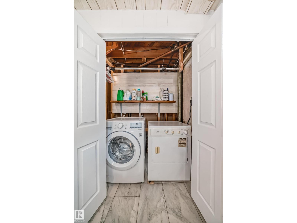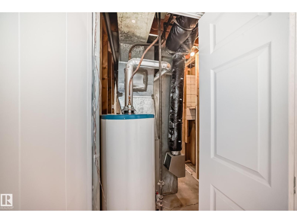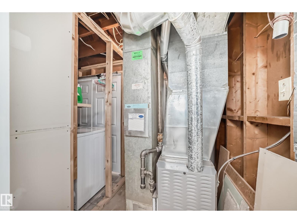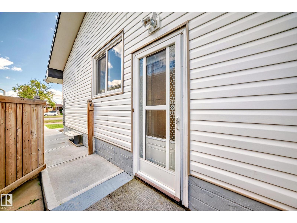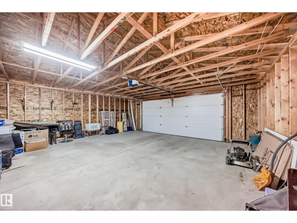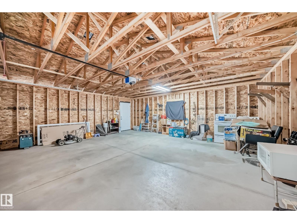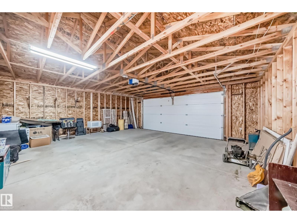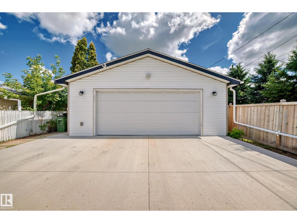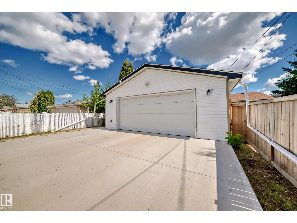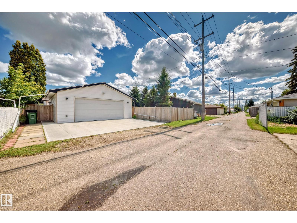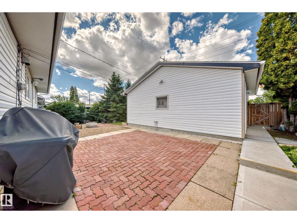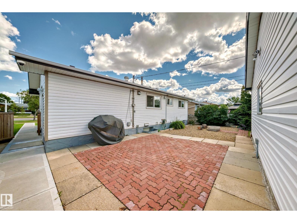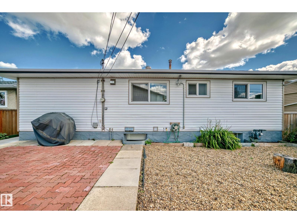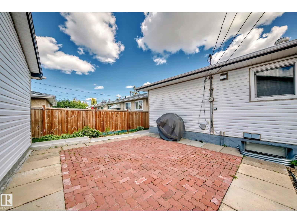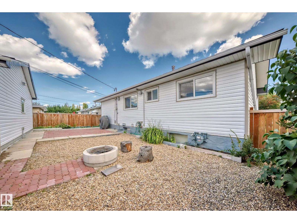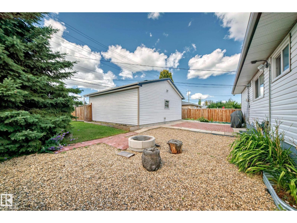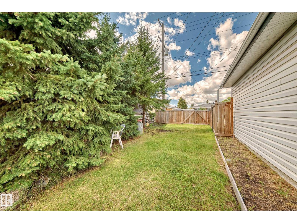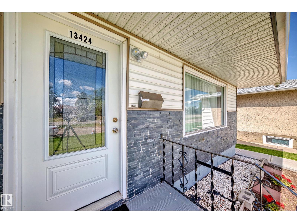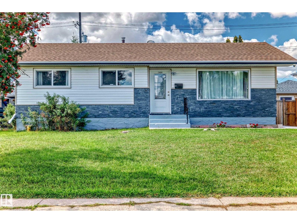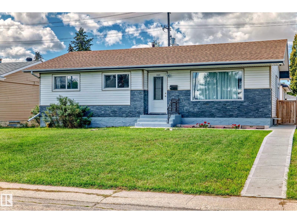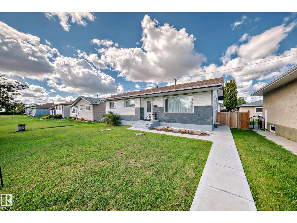4 Bedroom
2 Bathroom
1,097 ft2
Bungalow
Forced Air
$399,000
Glengarry north Edmonton, fully renovated 4 bedroom, 2 bathroom, bungalow with almost 1,100 sq ft on the main floor and a fully finished basement. The renovated main floor has a large living room, dining room, and open concept kitchen, 4 piece main bathroom, and 3 good sized bedrooms. The fully finished basement has large open family room/recreation room, and the 4th bedroom, cold room, storage room, along with a 3 piece bathroom. The most recent upgrades include, newer hardwood floor and ceramic tile, vinyl planks (2019); side and front doors (2019); light fixtures (2019); kitchen cabinets, countertops (2019), range hood fan (2019), washer (2023), most main floor windows (2019) vinyl siding (2019), asphalt shingles, (2015) along with a 24'x22' detached double garage built(2021), driveway and walkways (2021) and much much more. The home is to, schools, shopping, anation. This home shows a 12 out of 10 and must be seen. It needs nothing more than the 100k the seller put into the renovation (id:62055)
Property Details
|
MLS® Number
|
E4452475 |
|
Property Type
|
Single Family |
|
Neigbourhood
|
Glengarry |
|
Amenities Near By
|
Public Transit, Schools |
|
Features
|
Flat Site, Park/reserve, Lane, Closet Organizers, No Animal Home, No Smoking Home |
Building
|
Bathroom Total
|
2 |
|
Bedrooms Total
|
4 |
|
Appliances
|
Dishwasher, Dryer, Garage Door Opener Remote(s), Garage Door Opener, Hood Fan, Refrigerator, Stove, Washer |
|
Architectural Style
|
Bungalow |
|
Basement Development
|
Finished |
|
Basement Type
|
Full (finished) |
|
Constructed Date
|
1963 |
|
Construction Style Attachment
|
Detached |
|
Fire Protection
|
Smoke Detectors |
|
Heating Type
|
Forced Air |
|
Stories Total
|
1 |
|
Size Interior
|
1,097 Ft2 |
|
Type
|
House |
Parking
|
Detached Garage
|
|
|
Oversize
|
|
|
R V
|
|
Land
|
Acreage
|
No |
|
Fence Type
|
Fence |
|
Land Amenities
|
Public Transit, Schools |
Rooms
| Level |
Type |
Length |
Width |
Dimensions |
|
Basement |
Family Room |
4.45 m |
7.89 m |
4.45 m x 7.89 m |
|
Basement |
Bedroom 4 |
3.86 m |
3.53 m |
3.86 m x 3.53 m |
|
Basement |
Storage |
2.17 m |
3.34 m |
2.17 m x 3.34 m |
|
Main Level |
Living Room |
3.6 m |
4.65 m |
3.6 m x 4.65 m |
|
Main Level |
Dining Room |
2.7 m |
2.07 m |
2.7 m x 2.07 m |
|
Main Level |
Kitchen |
4.2 m |
4.25 m |
4.2 m x 4.25 m |
|
Main Level |
Primary Bedroom |
3.59 m |
3.08 m |
3.59 m x 3.08 m |
|
Main Level |
Bedroom 2 |
3.08 m |
3.04 m |
3.08 m x 3.04 m |
|
Main Level |
Bedroom 3 |
3.61 m |
2.64 m |
3.61 m x 2.64 m |


