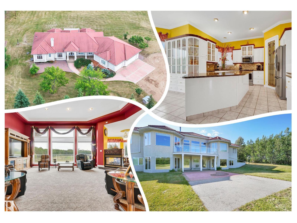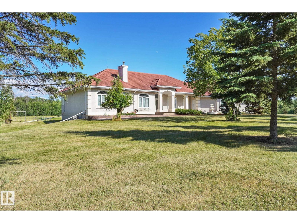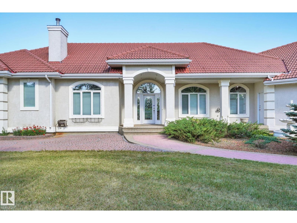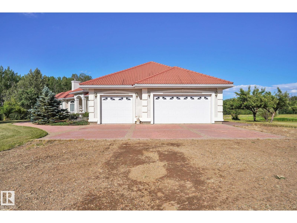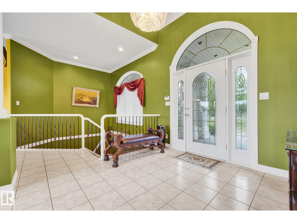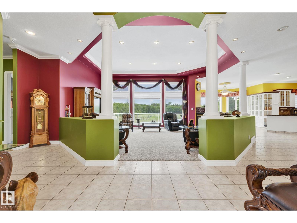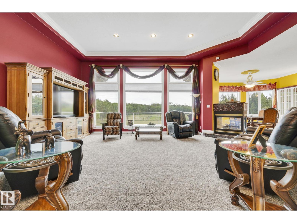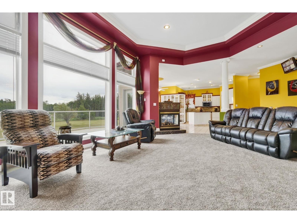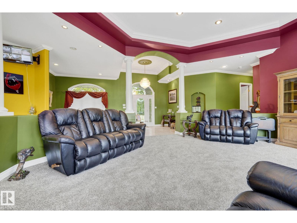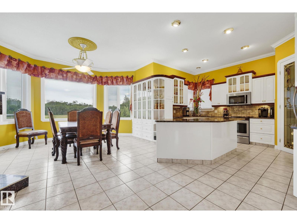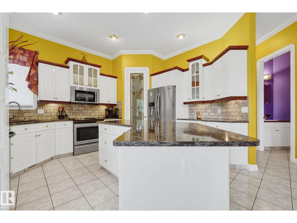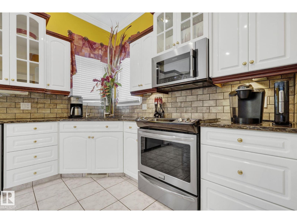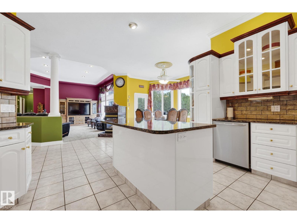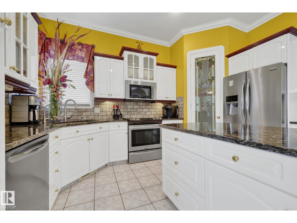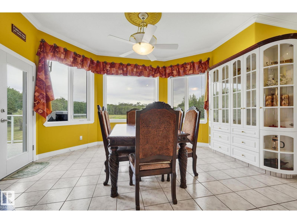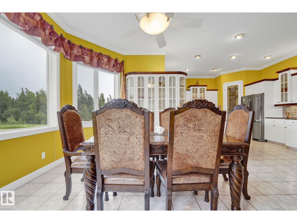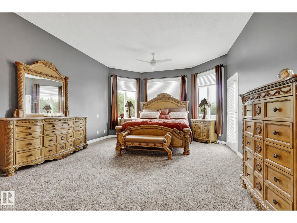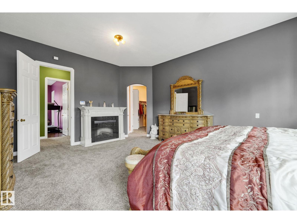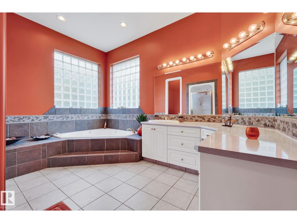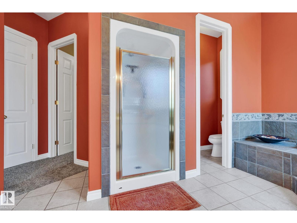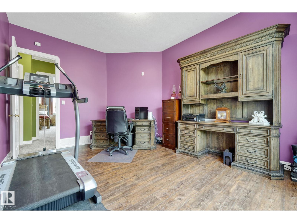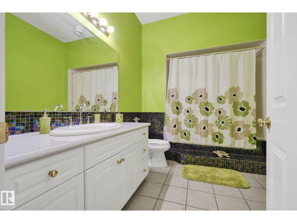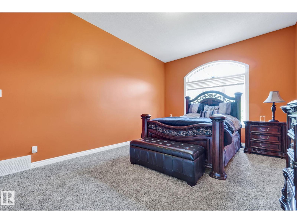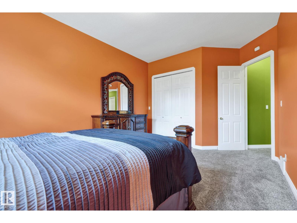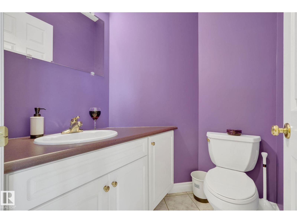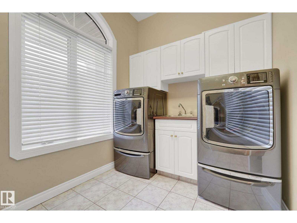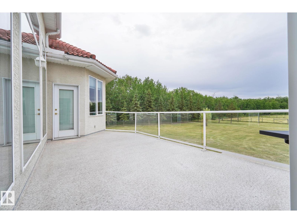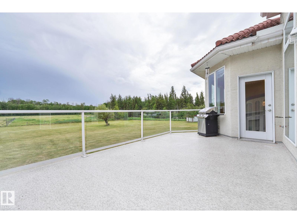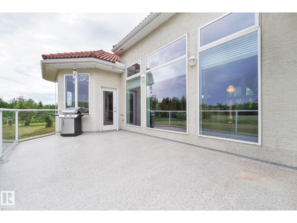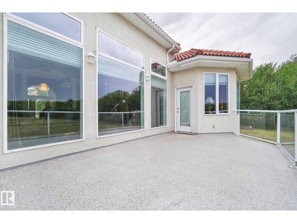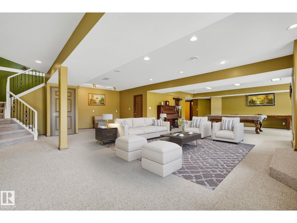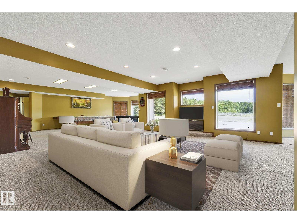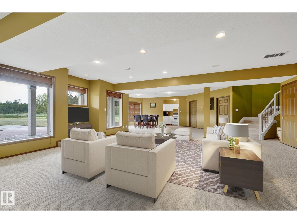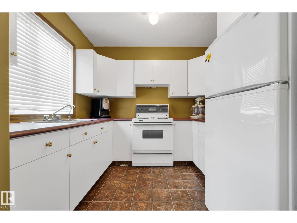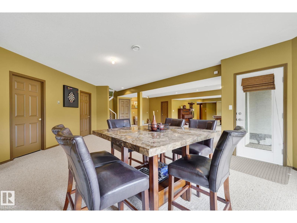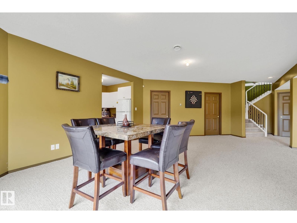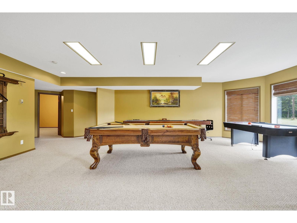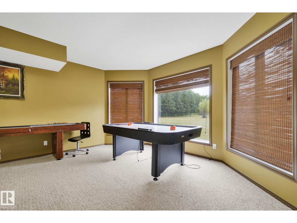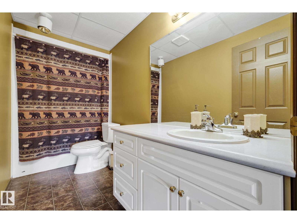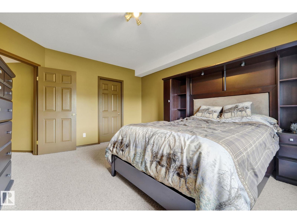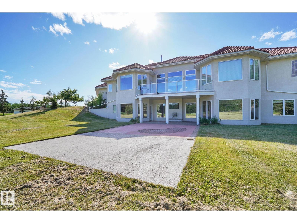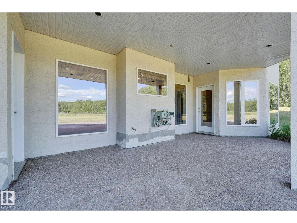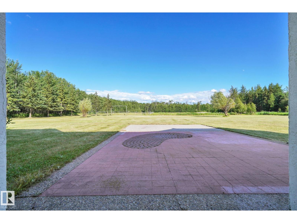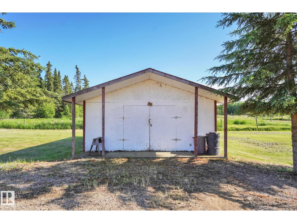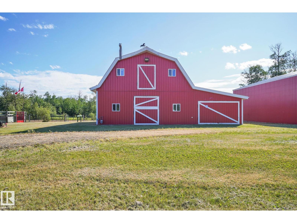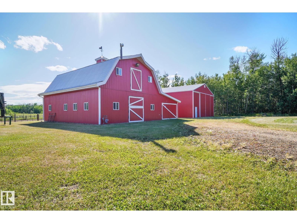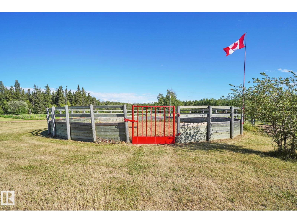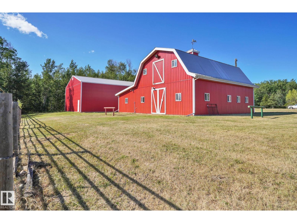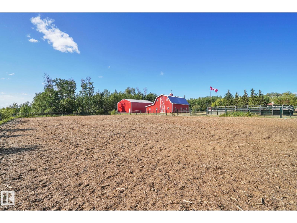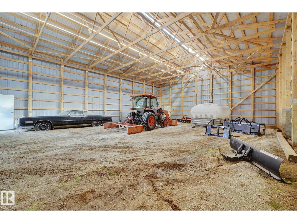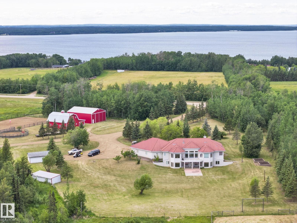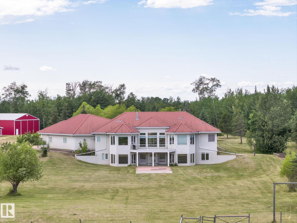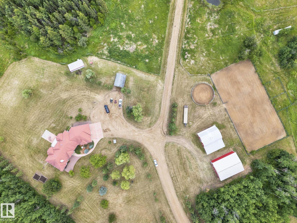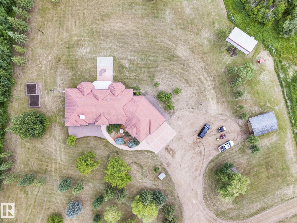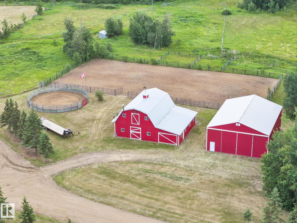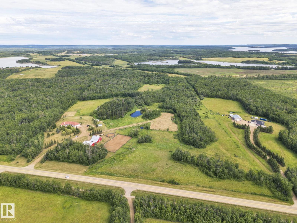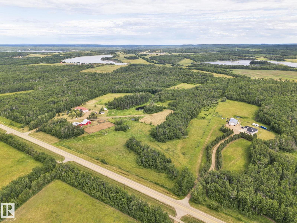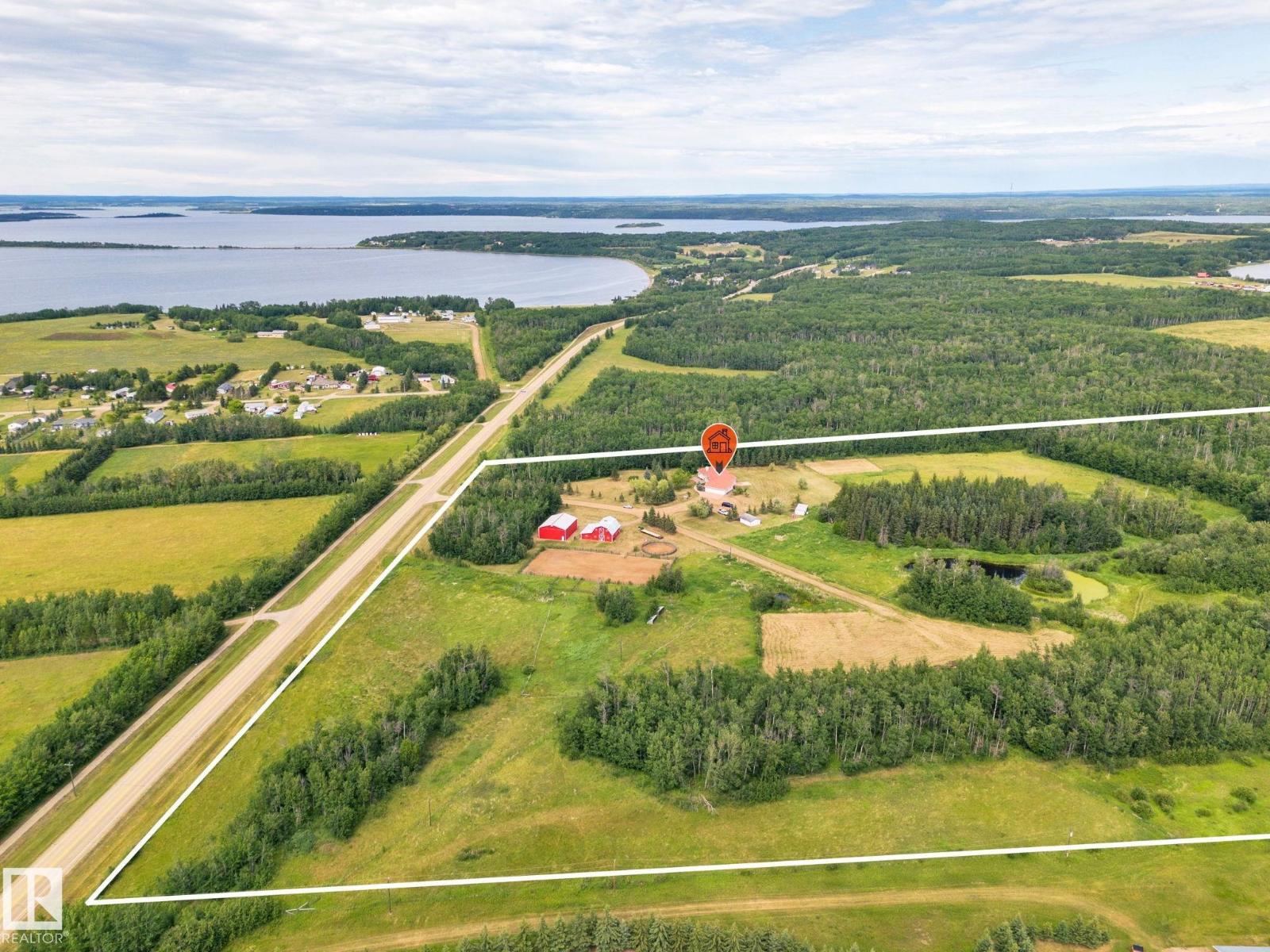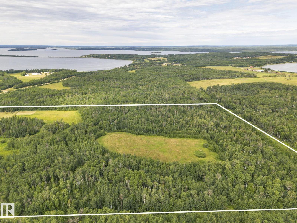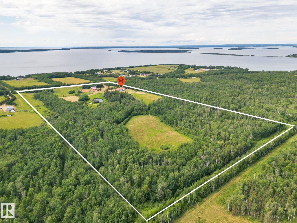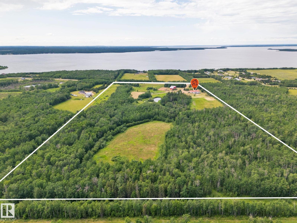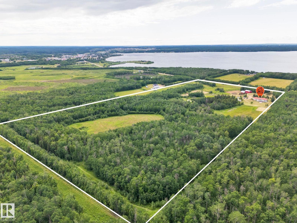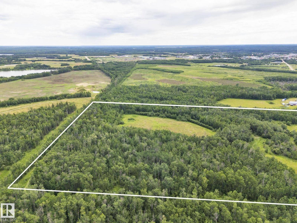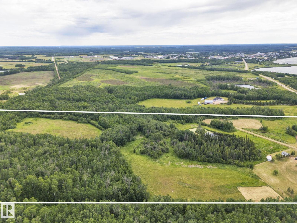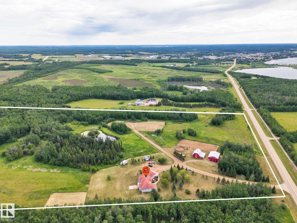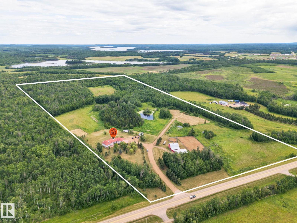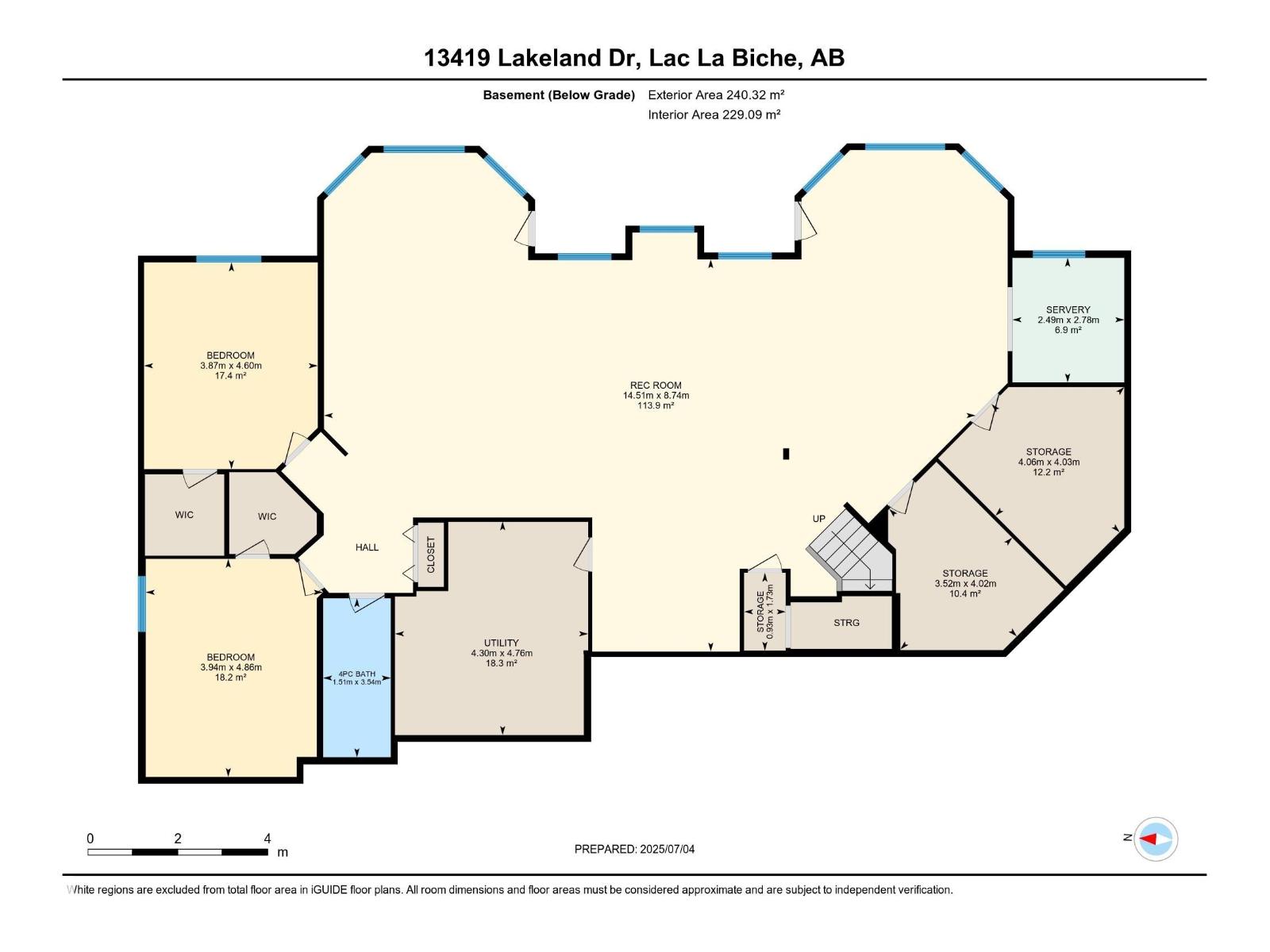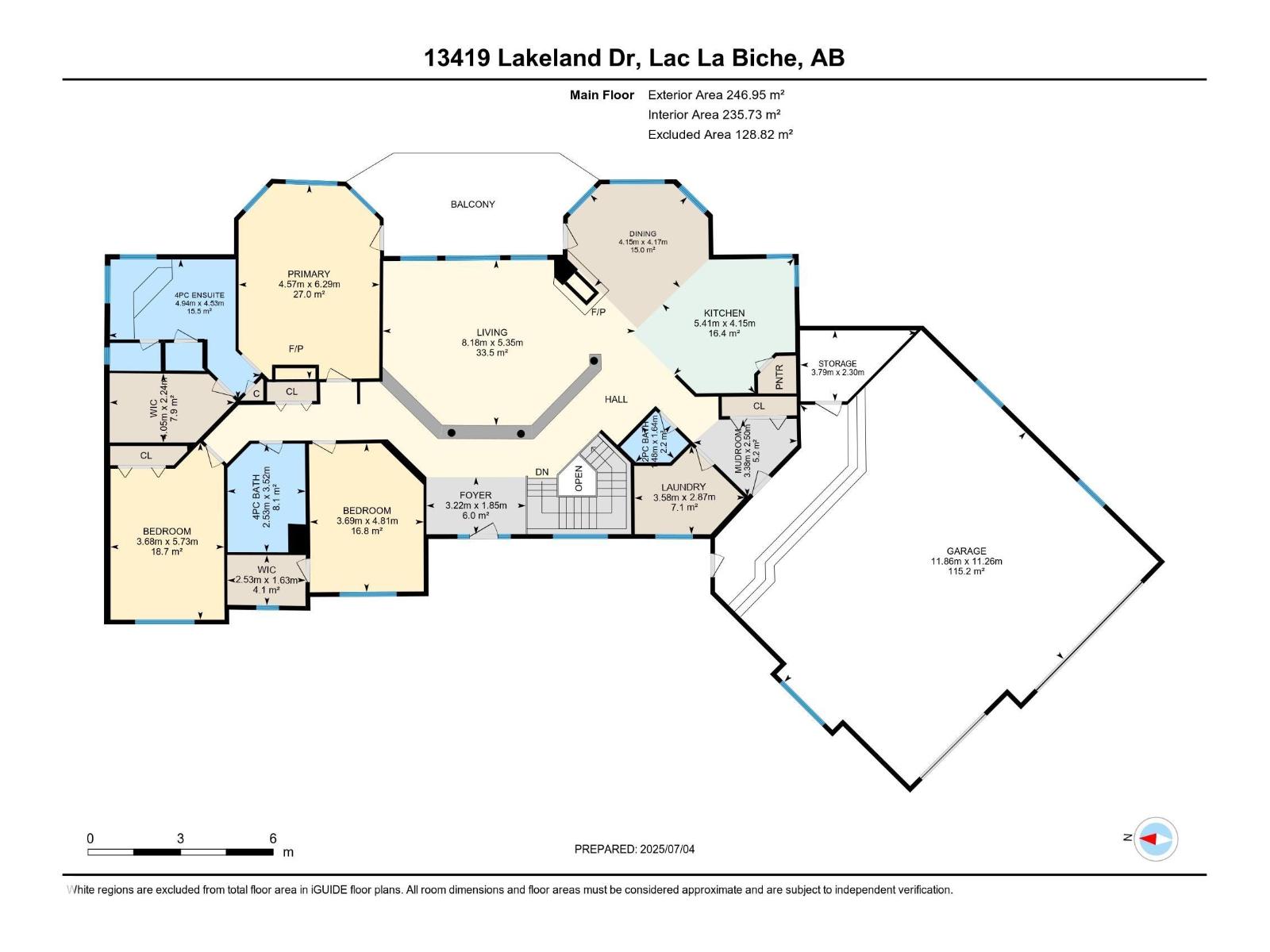5 Bedroom
3 Bathroom
2,537 ft2
Bungalow
Fireplace
Forced Air, In Floor Heating
Acreage
$1,199,000
Welcome to this EXCLUSIVE Equestrian Estate! Situated just 2 KM from town, this prime 51-acre LUXURY property is in a league of it's own! A PRIVATE Spruce-lined driveway welcomes you in. Featuring a 12-acre HAY FIELD, trail system, 100 x 200 outdoor RIDING ARENA, round pen, corrals, watering bowls, & hydrants. OUTBUILDINGS include a HEATED BARN w/2 stalls, tack room, & full loft, plus a 42x56 METAL CLAD SHOP & 2 sheds. The CUSTOM HOME offers 5244 sq ft of living space, TRIPLE HEATED GARAGE w/ cold room, a GRAND ENTRANCE opens to a living room w/3-sided FIREPLACE. Cook in the CHEF'S ISLAND KITCHEN w/ GRANITE counters, SS appliances, & large pantry. The main floor boasts 8-ft doors, a Primary w/ a SPA like ensuite, plus 2 more bdrms w/ 1.5 baths & main floor laundry. The fully finished WALK-OUT basement, incl a GAMES ROOM, 2nd KITCHEN, 2 bedrooms, & full bath. Town H2O & sewer at property line. Walk to golf, boat launch, or Sir Winston Churchill Park. Class w/ Distinction, see it you'll LOVE this HOME! (id:62055)
Property Details
|
MLS® Number
|
E4463821 |
|
Property Type
|
Single Family |
|
Amenities Near By
|
Park |
|
Features
|
Private Setting, Treed, Recreational, Agriculture |
|
Parking Space Total
|
10 |
|
Structure
|
Deck, Patio(s) |
Building
|
Bathroom Total
|
3 |
|
Bedrooms Total
|
5 |
|
Appliances
|
Alarm System, Dishwasher, Dryer, Garage Door Opener Remote(s), Garage Door Opener, Microwave Range Hood Combo, Storage Shed, Washer, Window Coverings, Refrigerator, Two Stoves |
|
Architectural Style
|
Bungalow |
|
Basement Development
|
Finished |
|
Basement Features
|
Low |
|
Basement Type
|
Full (finished) |
|
Constructed Date
|
1998 |
|
Construction Style Attachment
|
Detached |
|
Fireplace Fuel
|
Gas |
|
Fireplace Present
|
Yes |
|
Fireplace Type
|
Unknown |
|
Heating Type
|
Forced Air, In Floor Heating |
|
Stories Total
|
1 |
|
Size Interior
|
2,537 Ft2 |
|
Type
|
House |
Parking
Land
|
Acreage
|
Yes |
|
Land Amenities
|
Park |
|
Size Irregular
|
51.02 |
|
Size Total
|
51.02 Ac |
|
Size Total Text
|
51.02 Ac |
Rooms
| Level |
Type |
Length |
Width |
Dimensions |
|
Basement |
Bedroom 4 |
3.94 m |
4.86 m |
3.94 m x 4.86 m |
|
Basement |
Bedroom 5 |
3.87 m |
4.6 m |
3.87 m x 4.6 m |
|
Basement |
Recreation Room |
14.51 m |
8.74 m |
14.51 m x 8.74 m |
|
Basement |
Second Kitchen |
2.49 m |
2.78 m |
2.49 m x 2.78 m |
|
Basement |
Storage |
4.06 m |
4.03 m |
4.06 m x 4.03 m |
|
Main Level |
Living Room |
8.18 m |
5.35 m |
8.18 m x 5.35 m |
|
Main Level |
Dining Room |
4.15 m |
4.17 m |
4.15 m x 4.17 m |
|
Main Level |
Kitchen |
5.41 m |
4.15 m |
5.41 m x 4.15 m |
|
Main Level |
Primary Bedroom |
4.57 m |
6.29 m |
4.57 m x 6.29 m |
|
Main Level |
Bedroom 2 |
3.69 m |
4.81 m |
3.69 m x 4.81 m |
|
Main Level |
Bedroom 3 |
3.68 m |
5.73 m |
3.68 m x 5.73 m |
|
Main Level |
Laundry Room |
3.58 m |
2.87 m |
3.58 m x 2.87 m |
|
Main Level |
Mud Room |
3.38 m |
2.5 m |
3.38 m x 2.5 m |


