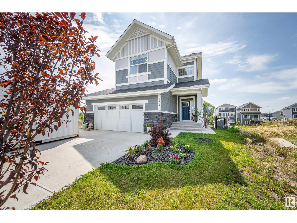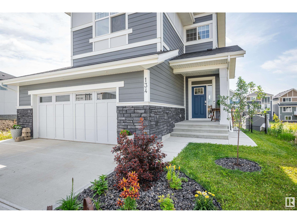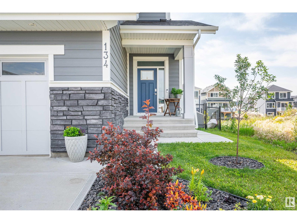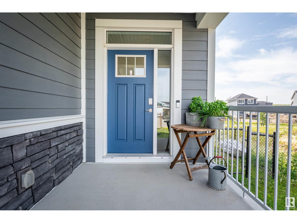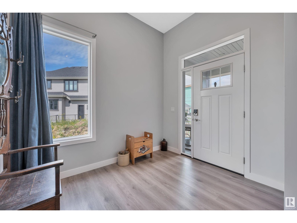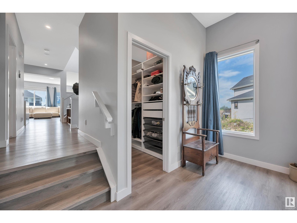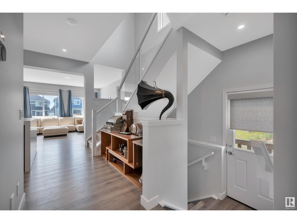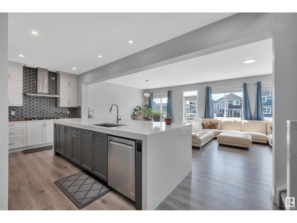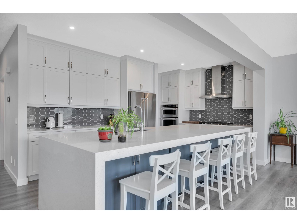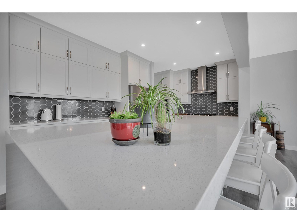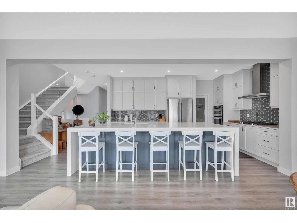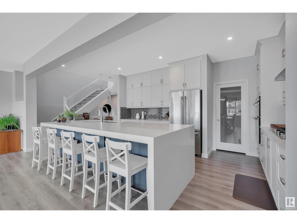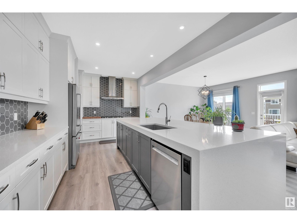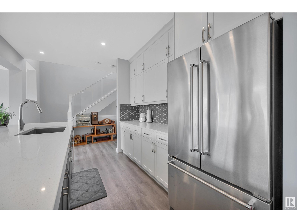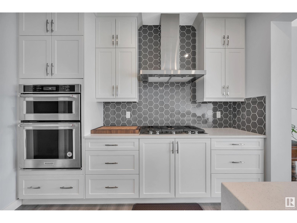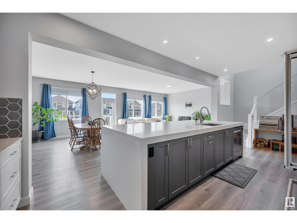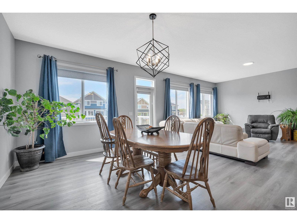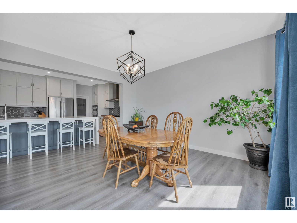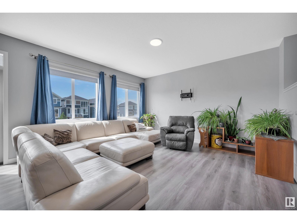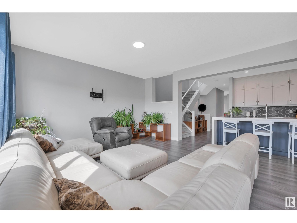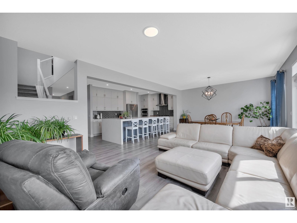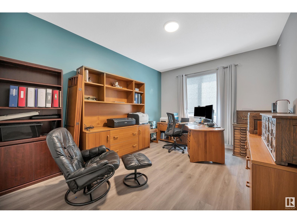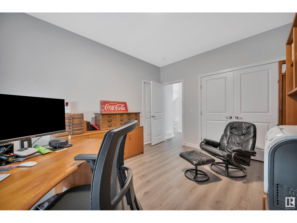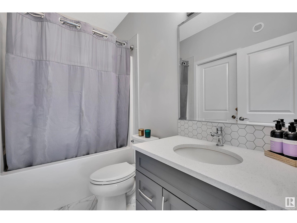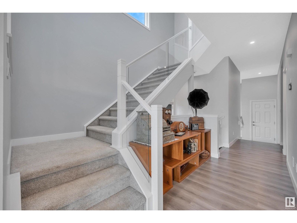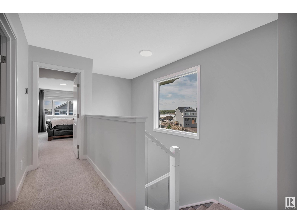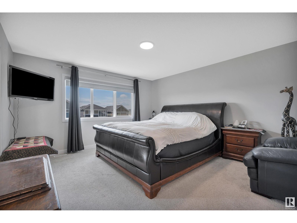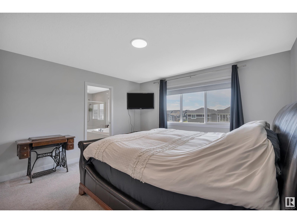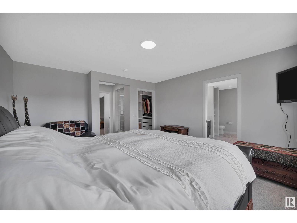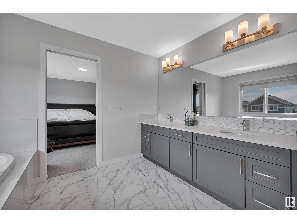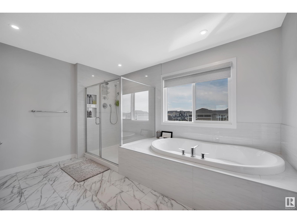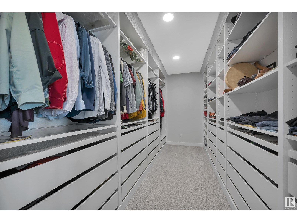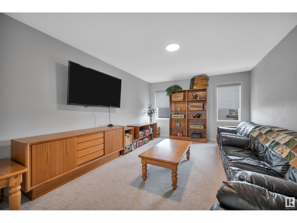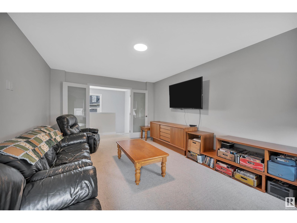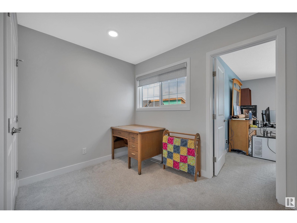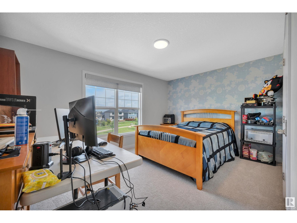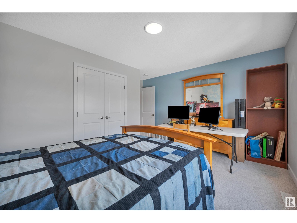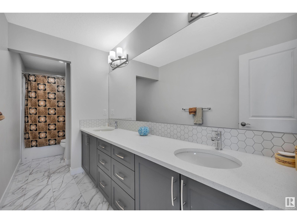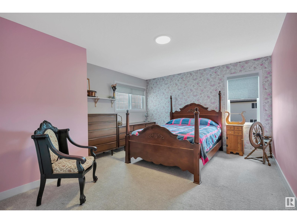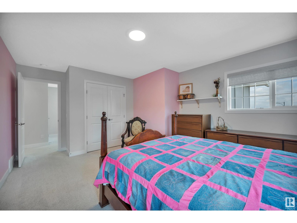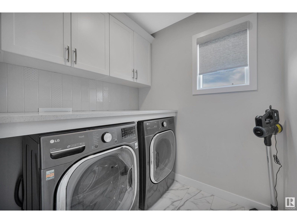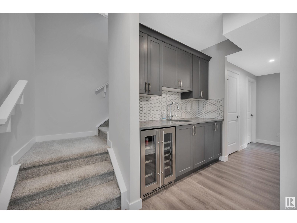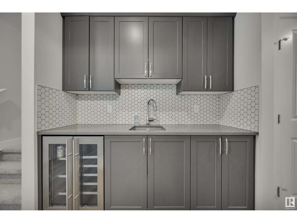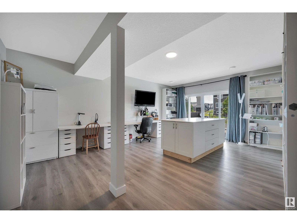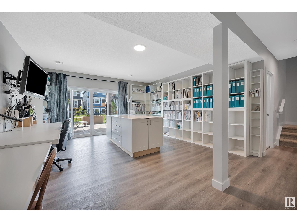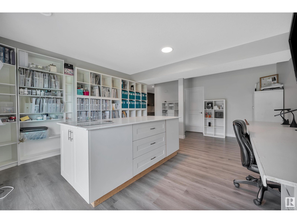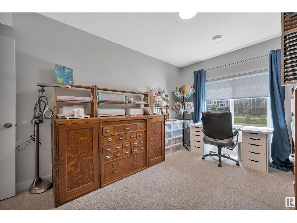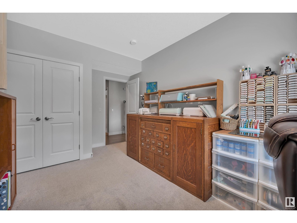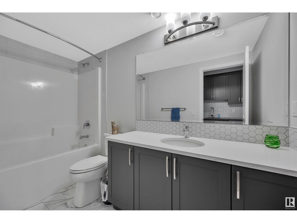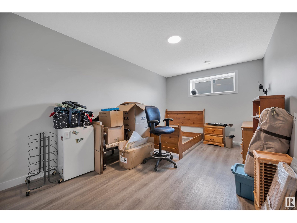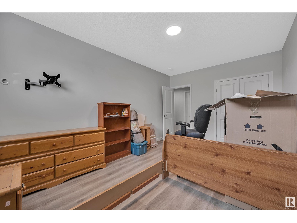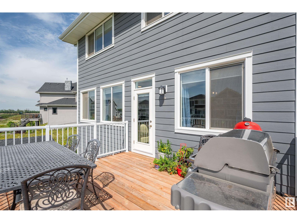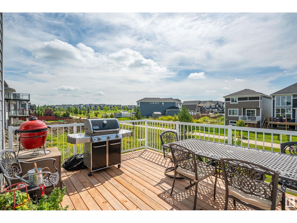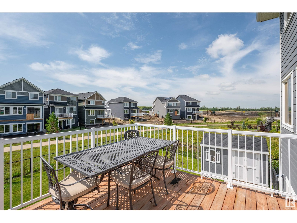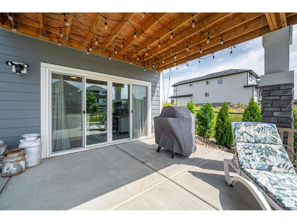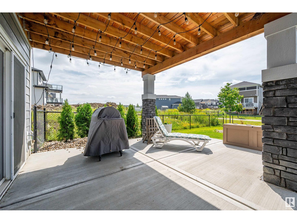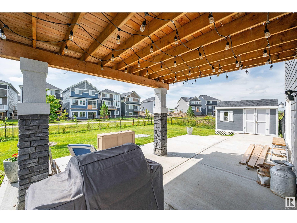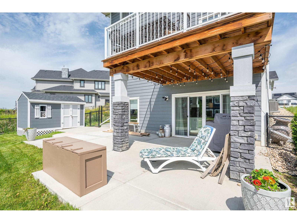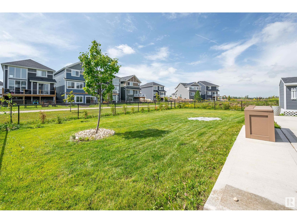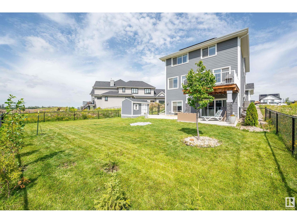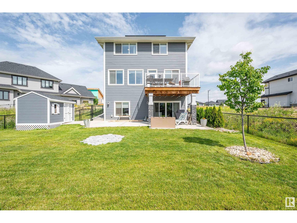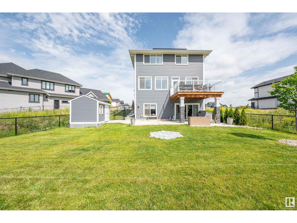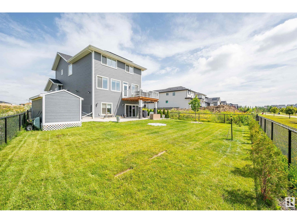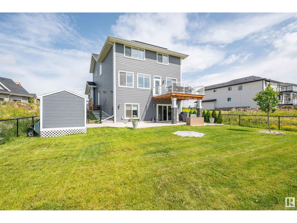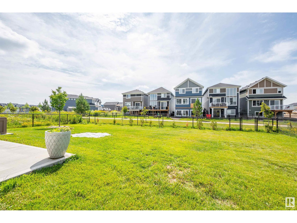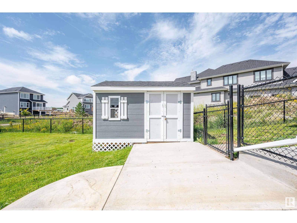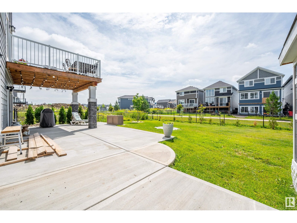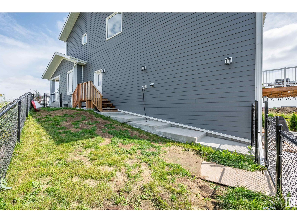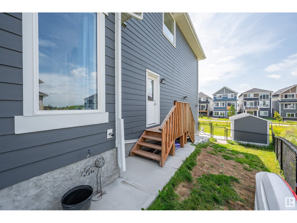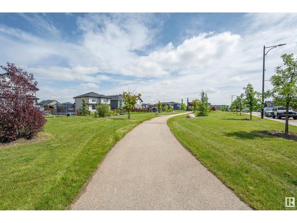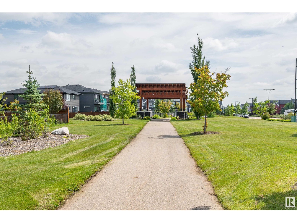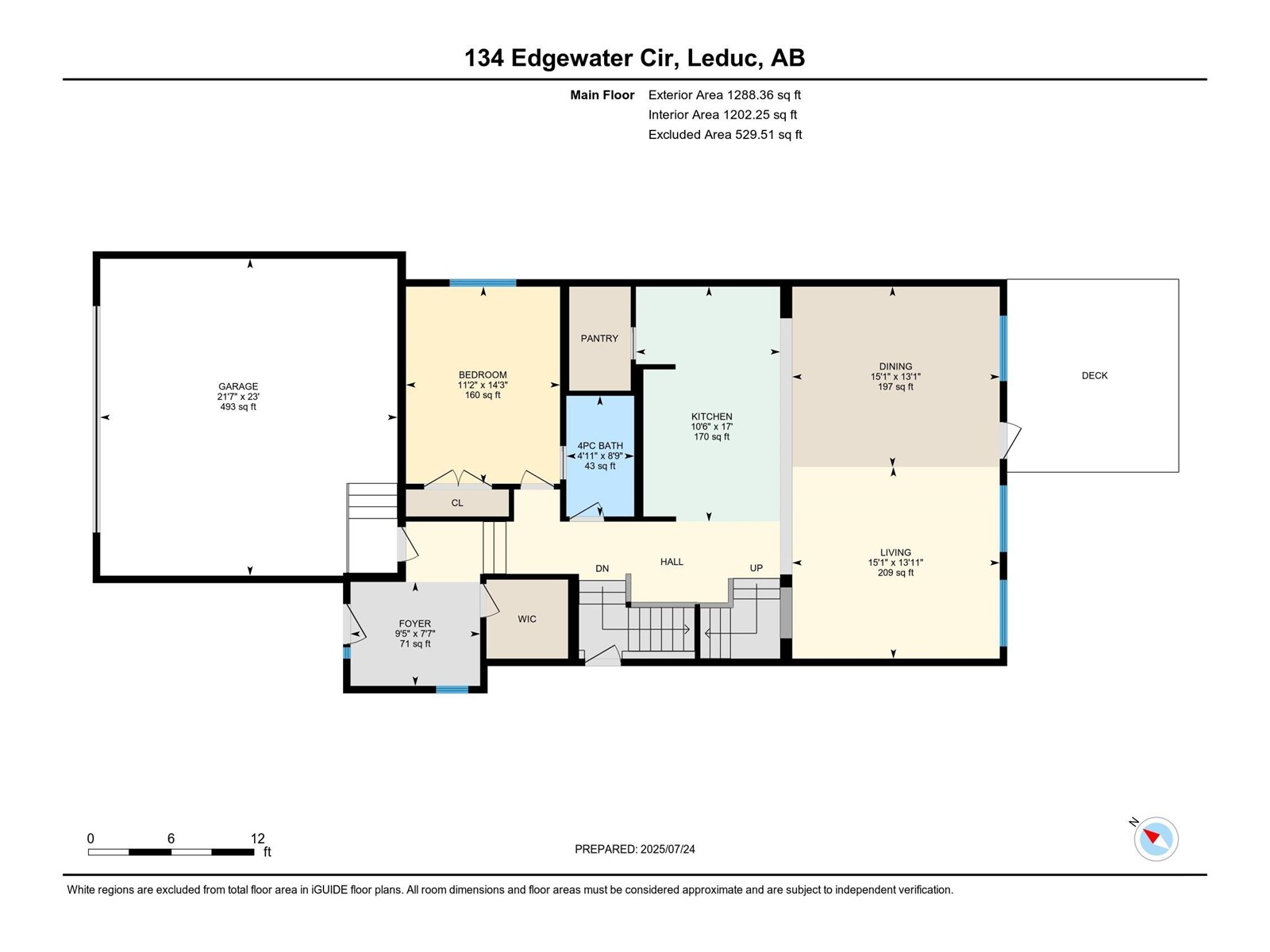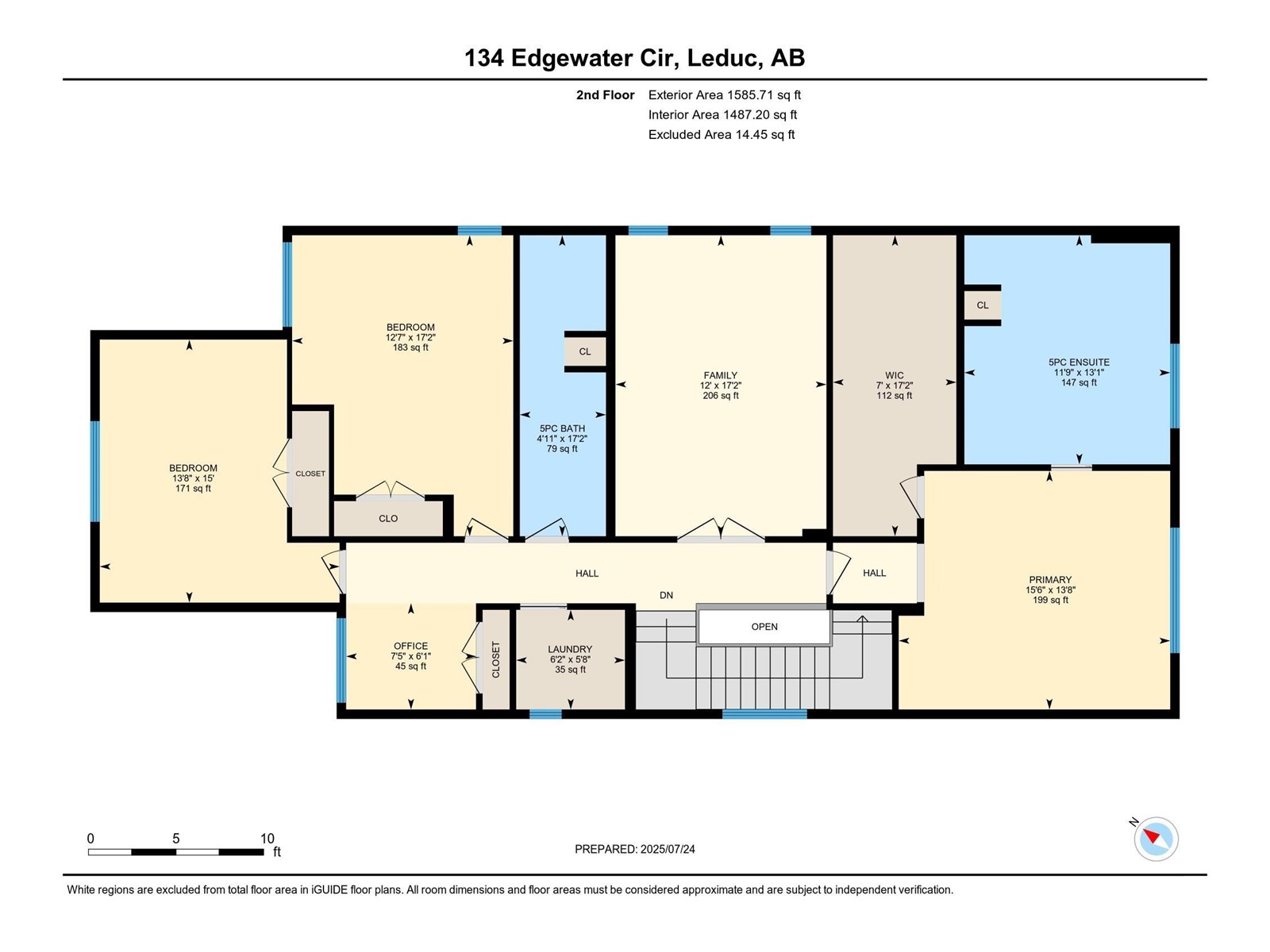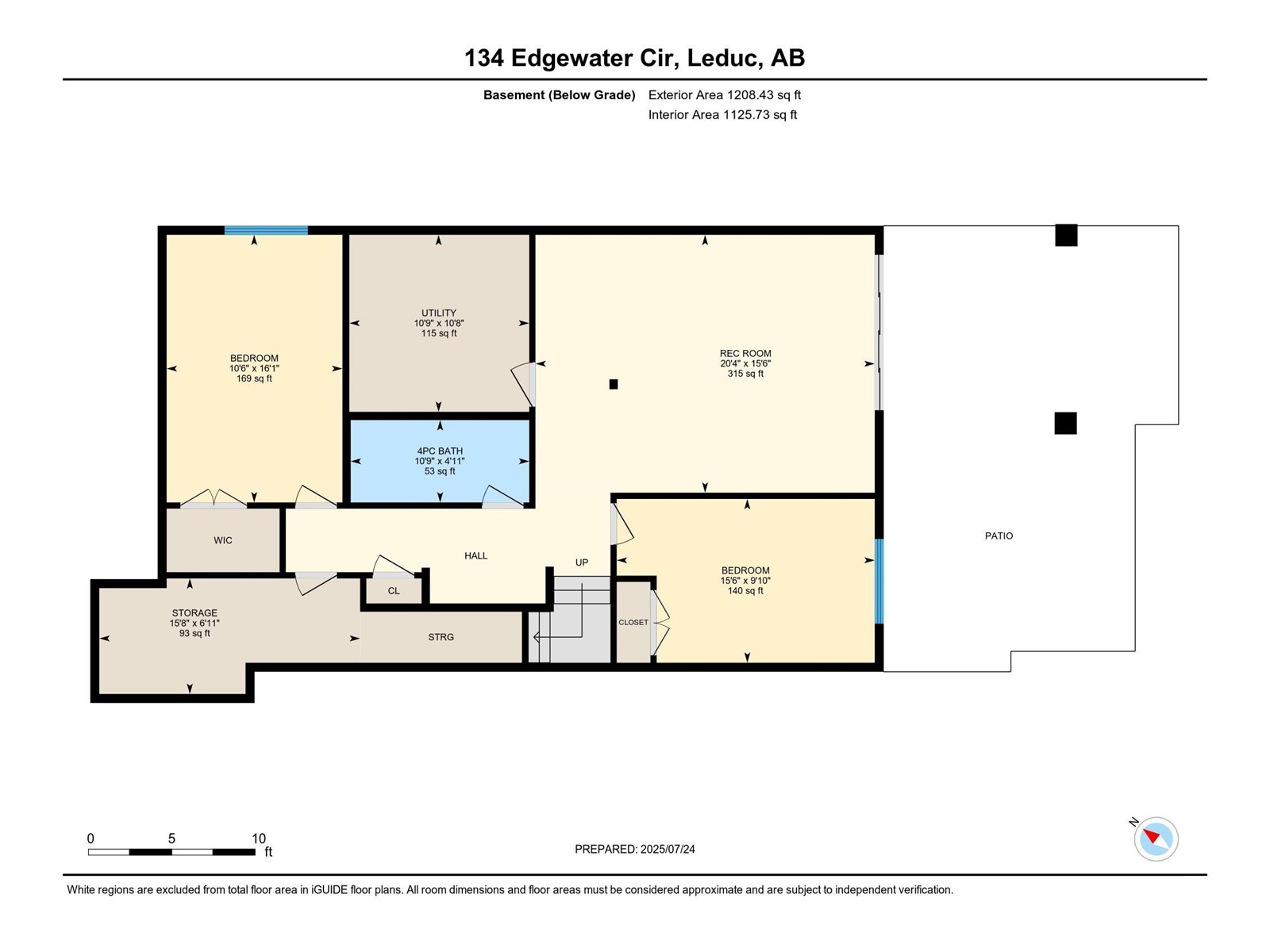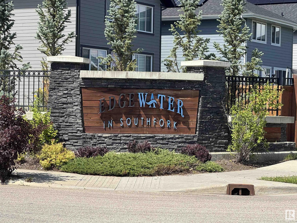6 Bedroom
4 Bathroom
2,874 ft2
Central Air Conditioning
Forced Air
$814,900
Your dream home is here!! WALKOUT 6 bedroom 2 storey backing on walking path, HUGE pie shaped lot in Edgewater Estates. This Jayman built Charlotte 28 is loaded with extras! Start with an incredible kitchen with waterfall island, quartz counters, gas cooktop, built in oven, designer backsplash and w/in pantry. Open concept main flr has Hunter Douglas blinds, luxury vinyl plank flooring, a bedroom and 4 pce bath. Upstairs are 3 large bedrooms - with the primary showcasing a 5 pce spa ensuite and fabulous closet. Movie night is perfect in the bonus room with glass french doors. A flex/office area and laundry room complete this level. The bright basement has a side door entrance, 2 bedrooms, full bath, storage room and rec room with access to the outdoor concrete patio. A wet bar with bar fridge is perfect for entertaining. For the dog lovers -a fenced in run. The heated garage has new epoxy floor - so easy to clean. A/C for summers and SOLAR ready! Love the park across the street! Close to schools! (id:62055)
Property Details
|
MLS® Number
|
E4449534 |
|
Property Type
|
Single Family |
|
Neigbourhood
|
Southfork |
|
Amenities Near By
|
Airport, Playground, Schools, Shopping |
|
Features
|
Park/reserve, Wet Bar, Closet Organizers, Exterior Walls- 2x6", No Smoking Home |
|
Parking Space Total
|
4 |
|
Structure
|
Deck, Dog Run - Fenced In |
Building
|
Bathroom Total
|
4 |
|
Bedrooms Total
|
6 |
|
Amenities
|
Ceiling - 9ft |
|
Appliances
|
Dishwasher, Dryer, Garage Door Opener Remote(s), Garage Door Opener, Oven - Built-in, Microwave, Refrigerator, Storage Shed, Stove, Washer, Window Coverings |
|
Basement Development
|
Finished |
|
Basement Features
|
Walk Out |
|
Basement Type
|
Full (finished) |
|
Constructed Date
|
2021 |
|
Construction Style Attachment
|
Detached |
|
Cooling Type
|
Central Air Conditioning |
|
Heating Type
|
Forced Air |
|
Stories Total
|
2 |
|
Size Interior
|
2,874 Ft2 |
|
Type
|
House |
Parking
|
Attached Garage
|
|
|
Heated Garage
|
|
Land
|
Acreage
|
No |
|
Fence Type
|
Fence |
|
Land Amenities
|
Airport, Playground, Schools, Shopping |
|
Size Irregular
|
629.98 |
|
Size Total
|
629.98 M2 |
|
Size Total Text
|
629.98 M2 |
Rooms
| Level |
Type |
Length |
Width |
Dimensions |
|
Basement |
Bedroom 5 |
3 m |
4.72 m |
3 m x 4.72 m |
|
Basement |
Bedroom 6 |
4.9 m |
3.21 m |
4.9 m x 3.21 m |
|
Basement |
Recreation Room |
4.72 m |
6.2 m |
4.72 m x 6.2 m |
|
Basement |
Storage |
4.77 m |
2.12 m |
4.77 m x 2.12 m |
|
Main Level |
Living Room |
4.24 m |
4.59 m |
4.24 m x 4.59 m |
|
Main Level |
Dining Room |
3.99 m |
4.59 m |
3.99 m x 4.59 m |
|
Main Level |
Kitchen |
5.19 m |
3.19 m |
5.19 m x 3.19 m |
|
Main Level |
Bedroom 4 |
4.36 m |
3.4 m |
4.36 m x 3.4 m |
|
Upper Level |
Primary Bedroom |
4.15 m |
4.72 m |
4.15 m x 4.72 m |
|
Upper Level |
Bedroom 2 |
5.24 m |
3.85 m |
5.24 m x 3.85 m |
|
Upper Level |
Bedroom 3 |
4.58 m |
4.17 m |
4.58 m x 4.17 m |
|
Upper Level |
Bonus Room |
5.24 m |
3.67 m |
5.24 m x 3.67 m |
|
Upper Level |
Laundry Room |
1.89 m |
1.85 m |
1.89 m x 1.85 m |


