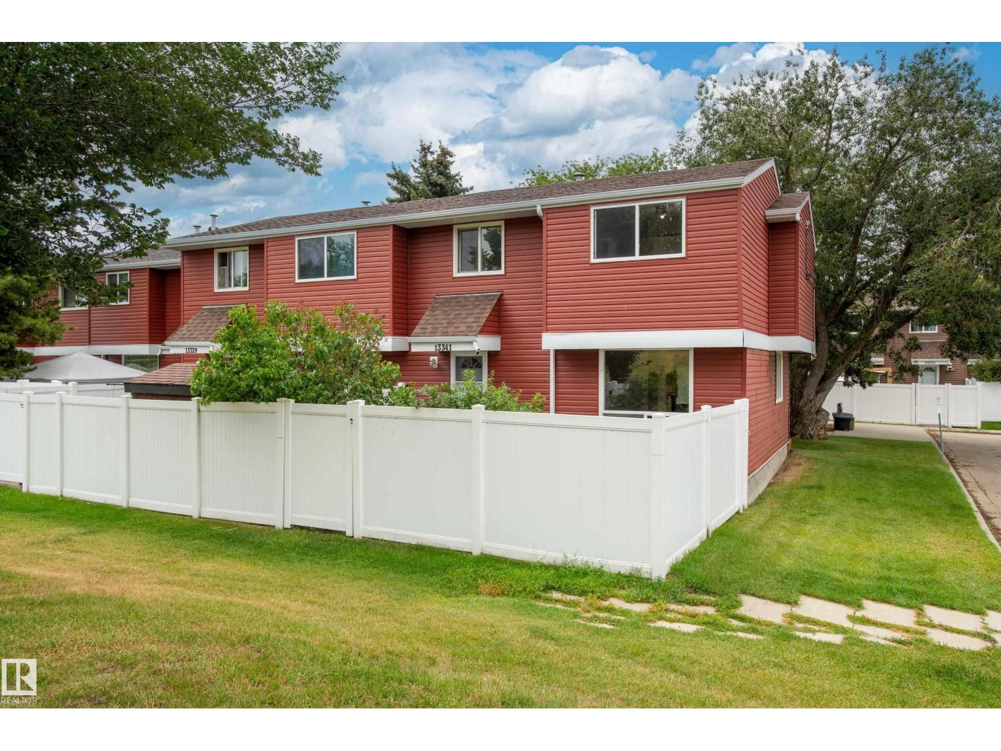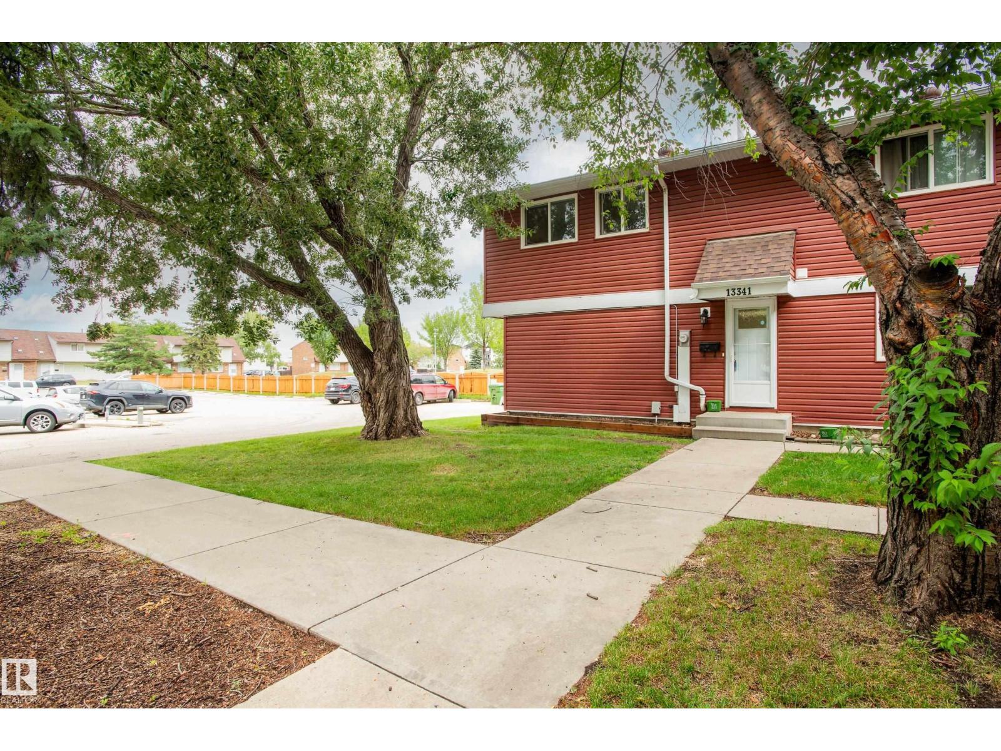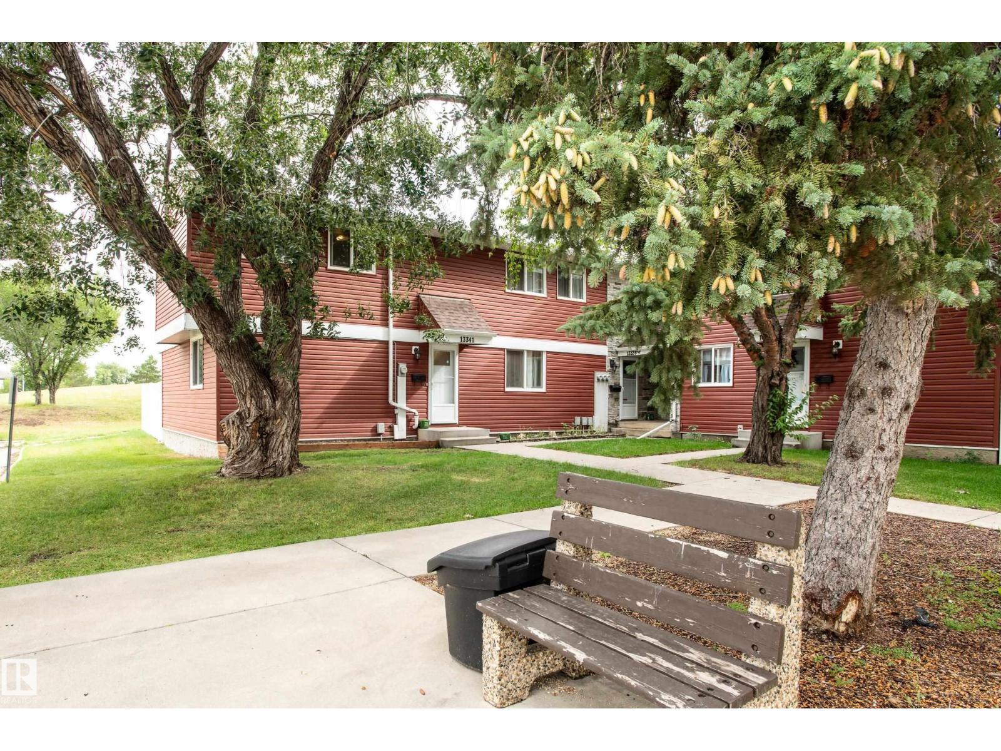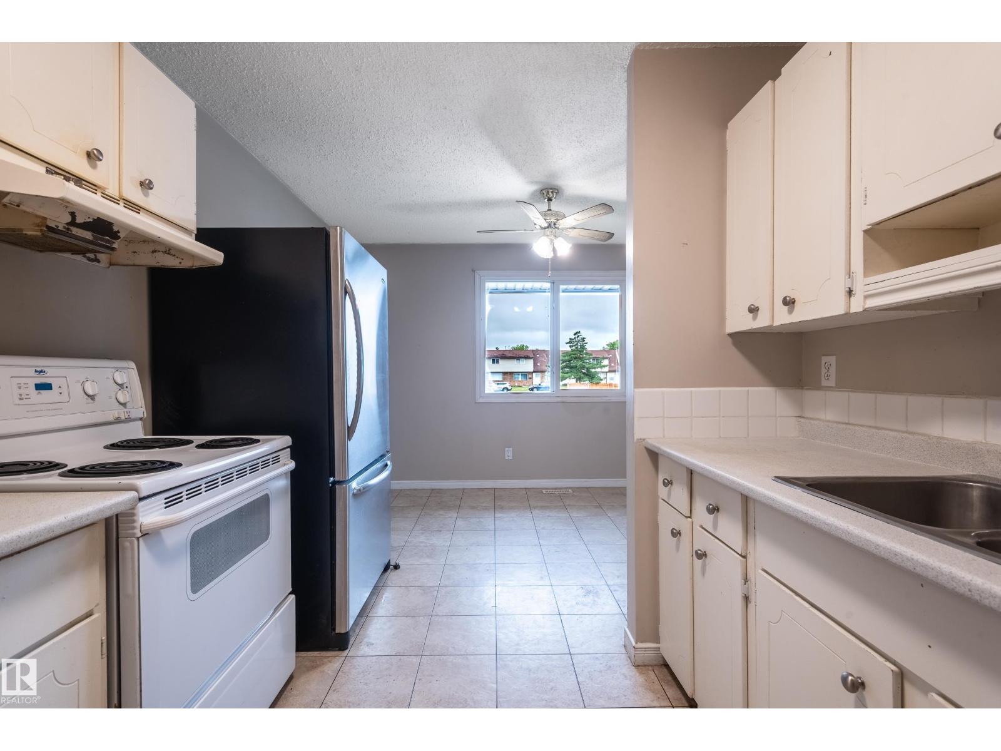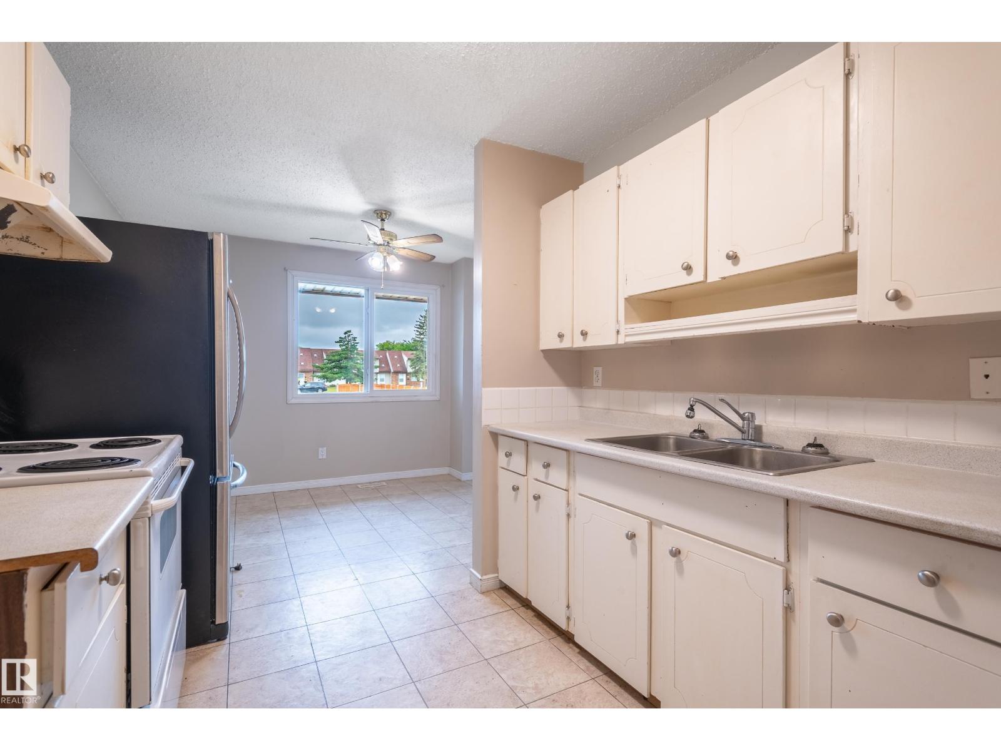13341 47 St Nw Edmonton, Alberta T5A 1L8
$184,900Maintenance, Exterior Maintenance, Insurance, Common Area Maintenance, Landscaping, Other, See Remarks
$547.33 Monthly
Maintenance, Exterior Maintenance, Insurance, Common Area Maintenance, Landscaping, Other, See Remarks
$547.33 MonthlyOpportunity is knocking! This is a great floorplan on a townhouse, with 3 bedrooms and a undeveloped basement with lots of potential. The location is fantastic, backing onto the beautiful Sifton Park; ideal for kids to play or dogs to romp. Walk to Sifton Elementary School without even crossing a road! There'a also ample guest parking right beside the townhouse. That's a benefit of being an end unit; only 1 neighbour and a lot more light and windows! Inside this condo screams opportunity! It can use a good renovation, and the price sure reflects it. This is a condo worth renovating! Lots of natural light and open spaces will help to make your personal touches shine. Opportunity is knocking, all you have to do is answer the door. (id:62055)
Property Details
| MLS® Number | E4451882 |
| Property Type | Single Family |
| Neigbourhood | Sifton Park |
| Amenities Near By | Park, Playground, Public Transit, Schools, Shopping |
| Features | Cul-de-sac, No Back Lane, Park/reserve |
| Parking Space Total | 1 |
| Structure | Deck, Patio(s) |
Building
| Bathroom Total | 2 |
| Bedrooms Total | 3 |
| Amenities | Vinyl Windows |
| Appliances | Dryer, Hood Fan, Refrigerator, Stove, Washer |
| Basement Development | Unfinished |
| Basement Type | Full (unfinished) |
| Constructed Date | 1976 |
| Construction Style Attachment | Attached |
| Half Bath Total | 1 |
| Heating Type | Forced Air |
| Stories Total | 2 |
| Size Interior | 1,216 Ft2 |
| Type | Row / Townhouse |
Parking
| Stall |
Land
| Acreage | No |
| Fence Type | Fence |
| Land Amenities | Park, Playground, Public Transit, Schools, Shopping |
| Size Irregular | 284.95 |
| Size Total | 284.95 M2 |
| Size Total Text | 284.95 M2 |
Rooms
| Level | Type | Length | Width | Dimensions |
|---|---|---|---|---|
| Main Level | Living Room | 3.29 m | 6.07 m | 3.29 m x 6.07 m |
| Main Level | Dining Room | 3.7 m | 3.16 m | 3.7 m x 3.16 m |
| Main Level | Kitchen | 2.63 m | 2.37 m | 2.63 m x 2.37 m |
| Upper Level | Primary Bedroom | 4.04 m | 5.46 m | 4.04 m x 5.46 m |
| Upper Level | Bedroom 2 | 3.56 m | 3.45 m | 3.56 m x 3.45 m |
| Upper Level | Bedroom 3 | 2.97 m | 2.5 m | 2.97 m x 2.5 m |
Contact Us
Contact us for more information


